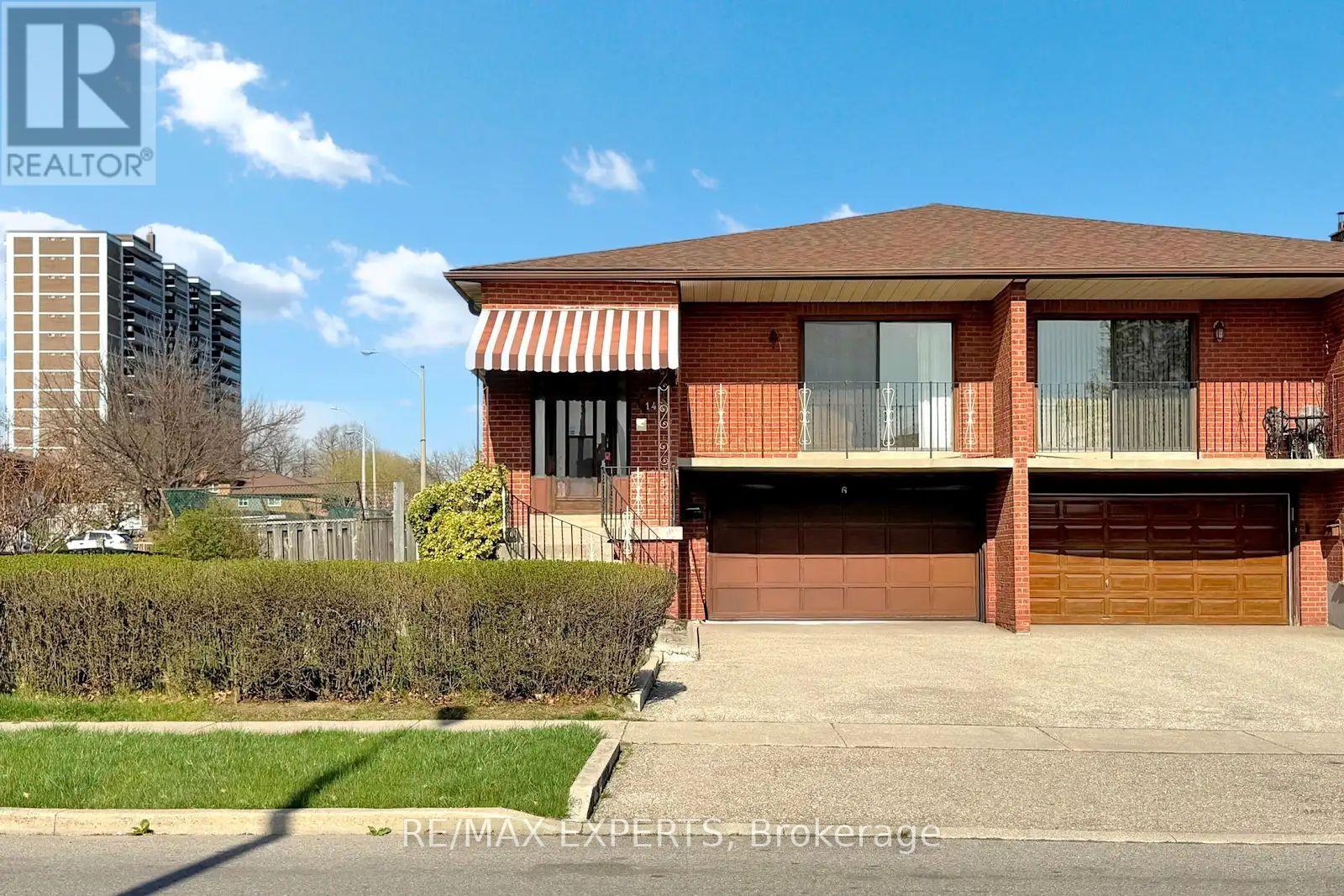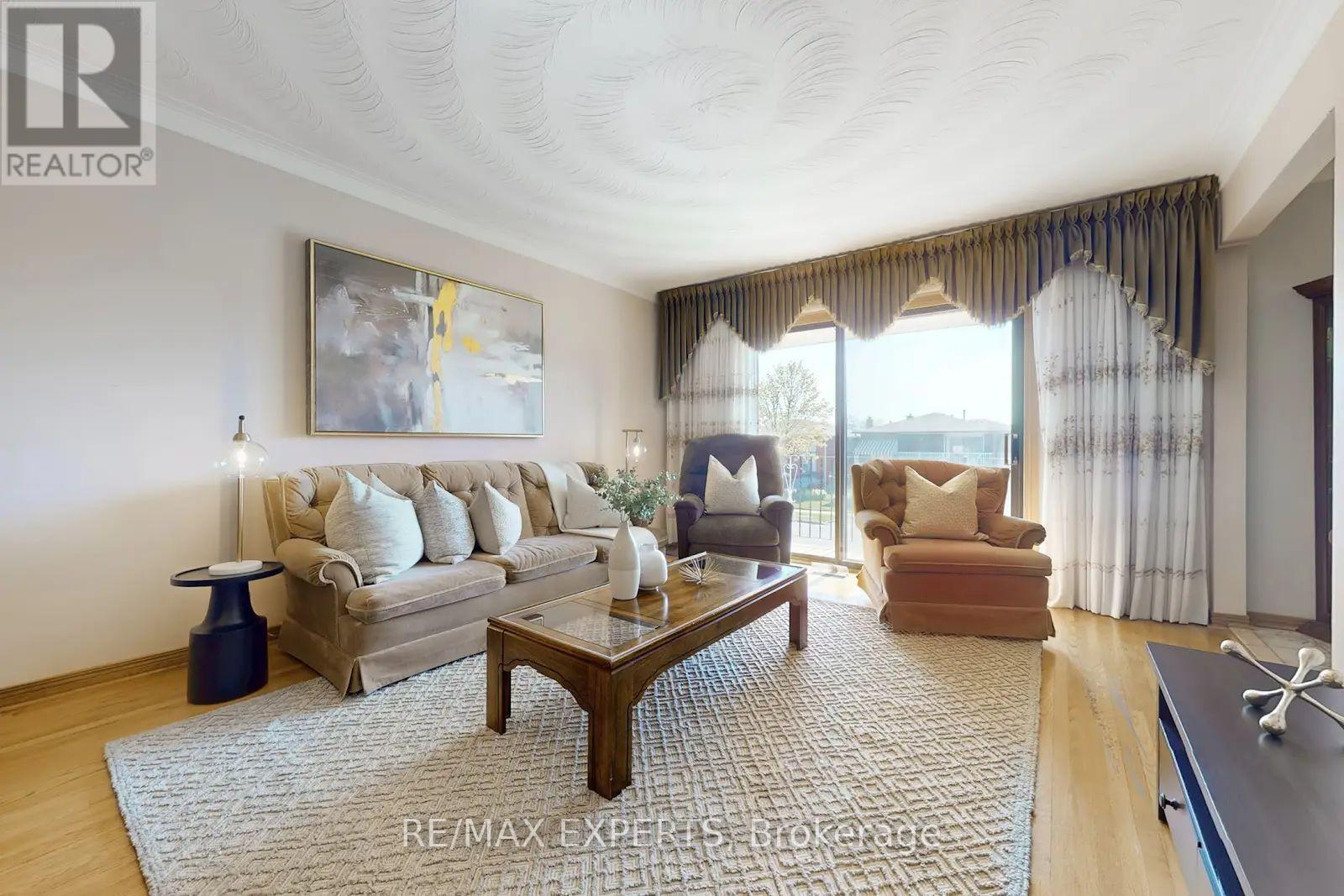Free account required
Unlock the full potential of your property search with a free account! Here's what you'll gain immediate access to:
- Exclusive Access to Every Listing
- Personalized Search Experience
- Favorite Properties at Your Fingertips
- Stay Ahead with Email Alerts





$950,000
146 SAWMILL ROAD
Toronto, Ontario, Ontario, M3L2K4
MLS® Number: W12130308
Property description
Welcome to this well-maintained corner lot semi-detached raised bungalow, perfectly situated in the well-established Glenfield-Jane Heights neighborhood of North York. Set on a premium 40ft x 109 ft corner lot, this property offers exceptional outdoor space and outstanding curb appeal. Lovingly owned by the same family since 1980, this solid home features 3 bedrooms and3 bathrooms, with a bright, functional main floor layout. Enjoy a spacious living and dining area, a classic spacious eat-in kitchen, and a primary bedroom with a primary ensuite. A custom stair lift adds accessibility and convenience. The finished walk-out basement provides additional living space and direct access to the large backyard, perfect for outdoor entertaining or relaxing. Some or all furniture can be included, making it a seamless move-in or turn-key investment opportunity. Located minutes from TTC, parks, top schools, shopping, and highways, this home is ideal for first-time buyers, investors, or anyone looking to get into the market at a fantastic price. Don't miss this versatile, value-packed opportunity in a thriving North York neighborhood! For Sale As is, Where is.
Building information
Type
*****
Appliances
*****
Architectural Style
*****
Basement Development
*****
Basement Features
*****
Basement Type
*****
Construction Style Attachment
*****
Cooling Type
*****
Exterior Finish
*****
Fireplace Present
*****
Flooring Type
*****
Foundation Type
*****
Half Bath Total
*****
Heating Fuel
*****
Heating Type
*****
Size Interior
*****
Stories Total
*****
Utility Water
*****
Land information
Sewer
*****
Size Depth
*****
Size Frontage
*****
Size Irregular
*****
Size Total
*****
Rooms
Upper Level
Bedroom
*****
Bedroom
*****
Primary Bedroom
*****
Family room
*****
Eating area
*****
Kitchen
*****
Basement
Kitchen
*****
Courtesy of RE/MAX EXPERTS
Book a Showing for this property
Please note that filling out this form you'll be registered and your phone number without the +1 part will be used as a password.
