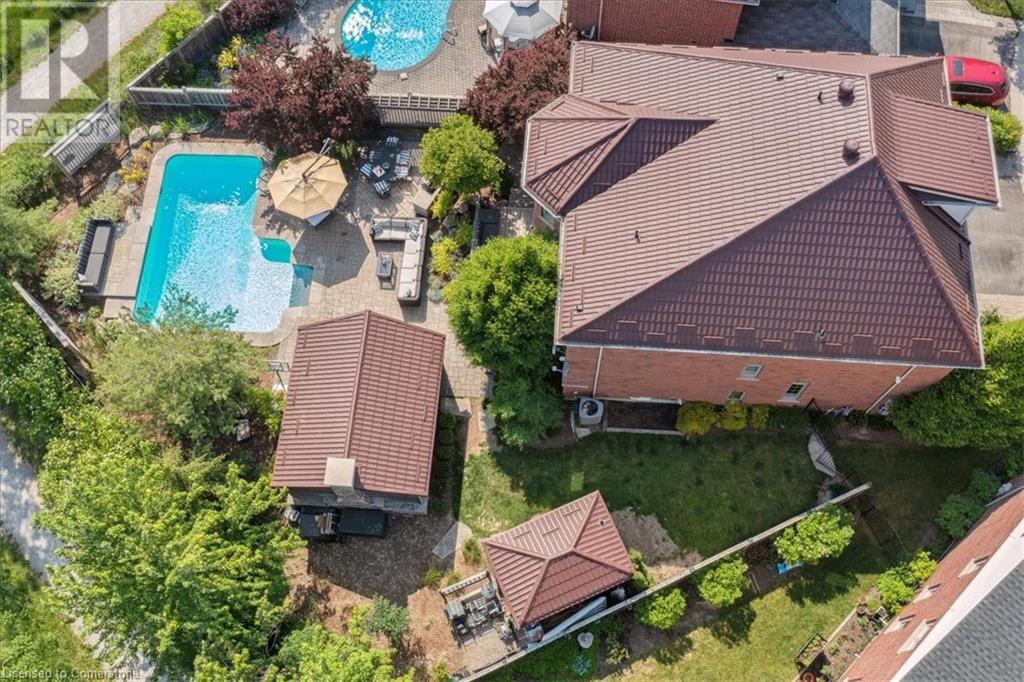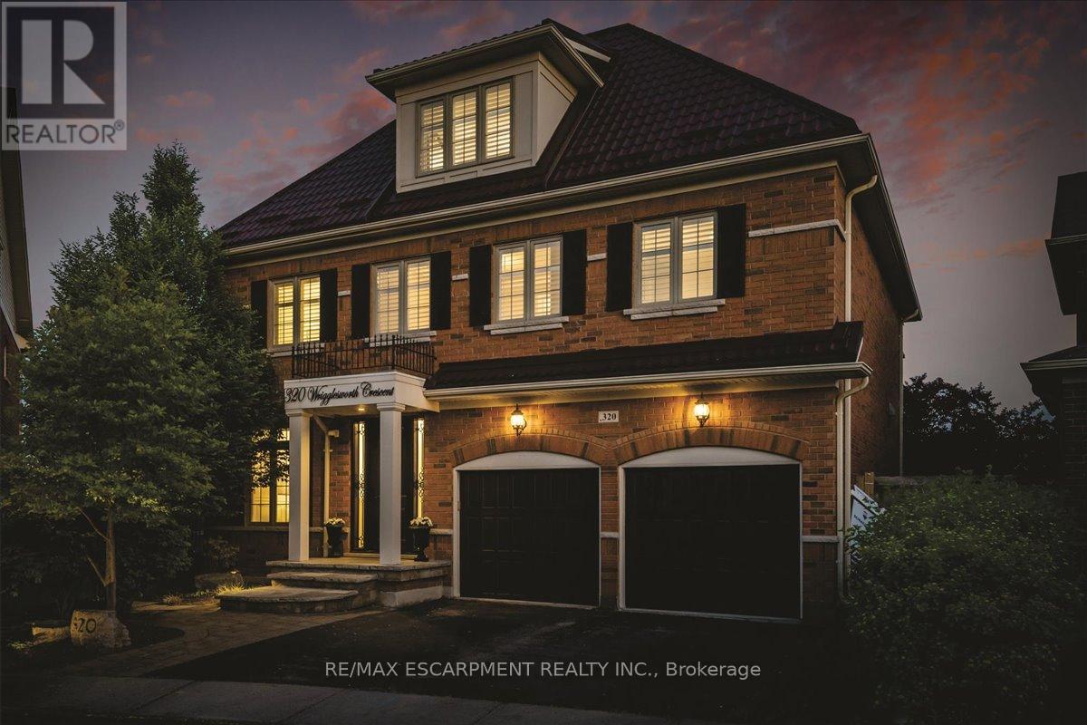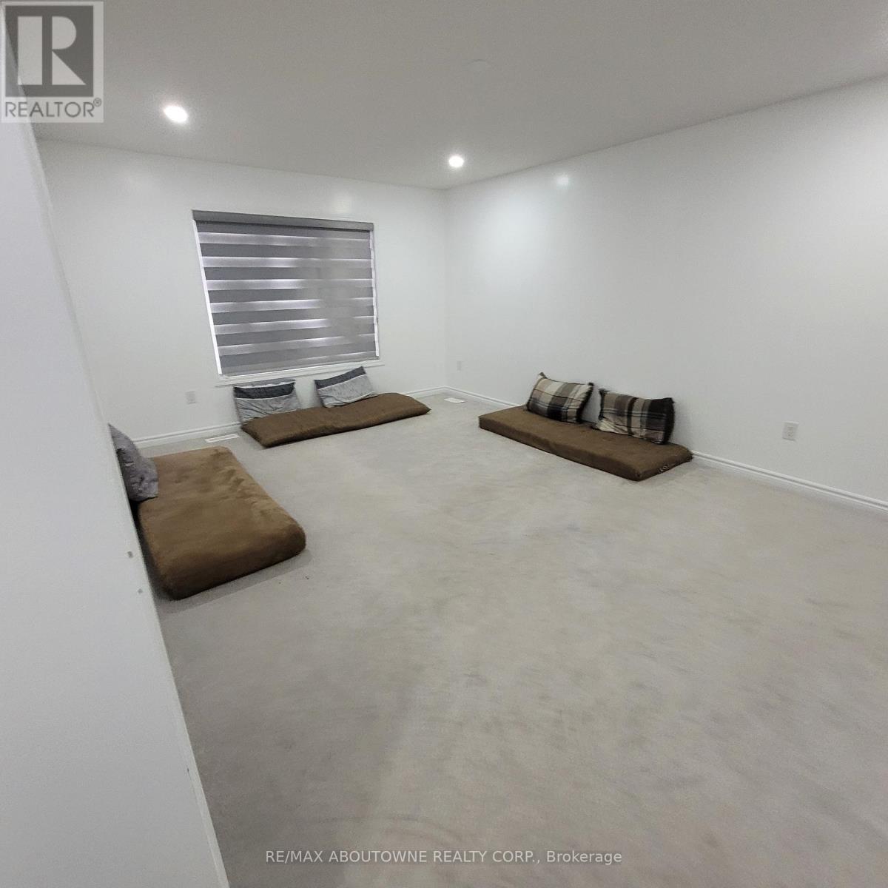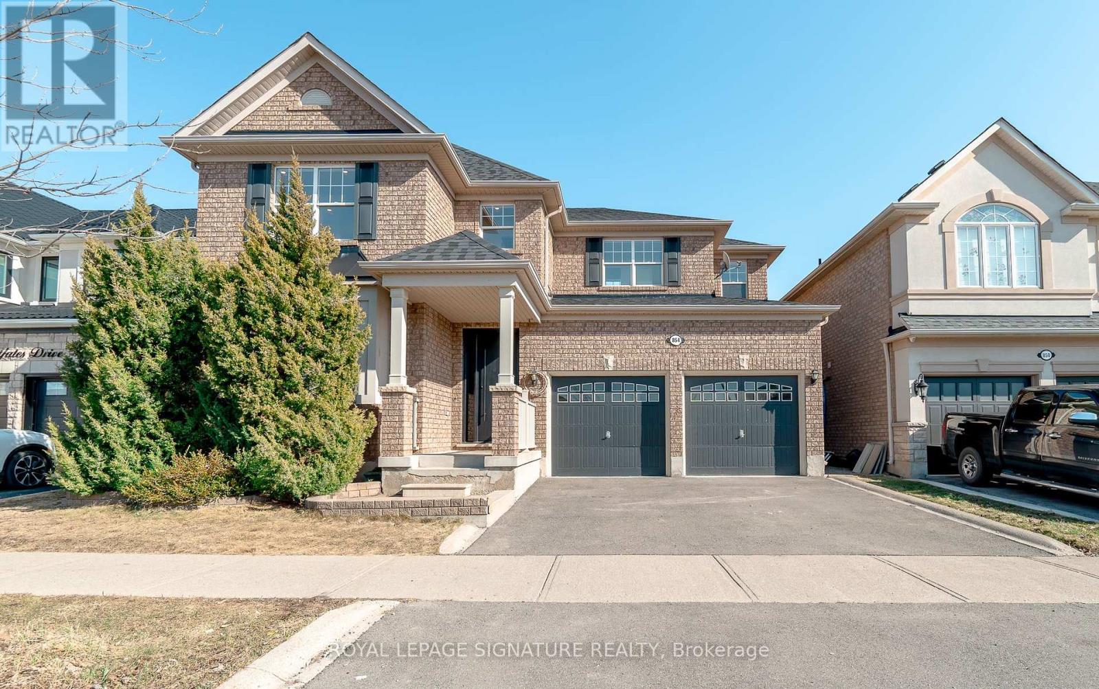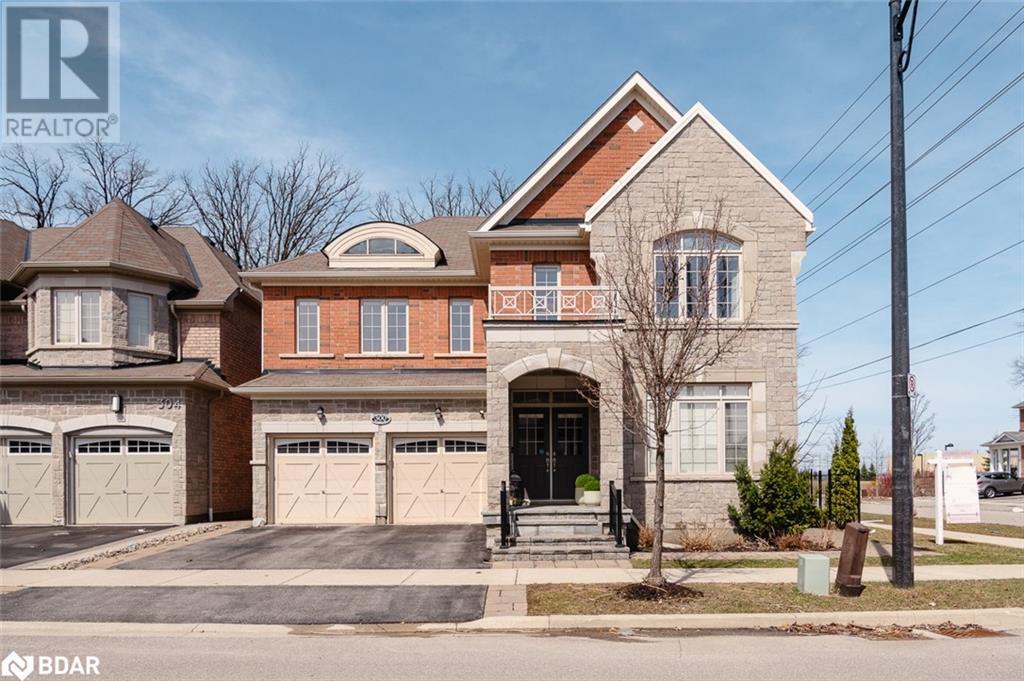Free account required
Unlock the full potential of your property search with a free account! Here's what you'll gain immediate access to:
- Exclusive Access to Every Listing
- Personalized Search Experience
- Favorite Properties at Your Fingertips
- Stay Ahead with Email Alerts
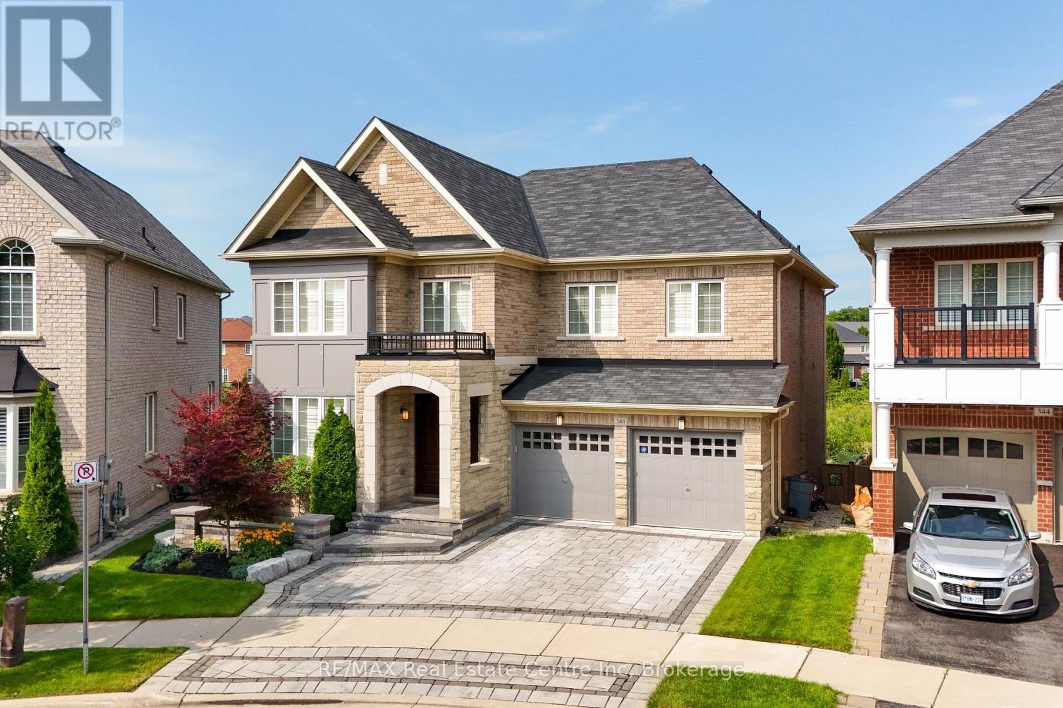
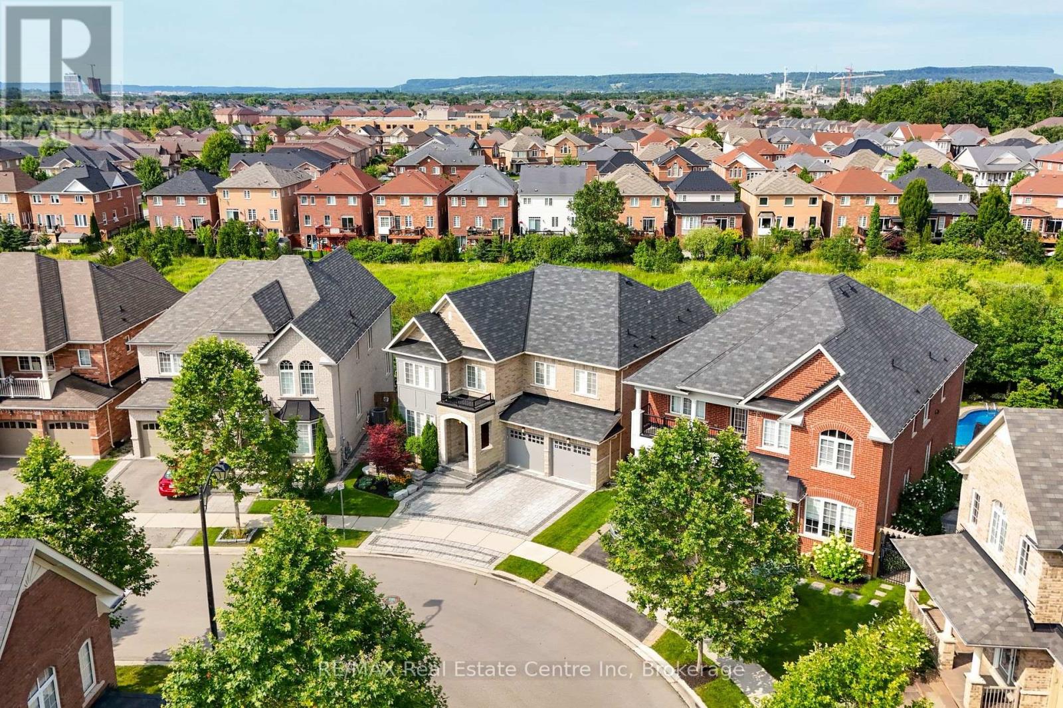
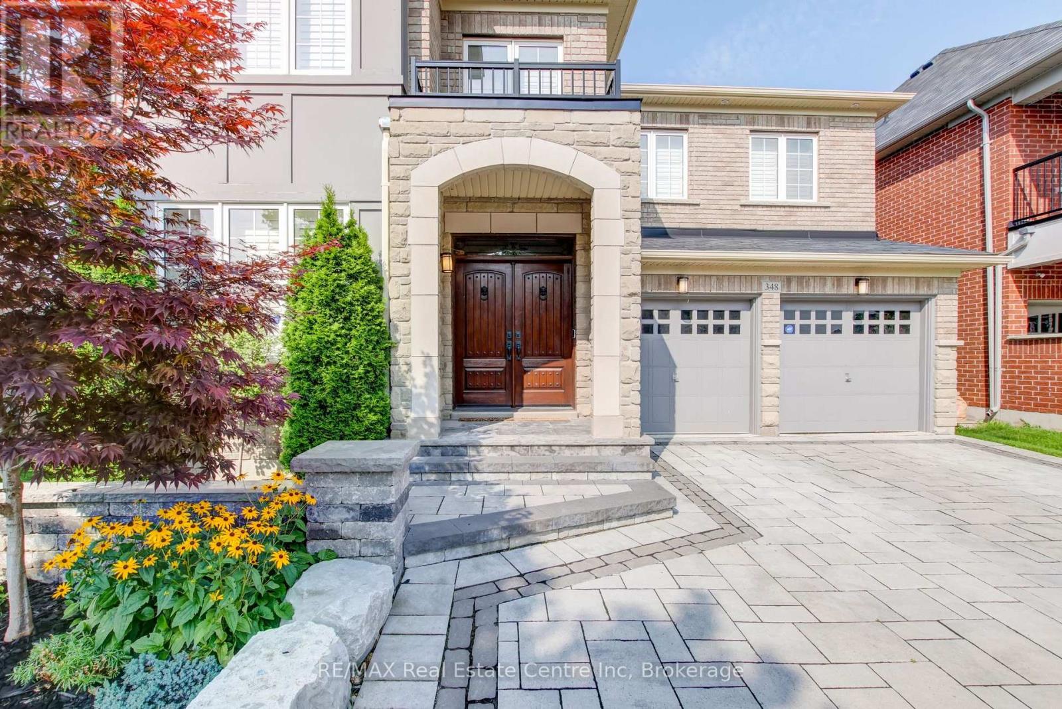
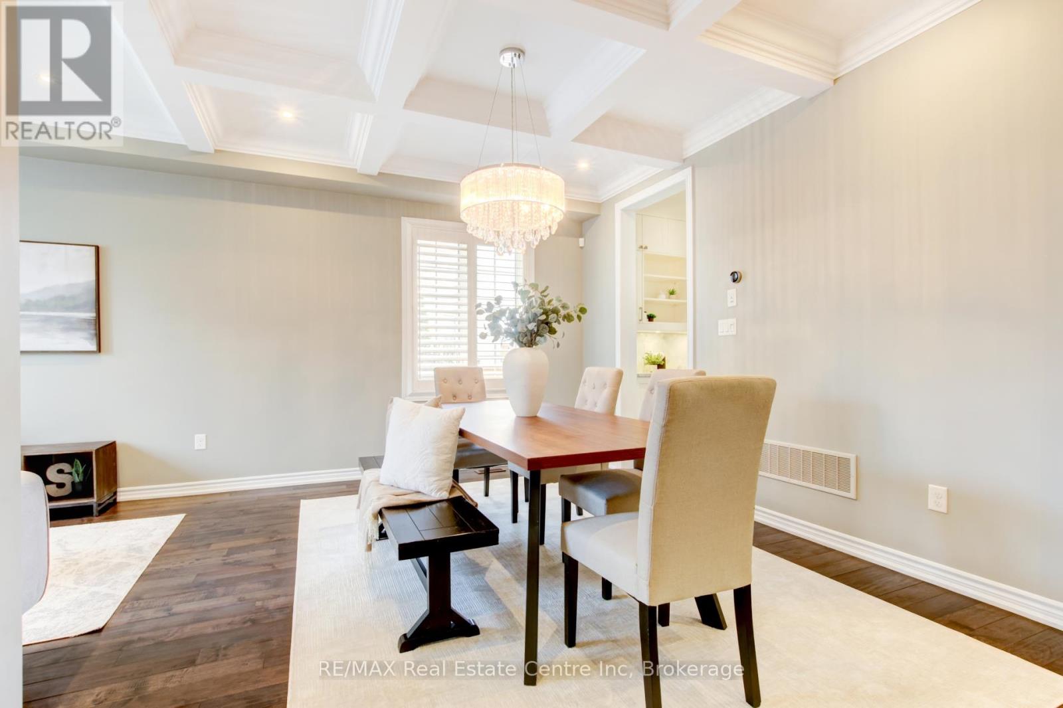
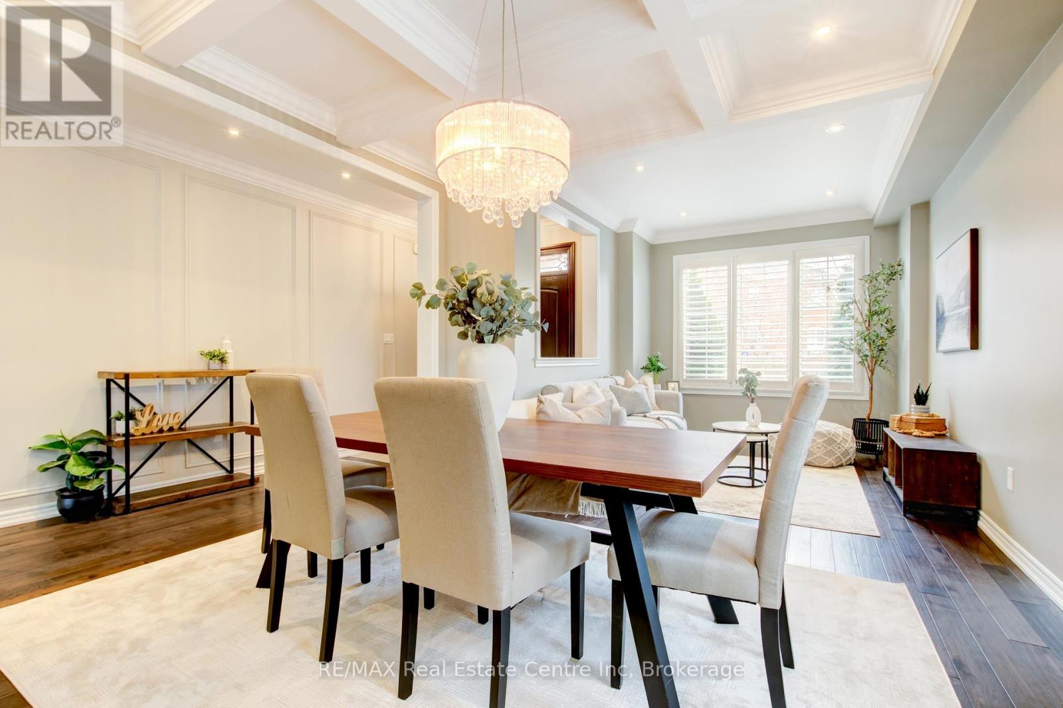
$2,075,000
348 MCGIBBON DRIVE
Milton, Ontario, Ontario, L9T8V2
MLS® Number: W12130776
Property description
No expense has been spared in customizing this 3,000+sqft showpiece! Situated on one of Milton's most exclusive streets, this one-of-a-kind home features an open concept main floor (9' ceilings) with chefs kitchen and family room, along with separate formal living/dining room and office space. Hundreds of thousands have been invested in carefully crafted upgrades. Custom kitchen includes, walk-in/butlers pantry, quartzite counters, Sub-zero paneled fridge, Jenn-Air built-in wall oven and Wolf range. Walk-out from the breakfast area to a composite deck overlooking a peaceful natural greenspace. Oak stairs with iron pickets lead to second floor with 4 spacious bedrooms, 3 customized baths (including a jack and jill) and a laundry room with barn door, built-ins and sink. King-sized primary suite gives access to a spa-like ensuite with two sinks, quartz counters, heated floors, vanity/make-up station, free standing soaker tub and seamless glass shower with jet system. His and hers custom walk-in closets offer plenty of storage. The finished walk-out basement offers in-law suite potential, a great space for extended family, or a teenage retreat. Architectural drawings are available to add a kitchenette and dining area in the unfinished furnace/storage area. Fully landscaped pie shaped lot with flagstone/natural stone paths and retaining walls, irrigation system, landscape lighting, hot tub and putting green; great for summer entertaining. Hardwood floors, front door, light fixtures/pot lights, Hunter Douglas shutters, closet organizers and trim are just some of the countless upgrades throughout. Bonus: Finished garage with epoxy floors and paneled walls and interlock driveway. Home is in immaculate condition and shows 10+! A great location for commuters, just minutes to 401, 407 and Go Station and shopping. Just steps to schools, parks/dog park, public transit and more.
Building information
Type
*****
Age
*****
Amenities
*****
Appliances
*****
Basement Development
*****
Basement Features
*****
Basement Type
*****
Construction Style Attachment
*****
Cooling Type
*****
Exterior Finish
*****
Fireplace Present
*****
FireplaceTotal
*****
Foundation Type
*****
Half Bath Total
*****
Heating Fuel
*****
Heating Type
*****
Size Interior
*****
Stories Total
*****
Utility Water
*****
Land information
Amenities
*****
Sewer
*****
Size Depth
*****
Size Frontage
*****
Size Irregular
*****
Size Total
*****
Rooms
Ground level
Dining room
*****
Living room
*****
Office
*****
Family room
*****
Eating area
*****
Kitchen
*****
Basement
Bedroom 5
*****
Recreational, Games room
*****
Second level
Bedroom 4
*****
Bedroom 3
*****
Bedroom 2
*****
Primary Bedroom
*****
Laundry room
*****
Ground level
Dining room
*****
Living room
*****
Office
*****
Family room
*****
Eating area
*****
Kitchen
*****
Basement
Bedroom 5
*****
Recreational, Games room
*****
Second level
Bedroom 4
*****
Bedroom 3
*****
Bedroom 2
*****
Primary Bedroom
*****
Laundry room
*****
Ground level
Dining room
*****
Living room
*****
Office
*****
Family room
*****
Eating area
*****
Kitchen
*****
Basement
Bedroom 5
*****
Recreational, Games room
*****
Second level
Bedroom 4
*****
Bedroom 3
*****
Bedroom 2
*****
Primary Bedroom
*****
Laundry room
*****
Ground level
Dining room
*****
Living room
*****
Office
*****
Family room
*****
Eating area
*****
Kitchen
*****
Basement
Bedroom 5
*****
Recreational, Games room
*****
Second level
Bedroom 4
*****
Bedroom 3
*****
Bedroom 2
*****
Courtesy of RE/MAX Real Estate Centre Inc, Brokerage
Book a Showing for this property
Please note that filling out this form you'll be registered and your phone number without the +1 part will be used as a password.

