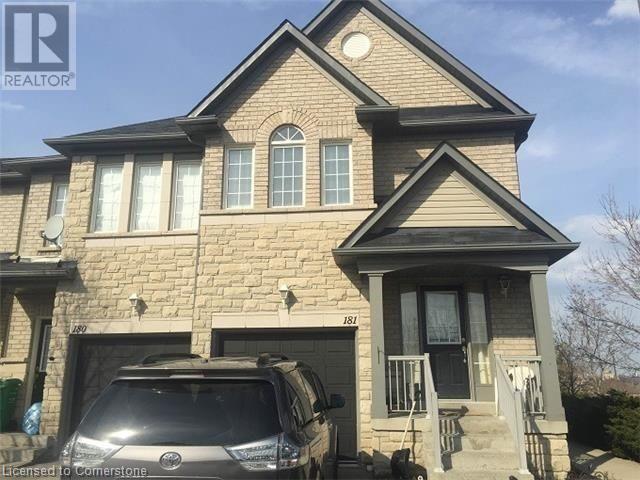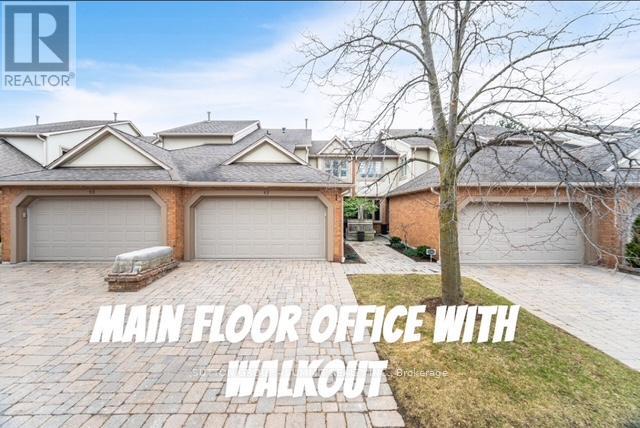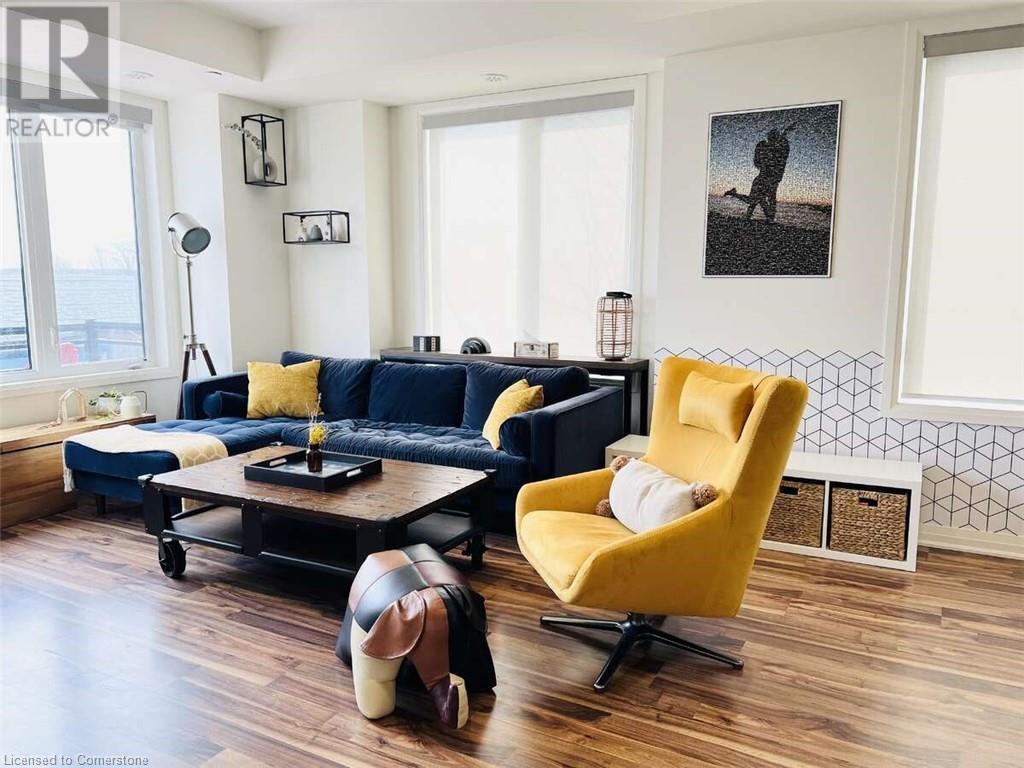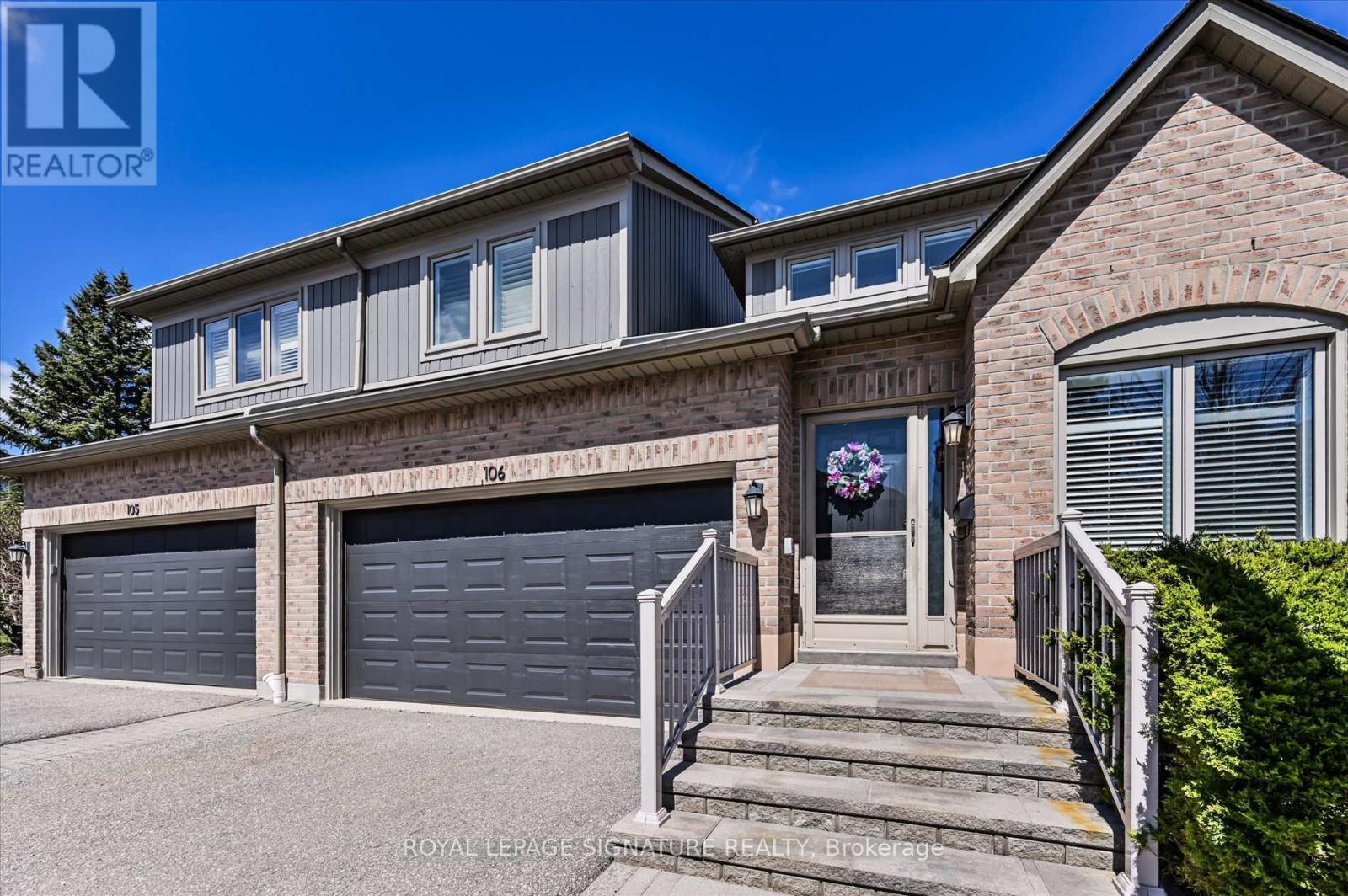Free account required
Unlock the full potential of your property search with a free account! Here's what you'll gain immediate access to:
- Exclusive Access to Every Listing
- Personalized Search Experience
- Favorite Properties at Your Fingertips
- Stay Ahead with Email Alerts
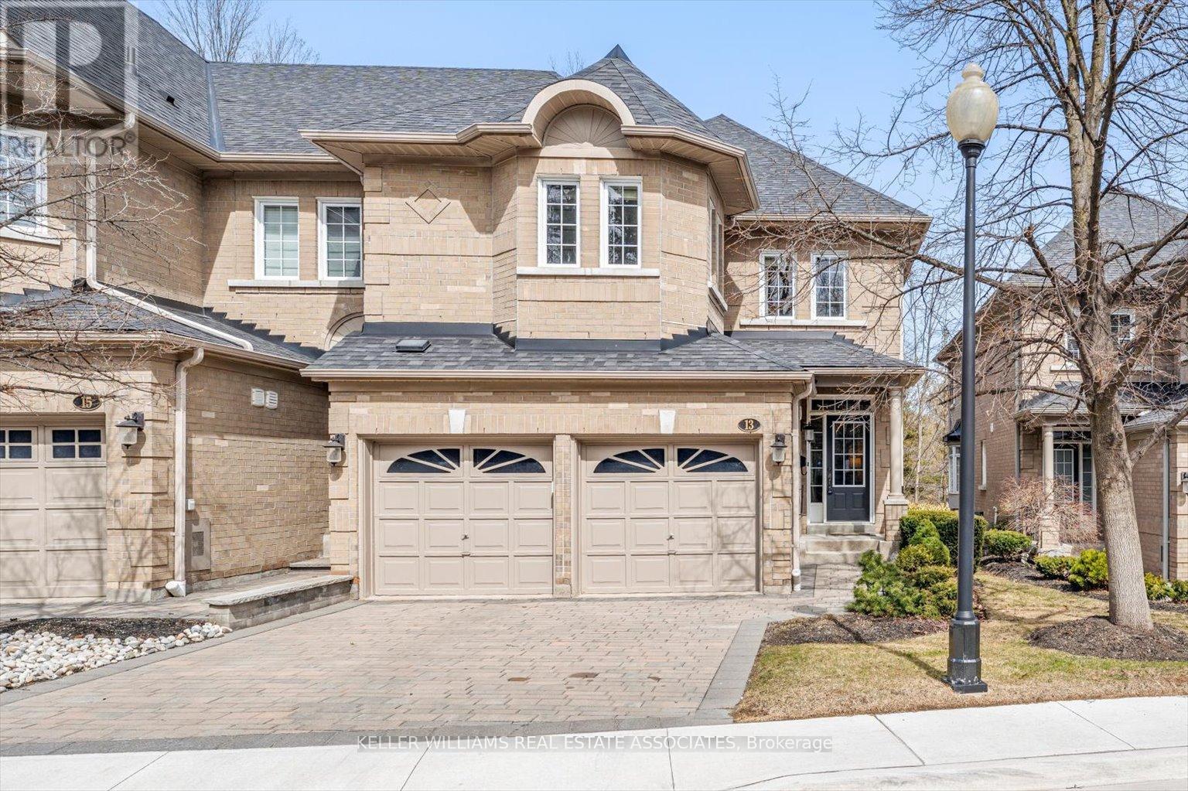

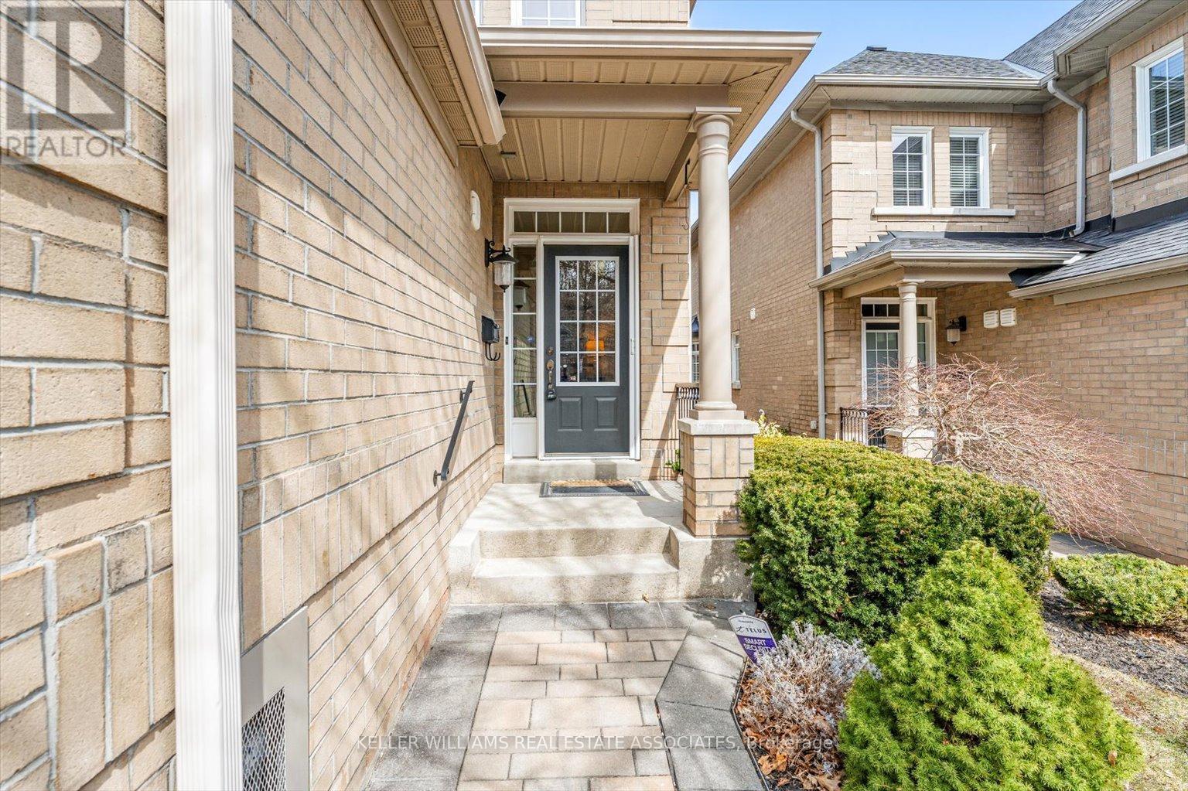
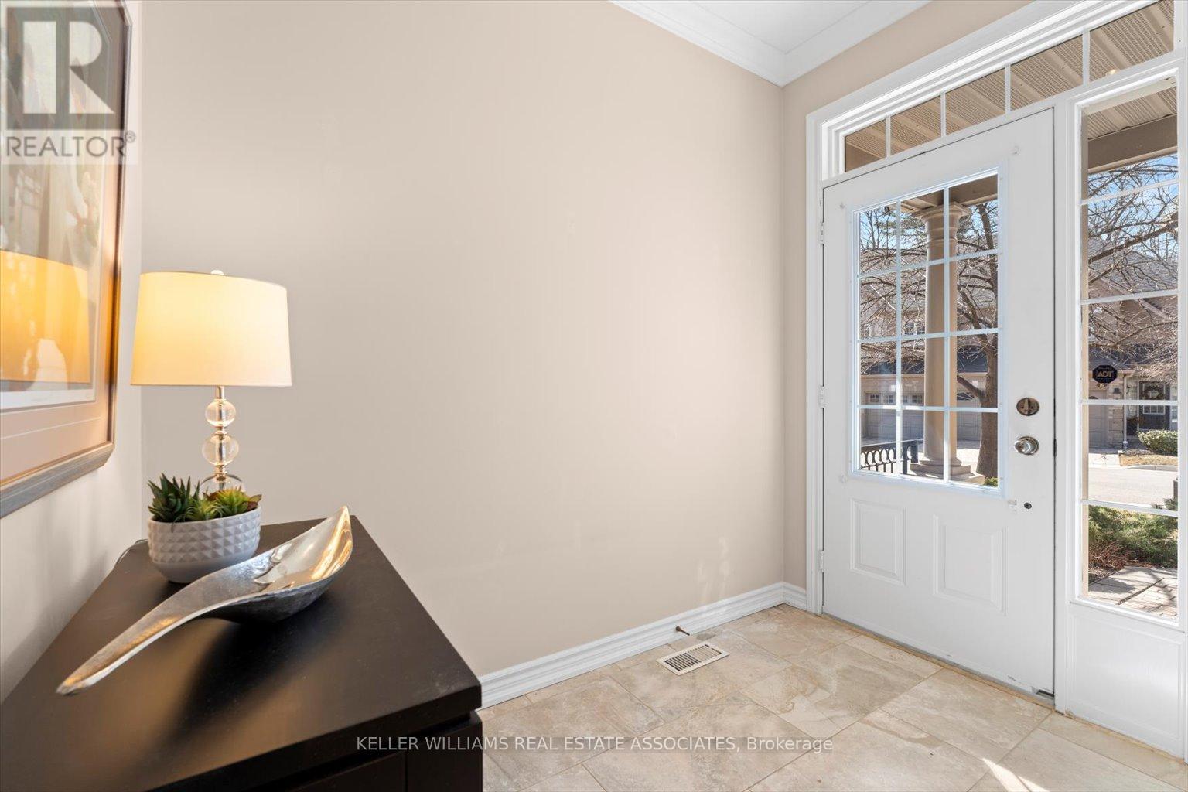
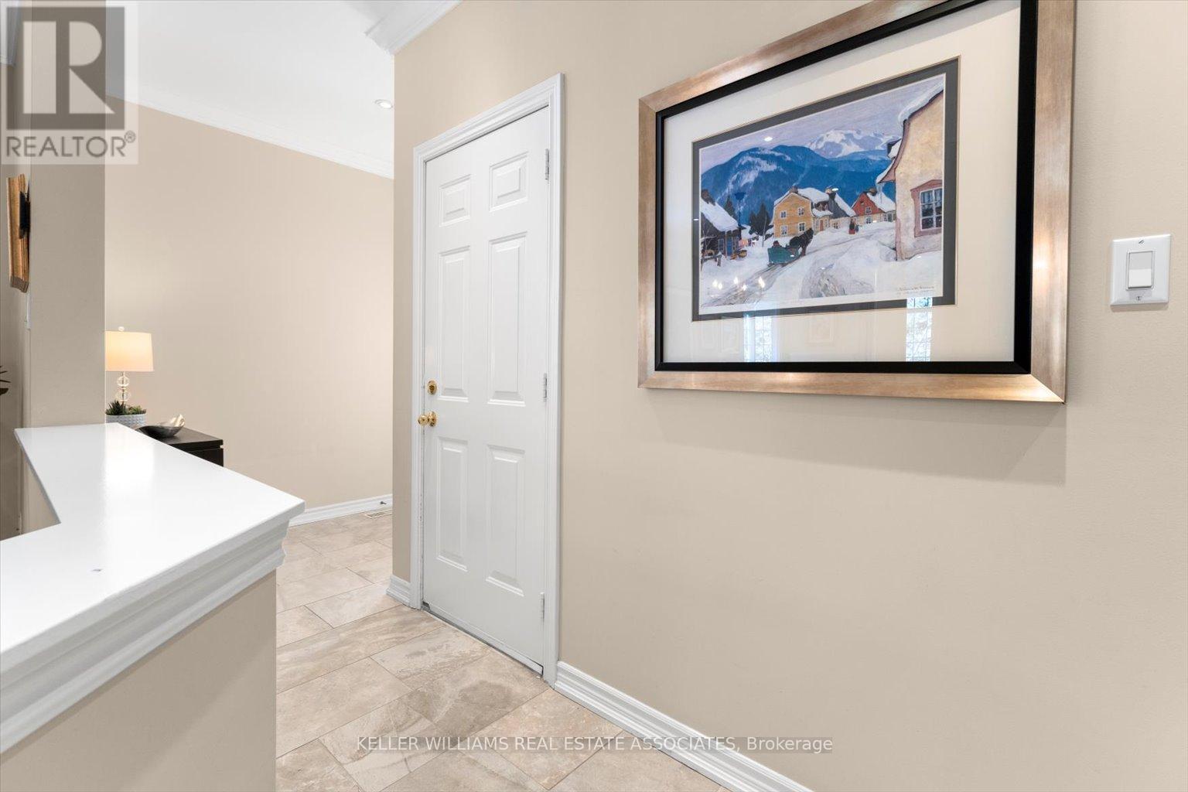
$1,249,900
13 - 2000 THE COLLEGEWAY
Mississauga, Ontario, Ontario, L5L5Y9
MLS® Number: W12131042
Property description
Elegant 3 bedroom end-unit with a finished walkout basement backing onto a greenbelt. Located in the prestigious Town Manors of Sawmill Valley on a quiet cul-de-sac in the woods. Spanning approximately 2089 square feet above ground and 2979 finished living space with a double car garage with inside entry. Welcoming entrance leads to open concept 9 ft ceiling with crown moulding main level where the formal dining area sets the stage for refined entertaining, and the cozy living room boasts two expansive bay windows that bathe the space in natural light, complemented by a natural gas fireplace for ultimate ambiance. The gourmet eat-in kitchen features a granite island with undermount sinks, premium stainless steel appliances, and a butler's pantry with a built-in desk. Step out onto the walkout deck, the perfect retreat to savor your morning coffee or indulge in an evening BBQ, all while immersed in the serenity of nature. Second floor showcases a large primary bedroom with double walk-in closets, bay window with natural light and an upgraded luxurious 5 PC bathroom with porcelain tile, soaker tub, glass shower, and double sinks. Two additional bedrooms with bright windows, a large 2nd-floor laundry and a 4-piece bathroom complete the upper level. Finished Lower Lvl Offers 3Pc Bath & Family Rm with natural gas fireplace, Den Or 4th Bedroom & W/Out To Custom Terrace & Greenbelt with woodland garden with shrubs, daffodils and perennials. Surrounded by forest and walking trails. Close to major highways, public transportation hubs, making commuting a breeze. New fridge, washer and dryer 2024, high efficiency furnace and air conditioner 2020. Telus security system.
Building information
Type
*****
Age
*****
Appliances
*****
Basement Development
*****
Basement Type
*****
Cooling Type
*****
Exterior Finish
*****
Fireplace Present
*****
Flooring Type
*****
Half Bath Total
*****
Heating Fuel
*****
Heating Type
*****
Size Interior
*****
Stories Total
*****
Land information
Rooms
Main level
Eating area
*****
Kitchen
*****
Dining room
*****
Living room
*****
Basement
Office
*****
Recreational, Games room
*****
Second level
Bedroom 3
*****
Bedroom 2
*****
Primary Bedroom
*****
Courtesy of KELLER WILLIAMS REAL ESTATE ASSOCIATES
Book a Showing for this property
Please note that filling out this form you'll be registered and your phone number without the +1 part will be used as a password.

