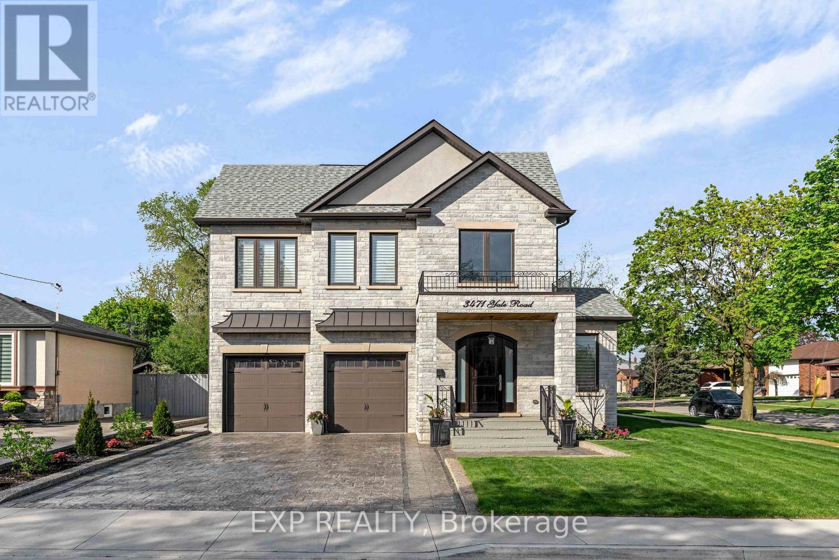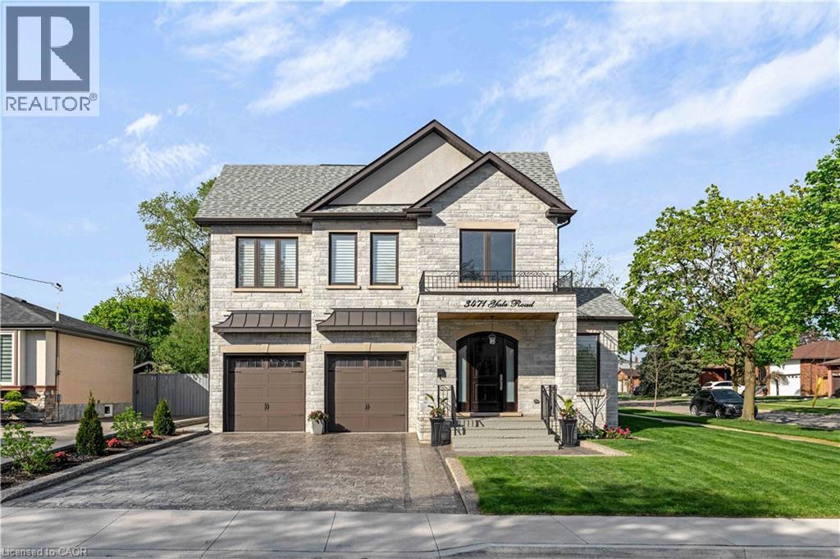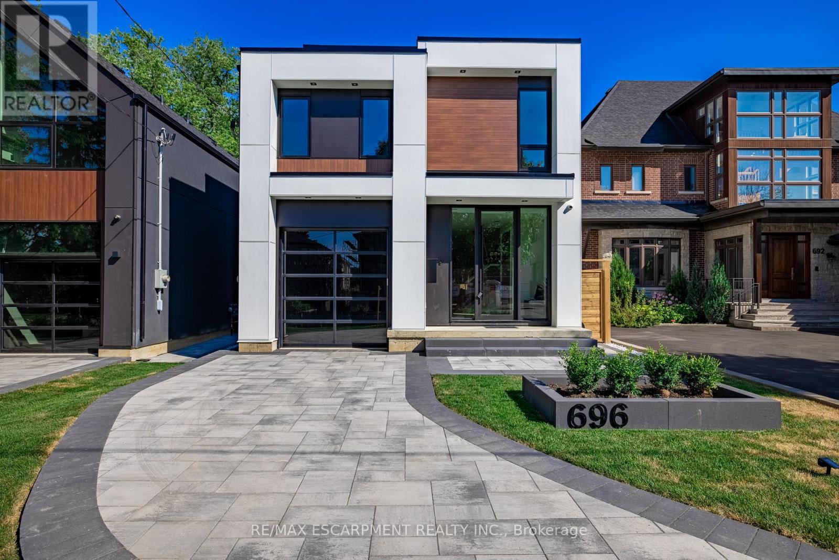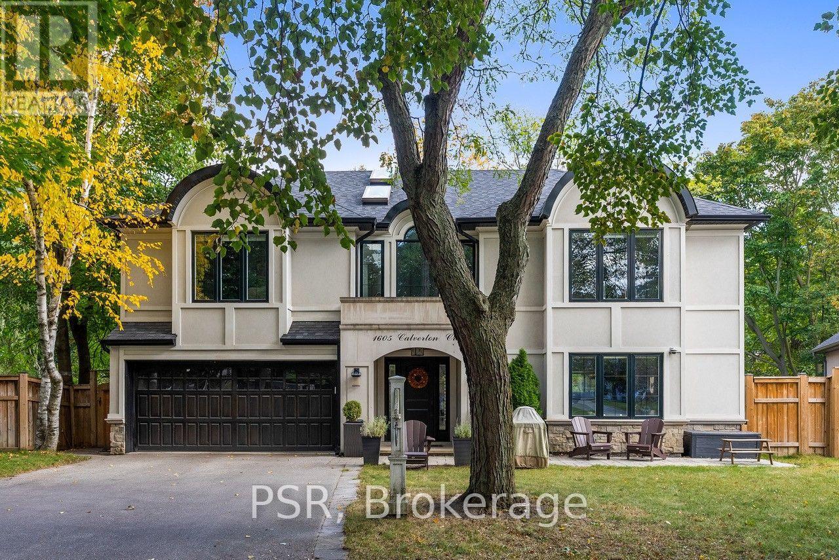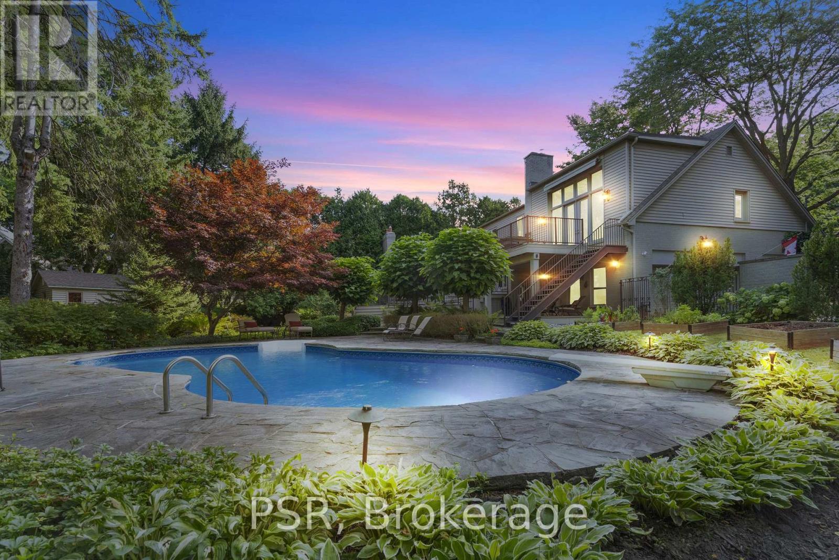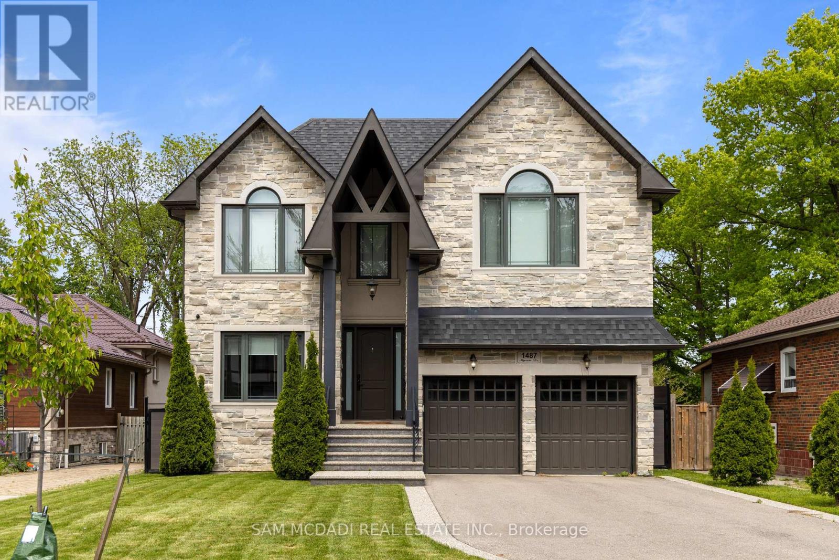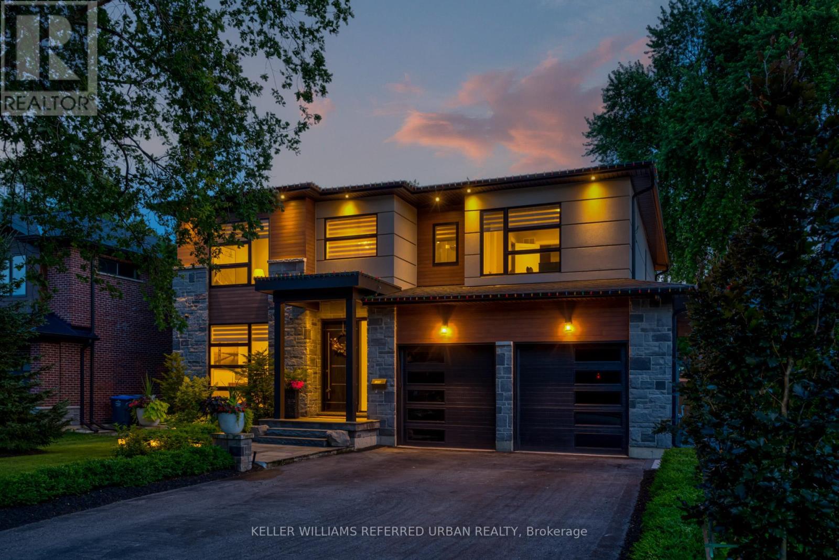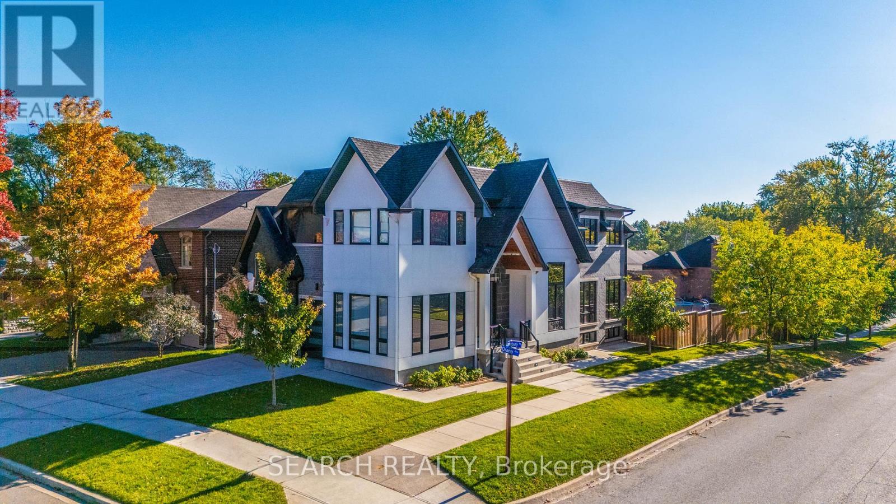Free account required
Unlock the full potential of your property search with a free account! Here's what you'll gain immediate access to:
- Exclusive Access to Every Listing
- Personalized Search Experience
- Favorite Properties at Your Fingertips
- Stay Ahead with Email Alerts

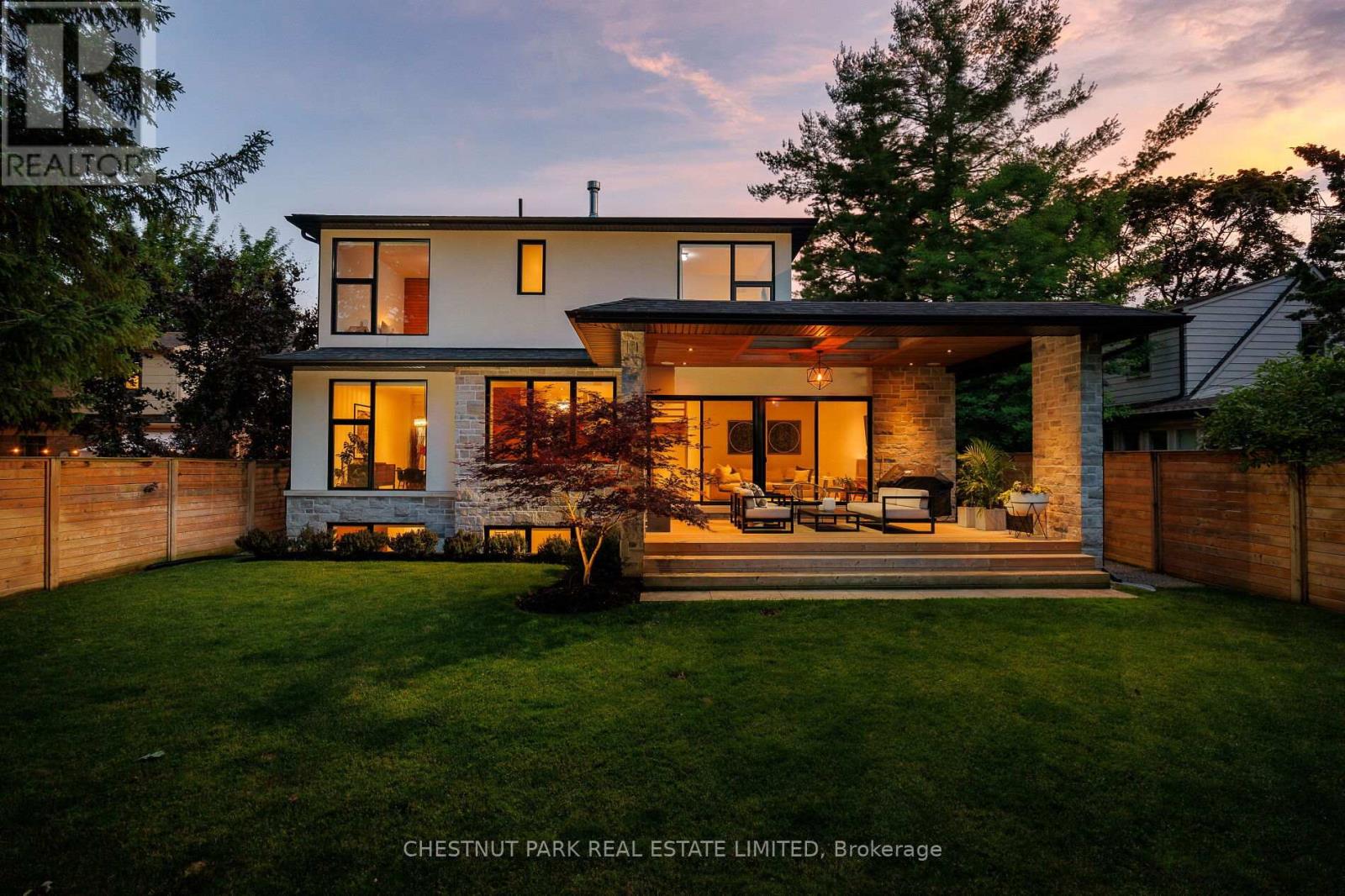

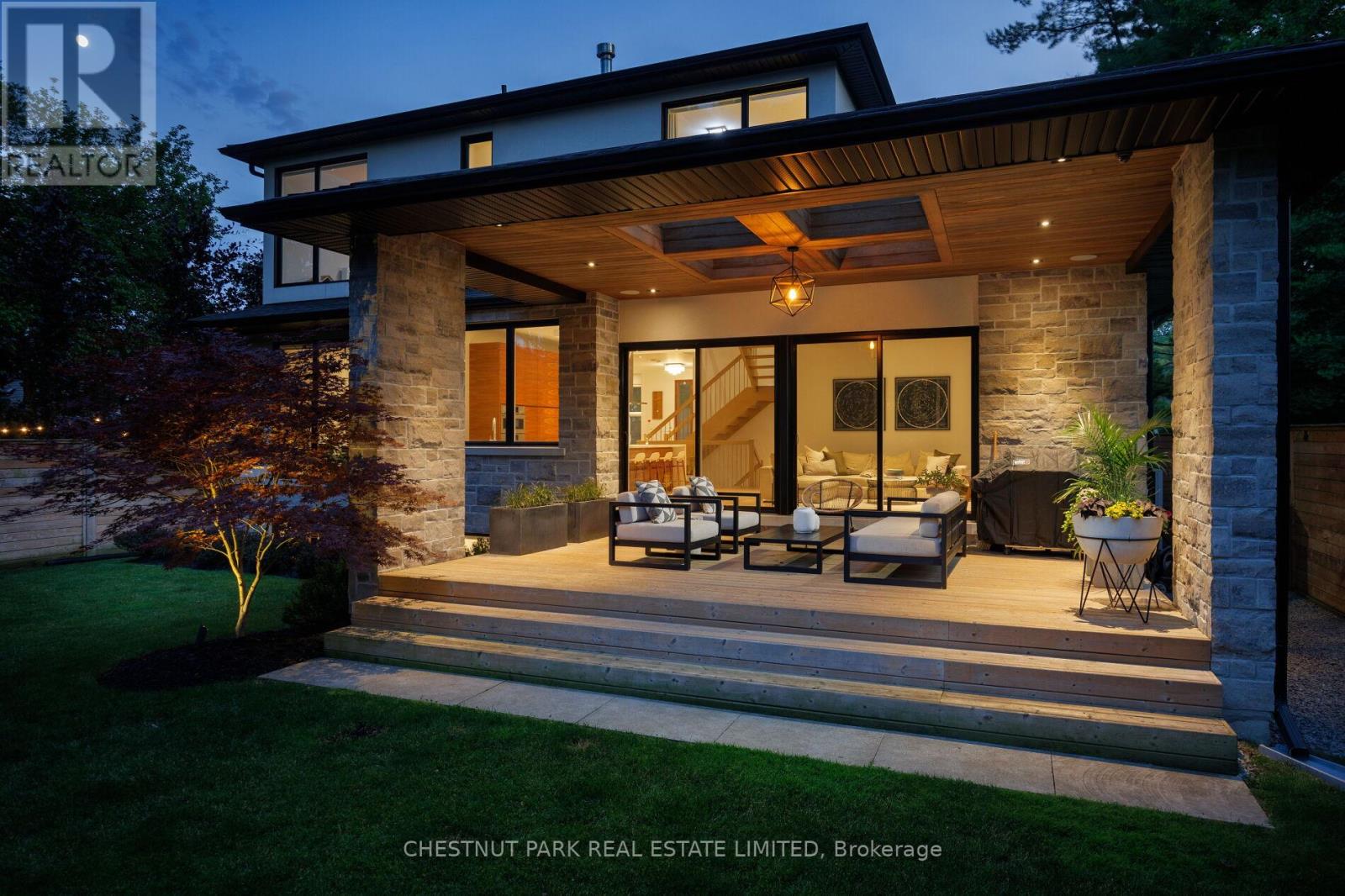
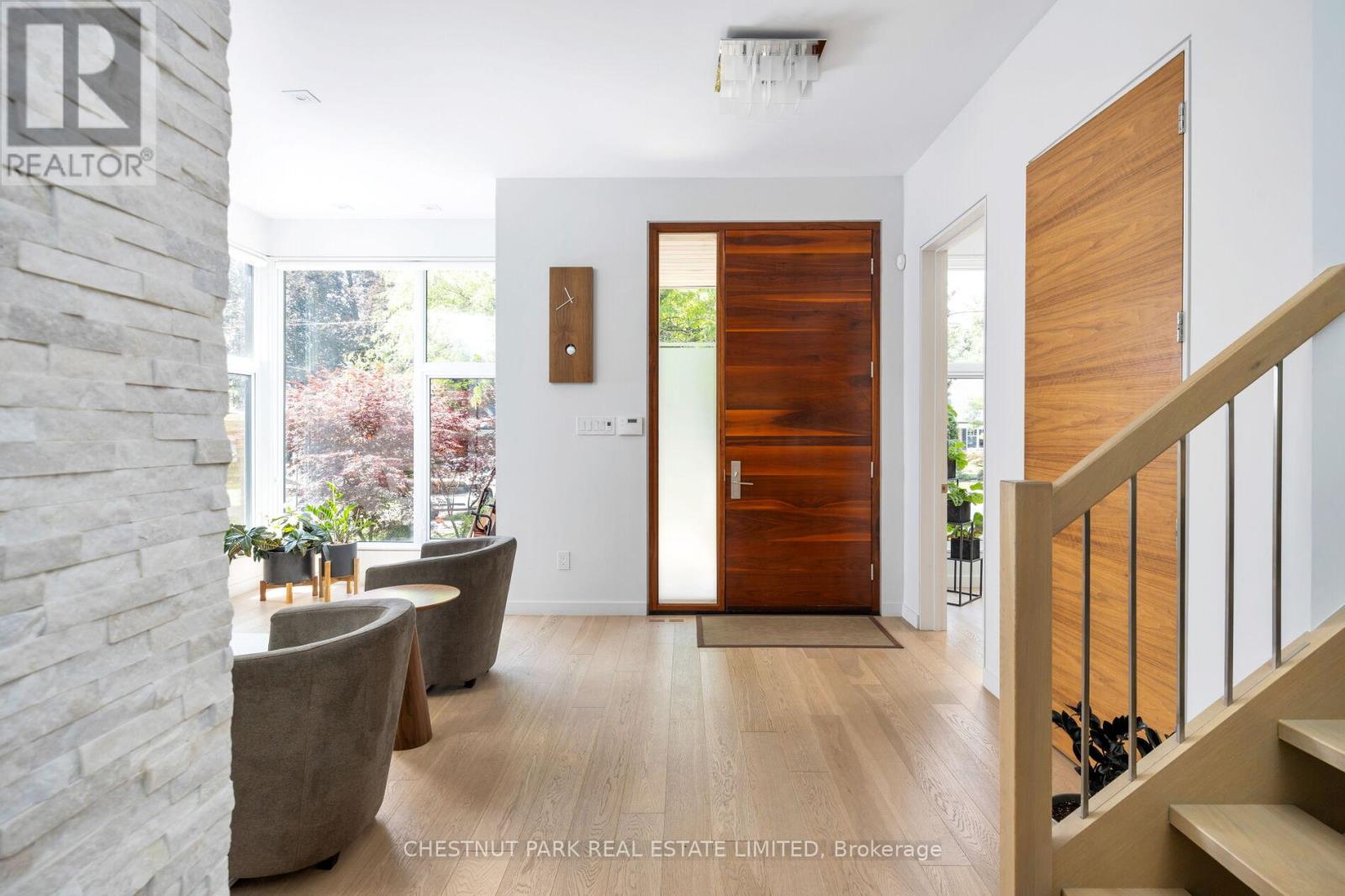
$3,185,000
2121 HARVEST DRIVE
Mississauga, Ontario, Ontario, L4Y1T7
MLS® Number: W12132535
Property description
Discover the essence of timelessly designed contemporary living at 2121 Harvest Dr: a marvel that blends sophistication & modern comfort, nestled on a quiet street within South Mississauga's coveted Applewood Acres. This luxurious 2-storey, 4+1-bedroom, 5-bath contemporary, sun-drenched home, custom-built in 2016, features just about 5,000 square feet of total indoor living space on 3 levels & beautifully designed landscaped exteriors with a covered rear deck. It utilizes its remarkable scale to balance family life with space & features for unparalleled entertainment. Every inch of this spacious home is useable for quiet retreat & leisure while merging quality workmanship with clever design - the home's main level features soaring 10-ft ceilings, floor-to-ceiling windows that flood the space with natural light, white oak hardwood floors, solid wood doors, dramatic fireplaces & premium custom built-in walnut finishes throughout. The home's 2nd level features 4 bedrooms & 3 serene, spa-inspired bathrooms. The primary bedroom features a dramatic double-sided gas fireplace, creating a calm, focused space in which to start, or end, the day. The primary also features a 5-piece ensuite with double sinks & quartz vanities, a standalone soaker tub, & an oversized glass walk-in shower. The primary has the perfect walk-in wardrobe room with floor-to-ceiling, wall-to-wall, his-and-hers, custom walnut cabinetry. Retreat downstairs to the lower level, featuring wide windows for natural light, in-floor heating & white oak hardwood flooring. The lower level includes a spacious media room with custom-built-in walnut cabinetry, built-in speakers, & a designer gas fireplace. Also included is a well-proportioned bedroom with an adjacent 3-piece bathroom. Another unique feature is the sound-treated music studio. The glass-walled gym provides an ideal backdrop in which to be invigorated. After a workout or at the end of a busy day, unwind by the adjacent wet bar with family & friends.
Building information
Type
*****
Age
*****
Amenities
*****
Appliances
*****
Basement Development
*****
Basement Type
*****
Construction Style Attachment
*****
Construction Style Other
*****
Cooling Type
*****
Exterior Finish
*****
Fireplace Present
*****
FireplaceTotal
*****
Fire Protection
*****
Flooring Type
*****
Foundation Type
*****
Half Bath Total
*****
Heating Fuel
*****
Heating Type
*****
Size Interior
*****
Stories Total
*****
Utility Water
*****
Land information
Amenities
*****
Fence Type
*****
Landscape Features
*****
Sewer
*****
Size Depth
*****
Size Frontage
*****
Size Irregular
*****
Size Total
*****
Rooms
Ground level
Family room
*****
Kitchen
*****
Dining room
*****
Living room
*****
Office
*****
Basement
Exercise room
*****
Bedroom
*****
Media
*****
Second level
Bedroom 4
*****
Bedroom 3
*****
Bedroom 2
*****
Primary Bedroom
*****
Ground level
Family room
*****
Kitchen
*****
Dining room
*****
Living room
*****
Office
*****
Basement
Exercise room
*****
Bedroom
*****
Media
*****
Second level
Bedroom 4
*****
Bedroom 3
*****
Bedroom 2
*****
Primary Bedroom
*****
Ground level
Family room
*****
Kitchen
*****
Dining room
*****
Living room
*****
Office
*****
Basement
Exercise room
*****
Bedroom
*****
Media
*****
Second level
Bedroom 4
*****
Bedroom 3
*****
Bedroom 2
*****
Primary Bedroom
*****
Ground level
Family room
*****
Kitchen
*****
Dining room
*****
Living room
*****
Office
*****
Basement
Exercise room
*****
Bedroom
*****
Media
*****
Second level
Bedroom 4
*****
Bedroom 3
*****
Bedroom 2
*****
Primary Bedroom
*****
Ground level
Family room
*****
Kitchen
*****
Courtesy of CHESTNUT PARK REAL ESTATE LIMITED
Book a Showing for this property
Please note that filling out this form you'll be registered and your phone number without the +1 part will be used as a password.
