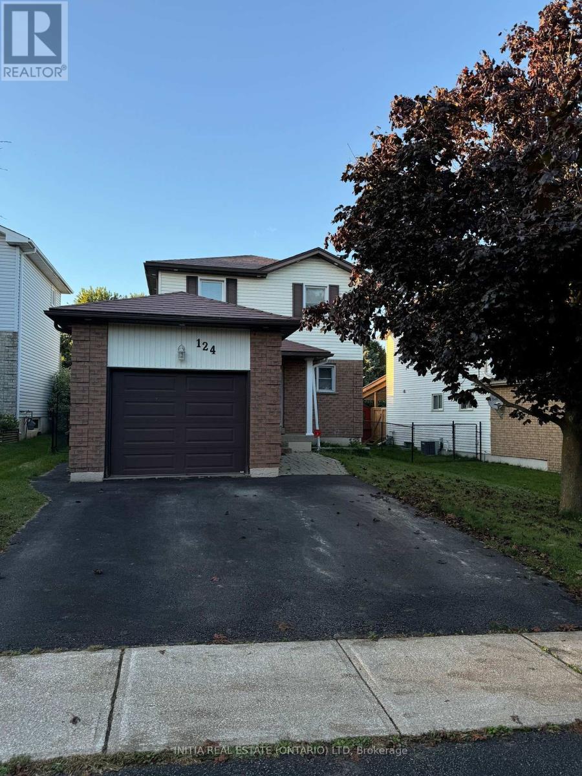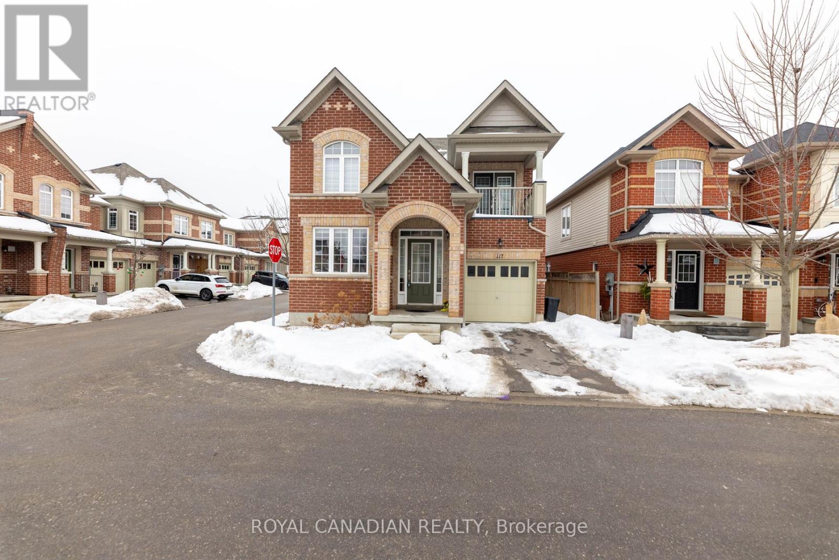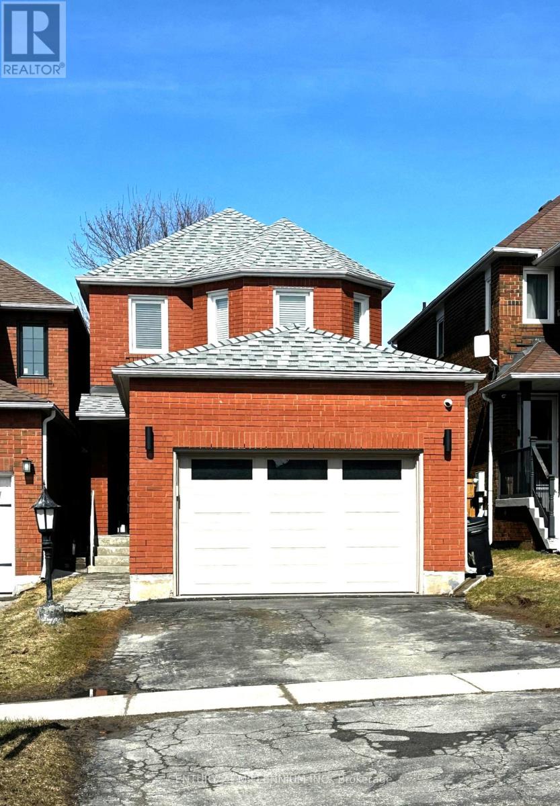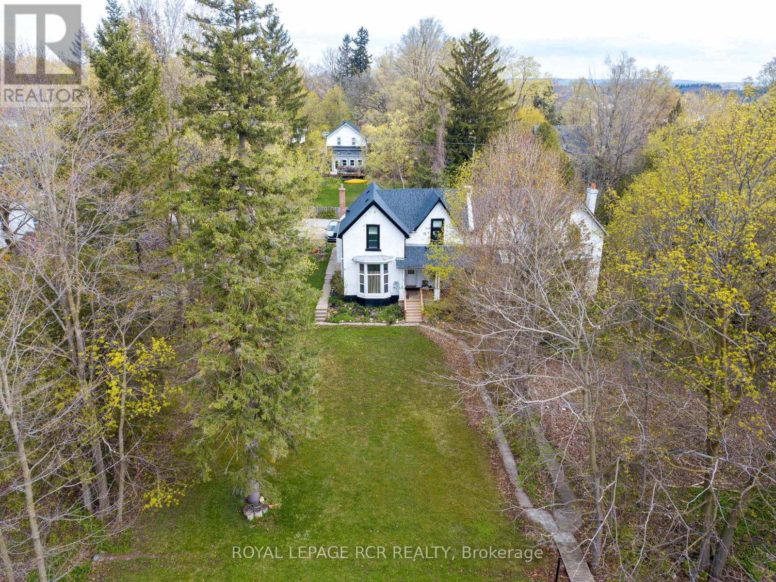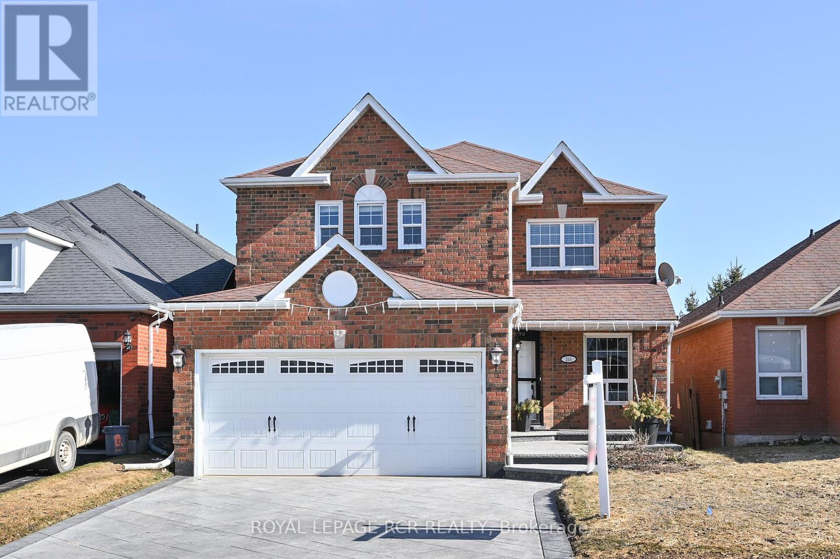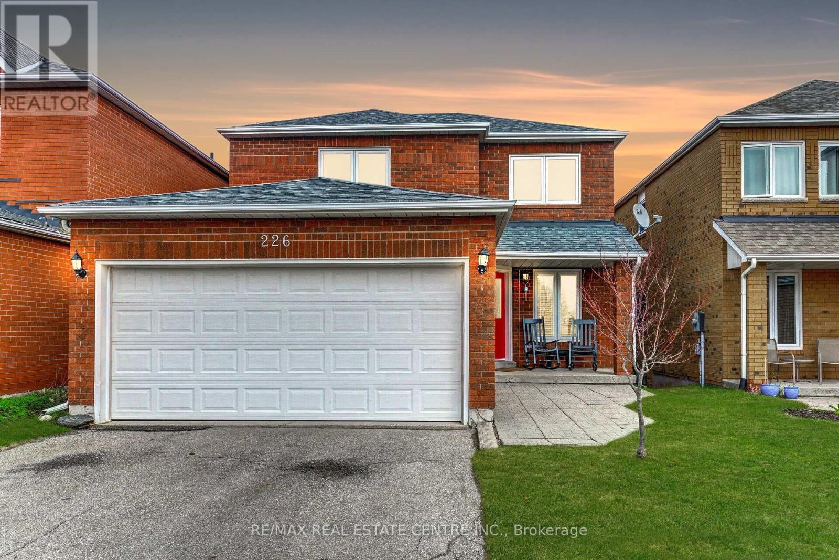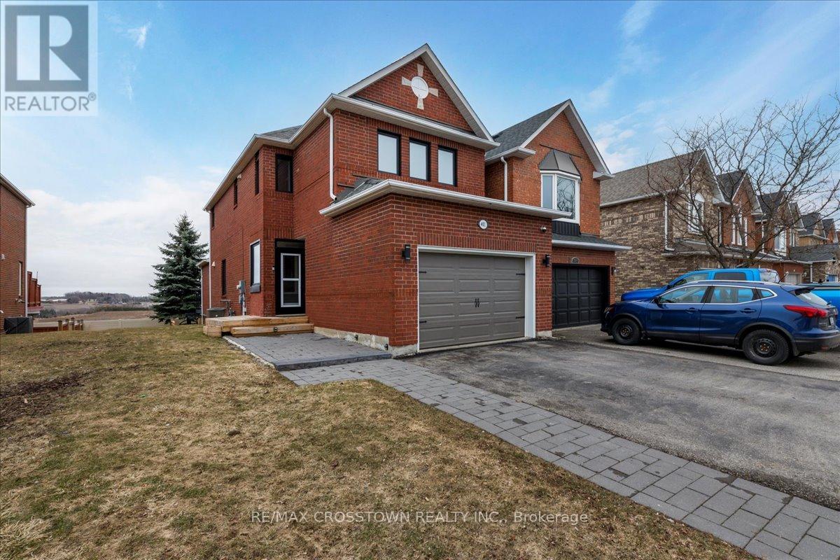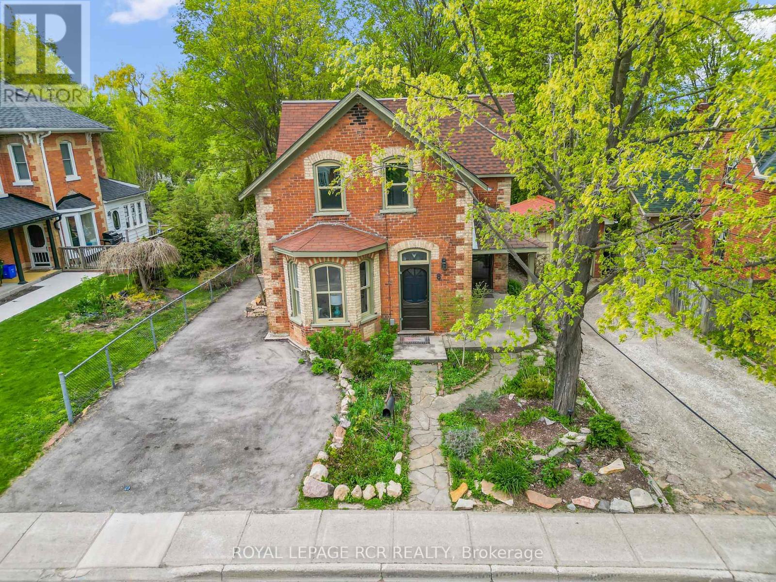Free account required
Unlock the full potential of your property search with a free account! Here's what you'll gain immediate access to:
- Exclusive Access to Every Listing
- Personalized Search Experience
- Favorite Properties at Your Fingertips
- Stay Ahead with Email Alerts
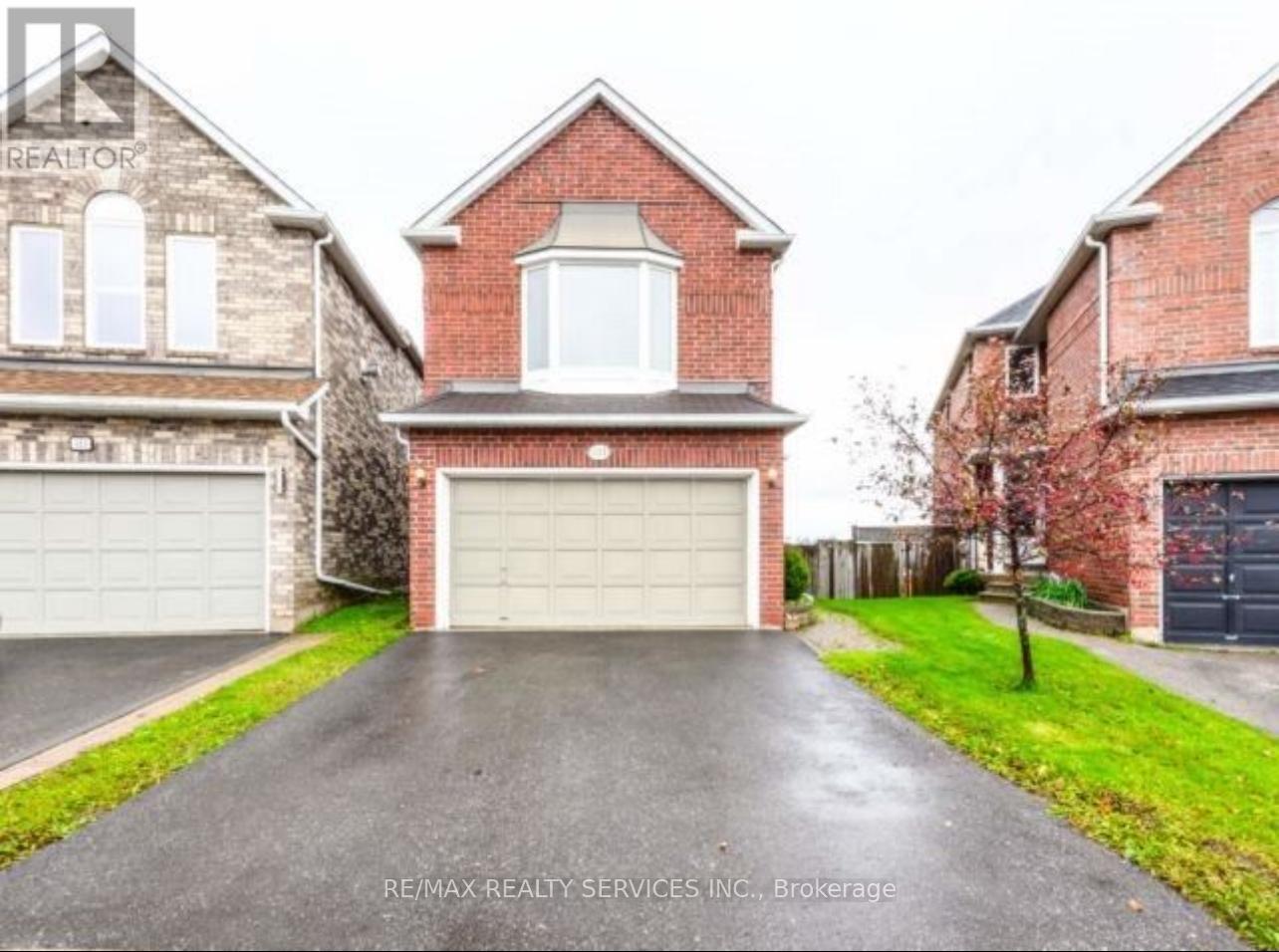

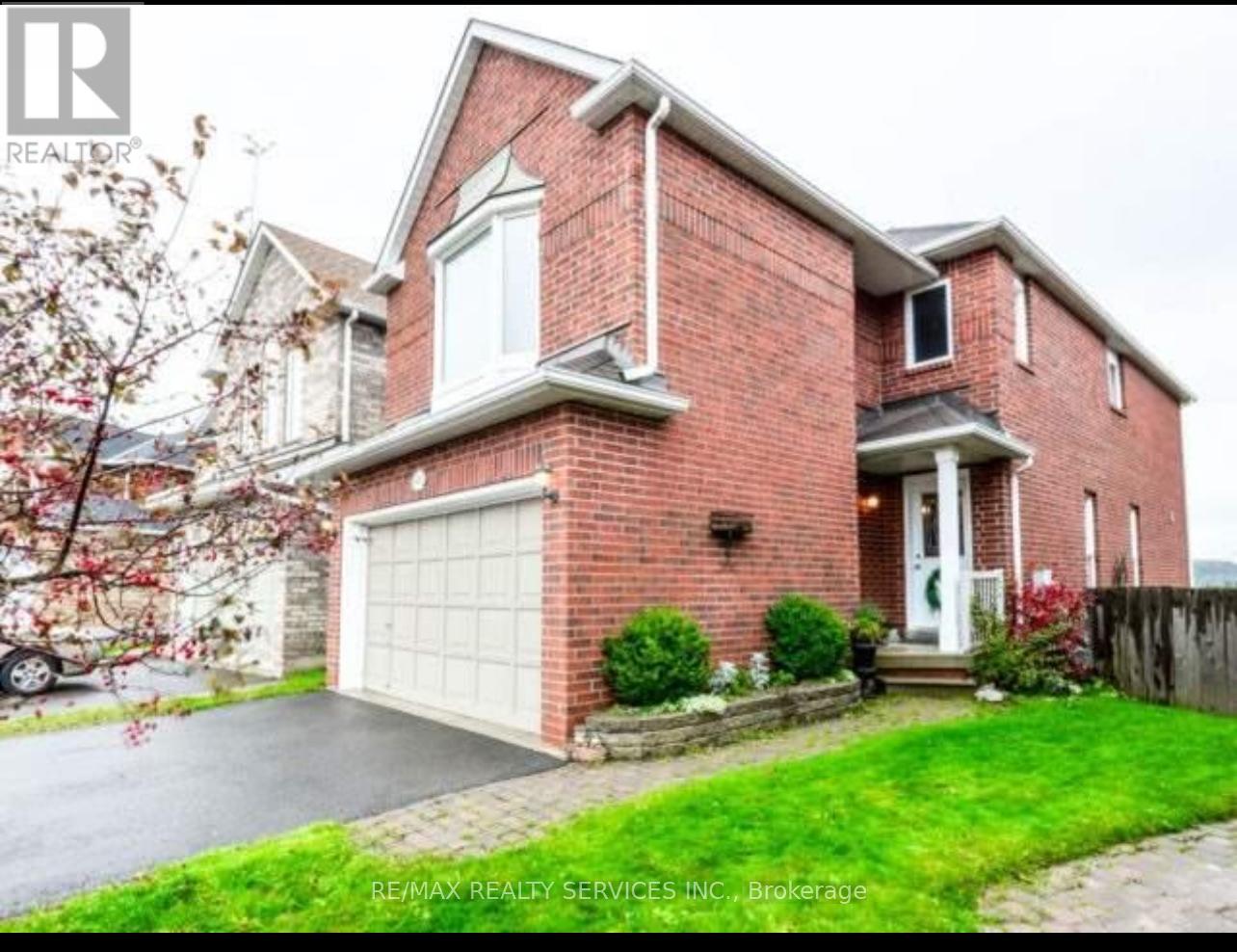


$925,000
411 JAY CRESCENT
Orangeville, Ontario, Ontario, L9W4Z1
MLS® Number: W12132927
Property description
Boasting two separate dwellings ! The basement which is currently renting for $1,600 a/month and tenant is willing to stay, the upper floor is currently rented and tenants will vacate May 31. Potential market rent upper is $3000 a / Month. Perfect for the savvy investor looking to add a positive cash flow property to their portfolio or for a first-time buyer looking to plan roots in a family friendly neighbourhood. 1849 Sq feet upper level (as per Mpac) featuring a bright second level family room with gas fireplace, 3 generous size bedrooms with the primary bedroom has a private ensuite bath with soaker tub. A functional and large living dining combination on the mail floor, open concept kitchen with eat in area and walk out to deck. A private and separate laundry rounds up the main level. The above grade walk out basement has a 2nd modern kitchen, bright living space, 4 pc bathroom and a additional bedroom. A second Private laundry in the basement. Close To Trails and Shopping. Walking Distance To Hospital. Minutes To Hwy 10, 9, And Transit. ** This is a linked property.**
Building information
Type
*****
Age
*****
Appliances
*****
Basement Development
*****
Basement Features
*****
Basement Type
*****
Construction Style Attachment
*****
Exterior Finish
*****
Flooring Type
*****
Foundation Type
*****
Half Bath Total
*****
Heating Fuel
*****
Heating Type
*****
Size Interior
*****
Stories Total
*****
Utility Water
*****
Land information
Amenities
*****
Fence Type
*****
Sewer
*****
Size Depth
*****
Size Frontage
*****
Size Irregular
*****
Size Total
*****
Rooms
Upper Level
Family room
*****
Main level
Kitchen
*****
Dining room
*****
Living room
*****
Lower level
Living room
*****
Kitchen
*****
Bedroom 4
*****
Second level
Bedroom 3
*****
Bedroom 2
*****
Primary Bedroom
*****
Upper Level
Family room
*****
Main level
Kitchen
*****
Dining room
*****
Living room
*****
Lower level
Living room
*****
Kitchen
*****
Bedroom 4
*****
Second level
Bedroom 3
*****
Bedroom 2
*****
Primary Bedroom
*****
Upper Level
Family room
*****
Main level
Kitchen
*****
Dining room
*****
Living room
*****
Lower level
Living room
*****
Kitchen
*****
Bedroom 4
*****
Second level
Bedroom 3
*****
Bedroom 2
*****
Primary Bedroom
*****
Upper Level
Family room
*****
Main level
Kitchen
*****
Dining room
*****
Living room
*****
Lower level
Living room
*****
Kitchen
*****
Bedroom 4
*****
Second level
Bedroom 3
*****
Bedroom 2
*****
Primary Bedroom
*****
Courtesy of RE/MAX REALTY SERVICES INC.
Book a Showing for this property
Please note that filling out this form you'll be registered and your phone number without the +1 part will be used as a password.
