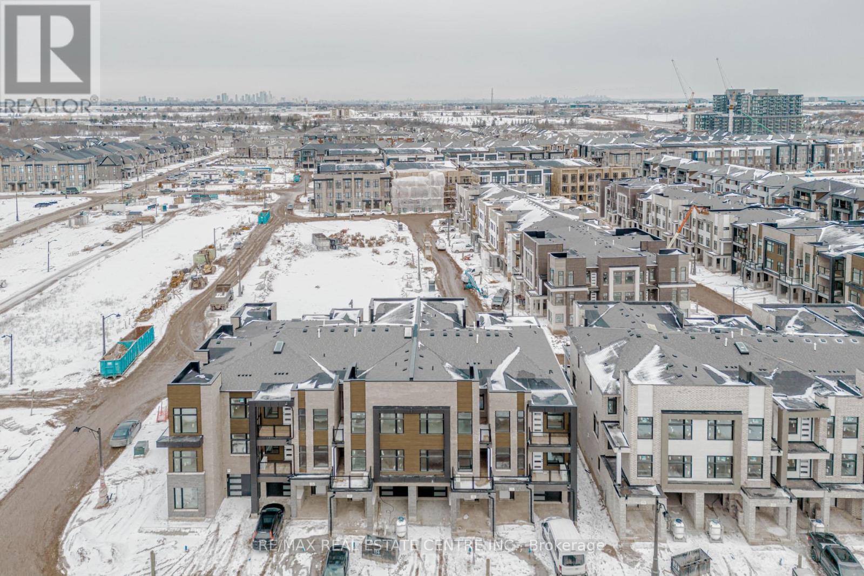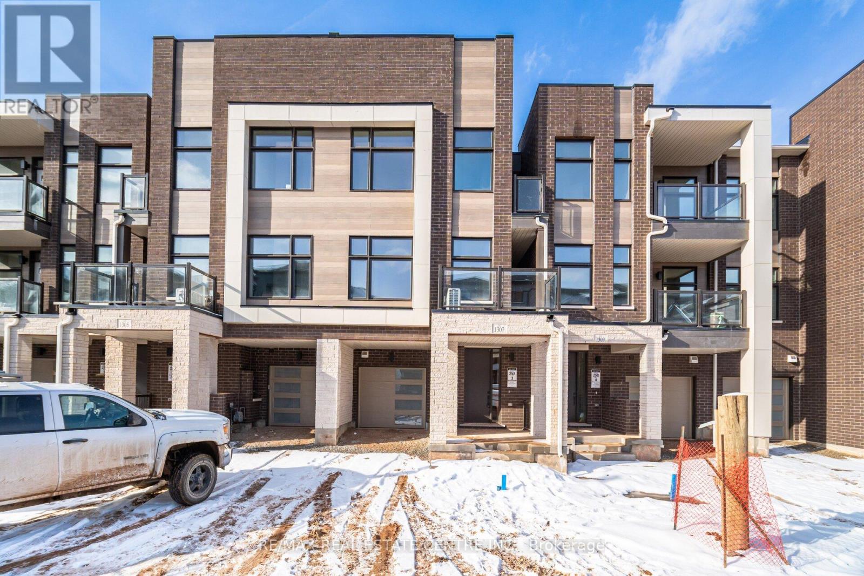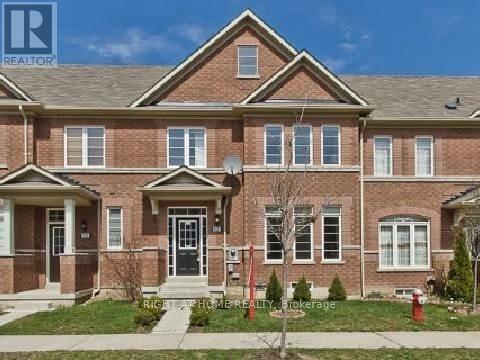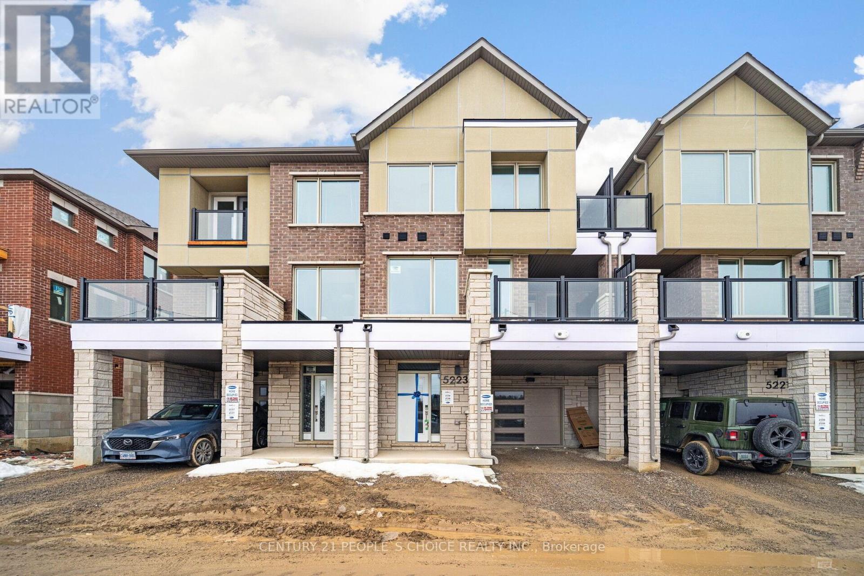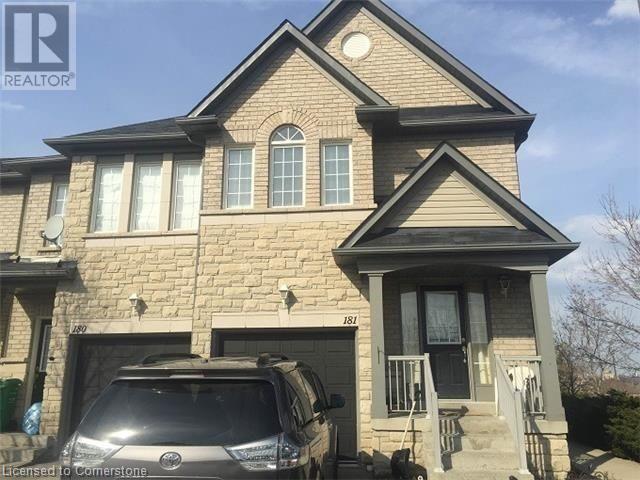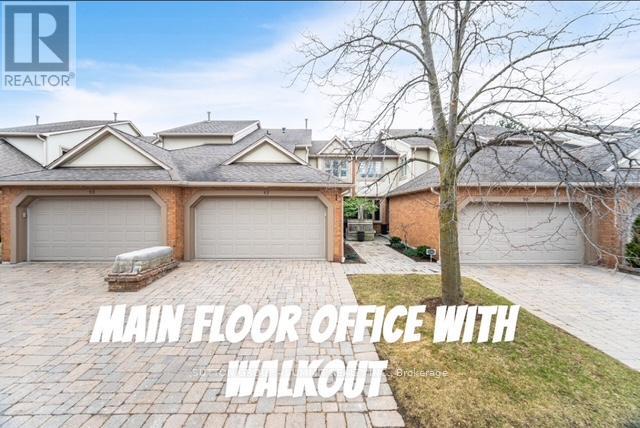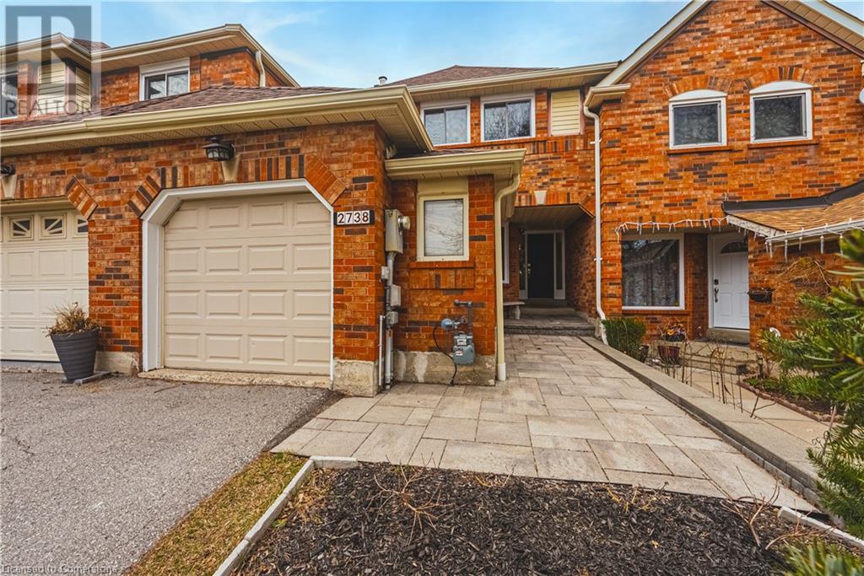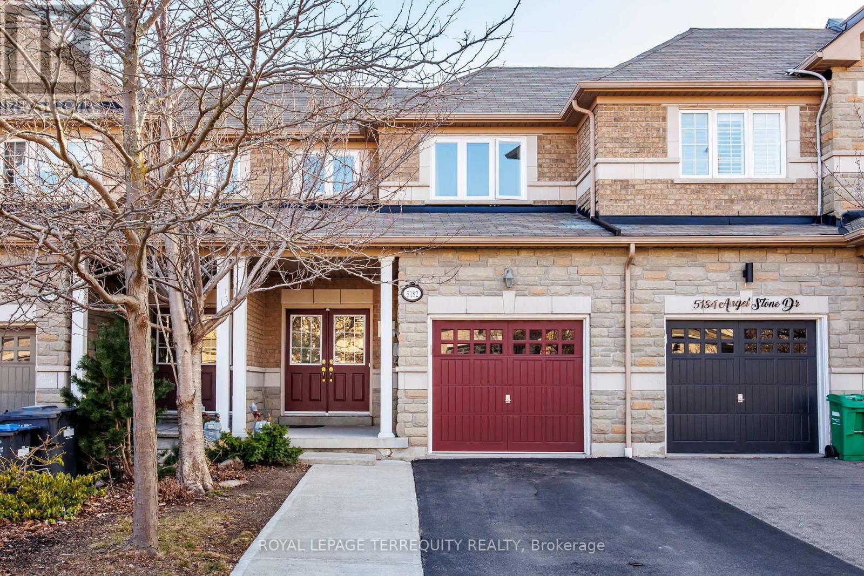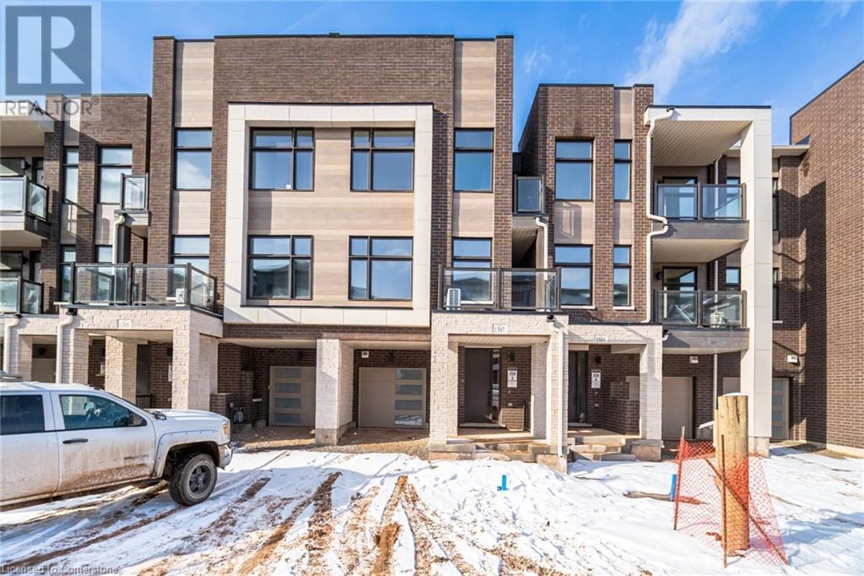Free account required
Unlock the full potential of your property search with a free account! Here's what you'll gain immediate access to:
- Exclusive Access to Every Listing
- Personalized Search Experience
- Favorite Properties at Your Fingertips
- Stay Ahead with Email Alerts

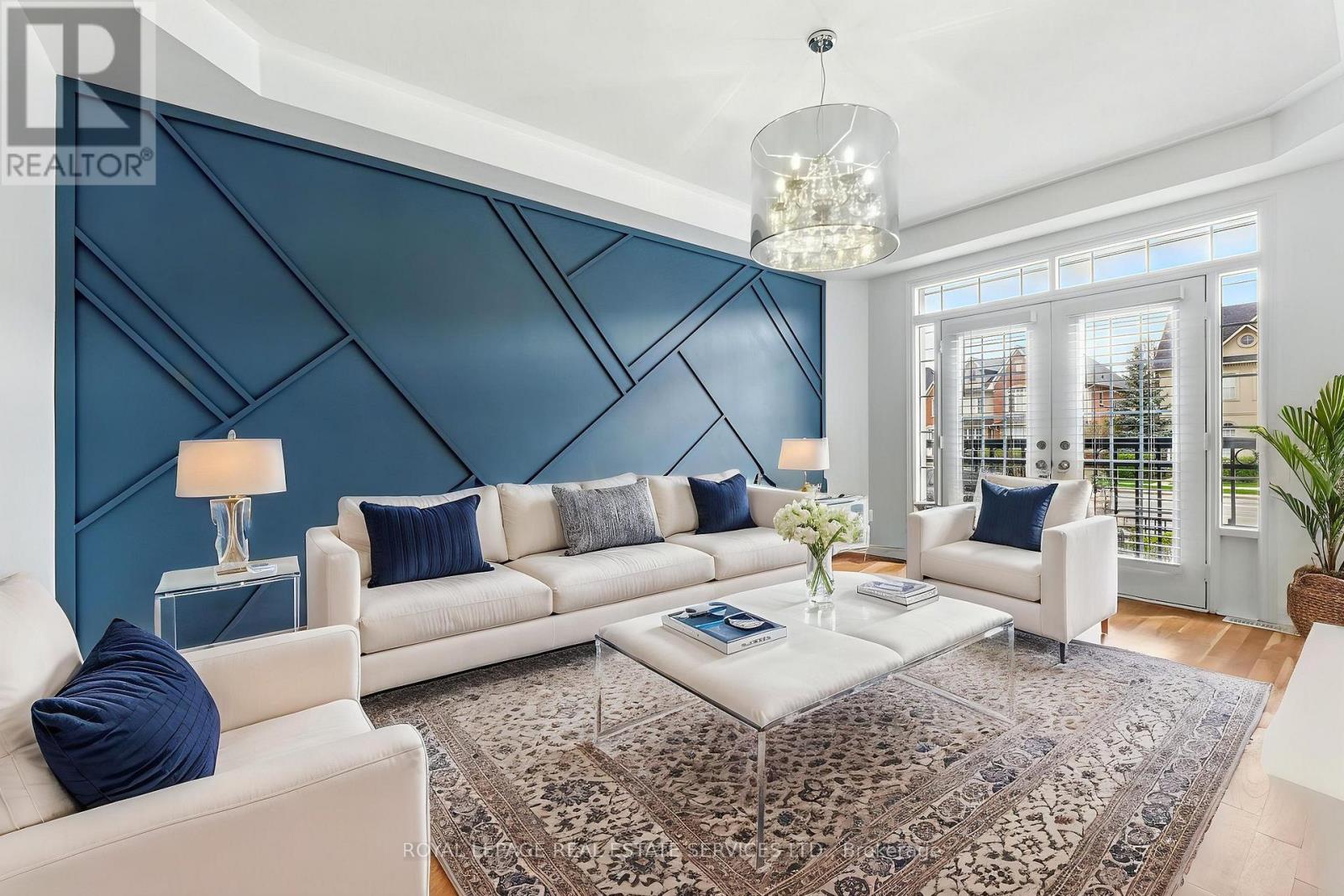
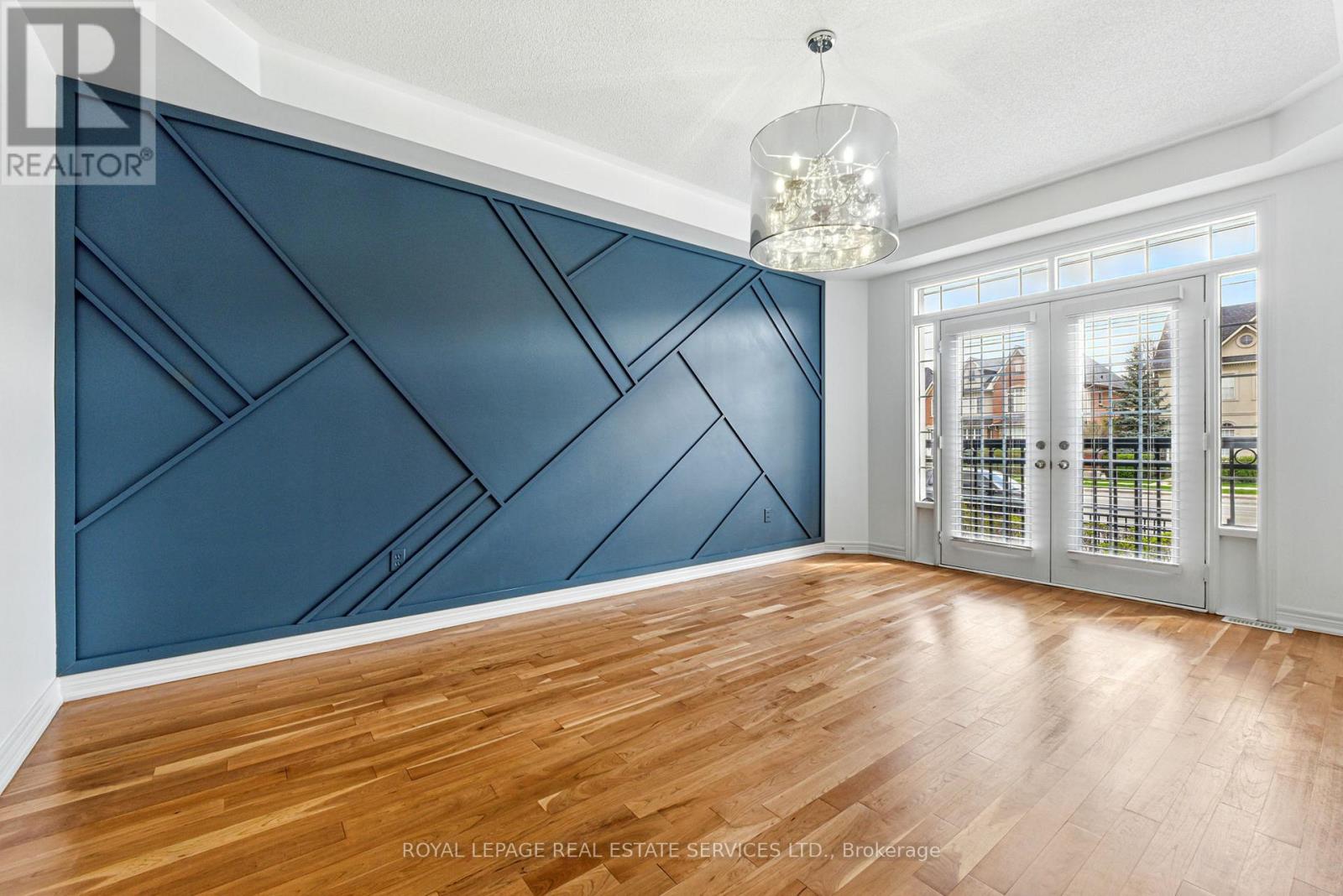

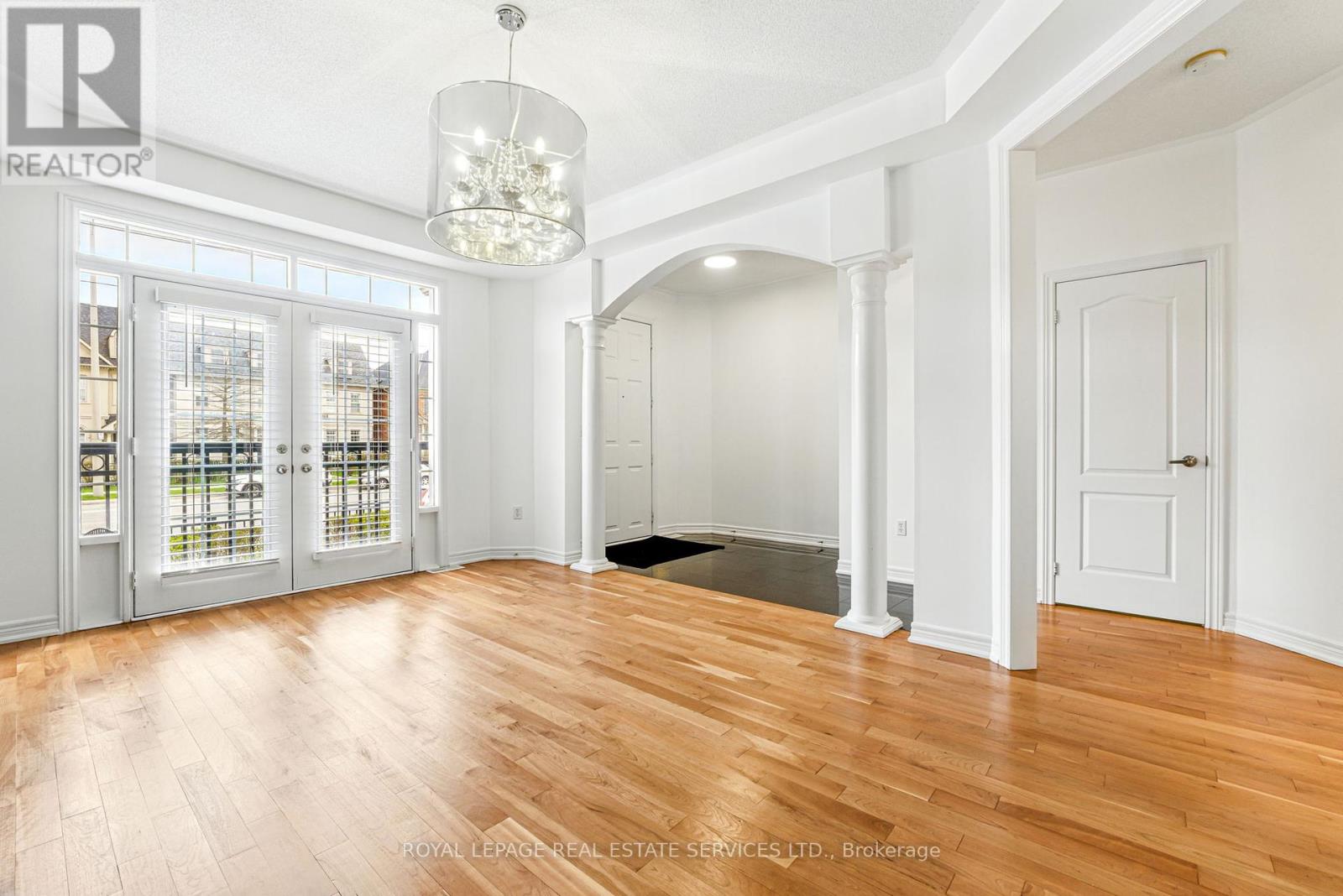
$1,150,000
3349 EGLINTON AVENUE W
Mississauga, Ontario, Ontario, L5M7W8
MLS® Number: W12133135
Property description
A Must-See! Elegant and modern-style 3 bedroom, 2.5 bath Cachet executive townhome located in popular Churchill Meadows. This preferred larger model features an elevated entry, a main floor formal living room adorned with a stunning chic chandelier and feature wall, a kitchen equipped with brand-new stainless-steel appliances/quartz countertop/backsplash with a breakfast bar overhang, s/s double sink, an open dining room with a 6-light farmhouse-style chandelier, and a sunken family room with a fireplace & new broadloom, and 24-foot high ceiling. Additional April 2025 updates include the roof, freshly painted throughout, refinished hardwood flooring, and all-new interior LED lighting. The finished basement showcases a spacious den, a rough-in for a 4th bathroom, a water filtration system, and the furnace was replaced in 2022. This home also boasts a quaint, fully fenced private backyard with a gazebo for family gatherings and access to a detached double-car garage that fronts on a rear private lane. This community offers all major amenities, including a food district, shopping mall, banking, grocery, Rona, and nearby private/public schools, major bus routes, and Highway 403.
Building information
Type
*****
Age
*****
Appliances
*****
Basement Development
*****
Basement Type
*****
Construction Style Attachment
*****
Cooling Type
*****
Exterior Finish
*****
Fireplace Present
*****
Fire Protection
*****
Flooring Type
*****
Foundation Type
*****
Half Bath Total
*****
Heating Fuel
*****
Heating Type
*****
Size Interior
*****
Stories Total
*****
Utility Water
*****
Land information
Amenities
*****
Fence Type
*****
Sewer
*****
Size Depth
*****
Size Frontage
*****
Size Irregular
*****
Size Total
*****
Rooms
Main level
Family room
*****
Dining room
*****
Kitchen
*****
Living room
*****
Foyer
*****
Basement
Recreational, Games room
*****
Utility room
*****
Second level
Laundry room
*****
Bedroom 3
*****
Bedroom 2
*****
Primary Bedroom
*****
Courtesy of ROYAL LEPAGE REAL ESTATE SERVICES LTD.
Book a Showing for this property
Please note that filling out this form you'll be registered and your phone number without the +1 part will be used as a password.
