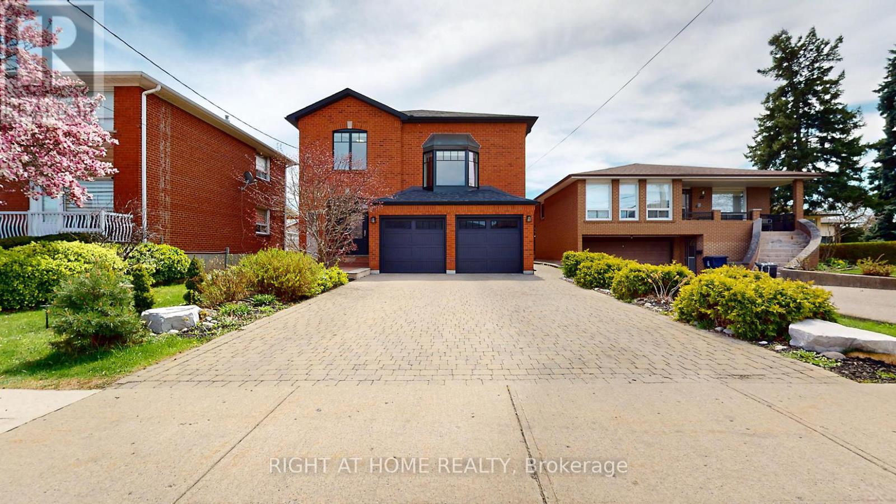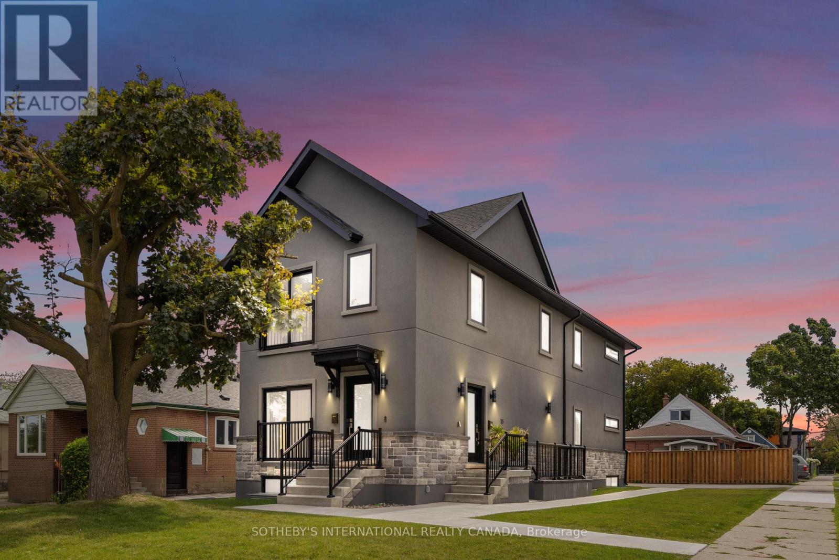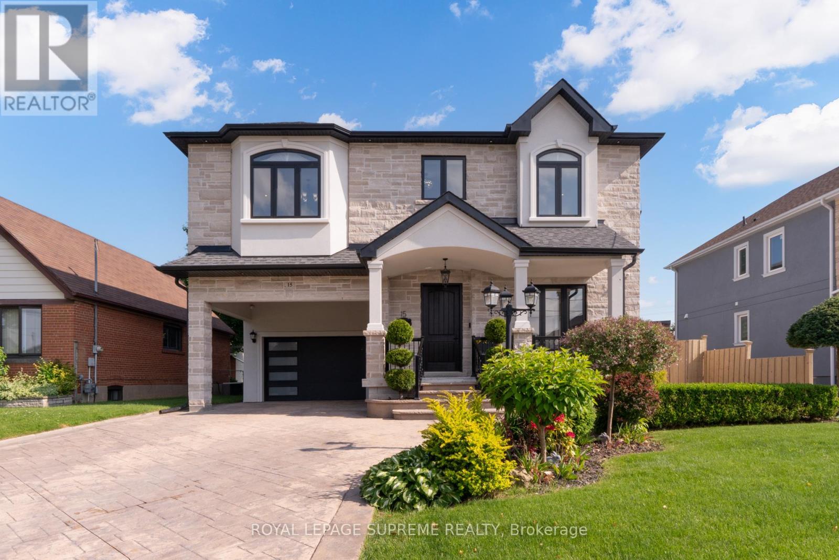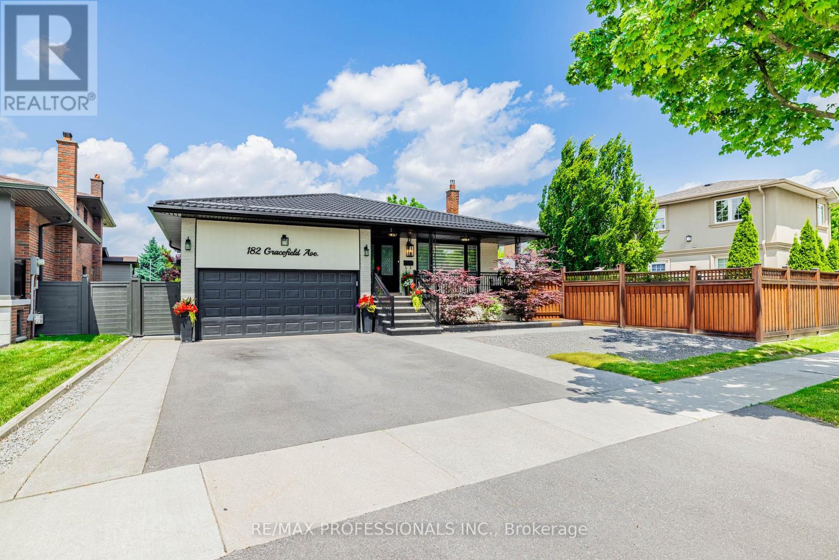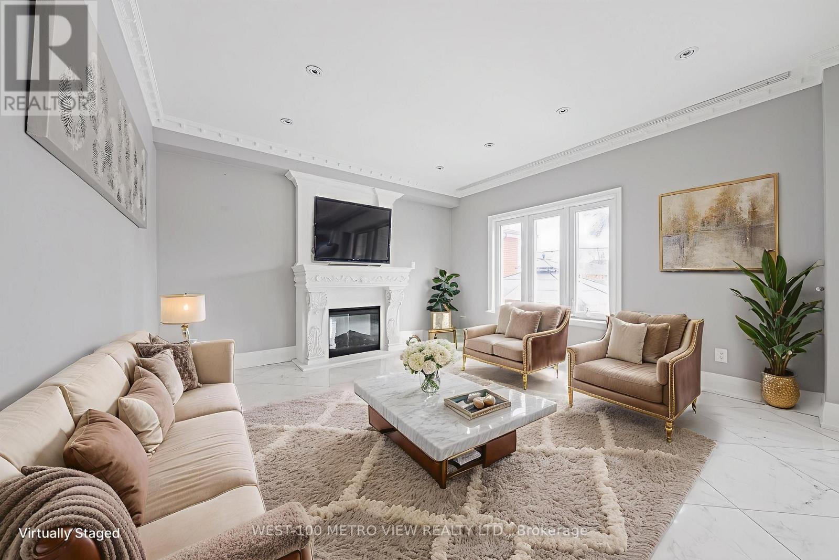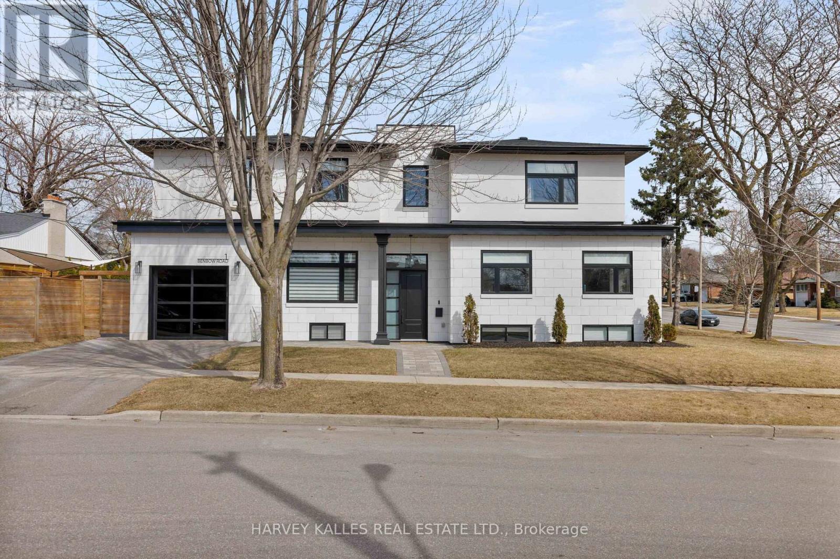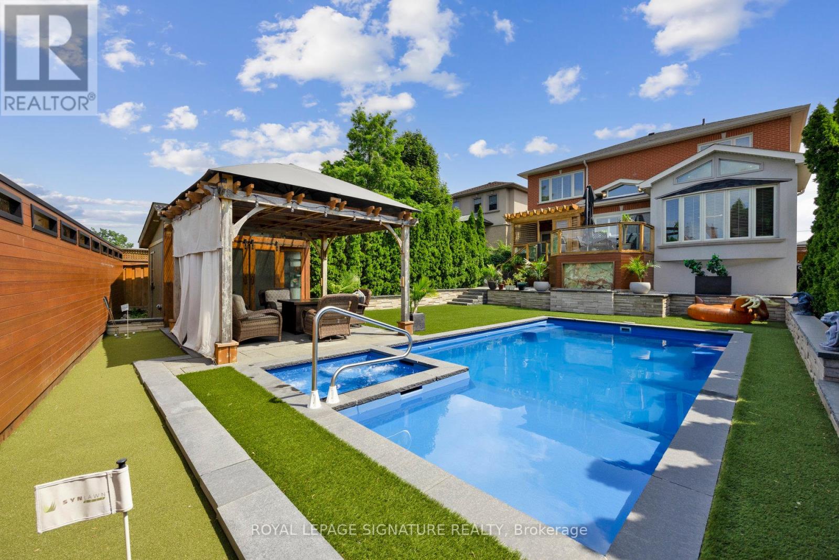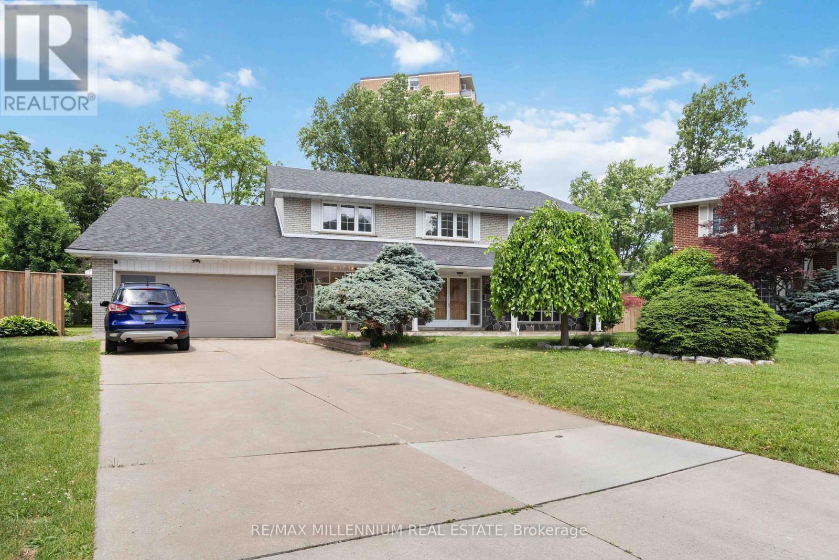Free account required
Unlock the full potential of your property search with a free account! Here's what you'll gain immediate access to:
- Exclusive Access to Every Listing
- Personalized Search Experience
- Favorite Properties at Your Fingertips
- Stay Ahead with Email Alerts

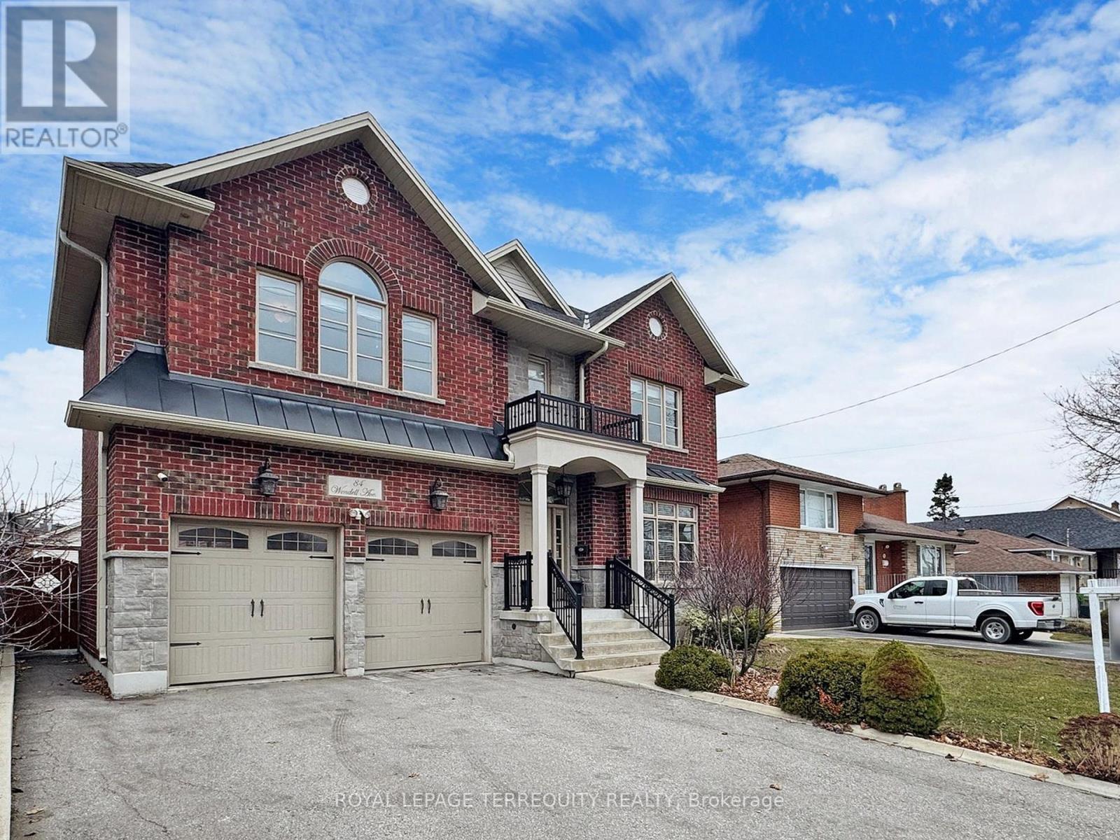
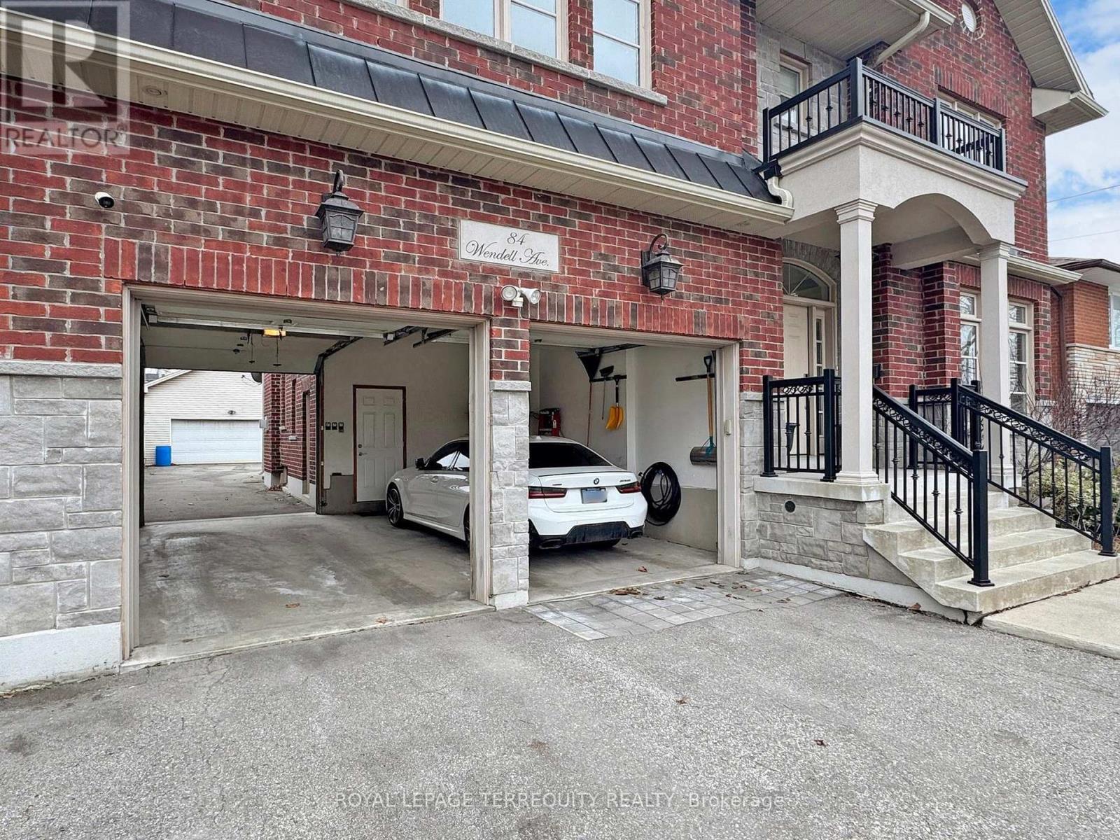
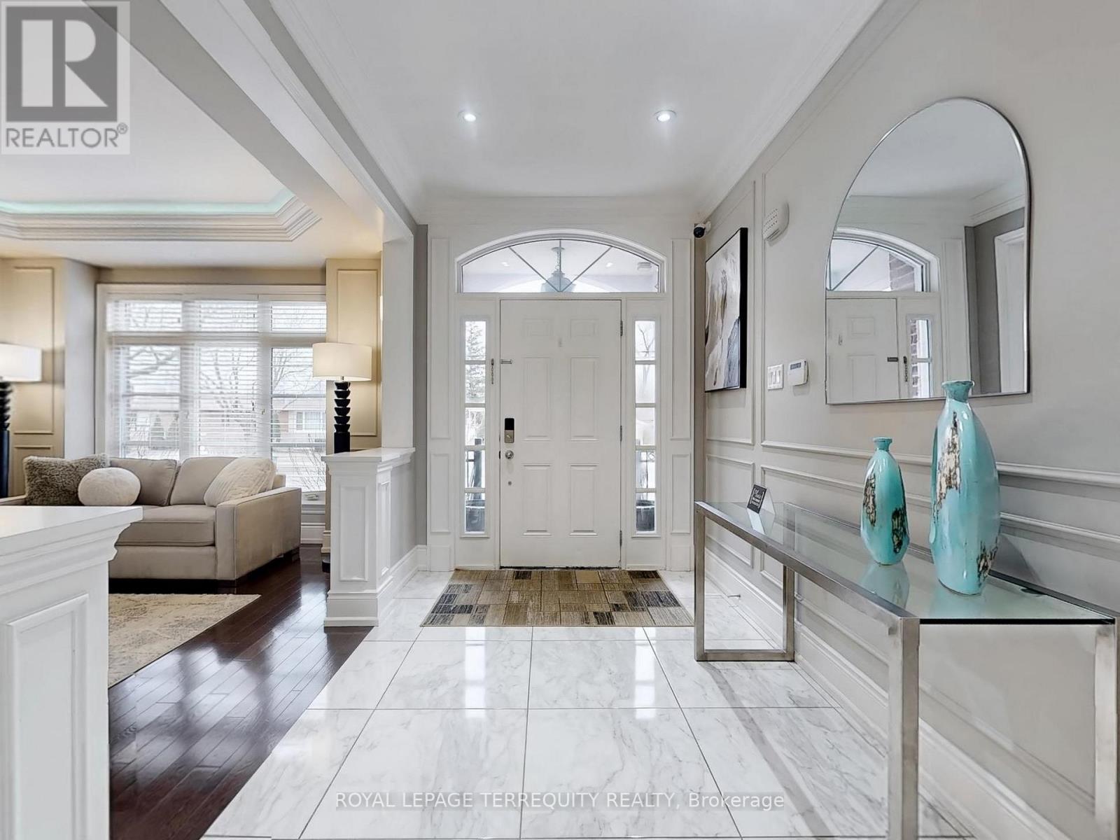
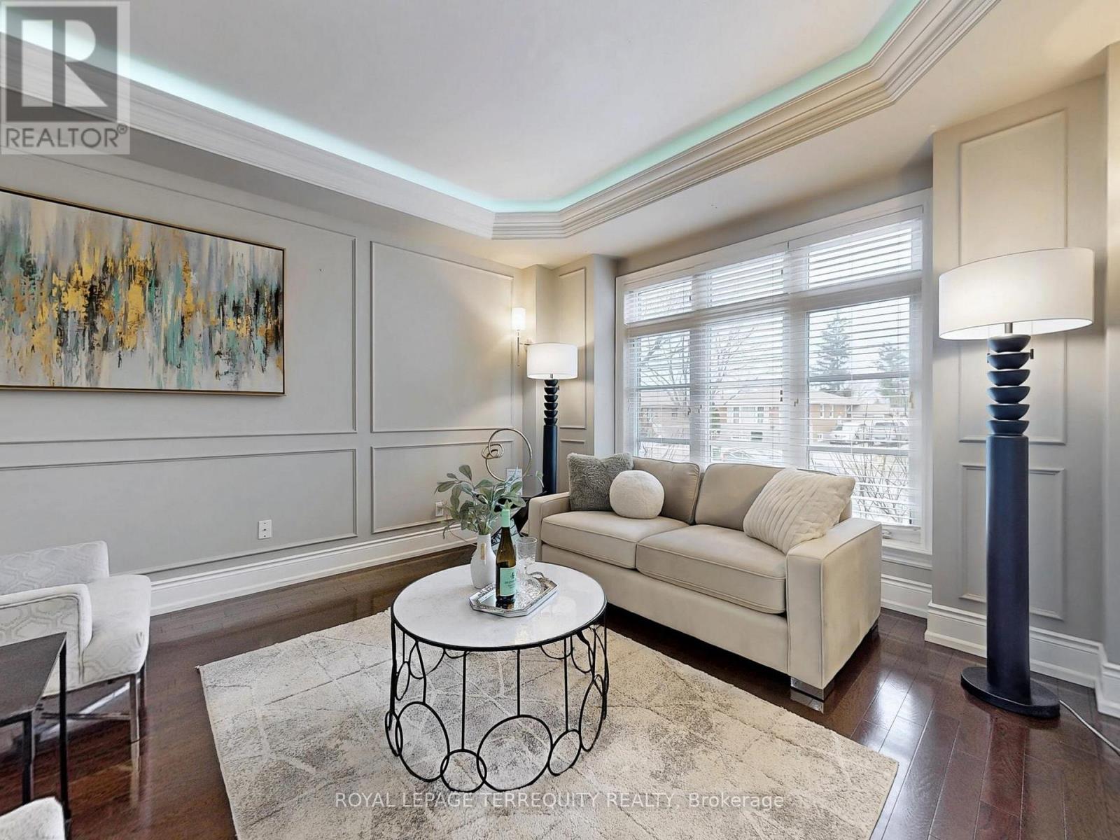
$2,228,888
84 WENDELL AVENUE
Toronto, Ontario, Ontario, M9N3K7
MLS® Number: W12134442
Property description
Welcome to this stunning custom-built home, where luxury and craftsmanship converge in approximate 3200 Sq Ft + 1500 Sq Ft in the basement ( Exclude : Garage Hoist) . Designed for both elegance and functionality. This exceptional property features 6 spacious bedrooms, 5 washrooms, and 2 kitchens, complemented by a fully finished basement with a separate entranceplus approved permits for an additional walkout separate entrance . The main living area showcases soaring 9-foot ceilings, while the family room is adorned with exquisite crown molding and expansive windows that bathe the space in natural light. The impressive 2 x double car garage includes a drive-through to the backyard, accommodating up to 12 vehicles parking spots . Built with ICF insulated walls, this home provides exceptional energy efficiency, soundproofing, and fire resistance for 4 to 6 hours, ensuring safety and durability. Luxury upgrades abound, including a high-end kitchen with sleek porcelain flooring, granite countertops, and two skylights illuminating the hallway upstairs and master bedroom walk-in closet. Recent upgrades by the owner included : 200 Amp electric panel, Owned sump pump system & Owned Furnace. Additional new appliances include an upstairs Fridge (2024), a New Dishwasher (2024) & Brand-New Washer in the basement. Ideally located just minutes from top rated schools, parks, Humber River Hospital, Yorkdale Shopping Centre, and major highways 401 & 400. Don't Miss Your Opportunity To View This Gorgeous Custom Home With Expertly Designed Builder !!!
Building information
Type
*****
Age
*****
Amenities
*****
Appliances
*****
Basement Development
*****
Basement Features
*****
Basement Type
*****
Construction Status
*****
Construction Style Attachment
*****
Cooling Type
*****
Exterior Finish
*****
Fireplace Present
*****
FireplaceTotal
*****
Fire Protection
*****
Flooring Type
*****
Foundation Type
*****
Half Bath Total
*****
Heating Fuel
*****
Heating Type
*****
Size Interior
*****
Stories Total
*****
Utility Water
*****
Land information
Access Type
*****
Amenities
*****
Fence Type
*****
Landscape Features
*****
Sewer
*****
Size Depth
*****
Size Frontage
*****
Size Irregular
*****
Size Total
*****
Rooms
Main level
Bathroom
*****
Kitchen
*****
Dining room
*****
Living room
*****
Basement
Bedroom
*****
Bedroom 5
*****
Kitchen
*****
Family room
*****
Bathroom
*****
Second level
Bathroom
*****
Laundry room
*****
Bedroom 4
*****
Bedroom 3
*****
Bedroom 2
*****
Primary Bedroom
*****
Bathroom
*****
Bathroom
*****
Main level
Bathroom
*****
Kitchen
*****
Dining room
*****
Living room
*****
Basement
Bedroom
*****
Bedroom 5
*****
Kitchen
*****
Family room
*****
Bathroom
*****
Second level
Bathroom
*****
Laundry room
*****
Bedroom 4
*****
Bedroom 3
*****
Bedroom 2
*****
Primary Bedroom
*****
Bathroom
*****
Bathroom
*****
Main level
Bathroom
*****
Kitchen
*****
Dining room
*****
Living room
*****
Basement
Bedroom
*****
Bedroom 5
*****
Kitchen
*****
Family room
*****
Bathroom
*****
Second level
Bathroom
*****
Laundry room
*****
Bedroom 4
*****
Bedroom 3
*****
Bedroom 2
*****
Primary Bedroom
*****
Bathroom
*****
Courtesy of ROYAL LEPAGE TERREQUITY REALTY
Book a Showing for this property
Please note that filling out this form you'll be registered and your phone number without the +1 part will be used as a password.
