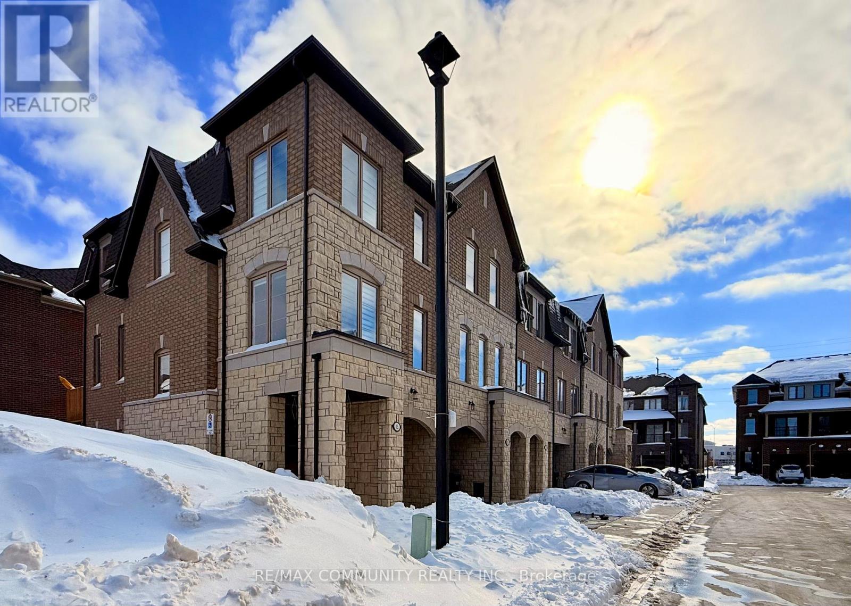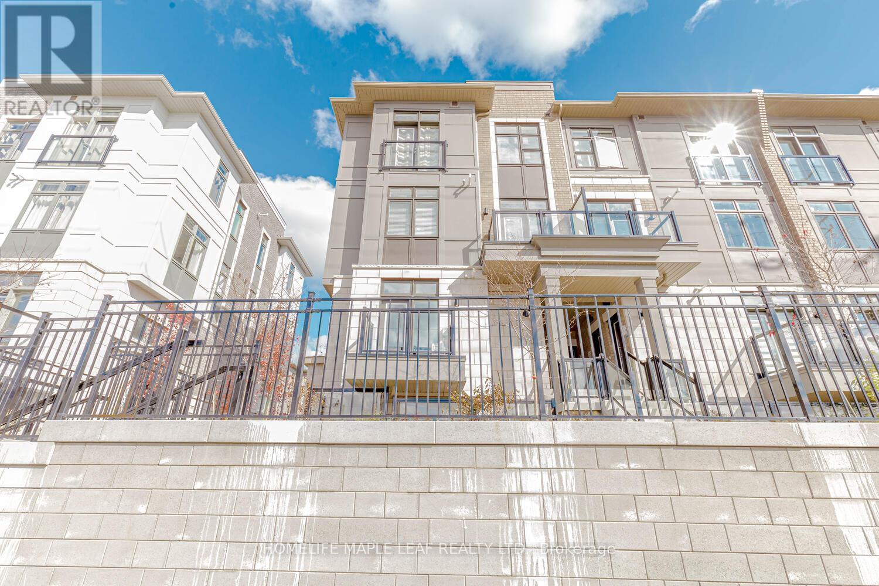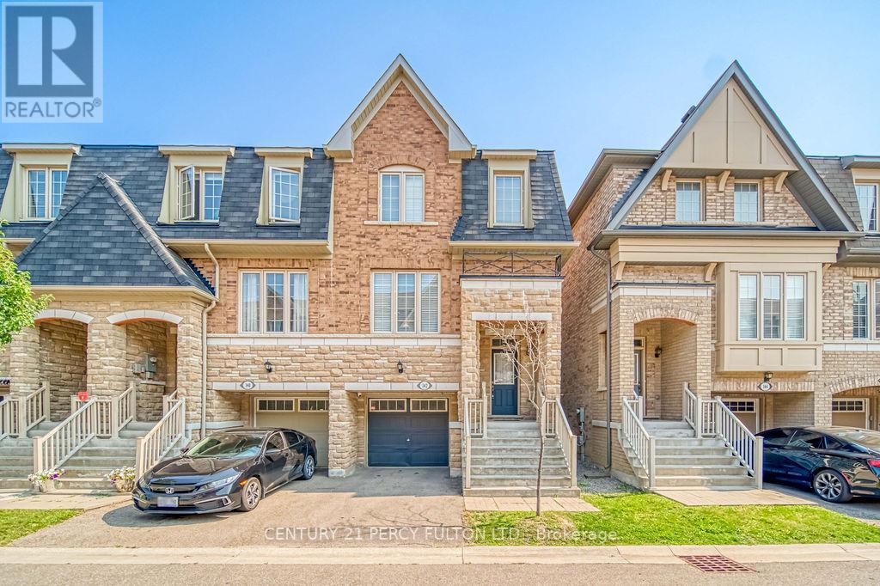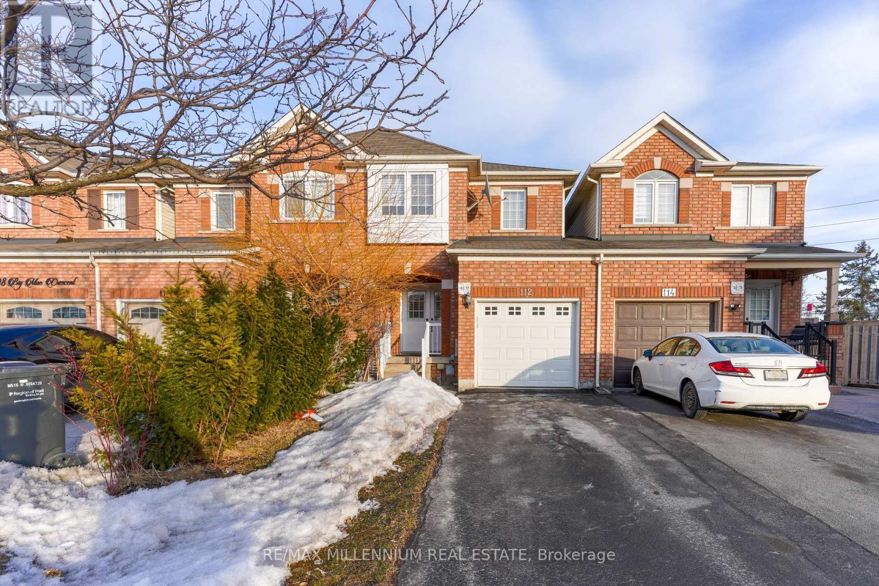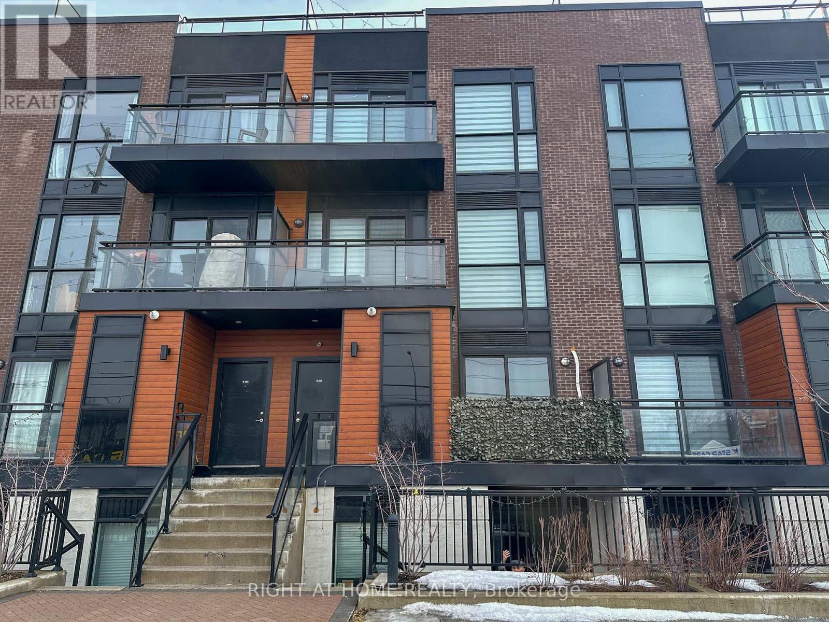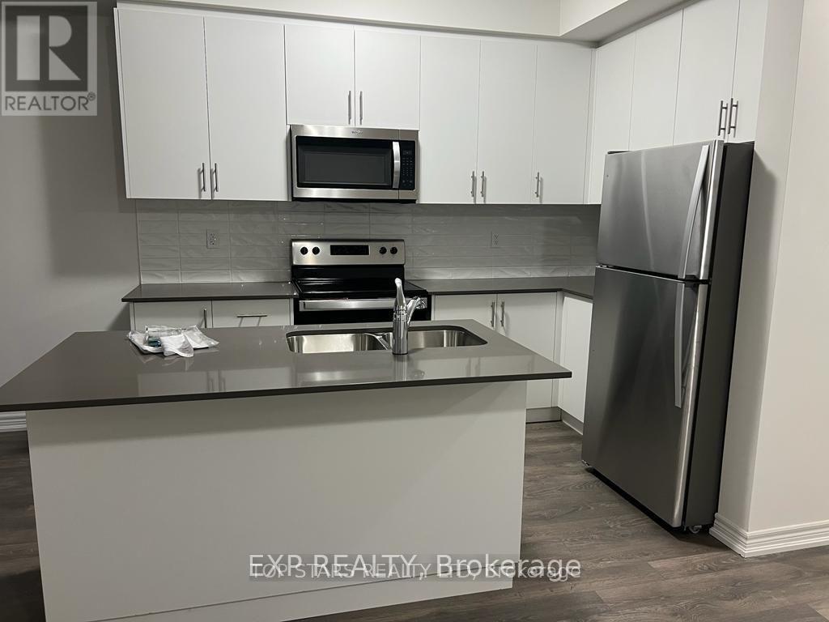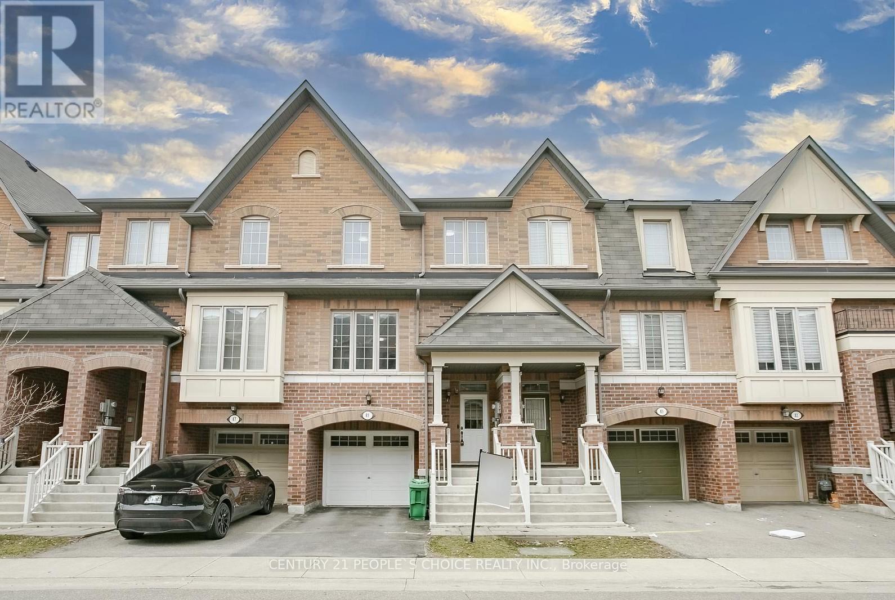Free account required
Unlock the full potential of your property search with a free account! Here's what you'll gain immediate access to:
- Exclusive Access to Every Listing
- Personalized Search Experience
- Favorite Properties at Your Fingertips
- Stay Ahead with Email Alerts
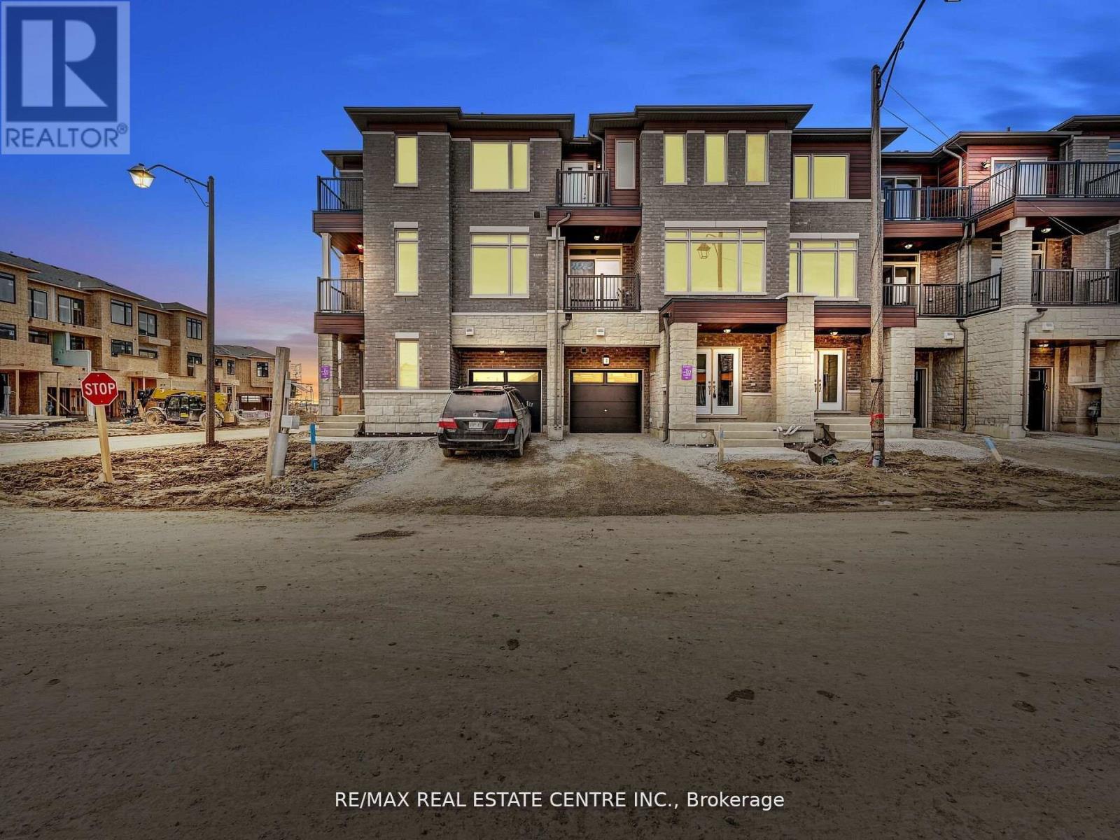

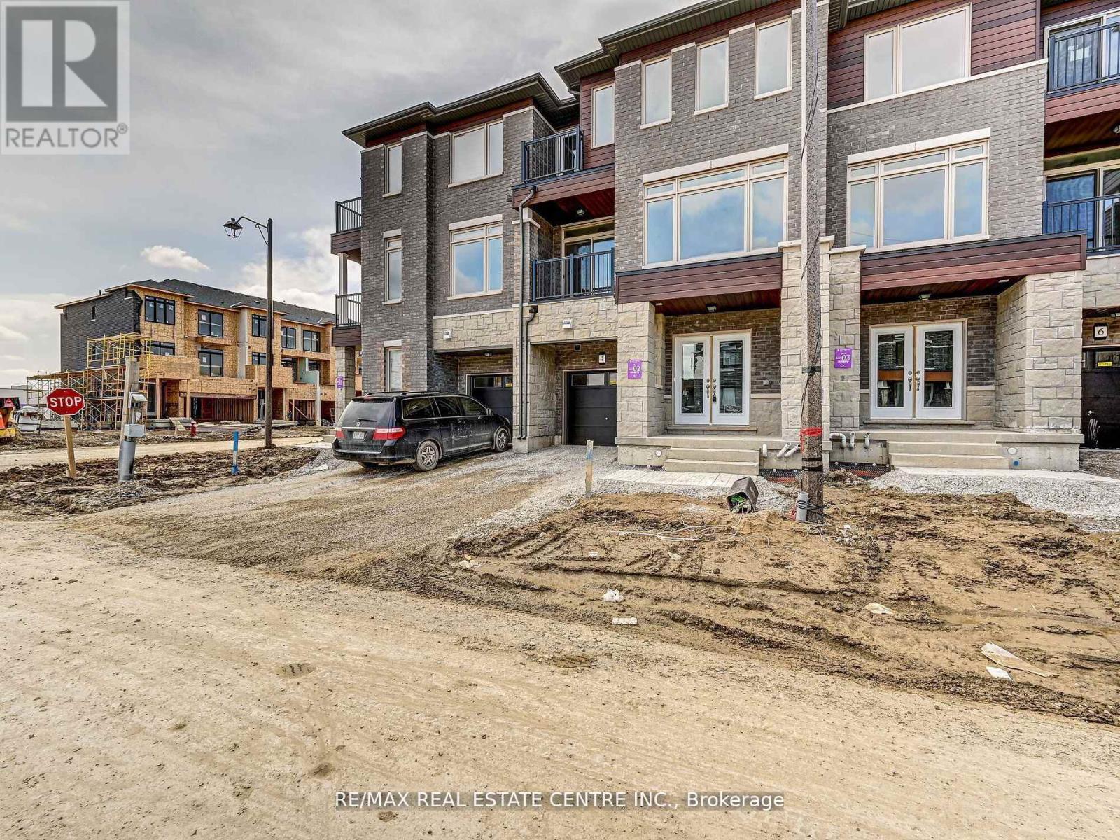
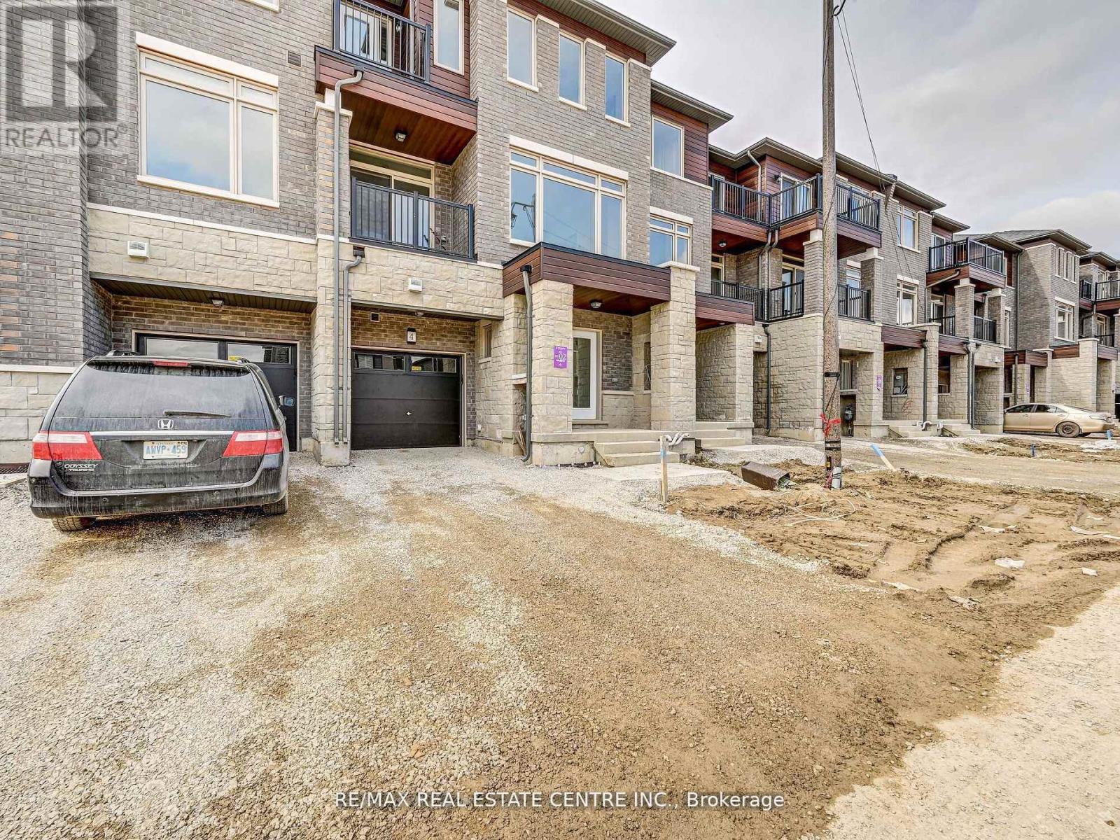
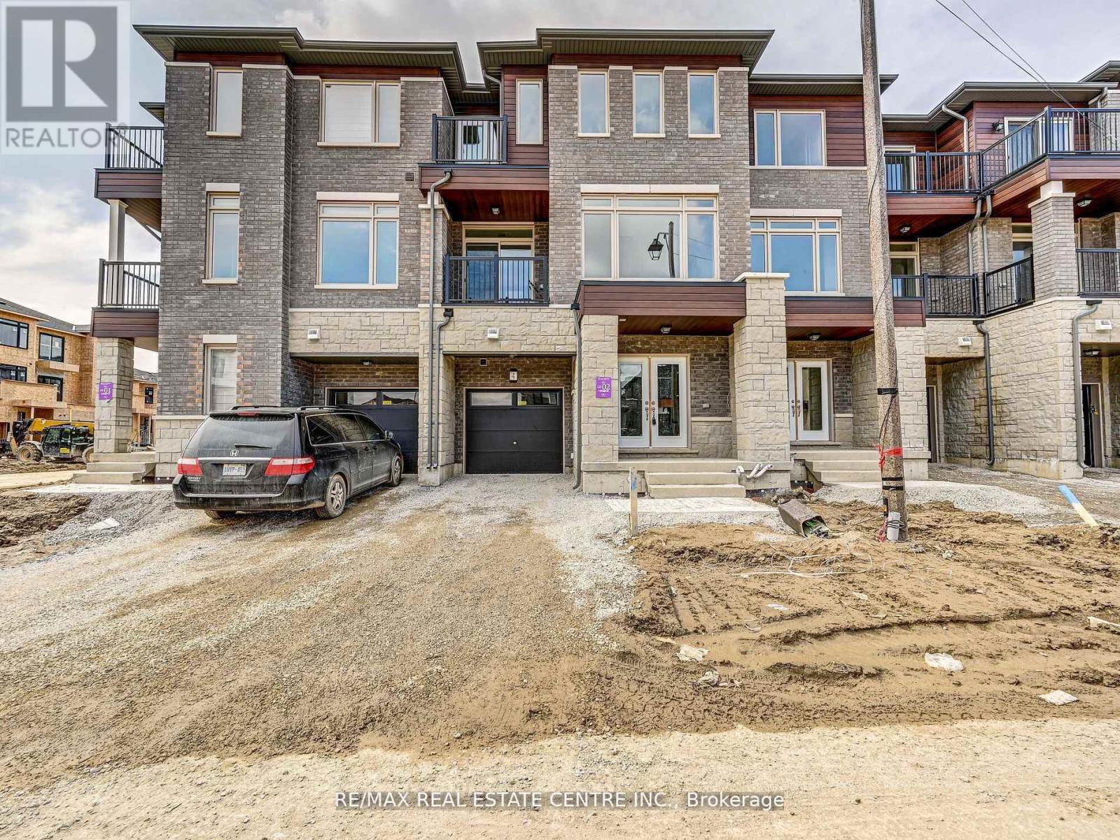
$799,000
4 HAYDROP ROAD
Brampton, Ontario, Ontario, L6P4N9
MLS® Number: W12137177
Property description
Newer 3 Storey Townhome In City Pointe Neighbourhood & Located In Newer Community And One Of The Best Locations In Brampton East! This Home Features: Double Door Entry Into Foyer & Rec. Room | Access To Home From Garage | Upgraded Oak Stairs With Iron Wrought Spindles | Open Concept Great Room With F/Place | Modern Kitchen With Quartz Counter & S/S Appliances | Main Floor Laundry | Upgraded Tiles In Powder Rooms | 9 Feet Ceilings In Main Areas | Master With 4 Pc Ensuite & Walk Out Balcony | Located Mins From Hwy 427 & Public Transit Is At Your Doorstep | Mins Away From All Amenities(Grocery Stores, Bus Routes Etc.) And Walking Distance To Queen Street | Located At The Border Of Toronto, Vaughan And Caledon.. You Couldn't Ask For A Better Location | A Great All Round Home With Good Finishings.. Check Out V/Tour..
Building information
Type
*****
Age
*****
Basement Development
*****
Basement Type
*****
Construction Style Attachment
*****
Cooling Type
*****
Exterior Finish
*****
Fireplace Present
*****
Flooring Type
*****
Foundation Type
*****
Half Bath Total
*****
Heating Fuel
*****
Heating Type
*****
Size Interior
*****
Stories Total
*****
Utility Water
*****
Land information
Sewer
*****
Size Depth
*****
Size Frontage
*****
Size Irregular
*****
Size Total
*****
Rooms
Main level
Foyer
*****
Recreational, Games room
*****
Third level
Bedroom 3
*****
Bedroom 2
*****
Primary Bedroom
*****
Second level
Great room
*****
Eating area
*****
Kitchen
*****
Courtesy of RE/MAX REAL ESTATE CENTRE INC.
Book a Showing for this property
Please note that filling out this form you'll be registered and your phone number without the +1 part will be used as a password.
