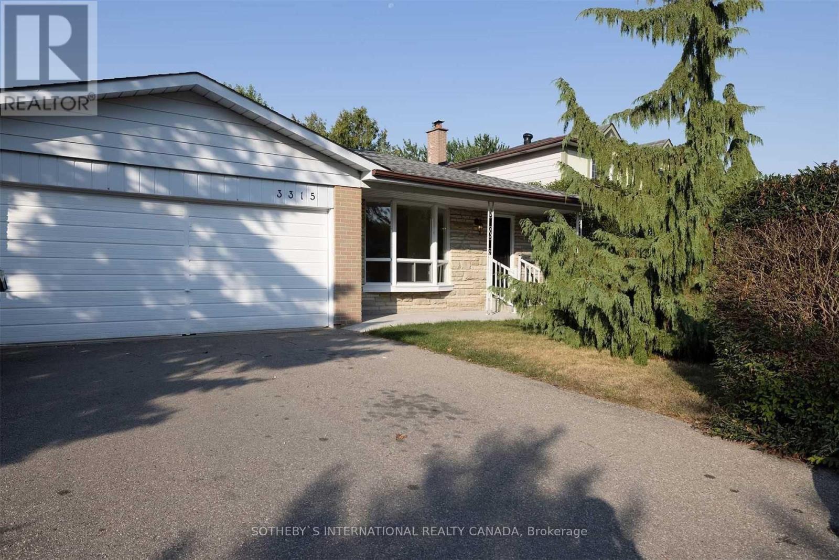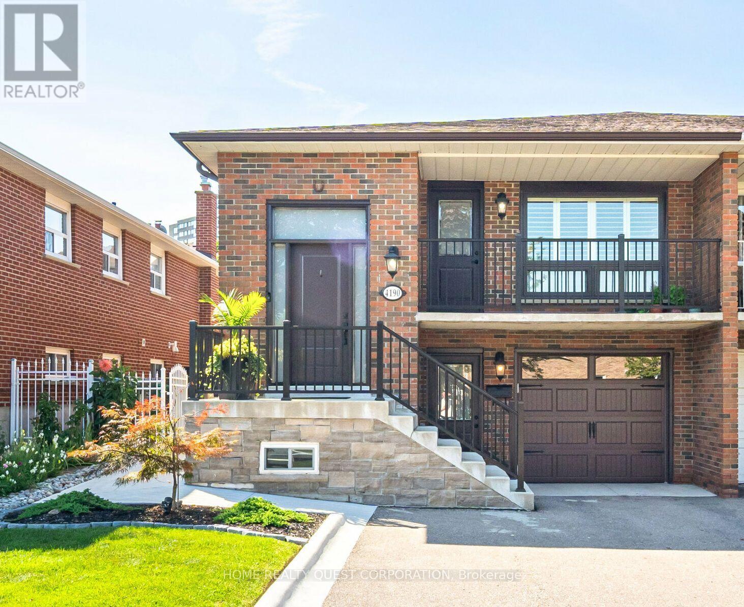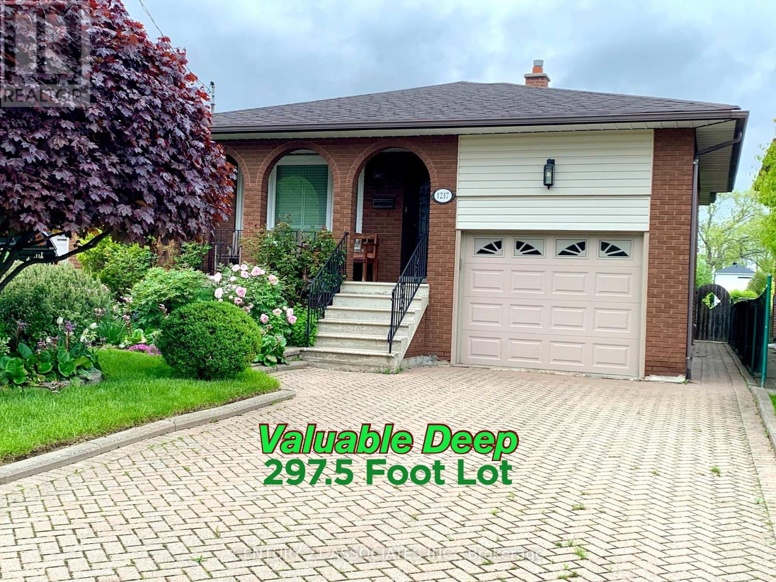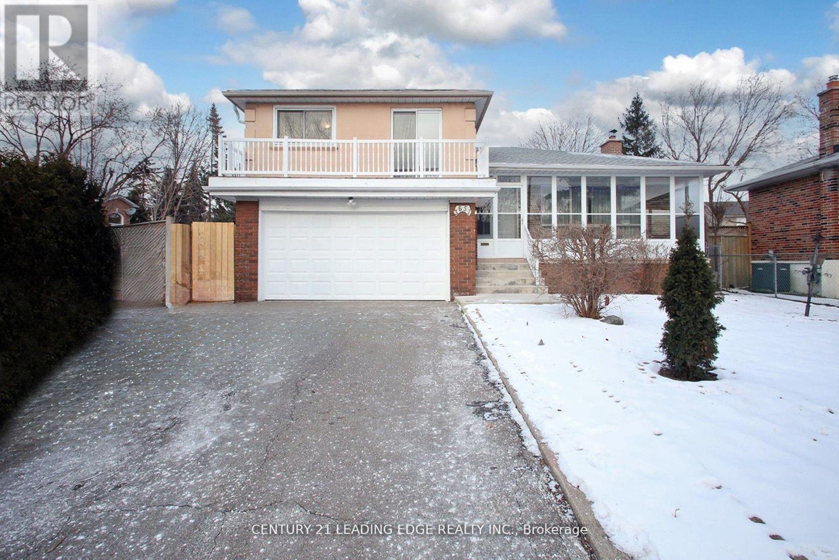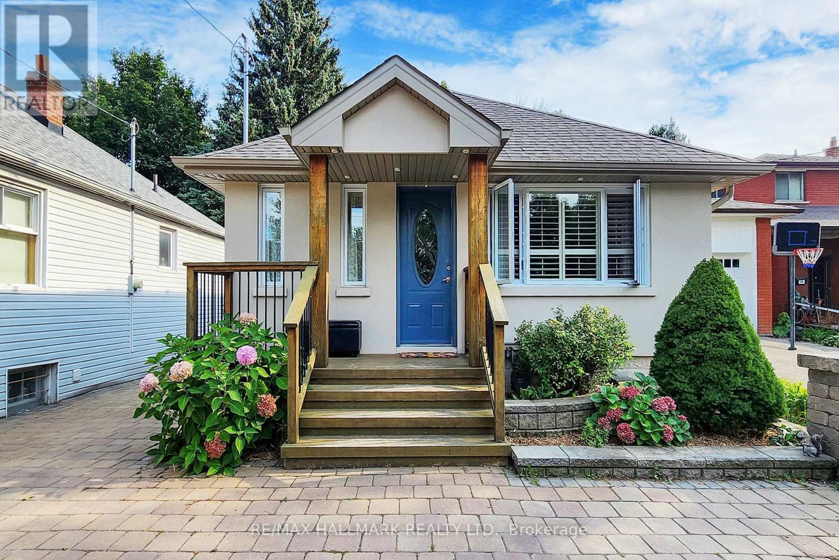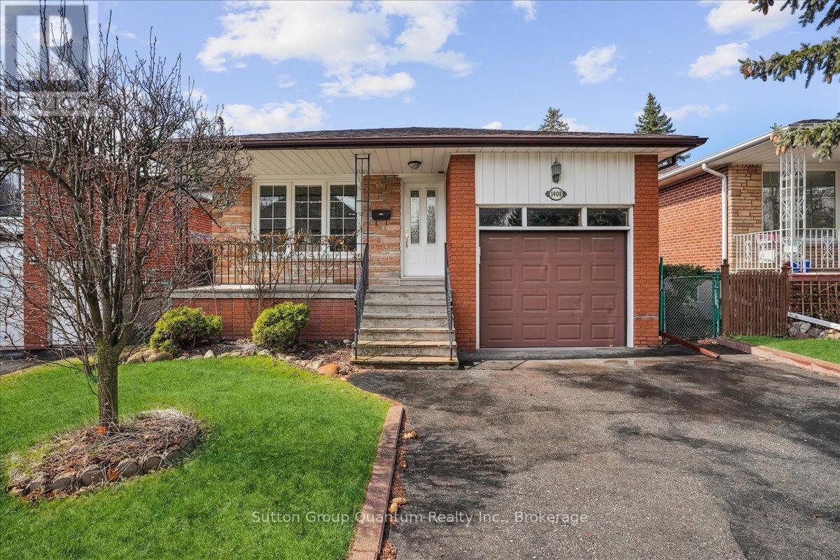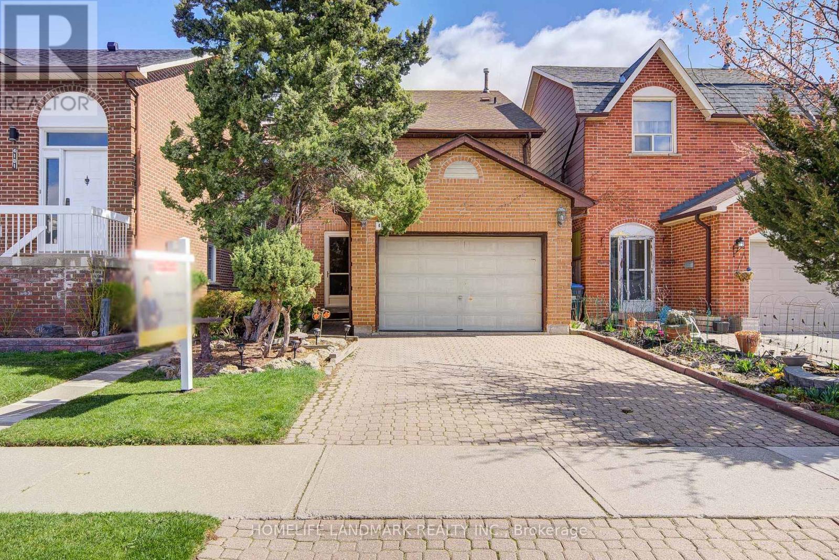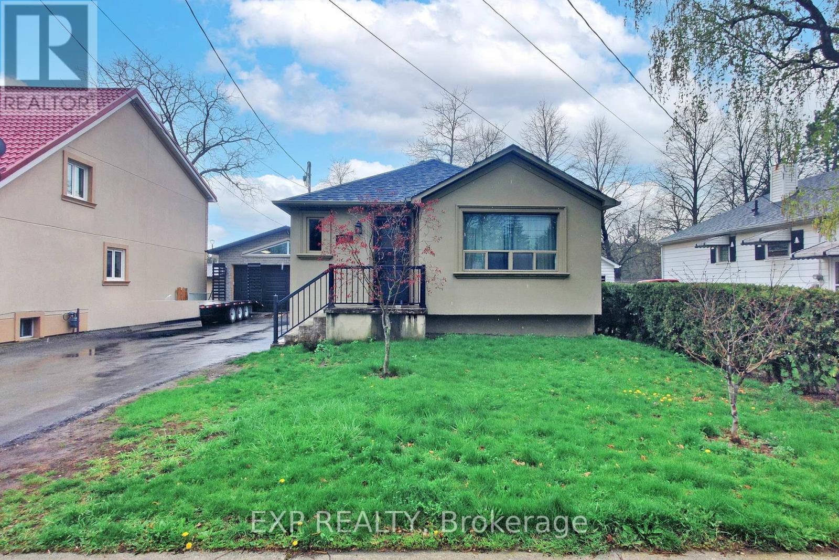Free account required
Unlock the full potential of your property search with a free account! Here's what you'll gain immediate access to:
- Exclusive Access to Every Listing
- Personalized Search Experience
- Favorite Properties at Your Fingertips
- Stay Ahead with Email Alerts
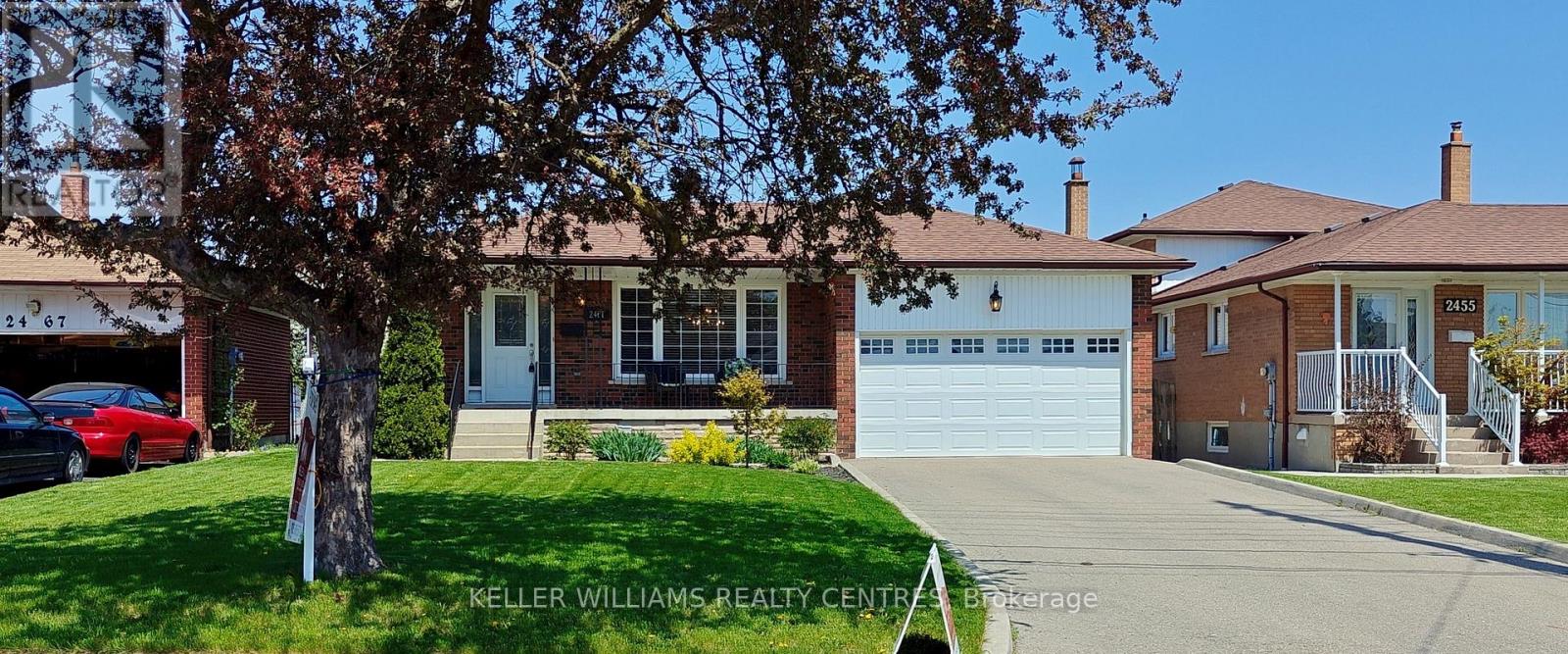

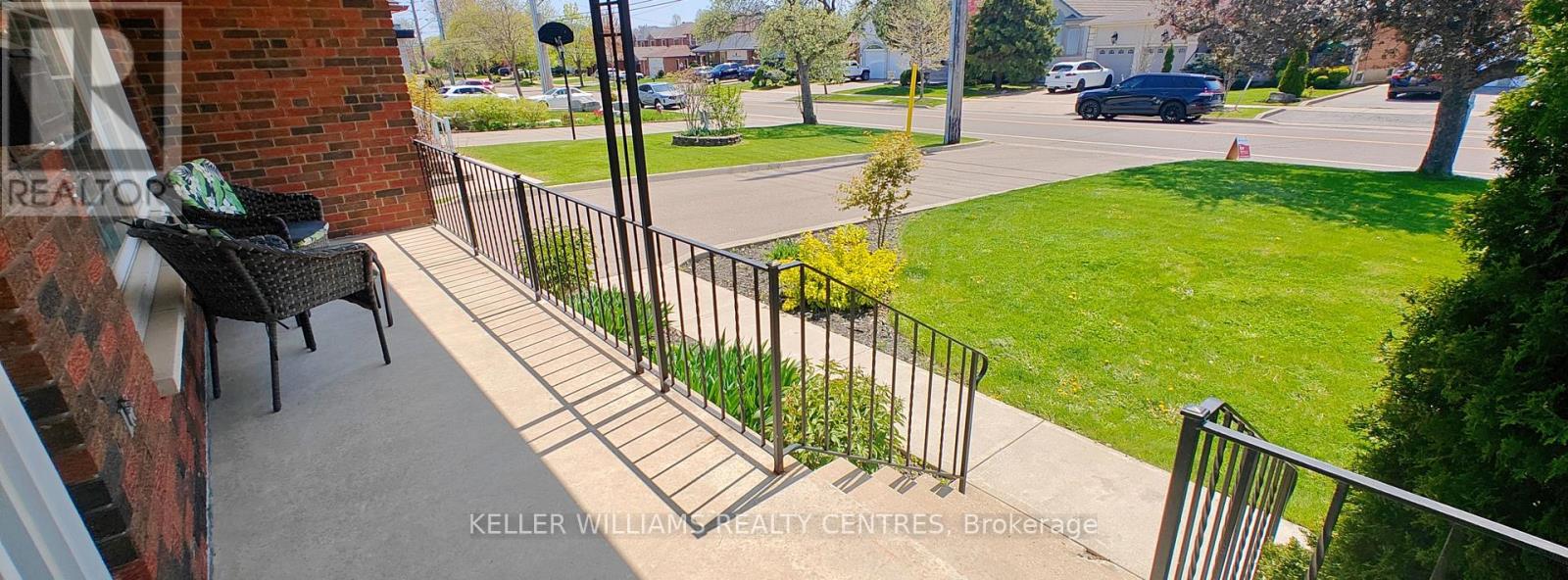


$1,199,999
2461 HENSALL STREET E
Mississauga, Ontario, Ontario, L5A2T1
MLS® Number: W12137398
Property description
Meticulously maintained family home resides in a prestigious prime Cooksville neighborhood on a mature 50 x 150ft lot. The family home with original owners that lovingly cared for the home for 44 years. With over 2577sq.ft of interior space across main floor and finished basement with separate entrance perfect for in-law suite, the property offers a versatile layout for large families or those seeking the possibility for extra income (buyer due diligence for zoning & permits). There are 3+1 bedrooms, 1+1.5 bathrooms and 1+1 kitchens. The large full eat-in kitchen from basement is perfect for family gatherings and so is the rec room with wood fire place. Laundry/ furnace room and cold room with ample storage. Charming covered front porch. Separate entrance with patio and garden shed, fenced backyard with mature fruit trees and cultivation zone. No rear neighbors and large double driveway with no sidewalk. New furnace and cac 2024(1year old), updated hot water tank 2025(rental). Walk to school parks and trails, minutes to airport, QEW, go station, highway427 and downtown!
Building information
Type
*****
Age
*****
Amenities
*****
Appliances
*****
Architectural Style
*****
Basement Development
*****
Basement Features
*****
Basement Type
*****
Construction Style Attachment
*****
Cooling Type
*****
Exterior Finish
*****
Fireplace Present
*****
FireplaceTotal
*****
Flooring Type
*****
Foundation Type
*****
Half Bath Total
*****
Heating Fuel
*****
Heating Type
*****
Size Interior
*****
Stories Total
*****
Utility Water
*****
Land information
Sewer
*****
Size Depth
*****
Size Frontage
*****
Size Irregular
*****
Size Total
*****
Rooms
Main level
Bathroom
*****
Bedroom 3
*****
Bedroom 2
*****
Bedroom
*****
Kitchen
*****
Living room
*****
Basement
Bedroom 4
*****
Bathroom
*****
Bathroom
*****
Recreational, Games room
*****
Dining room
*****
Kitchen
*****
Courtesy of KELLER WILLIAMS REALTY CENTRES
Book a Showing for this property
Please note that filling out this form you'll be registered and your phone number without the +1 part will be used as a password.
