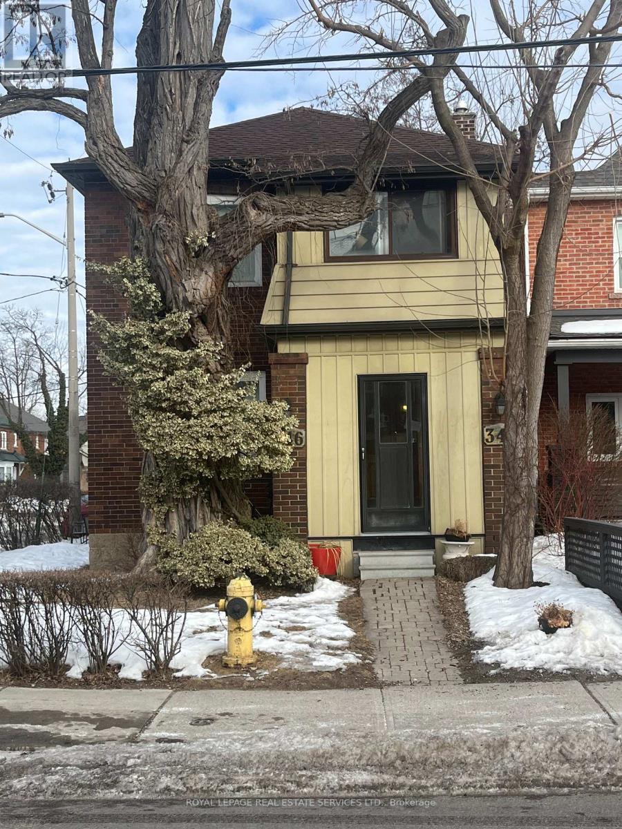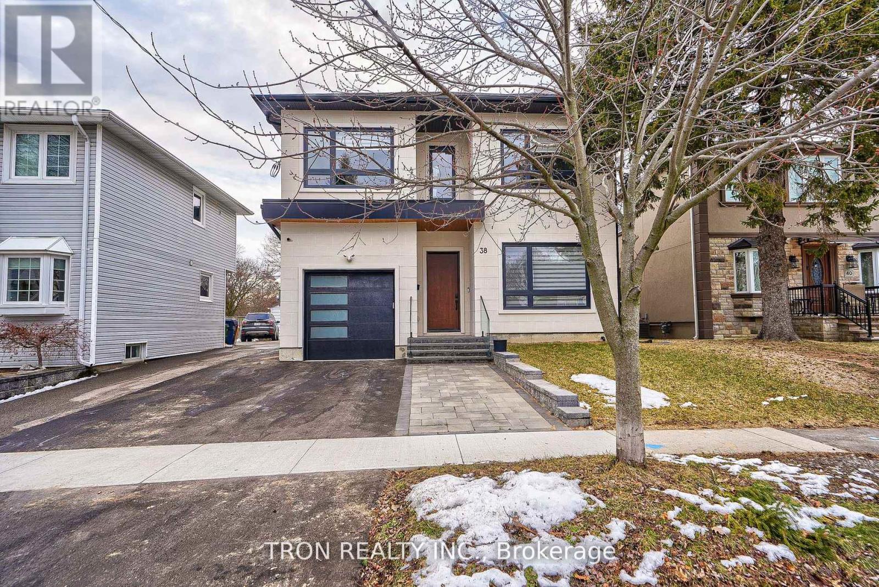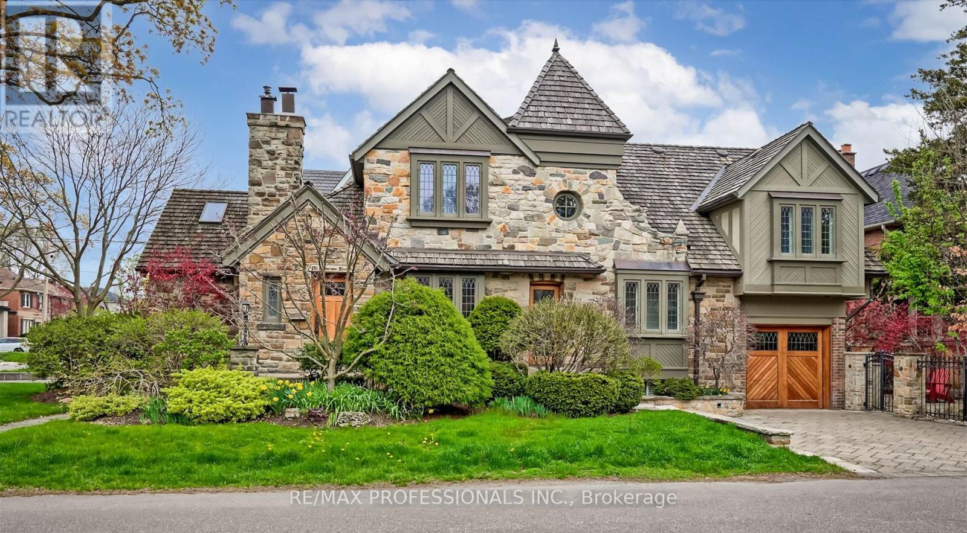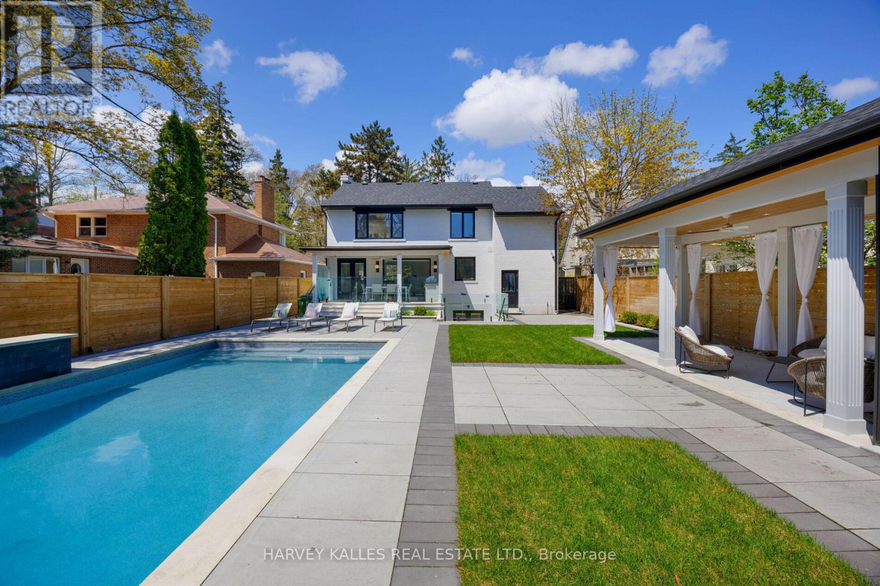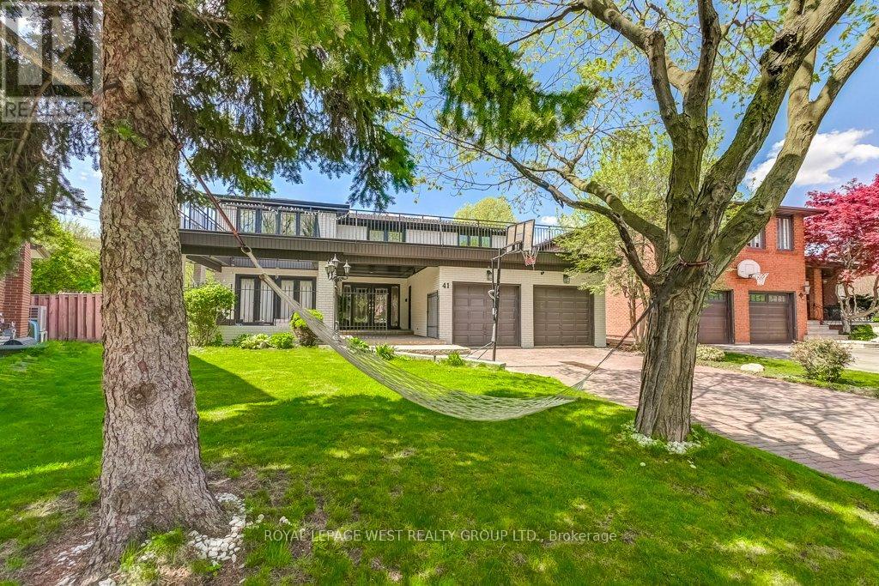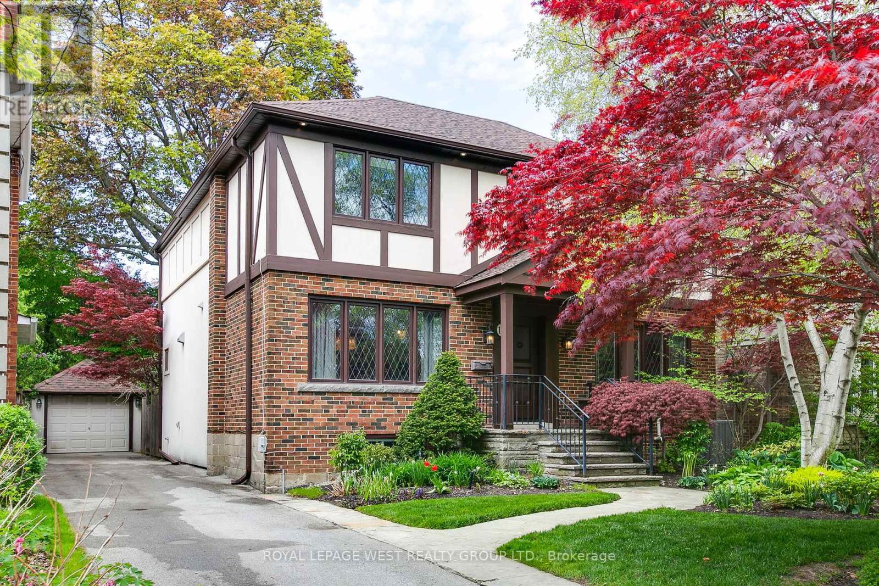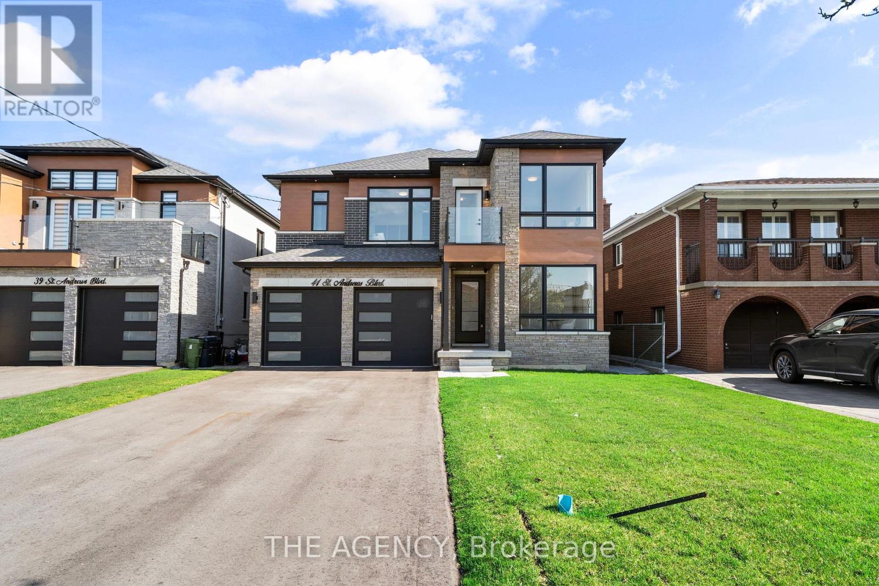Free account required
Unlock the full potential of your property search with a free account! Here's what you'll gain immediate access to:
- Exclusive Access to Every Listing
- Personalized Search Experience
- Favorite Properties at Your Fingertips
- Stay Ahead with Email Alerts
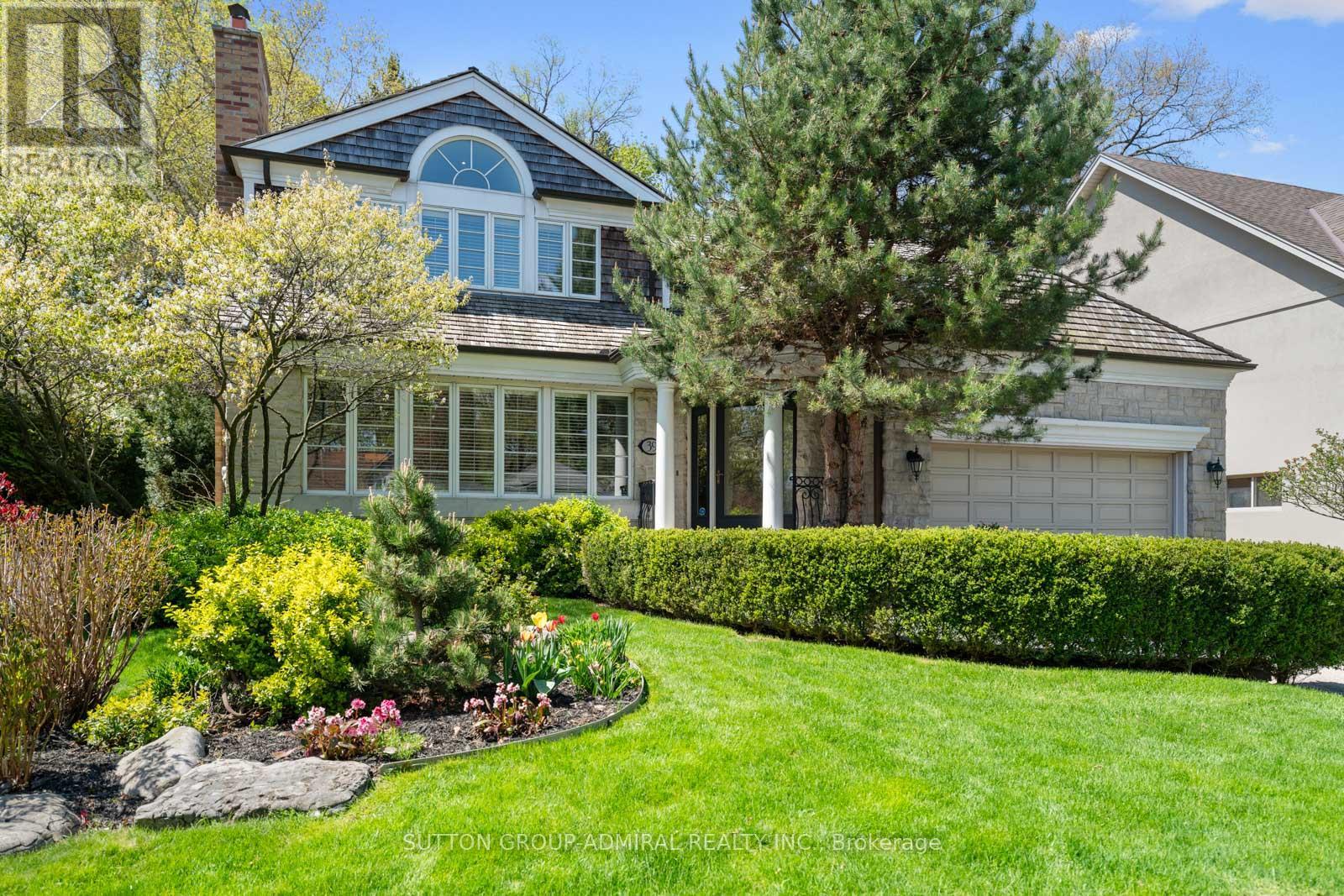
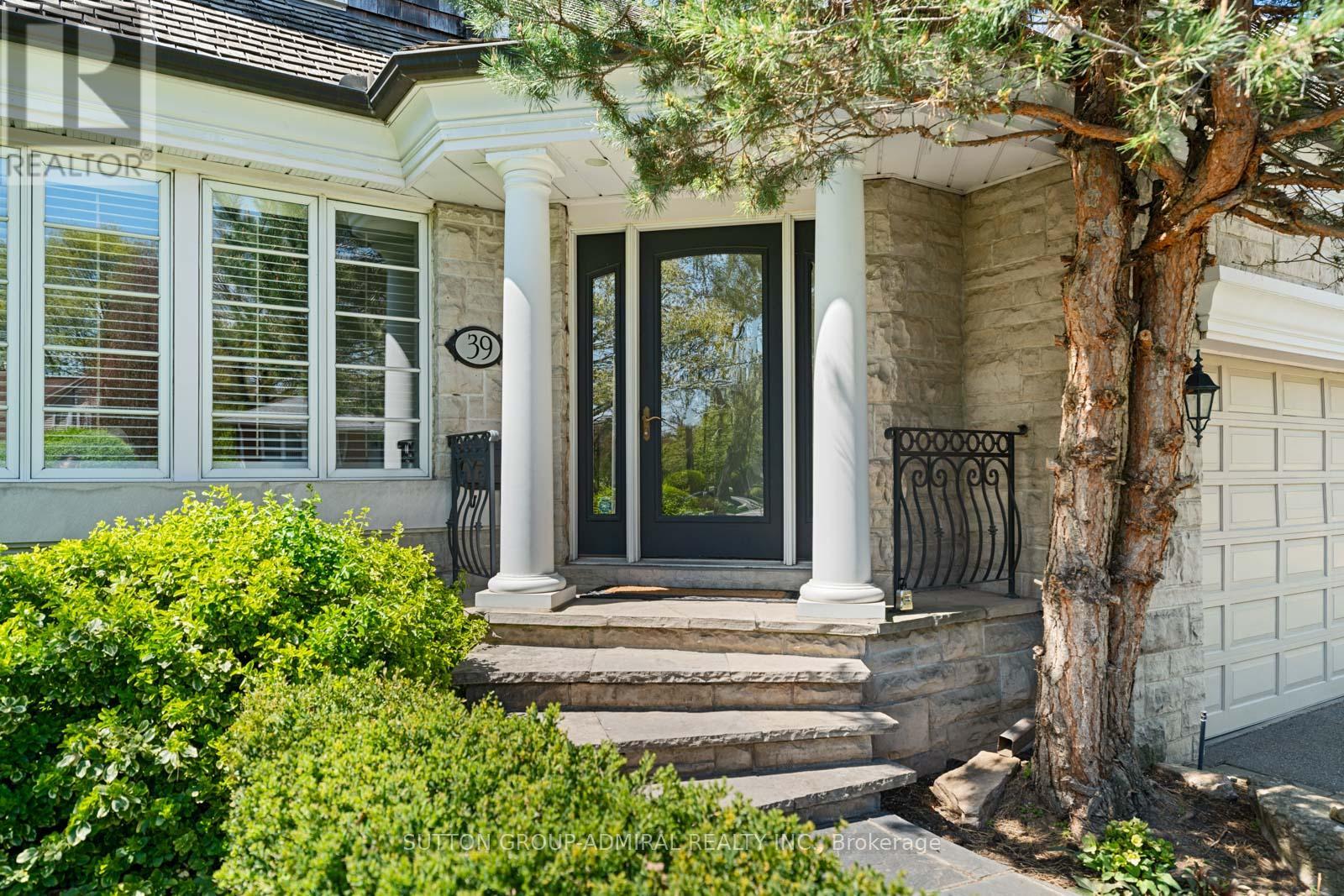

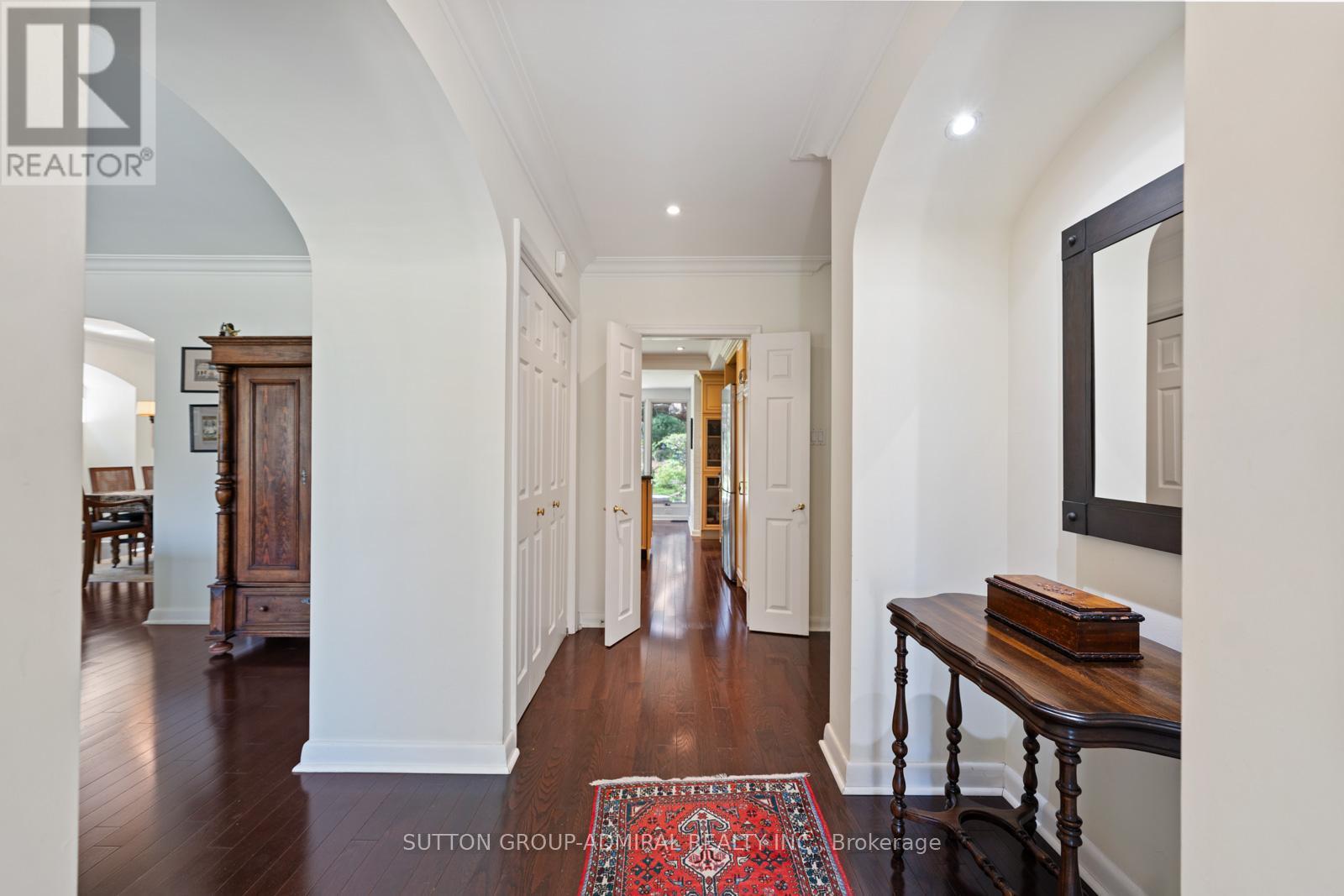

$2,688,000
39 PINEHURST CRESCENT
Toronto, Ontario, Ontario, M9A3A4
MLS® Number: W12141948
Property description
Welcome To 39 Pinehurst Crescent - A Classic Etobicoke Beauty With Timeless Elegance Nestled In One of Etobicoke's Most Sought-After, Tree-Lined Streets. A Charming And Impeccably Maintained 3+1 Beds, 3 Baths Residence That Perfectly Blends Traditional Character With Tasteful Upgrades. From The Moment You Arrive, You're Greeted By A Stately Stone Façade, Elegant Columns, And Manicured Landscaping That Lead To A Sophisticated Double-Door Entrance. Step Inside To Discover An Inviting Living Room Filled With Natural Light Pouring In From A Full Wall Of Oversized Windows. Rich Hardwood Flooring, A Cozy Wood-Burning Fireplace With A Marble Surround, And Graceful Crown Moulding Create A Warm And Refined Ambiance Ideal For Both Entertaining And Relaxing. Flowing Seamlessly From The Living Room Is A Spacious Formal Dining Room, Highlighted By An Arched Picture Window And Garden Views. The Space Exudes Old-World Charm With Modern Comforts, Making It Perfect For Hosting Memorable Dinners. Live Out Your Culinary Dreams In The Expansive Kitchen Complete With A Centre Island, Stainless Steel Appliances, Abundant Counter & Storage Space And A Dedicated Breakfast Area Basking In Natural Light From The Floor-To-Ceiling Windows. Upstairs, A Quiet Open Concept Study Space Awaits You With A Skylight And Balcony Overlooking The Landscaped Backyard To Enjoy Summer Days And Nights. Step Into Your Private Oasis In The Backyard Featuring An Interlocking Patio & Private Rock Garden With A Waterfall, Impeccably Kept Flower Garden Filled With A Mosaic Of Flowers, Lawn Sprinkler System & Exterior Garden Lights System. Whether You're Drawn To The Curb Appeal, The Bright And Airy Interiors, Or The Serene And Private Backyard, This Home Offers The Ideal Combination Of Character And Comfort. Located In A Prestigious And Family-Friendly Neighbourhood, You'll Enjoy Easy Access To Top-Rated Schools, Golf Courses, Parks, And All the Amenities That Make This One of Toronto's Most Desirable Communities.
Building information
Type
*****
Amenities
*****
Appliances
*****
Basement Development
*****
Basement Type
*****
Construction Style Attachment
*****
Cooling Type
*****
Exterior Finish
*****
Fireplace Present
*****
FireplaceTotal
*****
Fire Protection
*****
Flooring Type
*****
Foundation Type
*****
Half Bath Total
*****
Heating Fuel
*****
Heating Type
*****
Size Interior
*****
Stories Total
*****
Utility Water
*****
Land information
Amenities
*****
Fence Type
*****
Landscape Features
*****
Sewer
*****
Size Depth
*****
Size Frontage
*****
Size Irregular
*****
Size Total
*****
Rooms
Main level
Family room
*****
Eating area
*****
Kitchen
*****
Dining room
*****
Living room
*****
Basement
Recreational, Games room
*****
Laundry room
*****
Office
*****
Second level
Study
*****
Bedroom 3
*****
Bedroom 2
*****
Primary Bedroom
*****
Main level
Family room
*****
Eating area
*****
Kitchen
*****
Dining room
*****
Living room
*****
Basement
Recreational, Games room
*****
Laundry room
*****
Office
*****
Second level
Study
*****
Bedroom 3
*****
Bedroom 2
*****
Primary Bedroom
*****
Courtesy of SUTTON GROUP-ADMIRAL REALTY INC.
Book a Showing for this property
Please note that filling out this form you'll be registered and your phone number without the +1 part will be used as a password.
