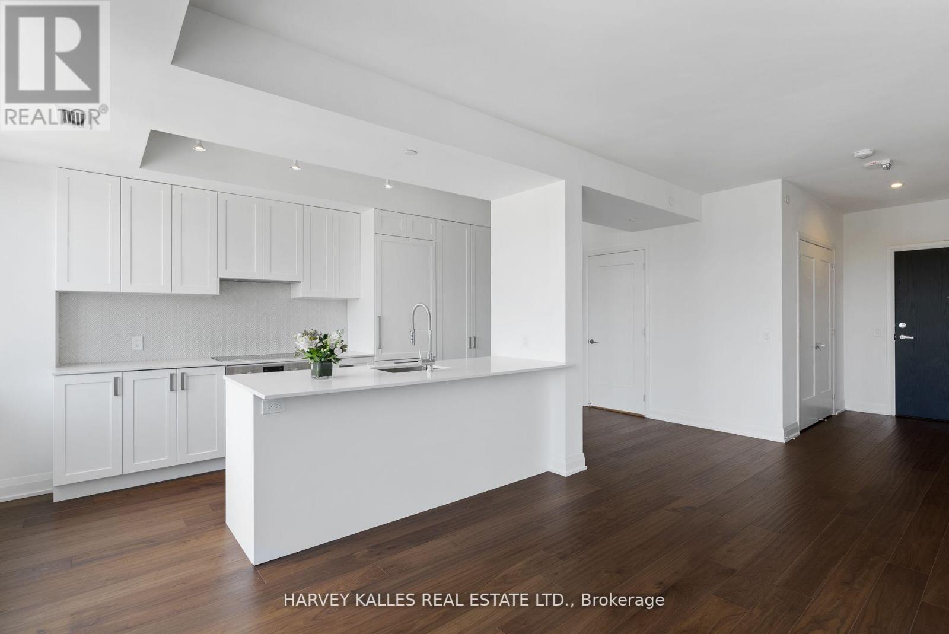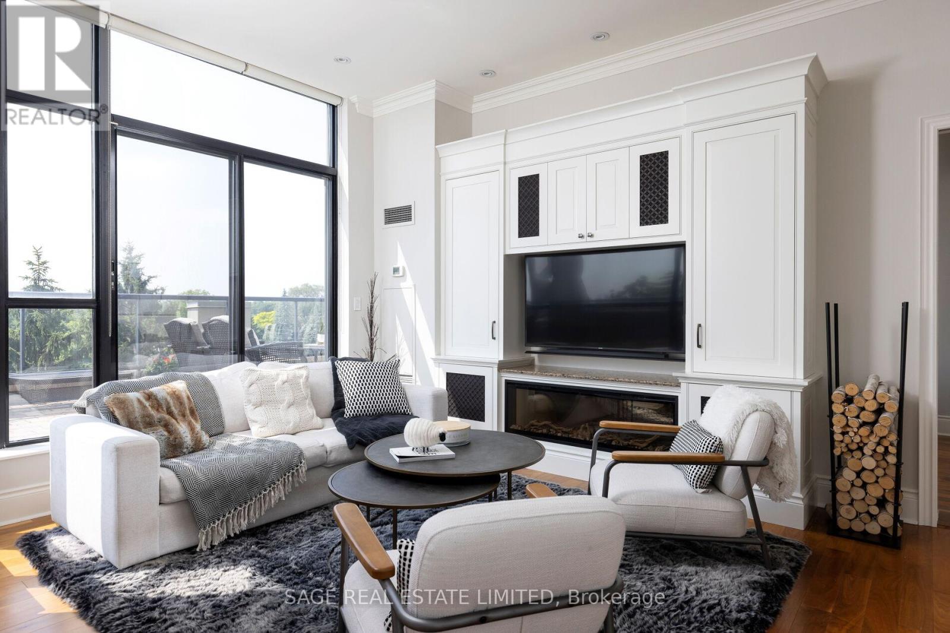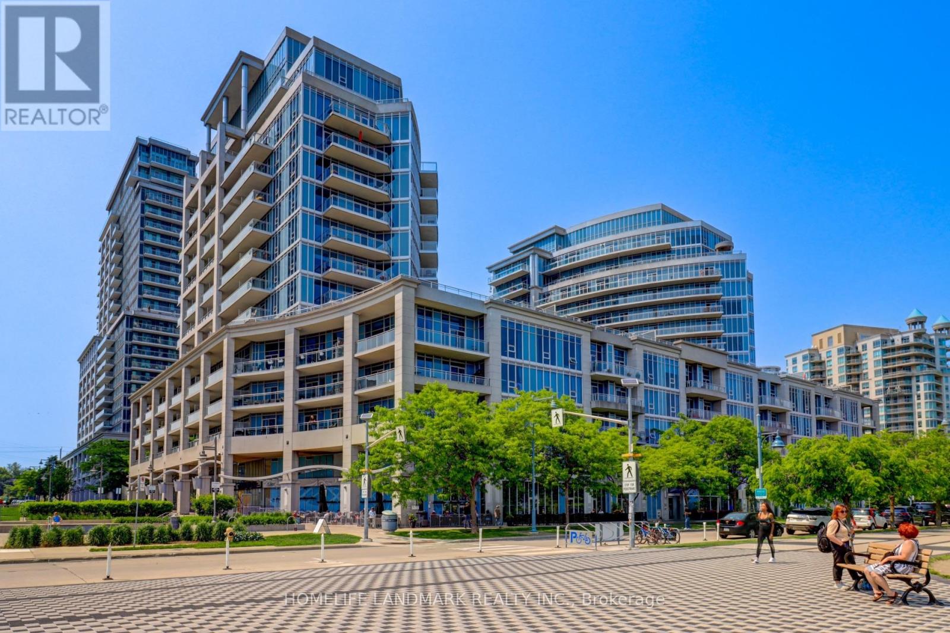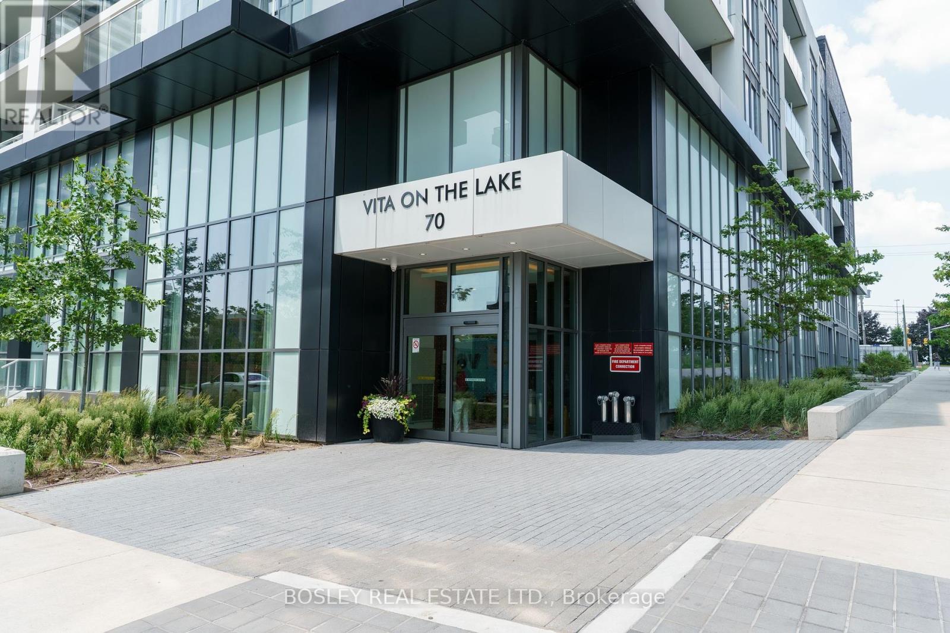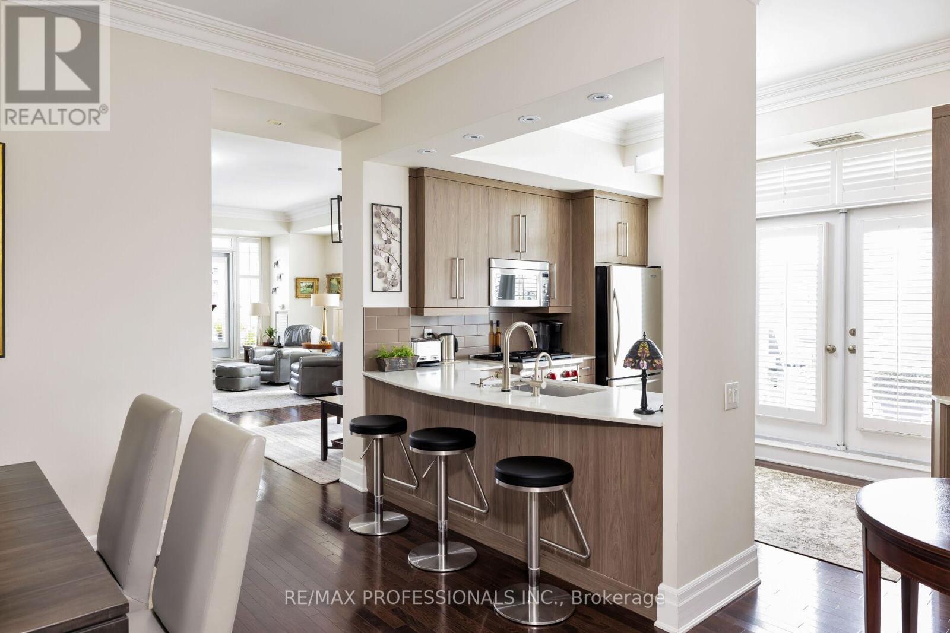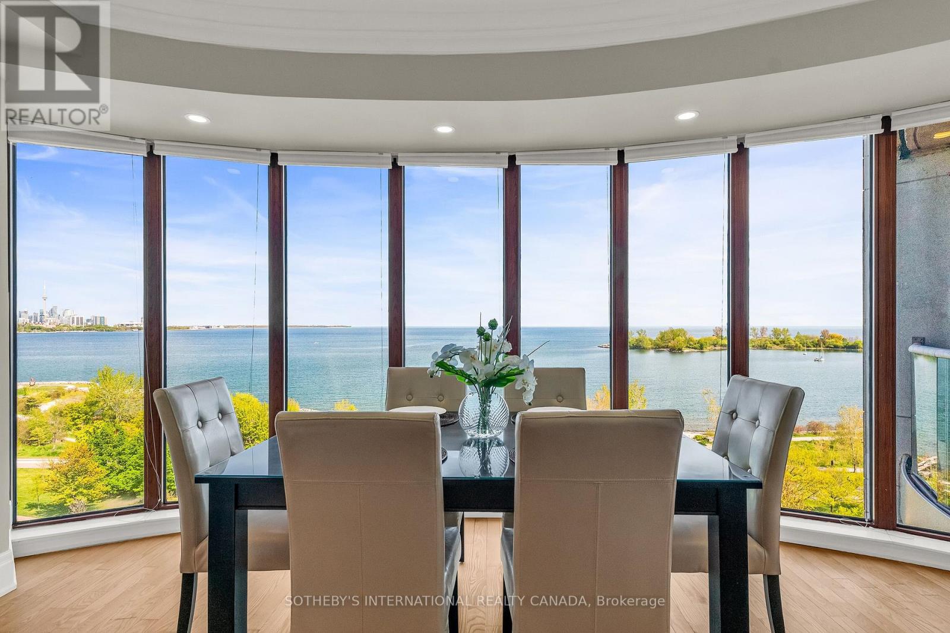Free account required
Unlock the full potential of your property search with a free account! Here's what you'll gain immediate access to:
- Exclusive Access to Every Listing
- Personalized Search Experience
- Favorite Properties at Your Fingertips
- Stay Ahead with Email Alerts
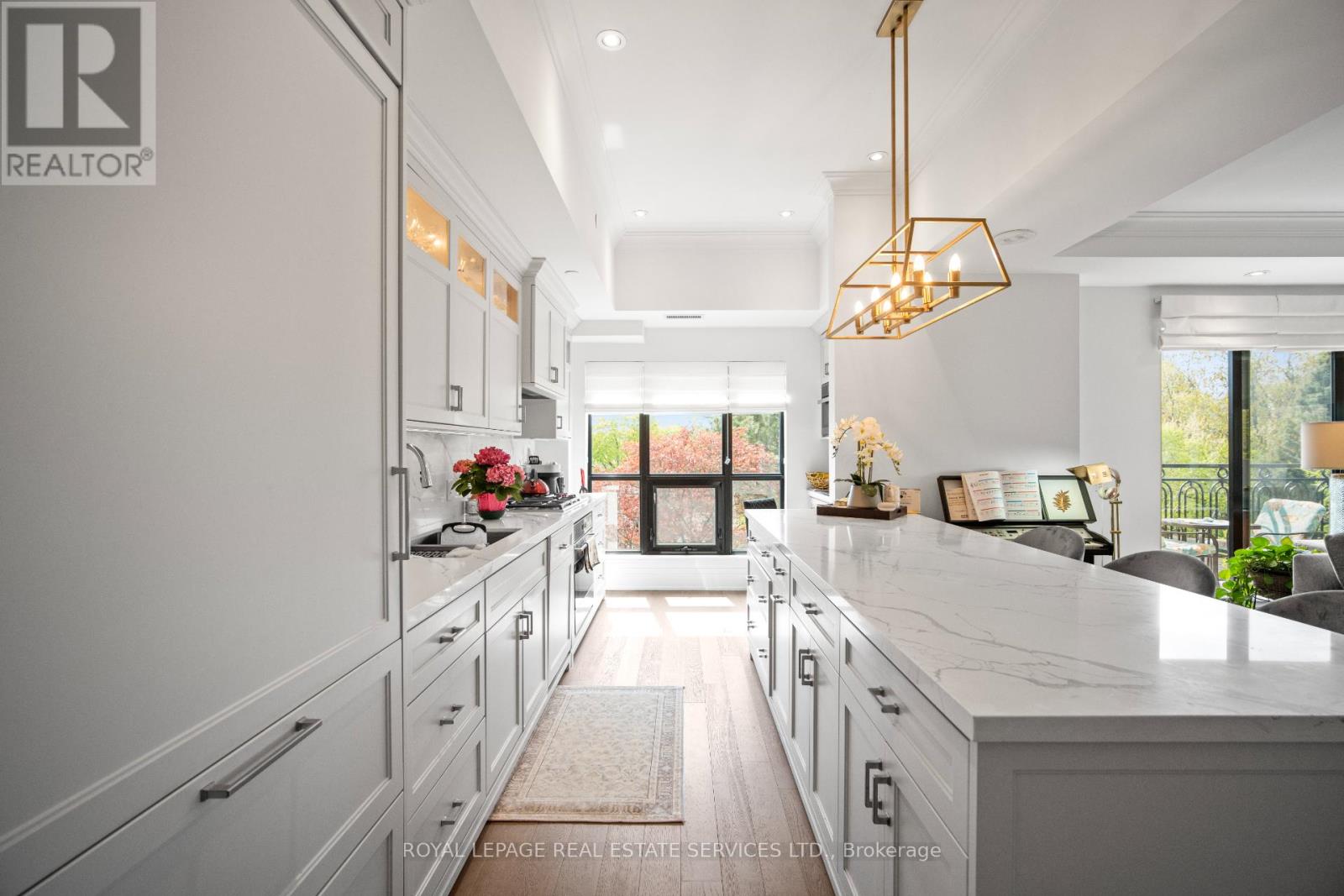
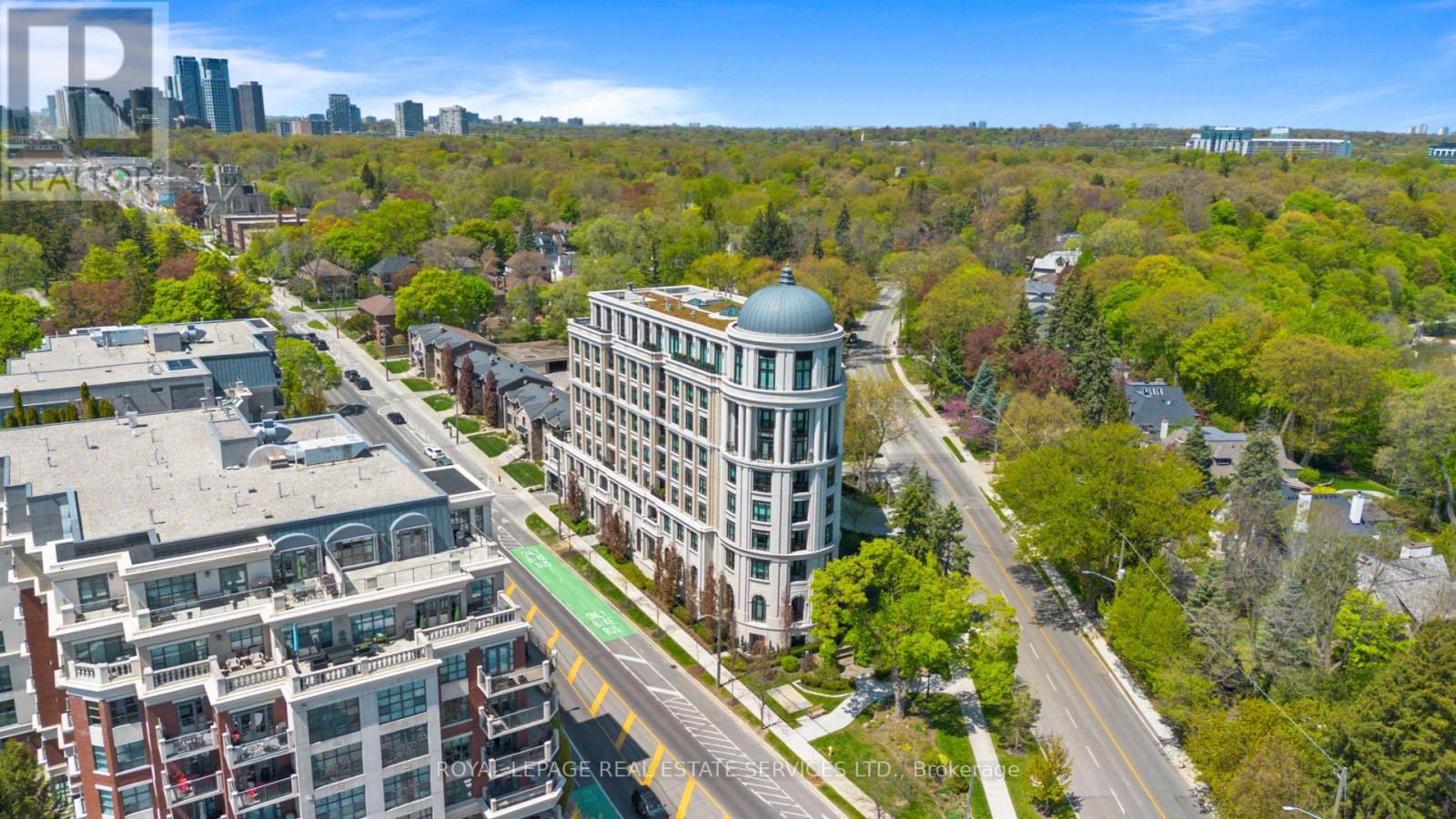
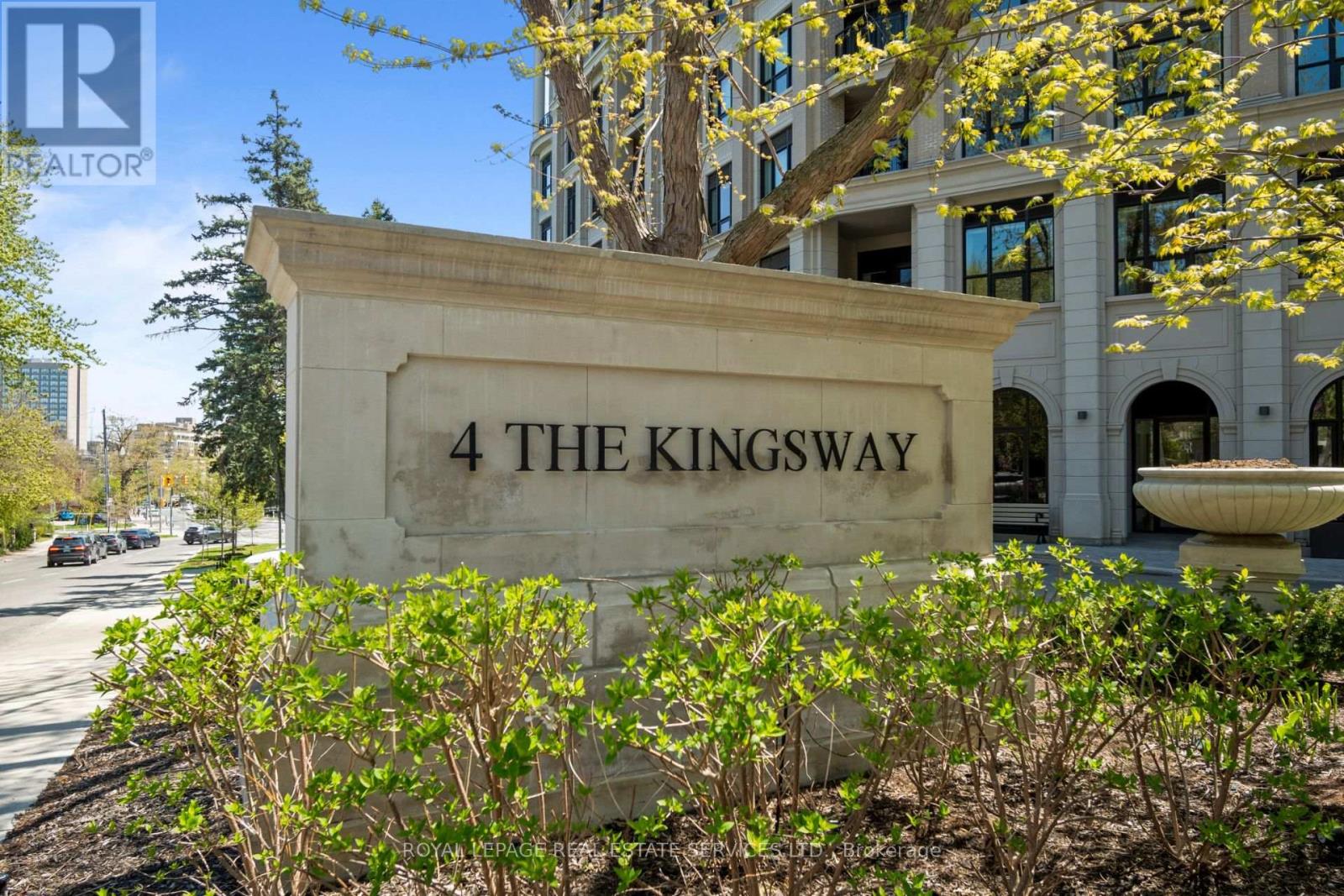


$1,998,000
505 - 4 THE KINGSWAY
Toronto, Ontario, Ontario, M8X2T1
MLS® Number: W12145353
Property description
Welcome to true luxury living in The Kingsway! This spacious 2 bed, 2 bath suite offers approx 1505 sqft of refined elegance in a boutique 8-storey building with only 34 suites. Bathed in natural light from oversized windows, the open-concept living/dining/kitchen area features crown moulding, a cozy gas fireplace, and a walk-out to your private balcony. The chefs kitchen impresses with Quartz counters & backsplash, high-end appliances, large centre island, and incredible storage - rare for condo living! The primary retreat includes his & her closets (one walk-in, two double closets), a Juliette balcony, and a gorgeous 5pc ensuite. A spacious 2nd bedroom with more than double closet and stylish 3pc bath are perfect for guests. Enjoy the in-suite laundry room with sink, storage, and hanging space. Includes parking & locker. Building amenities: concierge, gym, lounge, and a stunning 3rd floor terrace - perfect space to BBQ. Walk to Bloor shops, subway, cafes, parks & Humber River trails. A Richard Wengle designed gem with interiors by Brian Gluckstein.
Building information
Type
*****
Amenities
*****
Appliances
*****
Cooling Type
*****
Exterior Finish
*****
Fireplace Present
*****
Heating Fuel
*****
Heating Type
*****
Size Interior
*****
Land information
Rooms
Flat
Laundry room
*****
Bedroom 2
*****
Primary Bedroom
*****
Kitchen
*****
Dining room
*****
Living room
*****
Foyer
*****
Laundry room
*****
Bedroom 2
*****
Primary Bedroom
*****
Kitchen
*****
Dining room
*****
Living room
*****
Foyer
*****
Laundry room
*****
Bedroom 2
*****
Primary Bedroom
*****
Kitchen
*****
Dining room
*****
Living room
*****
Foyer
*****
Laundry room
*****
Bedroom 2
*****
Primary Bedroom
*****
Kitchen
*****
Dining room
*****
Living room
*****
Foyer
*****
Courtesy of ROYAL LEPAGE REAL ESTATE SERVICES LTD.
Book a Showing for this property
Please note that filling out this form you'll be registered and your phone number without the +1 part will be used as a password.
