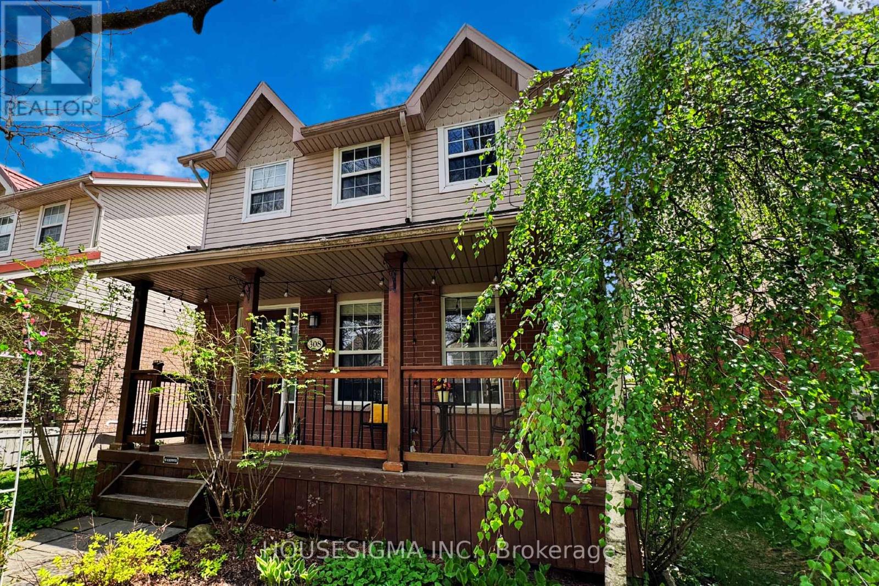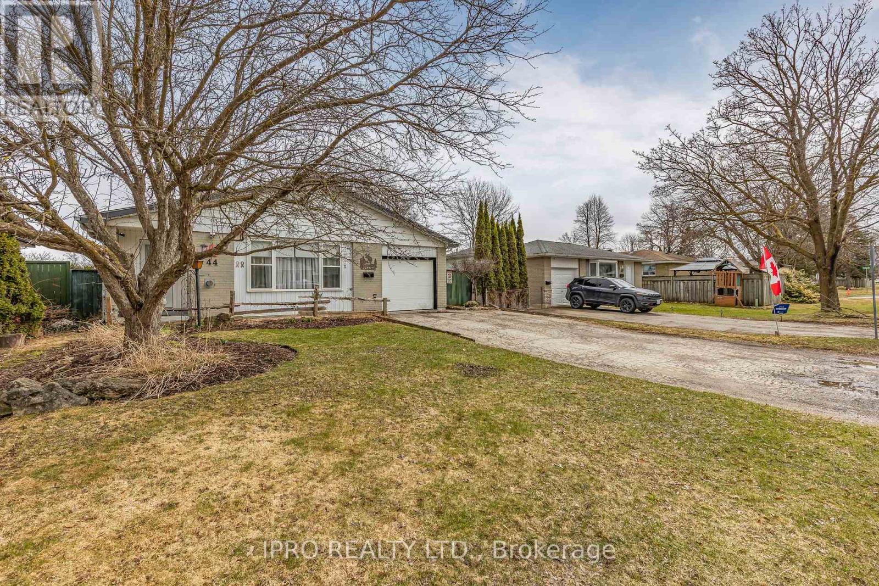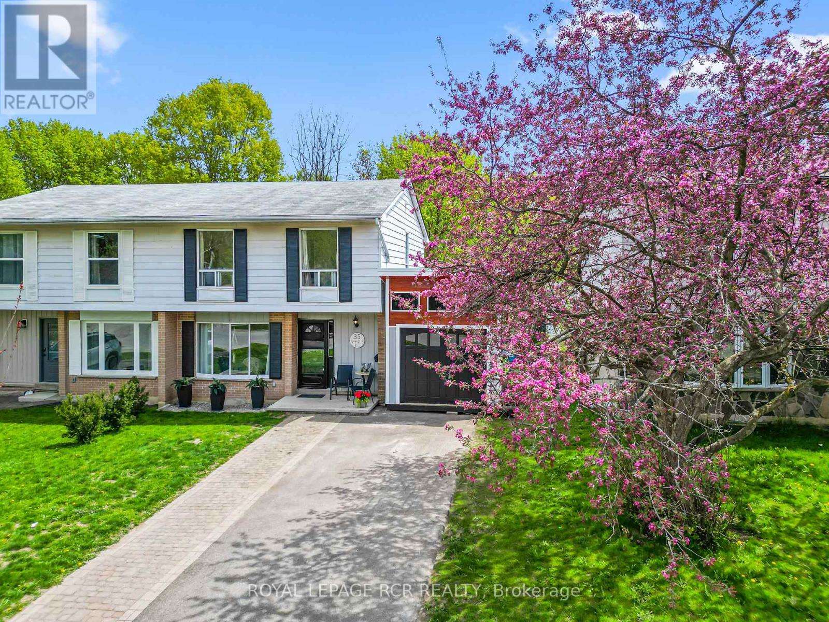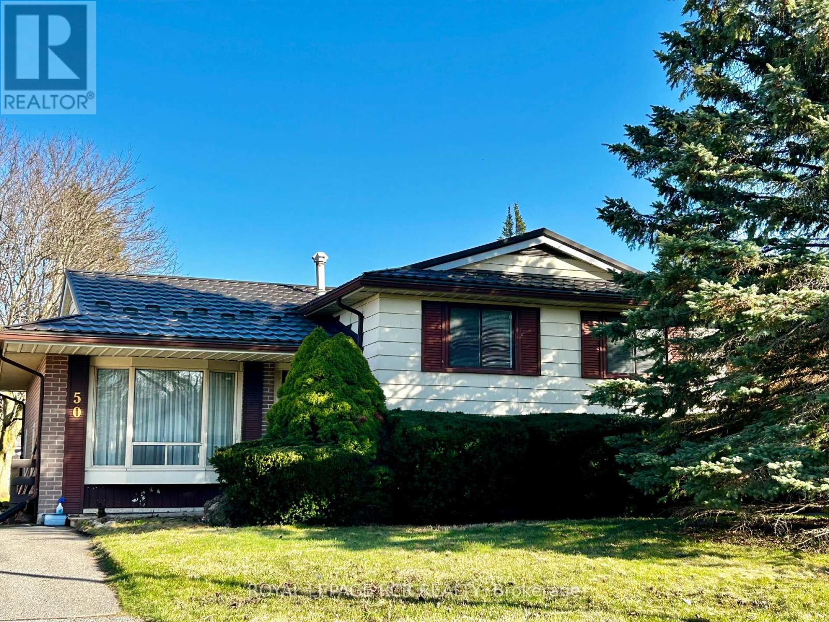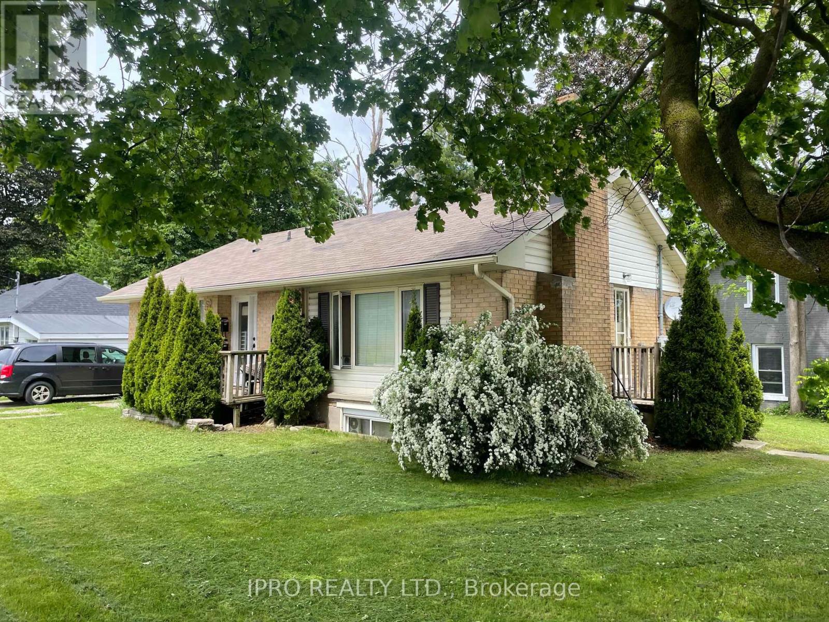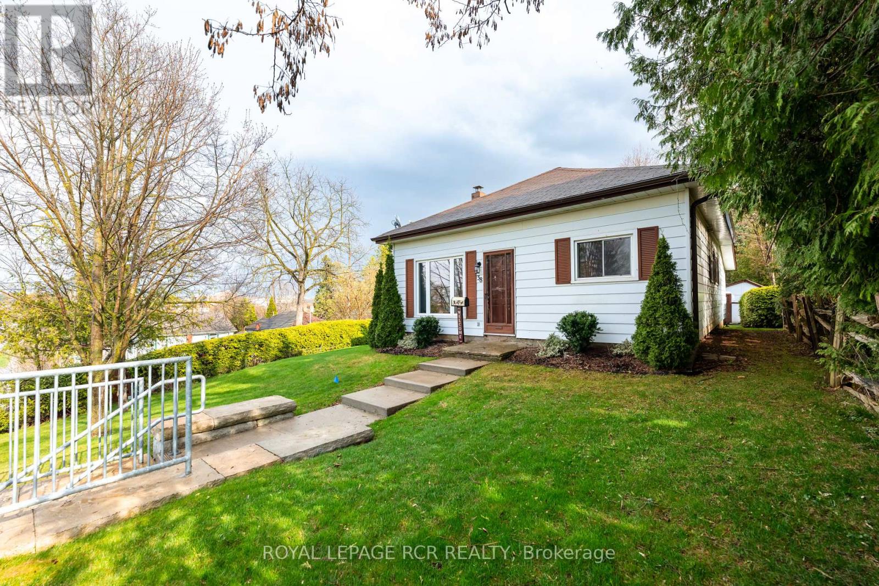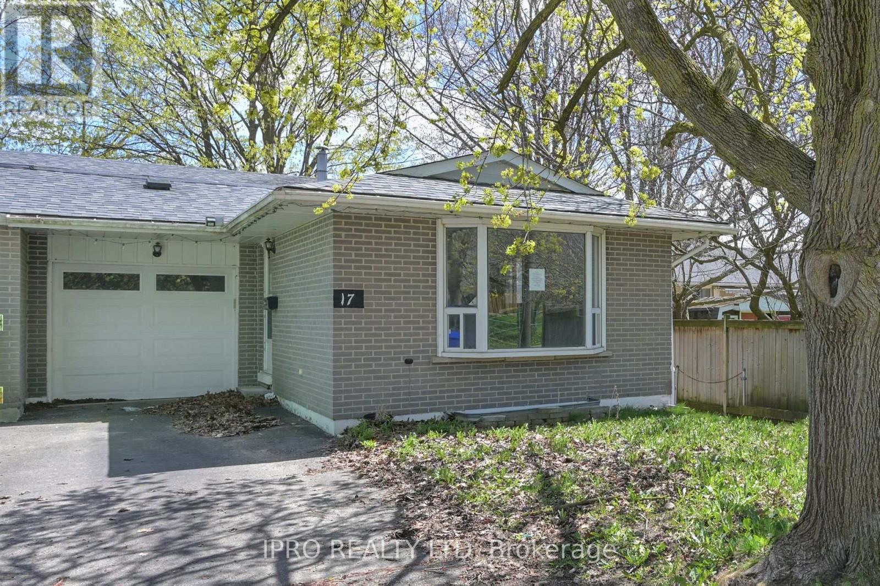Free account required
Unlock the full potential of your property search with a free account! Here's what you'll gain immediate access to:
- Exclusive Access to Every Listing
- Personalized Search Experience
- Favorite Properties at Your Fingertips
- Stay Ahead with Email Alerts
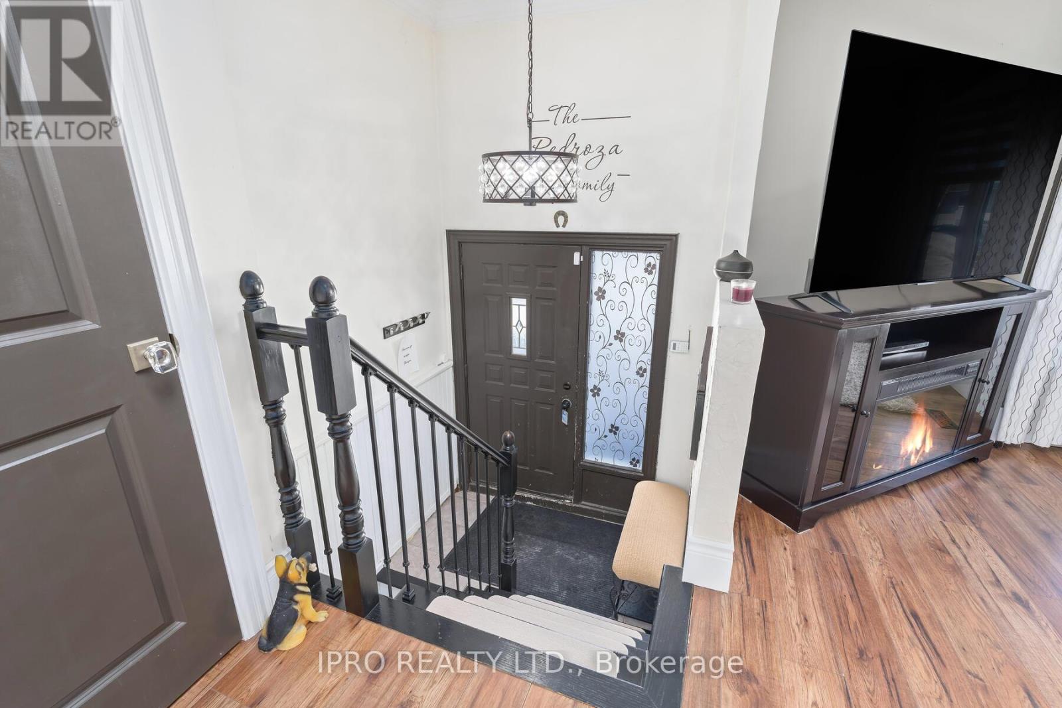
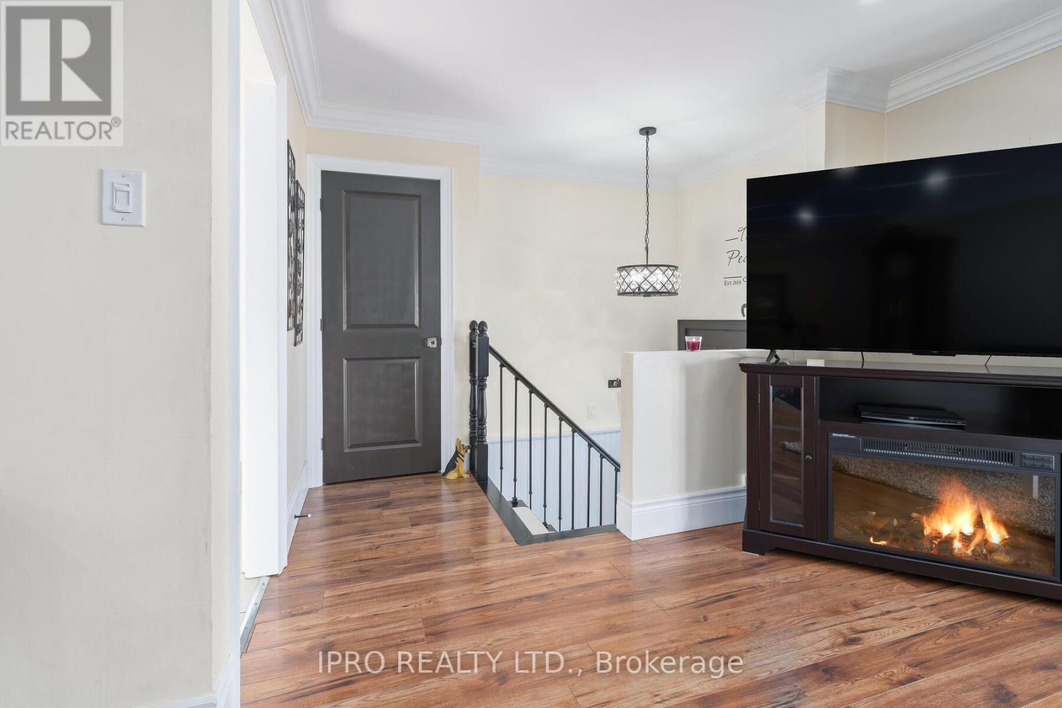
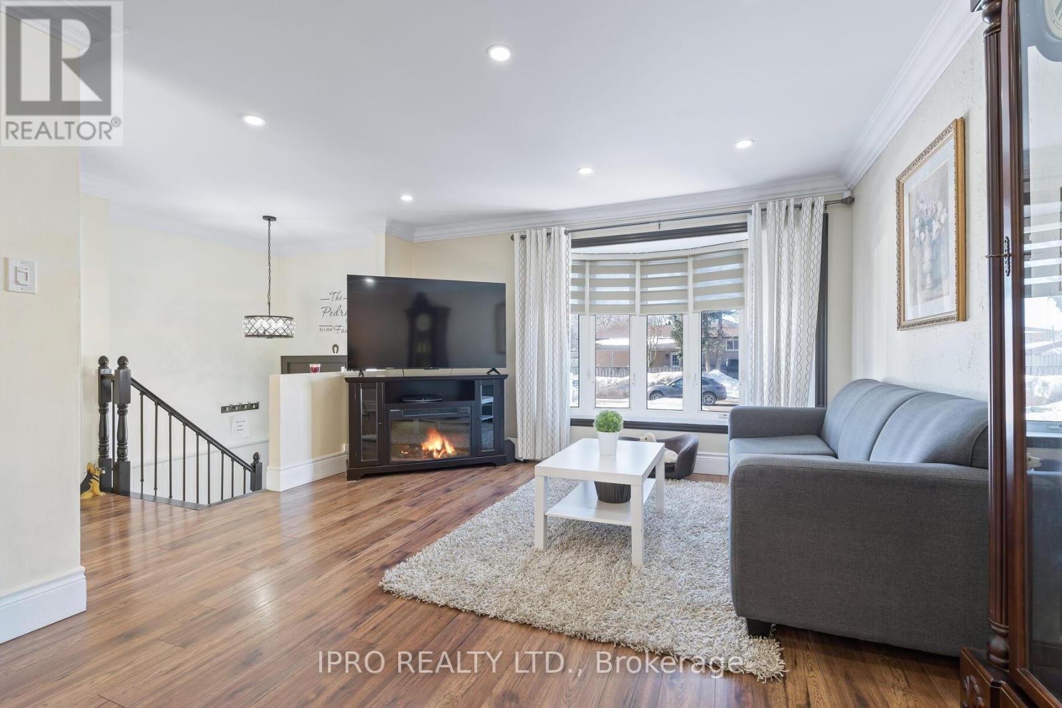
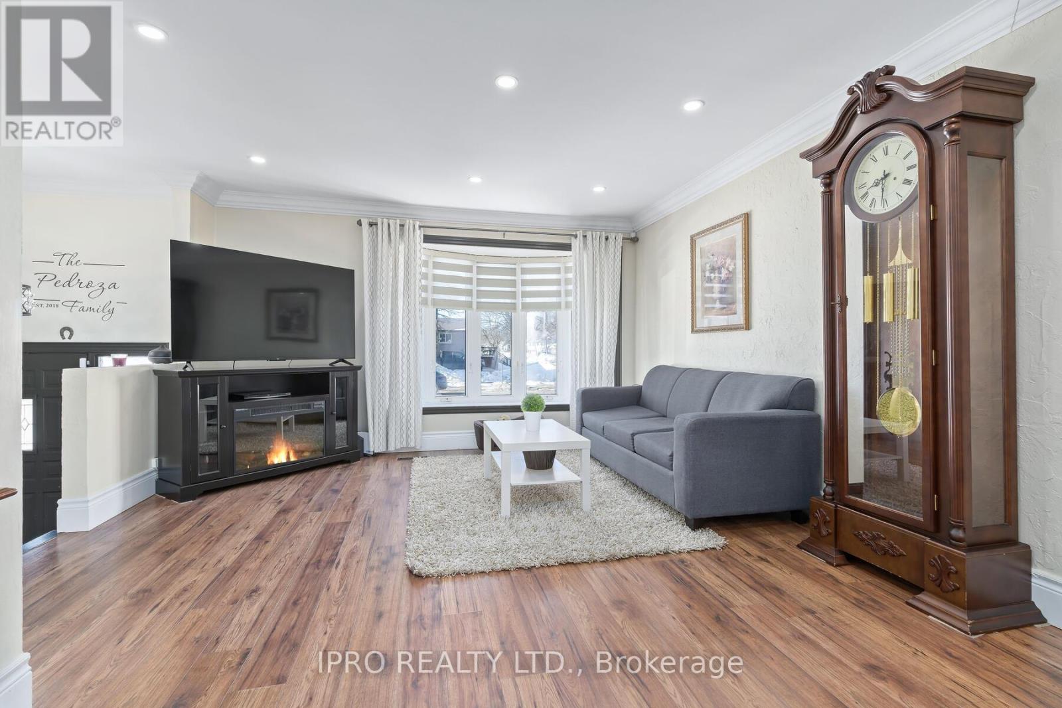
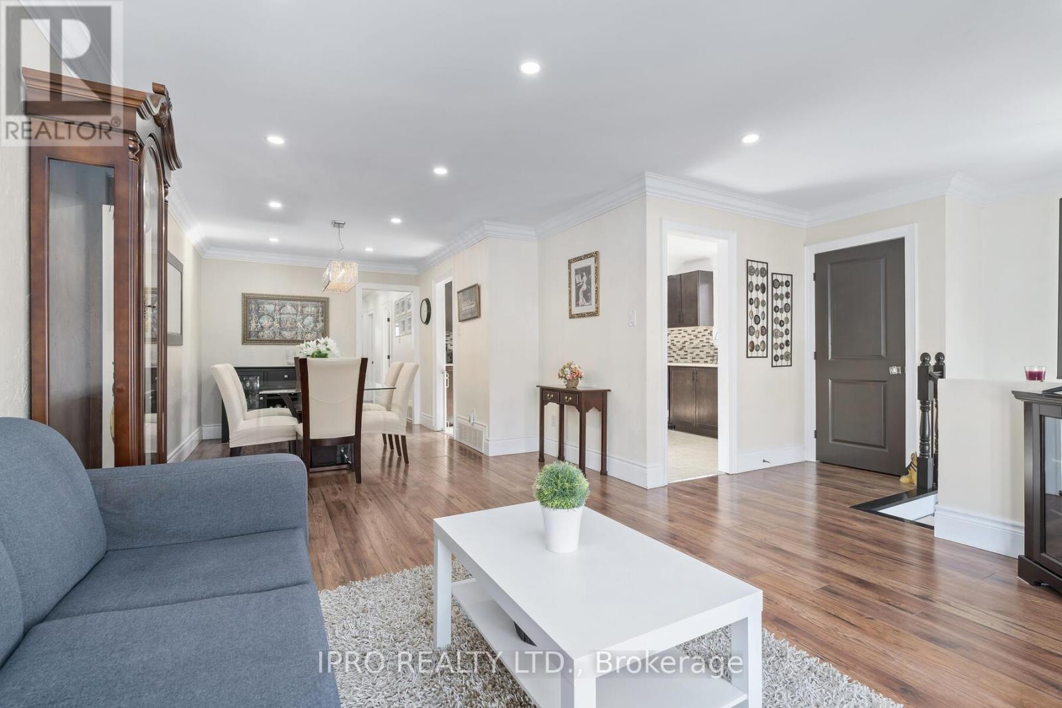
$699,900
77 BURBANK CRESCENT
Orangeville, Ontario, Ontario, L9W3E6
MLS® Number: W12149501
Property description
Welcome To 77 Burbank Crescent - A Perfect Family Home In A Quiet And Mature Neighbourhood. Beautifully Maintained Semi-Detached Home Is Ideal For Growing Families, Downsizers Or Investors. This Clean And Bright Home Features An Open Concept Large Living/Dining Area, Modern Kitchen, 4 Pcs Updated Bathroom, Stacked Laundry Room And 3 Spacious Bedrooms On The Upper Level. The Fully Finished Basement Has A Separate Entrance, Kitchen, Living Room And Large Bedroom With 2 Closets, 3 Piece Bath And Ensuite Laundry. The Backyard Is Your Personal Escape Equipped With Large Wooden Deck And Gas Line For BBQ. Recent Updates Include Attic Insulation (2025), Furnace (2022 owned), Water Softener (2022 owned), Hot Water Tank (2018 owned). The Home Is Located Within Walking Distance To Shopping, Schools And Park. Easy Access To Highway.
Building information
Type
*****
Appliances
*****
Architectural Style
*****
Basement Features
*****
Basement Type
*****
Construction Style Attachment
*****
Cooling Type
*****
Exterior Finish
*****
Flooring Type
*****
Foundation Type
*****
Heating Fuel
*****
Heating Type
*****
Size Interior
*****
Stories Total
*****
Utility Water
*****
Land information
Sewer
*****
Size Depth
*****
Size Frontage
*****
Size Irregular
*****
Size Total
*****
Rooms
Main level
Bedroom 3
*****
Bedroom 2
*****
Primary Bedroom
*****
Dining room
*****
Living room
*****
Kitchen
*****
Lower level
Primary Bedroom
*****
Living room
*****
Kitchen
*****
Main level
Bedroom 3
*****
Bedroom 2
*****
Primary Bedroom
*****
Dining room
*****
Living room
*****
Kitchen
*****
Lower level
Primary Bedroom
*****
Living room
*****
Kitchen
*****
Main level
Bedroom 3
*****
Bedroom 2
*****
Primary Bedroom
*****
Dining room
*****
Living room
*****
Kitchen
*****
Lower level
Primary Bedroom
*****
Living room
*****
Kitchen
*****
Courtesy of IPRO REALTY LTD.
Book a Showing for this property
Please note that filling out this form you'll be registered and your phone number without the +1 part will be used as a password.


