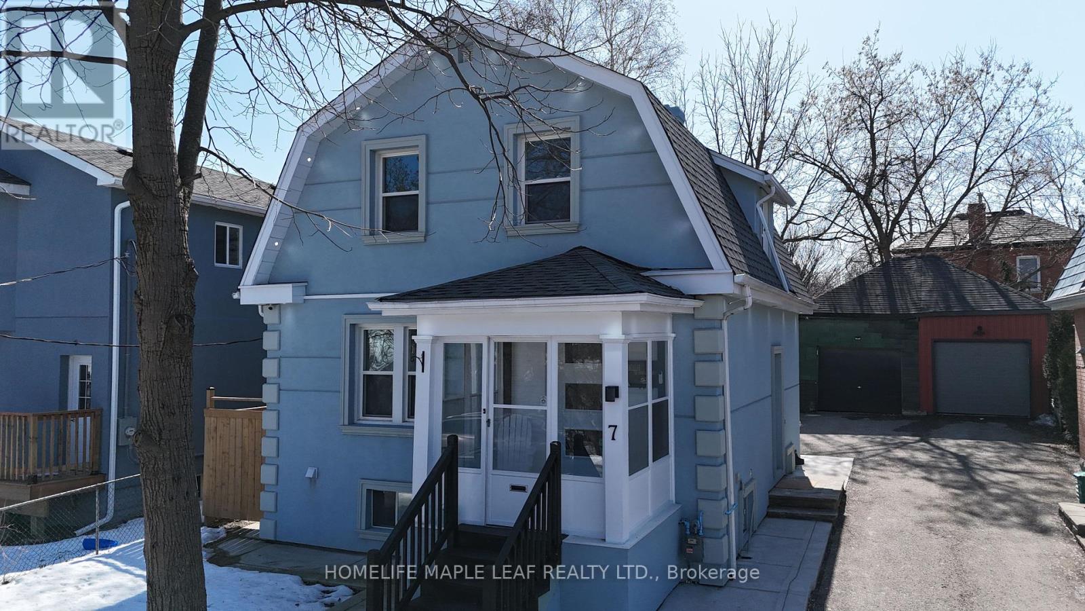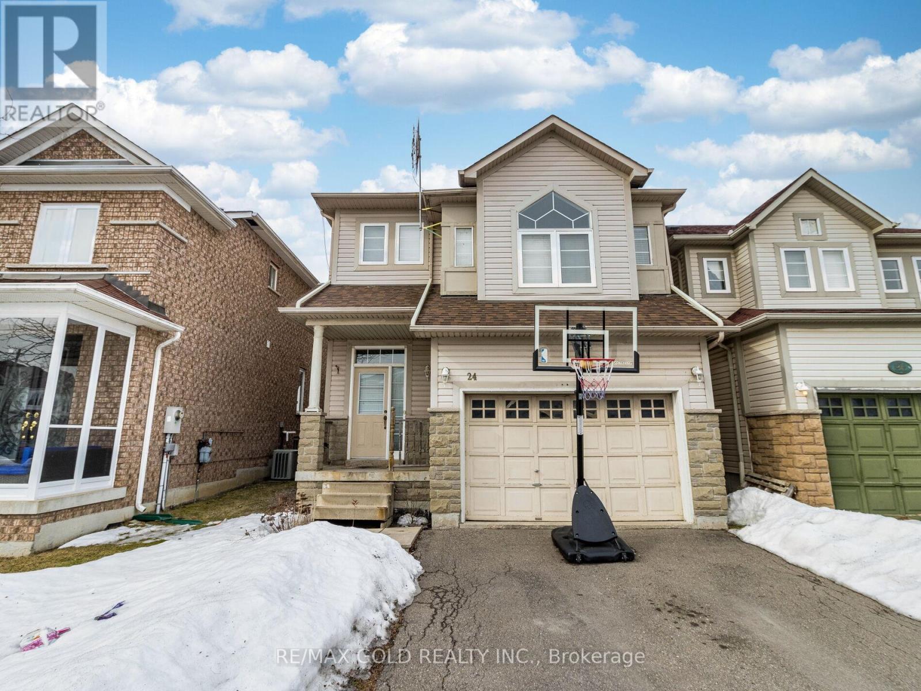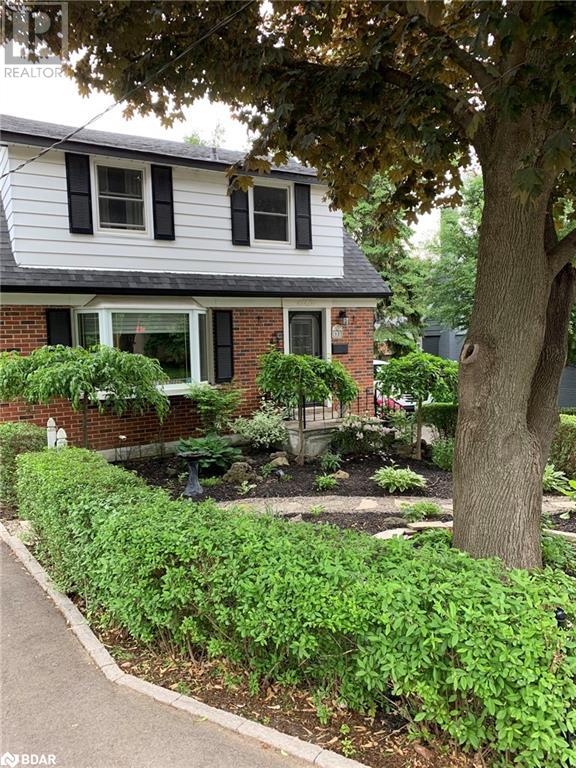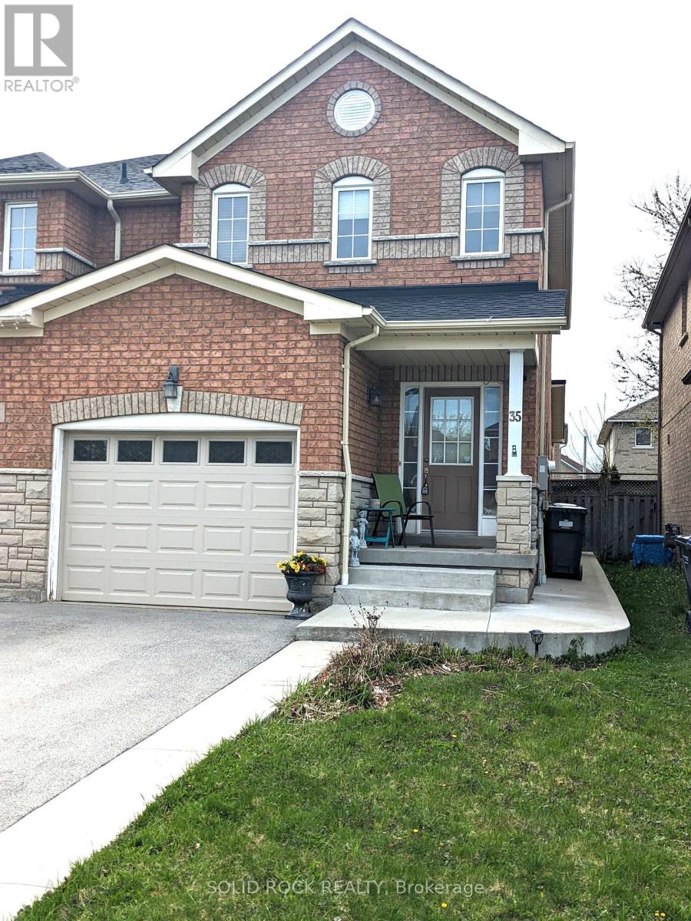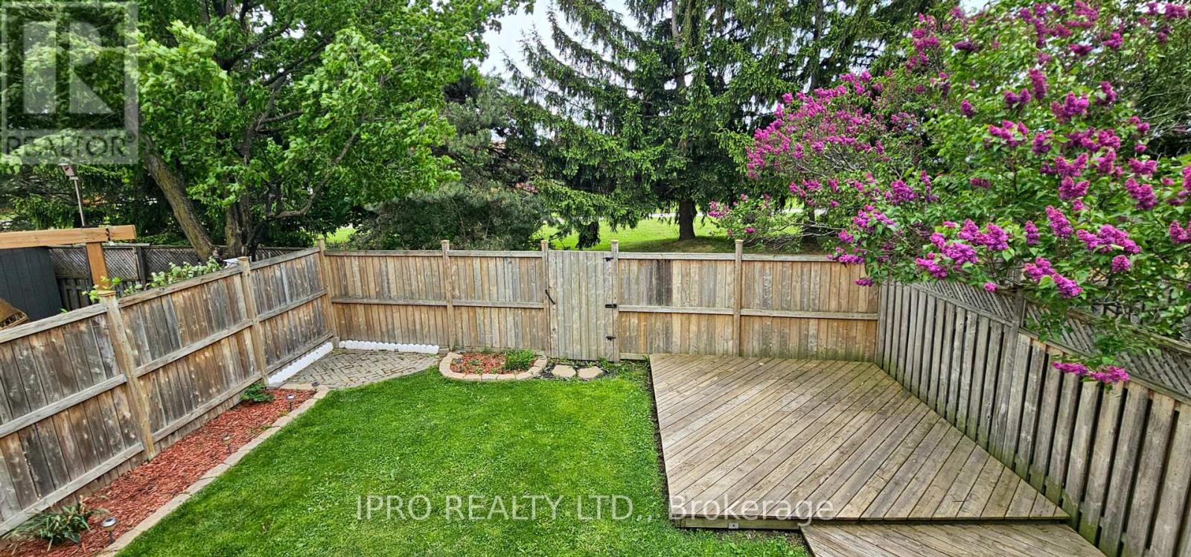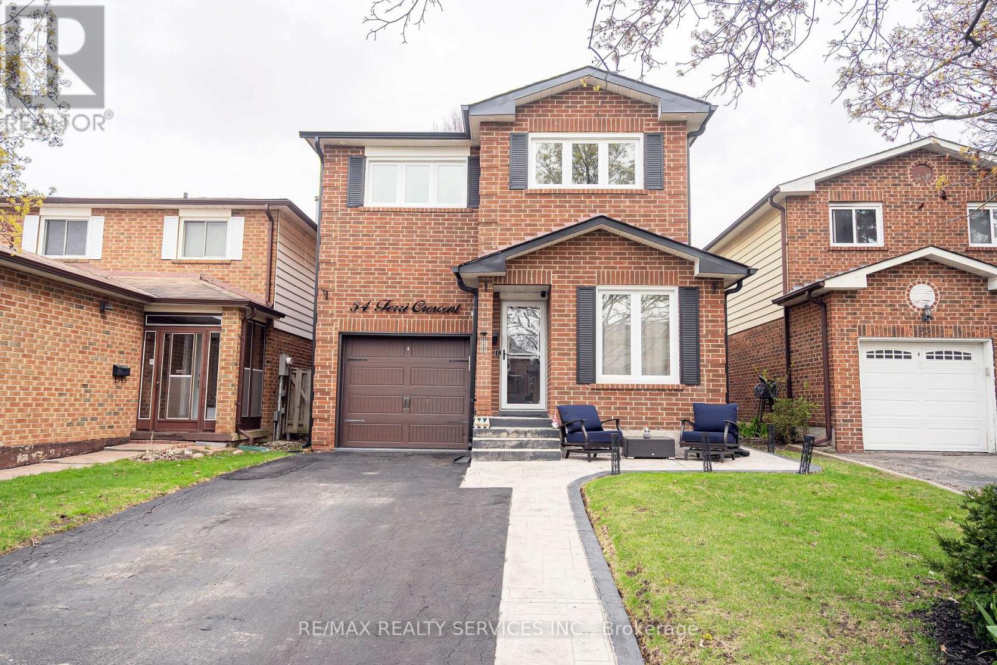Free account required
Unlock the full potential of your property search with a free account! Here's what you'll gain immediate access to:
- Exclusive Access to Every Listing
- Personalized Search Experience
- Favorite Properties at Your Fingertips
- Stay Ahead with Email Alerts
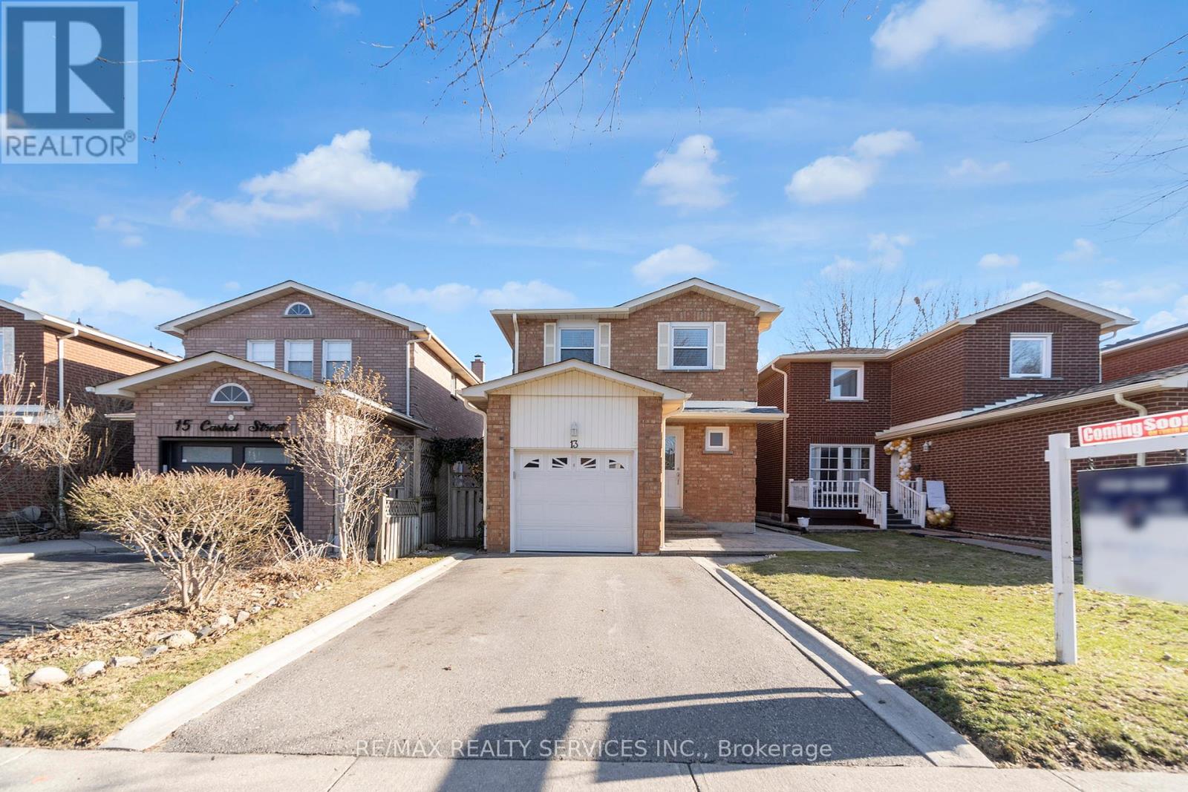
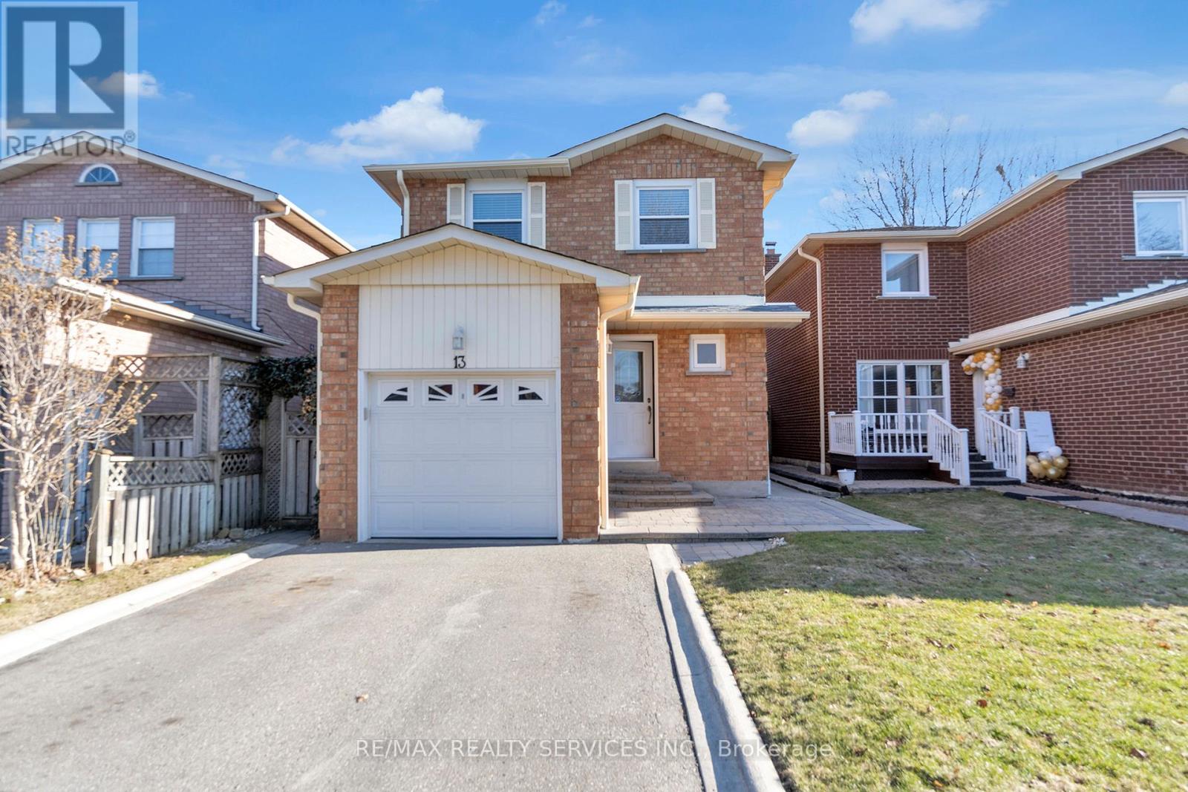
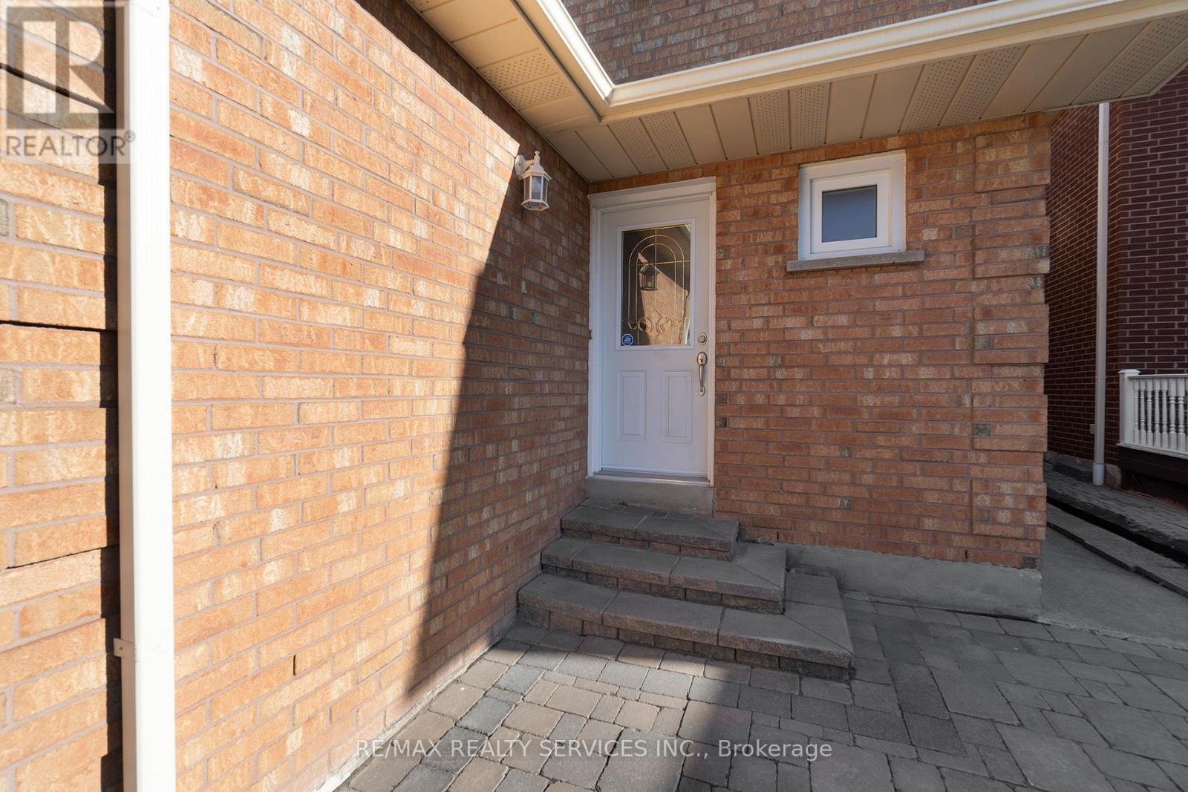
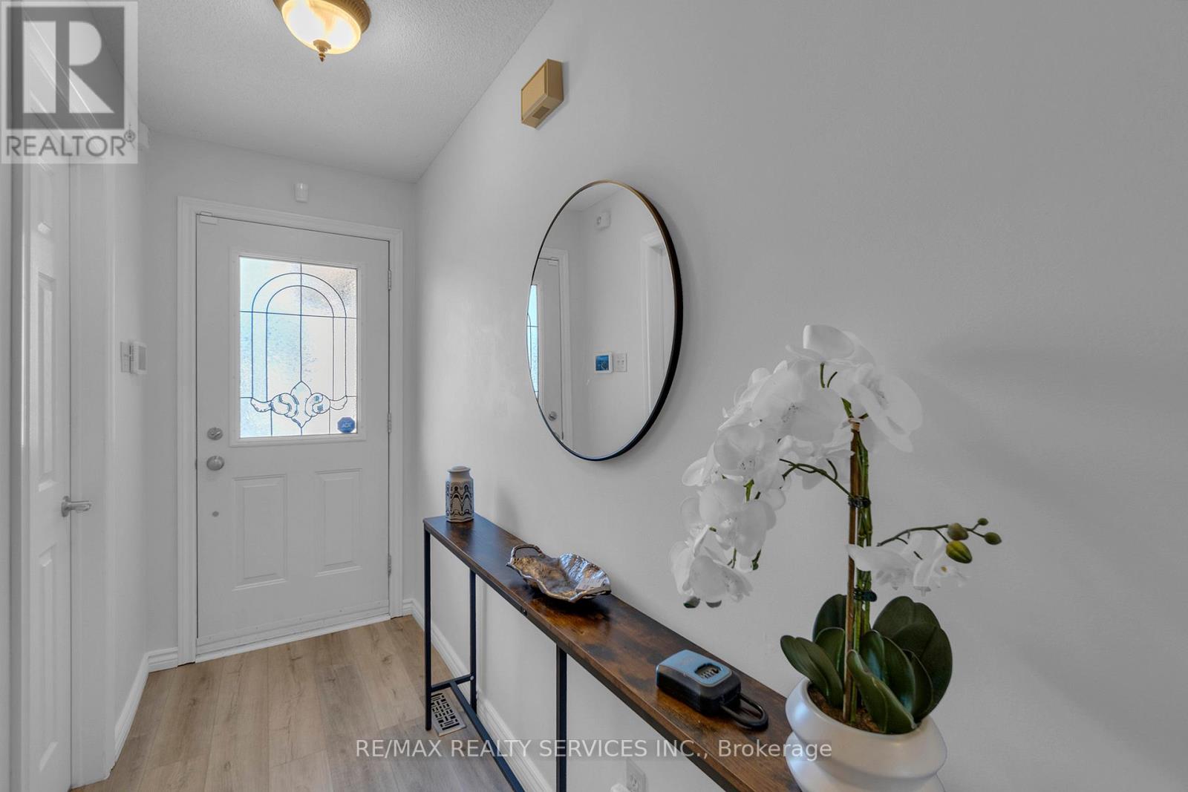

$830,000
13 CASHEL STREET
Brampton, Ontario, Ontario, L6Z2X6
MLS® Number: W12149587
Property description
Welcome to 13 Cashel St, located on a quiet street in the most sought after Heart Lake neighborhood in Brampton! This well maintained 3-bedroom, 2-bathroom boasts a fully brick exterior, recently upgraded kitchen, new fully finished basement, and a fully landscaped backyard - just to name a few highlights! Freshly painted main floor features hardwood flooring in the main living/dining area, an updated kitchen with quartz countertop and stainless steel appliances along with a breakfast area! Walk-out to your fully fenced backyard from the main floor, complete with an interlock patio which is perfect for entertaining and enjoying during the warmer months. Upgraded hardwood stairs with wrought iron pickets lead you to the second floor which features three generous sized bedrooms and a upgraded 3-piece bathroom. The basement is currently set up as a rec room and was recently re-finished with new vinyl flooring, fresh drywall and paint. Basement also includes a rough in for a bathroom should you decide to add in afterwards! EXTRA INFO: Roof (2021), Furnace + A/C (2008), Eavestrough (2020), Washer & Dryer (2024). Close To Public Transportation, Shopping, Recreational Facilities, And Walking Distance To Schools Of All Levels!
Building information
Type
*****
Appliances
*****
Basement Development
*****
Basement Type
*****
Construction Style Attachment
*****
Cooling Type
*****
Exterior Finish
*****
Foundation Type
*****
Half Bath Total
*****
Heating Fuel
*****
Heating Type
*****
Size Interior
*****
Stories Total
*****
Utility Water
*****
Land information
Sewer
*****
Size Depth
*****
Size Frontage
*****
Size Irregular
*****
Size Total
*****
Rooms
Main level
Dining room
*****
Living room
*****
Eating area
*****
Kitchen
*****
Basement
Den
*****
Recreational, Games room
*****
Second level
Bedroom 3
*****
Bedroom 2
*****
Primary Bedroom
*****
Main level
Dining room
*****
Living room
*****
Eating area
*****
Kitchen
*****
Basement
Den
*****
Recreational, Games room
*****
Second level
Bedroom 3
*****
Bedroom 2
*****
Primary Bedroom
*****
Main level
Dining room
*****
Living room
*****
Eating area
*****
Kitchen
*****
Basement
Den
*****
Recreational, Games room
*****
Second level
Bedroom 3
*****
Bedroom 2
*****
Primary Bedroom
*****
Main level
Dining room
*****
Living room
*****
Eating area
*****
Kitchen
*****
Basement
Den
*****
Recreational, Games room
*****
Second level
Bedroom 3
*****
Bedroom 2
*****
Primary Bedroom
*****
Main level
Dining room
*****
Living room
*****
Eating area
*****
Kitchen
*****
Basement
Den
*****
Recreational, Games room
*****
Second level
Bedroom 3
*****
Bedroom 2
*****
Primary Bedroom
*****
Main level
Dining room
*****
Living room
*****
Eating area
*****
Kitchen
*****
Basement
Den
*****
Courtesy of RE/MAX REALTY SERVICES INC.
Book a Showing for this property
Please note that filling out this form you'll be registered and your phone number without the +1 part will be used as a password.

