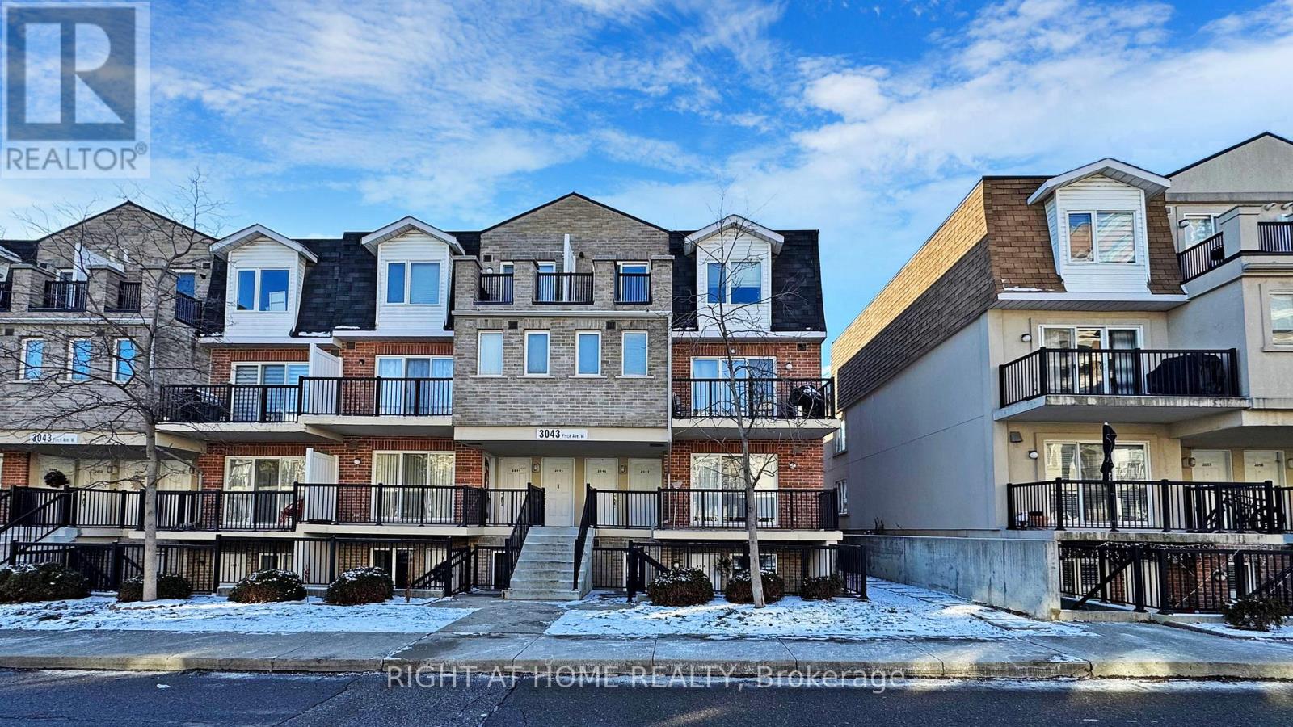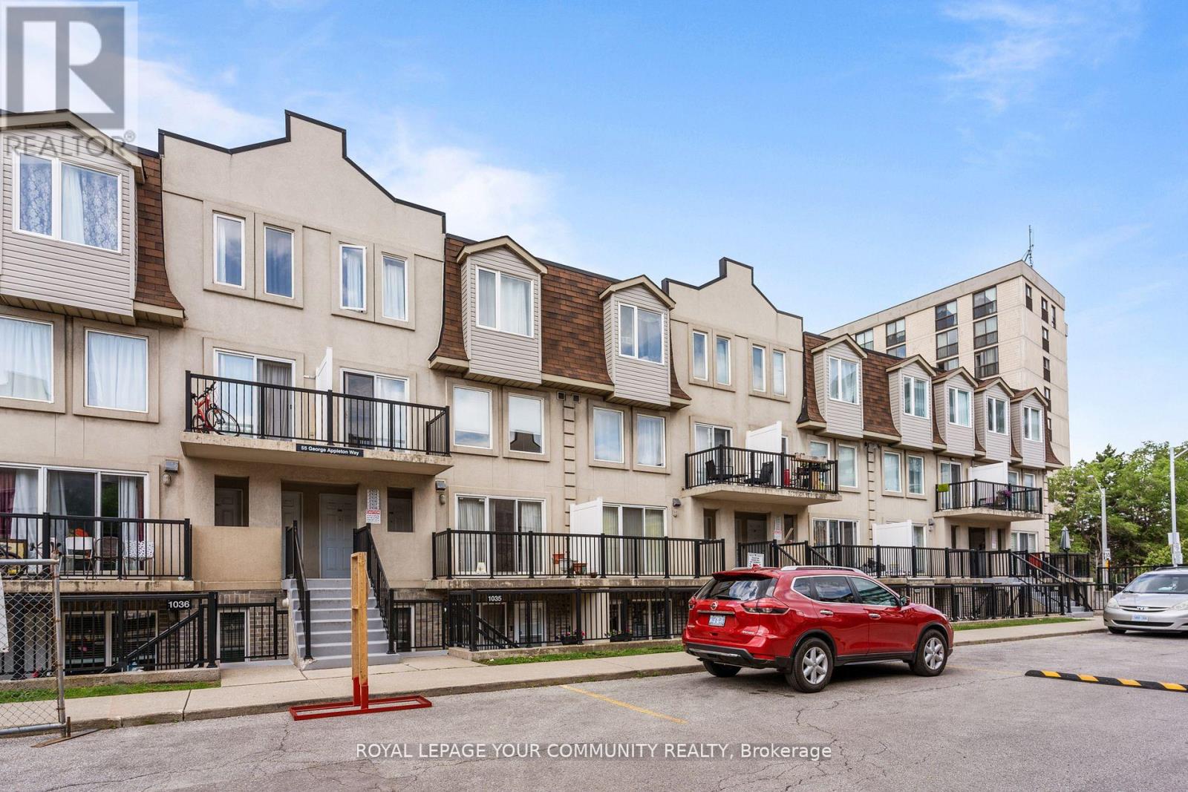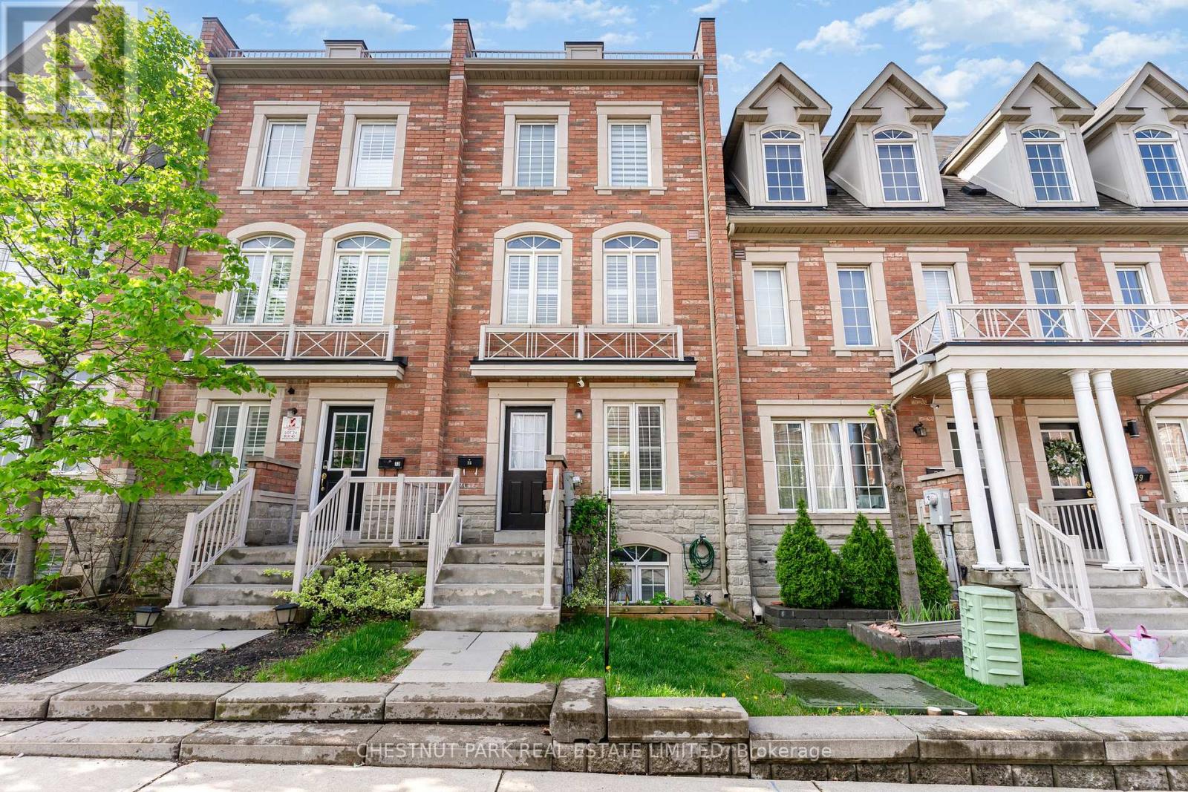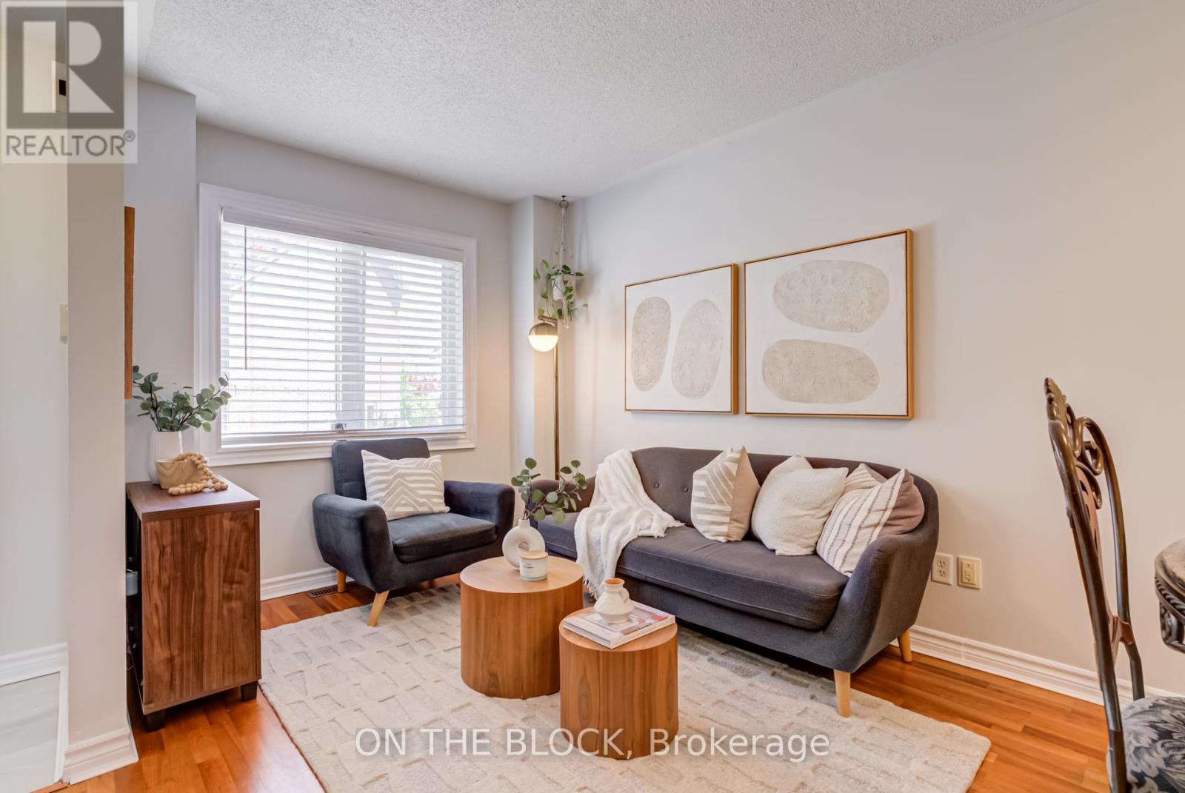Free account required
Unlock the full potential of your property search with a free account! Here's what you'll gain immediate access to:
- Exclusive Access to Every Listing
- Personalized Search Experience
- Favorite Properties at Your Fingertips
- Stay Ahead with Email Alerts
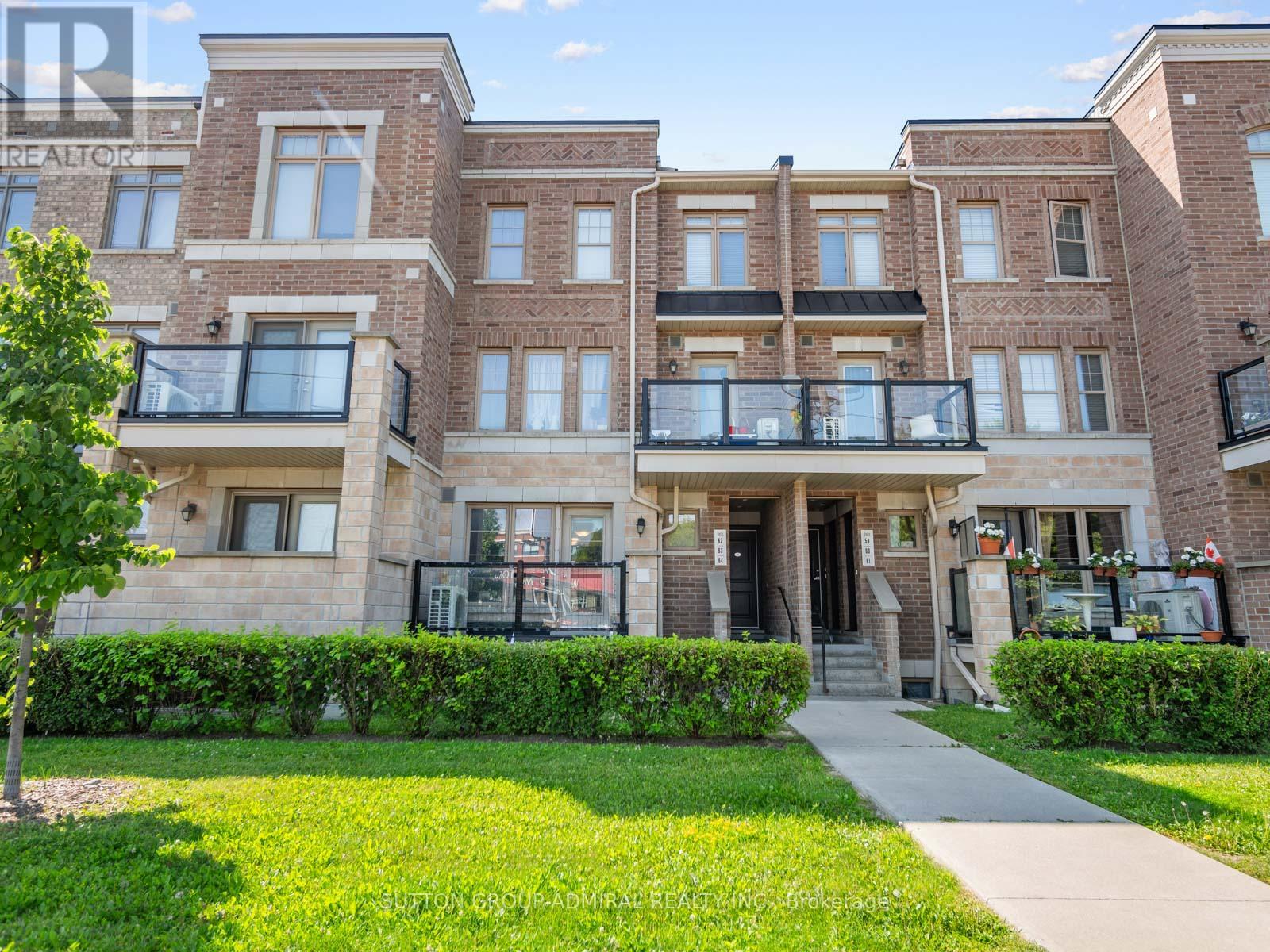

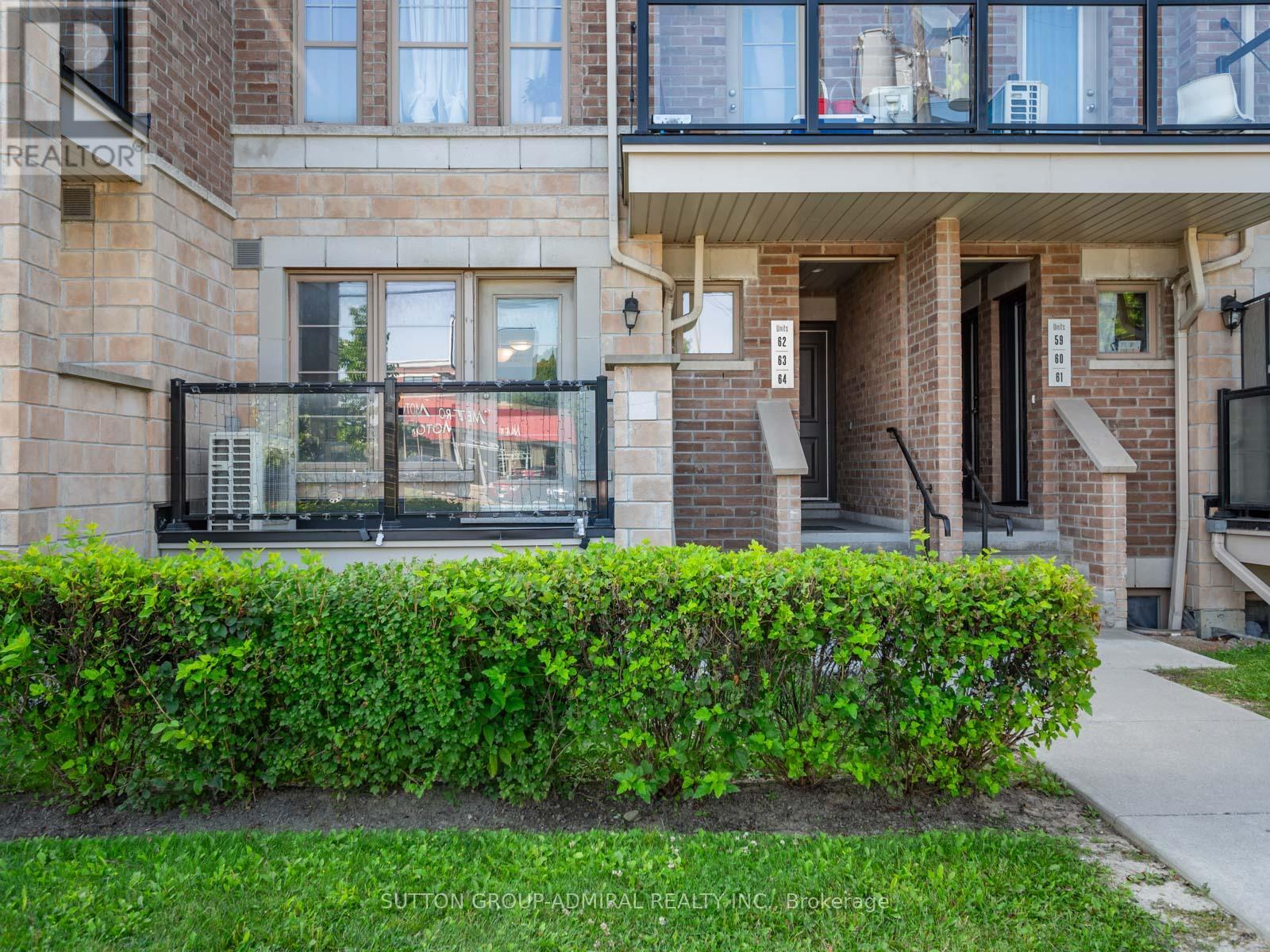

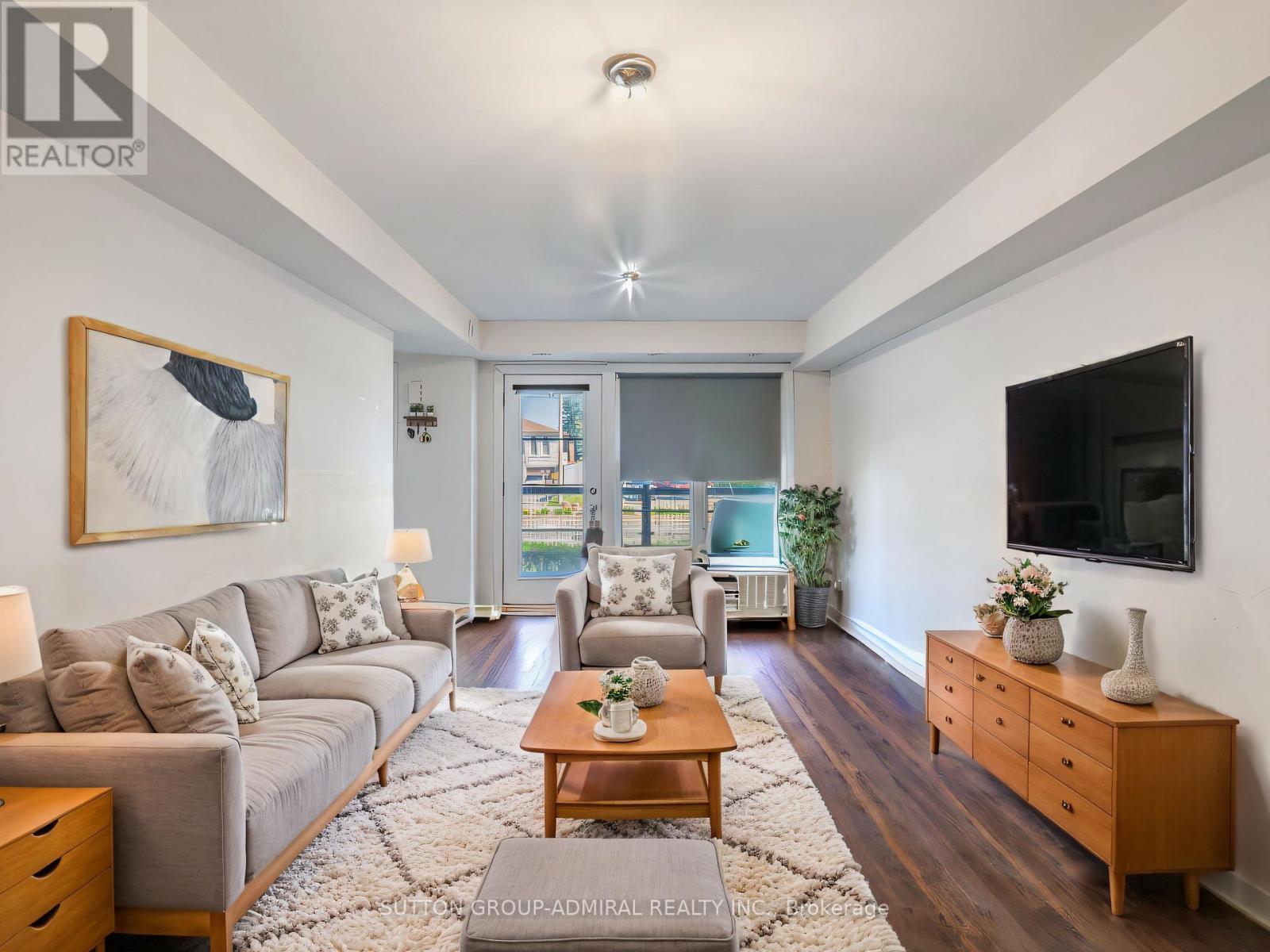
$749,900
64 - 2315 SHEPPARD AVENUE W
Toronto, Ontario, Ontario, M9M0E8
MLS® Number: W12150095
Property description
Welcome to 2315 Sheppard Ave W. #64, a bright and inviting 3-bedroom, 2-bath townhouse that offers a perfect blend of comfort and modern living. This home features a spacious living area with laminate floors and a walkout to a balcony, where you can enjoy north views. The kitchen is designed with sleek cabinetry, appliances, a stylish backsplash, and a breakfast bar ideal for family meals. The primary bedroom boasts a 4-piece ensuite and a walk-in closet. The two other principal bedrooms are well-appointed with large windows, ample closet space, and an additional 4 piece ensuite. Additional conveniences include a dedicated parking spot and a locker for extra storage. This home is located in a prime area, minutes away from Humber Sheppard Park, schools, public transit, Oakdale Golf, Costco, restaurants, and more, with easy access to Highways 400 and 401. *Listing contains virtually staged photos* Maintenance fee includes all common area (garage, locker, landscaping).
Building information
Type
*****
Amenities
*****
Appliances
*****
Cooling Type
*****
Exterior Finish
*****
Flooring Type
*****
Heating Fuel
*****
Heating Type
*****
Size Interior
*****
Land information
Amenities
*****
Rooms
Main level
Bedroom 3
*****
Bedroom 2
*****
Kitchen
*****
Dining room
*****
Living room
*****
Second level
Primary Bedroom
*****
Main level
Bedroom 3
*****
Bedroom 2
*****
Kitchen
*****
Dining room
*****
Living room
*****
Second level
Primary Bedroom
*****
Courtesy of SUTTON GROUP-ADMIRAL REALTY INC.
Book a Showing for this property
Please note that filling out this form you'll be registered and your phone number without the +1 part will be used as a password.
