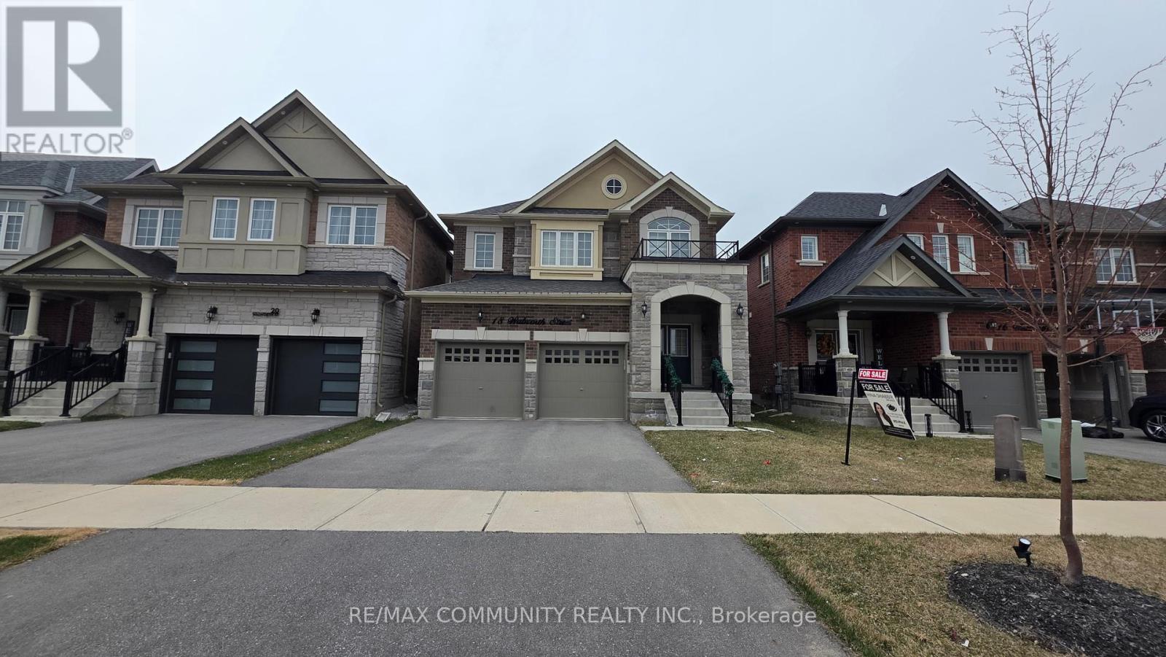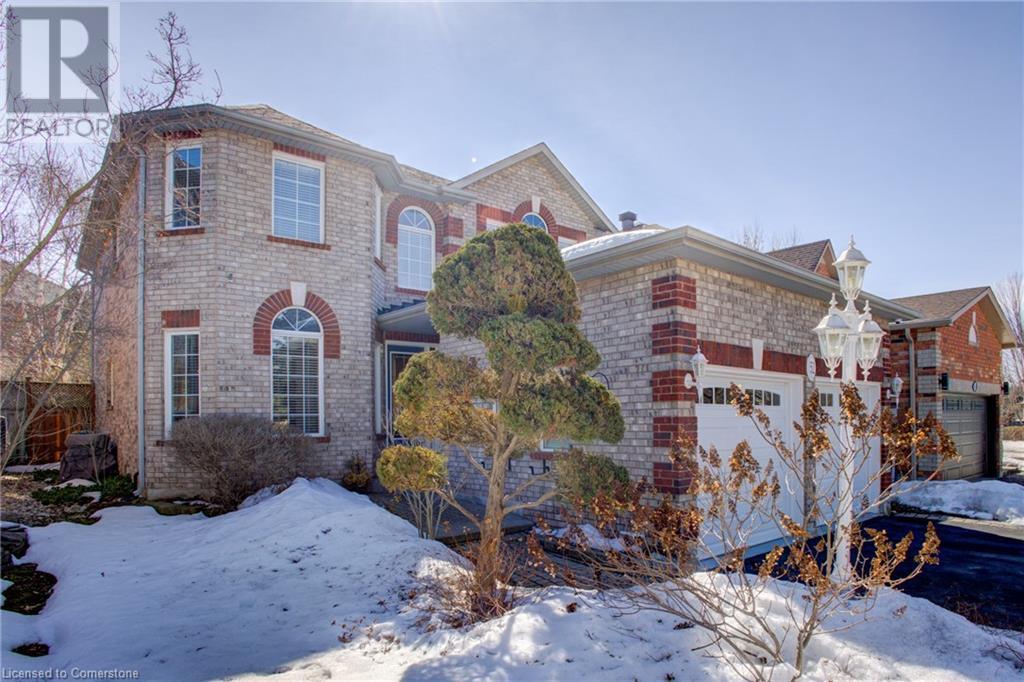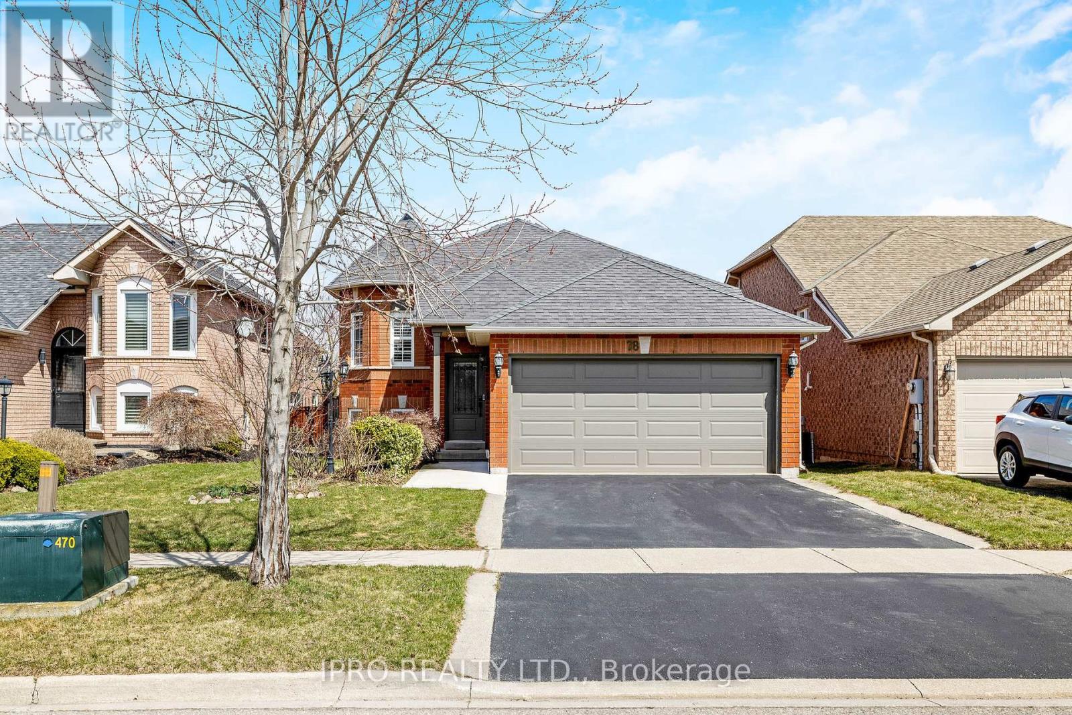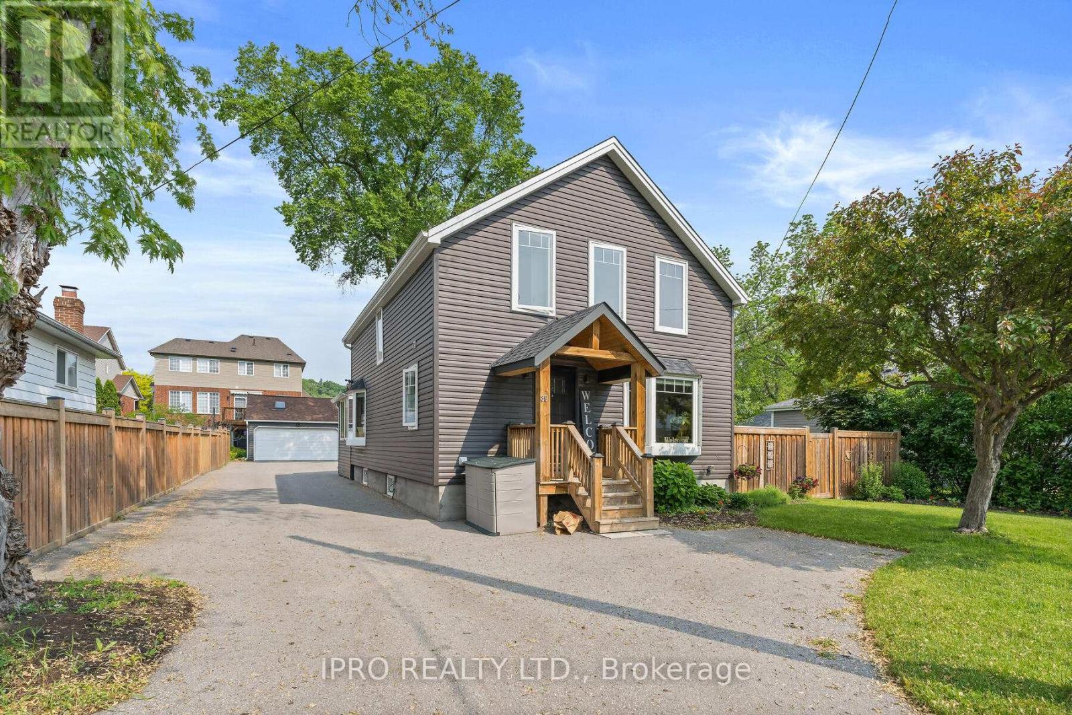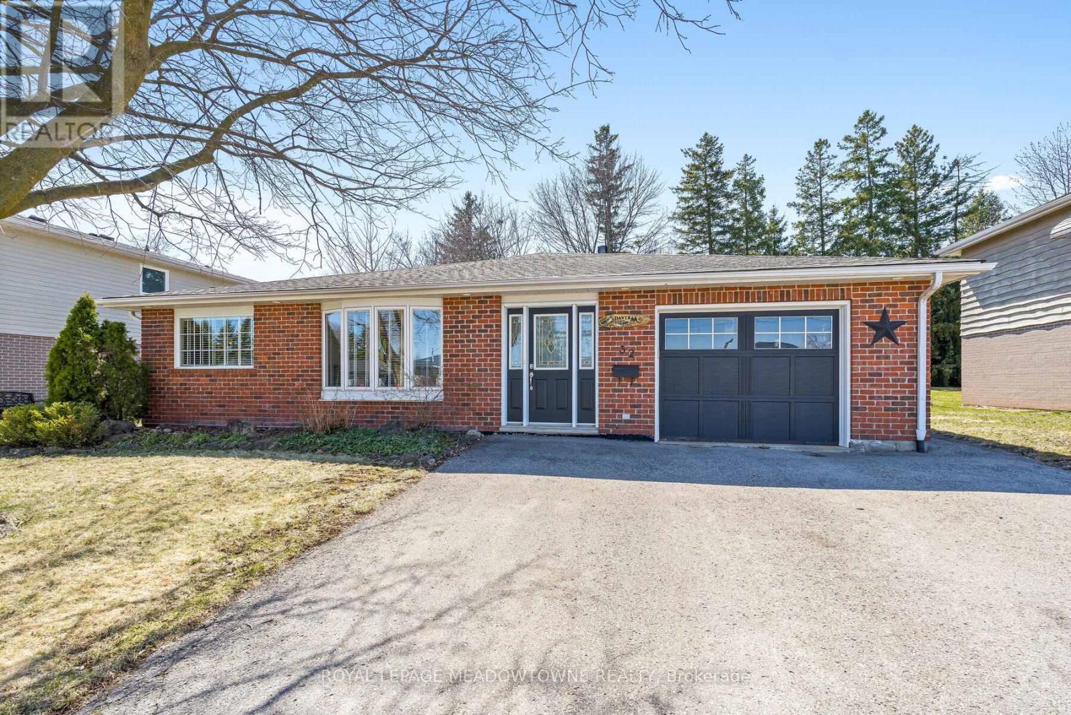Free account required
Unlock the full potential of your property search with a free account! Here's what you'll gain immediate access to:
- Exclusive Access to Every Listing
- Personalized Search Experience
- Favorite Properties at Your Fingertips
- Stay Ahead with Email Alerts
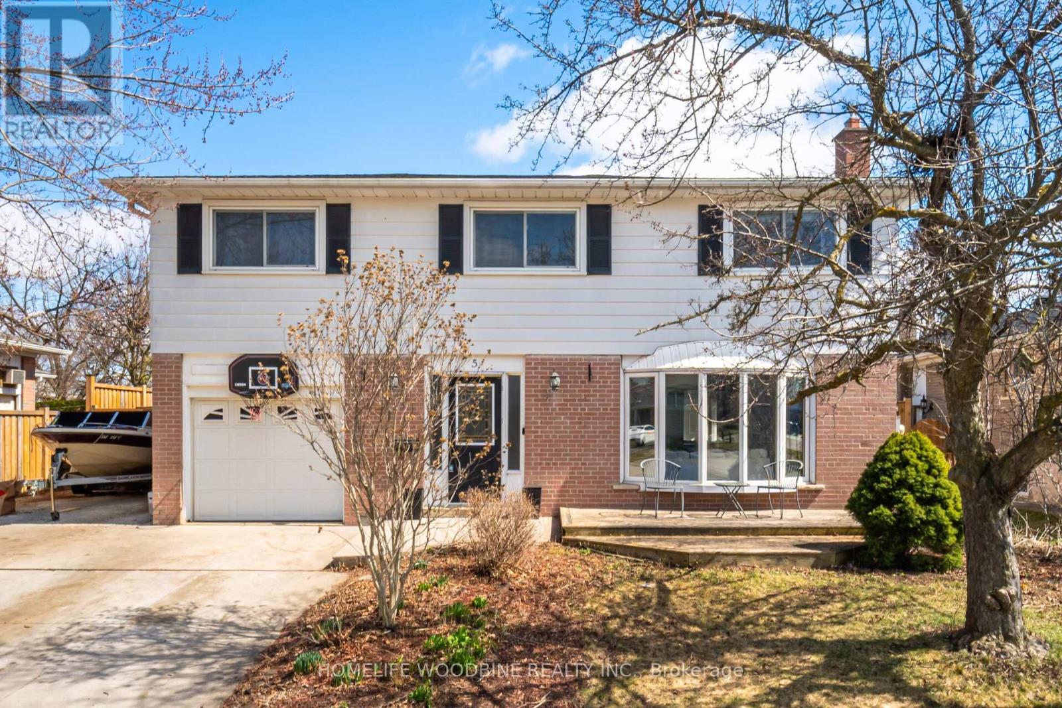
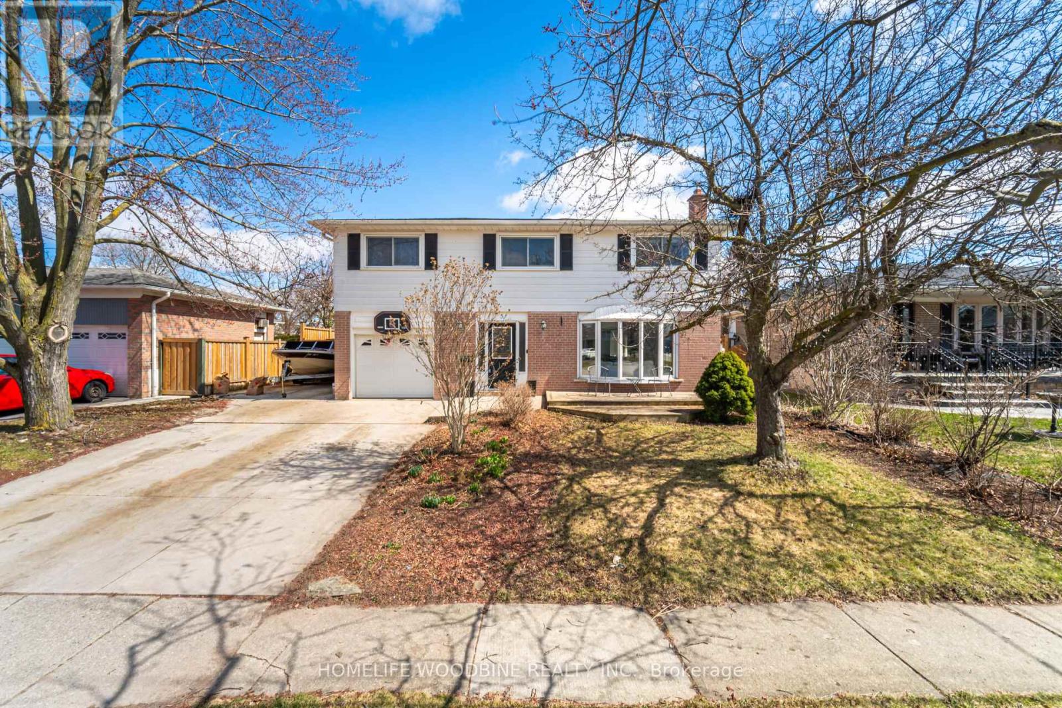
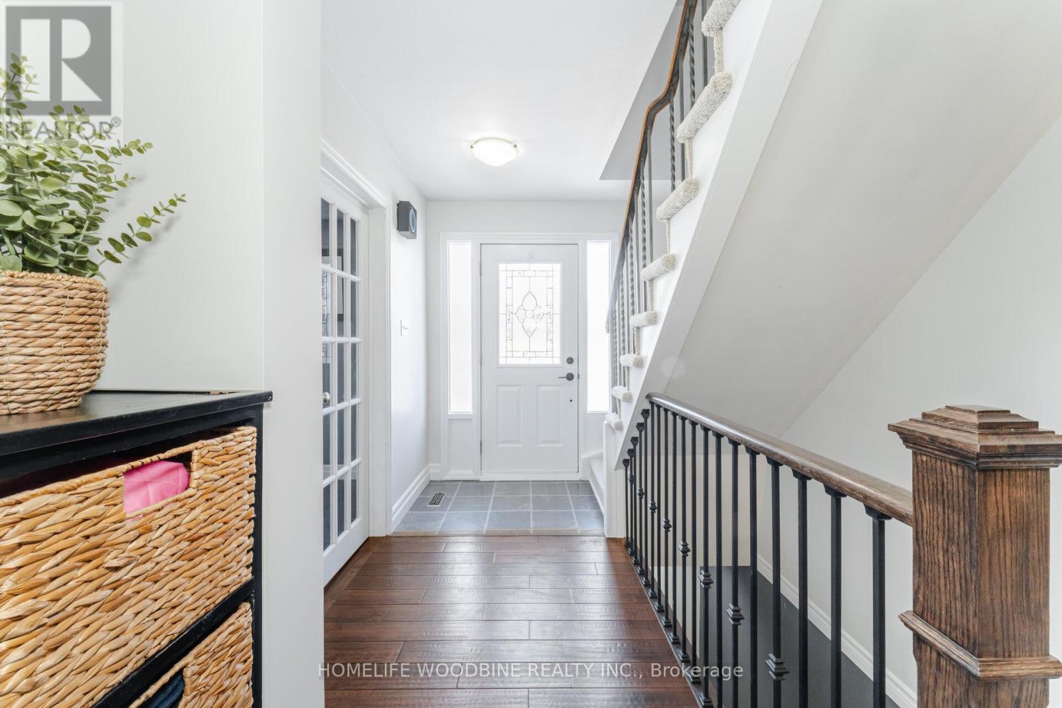
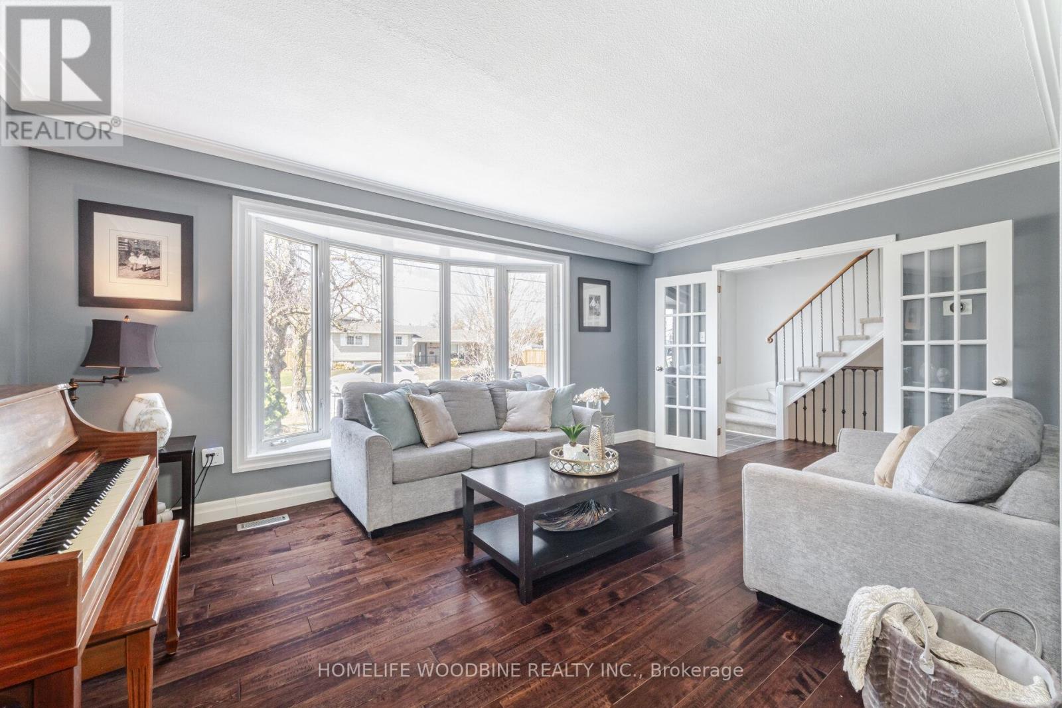
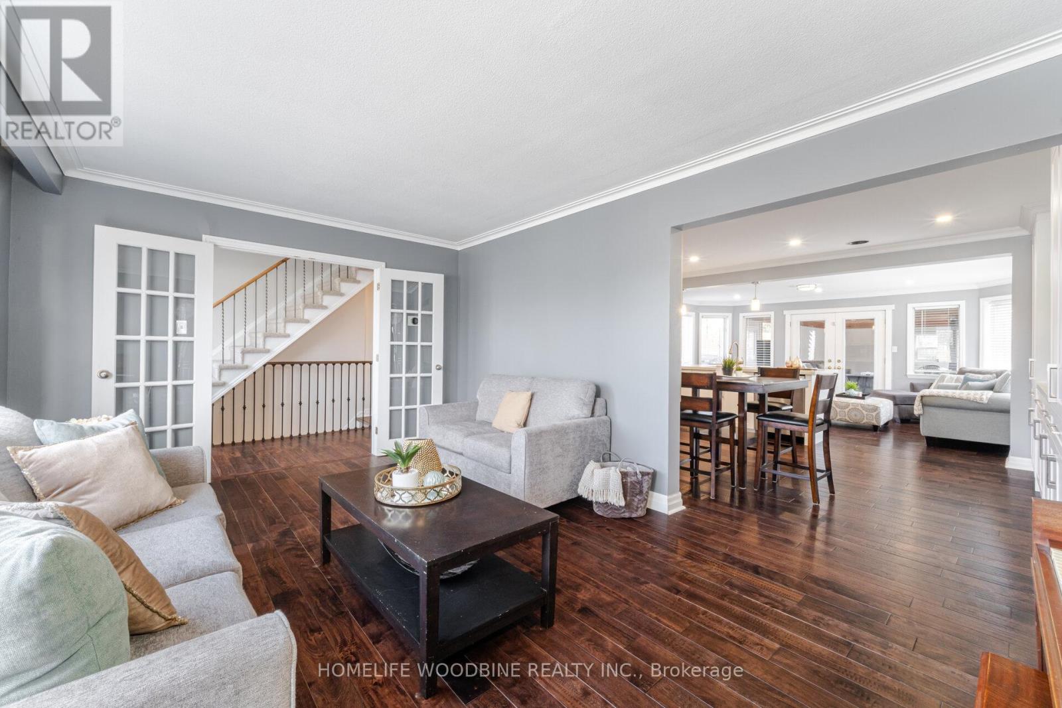
$1,295,000
5 STOCKMAN CRESCENT
Halton Hills, Ontario, Ontario, L7G1J5
MLS® Number: W12150314
Property description
Welcome to your dream home! Nestled on a quiet, family-friendly street in one of the towns most sought-after communities, this beautifully maintained 4-bedroom home is the perfect blend of comfort, style, and entertainment. Step inside to find a large open-concept upgraded kitchen, featuring high-end finishes, modern appliances, a spacious island, and plenty of room for family gatherings or hosting friends. The kitchen flows seamlessly into the expansive family room, complete with built-in speakers, making it the ideal space for movie nights, game days, or casual entertaining. For year-round enjoyment, this home boasts a gorgeous 4-season room perfect for cozy evenings, lively gatherings, or simply relaxing with a cup of coffee while overlooking the incredible backyard. Step outside and discover your personal paradise! The backyard oasis features a sparkling pool, a relaxing hot tub, and beautifully landscaped spaces designed for both fun and relaxation. Whether you're hosting a summer barbecue or enjoying a quiet evening under the stars, this backyard will be your favorite retreat. Additional highlights include: Spacious bedrooms with plenty of closet space Updated bathrooms Ample natural light throughout Attached garage and additional parking Quiet, safe street perfect for families Close to top-rated schools, parks, and amenities. This home truly has it all location, and lifestyle. Don't miss your chance to make it yours!
Building information
Type
*****
Amenities
*****
Appliances
*****
Basement Development
*****
Basement Type
*****
Construction Style Attachment
*****
Cooling Type
*****
Exterior Finish
*****
Fireplace Present
*****
FireplaceTotal
*****
Fireplace Type
*****
Foundation Type
*****
Half Bath Total
*****
Heating Fuel
*****
Heating Type
*****
Size Interior
*****
Stories Total
*****
Utility Water
*****
Land information
Amenities
*****
Landscape Features
*****
Sewer
*****
Size Depth
*****
Size Frontage
*****
Size Irregular
*****
Size Total
*****
Rooms
Main level
Other
*****
Family room
*****
Kitchen
*****
Living room
*****
Basement
Recreational, Games room
*****
Office
*****
Second level
Bedroom 4
*****
Bedroom 3
*****
Bedroom 2
*****
Primary Bedroom
*****
Main level
Other
*****
Family room
*****
Kitchen
*****
Living room
*****
Basement
Recreational, Games room
*****
Office
*****
Second level
Bedroom 4
*****
Bedroom 3
*****
Bedroom 2
*****
Primary Bedroom
*****
Main level
Other
*****
Family room
*****
Kitchen
*****
Living room
*****
Basement
Recreational, Games room
*****
Office
*****
Second level
Bedroom 4
*****
Bedroom 3
*****
Bedroom 2
*****
Primary Bedroom
*****
Courtesy of HOMELIFE WOODBINE REALTY INC.
Book a Showing for this property
Please note that filling out this form you'll be registered and your phone number without the +1 part will be used as a password.
