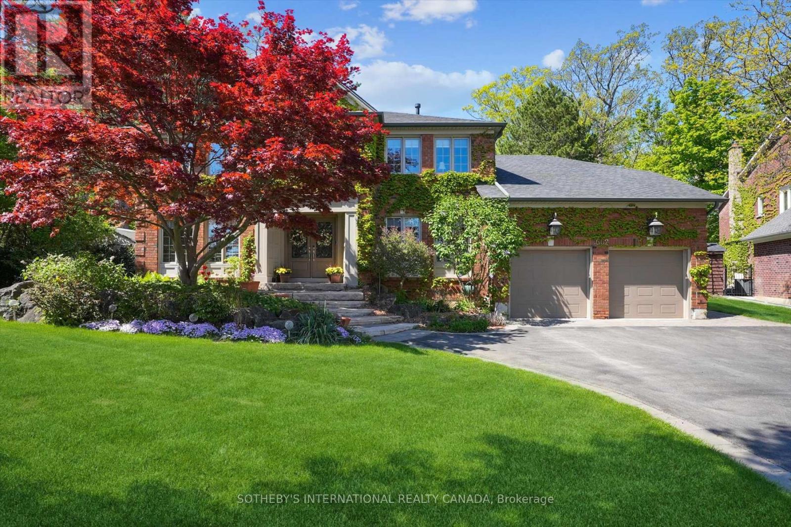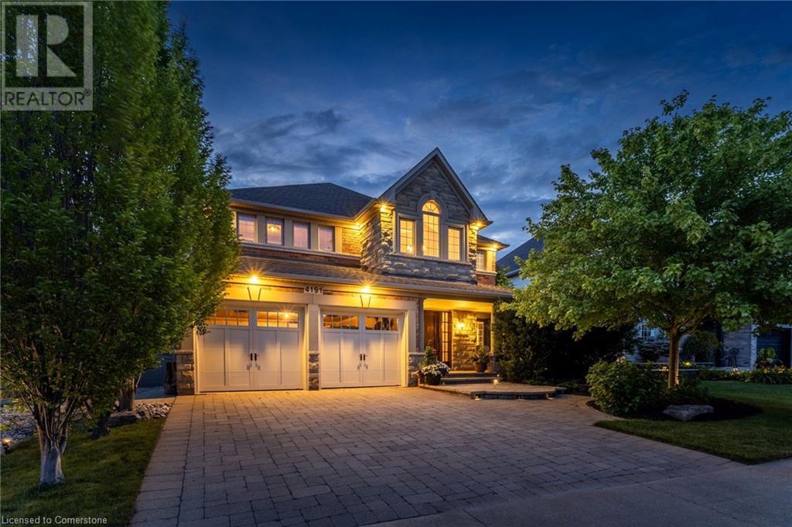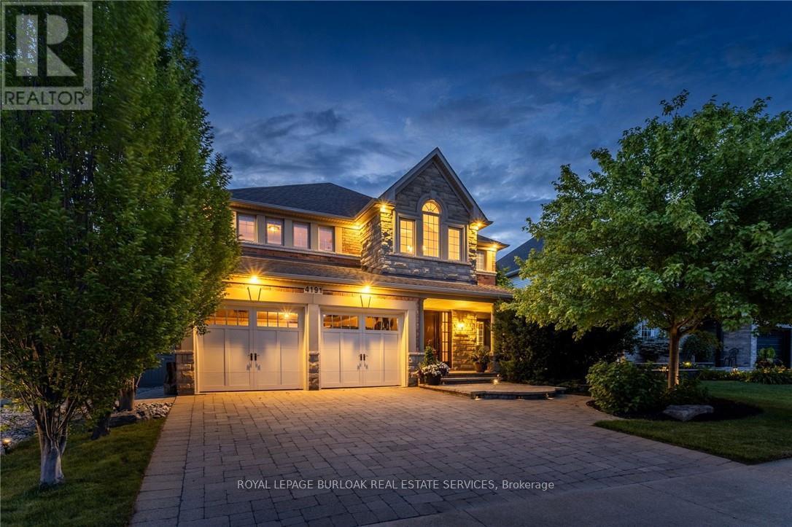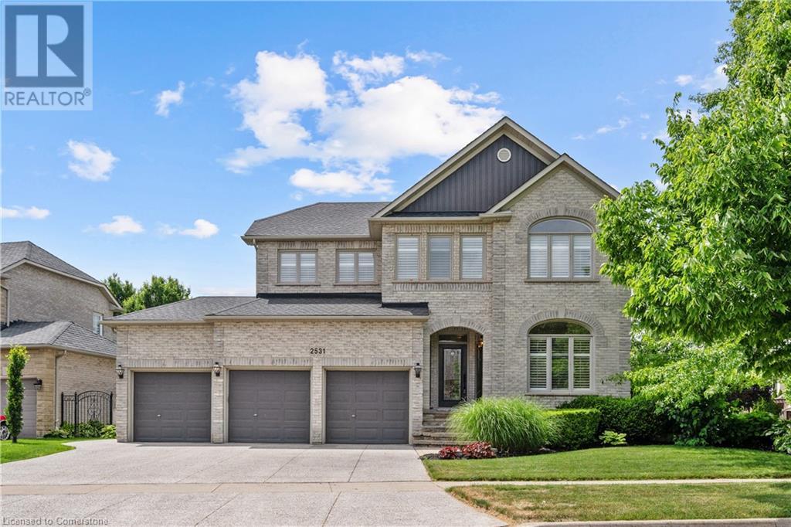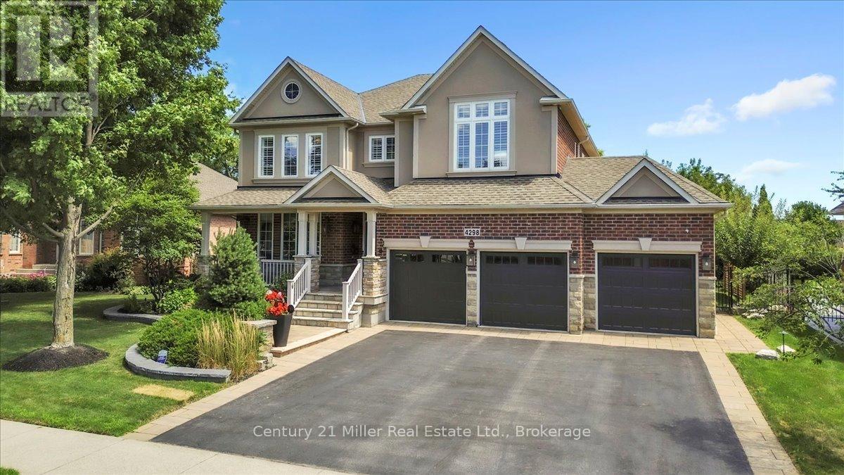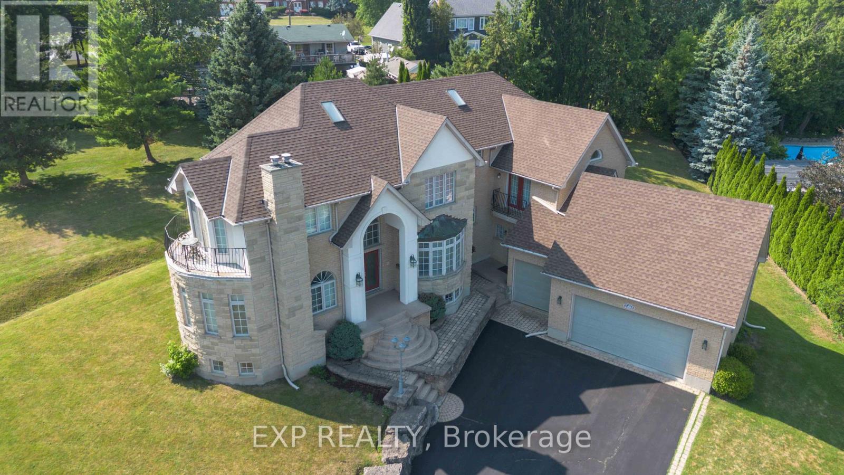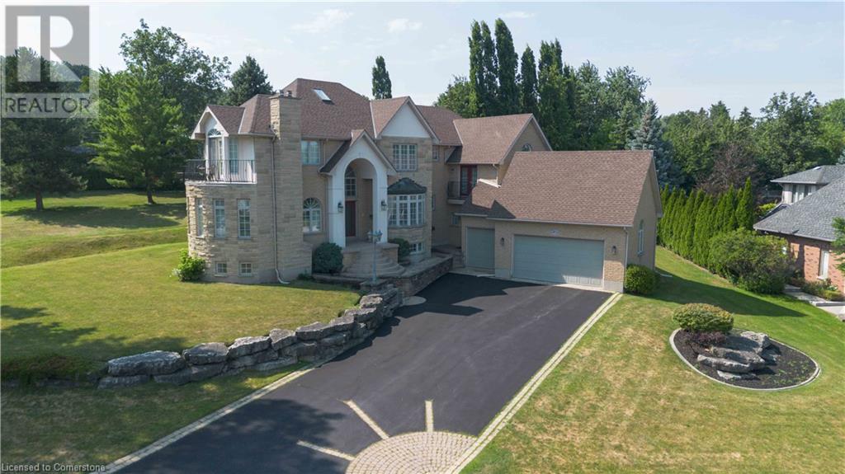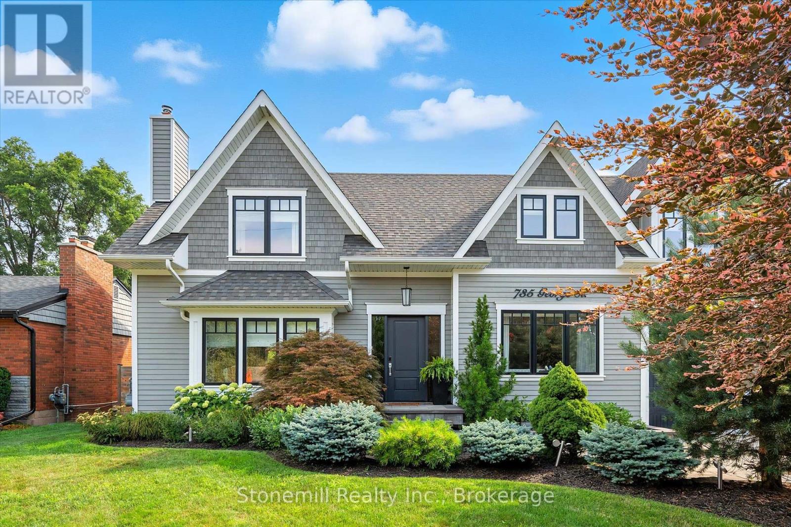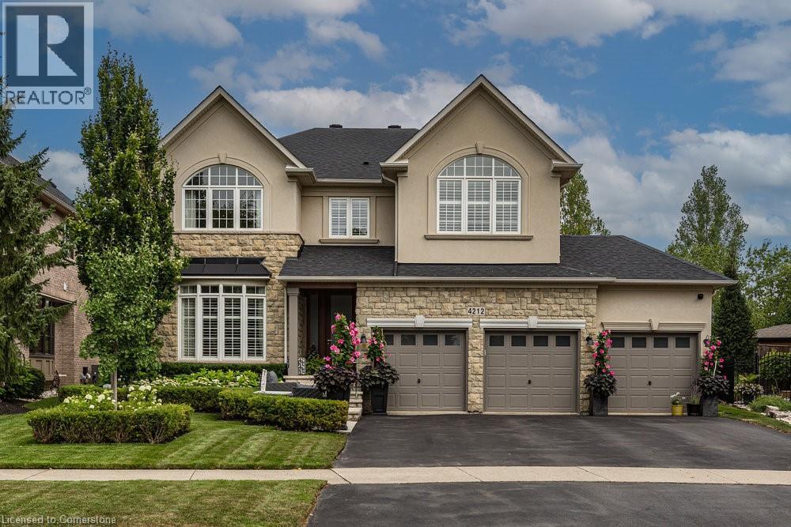Free account required
Unlock the full potential of your property search with a free account! Here's what you'll gain immediate access to:
- Exclusive Access to Every Listing
- Personalized Search Experience
- Favorite Properties at Your Fingertips
- Stay Ahead with Email Alerts





$2,599,900
2501 1 SIDEROAD
Burlington, Ontario, Ontario, L7P0S4
MLS® Number: W12154158
Property description
Follow the winding 400-foot paved driveway and discover a world of privacy, elegance, and serenity all just minutes from the city. Nestled on 1.66 acres of beautifully secluded land, this extraordinary home feels like a countryside retreat, yet it's only 2.5 km from Hwy 5, 3 km to Hwy 407, and close to major shopping and conveniences. Step inside and be charmed by nearly 4,800 sq ft of exquisitely finished living space. The grand foyer greets you with a vaulted ceiling that soars and opens to the second floor, creating an impressive sense of space and elegance, setting the tone for the home's thoughtfully designed interior. Crafted for those who appreciate timeless beauty and detail, every room tells a story from rich 3/4" oak hardwood floors, custom millwork, with elegant crown molding through-out to oversized windows framing peaceful, ever-changing views. At the heart of the home, the modern-classic kitchen blends premium appliances with inviting warmth. Enjoy sunny mornings in the cozy breakfast nook and host elegant dinners in the formal dining room. The main floor offers a graceful flow with a living room, family room, and a versatile bedroom with a 4-piece bath perfect for guests, a home office, or in-laws. The primary suite is a true sanctuary, featuring a spa-like ensuite, a custom dressing room, and French doors that open to a private patio perfect for morning coffee or stargazing. Upstairs are two spacious bedrooms, a well-appointed bathroom, and a skylit bonus room ideal as a studio, den or potential fifth bedroom. The lower level includes a large rec/games area, a workshop, and ample storage. Outside, unwind on tranquil patios surrounded by lush landscaping, mature trees, and a serene pond teeming with carp. This is more than a home it's a feeling. A rare blend of quiet luxury, natural beauty, and modern convenience. Come experience it for yourself.
Building information
Type
*****
Age
*****
Amenities
*****
Appliances
*****
Basement Development
*****
Basement Type
*****
Construction Status
*****
Construction Style Attachment
*****
Cooling Type
*****
Exterior Finish
*****
Fireplace Present
*****
FireplaceTotal
*****
Fire Protection
*****
Flooring Type
*****
Foundation Type
*****
Half Bath Total
*****
Heating Type
*****
Size Interior
*****
Stories Total
*****
Utility Water
*****
Land information
Access Type
*****
Fence Type
*****
Landscape Features
*****
Sewer
*****
Size Depth
*****
Size Frontage
*****
Size Irregular
*****
Size Total
*****
Soil Type
*****
Surface Water
*****
Rooms
Main level
Study
*****
Sitting room
*****
Bedroom
*****
Family room
*****
Dining room
*****
Eating area
*****
Kitchen
*****
Living room
*****
Office
*****
Lower level
Workshop
*****
Games room
*****
Recreational, Games room
*****
Second level
Bedroom 2
*****
Den
*****
Bedroom 3
*****
Main level
Study
*****
Sitting room
*****
Bedroom
*****
Family room
*****
Dining room
*****
Eating area
*****
Kitchen
*****
Living room
*****
Office
*****
Lower level
Workshop
*****
Games room
*****
Recreational, Games room
*****
Second level
Bedroom 2
*****
Den
*****
Bedroom 3
*****
Main level
Study
*****
Sitting room
*****
Bedroom
*****
Family room
*****
Dining room
*****
Eating area
*****
Kitchen
*****
Living room
*****
Office
*****
Lower level
Workshop
*****
Games room
*****
Recreational, Games room
*****
Second level
Bedroom 2
*****
Den
*****
Bedroom 3
*****
Main level
Study
*****
Sitting room
*****
Bedroom
*****
Family room
*****
Dining room
*****
Courtesy of SOTHEBY'S INTERNATIONAL REALTY CANADA
Book a Showing for this property
Please note that filling out this form you'll be registered and your phone number without the +1 part will be used as a password.
