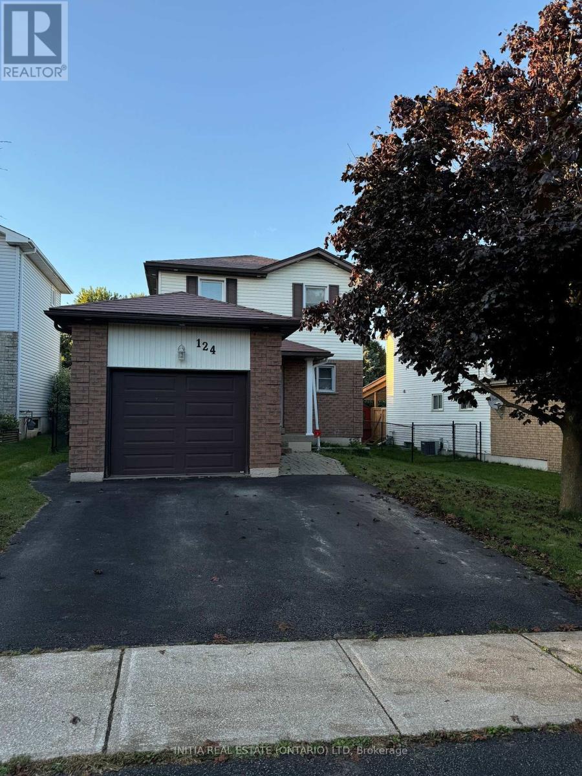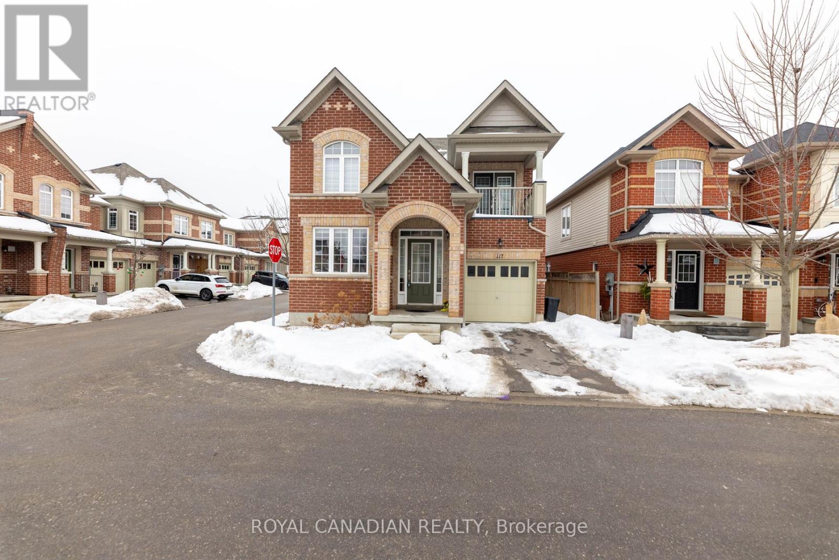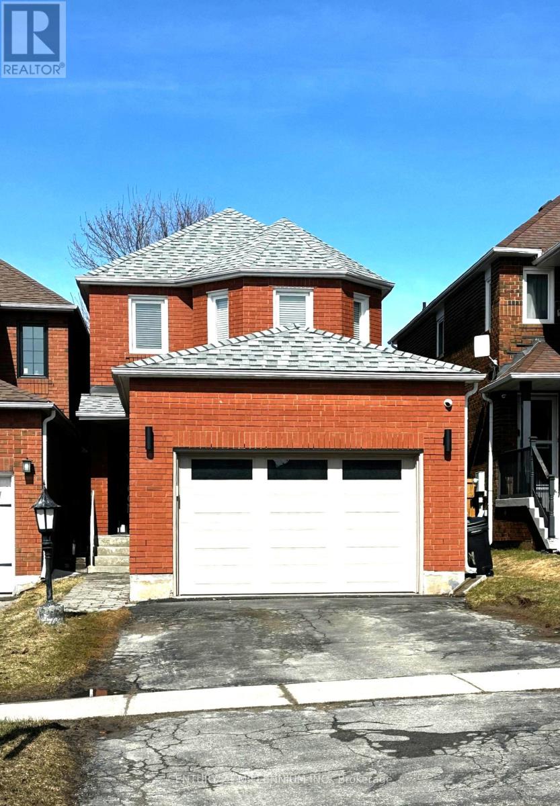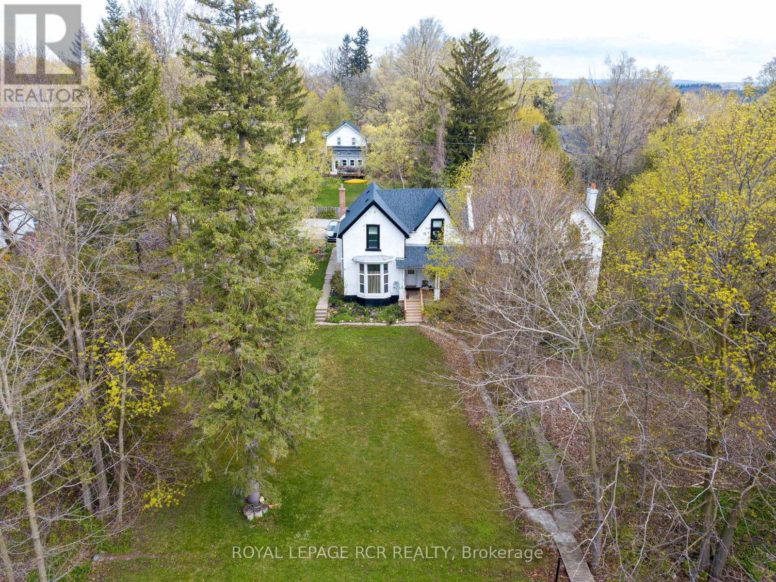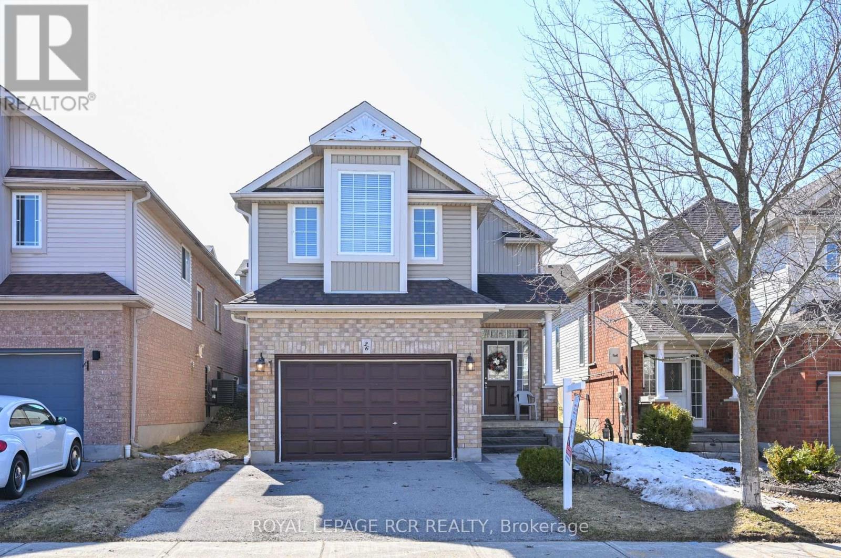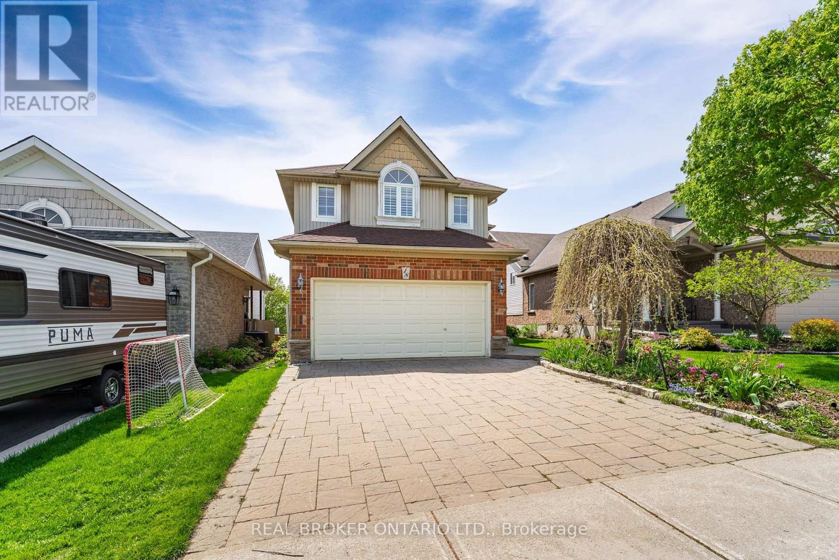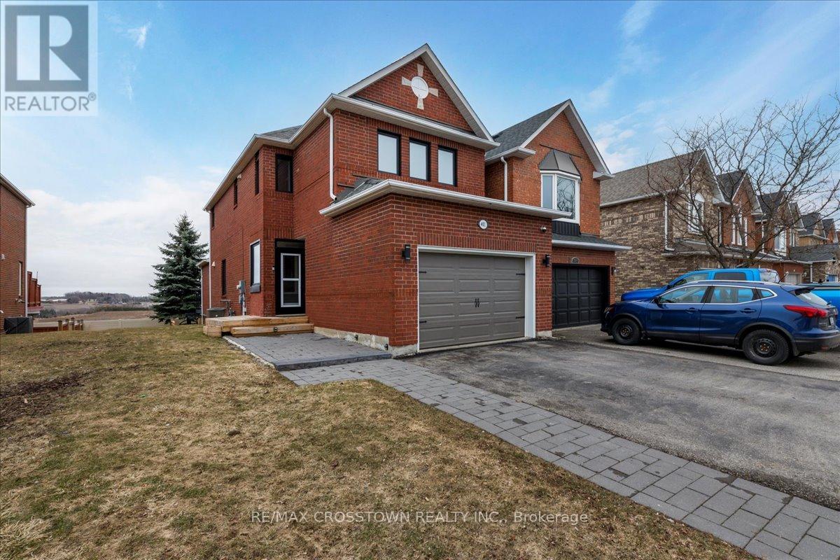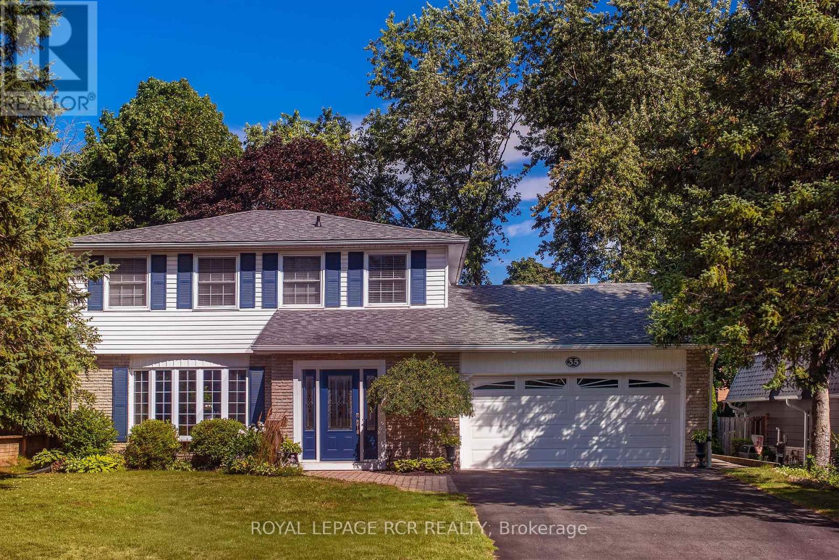Free account required
Unlock the full potential of your property search with a free account! Here's what you'll gain immediate access to:
- Exclusive Access to Every Listing
- Personalized Search Experience
- Favorite Properties at Your Fingertips
- Stay Ahead with Email Alerts
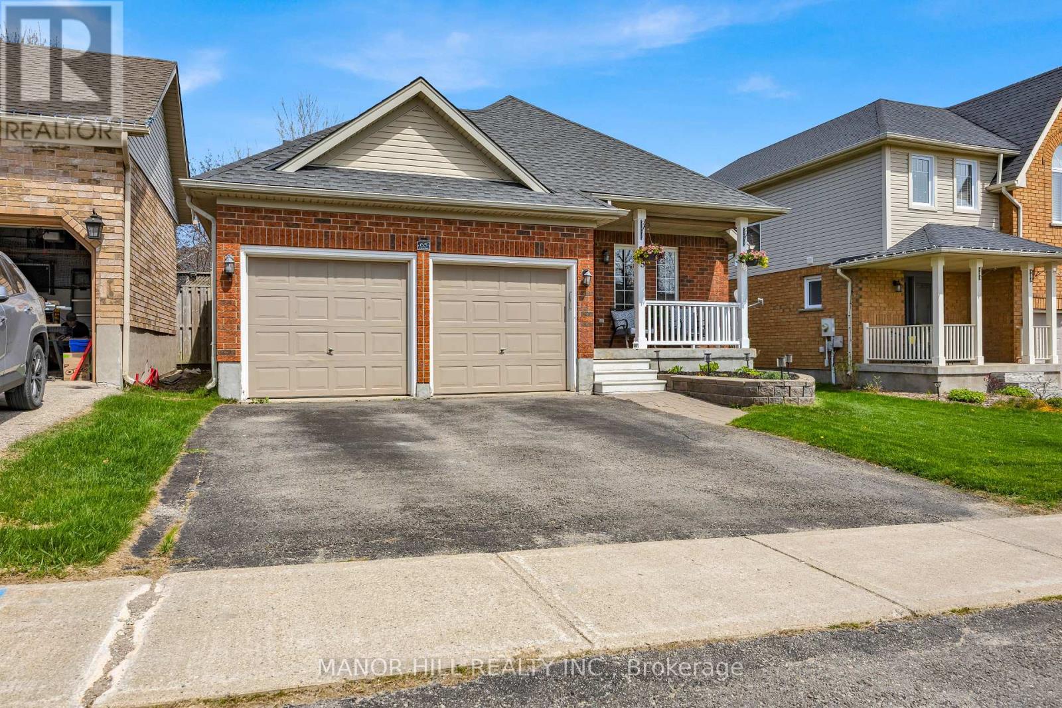
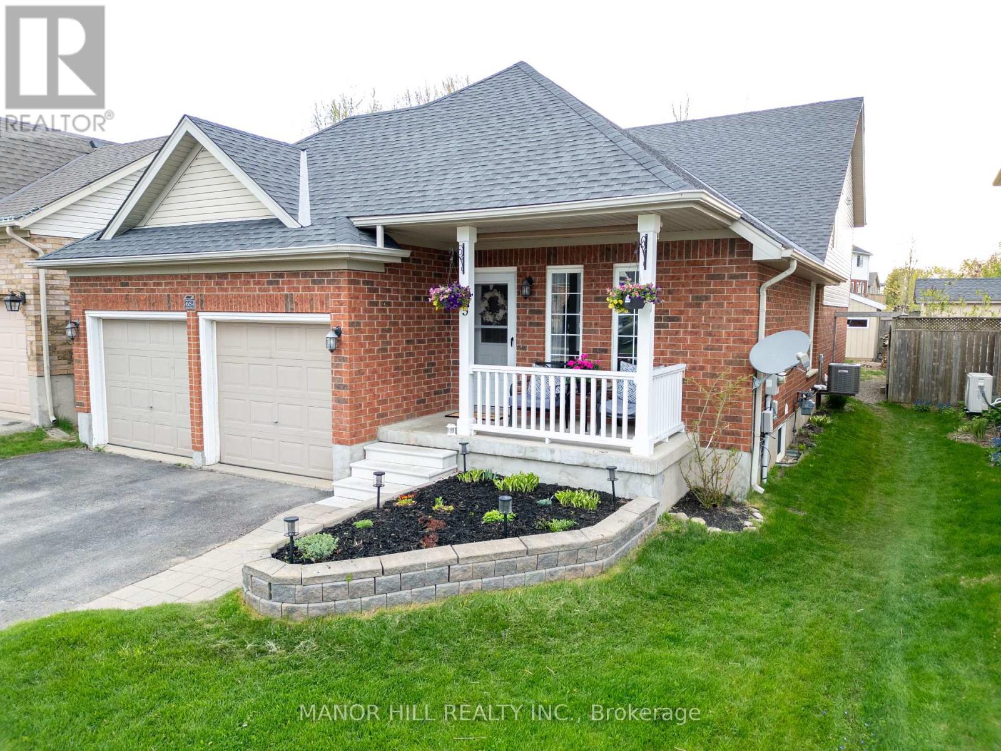
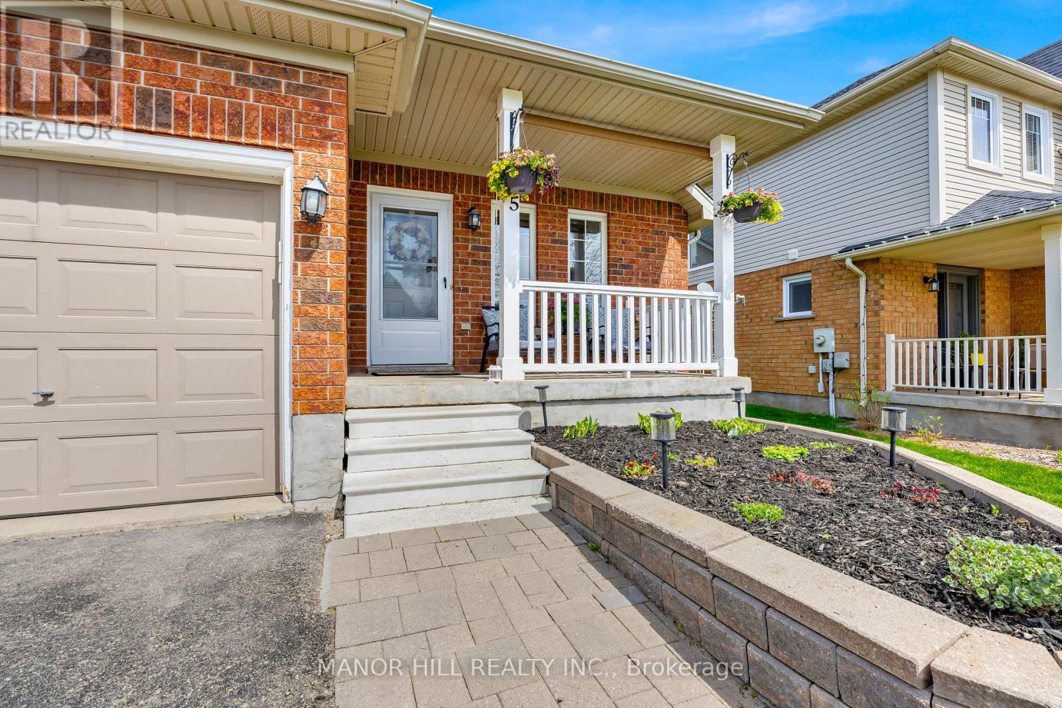
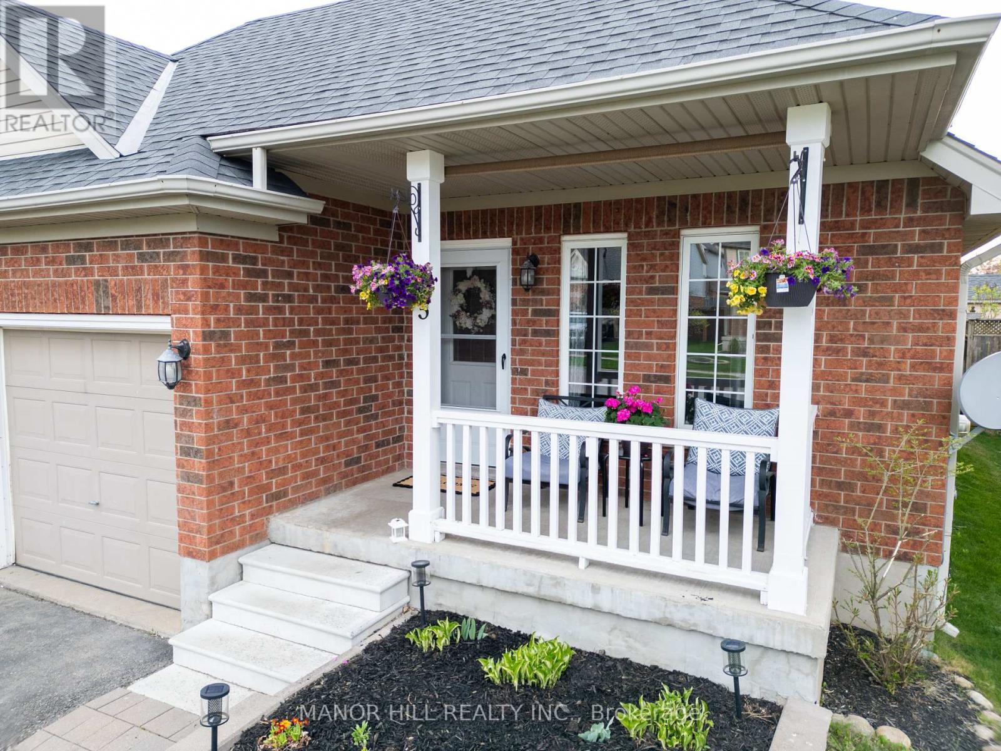
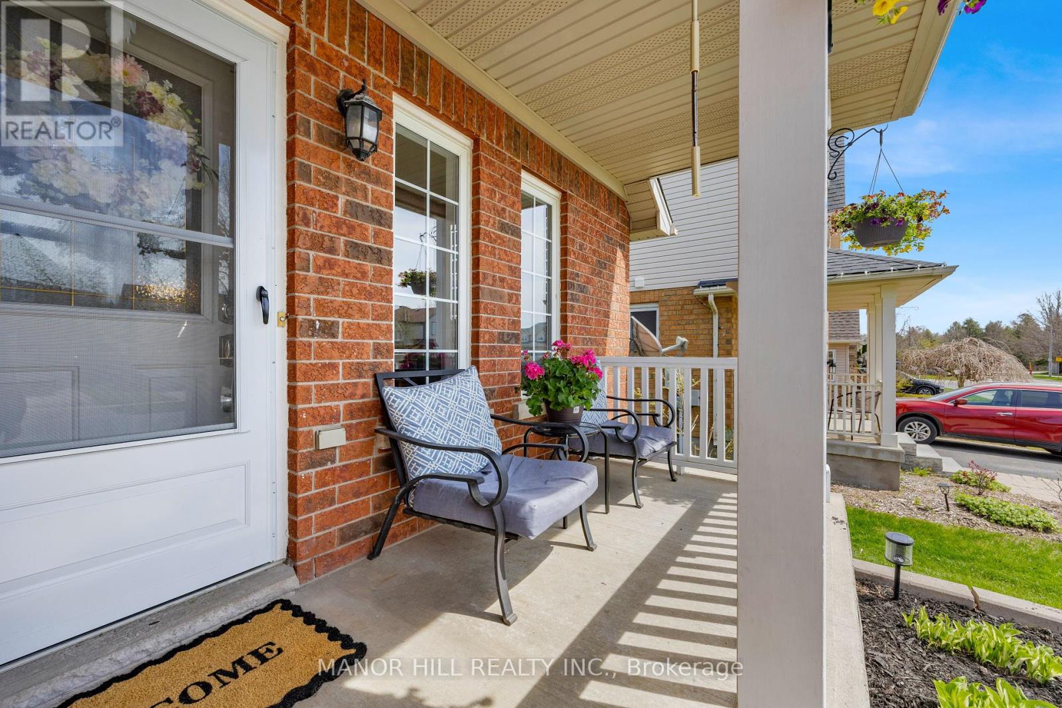
$999,000
65 SHERWOOD STREET
Orangeville, Ontario, Ontario, L9W5E6
MLS® Number: W12154707
Property description
Gorgeous 4 Level Backsplit! Welcome To The In-Demand "Dover" Model. This Beauty Boasts An Open Concept Main Floor Layout With Stunning Vaulted Ceiling. Huge Renovated Kitchen With Stainless Steel Appliances With Walk Out To Deck. As You Make Your Way Down To The Lower Level You Will Find A Super Spacious Great Room/Theatre Room For Extended Family Entertaining/Gatherings. A Room Off The Great Room That Can Be Utilized As An Extra Bedroom/Office/Exercise Room. The Finished Basement Is Added Value With Loads Of Potential With Space That Can Be Utilized To Fit Your Personal Needs. Fully Fenced Backyard With Corner Deck And Shed. Perfect Place To Relax Or Entertain. Kitchen (2019) Roof (October 2018) Furnace And AC (May 2021) Floors (2019) Located In A Desired Area Of Settlers Creek. Near Top Rated Schools, Park And All The Necessary Amenities. Close Proximity To The 109 Bypass. Call This One Home! Nothing To Do But Move In!
Building information
Type
*****
Appliances
*****
Basement Development
*****
Basement Type
*****
Construction Style Attachment
*****
Construction Style Split Level
*****
Cooling Type
*****
Exterior Finish
*****
Fireplace Present
*****
Flooring Type
*****
Foundation Type
*****
Half Bath Total
*****
Heating Fuel
*****
Heating Type
*****
Size Interior
*****
Utility Water
*****
Land information
Sewer
*****
Size Depth
*****
Size Frontage
*****
Size Irregular
*****
Size Total
*****
Rooms
Upper Level
Bedroom 3
*****
Bedroom 2
*****
Primary Bedroom
*****
Main level
Eating area
*****
Kitchen
*****
Dining room
*****
Living room
*****
Lower level
Other
*****
Family room
*****
Basement
Recreational, Games room
*****
Courtesy of MANOR HILL REALTY INC.
Book a Showing for this property
Please note that filling out this form you'll be registered and your phone number without the +1 part will be used as a password.
