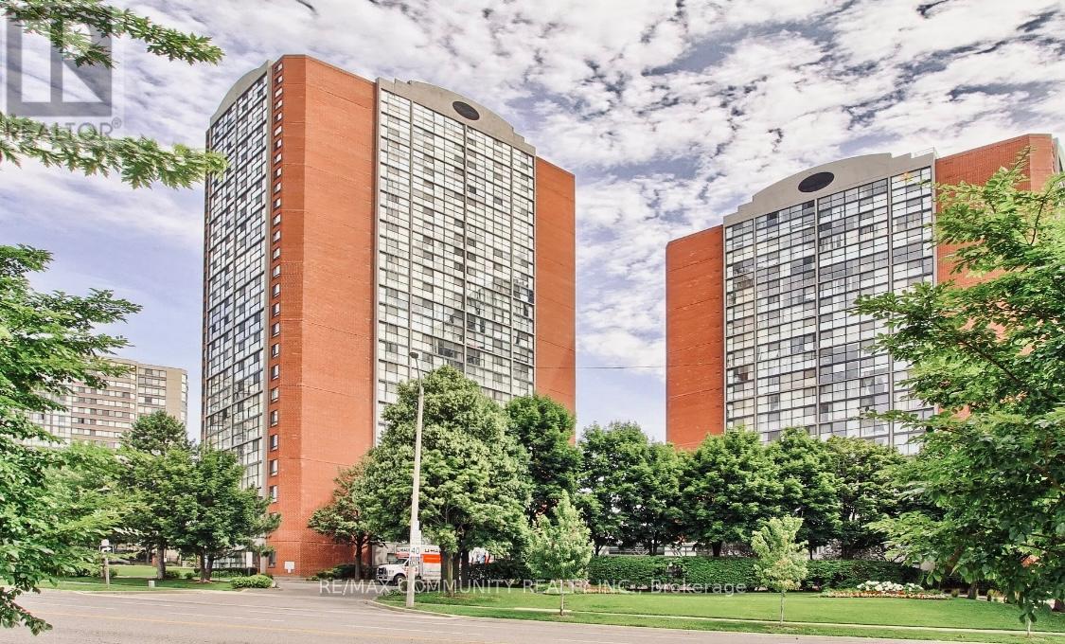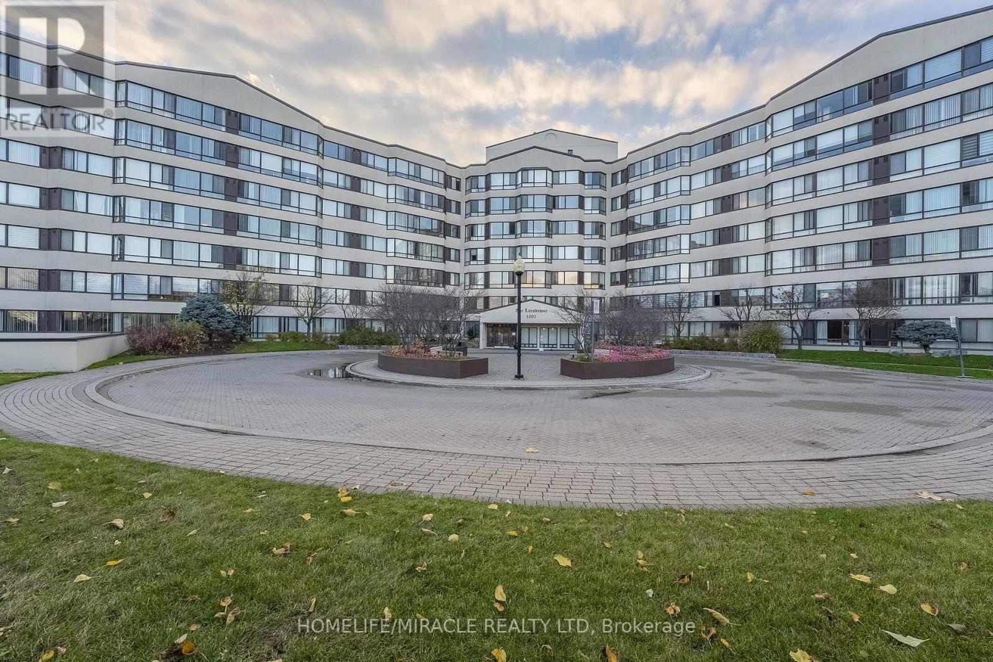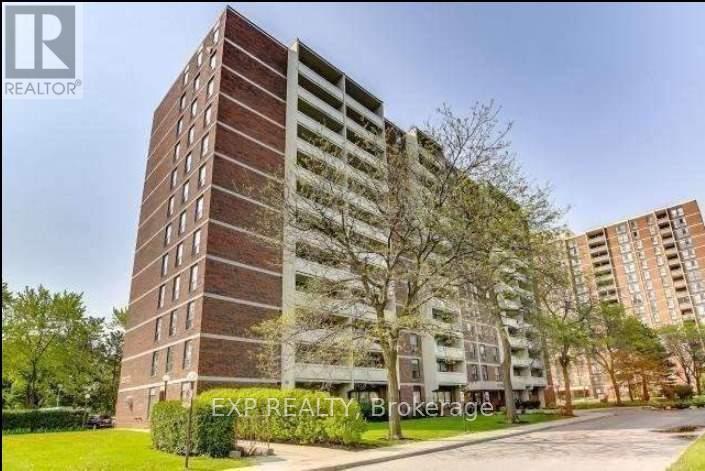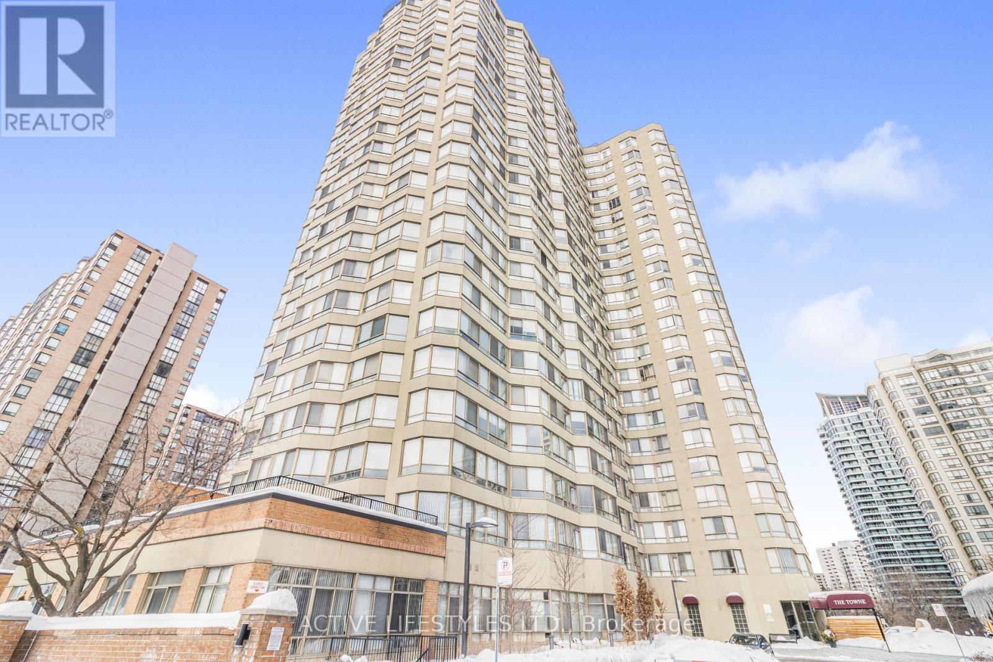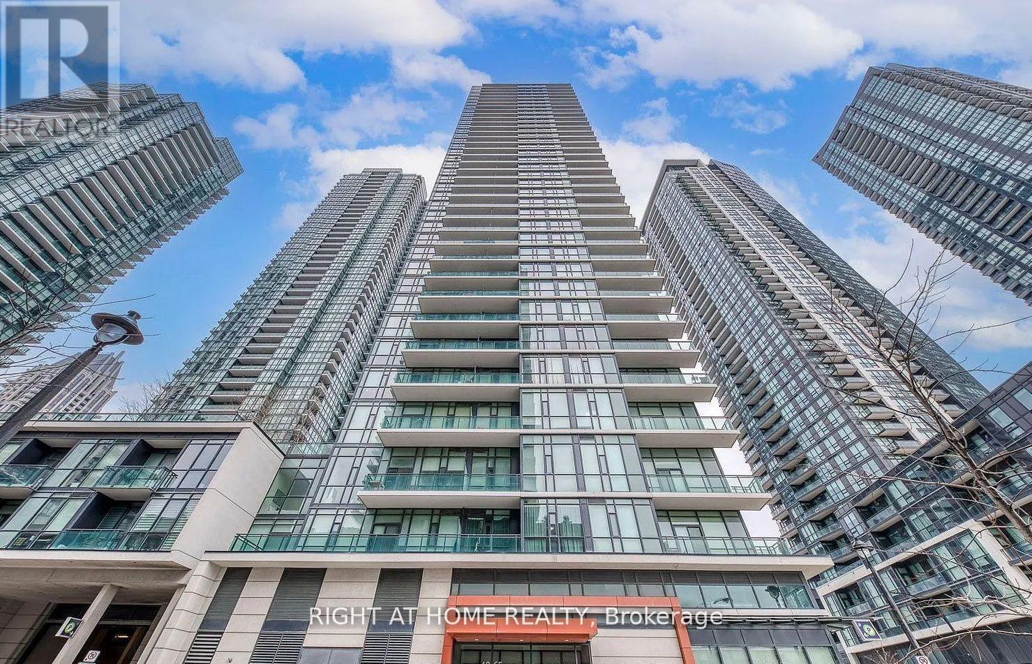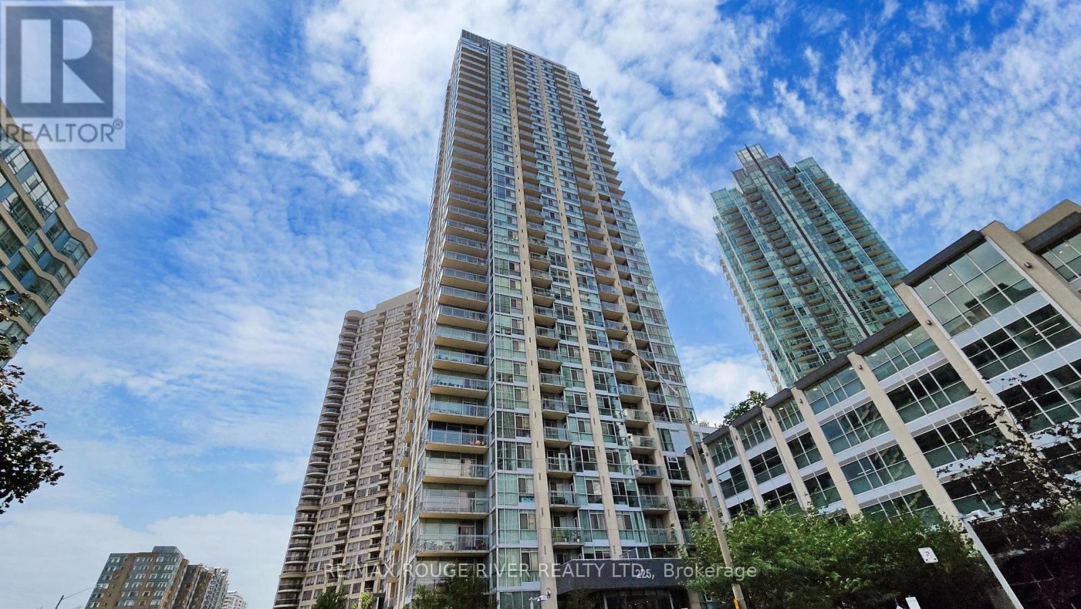Free account required
Unlock the full potential of your property search with a free account! Here's what you'll gain immediate access to:
- Exclusive Access to Every Listing
- Personalized Search Experience
- Favorite Properties at Your Fingertips
- Stay Ahead with Email Alerts
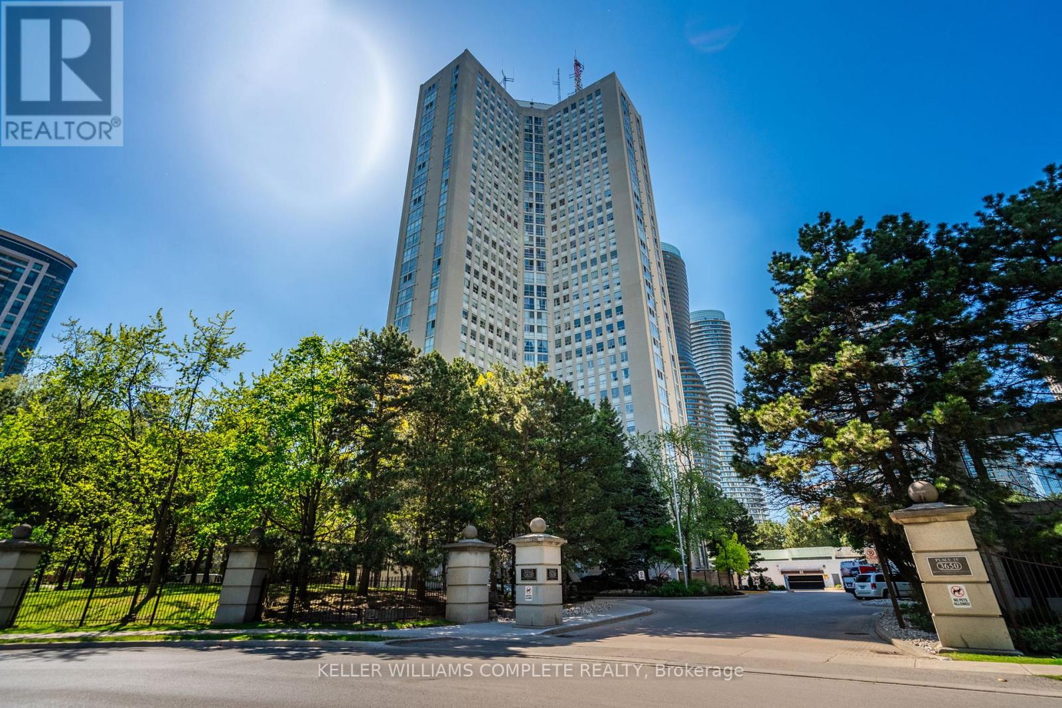
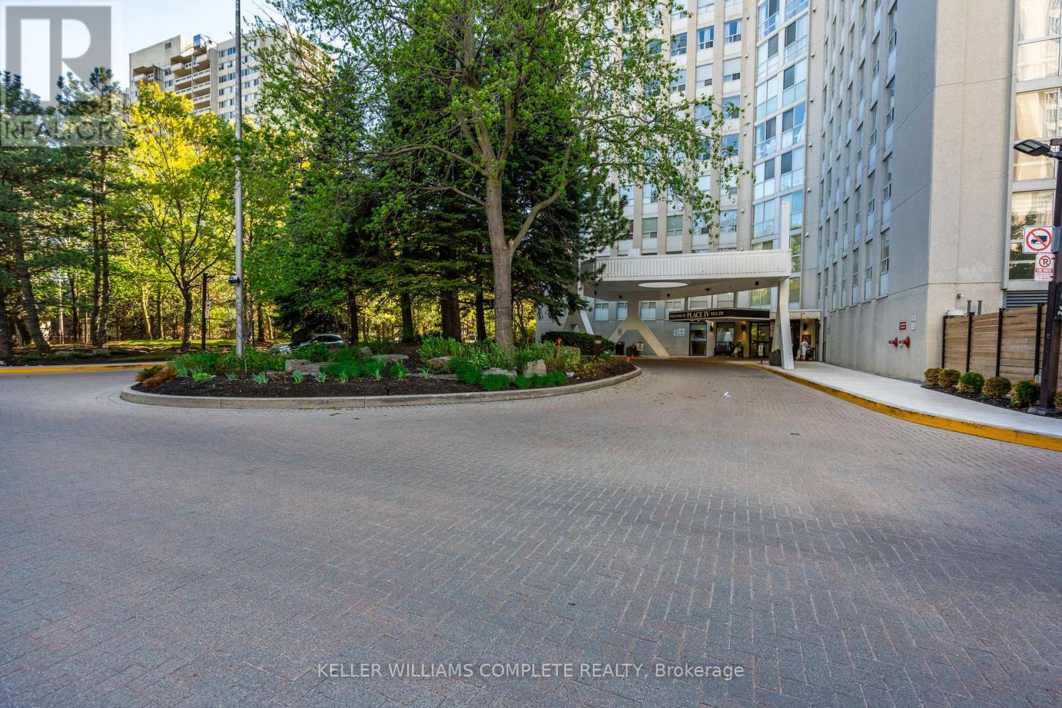
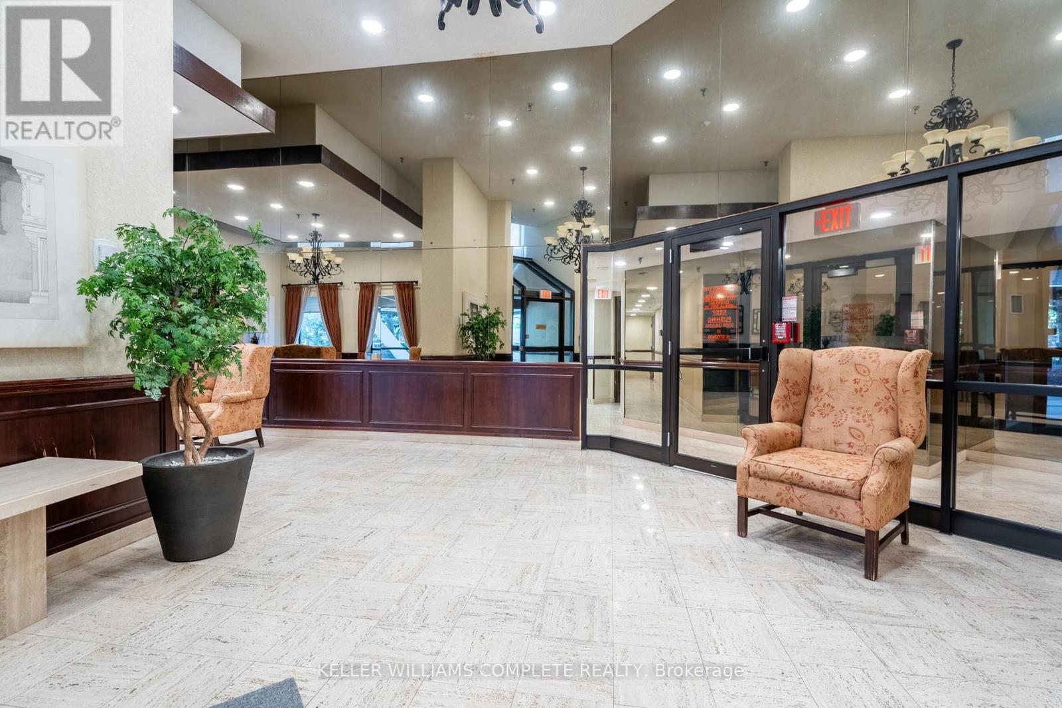
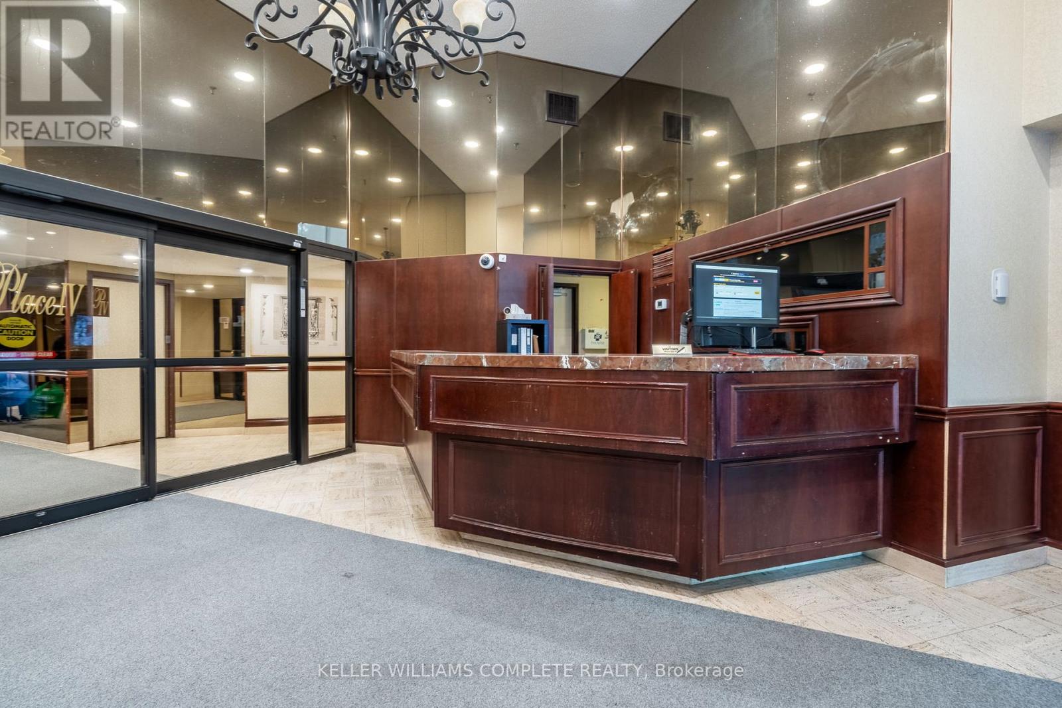
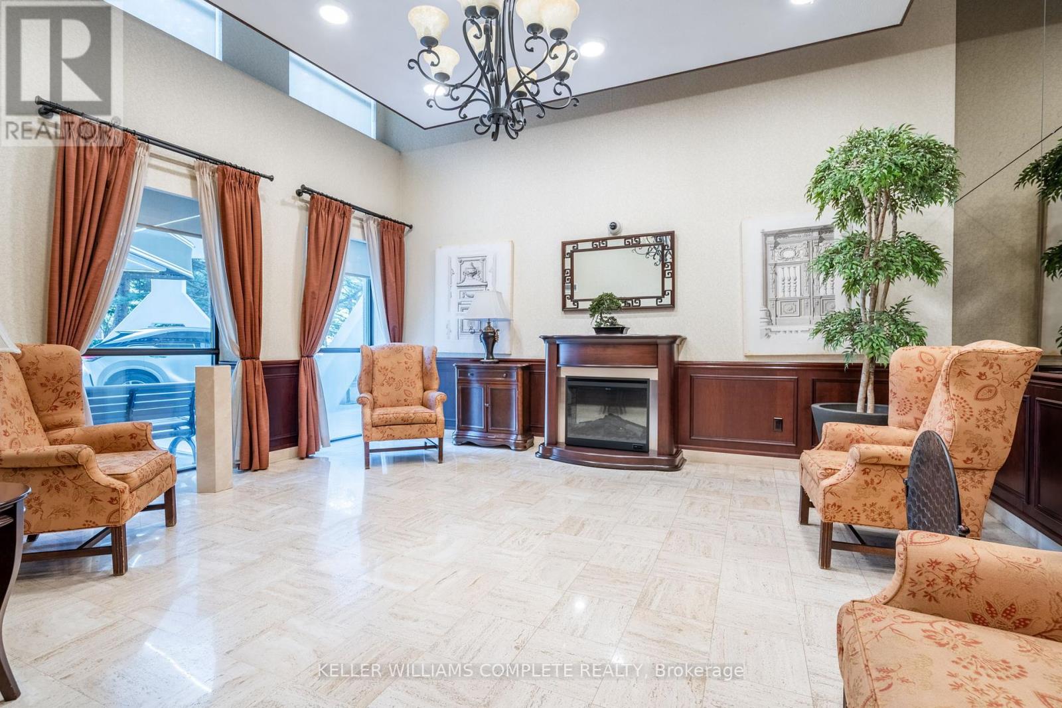
$485,000
2302 - 3650 KANEFF CRESCENT
Mississauga, Ontario, Ontario, L5A4A1
MLS® Number: W12156958
Property description
Experience urban living at its finest in this condo unit located on the 23rd floor of Place IV, the most grand of all the Square One condominiums within the well-planned Kaneff community, at the center of it all! This 1,315 sqft carpet-free unit offers breathtaking city views and an abundance of natural light. The living room, dining room and kitchen with breakfast area provide the perfect space for entertaining and daily living. The layout includes a large primary bedroom with walk-in closet and a 3-piece ensuite, plus a versatile den space and a main 4-piece bathroom. This unit also includes in-suite laundry, plenty of storage and 1 underground parking space. Residents enjoy top-notch amenities including concierge in the lobby, guest suites, an indoor swimming pool, sauna, gym, party/game room, squash and tennis courts, beautifully landscaped outdoor gardens and all utilities are included in the condo fees! Just steps away from Square One Shopping Centre and minutes from the Mississauga Living Arts Centre and Celebration Square, everything you need is within reach!
Building information
Type
*****
Age
*****
Amenities
*****
Appliances
*****
Cooling Type
*****
Exterior Finish
*****
Foundation Type
*****
Heating Fuel
*****
Heating Type
*****
Size Interior
*****
Land information
Amenities
*****
Rooms
Main level
Bathroom
*****
Den
*****
Bathroom
*****
Primary Bedroom
*****
Eating area
*****
Kitchen
*****
Living room
*****
Dining room
*****
Bathroom
*****
Den
*****
Bathroom
*****
Primary Bedroom
*****
Eating area
*****
Kitchen
*****
Living room
*****
Dining room
*****
Courtesy of KELLER WILLIAMS COMPLETE REALTY
Book a Showing for this property
Please note that filling out this form you'll be registered and your phone number without the +1 part will be used as a password.
