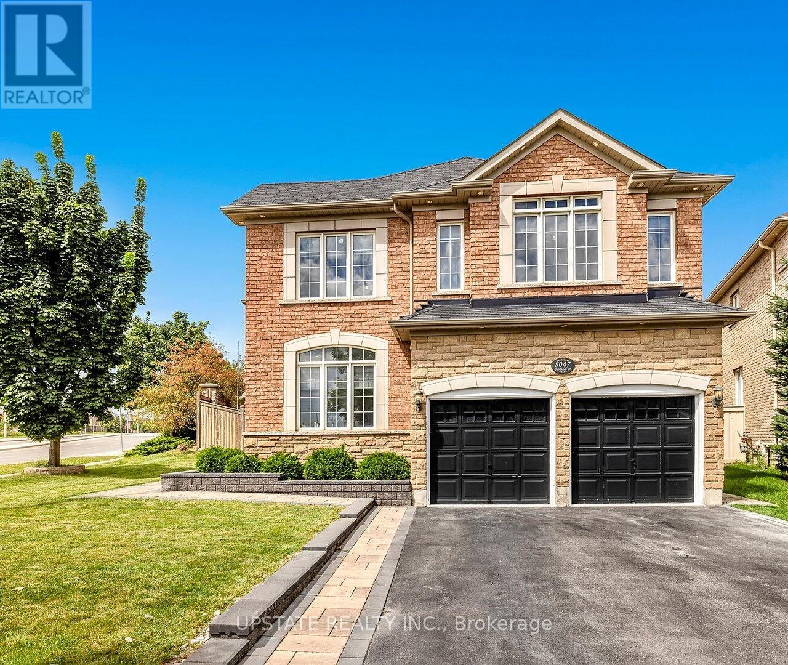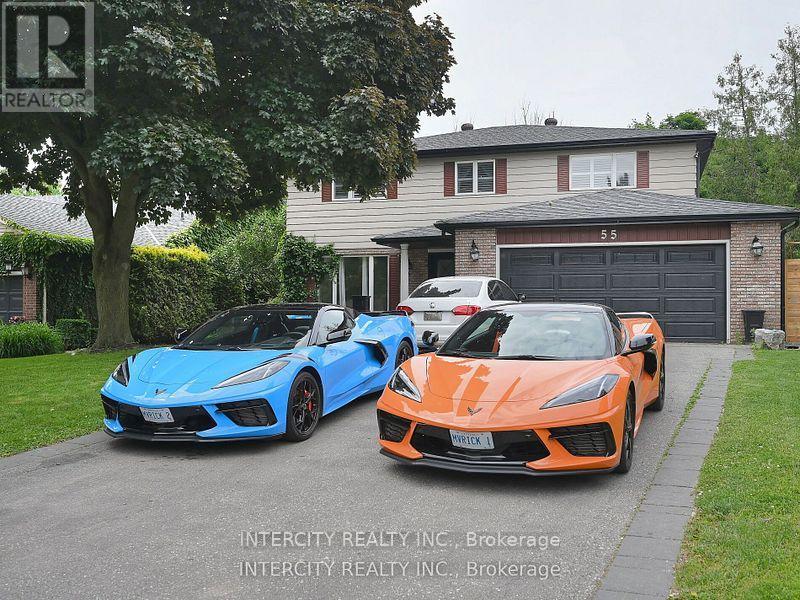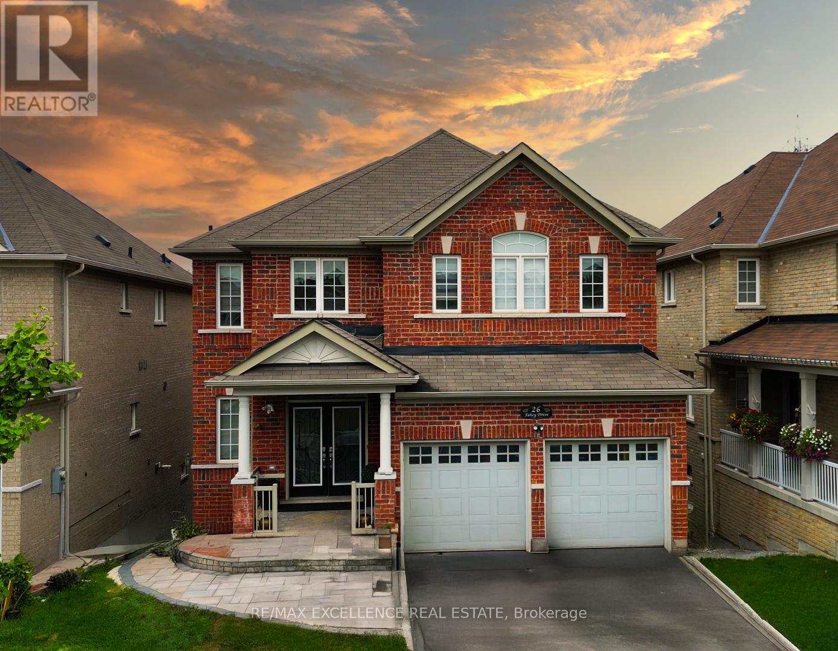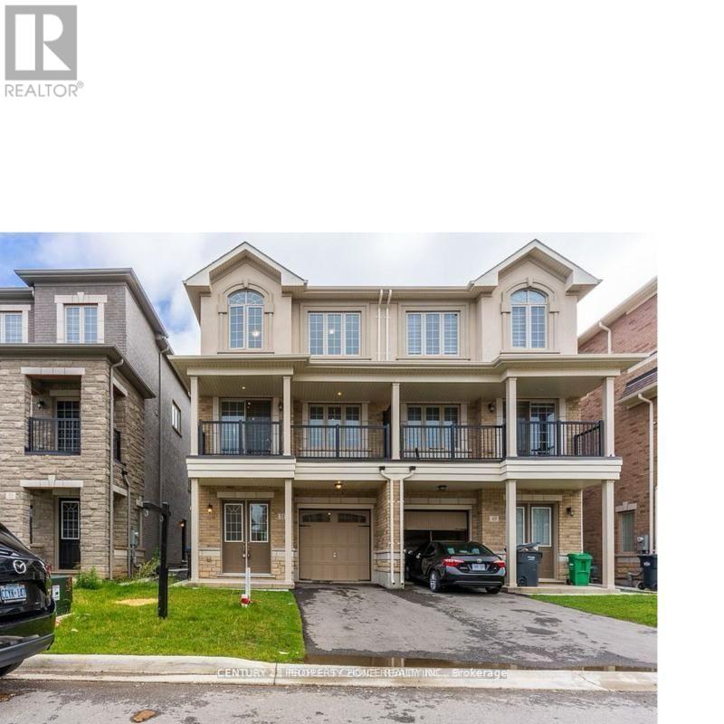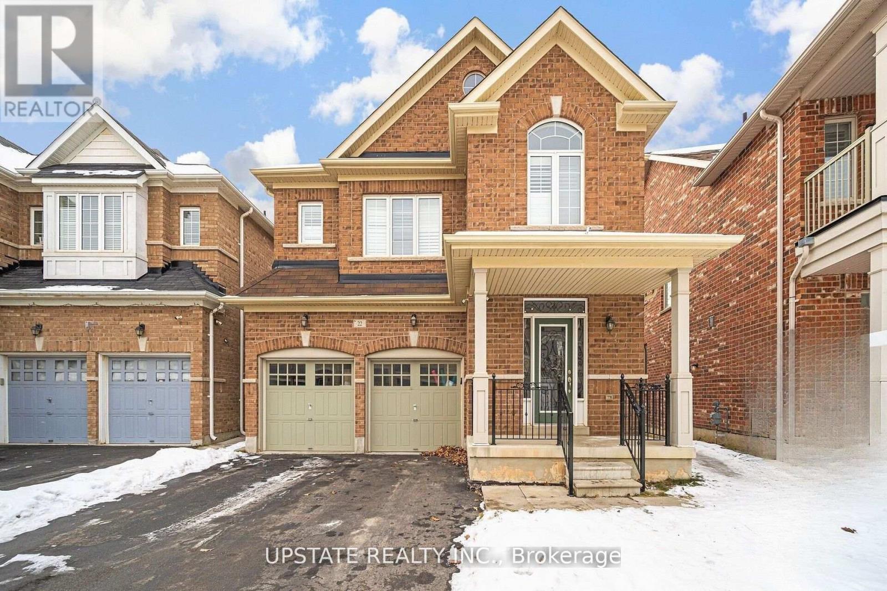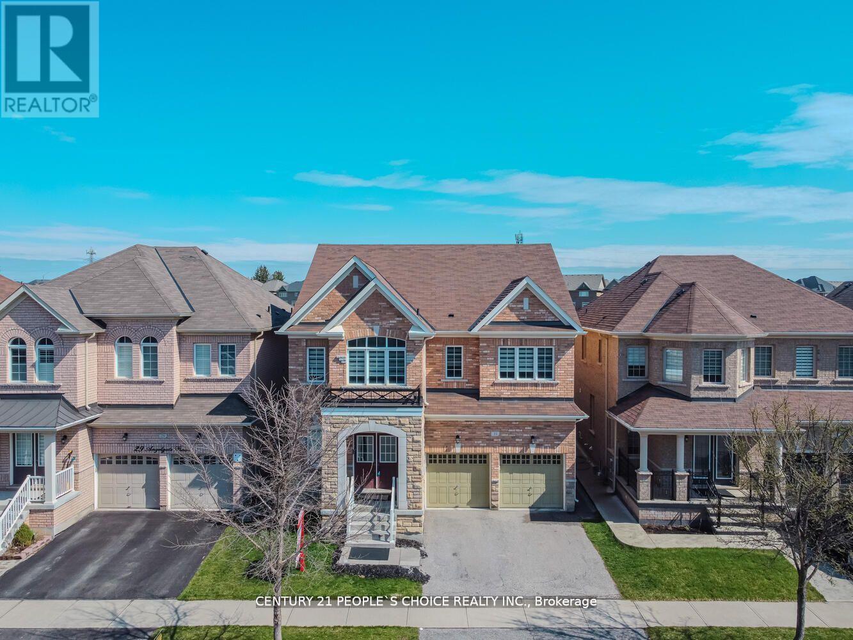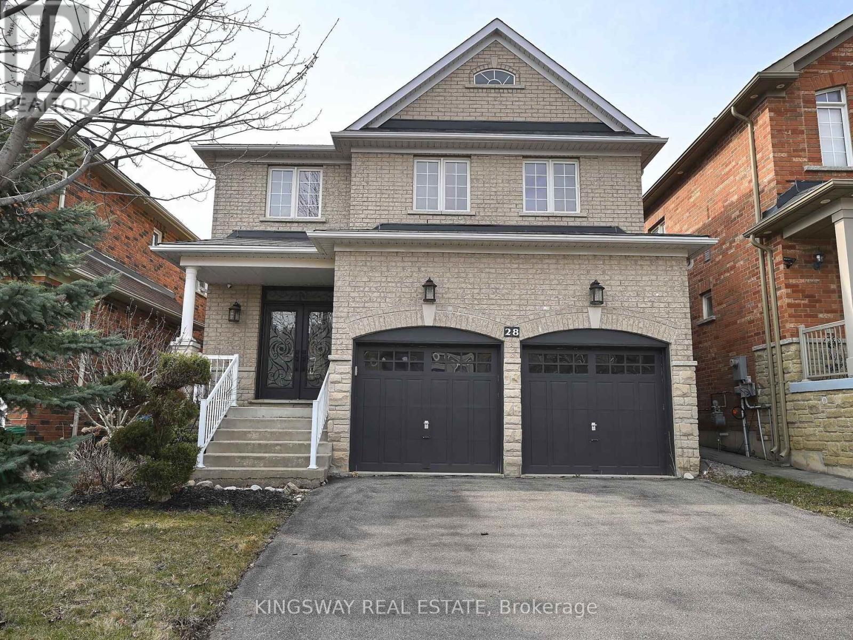Free account required
Unlock the full potential of your property search with a free account! Here's what you'll gain immediate access to:
- Exclusive Access to Every Listing
- Personalized Search Experience
- Favorite Properties at Your Fingertips
- Stay Ahead with Email Alerts
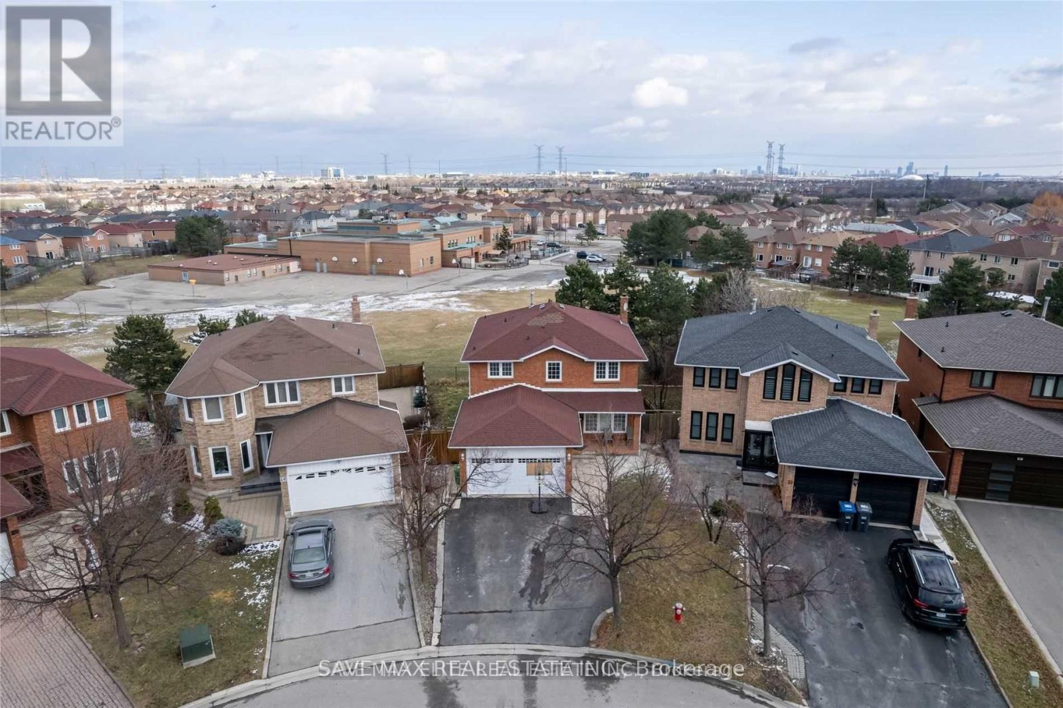
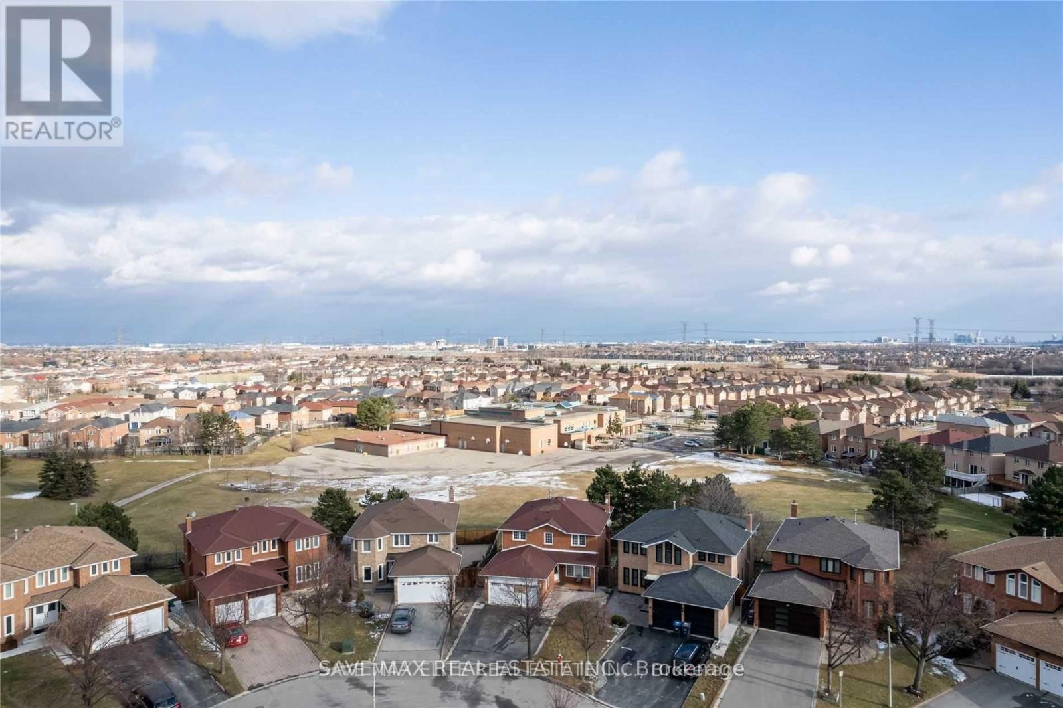
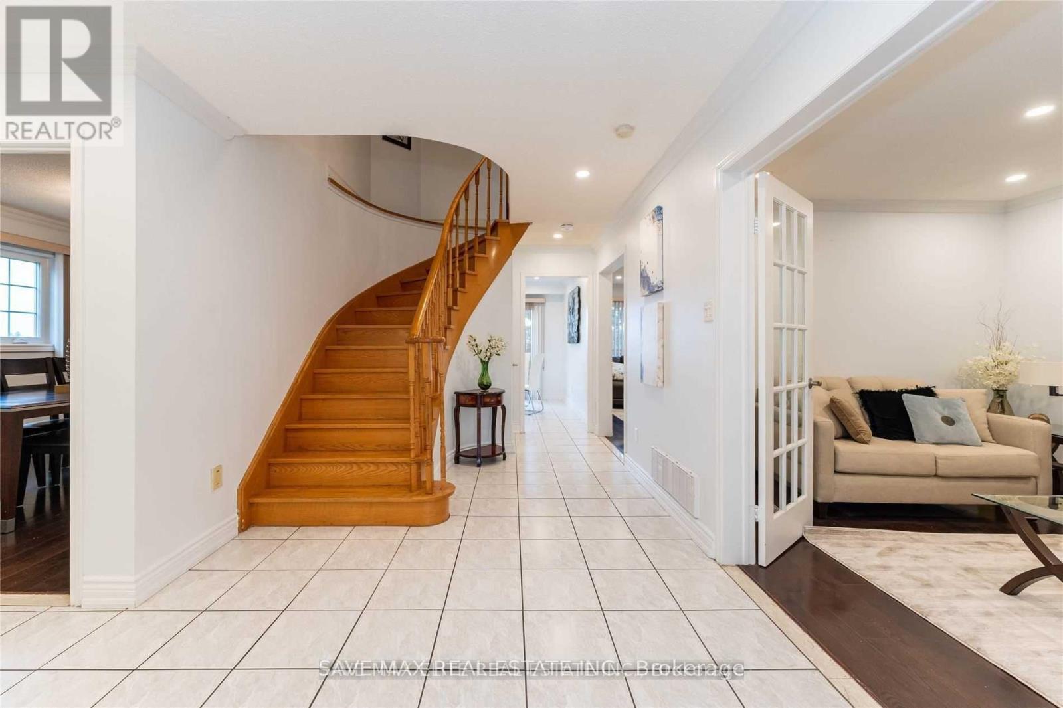
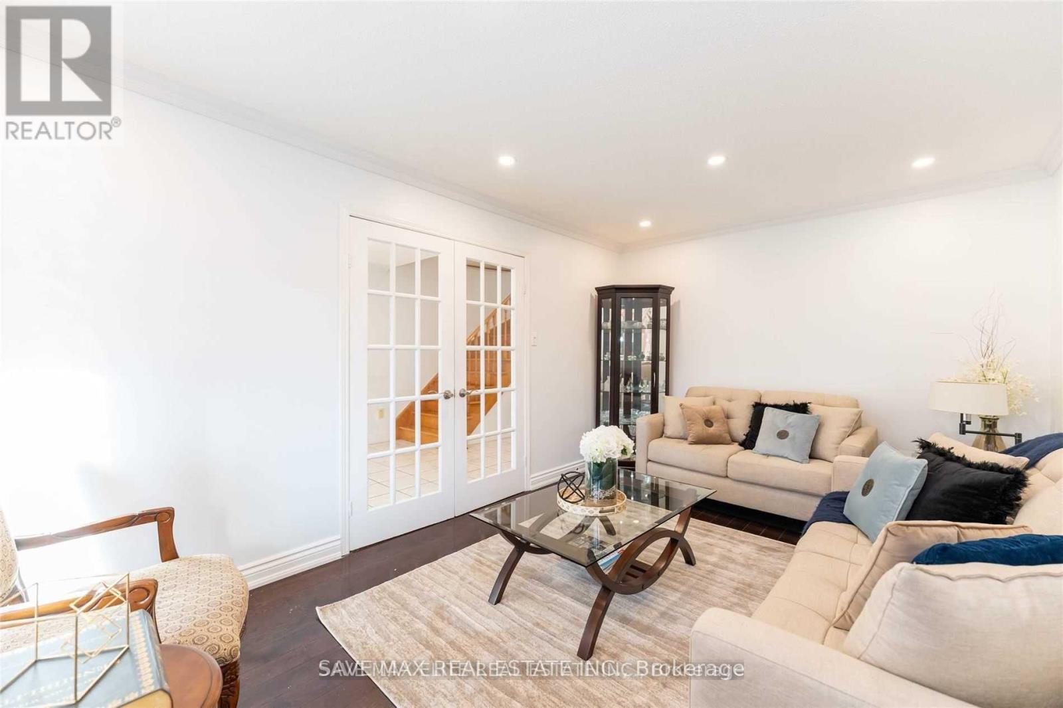
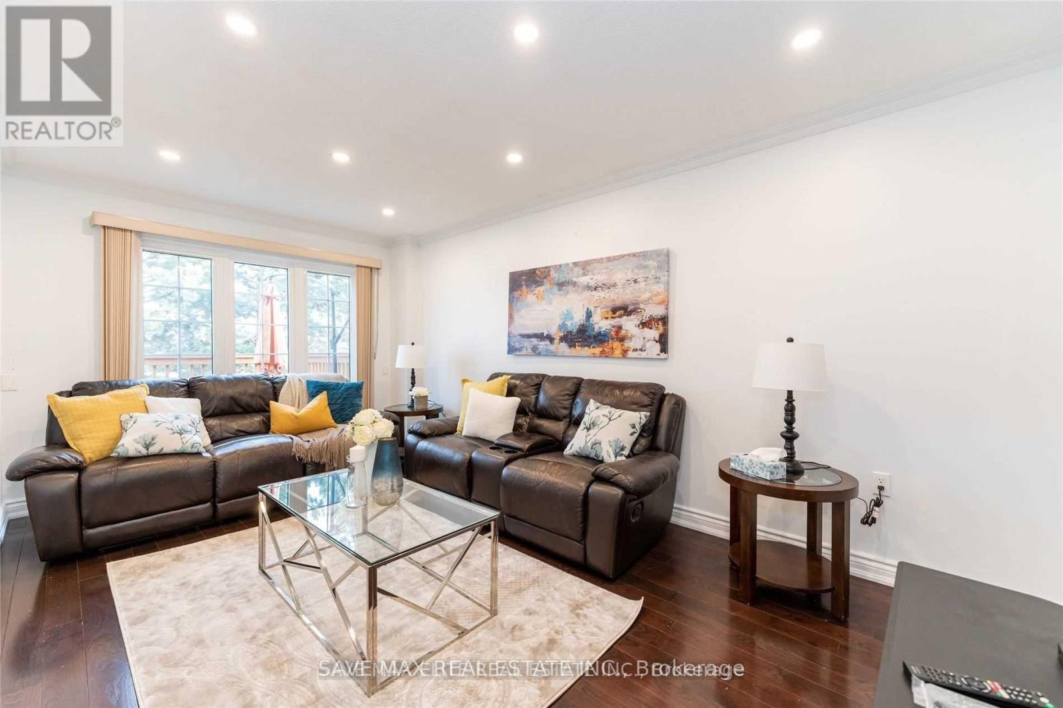
$1,399,900
20 BENT TREE COURT
Brampton, Ontario, Ontario, L6Y4H6
MLS® Number: W12160191
Property description
Complete Family Sized Well Maintained Detached Home Located In One Of The Best & Most Desirable Locations In Brampton. This Home Is Built On "Cul De Sac'' ( Court ) & Backing Onto No Home. Main Floor With Very Practical Layout With Separate Family / Living / Dining Area & Family Size Kitchen With Break Area & Walk Out To Extended Size Deck. Hardwood Stairs Leads To 4 Good Size Bedrooms With Master Bedroom With 4Pcs Ensuite. " Year Old Built 2 Bedroom's W.A.L.K.O.U.T_ L.E.G.A.L_B.A.S.E.M.E.N.T Apartment Backing Onto No Home With Avg Basement Rental Around $2000-$2200+ In This neighborhood. 2 Separate Laundries, New Windows, Freshly Painted Main Floor, Upgraded Washrooms, No Side Walk. Schools With Best Rating, Close To All Amenities, Highways & Shopping Centers. Can't Be Missed.
Building information
Type
*****
Appliances
*****
Basement Development
*****
Basement Features
*****
Basement Type
*****
Construction Style Attachment
*****
Cooling Type
*****
Exterior Finish
*****
Flooring Type
*****
Foundation Type
*****
Half Bath Total
*****
Heating Fuel
*****
Heating Type
*****
Size Interior
*****
Stories Total
*****
Utility Water
*****
Land information
Amenities
*****
Sewer
*****
Size Depth
*****
Size Frontage
*****
Size Irregular
*****
Size Total
*****
Rooms
Main level
Family room
*****
Kitchen
*****
Dining room
*****
Living room
*****
Basement
Bedroom
*****
Kitchen
*****
Living room
*****
Bedroom
*****
Second level
Bedroom 4
*****
Bedroom 3
*****
Bedroom 2
*****
Primary Bedroom
*****
Main level
Family room
*****
Kitchen
*****
Dining room
*****
Living room
*****
Basement
Bedroom
*****
Kitchen
*****
Living room
*****
Bedroom
*****
Second level
Bedroom 4
*****
Bedroom 3
*****
Bedroom 2
*****
Primary Bedroom
*****
Main level
Family room
*****
Kitchen
*****
Dining room
*****
Living room
*****
Basement
Bedroom
*****
Kitchen
*****
Living room
*****
Bedroom
*****
Second level
Bedroom 4
*****
Bedroom 3
*****
Bedroom 2
*****
Primary Bedroom
*****
Main level
Family room
*****
Kitchen
*****
Dining room
*****
Living room
*****
Basement
Bedroom
*****
Kitchen
*****
Living room
*****
Bedroom
*****
Second level
Bedroom 4
*****
Bedroom 3
*****
Bedroom 2
*****
Primary Bedroom
*****
Main level
Family room
*****
Kitchen
*****
Courtesy of SAVE MAX REAL ESTATE INC.
Book a Showing for this property
Please note that filling out this form you'll be registered and your phone number without the +1 part will be used as a password.

