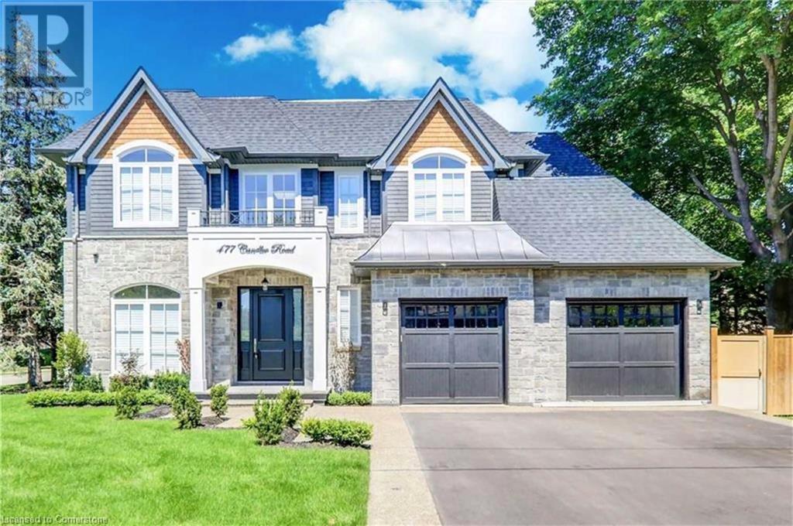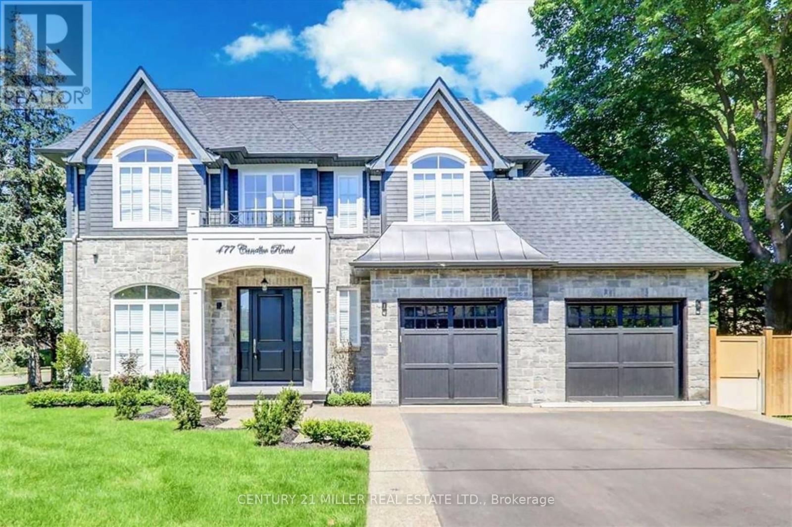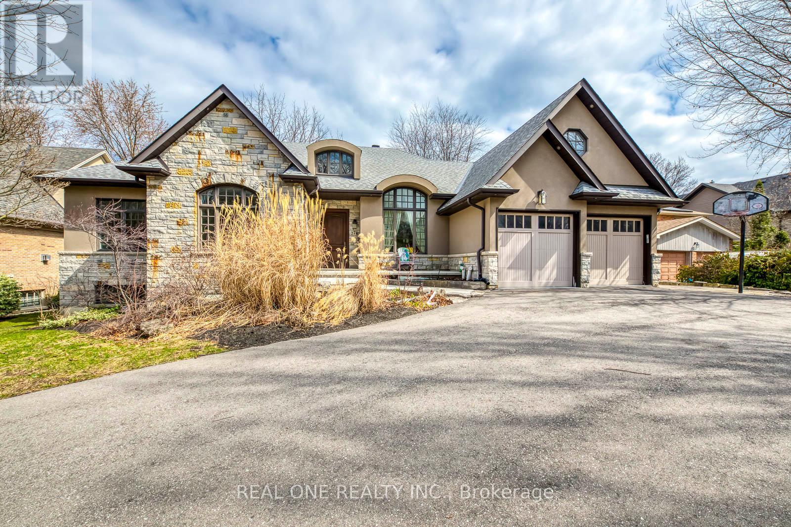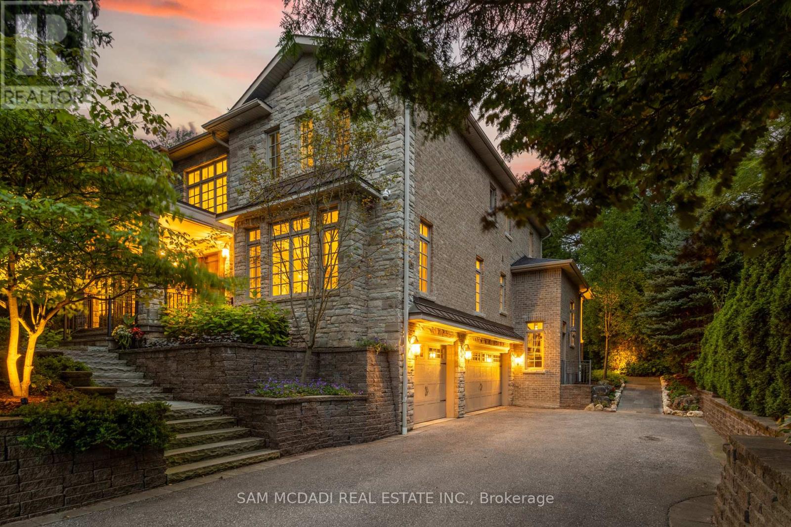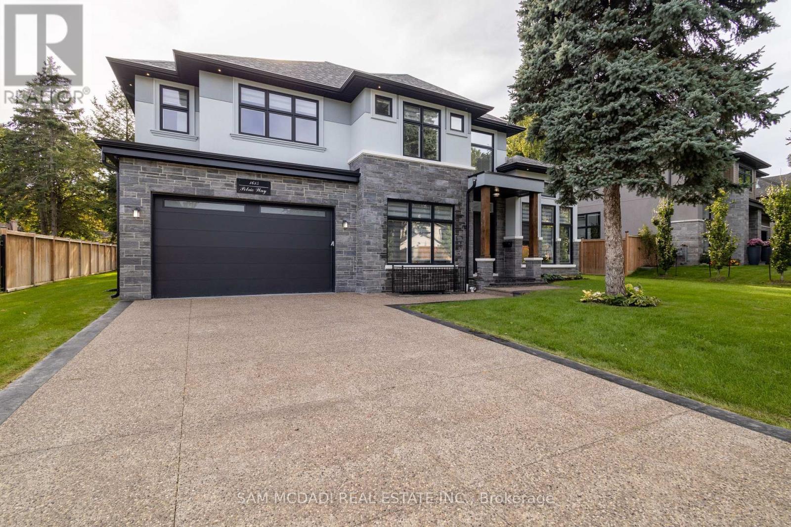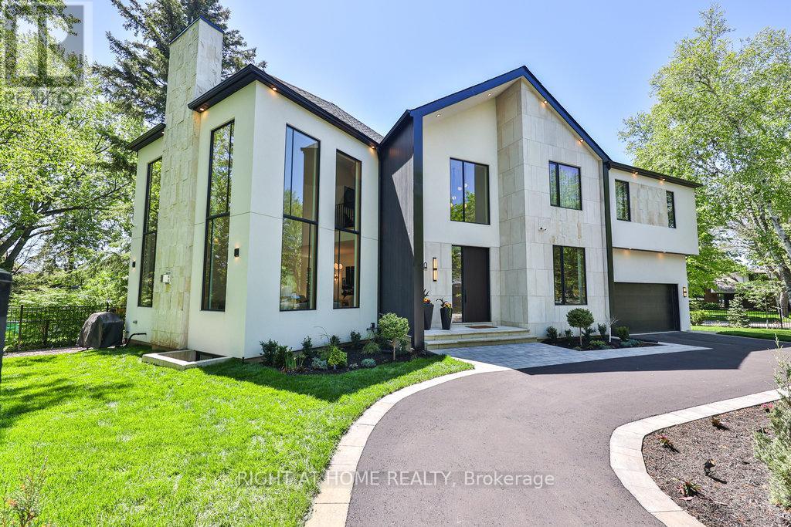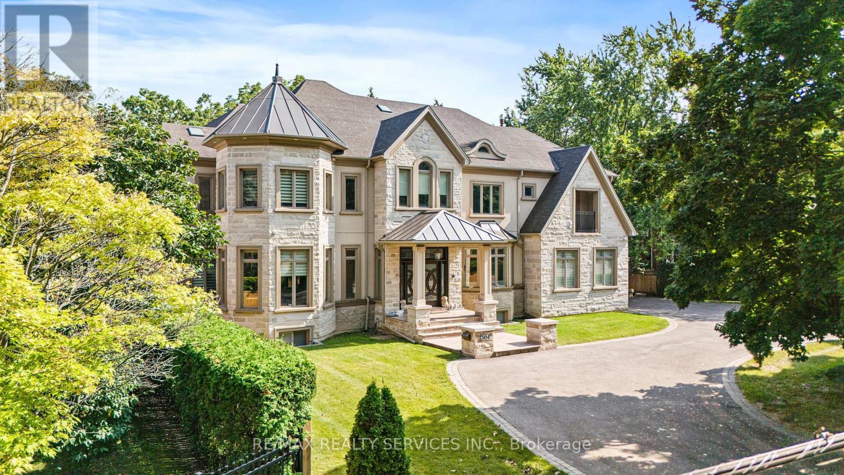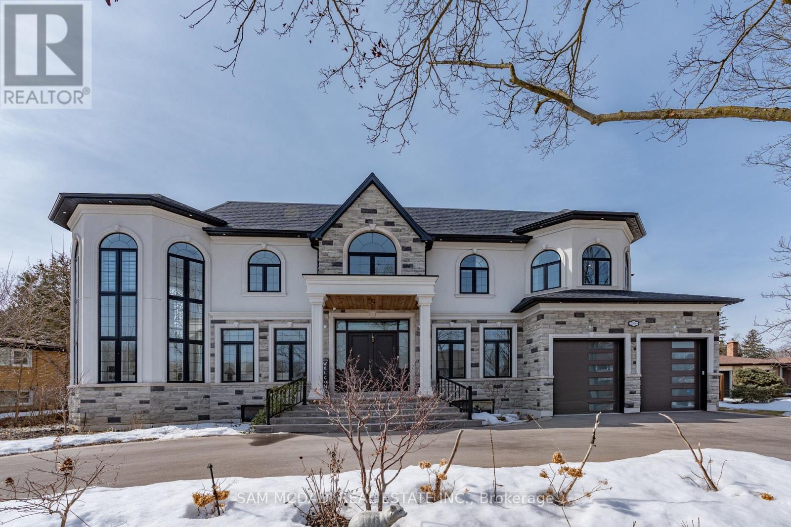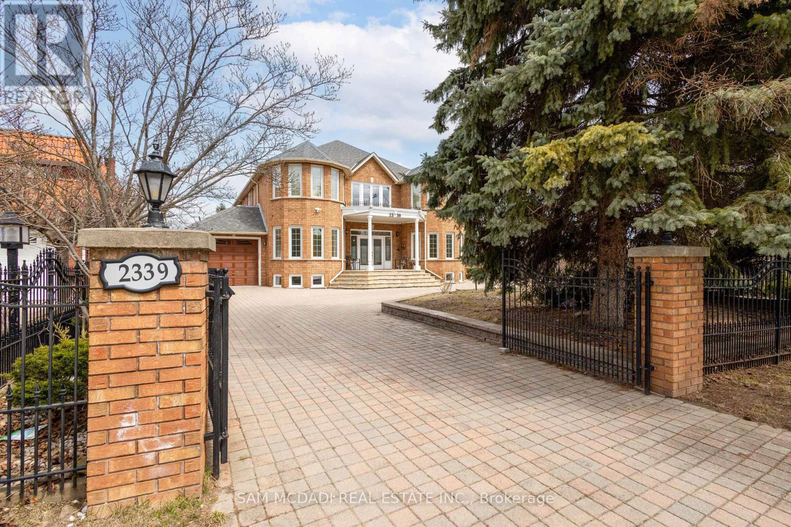Free account required
Unlock the full potential of your property search with a free account! Here's what you'll gain immediate access to:
- Exclusive Access to Every Listing
- Personalized Search Experience
- Favorite Properties at Your Fingertips
- Stay Ahead with Email Alerts





$3,998,000
1897 BALSAM AVENUE
Mississauga, Ontario, Ontario, L5J1L3
MLS® Number: W12161089
Property description
Welcome to 1897 Balsam Avenue, a bespoke architectural masterpiece by Cold River Castles. Gracefully nestled in the prestigious Clarkson community and on a remarkable 74 x 186 ft lot is this exceptionally crafted residence displaying the perfect blend of modern elegance and functionality. Inside, an open concept floor plan welcomes you in with a mixture of sophisticated porcelain and hardwood floors, soaring ceiling heights, built-in surround sound, and expansive windows with picturesque views. The chef's gourmet kitchen is designed with an oversized centre island topped with Italian marble countertops, premium built-in appliances, and a breakfast area providing seamless access to both the inviting family room elevated with a gorgeous linear fireplace flanked by built-in shelves and the spacious backyard. Ascend to the upper level, where you're welcomed by the Owners Suite, offering a sanctuary of indulgence and crafted with vaulted ceilings, a boutique inspired walk-in closet, and a spa-like ensuite with soaker tub, oversized glass shower, and exquisite porcelain finishes. 3 exceptionally appointed bedrooms with their own captivating design details are found down the hall with walk-in closets and ensuites/semi-ensuites. The lower level completes this home, presenting a versatile space with a secondary kitchen, a recreational area, and 2 guest bedrooms with ensuites. With cove ceilings, pot lights, and custom closets, this level caters to both out of town guests and multi-generational living. Truly a rare offering of style and convenience with superb amenities closely nearby including top-rated public and private schools, Clarkson Village, Port Credit's vibrant waterfront community and renowned parks, fine dining, the Go transit, and a short commute to Toronto via the QEW.
Building information
Type
*****
Age
*****
Appliances
*****
Basement Features
*****
Basement Type
*****
Construction Style Attachment
*****
Cooling Type
*****
Exterior Finish
*****
Fireplace Present
*****
Fire Protection
*****
Flooring Type
*****
Foundation Type
*****
Half Bath Total
*****
Heating Fuel
*****
Heating Type
*****
Size Interior
*****
Stories Total
*****
Utility Water
*****
Land information
Amenities
*****
Fence Type
*****
Sewer
*****
Size Depth
*****
Size Frontage
*****
Size Irregular
*****
Size Total
*****
Rooms
Main level
Office
*****
Family room
*****
Living room
*****
Dining room
*****
Eating area
*****
Kitchen
*****
Basement
Kitchen
*****
Recreational, Games room
*****
Den
*****
Bedroom
*****
Bedroom 5
*****
Second level
Bedroom 4
*****
Bedroom 3
*****
Bedroom 2
*****
Primary Bedroom
*****
Laundry room
*****
Main level
Office
*****
Family room
*****
Living room
*****
Dining room
*****
Eating area
*****
Kitchen
*****
Basement
Kitchen
*****
Recreational, Games room
*****
Den
*****
Bedroom
*****
Bedroom 5
*****
Second level
Bedroom 4
*****
Bedroom 3
*****
Bedroom 2
*****
Primary Bedroom
*****
Laundry room
*****
Main level
Office
*****
Family room
*****
Living room
*****
Dining room
*****
Eating area
*****
Kitchen
*****
Basement
Kitchen
*****
Recreational, Games room
*****
Den
*****
Bedroom
*****
Bedroom 5
*****
Second level
Bedroom 4
*****
Bedroom 3
*****
Bedroom 2
*****
Primary Bedroom
*****
Laundry room
*****
Main level
Office
*****
Family room
*****
Courtesy of SAM MCDADI REAL ESTATE INC.
Book a Showing for this property
Please note that filling out this form you'll be registered and your phone number without the +1 part will be used as a password.
