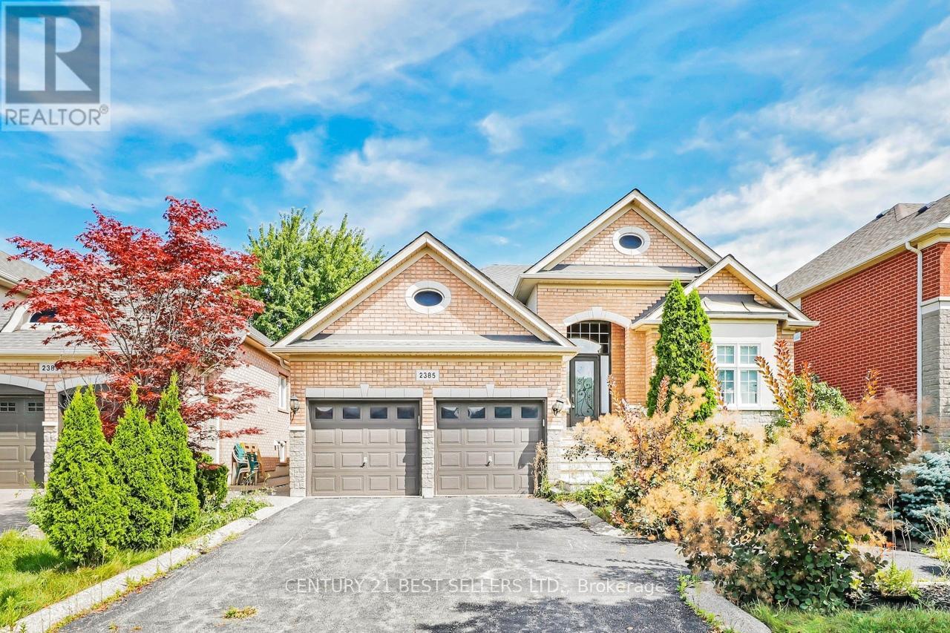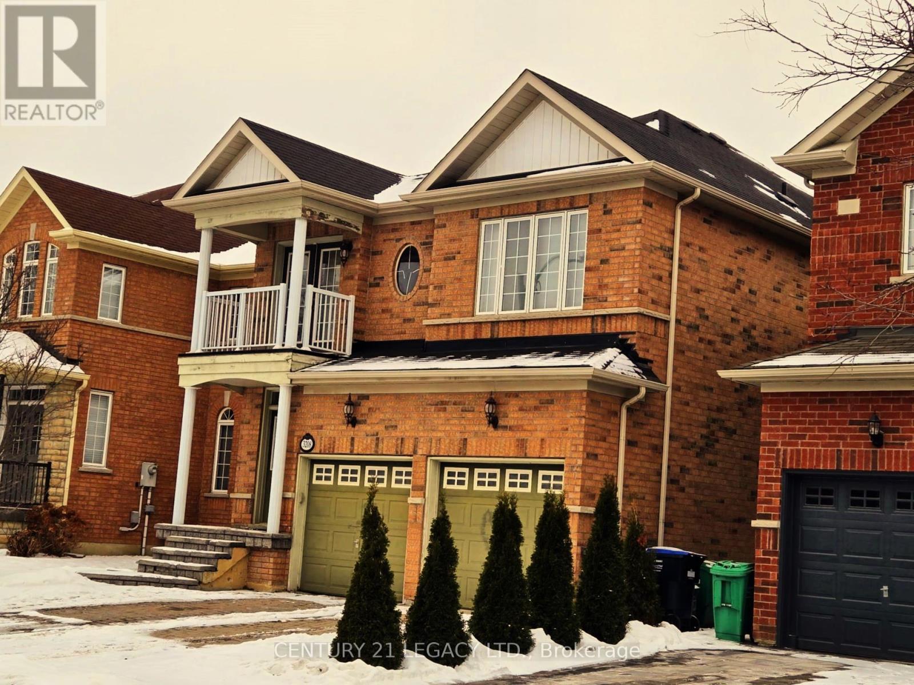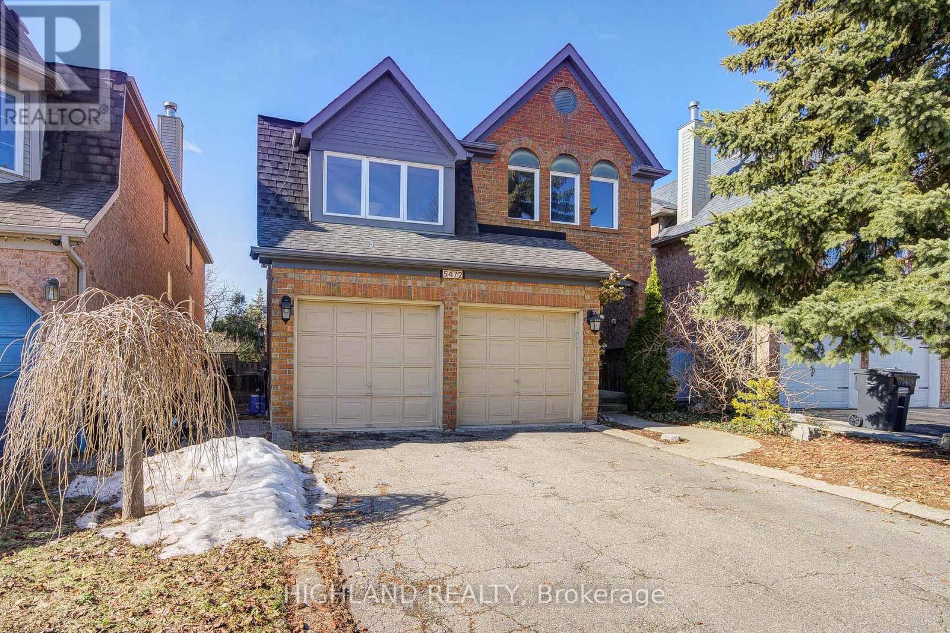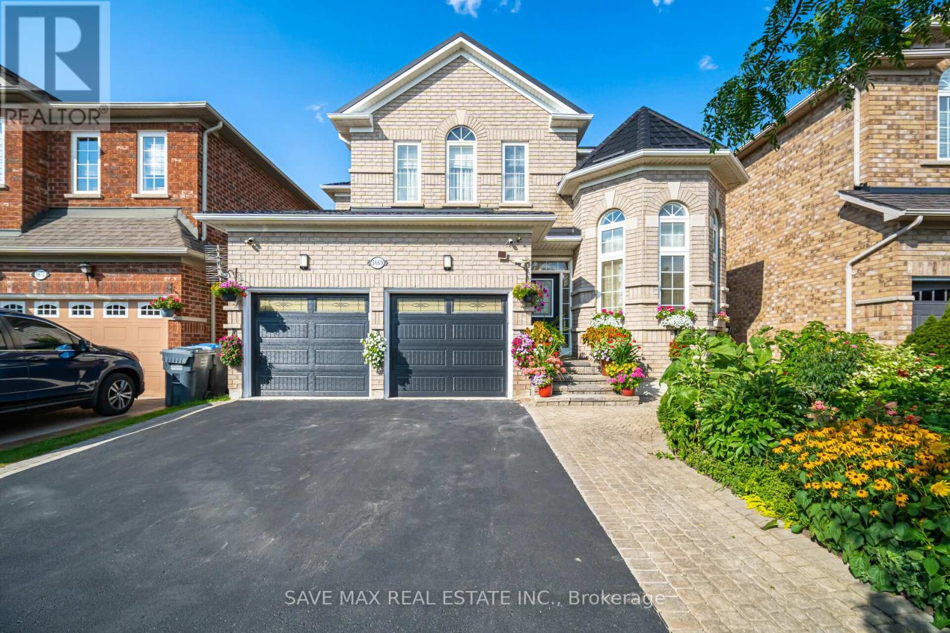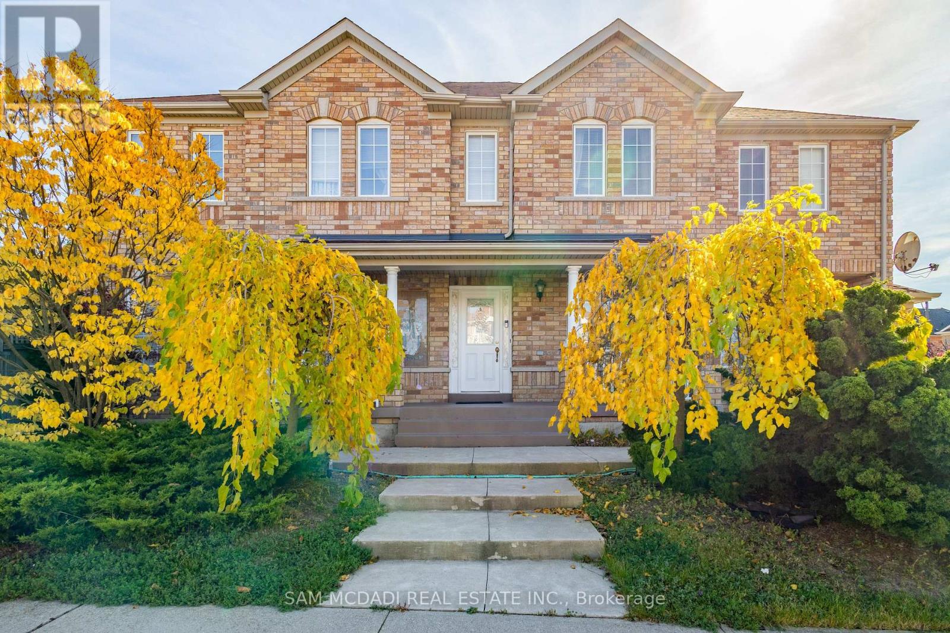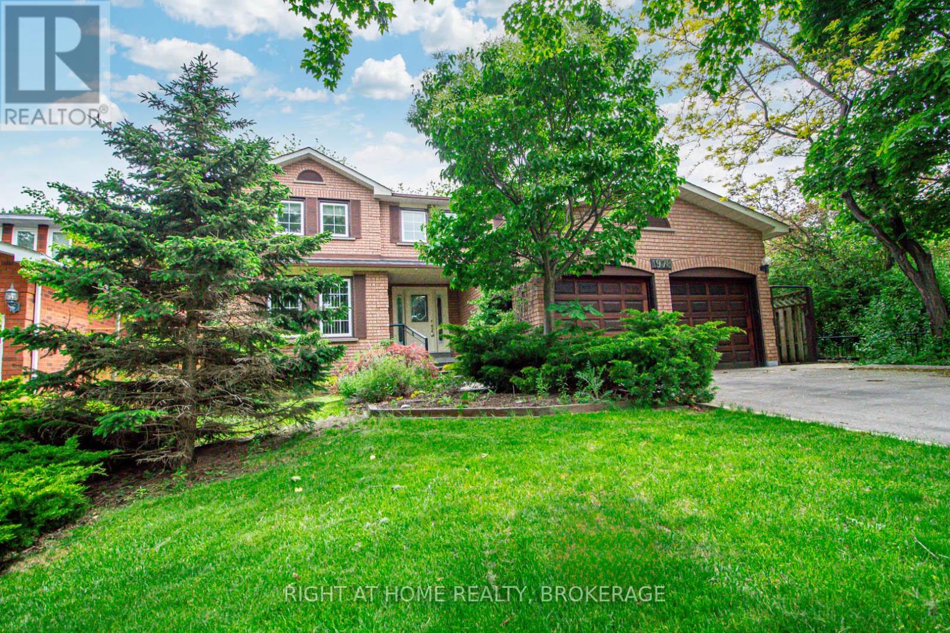Free account required
Unlock the full potential of your property search with a free account! Here's what you'll gain immediate access to:
- Exclusive Access to Every Listing
- Personalized Search Experience
- Favorite Properties at Your Fingertips
- Stay Ahead with Email Alerts

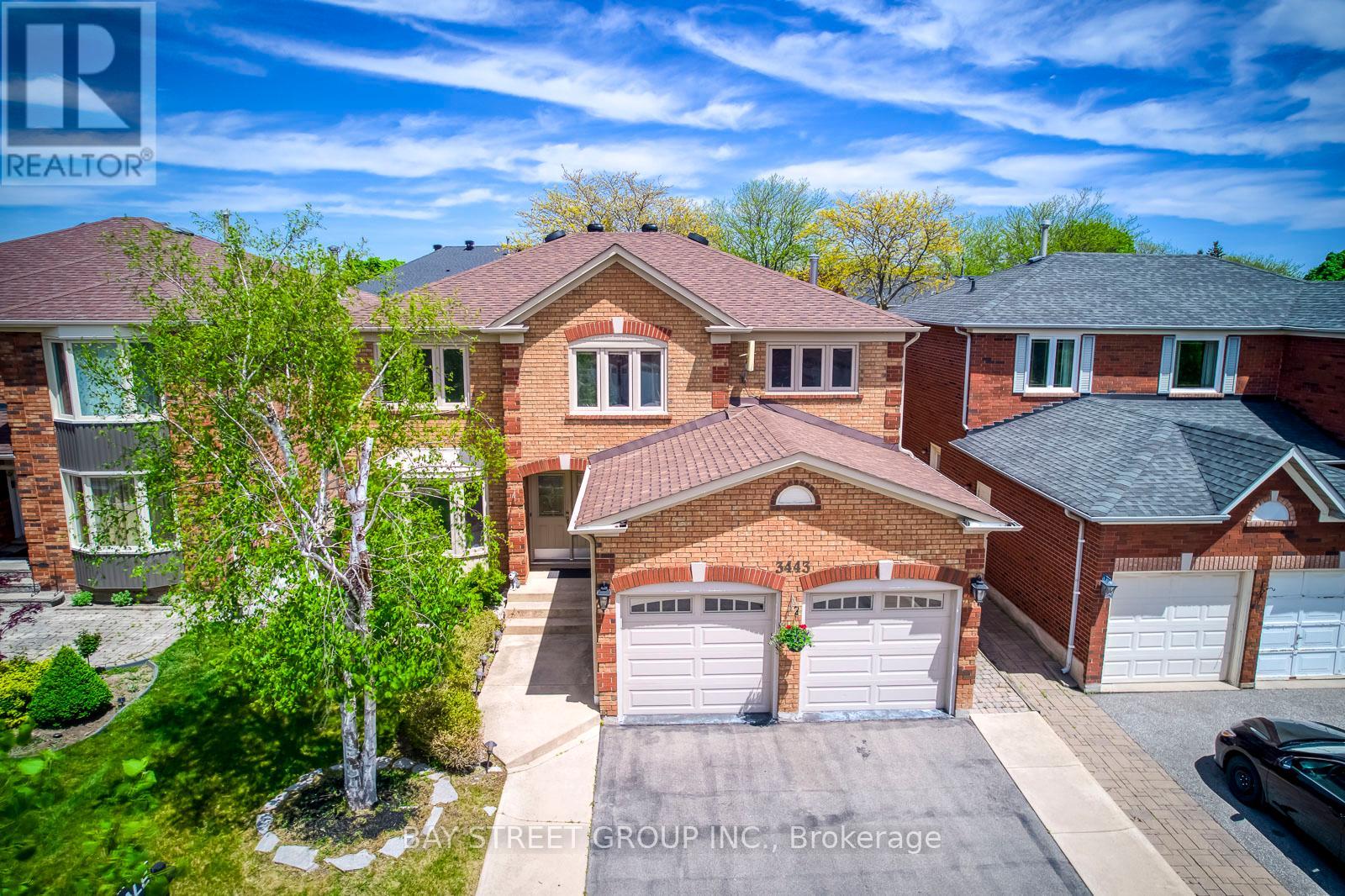



$1,698,000
3443 CLAYTON ROAD
Mississauga, Ontario, Ontario, L5L4Z4
MLS® Number: W12161733
Property description
Welcome to this stylish and meticulously finished 2-storey detached home in prime Mississauga, offering 4+1 bedrooms and 4 full bathrooms across 3,144 sq.ft. of main living spaceand nearly 4,700sq.ft. of total finished area. Designed for seamless entertaining and everyday comfort, this residence blends high-end craftsmanship with thoughtful functionality.Main Floor>>> 1.Inviting foyer leading to a formal living room and dedicated office | 2.Expansive open-concept custom kitchen and family room flooded with natural light | 3. Large breakfast bar, granite countertops and premium stainless-steel appliances | 4. Elegant hardwood floors, pot lighting and designer fixtures throughout Upper Level >>>1. Four generous bedrooms, each with ample closet space | 2.Opulent master retreat featuring a spa-inspired ensuite, skylight and bespoke finishes | 3.Full family bathroom appointed with contemporary fittings. Lower Level>>>1. Fully finished recreation area ideal for media, gym or playroom |2. Fifth bedroom and full bathroom - perfect for guests or an in-law suite. Nestled on a quiet, tree-lined street close to top-rated schools, shopping, parks and transit, this home strikes the perfect balance between upscale design and everyday livability. Experience refined style in every detail.
Building information
Type
*****
Age
*****
Amenities
*****
Appliances
*****
Basement Features
*****
Basement Type
*****
Construction Style Attachment
*****
Cooling Type
*****
Exterior Finish
*****
Fireplace Present
*****
FireplaceTotal
*****
Flooring Type
*****
Foundation Type
*****
Half Bath Total
*****
Heating Fuel
*****
Heating Type
*****
Size Interior
*****
Stories Total
*****
Utility Water
*****
Land information
Sewer
*****
Size Depth
*****
Size Frontage
*****
Size Irregular
*****
Size Total
*****
Rooms
Main level
Office
*****
Eating area
*****
Kitchen
*****
Dining room
*****
Family room
*****
Basement
Other
*****
Bedroom
*****
Recreational, Games room
*****
Second level
Bedroom 4
*****
Bedroom 3
*****
Bedroom 2
*****
Primary Bedroom
*****
Main level
Office
*****
Eating area
*****
Kitchen
*****
Dining room
*****
Family room
*****
Basement
Other
*****
Bedroom
*****
Recreational, Games room
*****
Second level
Bedroom 4
*****
Bedroom 3
*****
Bedroom 2
*****
Primary Bedroom
*****
Main level
Office
*****
Eating area
*****
Kitchen
*****
Dining room
*****
Family room
*****
Basement
Other
*****
Bedroom
*****
Recreational, Games room
*****
Second level
Bedroom 4
*****
Bedroom 3
*****
Bedroom 2
*****
Primary Bedroom
*****
Main level
Office
*****
Eating area
*****
Kitchen
*****
Dining room
*****
Family room
*****
Basement
Other
*****
Bedroom
*****
Recreational, Games room
*****
Second level
Bedroom 4
*****
Bedroom 3
*****
Bedroom 2
*****
Primary Bedroom
*****
Main level
Office
*****
Eating area
*****
Courtesy of BAY STREET GROUP INC.
Book a Showing for this property
Please note that filling out this form you'll be registered and your phone number without the +1 part will be used as a password.
