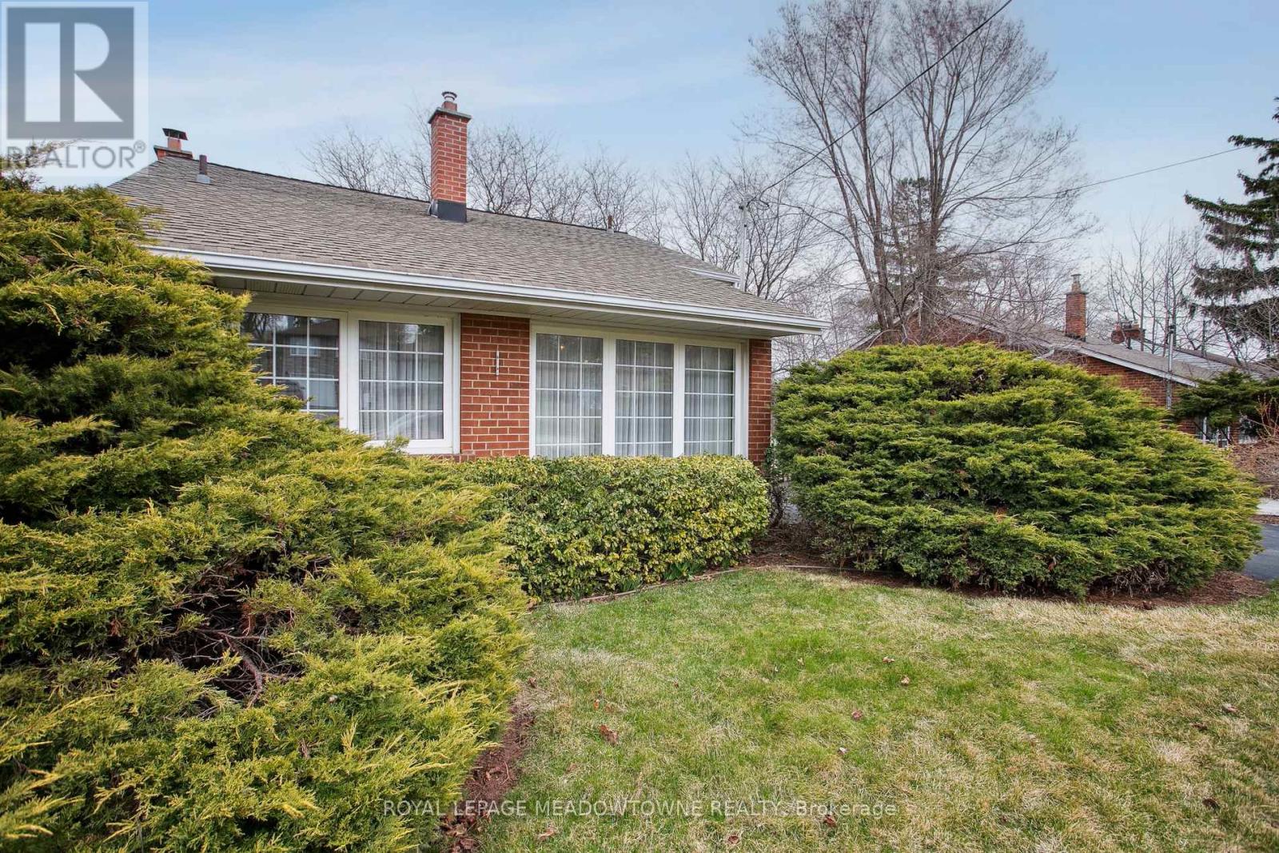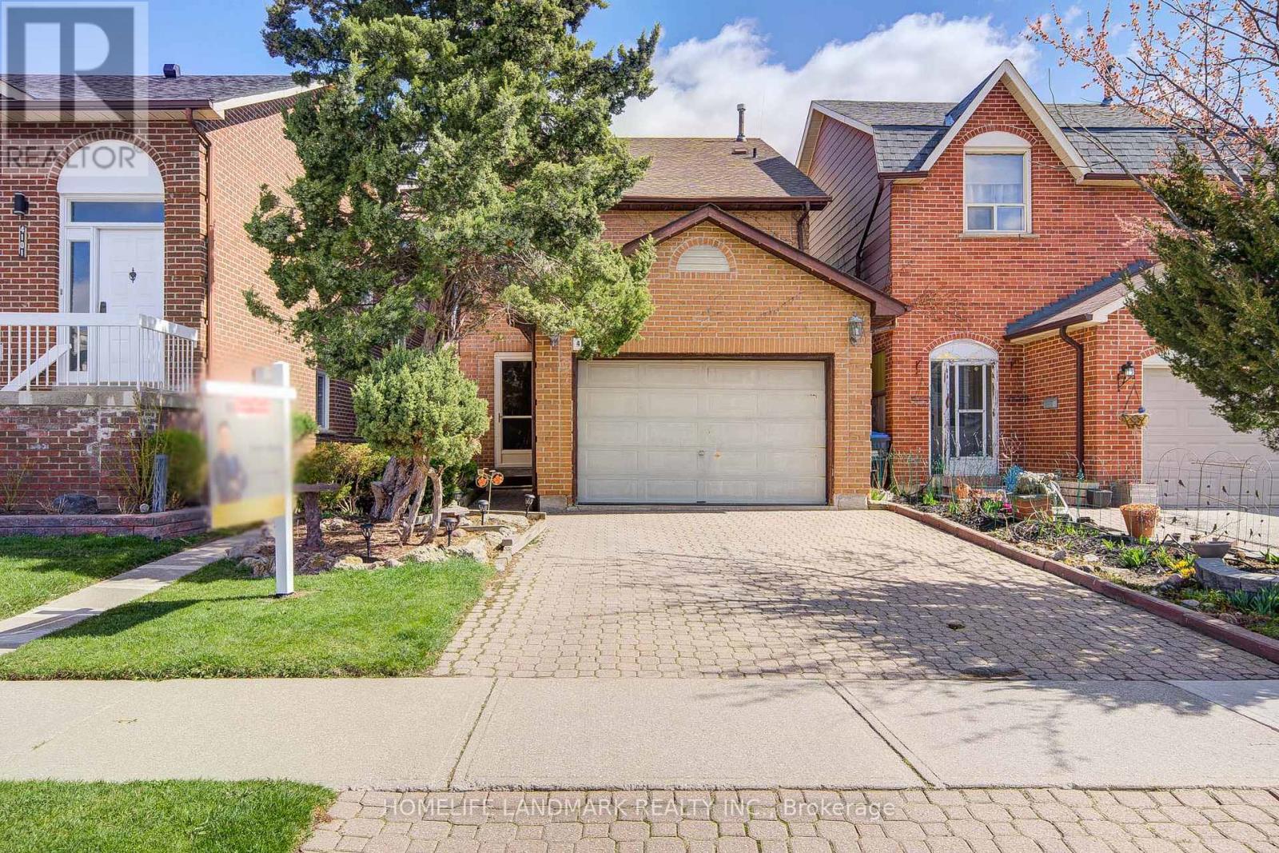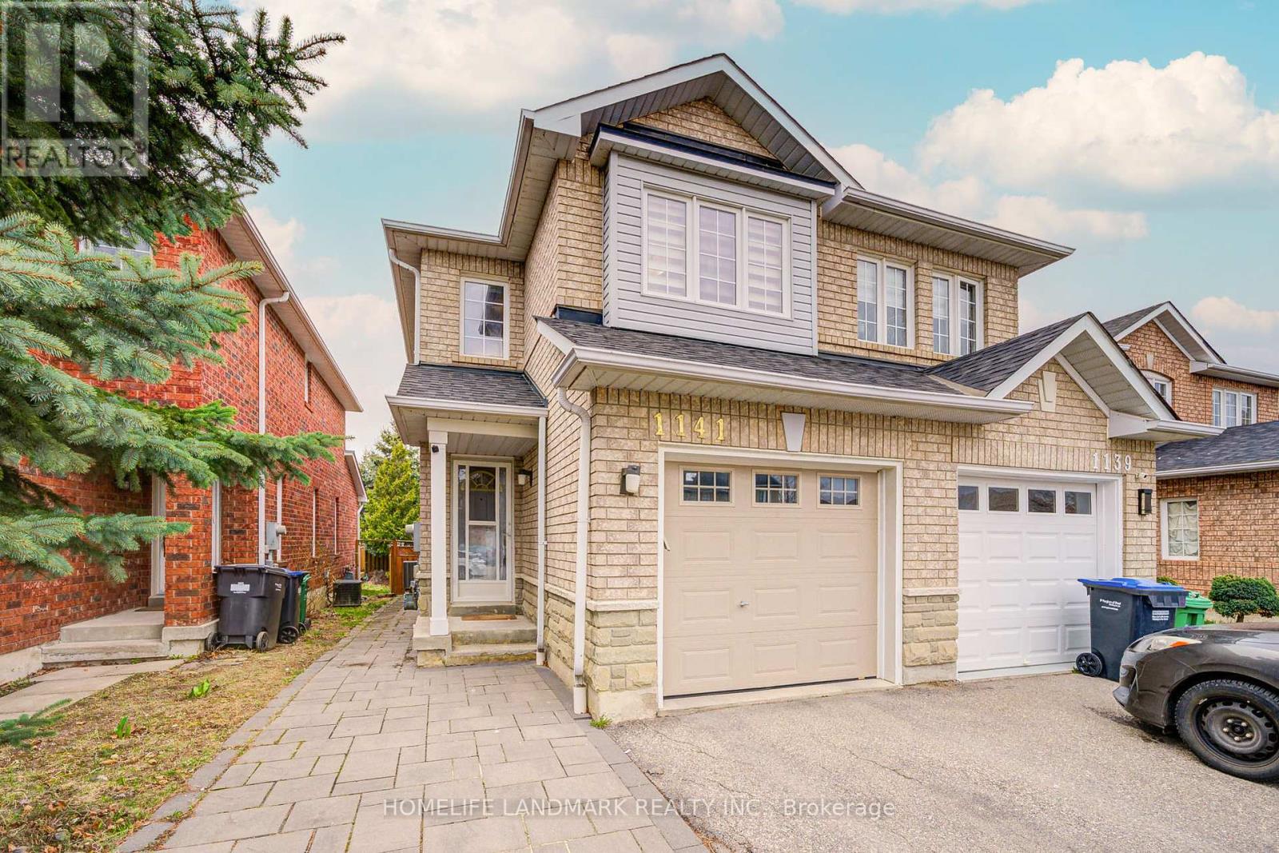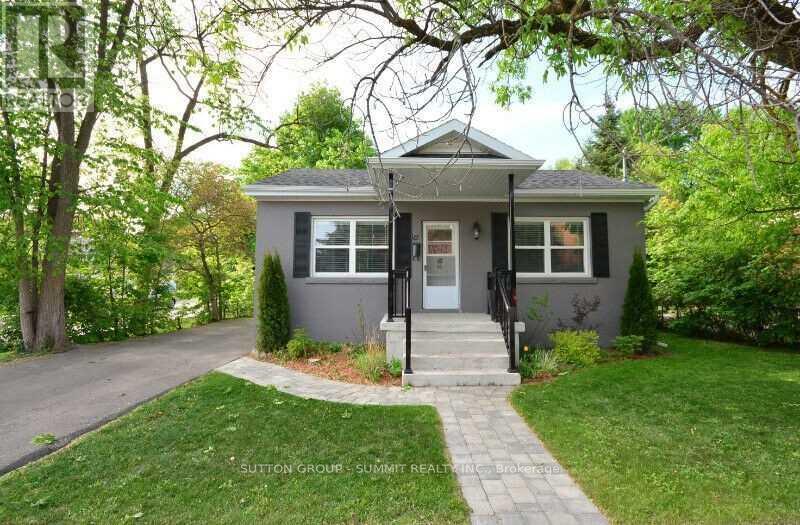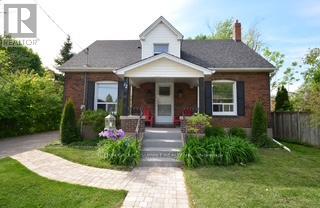Free account required
Unlock the full potential of your property search with a free account! Here's what you'll gain immediate access to:
- Exclusive Access to Every Listing
- Personalized Search Experience
- Favorite Properties at Your Fingertips
- Stay Ahead with Email Alerts
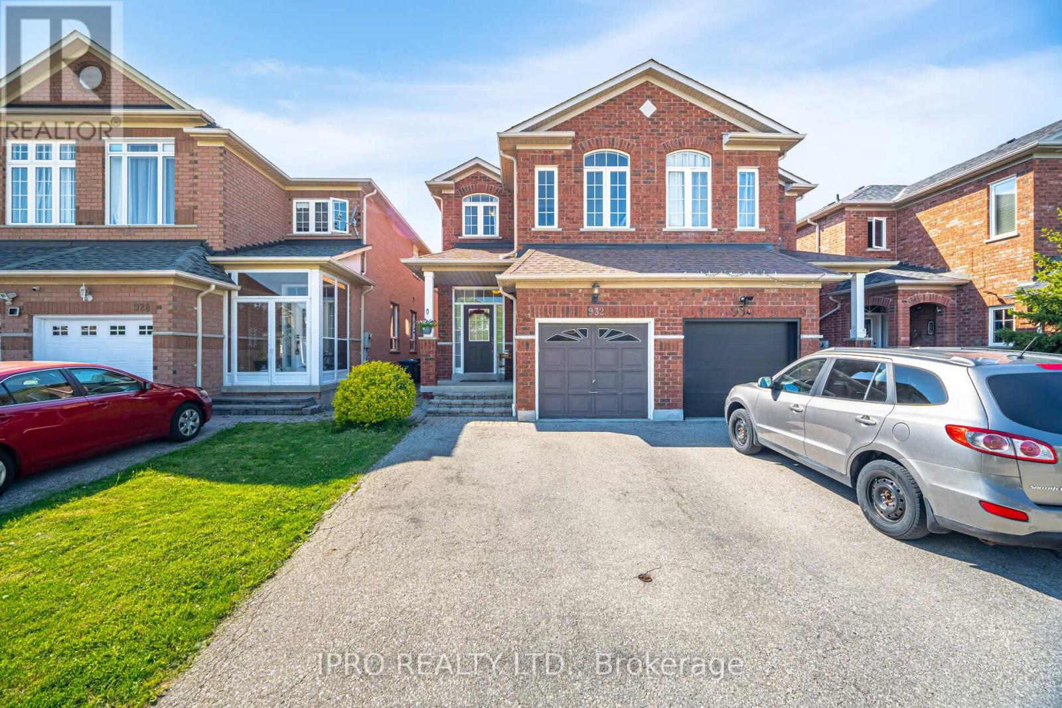
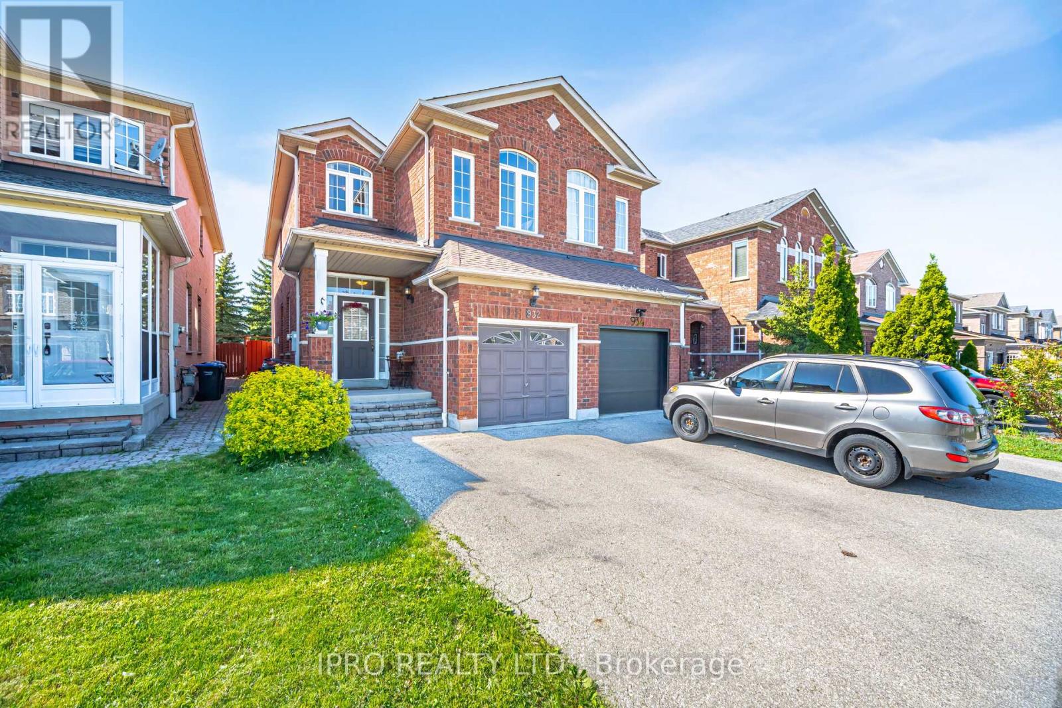
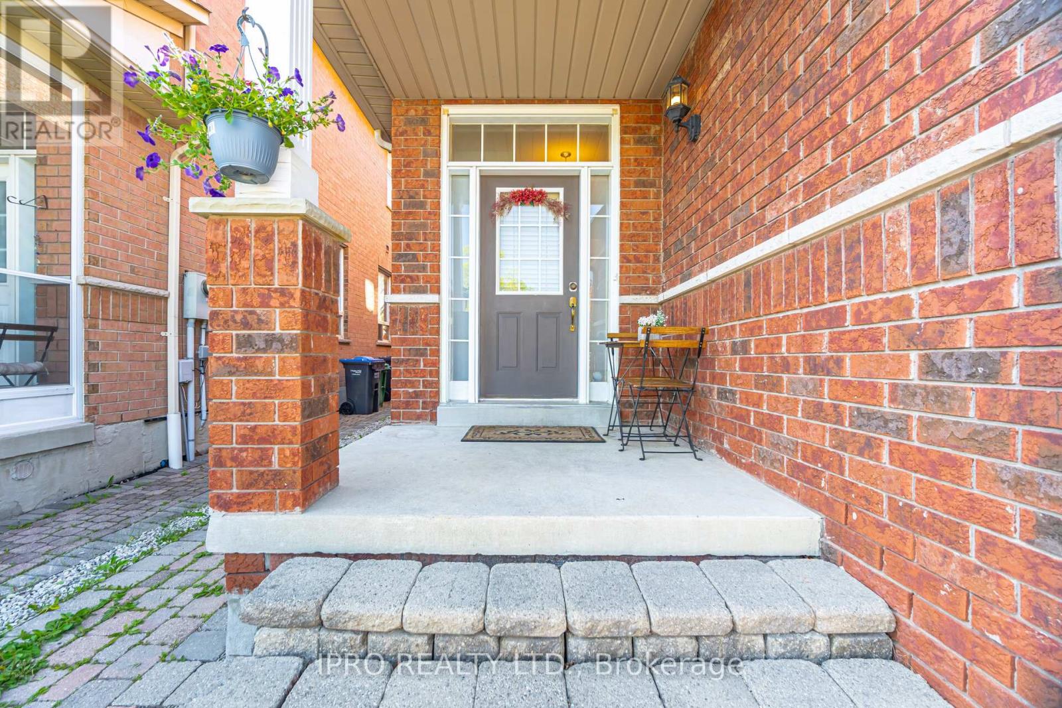
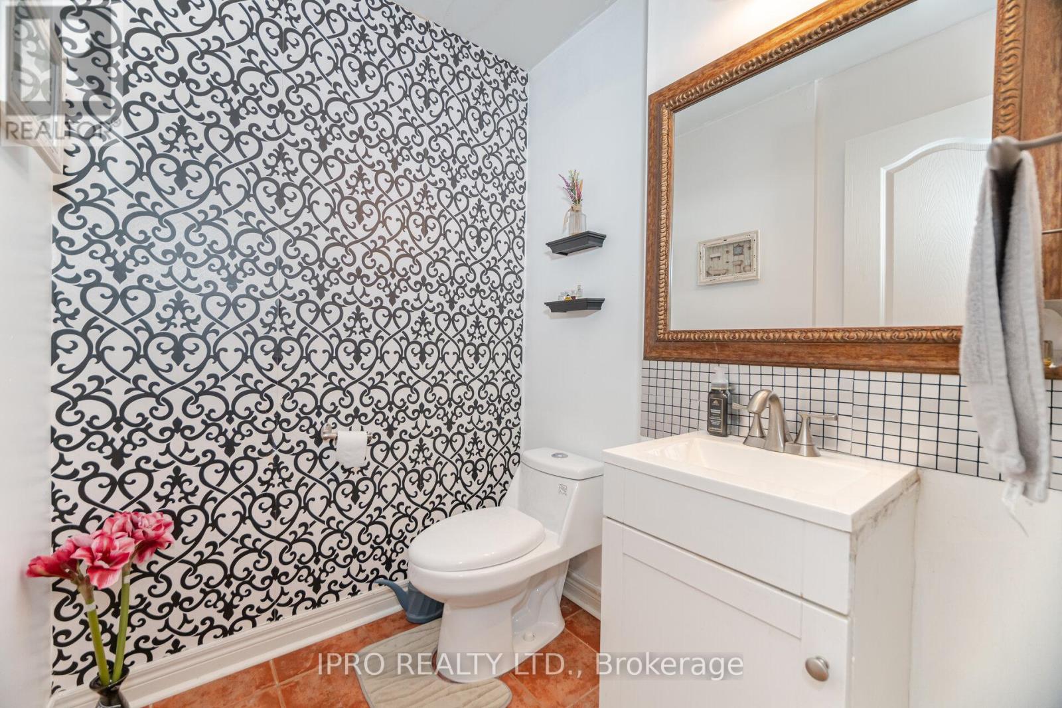
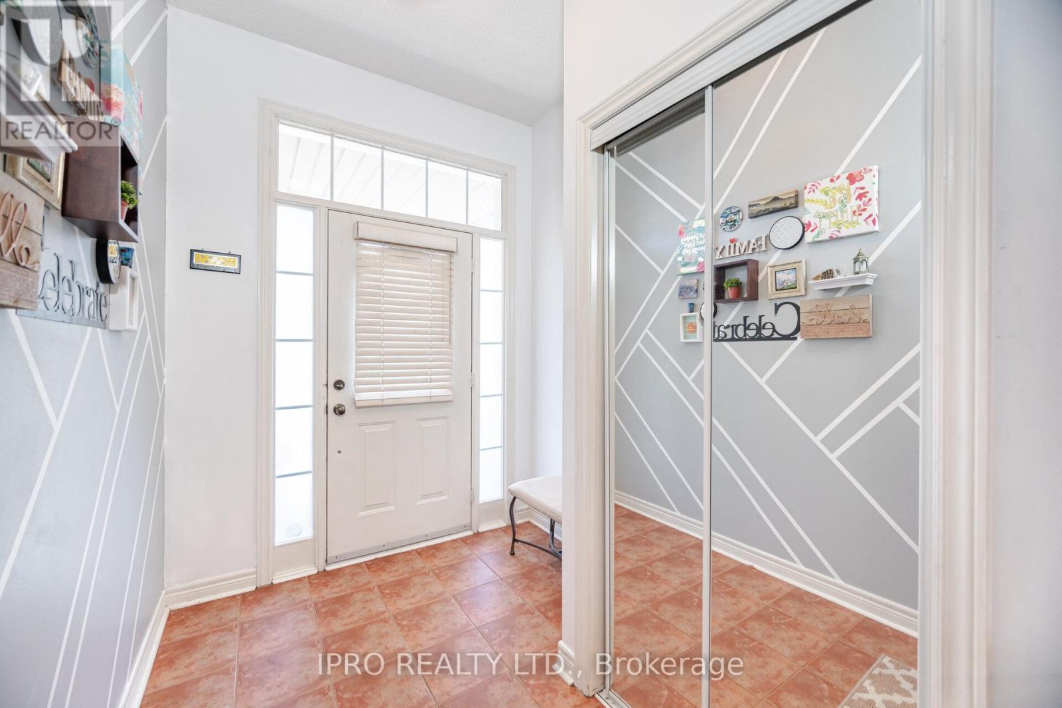
$998,786
932 LEDBURY CRESCENT
Mississauga, Ontario, Ontario, L5V2R3
MLS® Number: W12161776
Property description
Welcome to semi-detached home ideally situated in the highly sought-after Heartland area. Nestled in a quiet, family-friendly neighborhood, this property offers the perfect blend of comfort, convenience, and community living. Bright and airy open-concept living and dining areas with 9 ft ceiling & large windows that bring in natural light. open concept kitchen with ample cabinet space perfect for any home chef. separate family room with gas fire place.3 well-sized bedrooms including a spacious primary with ensuite and walk-in closet. Steps away from Heartland Town Centre, wall mart, Costco, top-rated schools, parks, golf courses, and all major highways (401, 403, 410), making commuting a breeze. A fully fenced yard ideal for summer BBQs, entertaining, or peaceful relaxation.
Building information
Type
*****
Appliances
*****
Basement Features
*****
Basement Type
*****
Construction Style Attachment
*****
Cooling Type
*****
Exterior Finish
*****
Fireplace Present
*****
Flooring Type
*****
Foundation Type
*****
Half Bath Total
*****
Heating Fuel
*****
Heating Type
*****
Size Interior
*****
Stories Total
*****
Utility Water
*****
Land information
Sewer
*****
Size Depth
*****
Size Frontage
*****
Size Irregular
*****
Size Total
*****
Rooms
Main level
Kitchen
*****
Eating area
*****
Family room
*****
Dining room
*****
Living room
*****
Second level
Bedroom 3
*****
Bedroom 2
*****
Primary Bedroom
*****
Main level
Kitchen
*****
Eating area
*****
Family room
*****
Dining room
*****
Living room
*****
Second level
Bedroom 3
*****
Bedroom 2
*****
Primary Bedroom
*****
Main level
Kitchen
*****
Eating area
*****
Family room
*****
Dining room
*****
Living room
*****
Second level
Bedroom 3
*****
Bedroom 2
*****
Primary Bedroom
*****
Courtesy of IPRO REALTY LTD.
Book a Showing for this property
Please note that filling out this form you'll be registered and your phone number without the +1 part will be used as a password.


