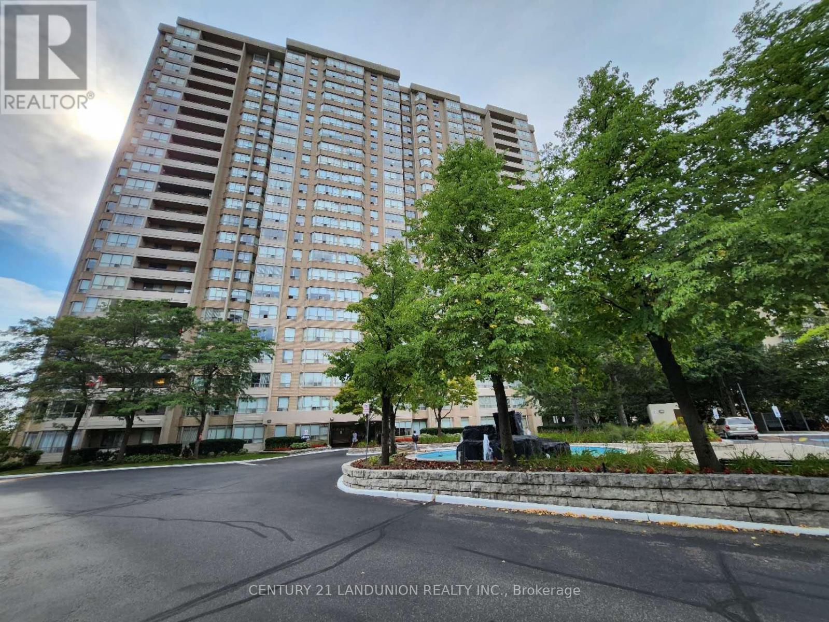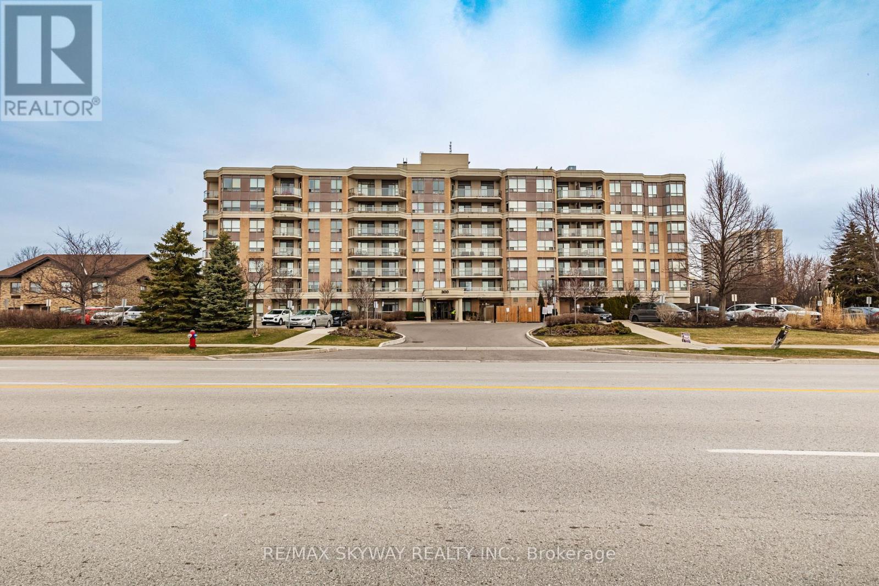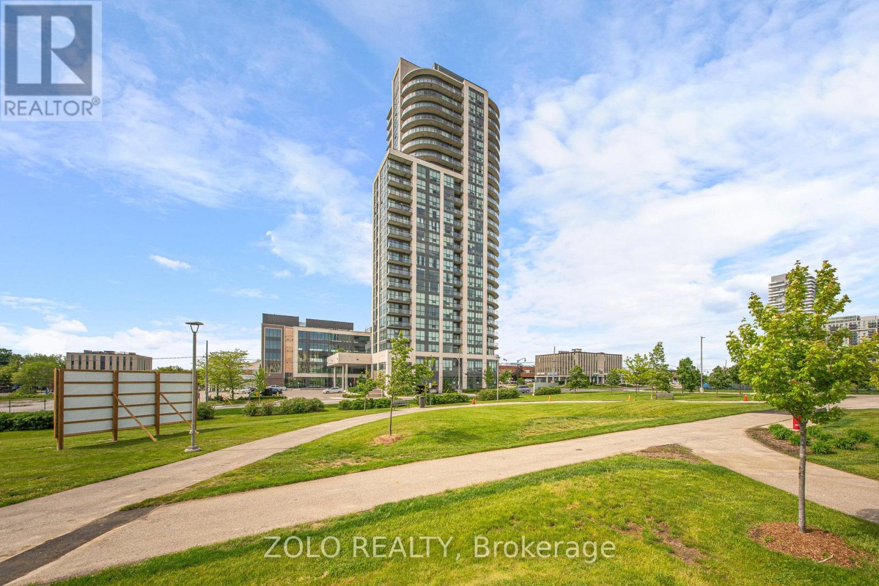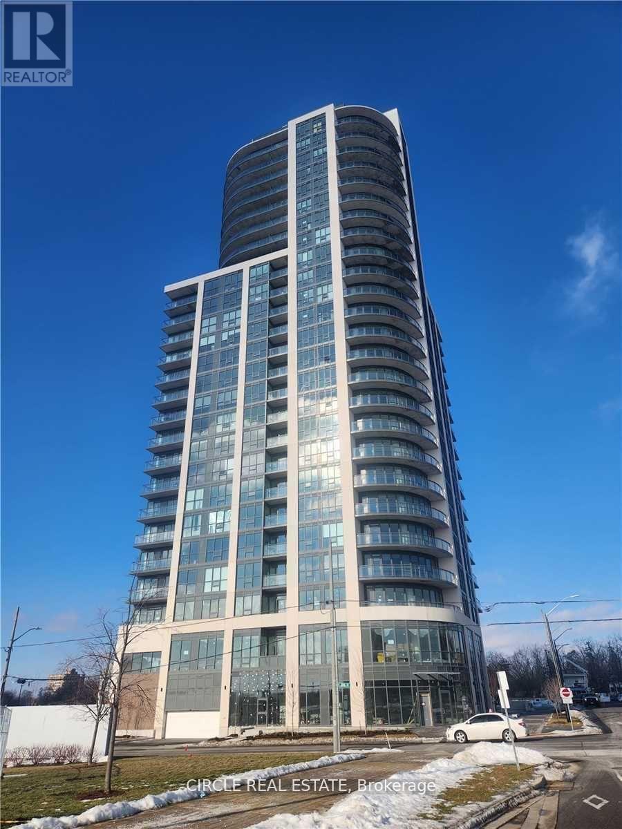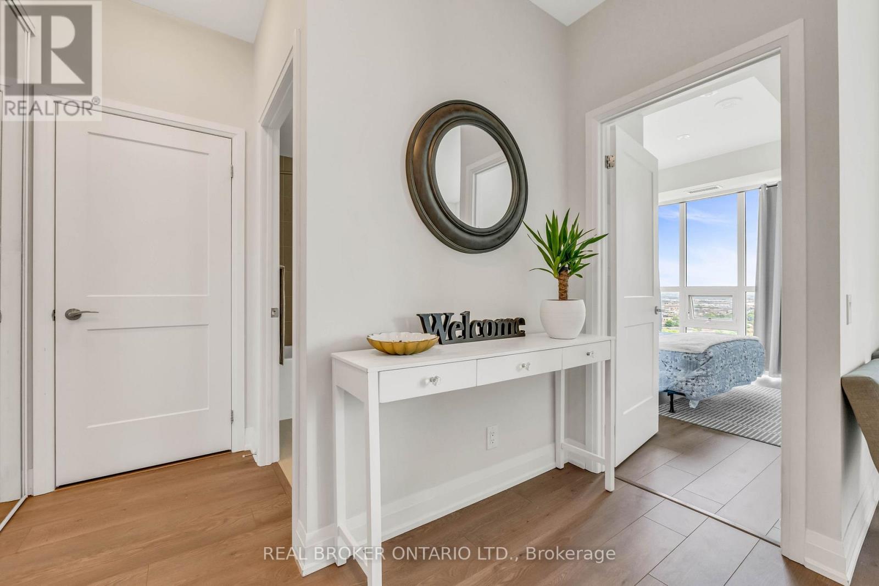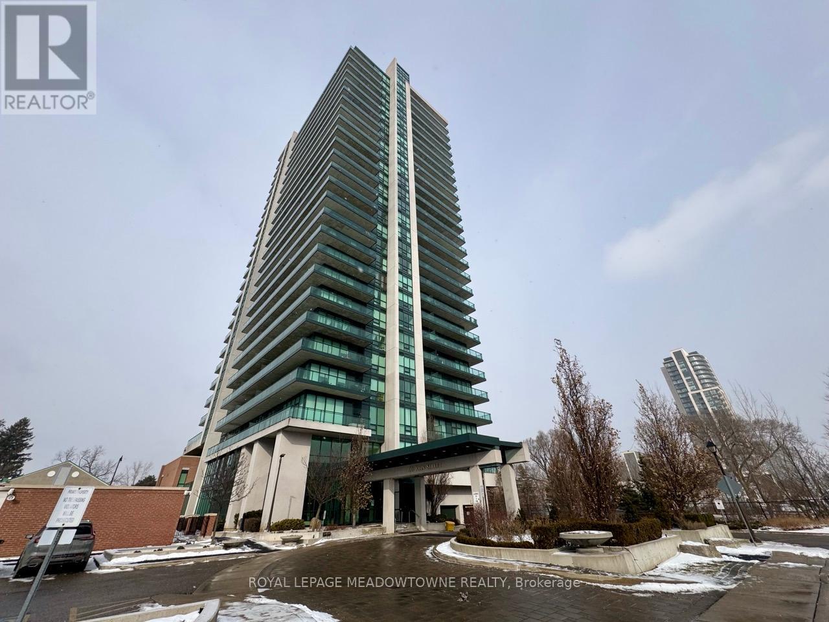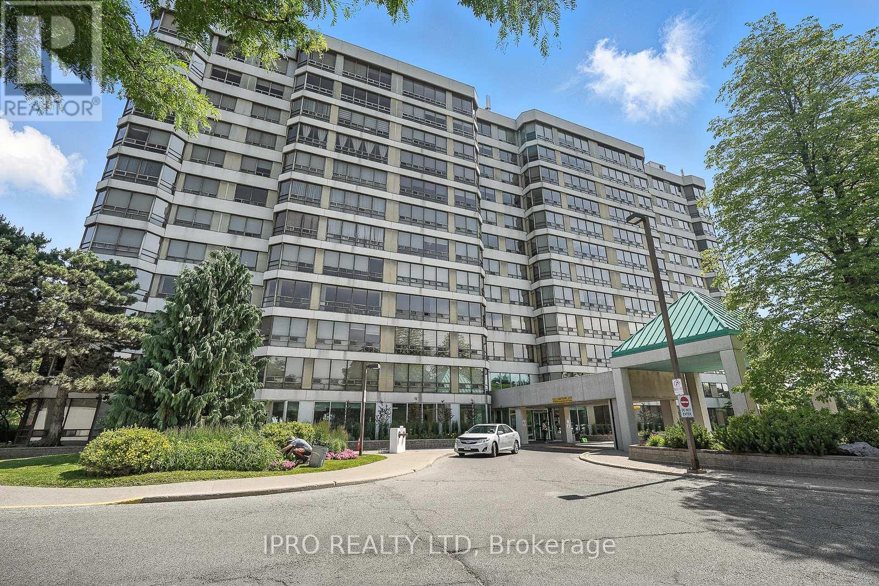Free account required
Unlock the full potential of your property search with a free account! Here's what you'll gain immediate access to:
- Exclusive Access to Every Listing
- Personalized Search Experience
- Favorite Properties at Your Fingertips
- Stay Ahead with Email Alerts





$549,800
208 - 8351 MCLAUGHLIN ROAD NE
Brampton, Ontario, Ontario, L6Y4H8
MLS® Number: W12162786
Property description
Beautifully renovated 2 bedroom, 2-bath condo offering over 1000 sqft of luxurious living space. This bright, spacious unit features large window with serene views of the wooded area it overlooks-perfect for those seeking peace and privacy. Enjoy a modern kitchen with quartz countertops, high-end appliances, pot drawers, easy-access cabinetry, stylish backsplash and even a window where you might catch a glimpse of deer in the forest. The primary bedroom includes a spa-like 4 pc ensuite with high-end cabinet and fixtures. In addition, the second bathroom features an upgraded shower and stunning fixtures. This condo offers a convenient ensuite laundry room with extra storage. A locker and one underground parking spot. Located in a quiet, well-maintained building set back in a peaceful enclave with green space and walkways. Amenities include an indoor pool, atrium, guest suites, meeting, exercise and game rooms, BBQ area, and a garden gazebo. Plenty of visitor parking. Monthly fees includes all utilities- heat, hydro, A/C, and water. Ideally located near Hwy 401/407, Steeles Ave, public transit at your doorstep, shopping, and Sheridan College. You won't be disappointed!
Building information
Type
*****
Amenities
*****
Appliances
*****
Cooling Type
*****
Exterior Finish
*****
Flooring Type
*****
Foundation Type
*****
Heating Fuel
*****
Heating Type
*****
Size Interior
*****
Land information
Amenities
*****
Rooms
Main level
Bedroom 2
*****
Primary Bedroom
*****
Kitchen
*****
Dining room
*****
Living room
*****
Bedroom 2
*****
Primary Bedroom
*****
Kitchen
*****
Dining room
*****
Living room
*****
Courtesy of EXIT REALTY HARE (PEEL)
Book a Showing for this property
Please note that filling out this form you'll be registered and your phone number without the +1 part will be used as a password.
