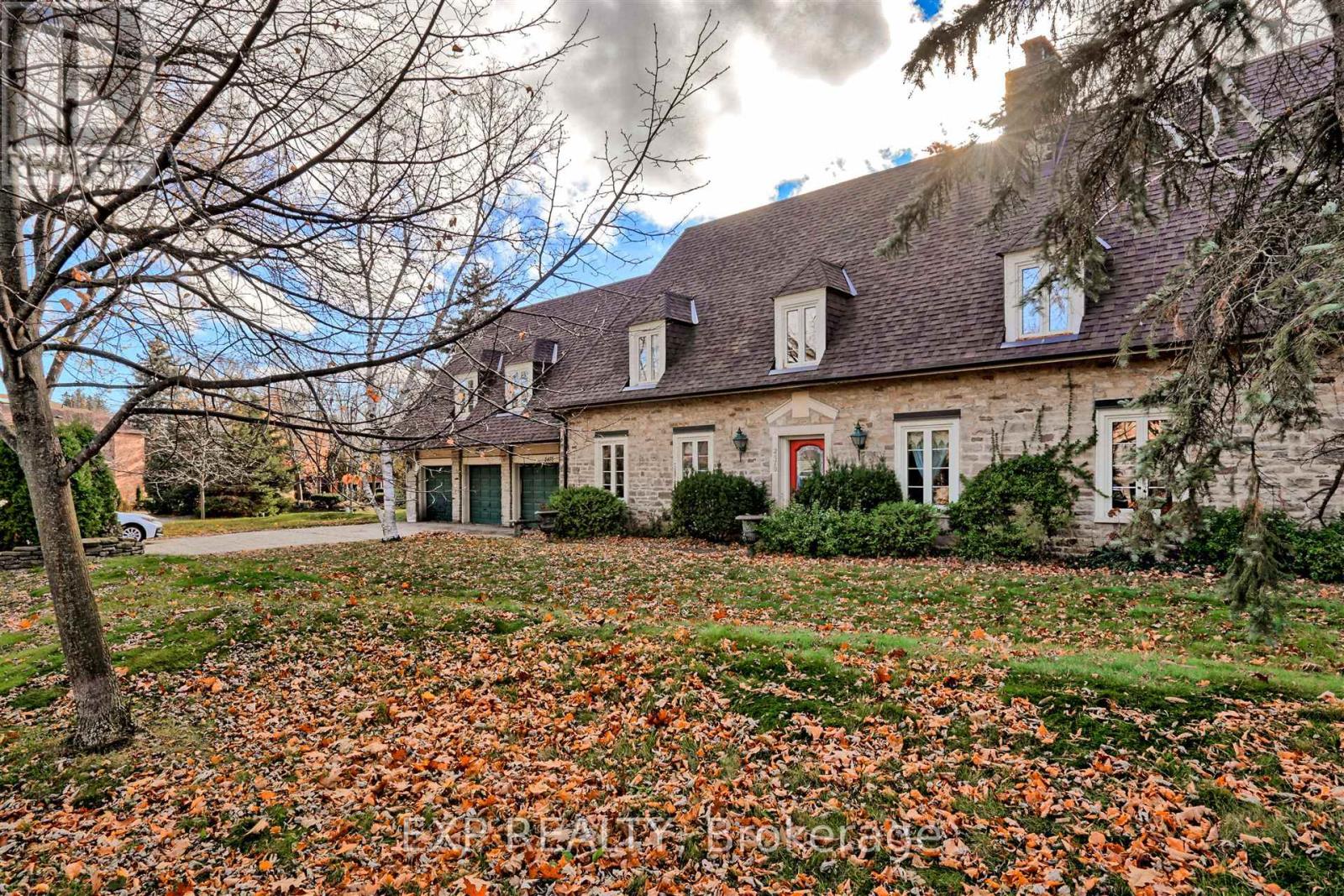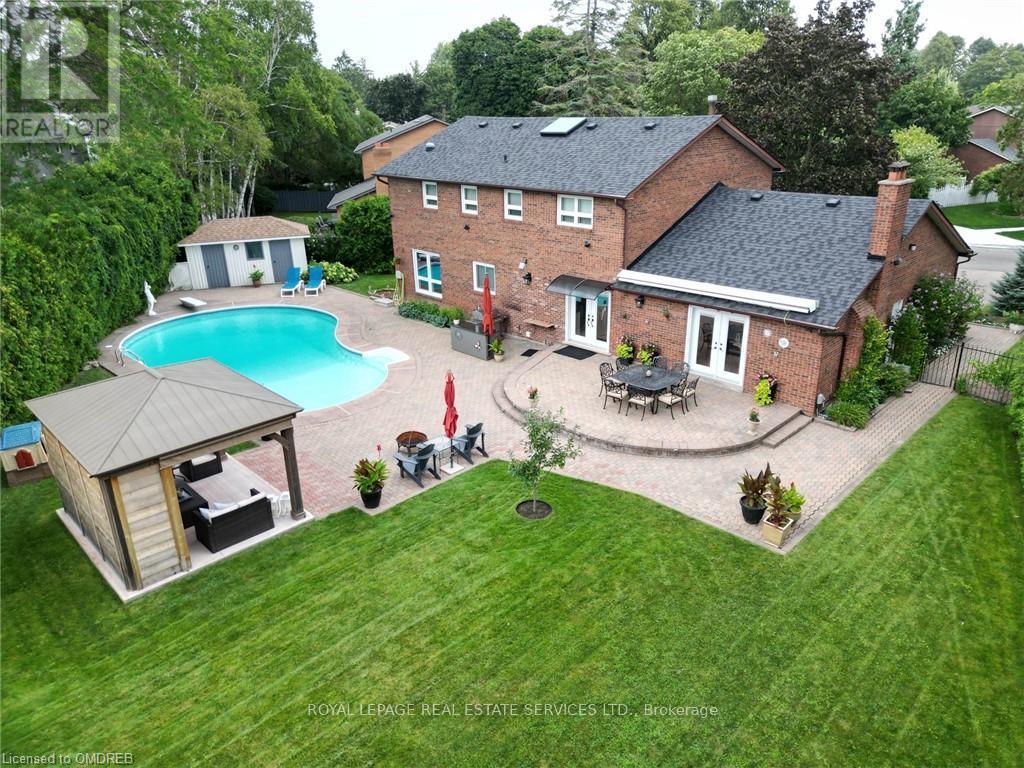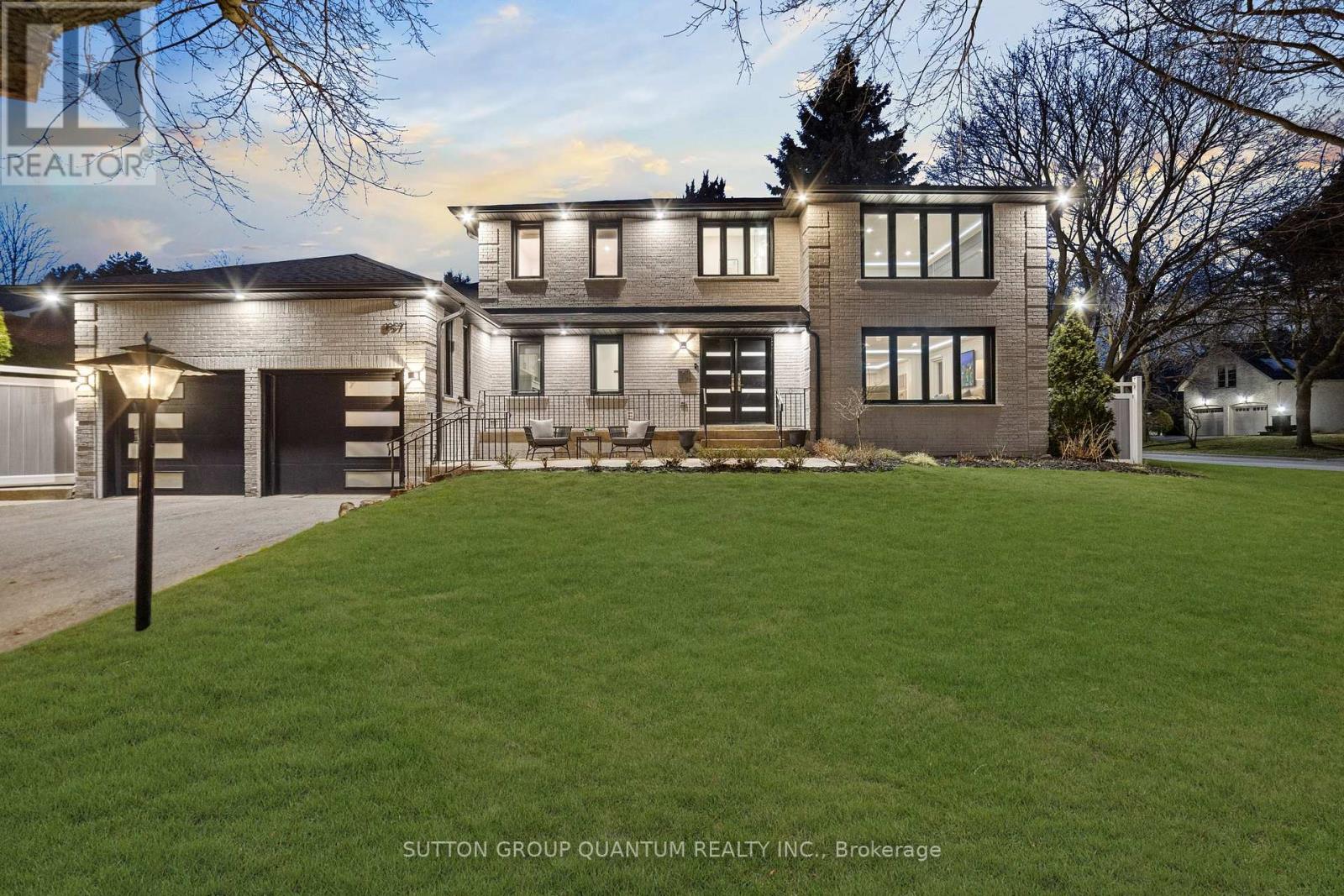Free account required
Unlock the full potential of your property search with a free account! Here's what you'll gain immediate access to:
- Exclusive Access to Every Listing
- Personalized Search Experience
- Favorite Properties at Your Fingertips
- Stay Ahead with Email Alerts
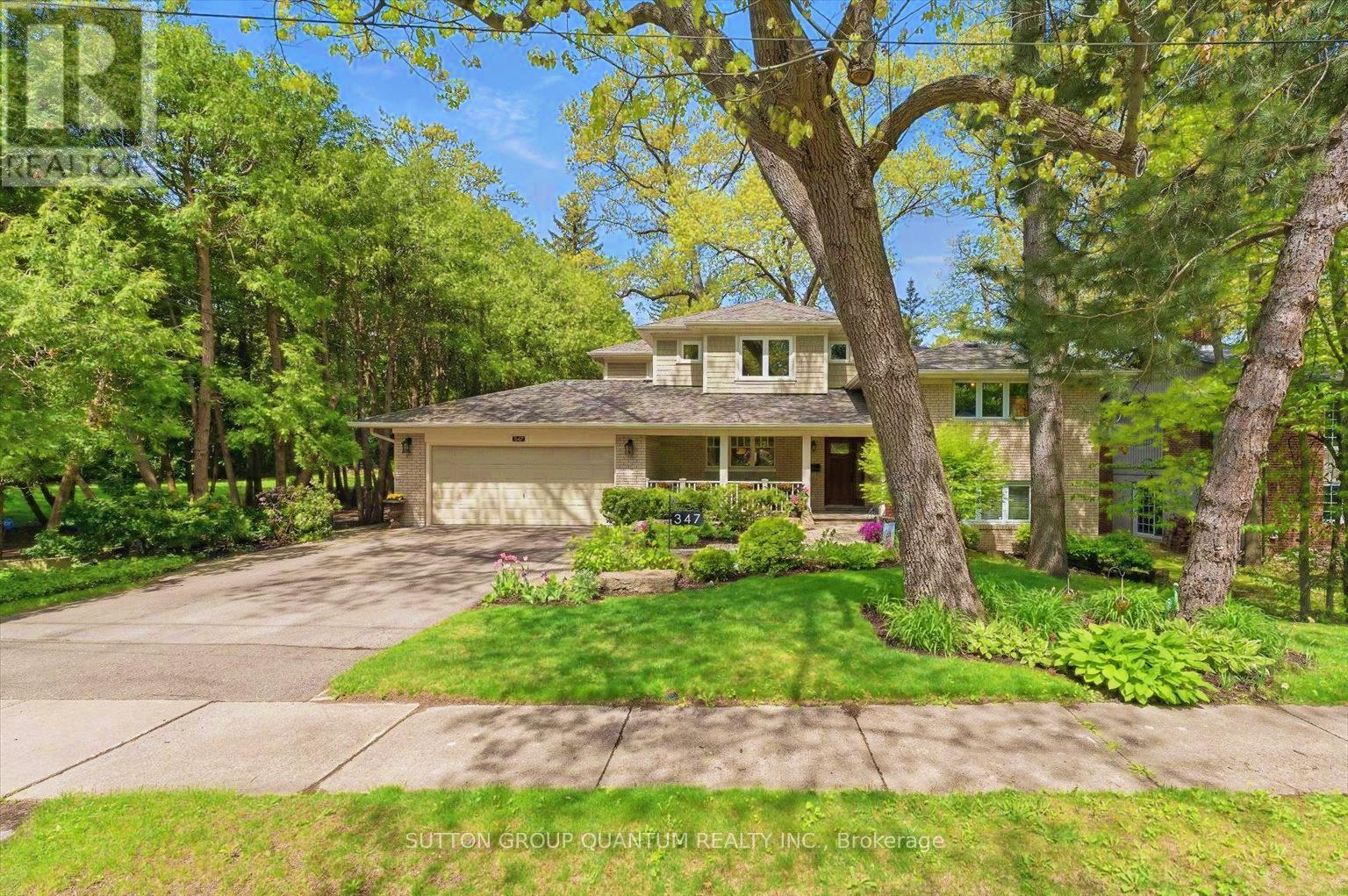

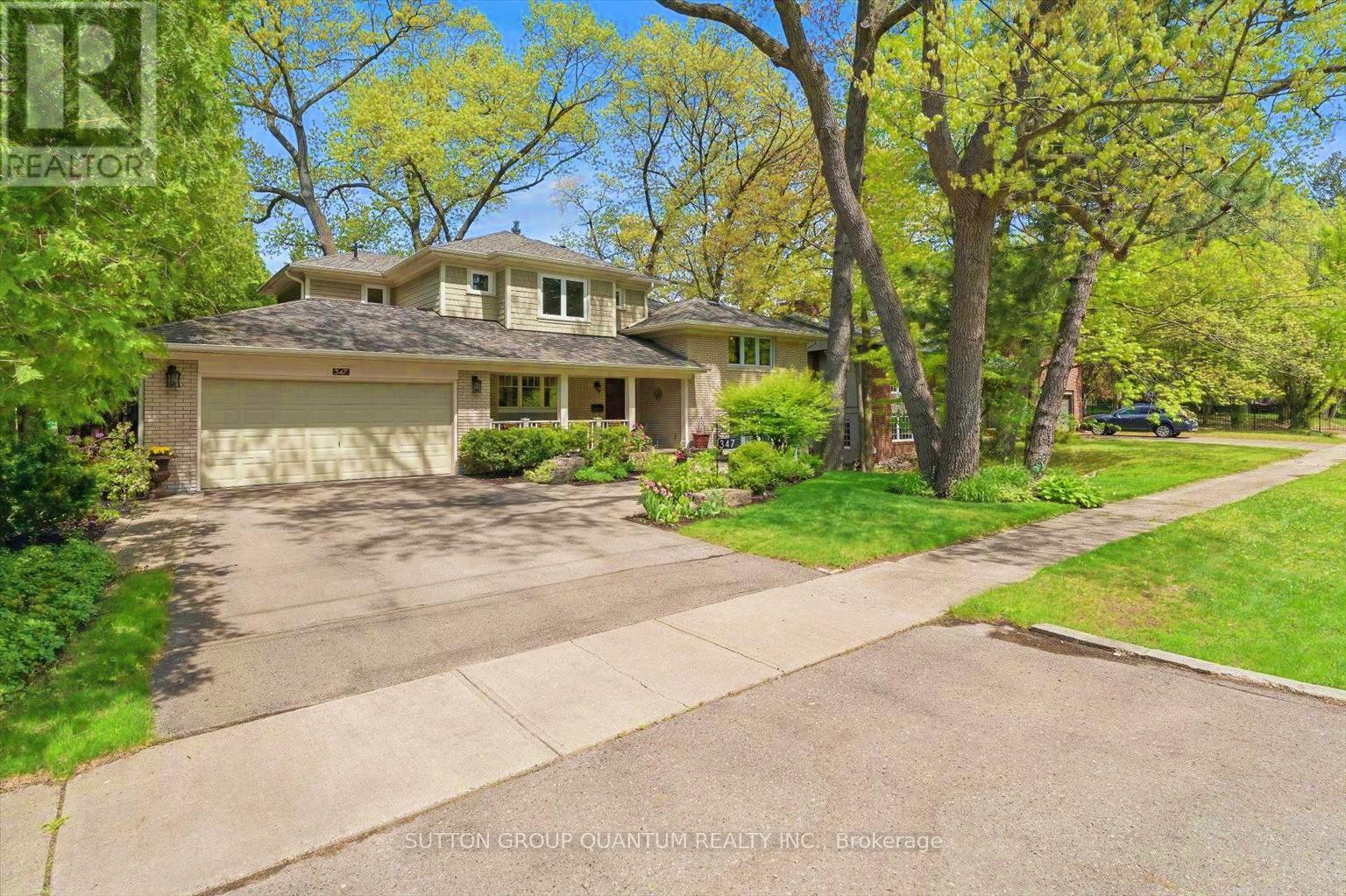


$2,567,000
347 PINETREE WAY
Mississauga, Ontario, Ontario, L5G2R4
MLS® Number: W12167119
Property description
Spectacular David Small Design Custom Renovated Home in Prestigious Mineola West surrounded by new custom homes, 4016 sqft of finished living space, rare multi-family 5 bdrm home with 4 reno'd baths, 3 ensuites, 2 kitchens, 2 laundry rooms, rich hardwood floors thruout & fabulous ground floor in-law suite with walkout to garden plus fully finished basement, high quality finishes include pot lights, luxurious heated floors in front foyer & kitchen, stunning gourmet kitchen, 9' ceilings, gorgeous quality cabinetry by Aya Kitchens & Baths, Caesarstone countertops, centre island + 2nd island with seating for 4 overlooks kitchen, spectacular mature treed 85x142' lot features beautiful prof landscaping & sprinkler system, 3 fireplaces, ideally located walking distance to top rated Kenollie School District (like private school) & Port Credit High School, minutes to Lake, Port Credit & Trillium Hospital, exceptional quality addition & renovations, spacious elegant living room with picture window overlooks breathtaking back garden, large formal dining room features walkout to huge private deck & gardens, entertainer's dream, bright open concept layout with spacious, airy peaceful views over mature trees in front & back gardens, upper level features large 2nd & 3rd bedrooms, 2 beautiful newly renovated full bathrooms, skylight & extra large modern laundry room, 2nd floor features a magnificent primary bedroom retreat w/dbl door entry, gas fireplace, luxurious 5 pc ensuite bath, walk-in closet & breathtaking view over garden, 4th bd features walk-in closet, stunning 3 pc ensuite bath & picturesque view over mature trees & front garden, ground floor features 5th bd with sunny view over front garden, 3 pc bathroom, 2nd laundry room, huge living room open concept to modern kitchen, cozy fireplace and private walkout to rear garden, basement features large rec room/gym and extra spacious storage/workshop room. See feature sheet for more details. One-of-a-kind,10++ Must see!
Building information
Type
*****
Amenities
*****
Appliances
*****
Basement Development
*****
Basement Type
*****
Construction Style Attachment
*****
Construction Style Split Level
*****
Cooling Type
*****
Exterior Finish
*****
Fireplace Present
*****
FireplaceTotal
*****
Fire Protection
*****
Flooring Type
*****
Foundation Type
*****
Heating Fuel
*****
Heating Type
*****
Size Interior
*****
Utility Water
*****
Land information
Access Type
*****
Amenities
*****
Landscape Features
*****
Sewer
*****
Size Depth
*****
Size Frontage
*****
Size Irregular
*****
Size Total
*****
Rooms
In between
Laundry room
*****
Bedroom 3
*****
Bedroom 2
*****
Ground level
Family room
*****
Bedroom 5
*****
Kitchen
*****
Dining room
*****
Laundry room
*****
Living room
*****
Upper Level
Foyer
*****
Lower level
Workshop
*****
Games room
*****
Second level
Bedroom 4
*****
Primary Bedroom
*****
In between
Laundry room
*****
Bedroom 3
*****
Bedroom 2
*****
Ground level
Family room
*****
Bedroom 5
*****
Kitchen
*****
Dining room
*****
Laundry room
*****
Living room
*****
Upper Level
Foyer
*****
Lower level
Workshop
*****
Games room
*****
Second level
Bedroom 4
*****
Primary Bedroom
*****
In between
Laundry room
*****
Bedroom 3
*****
Bedroom 2
*****
Ground level
Family room
*****
Bedroom 5
*****
Kitchen
*****
Dining room
*****
Laundry room
*****
Living room
*****
Upper Level
Foyer
*****
Lower level
Workshop
*****
Games room
*****
Second level
Bedroom 4
*****
Primary Bedroom
*****
In between
Laundry room
*****
Bedroom 3
*****
Bedroom 2
*****
Ground level
Family room
*****
Bedroom 5
*****
Kitchen
*****
Dining room
*****
Laundry room
*****
Courtesy of SUTTON GROUP QUANTUM REALTY INC.
Book a Showing for this property
Please note that filling out this form you'll be registered and your phone number without the +1 part will be used as a password.

