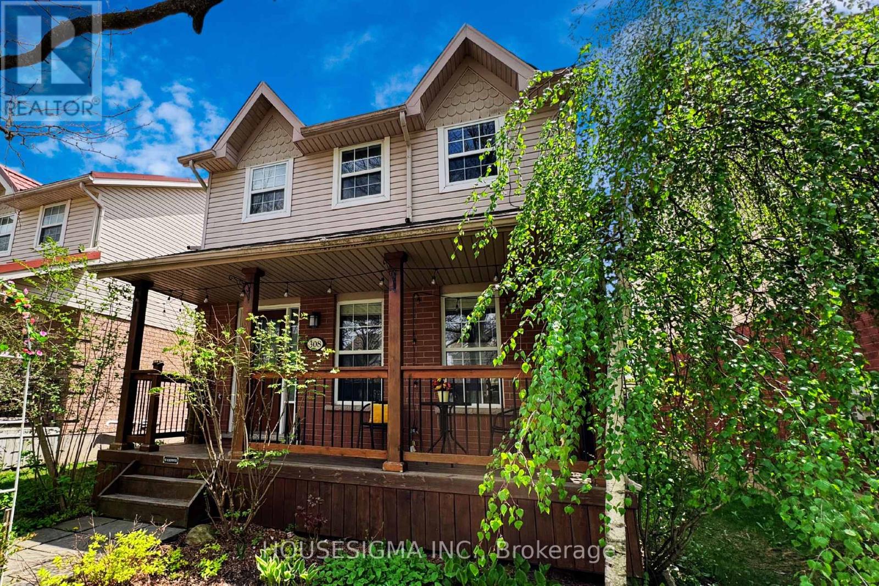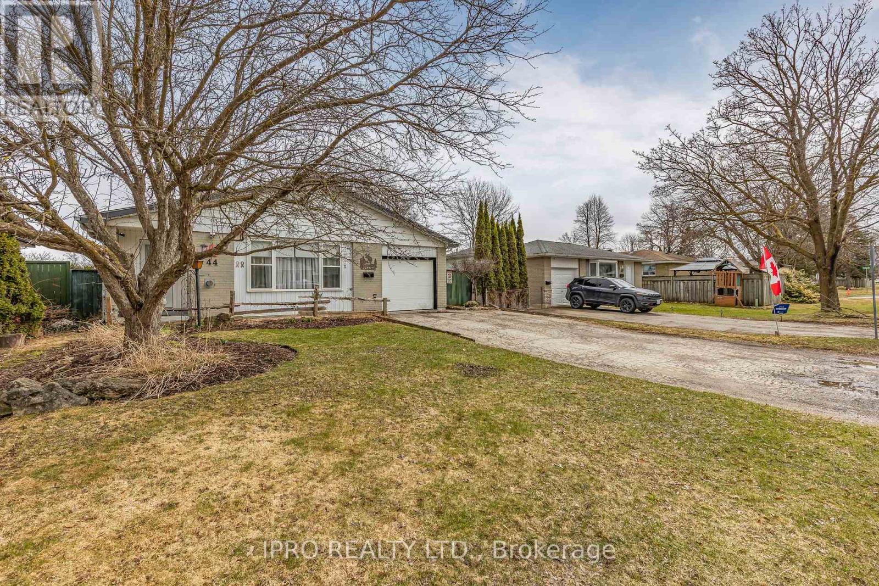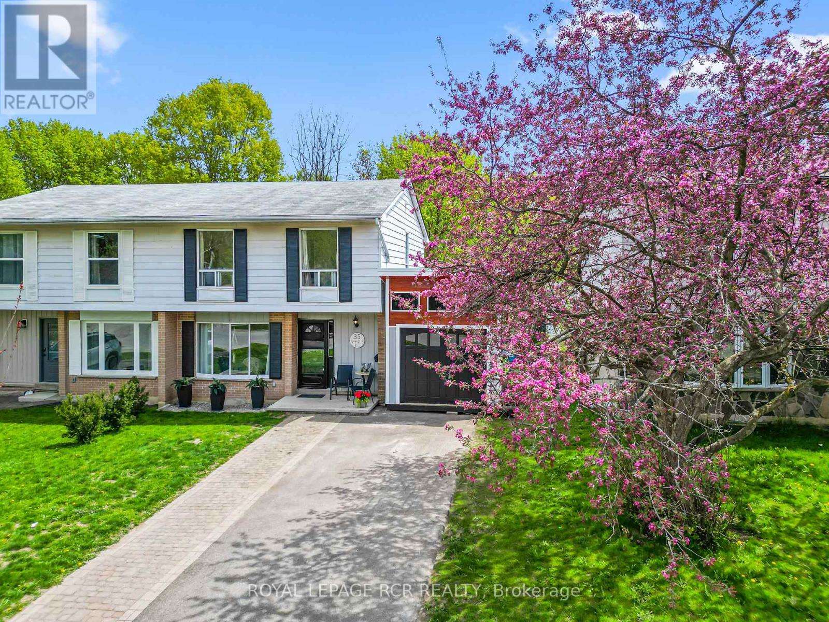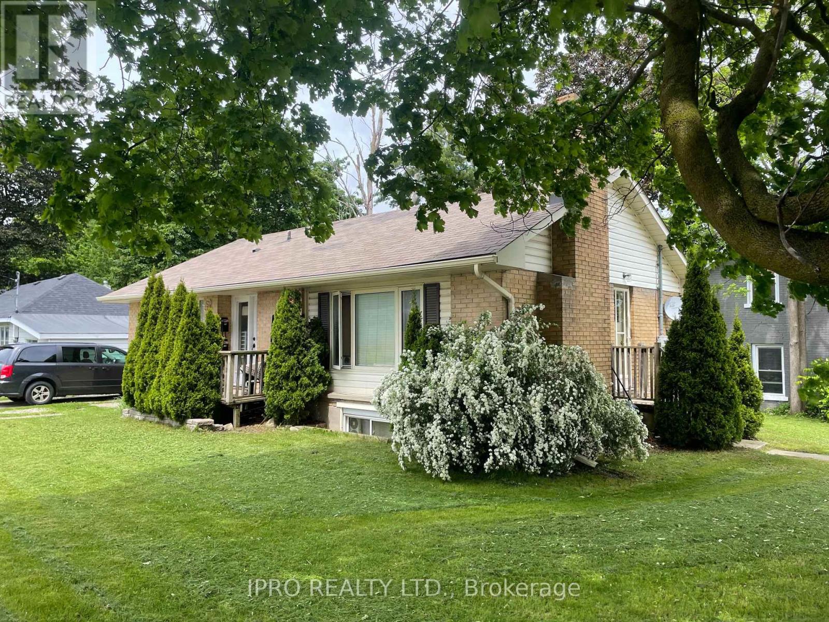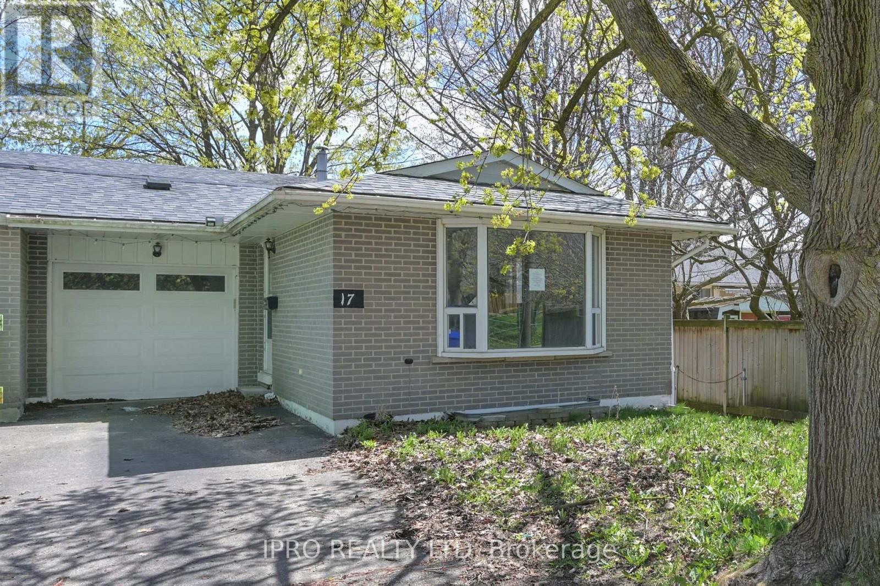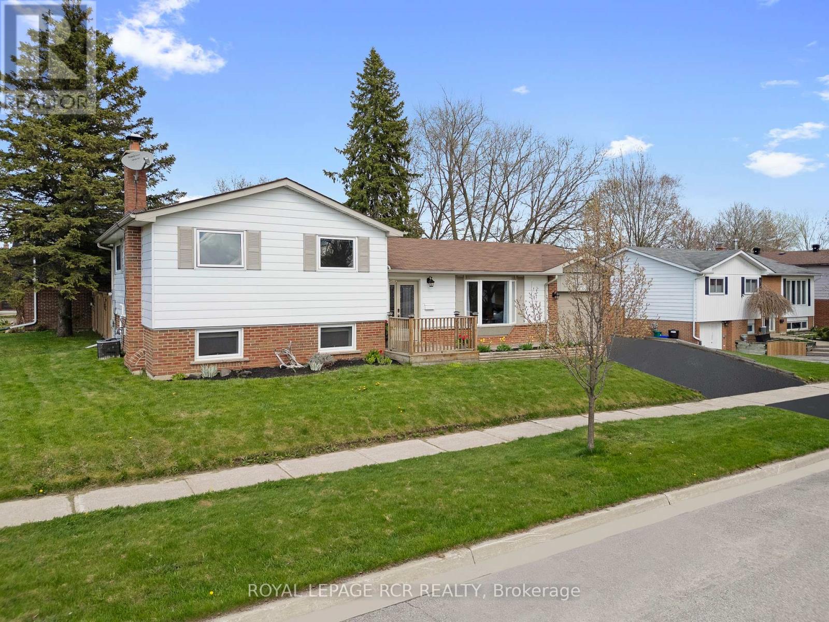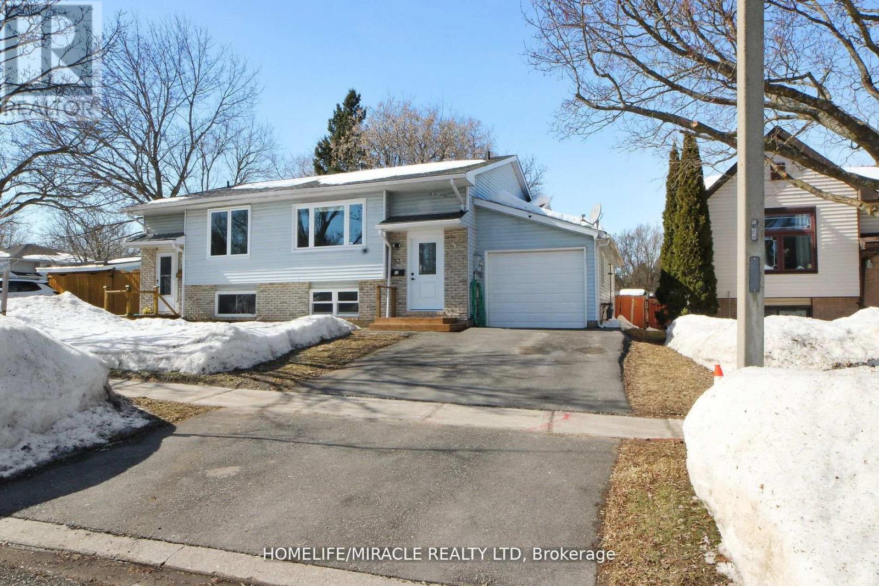Free account required
Unlock the full potential of your property search with a free account! Here's what you'll gain immediate access to:
- Exclusive Access to Every Listing
- Personalized Search Experience
- Favorite Properties at Your Fingertips
- Stay Ahead with Email Alerts




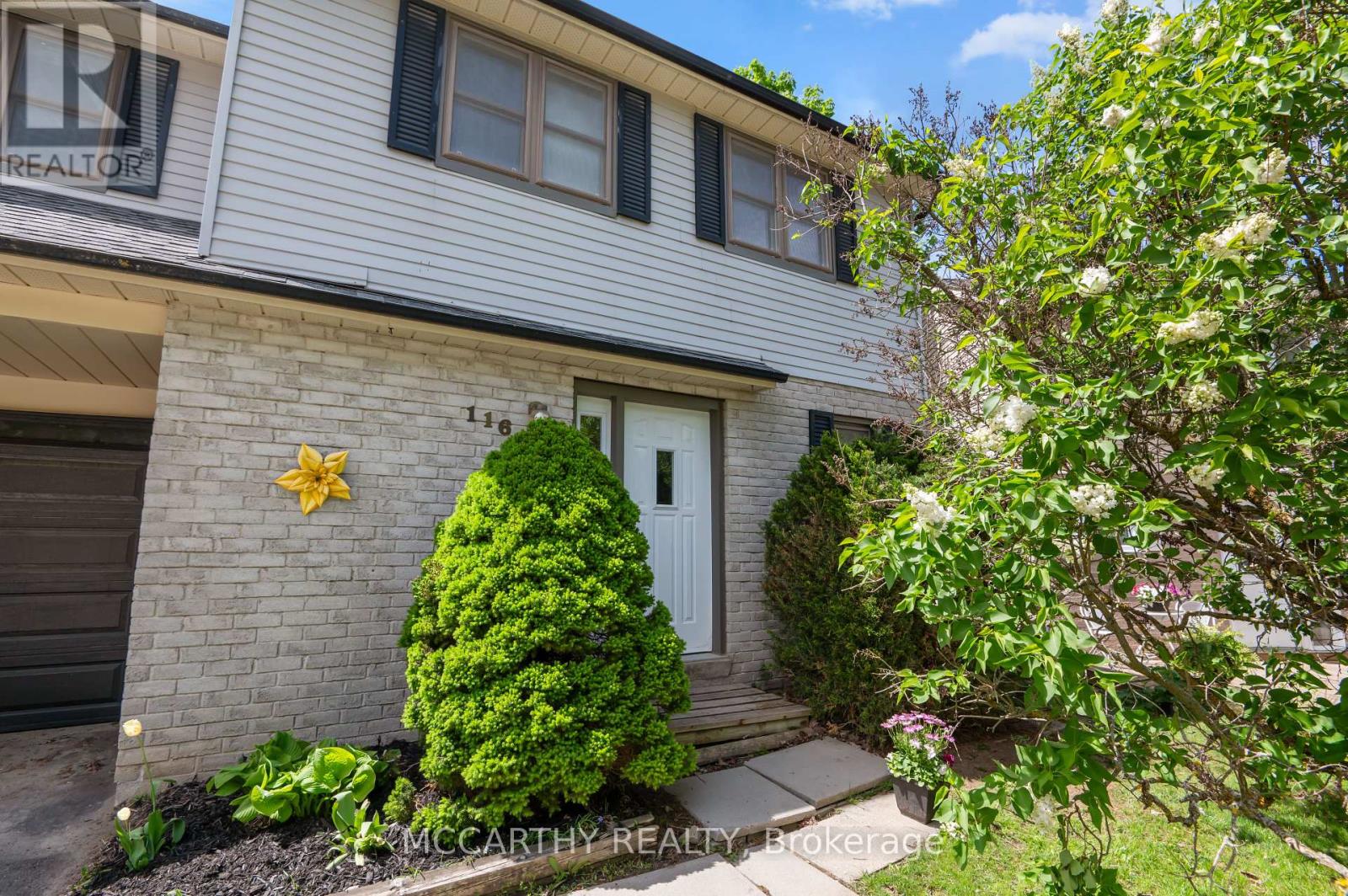
$699,000
116 GOLDGATE CRESCENT
Orangeville, Ontario, Ontario, L9W4B9
MLS® Number: W12169596
Property description
This spacious four-bedroom, 2.5 bathroom home located in a desirable neighbourhood in Orangeville, has all the potential you need! As you step inside you'll be greeted by a well thought out living space with 2 large windows offering plenty of natural light, combined with a kitchen that could be the heart of the home! Upstairs offers 4 large bedrooms that provide comfortable living for the whole family! One of the standout features of this home is the walkout basement, which includes a second kitchen. This unique layout offers excellent potential for creating an in-law suite or a separate living area, perfect for extended family, guests, or the possibility of rental income. Step outside to the backyard, where you'll find a peaceful retreat backing onto conservation land. The stunning views of natural surroundings are complemented by a gentle creek that runs through the back of the property, offering a beautiful setting for outdoor enjoyment. Schedule your viewing today and discover the perfect blend of space, privacy, and natural beauty that this remarkable home has to offer!
Building information
Type
*****
Age
*****
Appliances
*****
Basement Development
*****
Basement Features
*****
Basement Type
*****
Construction Style Attachment
*****
Cooling Type
*****
Exterior Finish
*****
Flooring Type
*****
Foundation Type
*****
Half Bath Total
*****
Heating Fuel
*****
Heating Type
*****
Size Interior
*****
Stories Total
*****
Utility Water
*****
Land information
Amenities
*****
Sewer
*****
Size Depth
*****
Size Frontage
*****
Size Irregular
*****
Size Total
*****
Surface Water
*****
Rooms
Upper Level
Other
*****
Bedroom 4
*****
Bedroom 3
*****
Bedroom 2
*****
Primary Bedroom
*****
Main level
Kitchen
*****
Dining room
*****
Living room
*****
Foyer
*****
Lower level
Recreational, Games room
*****
Utility room
*****
Kitchen
*****
Upper Level
Other
*****
Bedroom 4
*****
Bedroom 3
*****
Bedroom 2
*****
Primary Bedroom
*****
Main level
Kitchen
*****
Dining room
*****
Living room
*****
Foyer
*****
Lower level
Recreational, Games room
*****
Utility room
*****
Kitchen
*****
Upper Level
Other
*****
Bedroom 4
*****
Bedroom 3
*****
Bedroom 2
*****
Primary Bedroom
*****
Main level
Kitchen
*****
Dining room
*****
Living room
*****
Foyer
*****
Lower level
Recreational, Games room
*****
Utility room
*****
Kitchen
*****
Upper Level
Other
*****
Bedroom 4
*****
Bedroom 3
*****
Bedroom 2
*****
Primary Bedroom
*****
Main level
Kitchen
*****
Dining room
*****
Living room
*****
Foyer
*****
Lower level
Recreational, Games room
*****
Utility room
*****
Kitchen
*****
Upper Level
Other
*****
Bedroom 4
*****
Courtesy of MCCARTHY REALTY
Book a Showing for this property
Please note that filling out this form you'll be registered and your phone number without the +1 part will be used as a password.

