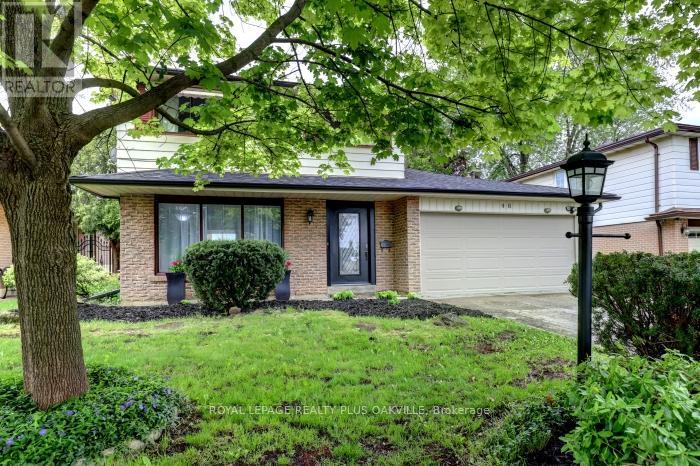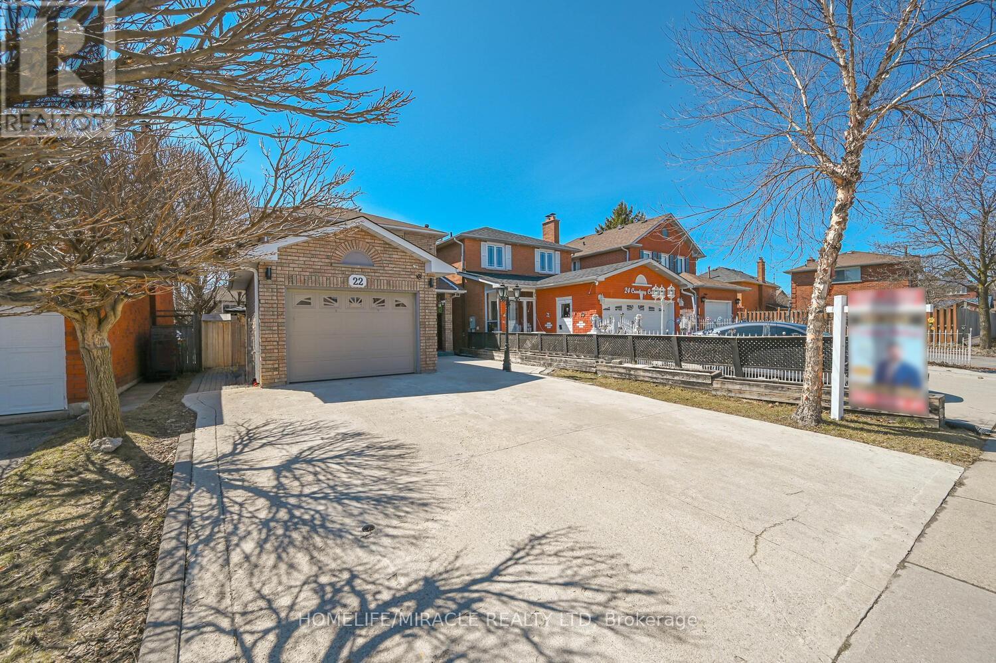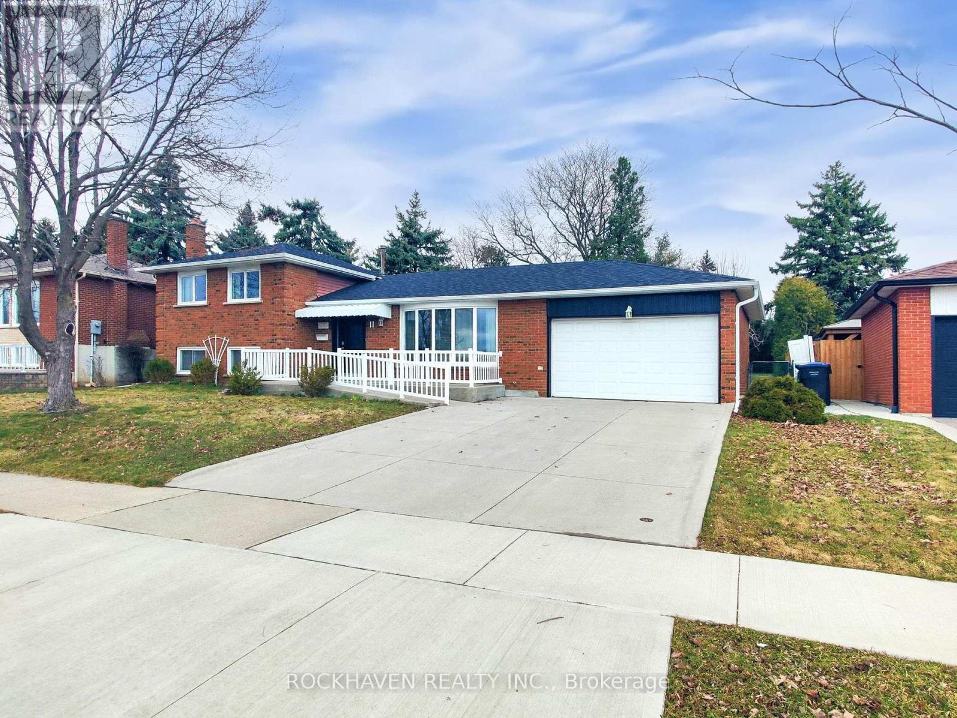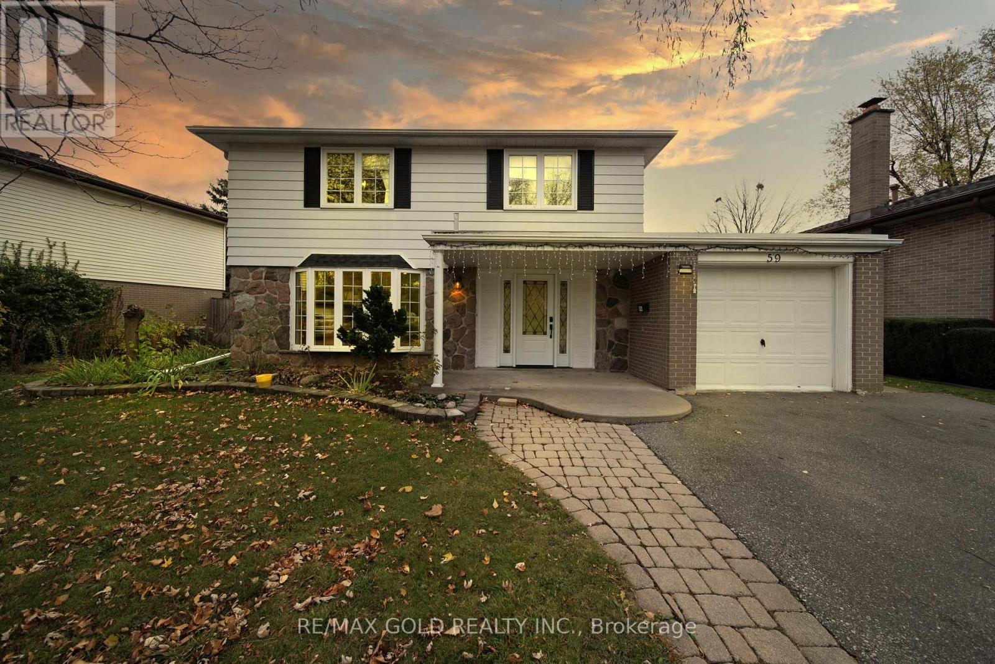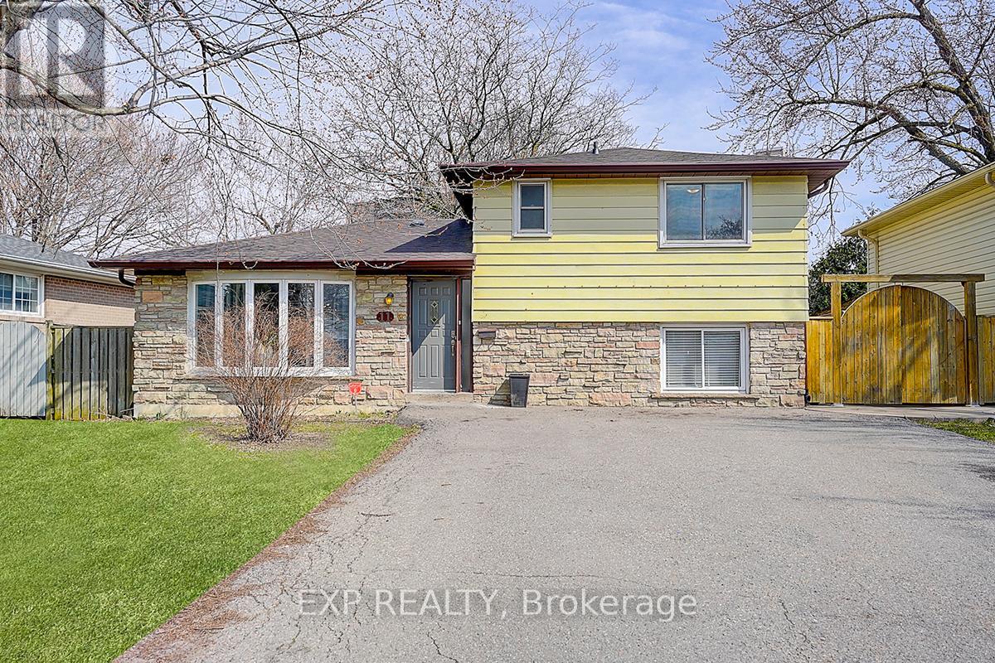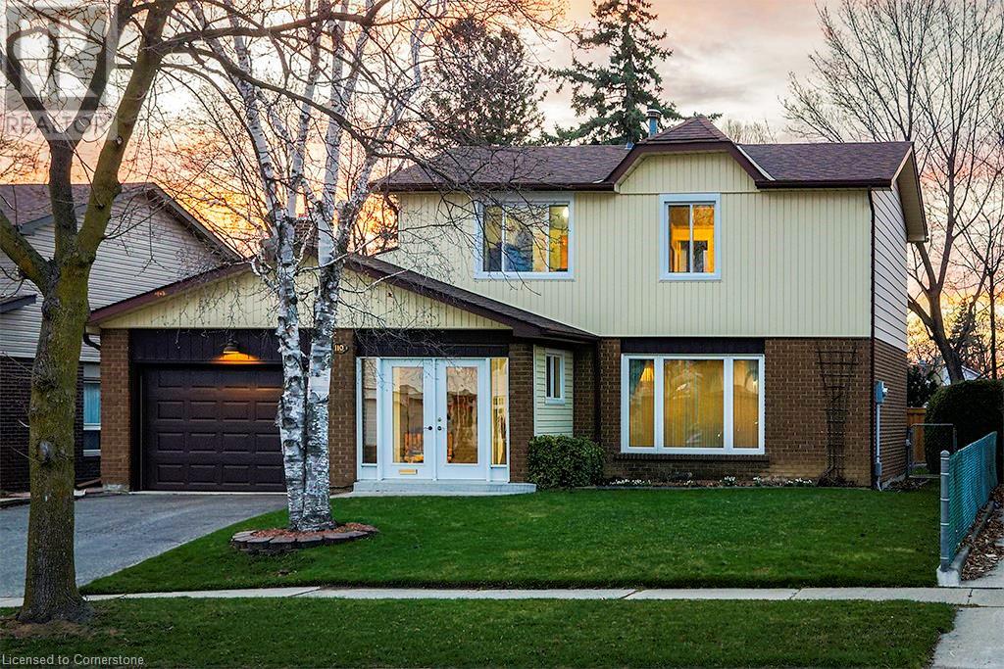Free account required
Unlock the full potential of your property search with a free account! Here's what you'll gain immediate access to:
- Exclusive Access to Every Listing
- Personalized Search Experience
- Favorite Properties at Your Fingertips
- Stay Ahead with Email Alerts
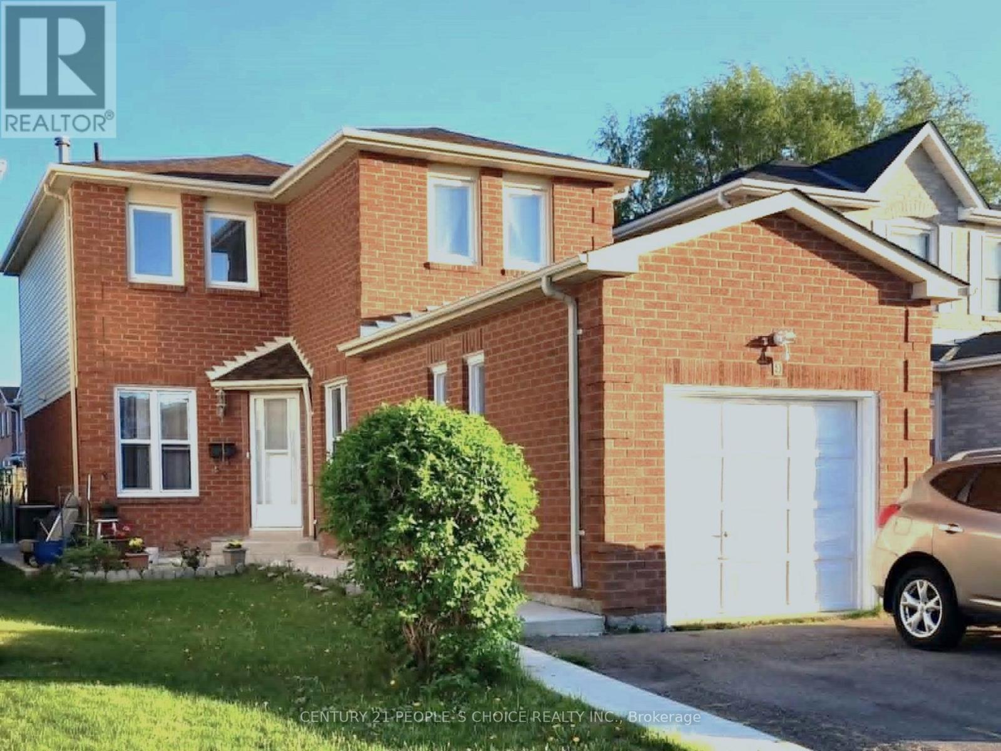
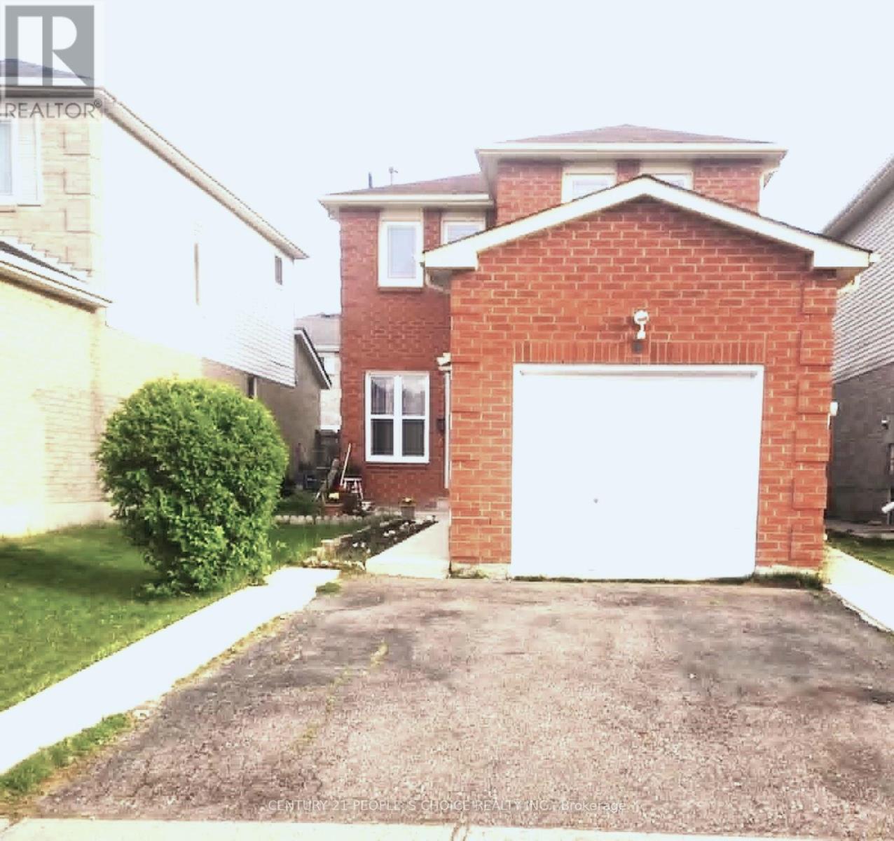
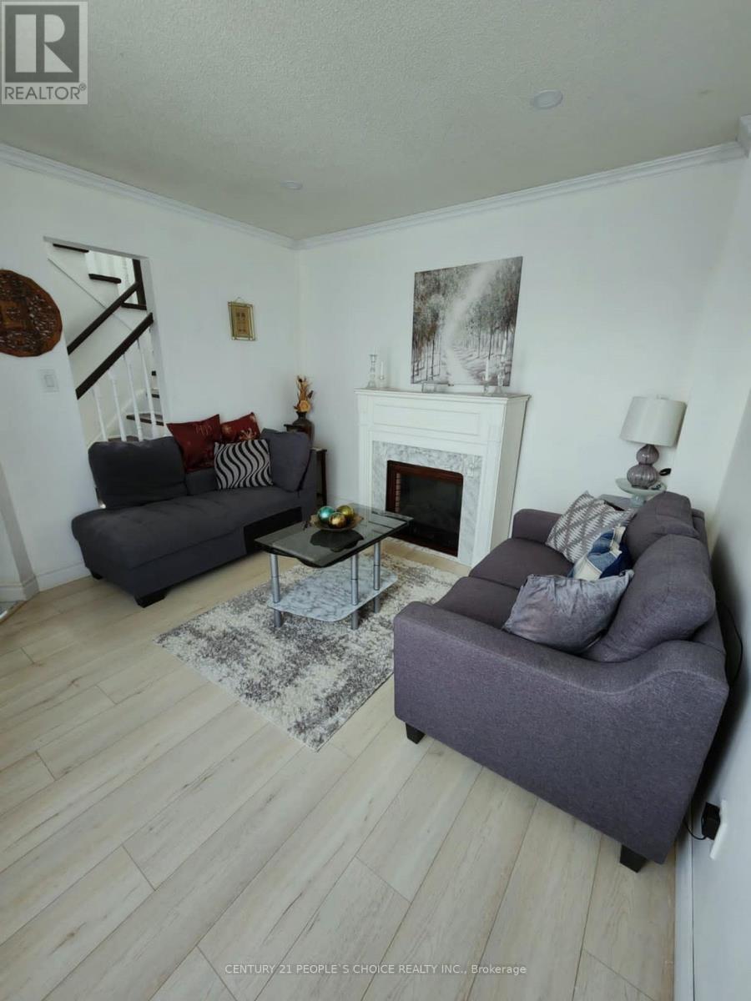
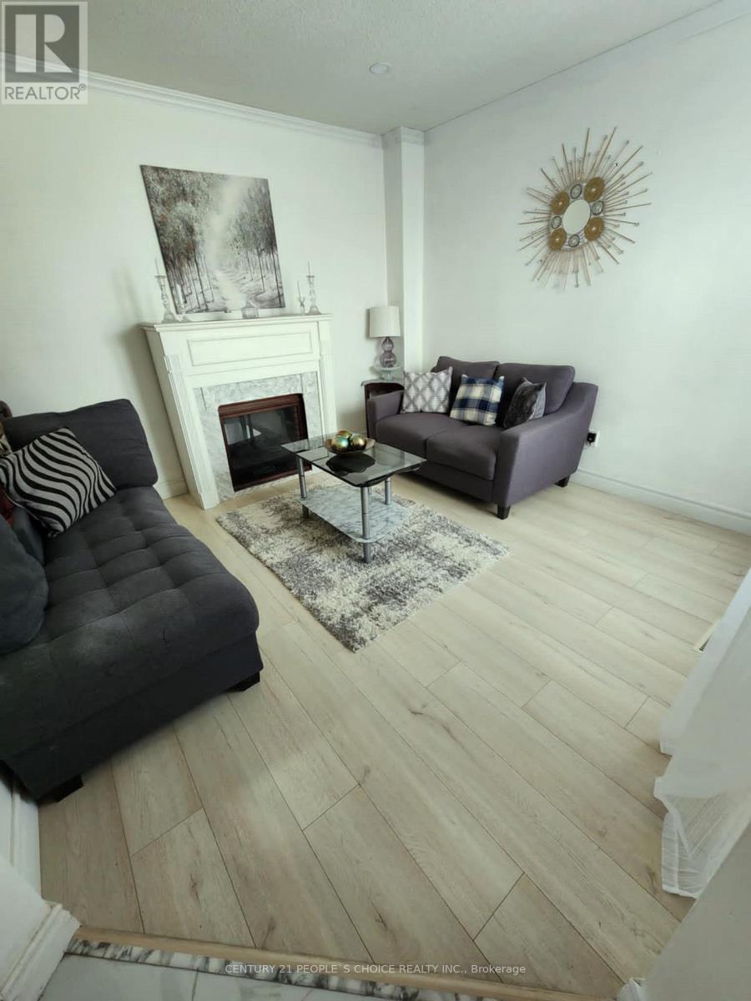
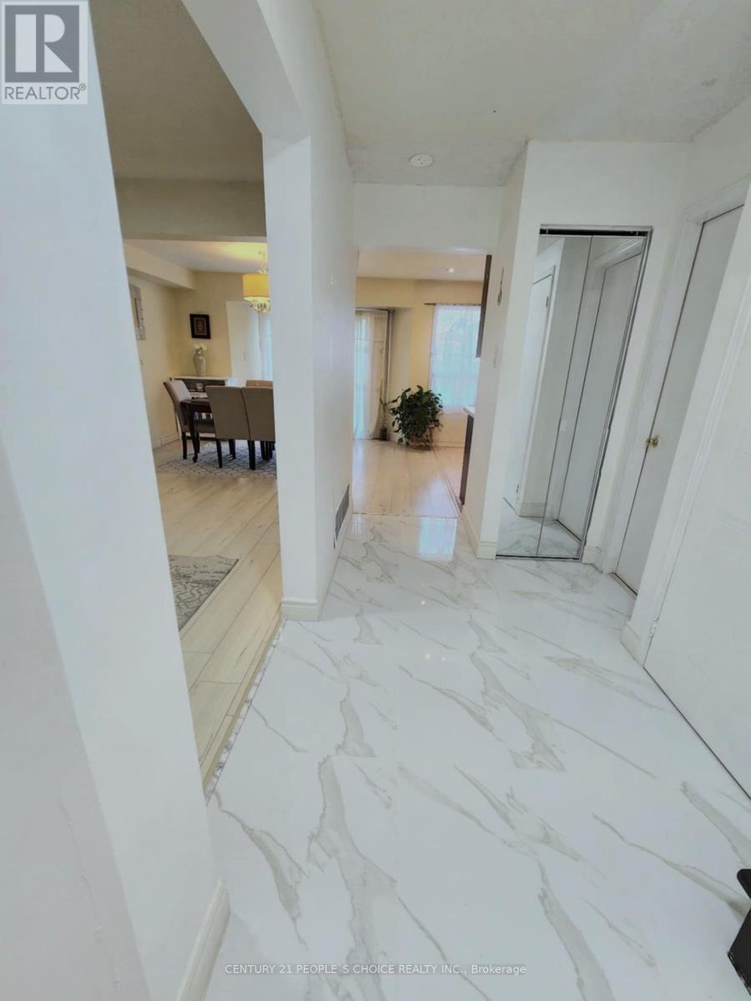
$989,000
9 RAVENSWOOD DRIVE
Brampton, Ontario, Ontario, L6Y3Y5
MLS® Number: W12170710
Property description
Location! Location! Location! This renovated and beautifully maintained House features 3+1 Bedrooms and 4 Bathrooms with LEGAL SEPARATE ENTRANCE to the basement apartment, ideally good for rental income or extended family living. The entire House has Renovated with quality Laminate floors, adding a touch of elegance and warmth to every room. The main floor has a spacious Family room with beautiful Dining area, and living room, creating a warm and fresh atmosphere for you and your loved ones to relax and spend time together. The Kitchen and Dining areas are also perfect for family meals and entertaining friends. Kitchen, Dining and Family room are beautifully decorated with Pot Lights. Furnace(2024), Washer & Dryer(2 yrs old), Roof Shingles replaced(2024), Most Windows(2018), HWT(Rental-$29.99/month), Fridge & Dishwasher(2017) and Stove & Range hood(2019).The House is wrapped around with concrete. Nestled on a quiet, family-friendly multi-cultural Neighborhood Of Fletcher's Creek South. Entire House is Bright, Spacious and Open-Concept main floor such as Kitchen, Dining & Family room with a modern kitchen of Stainless Steel Appliances. Sliding door to walkout from Dining area to the spacious private backyard ideal for summer BBQs and perfect for family entertaining or relaxing. Located just minutes from Parks, Schools, Public transit, Sheridan College, Shoppers World, and Highways 410, 407 & 401. School Bus and Bus stoppage is just at steps from the house.
Building information
Type
*****
Appliances
*****
Basement Features
*****
Basement Type
*****
Construction Style Attachment
*****
Cooling Type
*****
Exterior Finish
*****
Fire Protection
*****
Flooring Type
*****
Foundation Type
*****
Half Bath Total
*****
Heating Fuel
*****
Heating Type
*****
Size Interior
*****
Stories Total
*****
Utility Water
*****
Land information
Amenities
*****
Fence Type
*****
Sewer
*****
Size Depth
*****
Size Frontage
*****
Size Irregular
*****
Size Total
*****
Rooms
Main level
Other
*****
Kitchen
*****
Dining room
*****
Family room
*****
Living room
*****
Basement
Kitchen
*****
Primary Bedroom
*****
Laundry room
*****
Living room
*****
Second level
Bedroom 3
*****
Bedroom 2
*****
Primary Bedroom
*****
Main level
Other
*****
Kitchen
*****
Dining room
*****
Family room
*****
Living room
*****
Basement
Kitchen
*****
Primary Bedroom
*****
Laundry room
*****
Living room
*****
Second level
Bedroom 3
*****
Bedroom 2
*****
Primary Bedroom
*****
Main level
Other
*****
Kitchen
*****
Dining room
*****
Family room
*****
Living room
*****
Basement
Kitchen
*****
Primary Bedroom
*****
Laundry room
*****
Living room
*****
Second level
Bedroom 3
*****
Bedroom 2
*****
Primary Bedroom
*****
Main level
Other
*****
Kitchen
*****
Dining room
*****
Family room
*****
Living room
*****
Basement
Kitchen
*****
Primary Bedroom
*****
Laundry room
*****
Living room
*****
Second level
Bedroom 3
*****
Bedroom 2
*****
Primary Bedroom
*****
Main level
Other
*****
Kitchen
*****
Courtesy of CENTURY 21 PEOPLE'S CHOICE REALTY INC.
Book a Showing for this property
Please note that filling out this form you'll be registered and your phone number without the +1 part will be used as a password.
