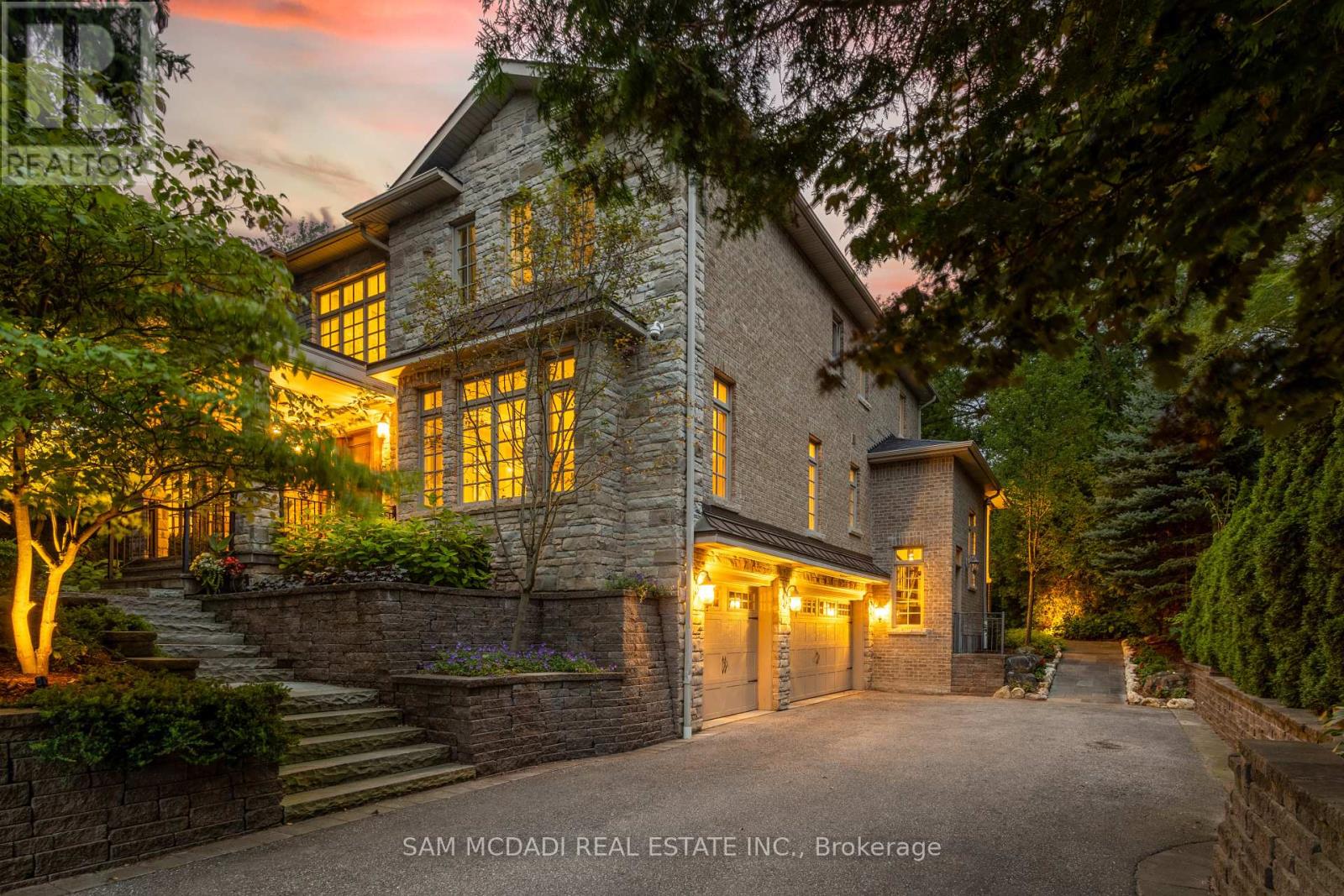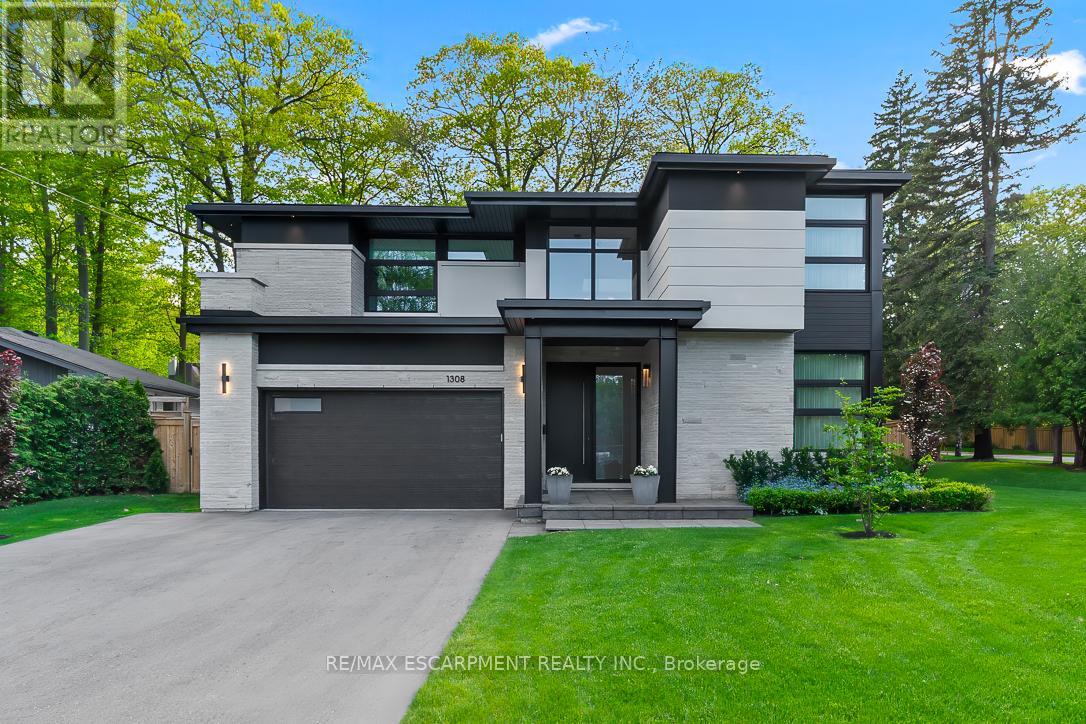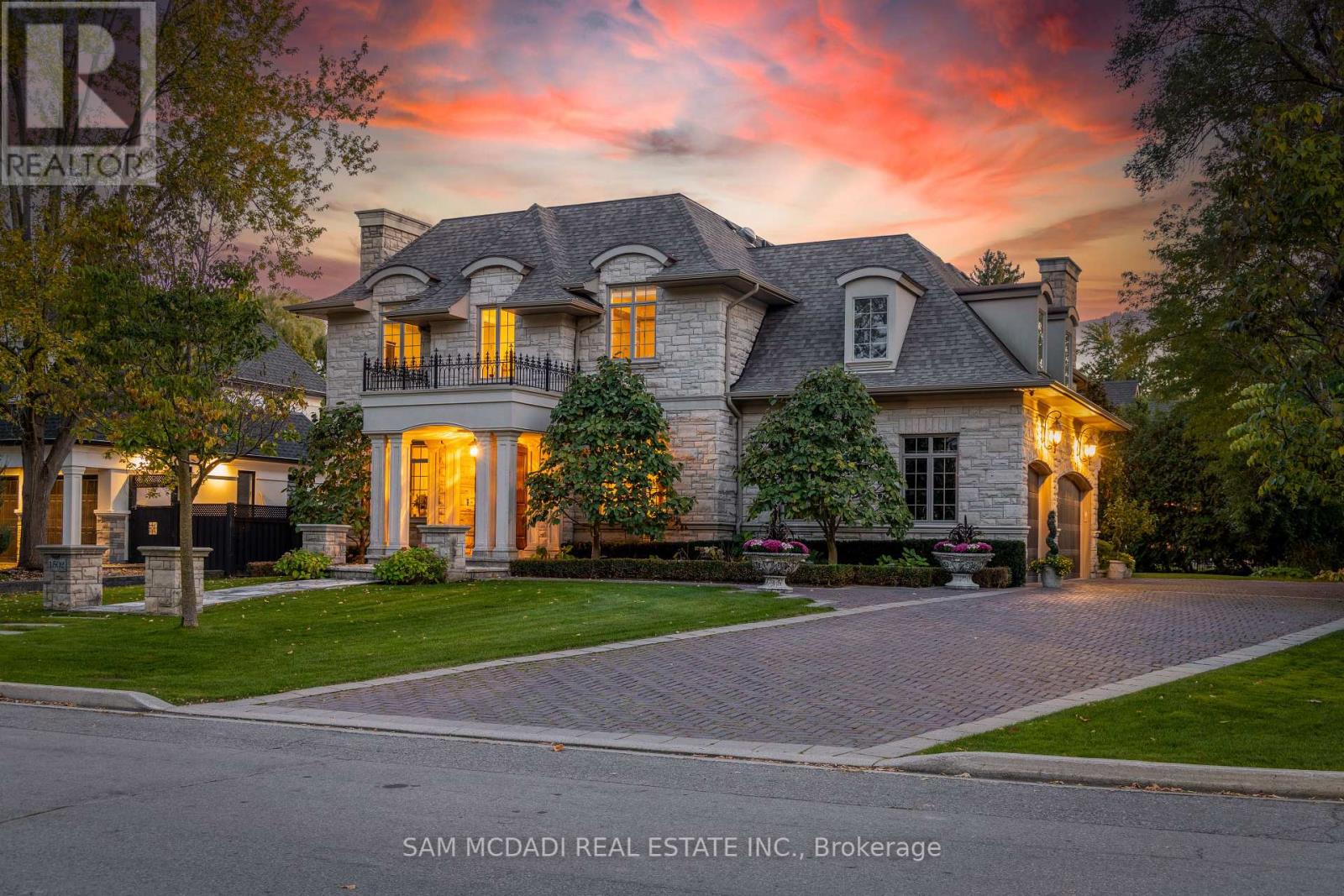Free account required
Unlock the full potential of your property search with a free account! Here's what you'll gain immediate access to:
- Exclusive Access to Every Listing
- Personalized Search Experience
- Favorite Properties at Your Fingertips
- Stay Ahead with Email Alerts
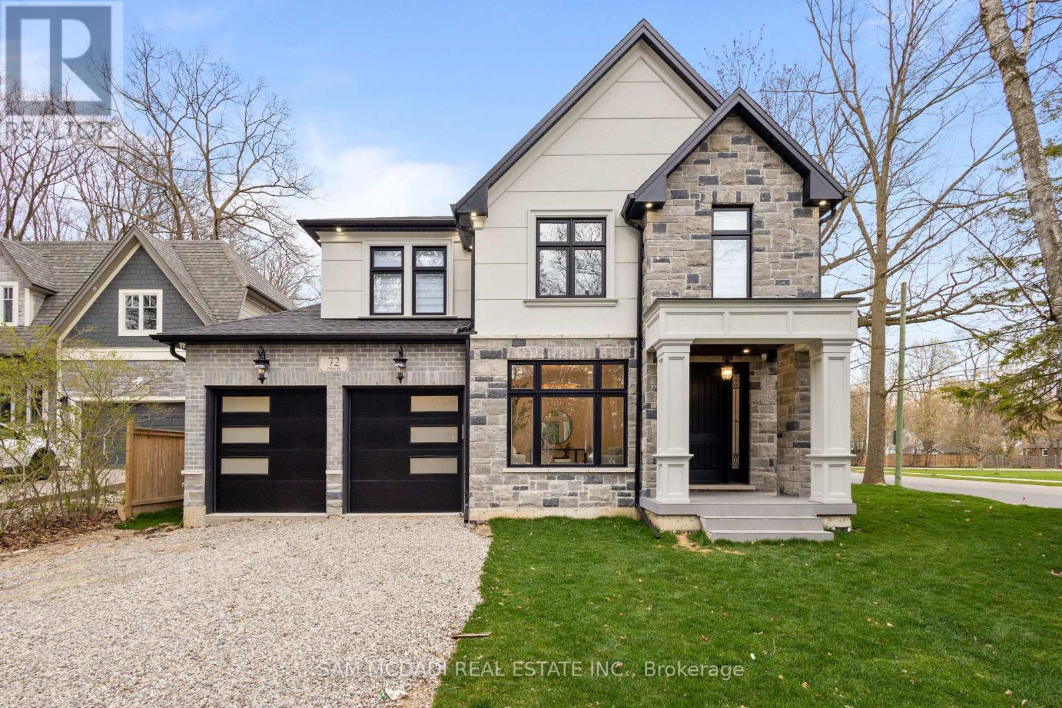
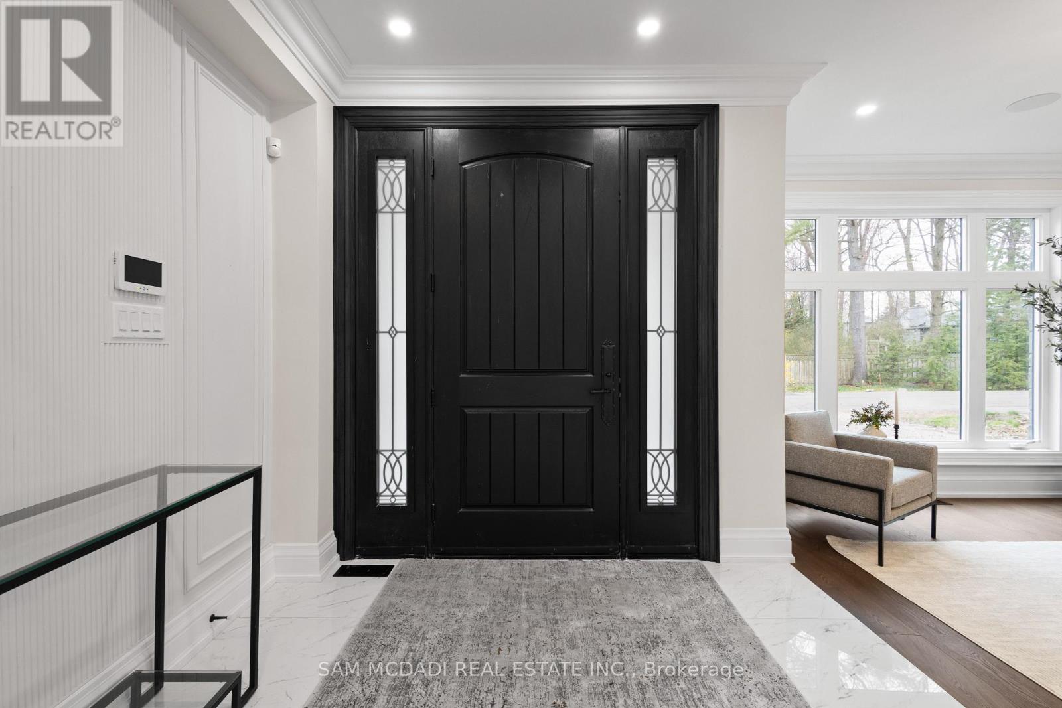
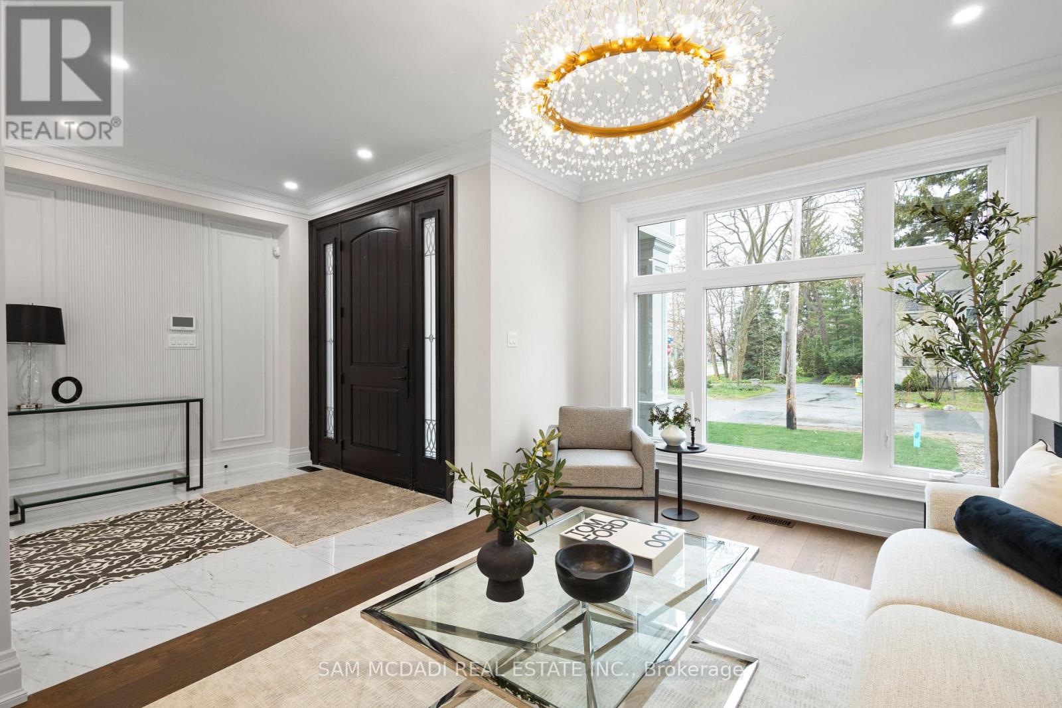
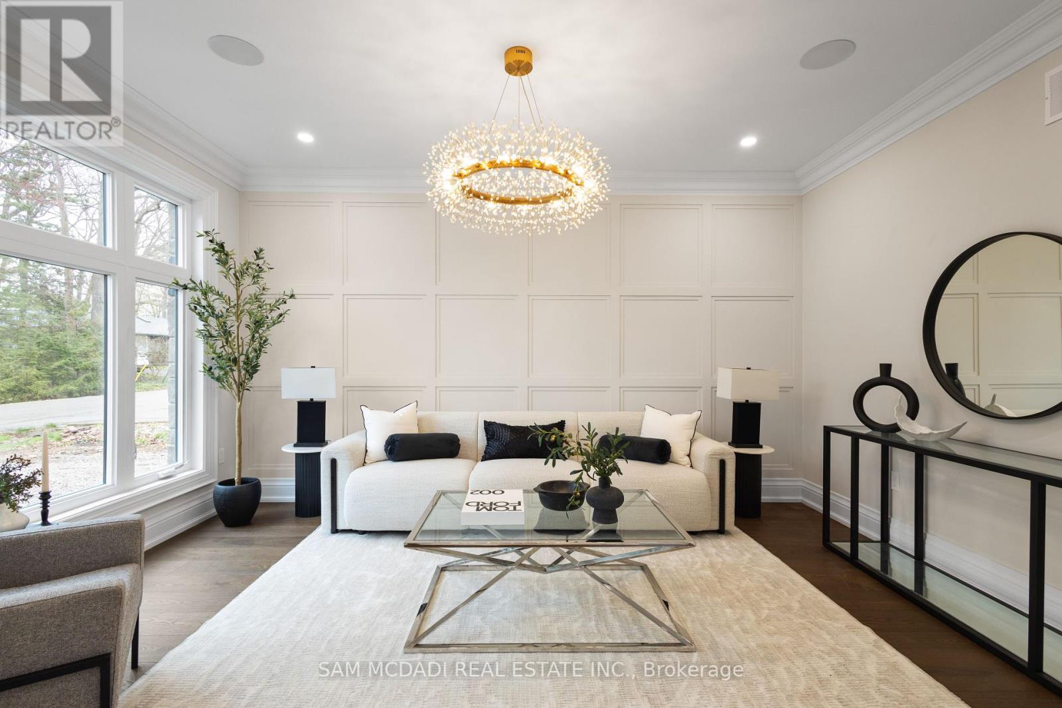
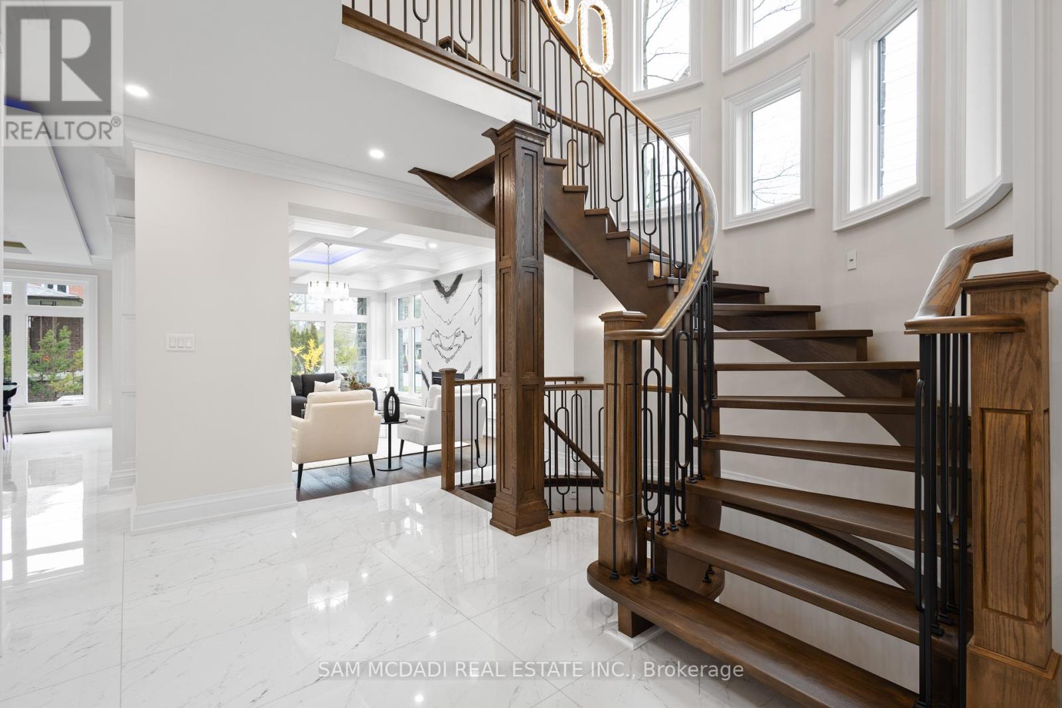
$4,888,000
72 OAKES DRIVE
Mississauga, Ontario, Ontario, L5G3M1
MLS® Number: W12170804
Property description
Discover this custom-built masterpiece in prestigious Mineola on a premium 75 x 100 ft lot. Designed for comfort and sophistication, this stunning residence boasts 4+2 bedrooms, 4.5 bathrooms, and over 4,700 sq. ft of beautifully finished living space across three levels. Step through the front entry to soaring coffered ceilings, wide-plank engineered hardwood floors, and a floating spiral staircase wrapped in natural light. The main level integrates design and function with built-in speakers, ambient LED cove lighting, and oversized picture windows that creates a warm yet modern aesthetic. The formal open concept dining room offers backyard views, while the family room is defined by a full-height book-matched fireplace wall that adds architectural charm.The chef's kitchen is both beautiful and efficient, featuring an oversized waterfall quartz island, integrated panelled appliances, and a custom cabinetry. Upstairs, four spacious bedrooms offer walk-in closets and either private or shared ensuite access. The primary suite is a serene escape with tray ceilings, ambient lighting, and a spa-inspired 5-piece ensuite that includes heated floors, a freestanding tub, and a glass shower with gold trim.The finished lower level, accessible via a private walk-up, offers two additional bedrooms, a full kitchen with rough-ins for integrated appliances, a wet bar, and a large family room, ideal for multigenerational living, rental income guest accommodations. Two cold rooms provide additional storage and functionality. Exterior highlights include a double garage, professionally landscaped grounds, and a private driveway for convenient parking. Situated in a prime location close to top-rated schools, waterfront parks/trails, quick access to the QEW, Highway 403 and more!
Building information
Type
*****
Age
*****
Amenities
*****
Appliances
*****
Basement Features
*****
Basement Type
*****
Construction Style Attachment
*****
Construction Style Other
*****
Cooling Type
*****
Exterior Finish
*****
Fireplace Present
*****
FireplaceTotal
*****
Fire Protection
*****
Flooring Type
*****
Foundation Type
*****
Half Bath Total
*****
Heating Fuel
*****
Heating Type
*****
Size Interior
*****
Stories Total
*****
Utility Water
*****
Land information
Amenities
*****
Sewer
*****
Size Depth
*****
Size Frontage
*****
Size Irregular
*****
Size Total
*****
Rooms
Main level
Living room
*****
Family room
*****
Dining room
*****
Kitchen
*****
Basement
Bedroom
*****
Bedroom 5
*****
Recreational, Games room
*****
Family room
*****
Kitchen
*****
Second level
Bedroom 4
*****
Bedroom 3
*****
Bedroom 2
*****
Primary Bedroom
*****
Main level
Living room
*****
Family room
*****
Dining room
*****
Kitchen
*****
Basement
Bedroom
*****
Bedroom 5
*****
Recreational, Games room
*****
Family room
*****
Kitchen
*****
Second level
Bedroom 4
*****
Bedroom 3
*****
Bedroom 2
*****
Primary Bedroom
*****
Courtesy of SAM MCDADI REAL ESTATE INC.
Book a Showing for this property
Please note that filling out this form you'll be registered and your phone number without the +1 part will be used as a password.
