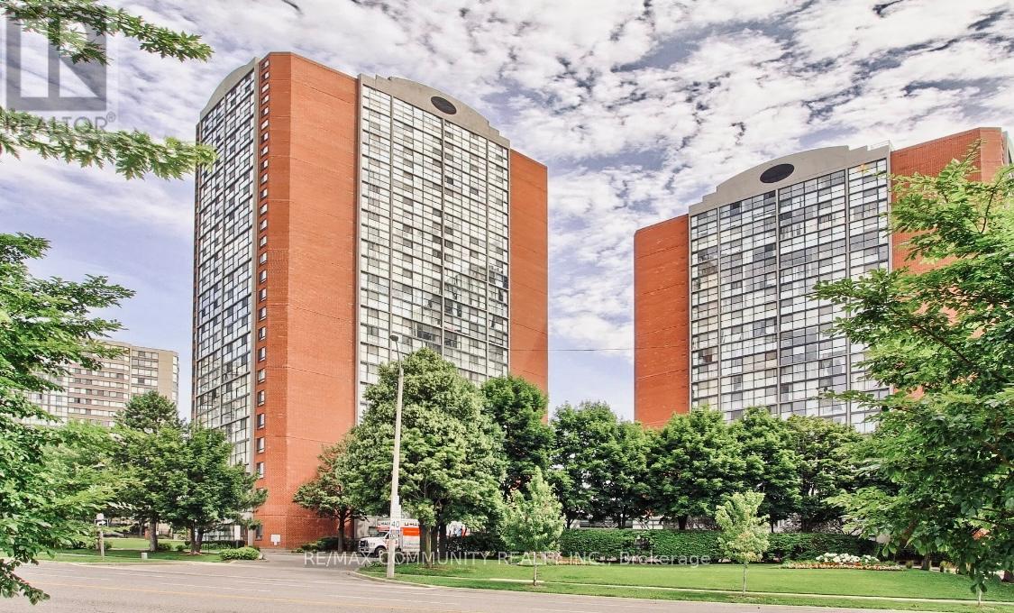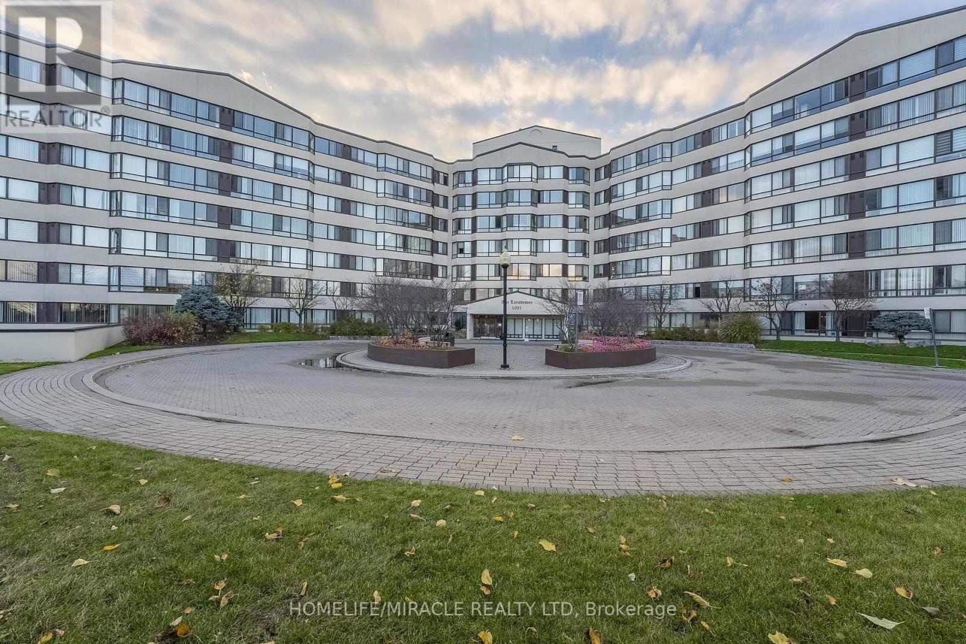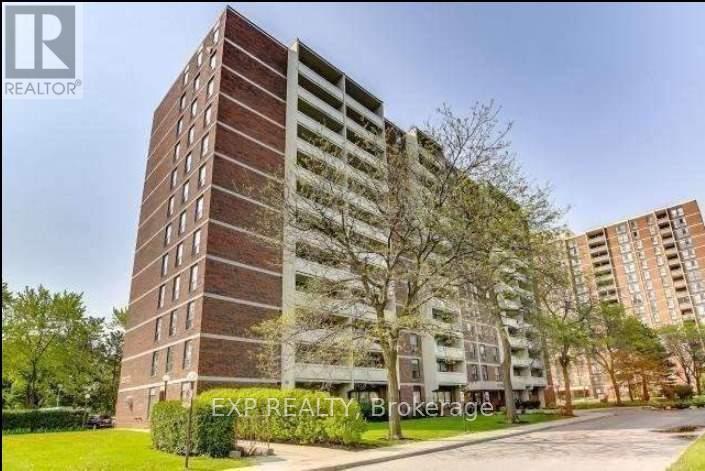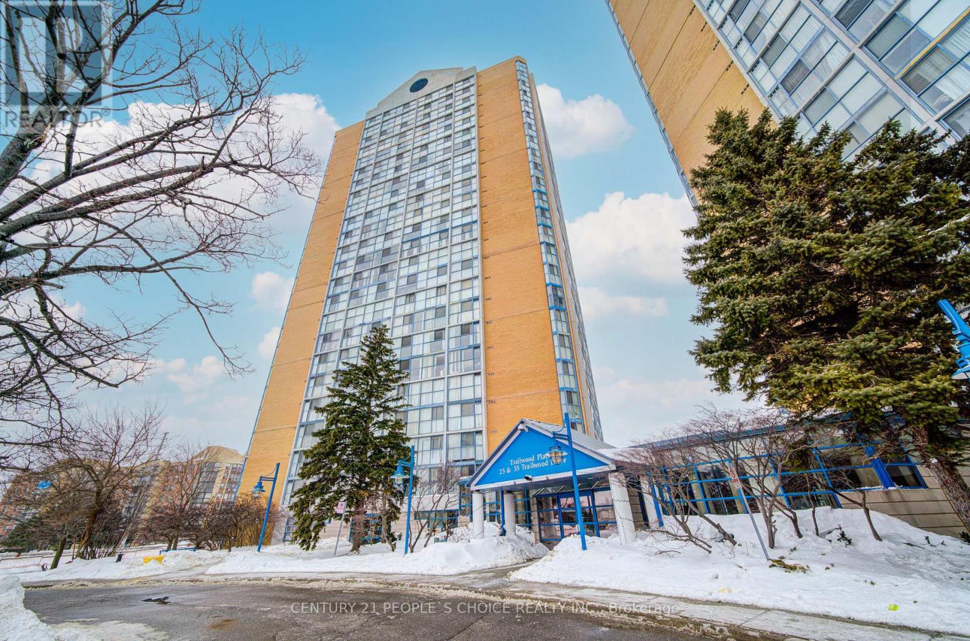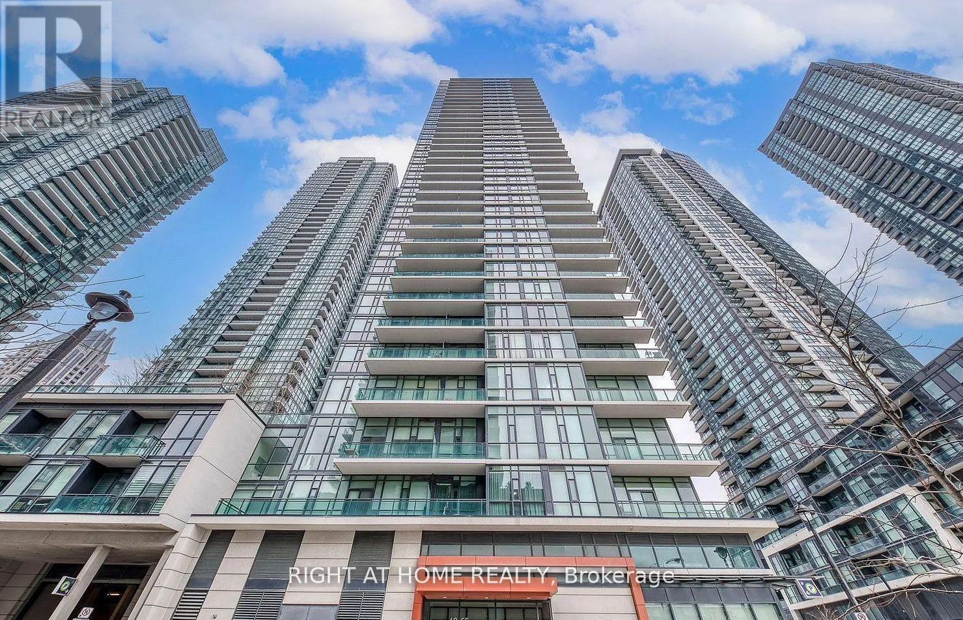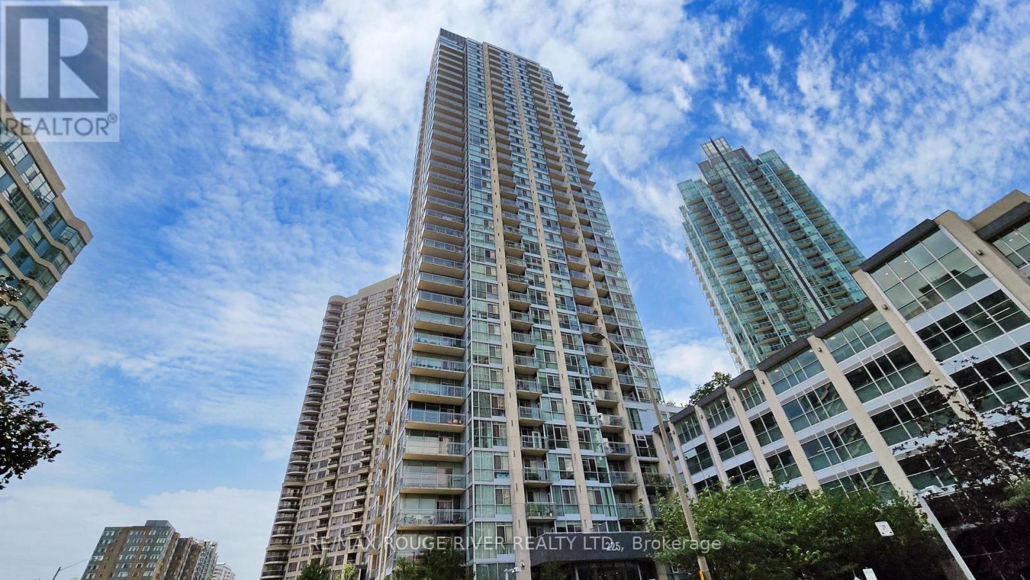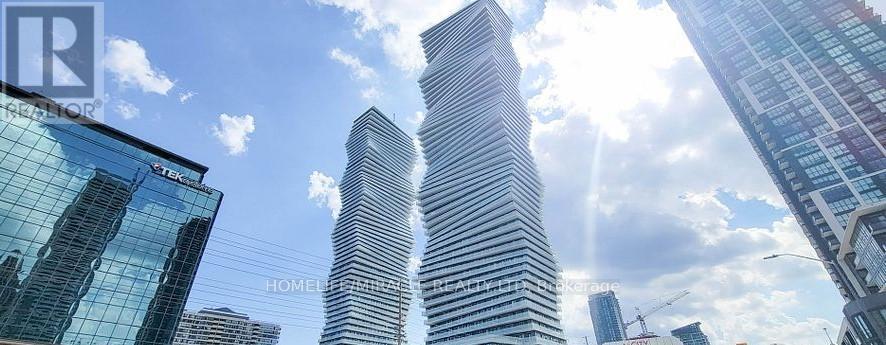Free account required
Unlock the full potential of your property search with a free account! Here's what you'll gain immediate access to:
- Exclusive Access to Every Listing
- Personalized Search Experience
- Favorite Properties at Your Fingertips
- Stay Ahead with Email Alerts

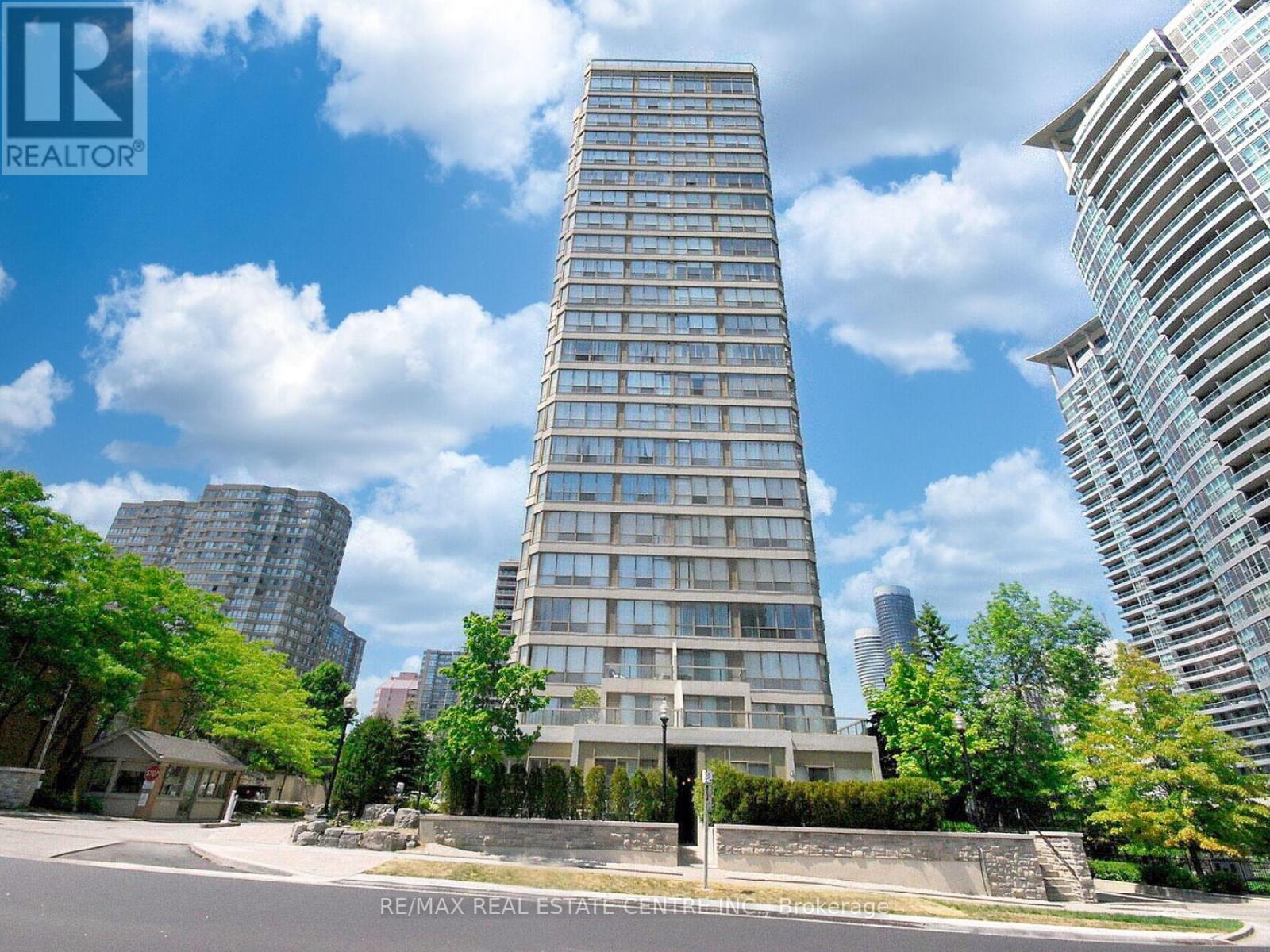


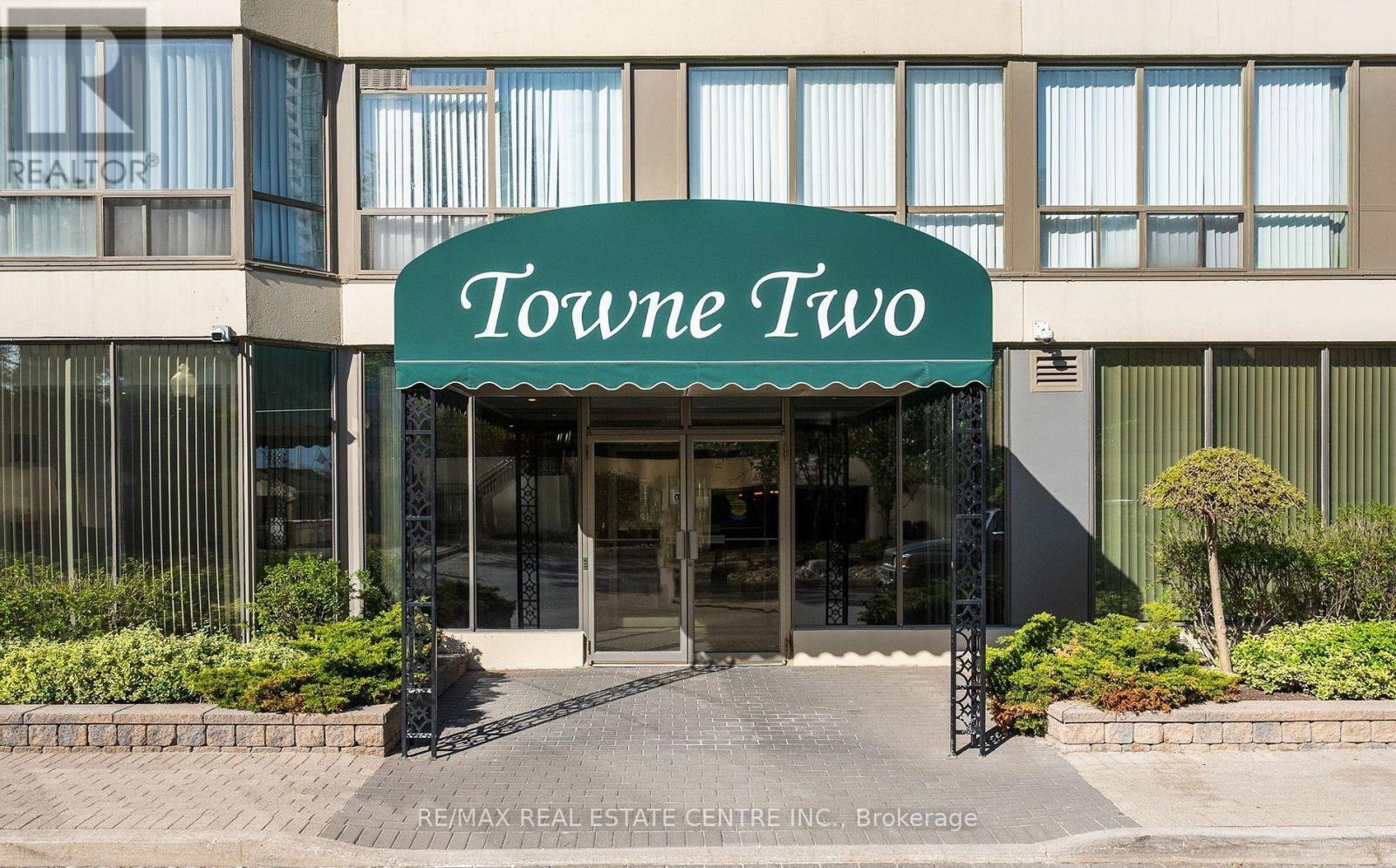
$449,900
1404 - 55 ELM DRIVE W
Mississauga, Ontario, Ontario, L5B3Z3
MLS® Number: W12171133
Property description
**INCLUDES 2 SIDE-BY-SIDE UNDERGROUND PARKING SPOTS AND AN OVERSIZED LOCKER!** Priced very competively at $433.43 per square foot and located right in the heart of Mississauga! This bright and spacious 1038 sq ft corner unit is in a very sought after downtown location surrounded by numerous amenities and features a functional floorplan with an open concept living/dining area and the generously sized bedroom has a 5-piece ensuite bathroom with his and her closets. There is also a convenient 2-piece bathroom and ensuite laundry with a brand-new stacked washer/dryer. The floor plan notes the space off the kitchen as a solarium (shown in the pictures as the eat-in kitchen) but would make an excellent home office space where you could gaze at the unobstructed south-west views from the many sun-filled wrap-around windows as you work.This 'suite' deal also includes 2 owned side-by-side underground parking spots located close to the building entrance plus an owned oversized 10' x 10' locker! Well managed Tridel building with many premium amenities- tennis courts, BBQs, rooftop terrace, indoor pool, exercise room, theatre room, billiard room, party room and more! Maintenance fees include 24-hour security, heat, hydro, water & a cable package! Walk to Square One mall, the future light rail train, transit, restaurants & parks. Just a short drive to 403 highway, Cooksville GO & Trillium hospital.
Building information
Type
*****
Amenities
*****
Appliances
*****
Cooling Type
*****
Exterior Finish
*****
Fire Protection
*****
Flooring Type
*****
Half Bath Total
*****
Heating Fuel
*****
Heating Type
*****
Size Interior
*****
Land information
Amenities
*****
Rooms
Flat
Solarium
*****
Primary Bedroom
*****
Kitchen
*****
Dining room
*****
Living room
*****
Courtesy of RE/MAX REAL ESTATE CENTRE INC.
Book a Showing for this property
Please note that filling out this form you'll be registered and your phone number without the +1 part will be used as a password.
