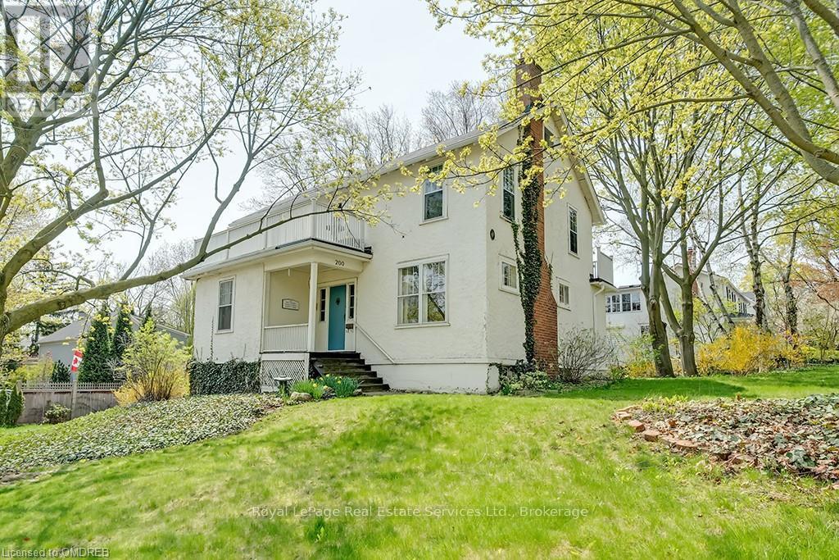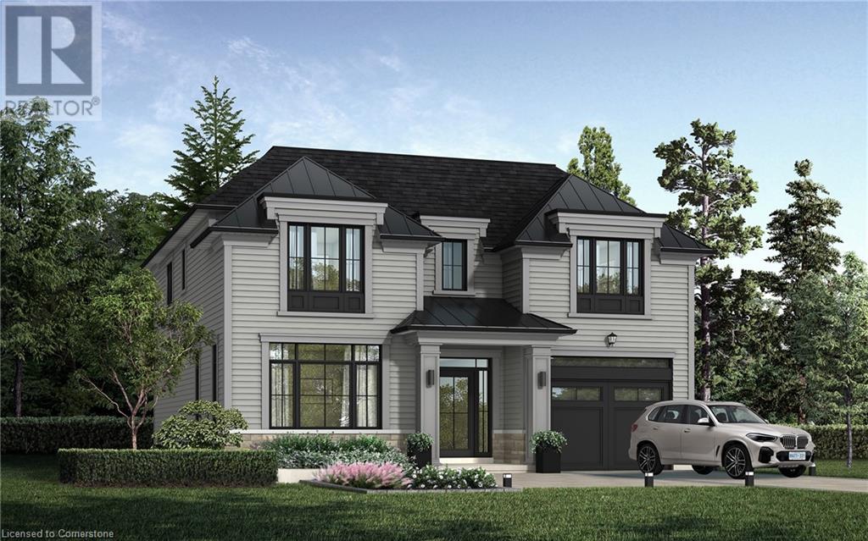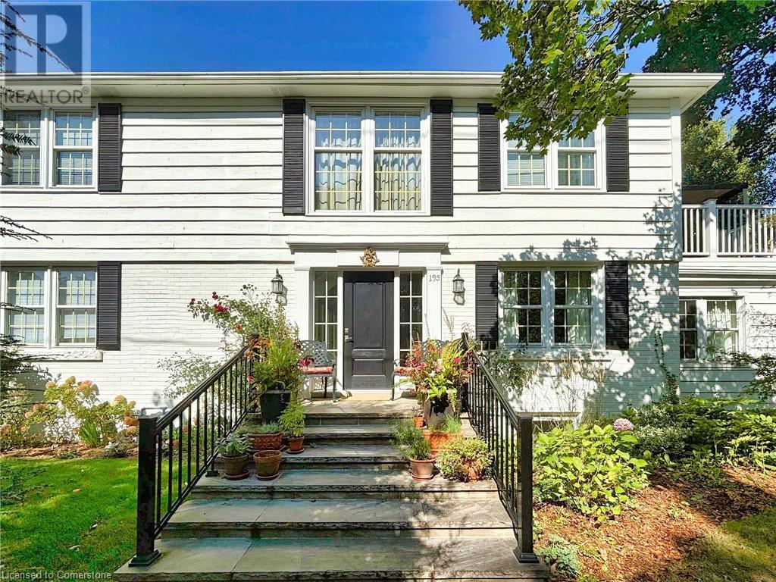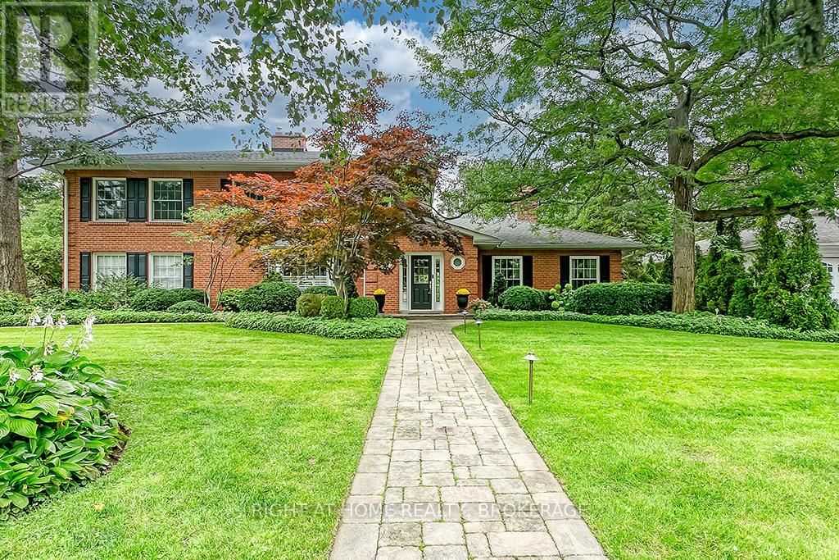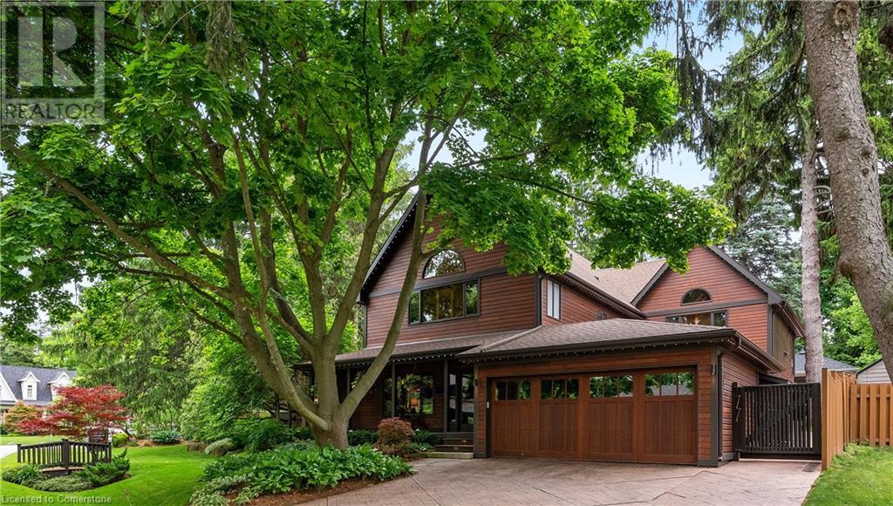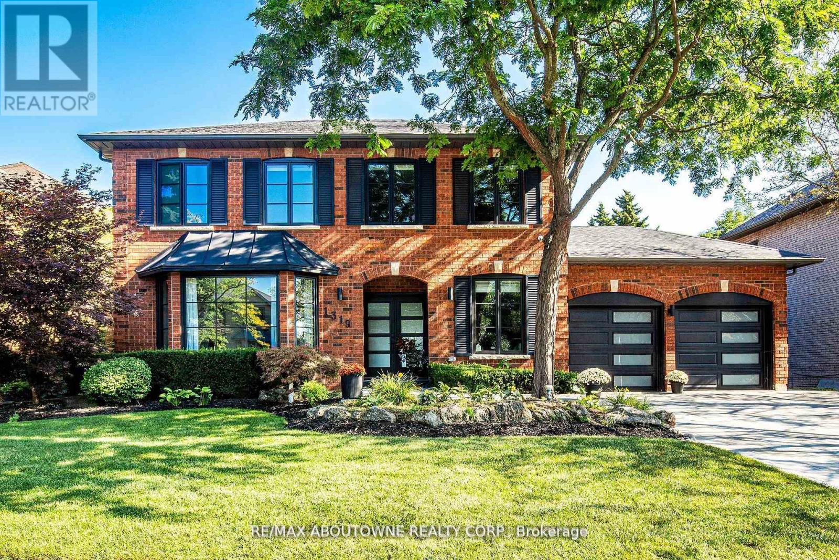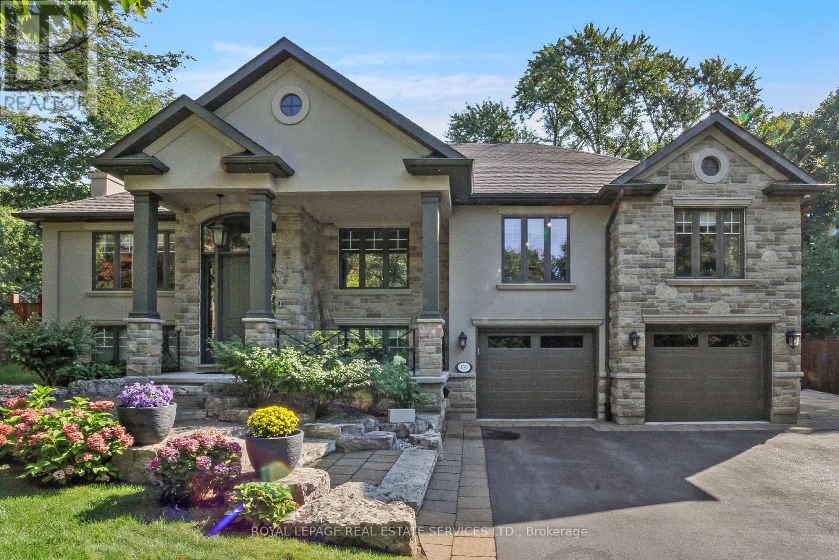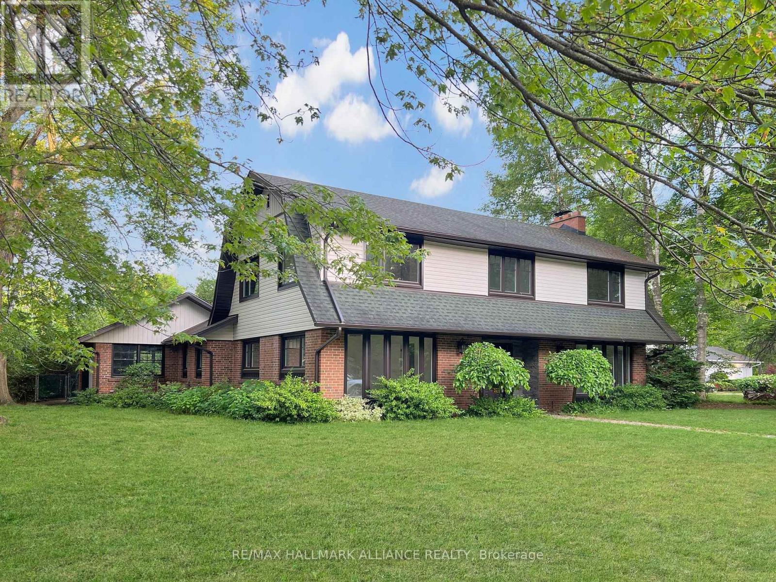Free account required
Unlock the full potential of your property search with a free account! Here's what you'll gain immediate access to:
- Exclusive Access to Every Listing
- Personalized Search Experience
- Favorite Properties at Your Fingertips
- Stay Ahead with Email Alerts
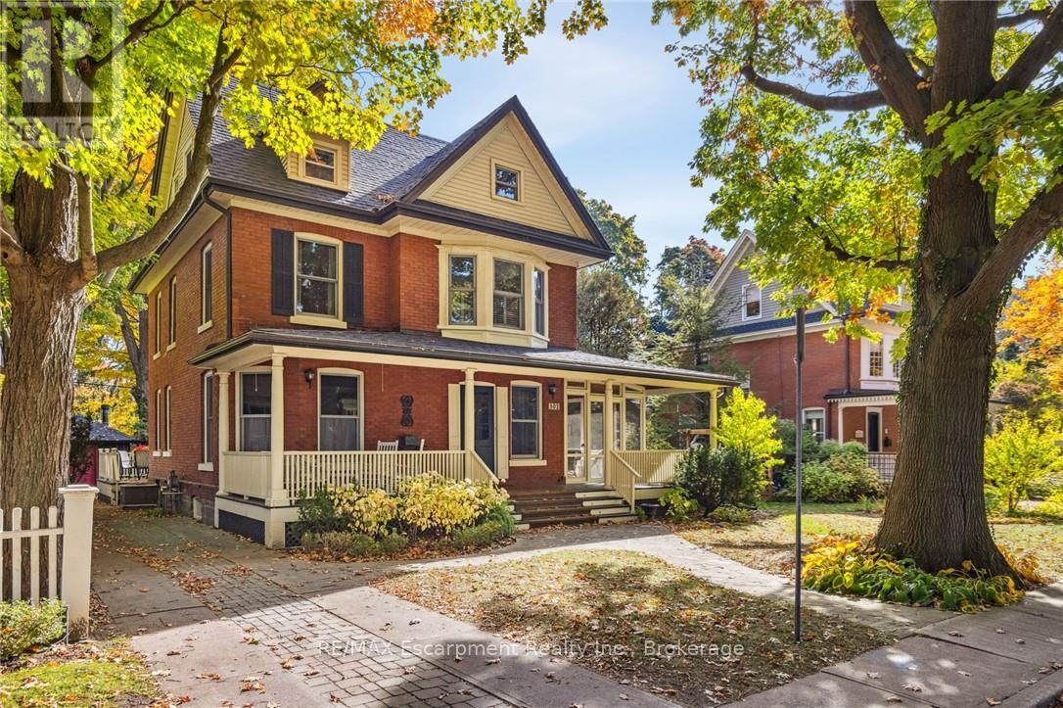
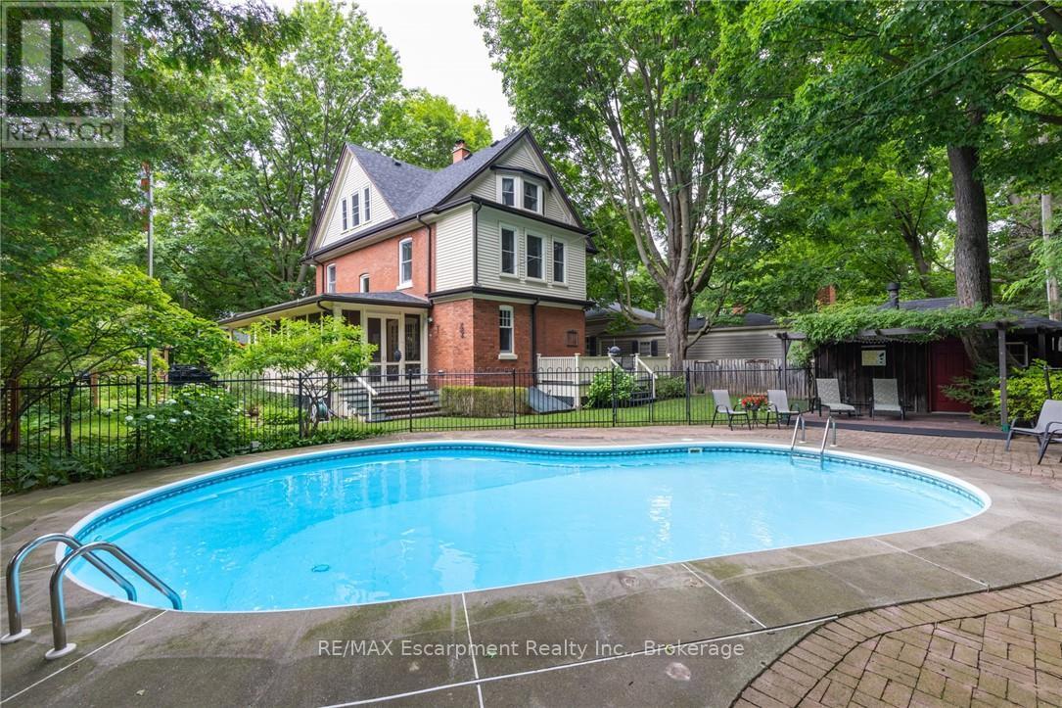
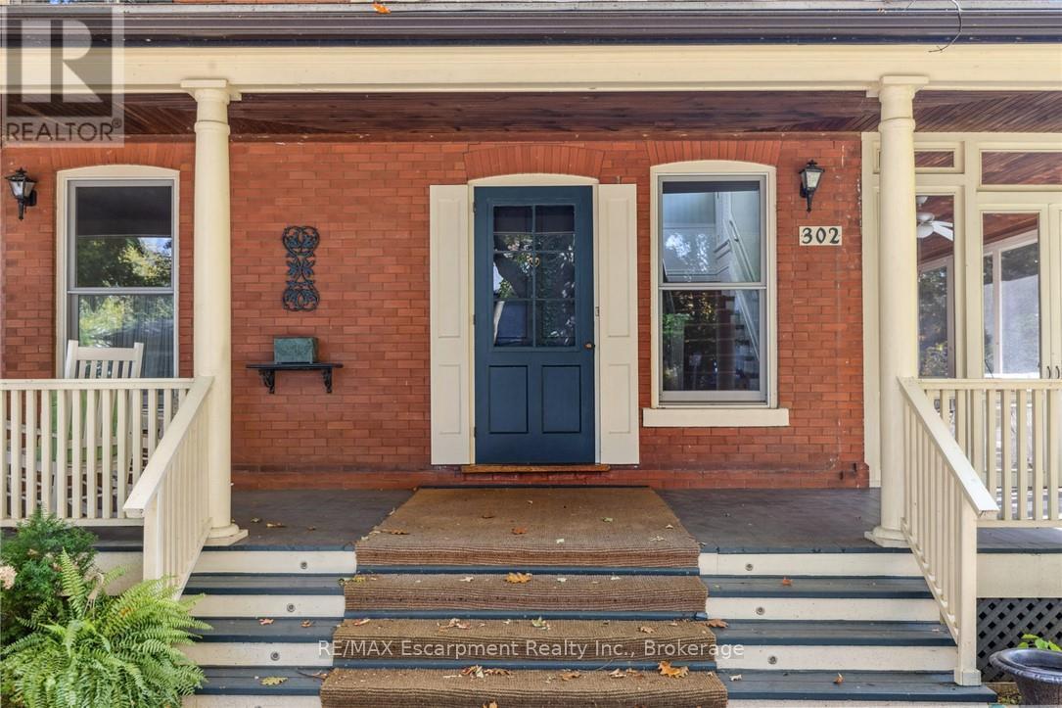
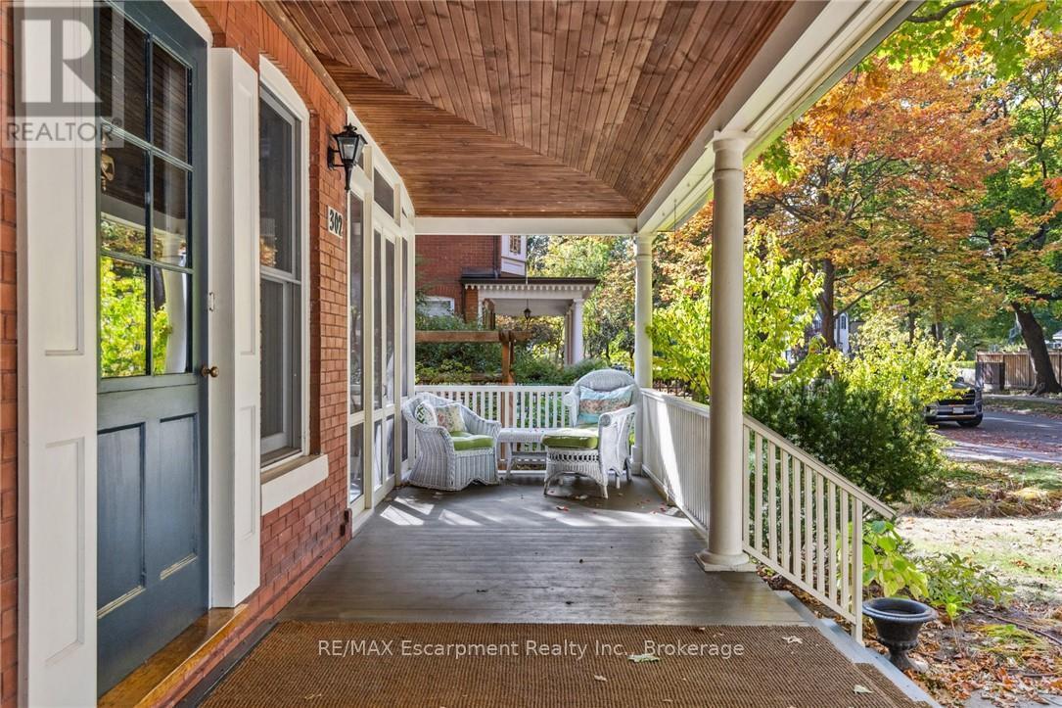
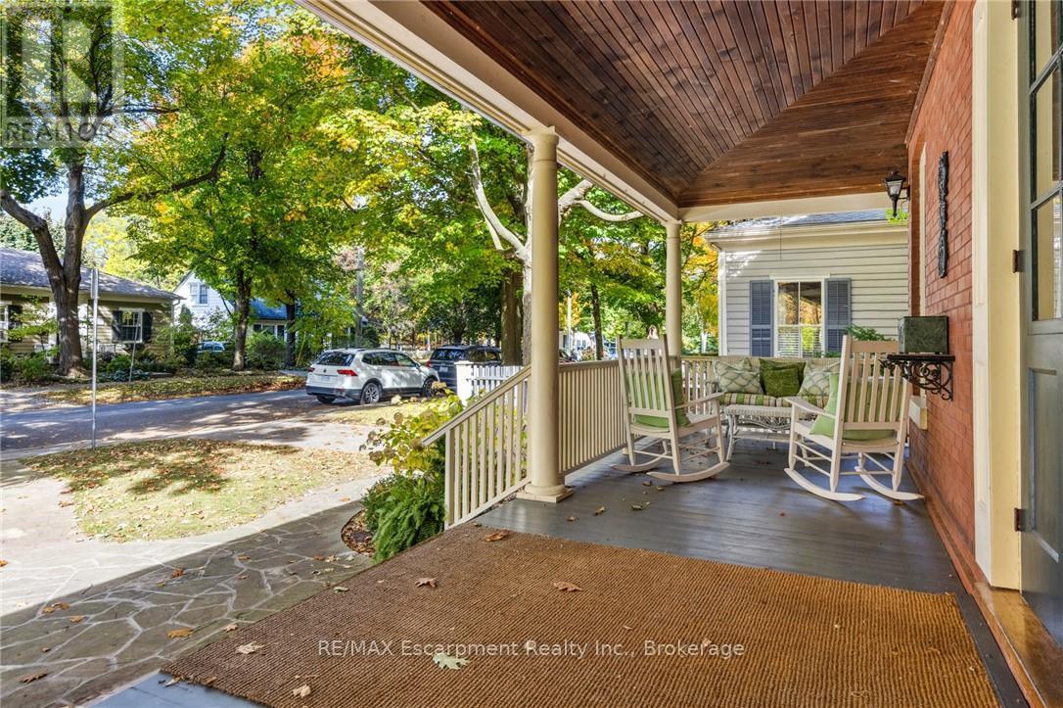
$3,299,000
302 WILLIAM STREET
Oakville, Ontario, Ontario, L6J1E4
MLS® Number: W12171581
Property description
Welcome to 302 William Street in the heart of downtown Oakville. This classic red-brick home is steeped in character and warmth. Lovingly cared for and updated over the past 54 years by the current owners, it has beautiful gardens and mature trees. This home has over 2,700 square feet of living space and a charming covered veranda and screened-in porch. A spacious foyer welcomes you to this heritage home. It has hardwood floors throughout the main floor. The living room has a gas fireplace, there is a formal dining room and the kitchen, with breakfast area, has walkouts to the backyard and the gorgeous screened-in porch where you can enjoy dinner or relax and watch the world go by. On the second floor you will find the primary bedroom with walk-in closet and semi-ensuite. Bright windows allow for ample natural light and lovely views of the mature backyard. There are two additional bedrooms and a secret sewing nook is hidden on this level come see if you can find it! The full third floor has a family room, perfect for family games or quiet reading. There are two more bedrooms and a 4 piece bathroom on this level plenty of space for the entire family! The lower level has an abundance of storage space, with a laundry room and an impressive workshop for all your projects. Escape to your lush backyard with a fully-fenced pool and cabana change room. Deck and patio space make for ideal summer entertaining! Perfectly situated in the heart of Old Oakville, this home is walking distance to the vibrant downtown with exceptional dining and shopping. A block and a half south brings you to Lake Ontario, with walking trails leading to numerous parks and the Oakville Club. Close to excellent schools, with easy access to highways & the GO Train station, this picturesque property is a perfect canvas for those looking to create their special home. New Furnace & AC August 2024.
Building information
Type
*****
Age
*****
Amenities
*****
Appliances
*****
Basement Development
*****
Basement Type
*****
Construction Style Attachment
*****
Cooling Type
*****
Exterior Finish
*****
Fireplace Present
*****
FireplaceTotal
*****
Foundation Type
*****
Half Bath Total
*****
Heating Fuel
*****
Heating Type
*****
Size Interior
*****
Stories Total
*****
Utility Water
*****
Land information
Amenities
*****
Fence Type
*****
Sewer
*****
Size Depth
*****
Size Frontage
*****
Size Irregular
*****
Size Total
*****
Rooms
Main level
Sunroom
*****
Kitchen
*****
Dining room
*****
Living room
*****
Basement
Workshop
*****
Third level
Family room
*****
Bedroom
*****
Bedroom
*****
Second level
Bedroom
*****
Bedroom
*****
Other
*****
Primary Bedroom
*****
Main level
Sunroom
*****
Kitchen
*****
Dining room
*****
Living room
*****
Basement
Workshop
*****
Third level
Family room
*****
Bedroom
*****
Bedroom
*****
Second level
Bedroom
*****
Bedroom
*****
Other
*****
Primary Bedroom
*****
Main level
Sunroom
*****
Kitchen
*****
Dining room
*****
Living room
*****
Basement
Workshop
*****
Third level
Family room
*****
Bedroom
*****
Bedroom
*****
Second level
Bedroom
*****
Bedroom
*****
Other
*****
Primary Bedroom
*****
Main level
Sunroom
*****
Kitchen
*****
Dining room
*****
Living room
*****
Basement
Workshop
*****
Third level
Family room
*****
Bedroom
*****
Bedroom
*****
Second level
Bedroom
*****
Bedroom
*****
Other
*****
Primary Bedroom
*****
Main level
Sunroom
*****
Kitchen
*****
Courtesy of RE/MAX Escarpment Realty Inc., Brokerage
Book a Showing for this property
Please note that filling out this form you'll be registered and your phone number without the +1 part will be used as a password.
