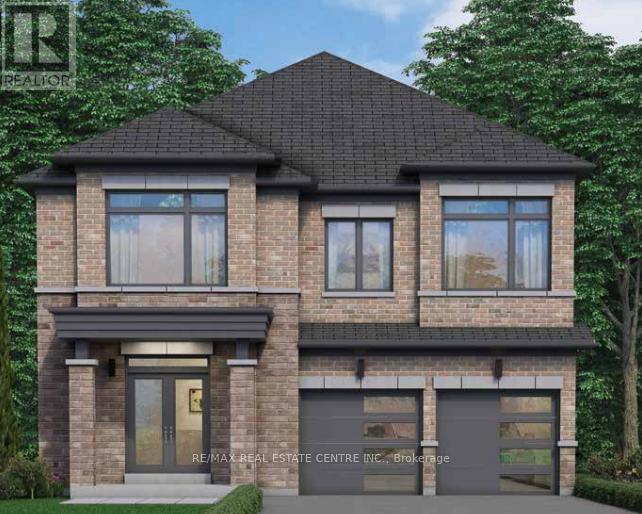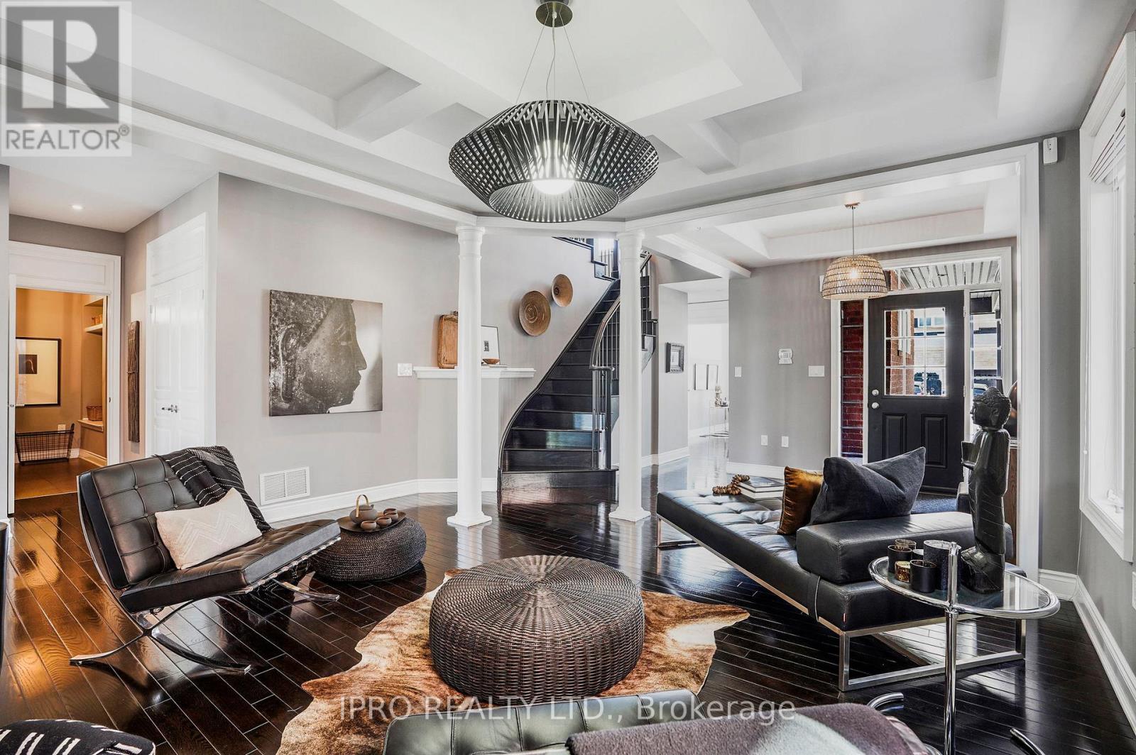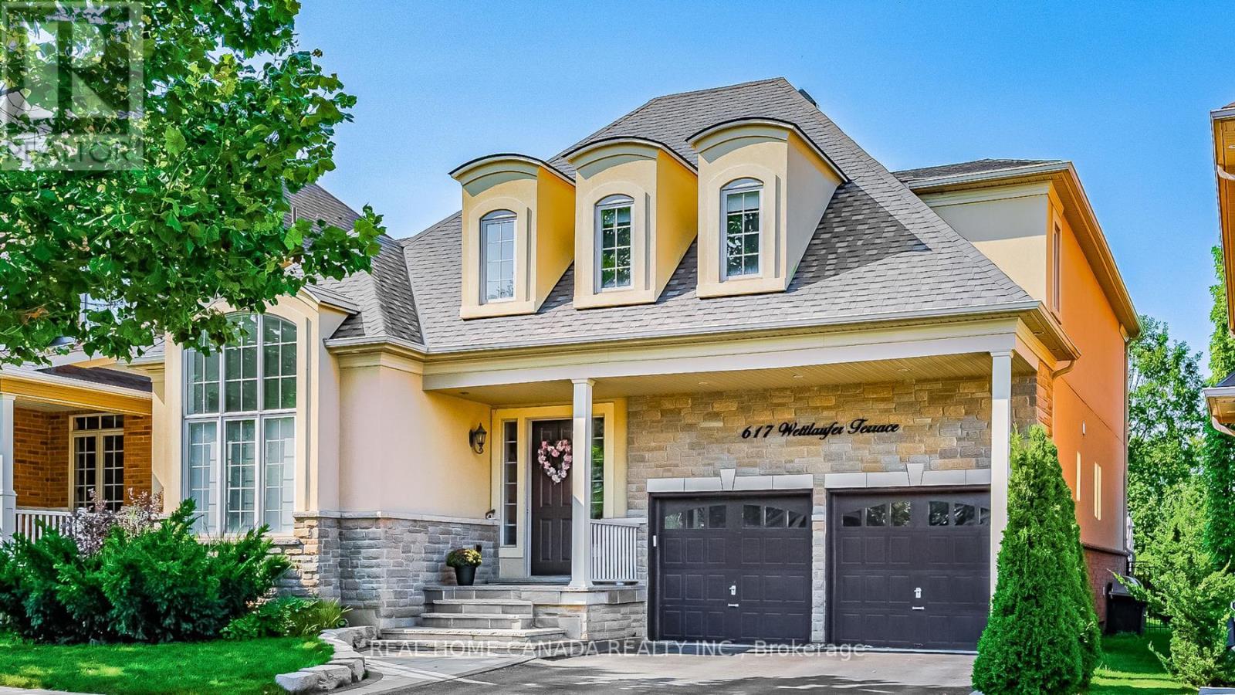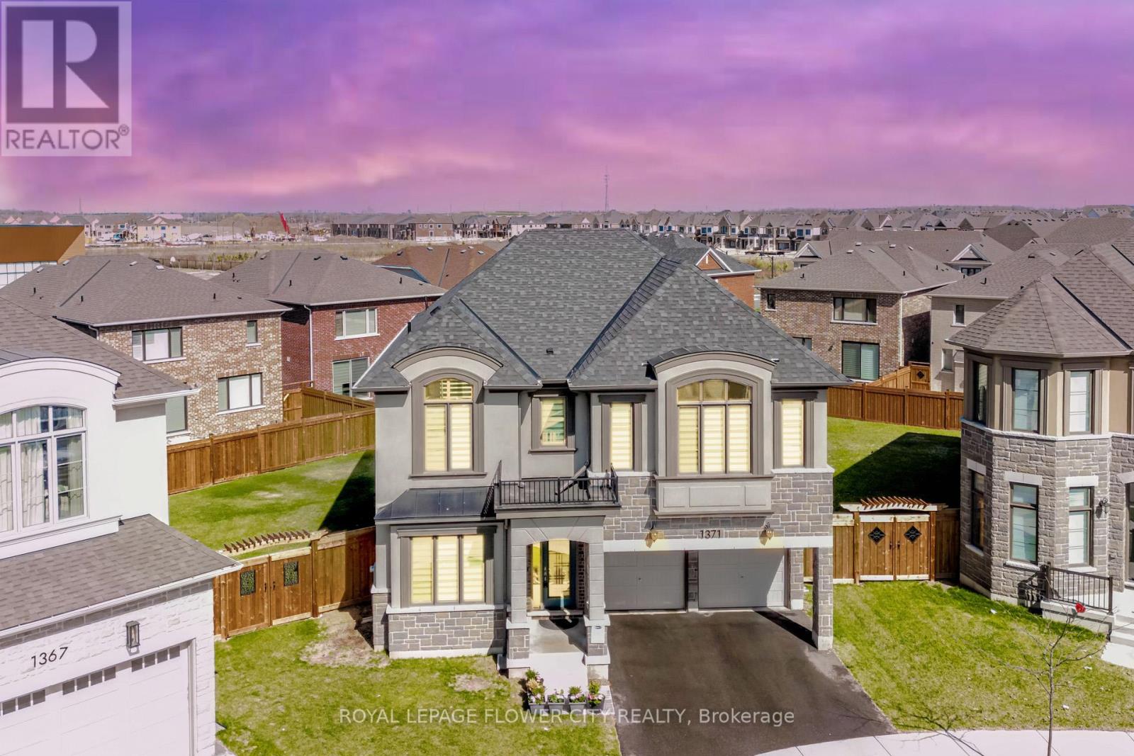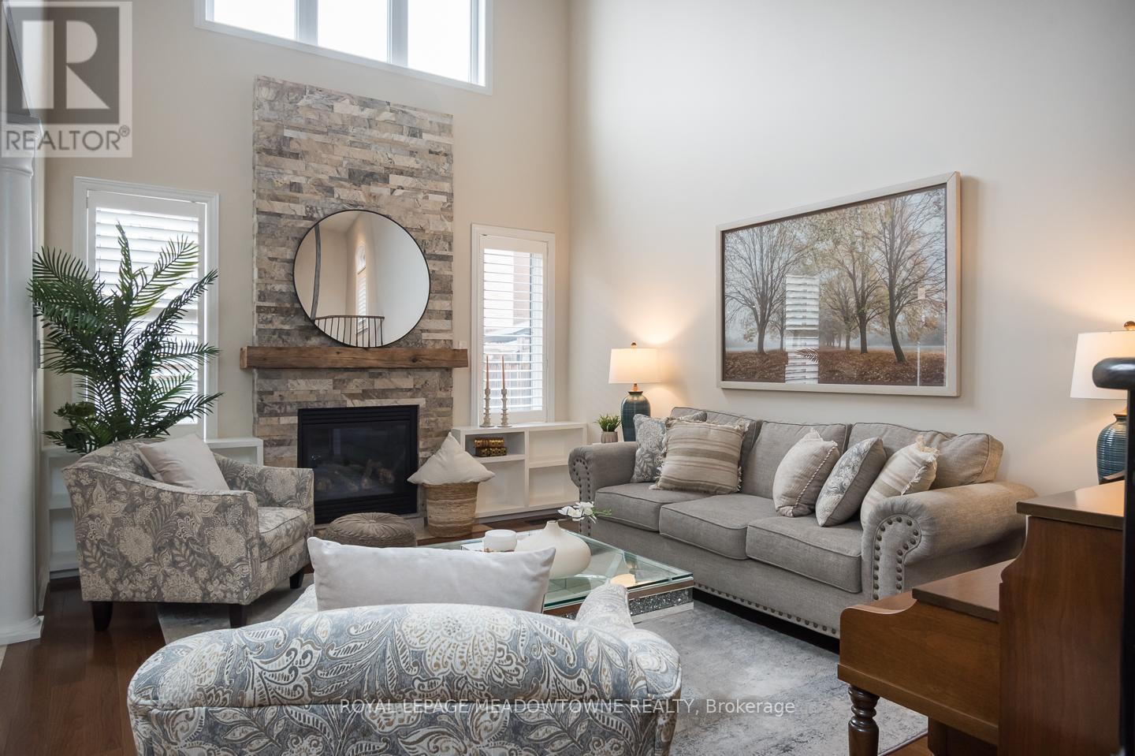Free account required
Unlock the full potential of your property search with a free account! Here's what you'll gain immediate access to:
- Exclusive Access to Every Listing
- Personalized Search Experience
- Favorite Properties at Your Fingertips
- Stay Ahead with Email Alerts
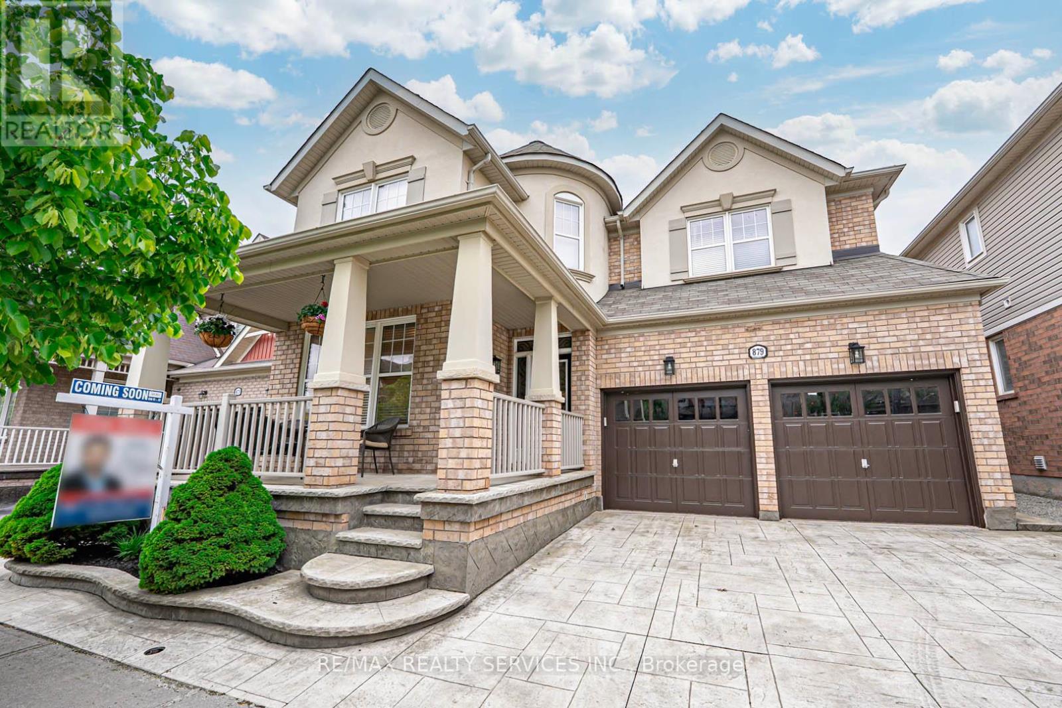
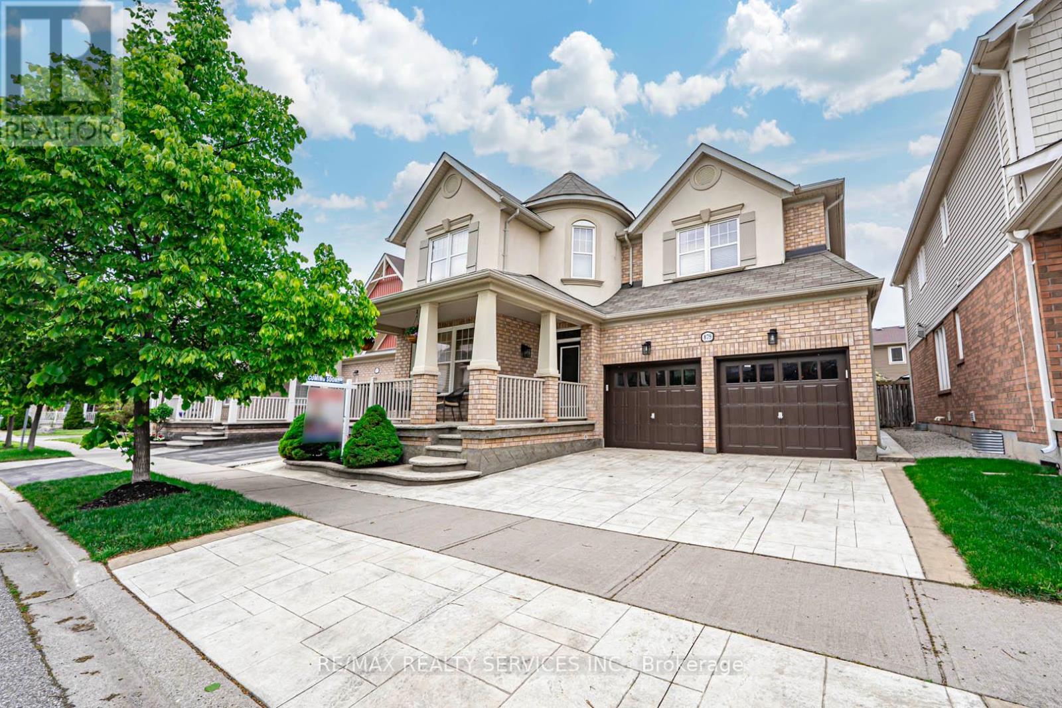
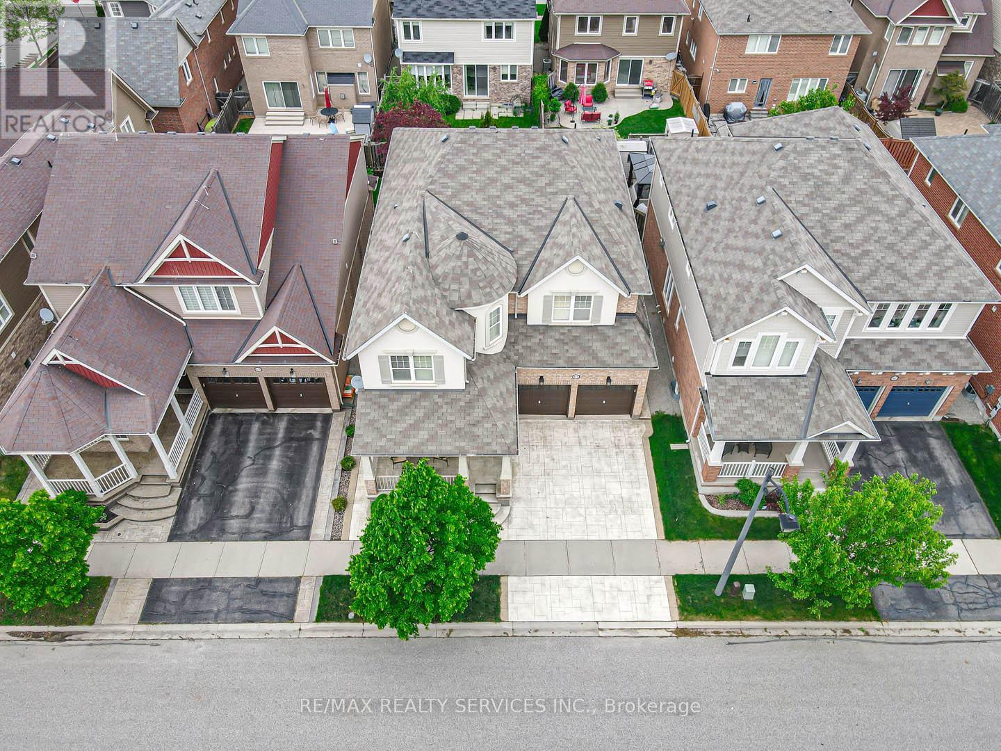
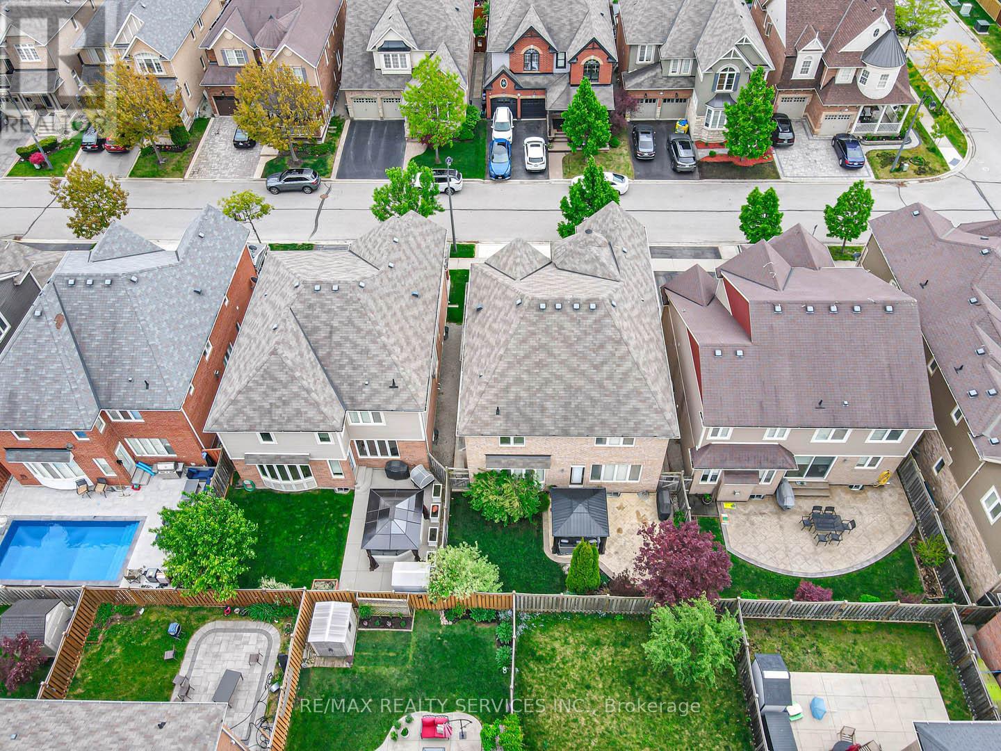
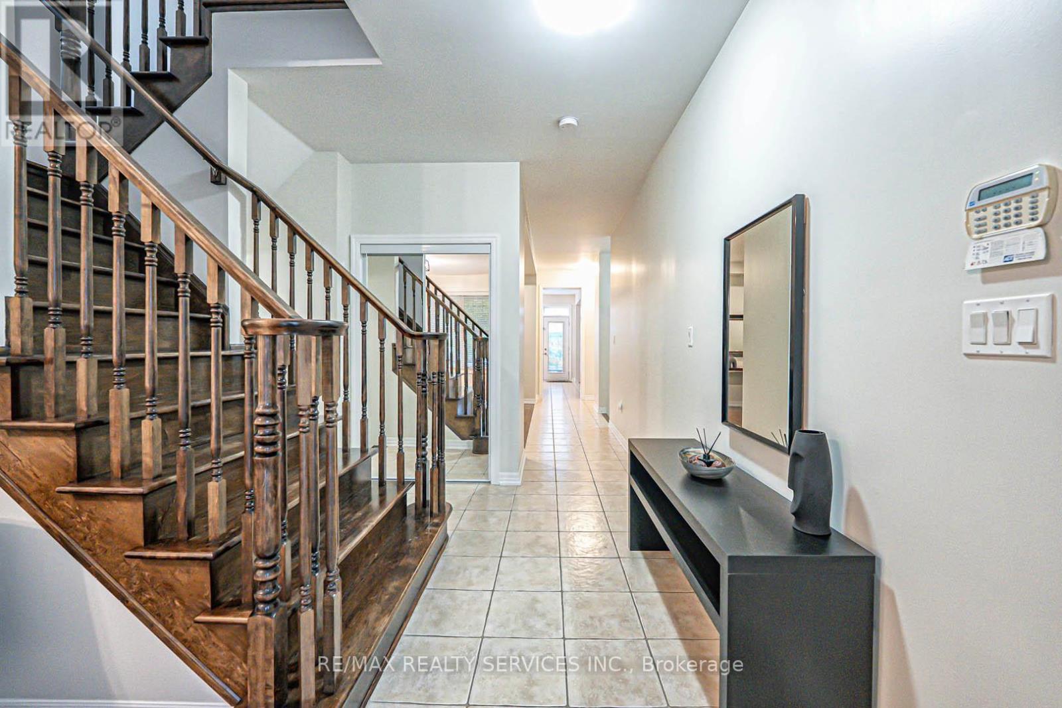
$1,749,900
879 ETHERINGTON WAY
Milton, Ontario, Ontario, L9T0Z3
MLS® Number: W12171764
Property description
Executive Detached Home Offering Over 3,000 Sq Ft Above Grade in the Heart of Milton, Proudly Owned by the Original Owners. This Beautifully Designed Property Features a Functional Layout With Separate Living, Dining, Family Rooms, and a Main Floor Den. Enjoy 9 Ft Ceilings, Hardwood Flooring, New Light Fixtures, and an Upgraded Kitchen With Quartz Countertops, Stainless Steel Appliances, and a Built-in Dishwasher. The Home Is Filled With Natural Light and Offers Four Spacious Bedrooms Upstairs, Including a Massive Primary Suite With a Sitting Area, Walk-in Closet, and a 5-Piece Ensuite. The Professionally Finished Basement Includes a Wet Bar, Entertainment Area, and Two Large Bedrooms- One Currently Used as a Home Gym. Outside, the Home Is Beautifully Landscaped With Aggregate Concrete on the Front, Sides, and Back, and Features a Hardtop Gazebo and Patio for Outdoor Enjoyment. Located Near the Optimist Park and the Milton Velodrome, There's Plenty to Enjoy Both Indoors and Out. Plus, With the New Hwy 401-Tremaine Road Interchange Nearby, Commuting Is Quick and Convenient. A Must-See! Extras: Freshly painted 2025, Light fixtures 2025, Quartz countertops 2025, Basement 2018, Ac 2021, Washer and dryer 2022, Hwt is owned 2022, Pattern concrete 2017.
Building information
Type
*****
Appliances
*****
Basement Development
*****
Basement Type
*****
Construction Style Attachment
*****
Cooling Type
*****
Exterior Finish
*****
Fireplace Present
*****
FireplaceTotal
*****
Foundation Type
*****
Half Bath Total
*****
Heating Fuel
*****
Heating Type
*****
Size Interior
*****
Stories Total
*****
Utility Water
*****
Land information
Sewer
*****
Size Depth
*****
Size Frontage
*****
Size Irregular
*****
Size Total
*****
Rooms
Main level
Den
*****
Family room
*****
Eating area
*****
Kitchen
*****
Dining room
*****
Living room
*****
Basement
Bedroom
*****
Living room
*****
Second level
Bedroom
*****
Bedroom
*****
Primary Bedroom
*****
Bedroom
*****
Courtesy of RE/MAX REALTY SERVICES INC.
Book a Showing for this property
Please note that filling out this form you'll be registered and your phone number without the +1 part will be used as a password.

