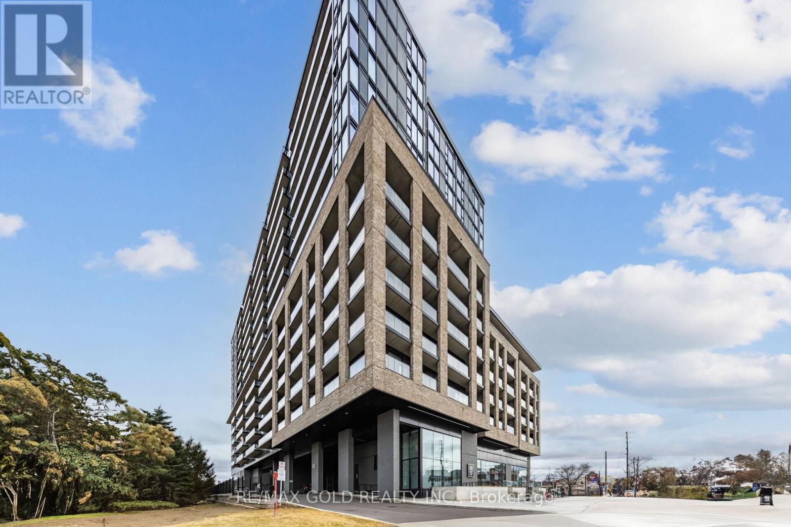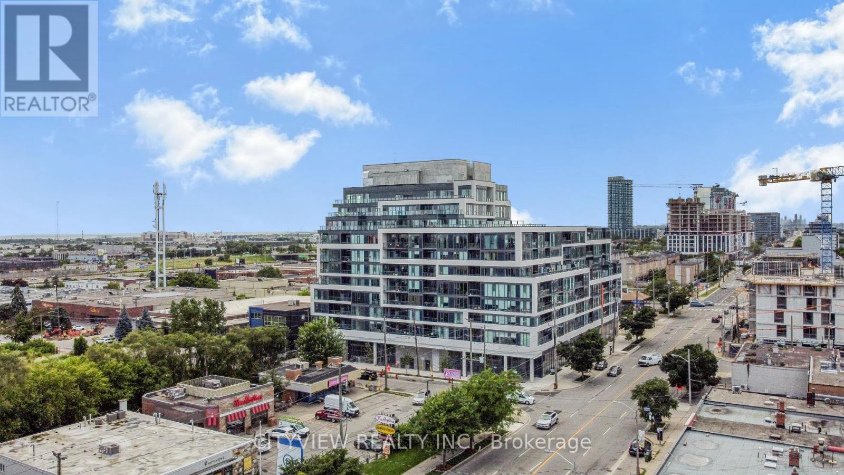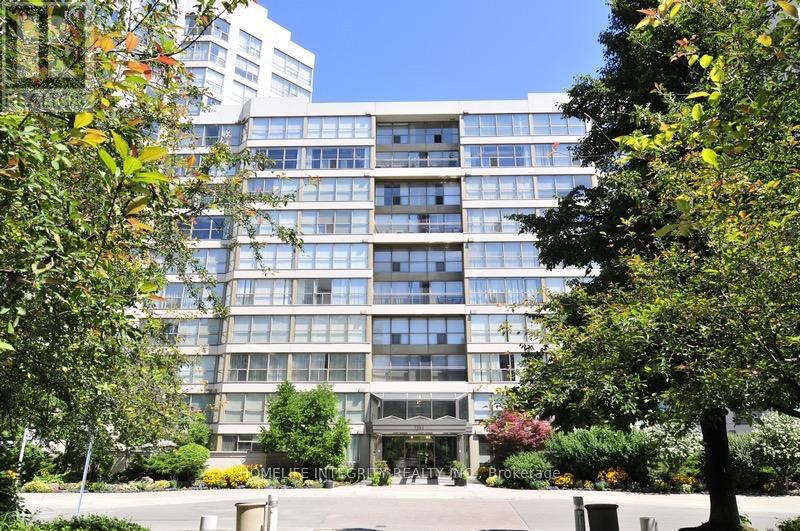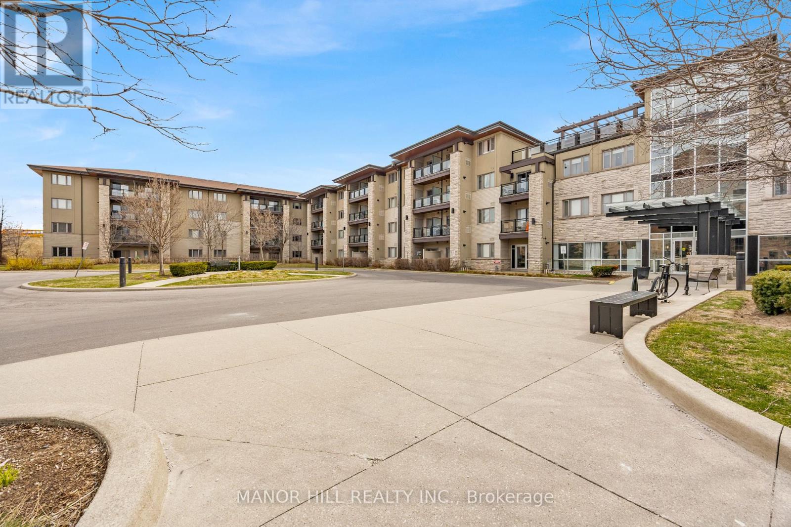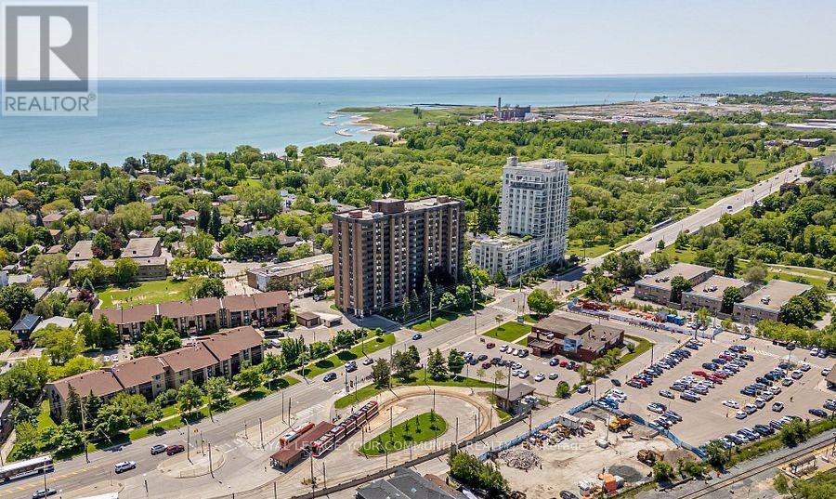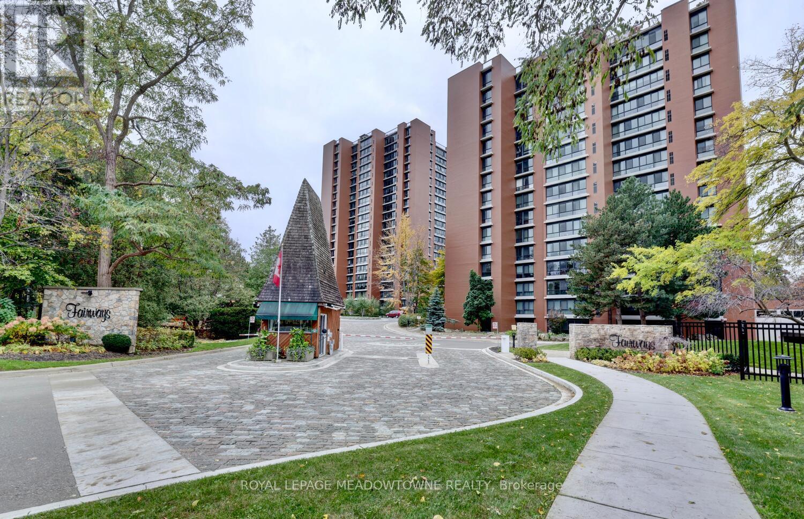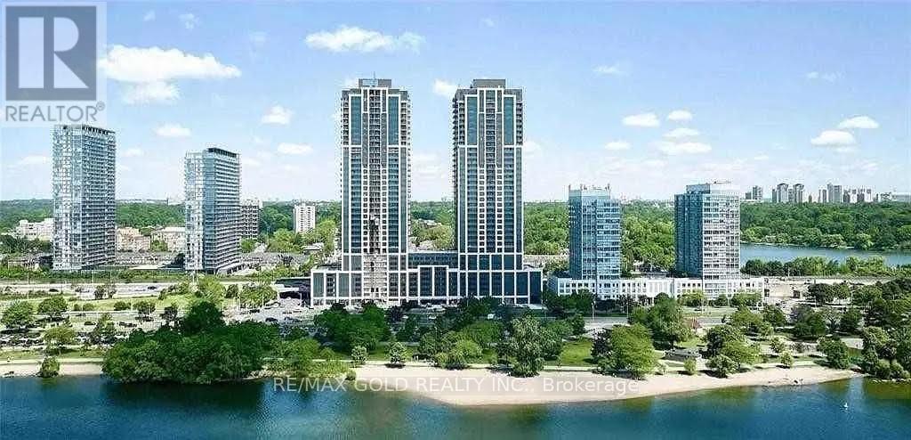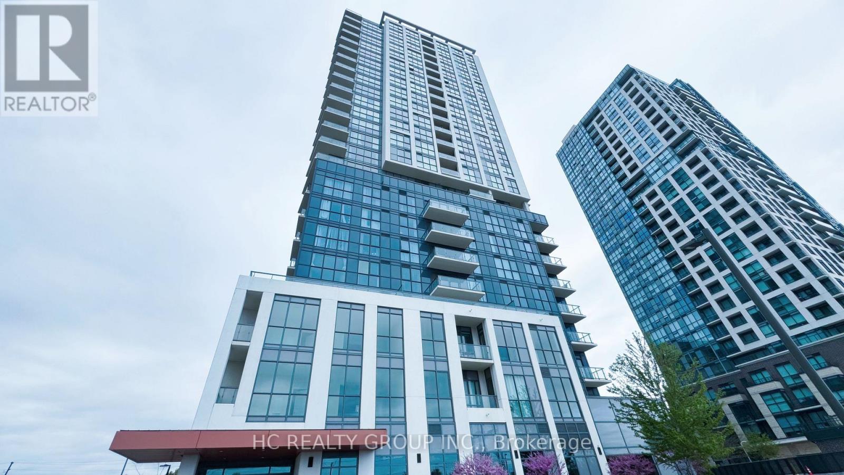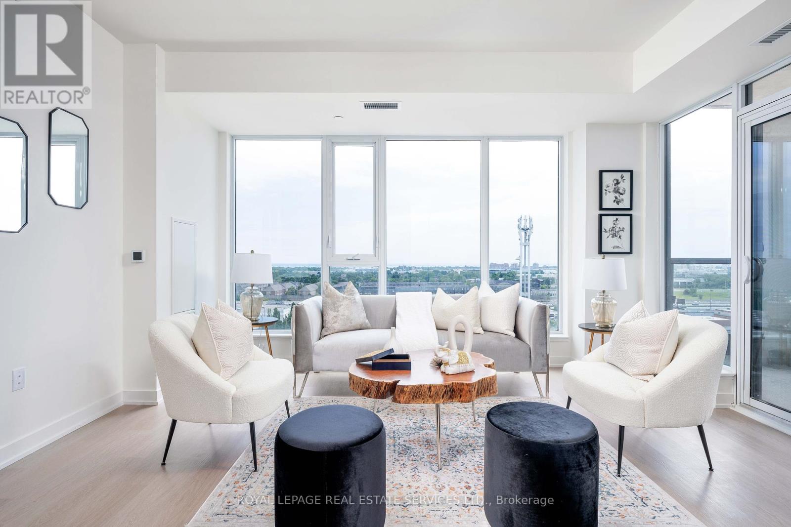Free account required
Unlock the full potential of your property search with a free account! Here's what you'll gain immediate access to:
- Exclusive Access to Every Listing
- Personalized Search Experience
- Favorite Properties at Your Fingertips
- Stay Ahead with Email Alerts
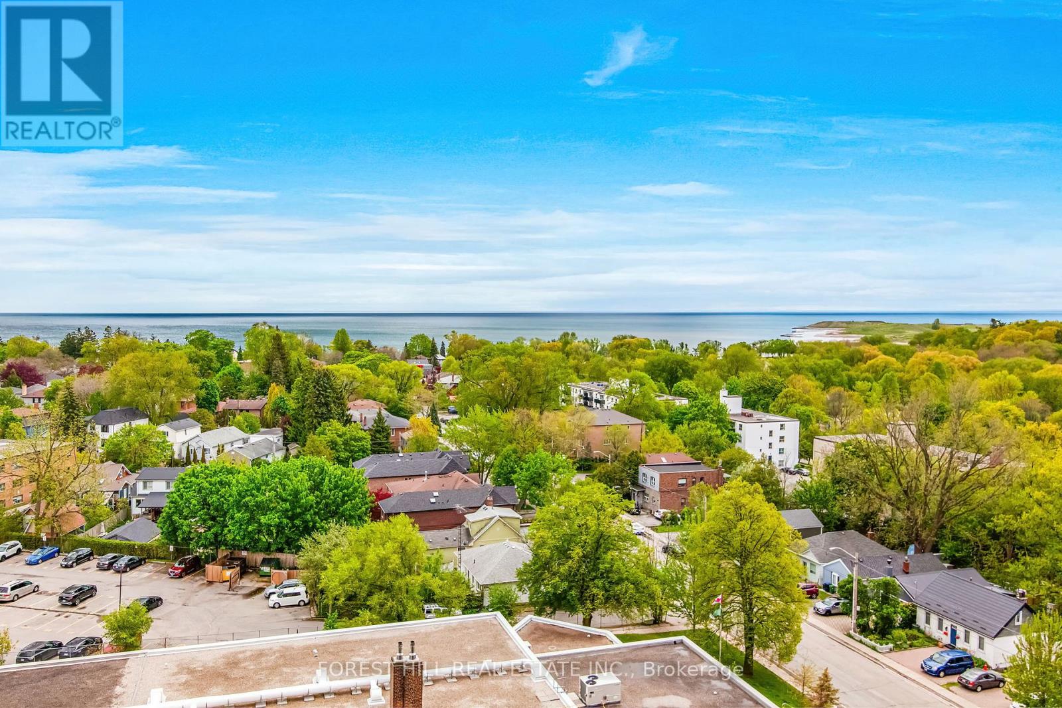
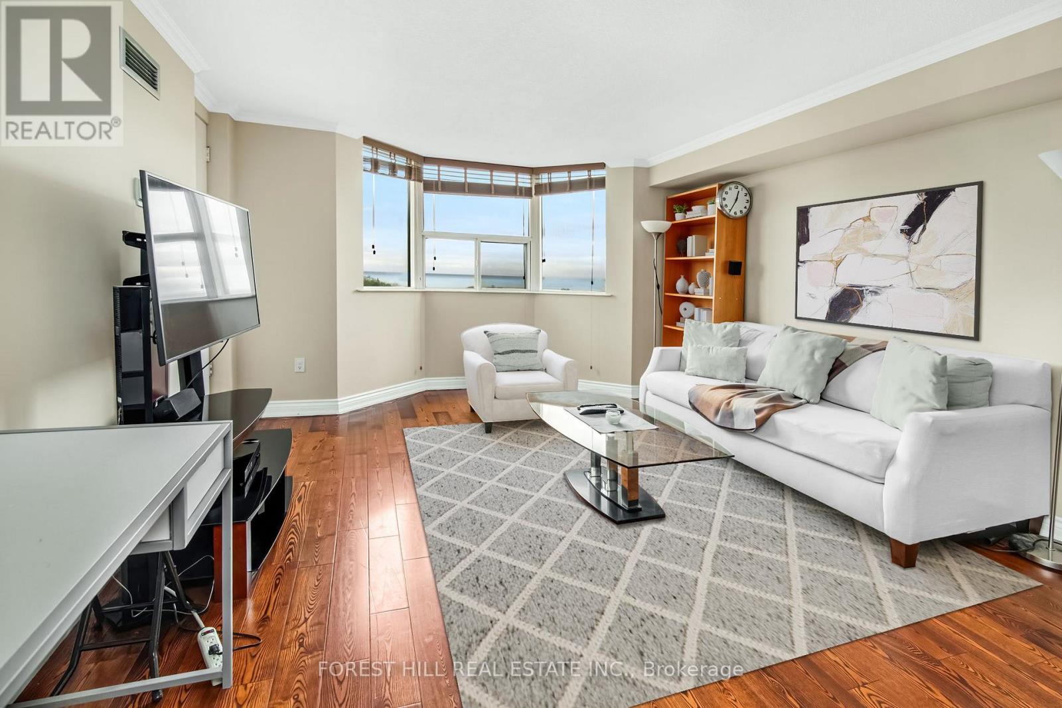
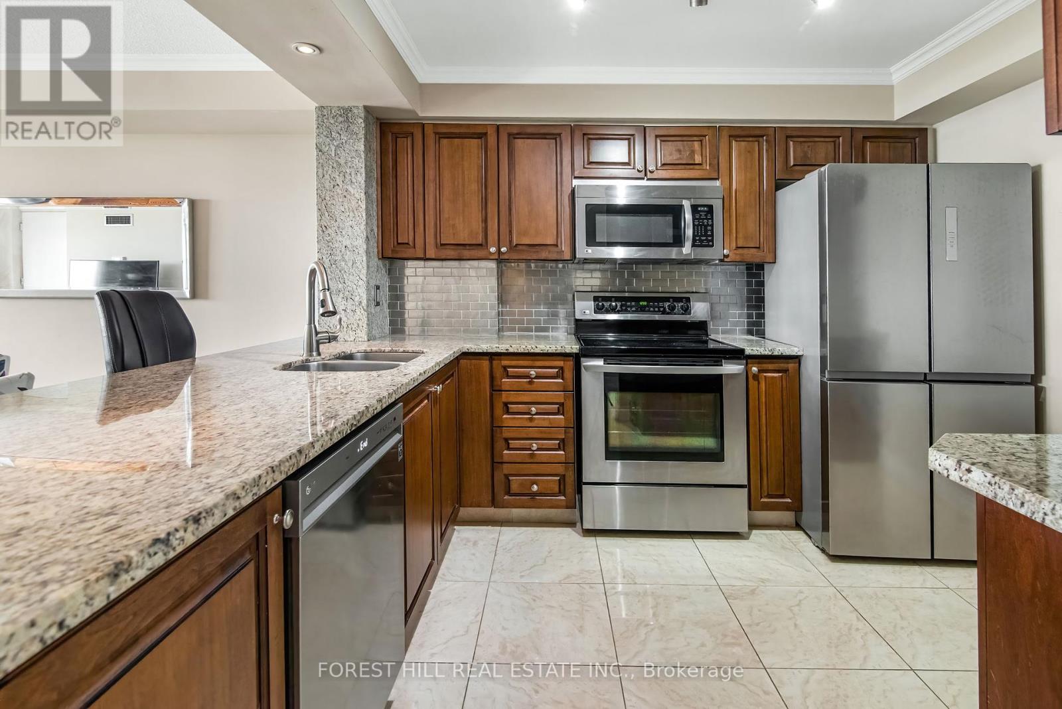
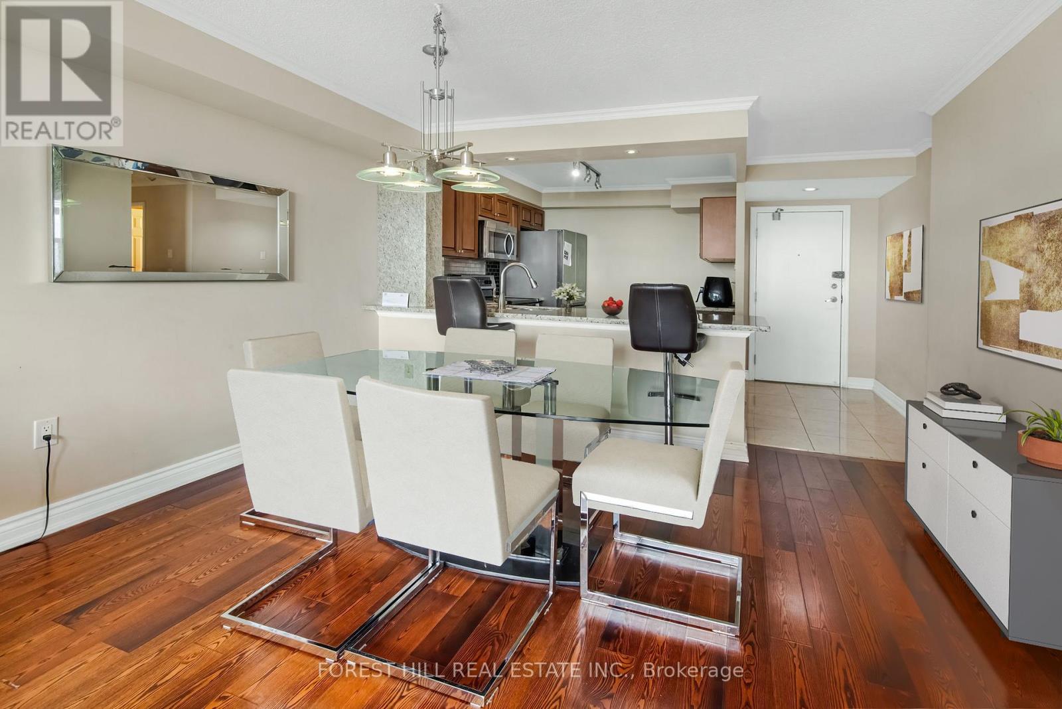
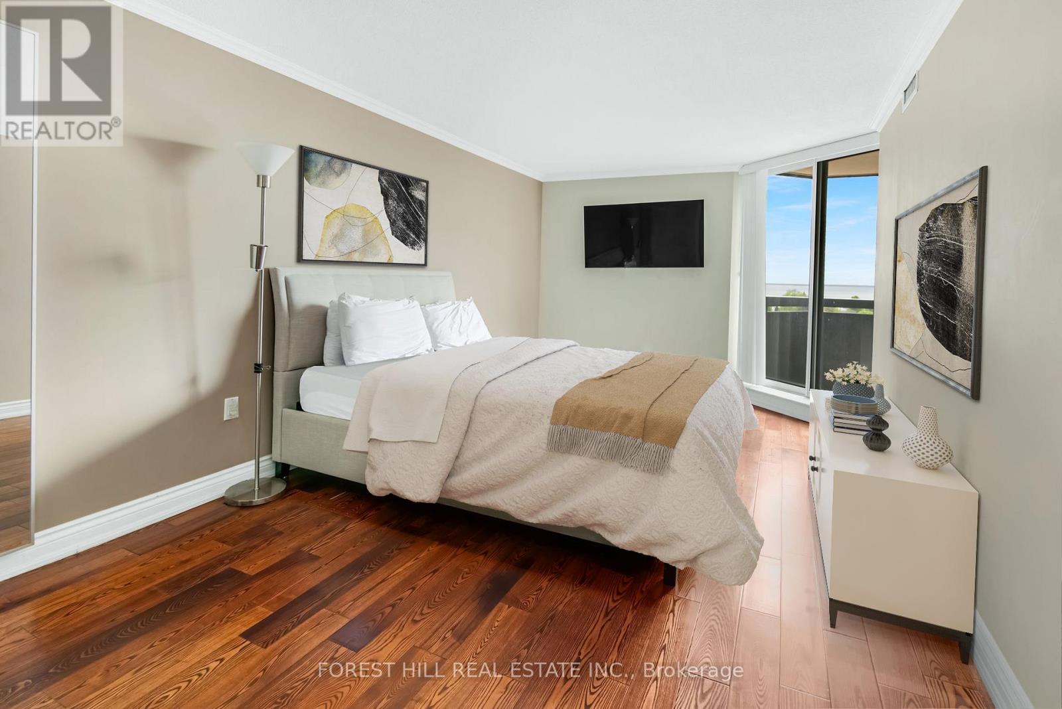
$699,000
1108 - 3845 LAKE SHORE BOULEVARD W
Toronto, Ontario, Ontario, M8W4Y3
MLS® Number: W12174176
Property description
Welcome to this sun-filled south-facing suite in the desirable Lakeshore Park Estates, offering unobstructed water views and a smart, open-concept layout. The expansive living and dining area flows seamlessly into a beautifully renovated kitchen, featuring a new stainless-steel double-door fridge, double bowl sink, dishwasher, stove, built-in microwave, and ample cabinetry perfect for entertaining and everyday living. A spacious primary bedroom boasts an oversized walk-in closet with custom built-ins and direct access to a private balcony also accessible from the living room. The versatile second bedroom functions well as a guest room, home office, or den. Enjoy the added convenience of stacked washer and dryer. Building amenities include a gym, hot tub, sauna, craft room, party room, and visitor parking with EV chargers. Situated directly across from the Long Branch GO Station, and close to streetcar, bus routes, Gardiner/QEW/427, Pearson Airport, and downtown Toronto. You're also just steps to Lake Ontario, Marie Curtis Park, the beach, boardwalk, waterfront trails, and Lakeview Golf Course. This special suite includes one parking spot, and maintenance fees that cover all utilities. Offering exceptional value per square foot in a vibrant lakeside community!
Building information
Type
*****
Amenities
*****
Cooling Type
*****
Exterior Finish
*****
Heating Fuel
*****
Heating Type
*****
Size Interior
*****
Land information
Amenities
*****
Surface Water
*****
Rooms
Flat
Bedroom 2
*****
Bedroom
*****
Dining room
*****
Kitchen
*****
Living room
*****
Courtesy of FOREST HILL REAL ESTATE INC.
Book a Showing for this property
Please note that filling out this form you'll be registered and your phone number without the +1 part will be used as a password.
