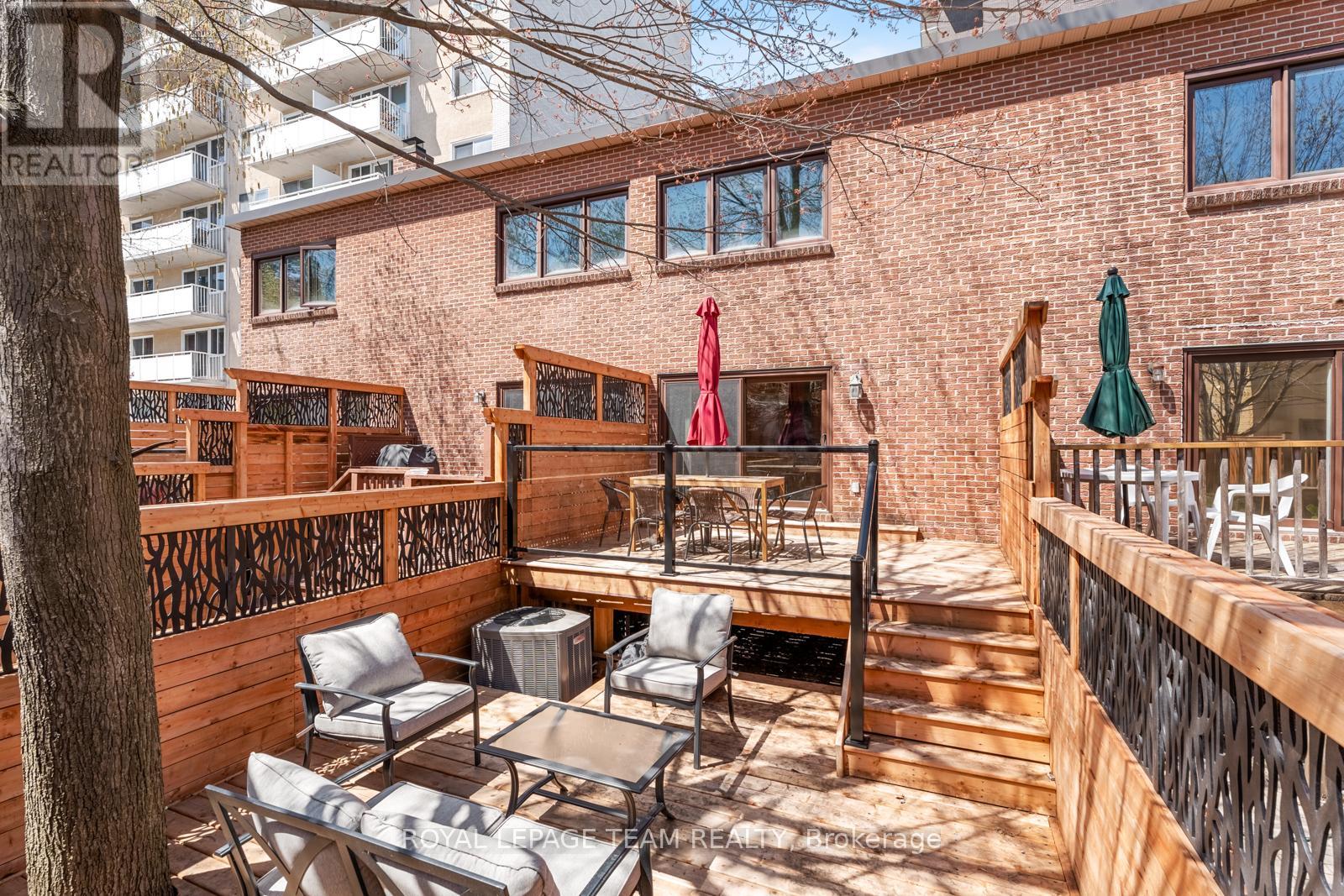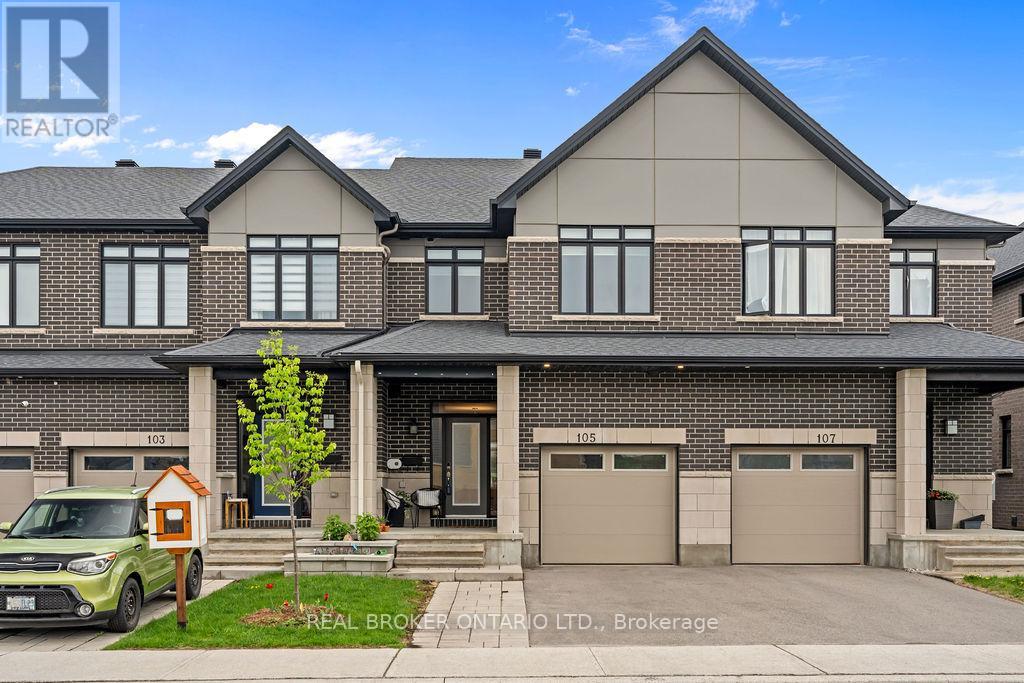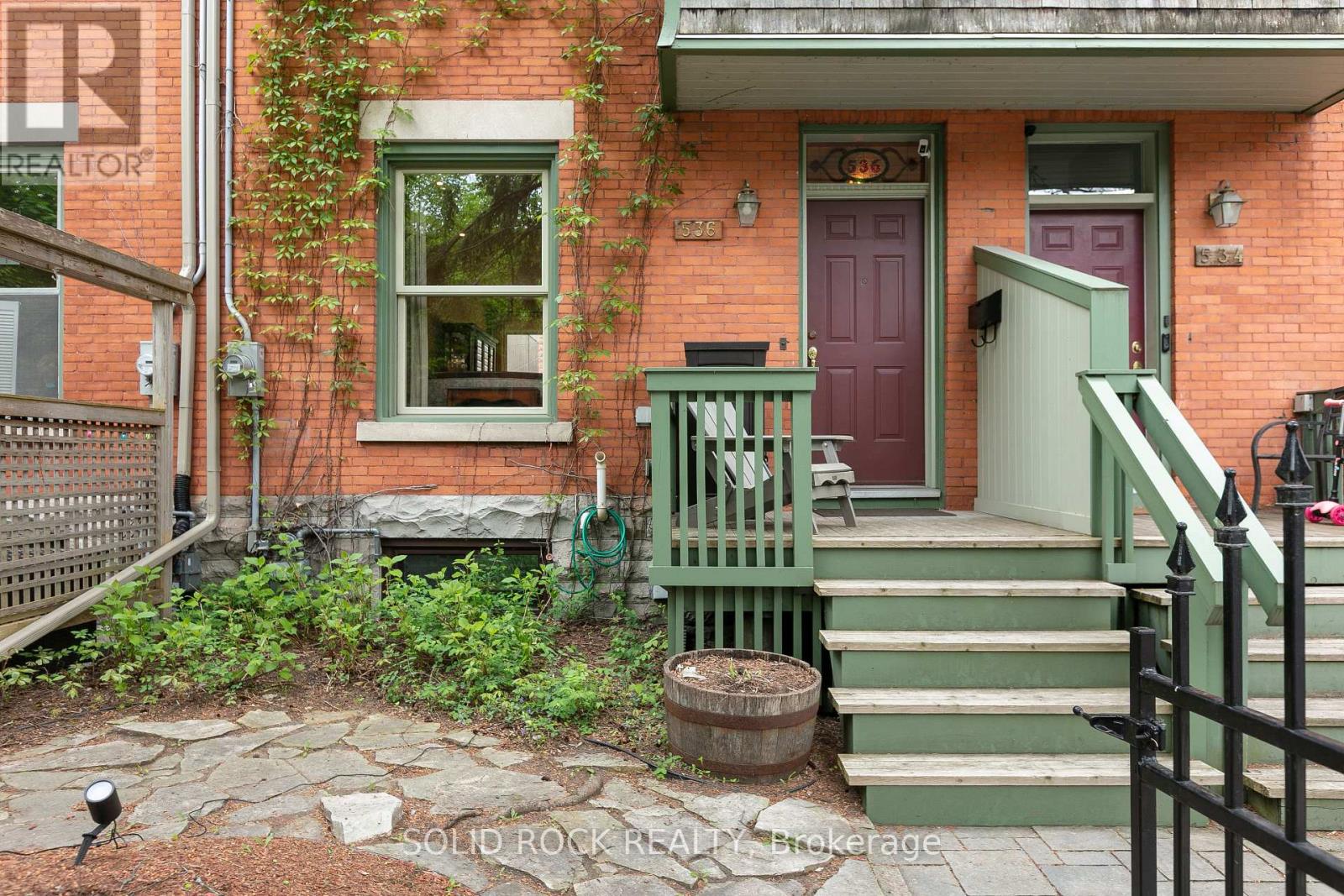Free account required
Unlock the full potential of your property search with a free account! Here's what you'll gain immediate access to:
- Exclusive Access to Every Listing
- Personalized Search Experience
- Favorite Properties at Your Fingertips
- Stay Ahead with Email Alerts
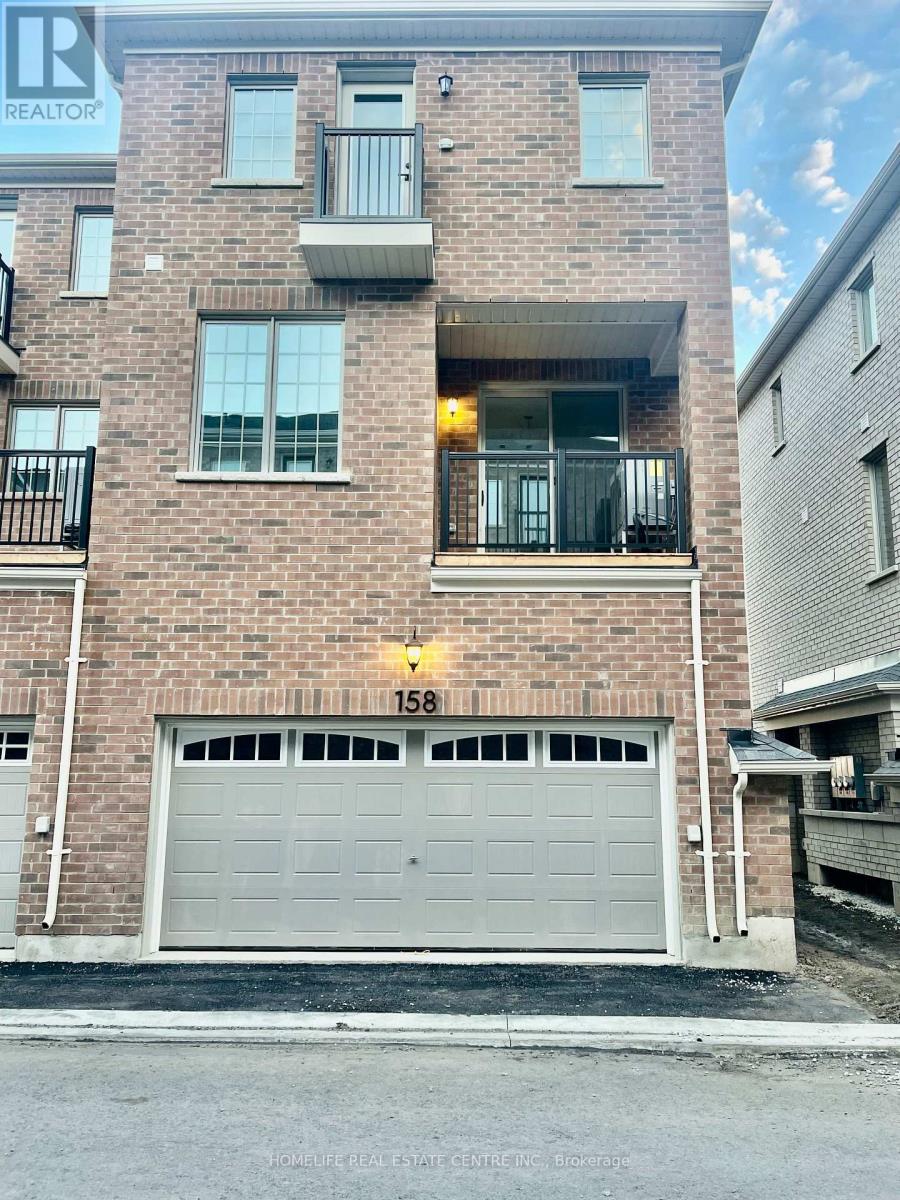

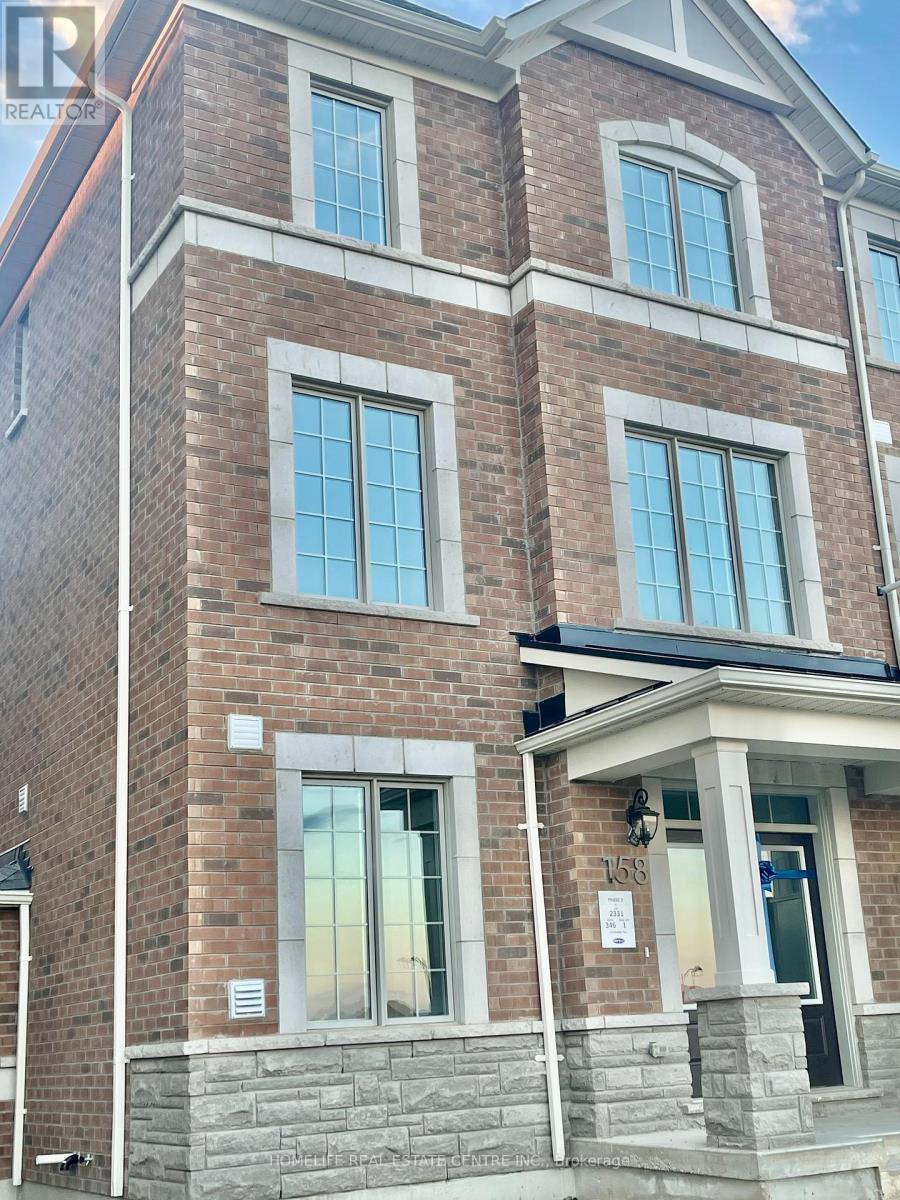


$999,000
158 ROCKFACE TRAIL
Caledon, Ontario, Ontario, L7C4P1
MLS® Number: W12175936
Property description
Gorgeous Must See Freehold Townhouse With Double Car Garage, 4 Bedrooms & 4.5 Upgraded Washroom Approximate 2100 Square Feet In One Of The Best Neighbourhood of Caledon, A Guest Bedroom On Ground Floor Which Can also used as an Office with 4 piece en suite, Open Balcony, Upgraded Kitchen With breakfast bar, S/S Appliances and Pantry. 3rd Floor Attributes Decent Size Master Bedroom With W/I Closet & Upgraded 4 Pc En suite With Walk in- Shower, & Other 2 Good Size Room With 4 Pc Upgraded Washroom. 2 Car Parking in Garage, Close To Schools, Park & Hwy 10 and Community Centre.
Building information
Type
*****
Age
*****
Appliances
*****
Basement Development
*****
Basement Type
*****
Construction Style Attachment
*****
Cooling Type
*****
Exterior Finish
*****
Foundation Type
*****
Half Bath Total
*****
Heating Fuel
*****
Heating Type
*****
Size Interior
*****
Stories Total
*****
Utility Water
*****
Land information
Amenities
*****
Sewer
*****
Size Depth
*****
Size Frontage
*****
Size Irregular
*****
Size Total
*****
Rooms
Ground level
Bedroom
*****
Third level
Laundry room
*****
Bedroom 3
*****
Bedroom 2
*****
Primary Bedroom
*****
Second level
Family room
*****
Eating area
*****
Kitchen
*****
Dining room
*****
Living room
*****
Ground level
Bedroom
*****
Third level
Laundry room
*****
Bedroom 3
*****
Bedroom 2
*****
Primary Bedroom
*****
Second level
Family room
*****
Eating area
*****
Kitchen
*****
Dining room
*****
Living room
*****
Courtesy of HOMELIFE REAL ESTATE CENTRE INC.
Book a Showing for this property
Please note that filling out this form you'll be registered and your phone number without the +1 part will be used as a password.
