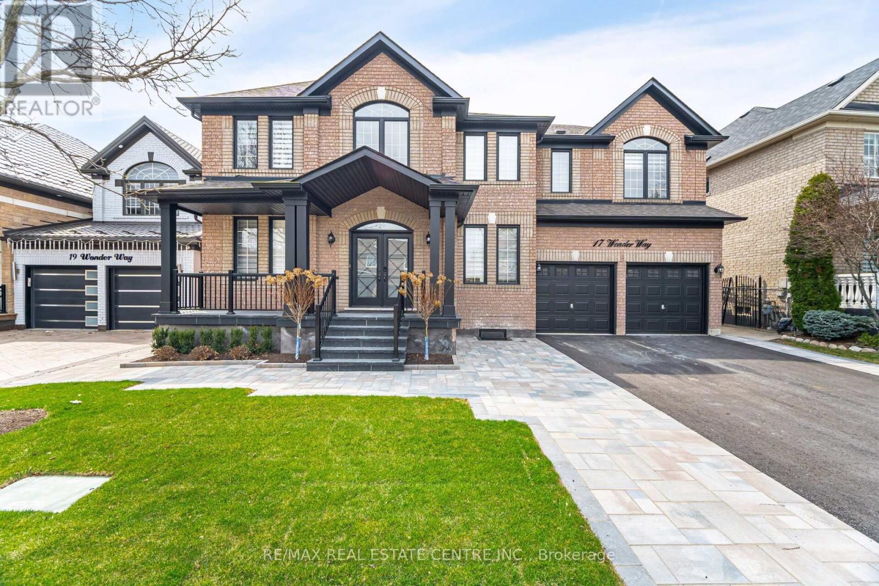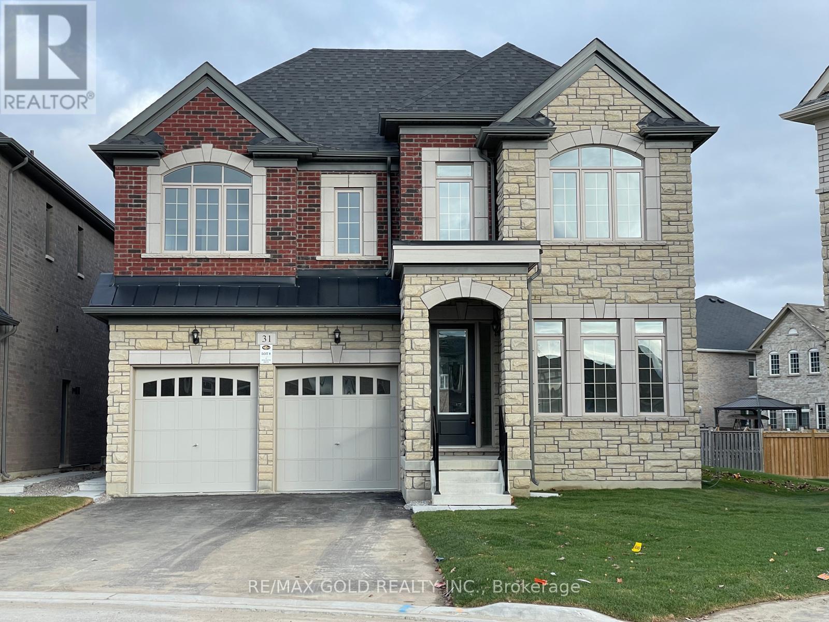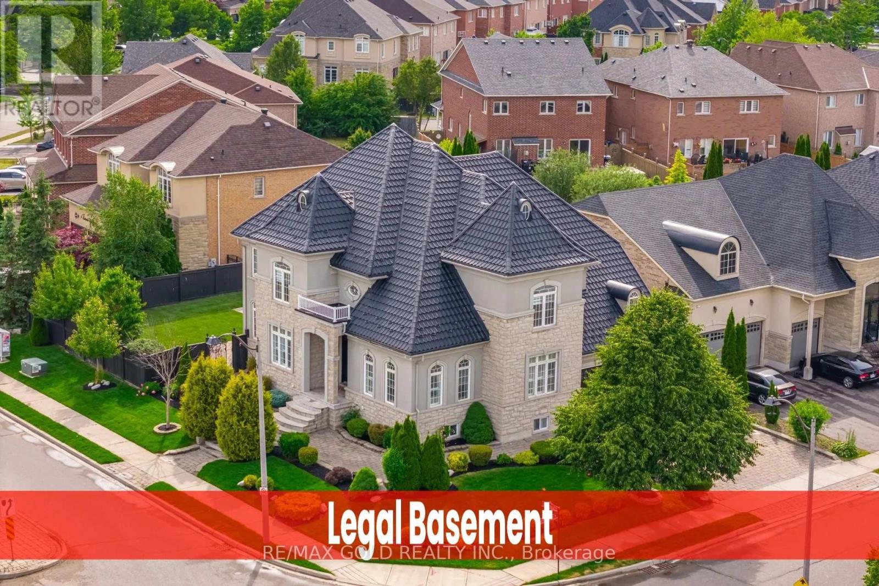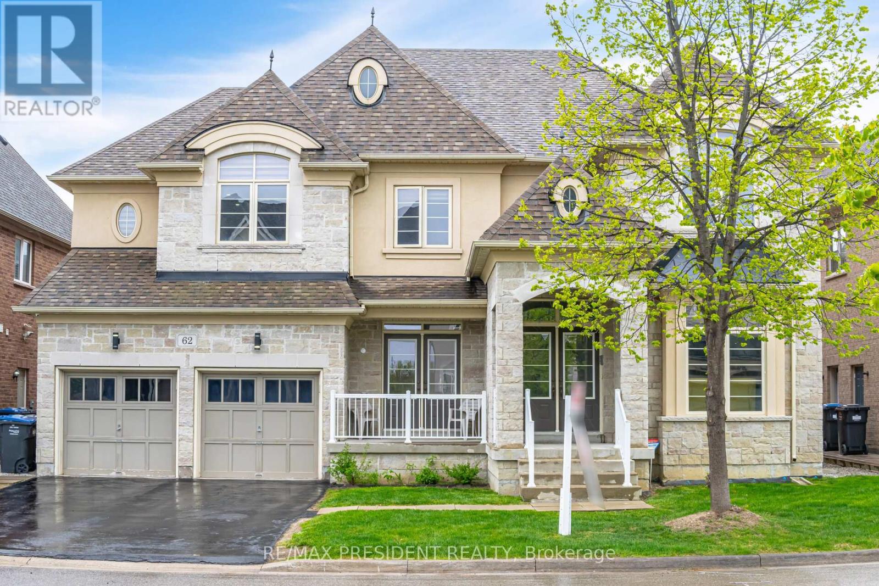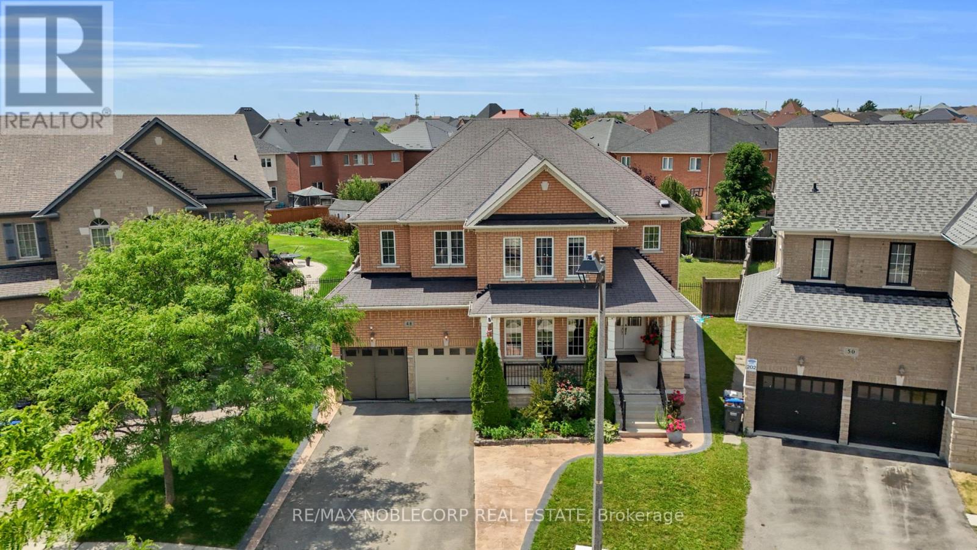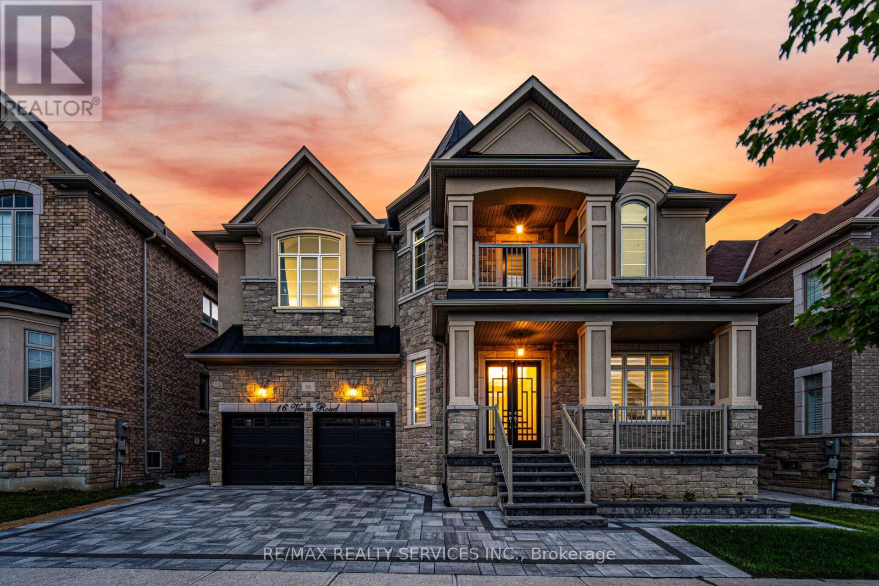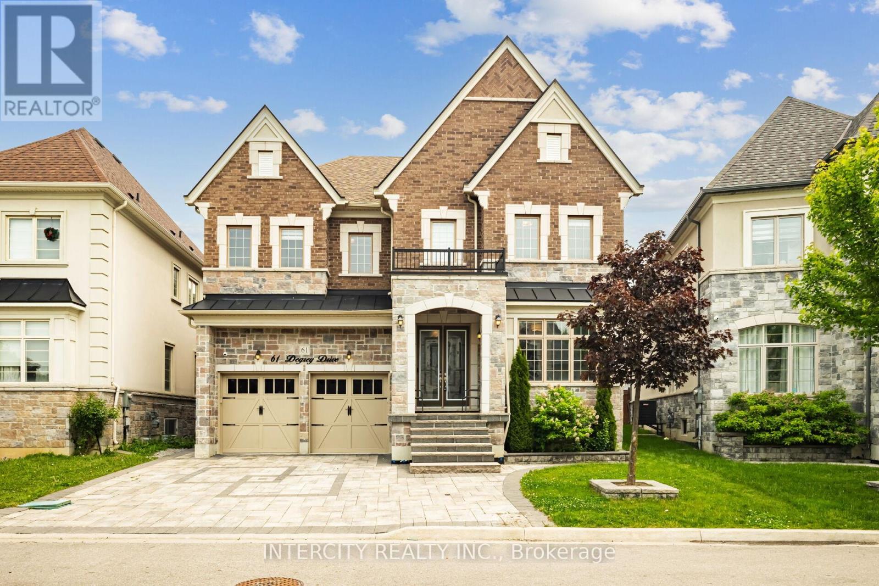Free account required
Unlock the full potential of your property search with a free account! Here's what you'll gain immediate access to:
- Exclusive Access to Every Listing
- Personalized Search Experience
- Favorite Properties at Your Fingertips
- Stay Ahead with Email Alerts
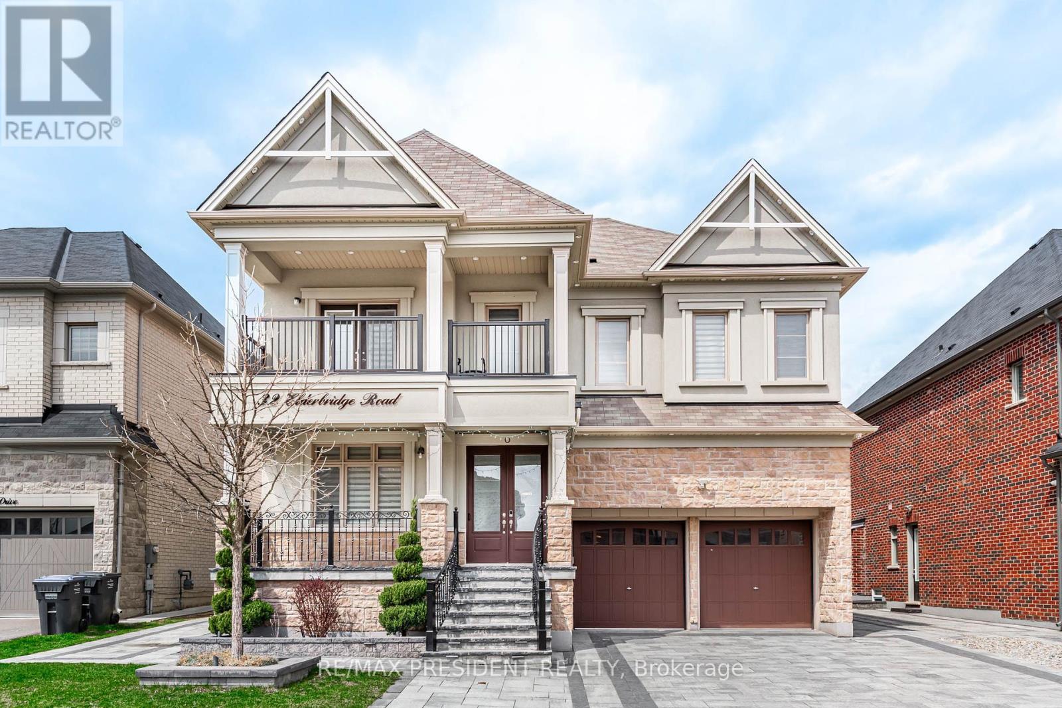
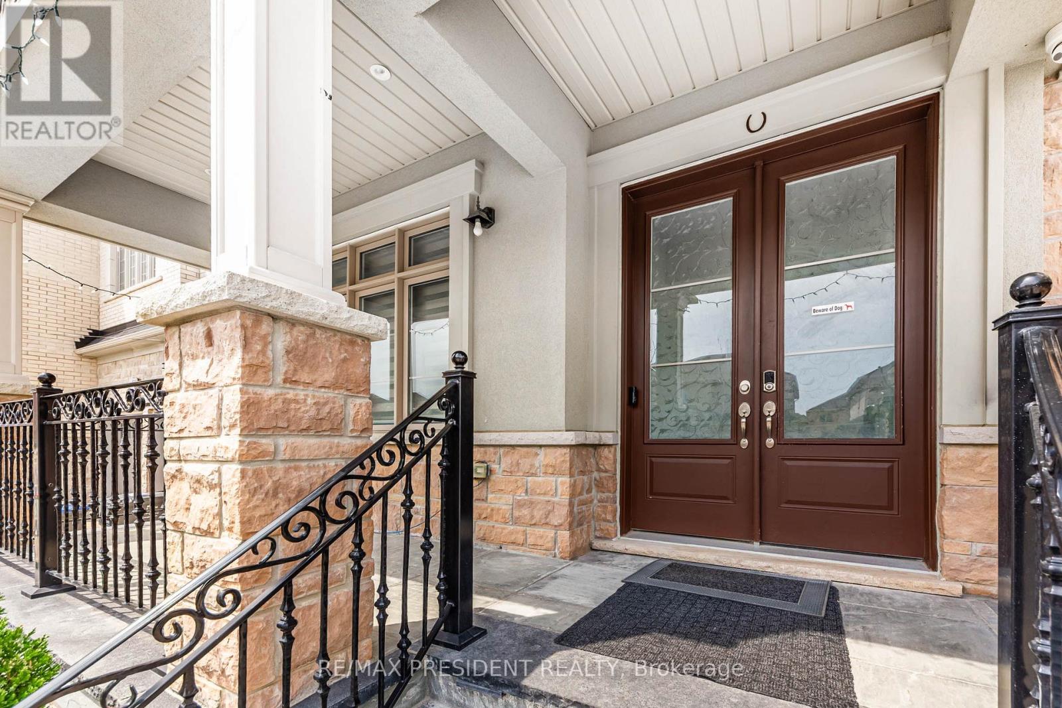
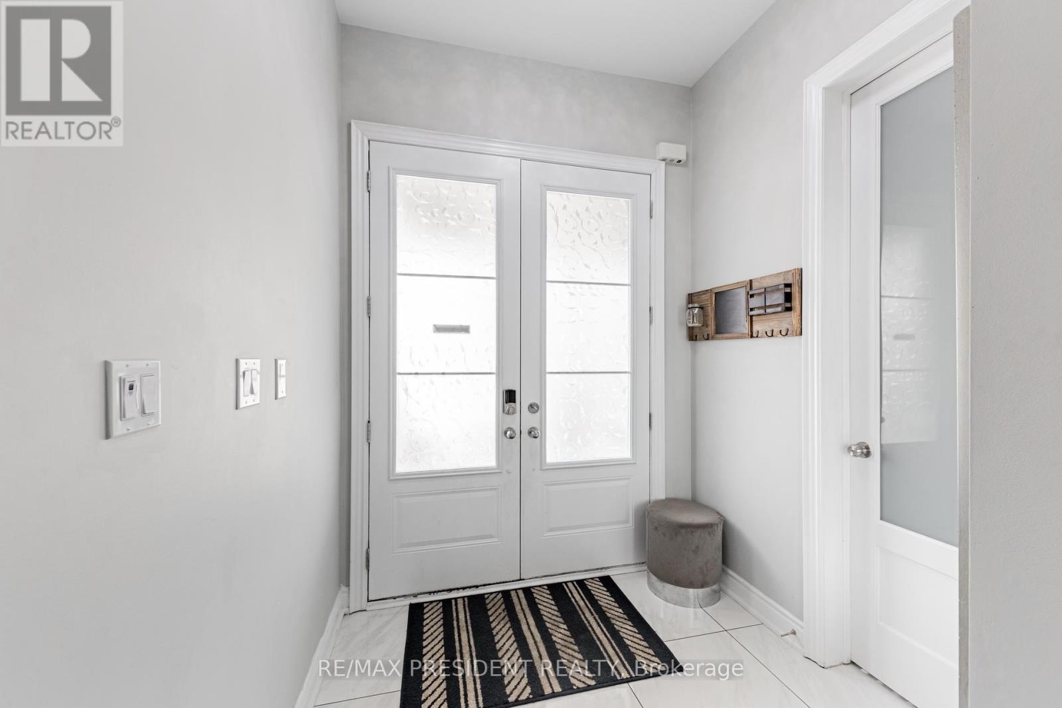
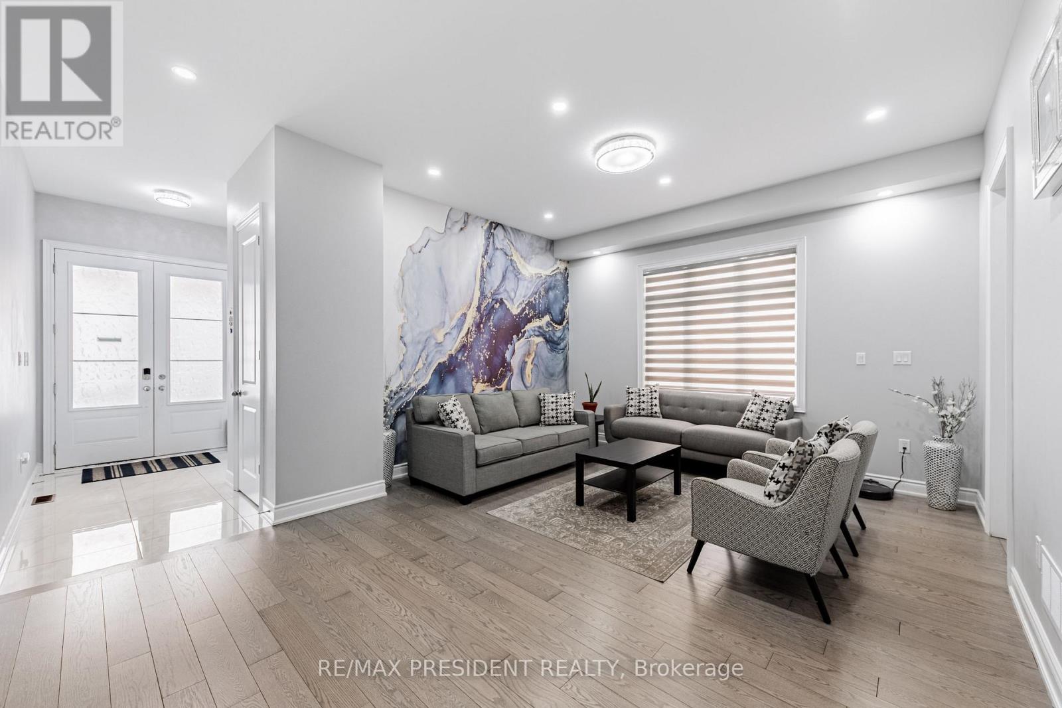
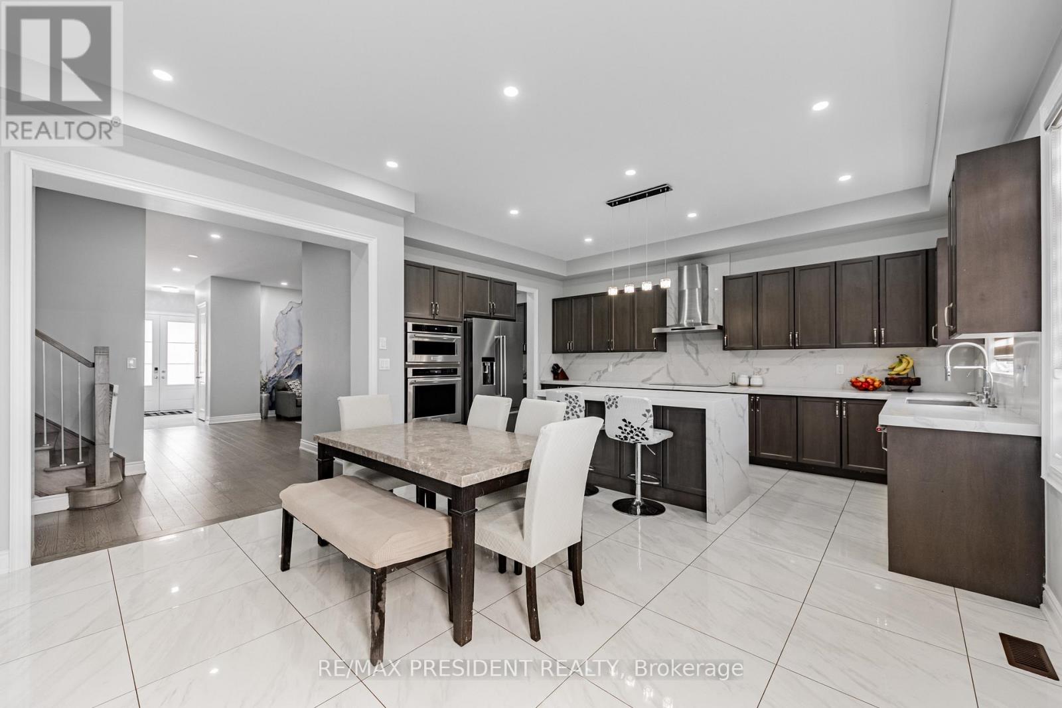
$1,999,000
32 ELDERBRIDGE ROAD
Brampton, Ontario, Ontario, L6P4G5
MLS® Number: W12176593
Property description
Welcome to your dream homenestled on a premium 55.12 x 90.22-foot lot in a quiet, family-friendly neighborhood, this stunning 7-bedrooms, 7-bathrooms residence offers the perfect blend of elegance, warmth, and modern comfort. Built in 2018 with over $400,000 in high-end upgrades, this home is a true masterpiece designed for both luxurious living and effortless entertaining. As you step inside, you're greeted by soaring 10-foot ceilings on the main floor that immediately create a sense of grandeur and spaciousness. Natural light pours in through large windows, enhancing the open-concept layout and drawing attention to the exquisite craftsmanship throughout. Engineered hardwood flooring flows seamlessly from room to room, complemented by warm neutral tones, 8-foot doors, and timeless cast iron railings that bring both style and sophistication. The stainless steel KitchenAid appliances, a professional-grade stove, built-in refrigerator, and a massive granite island that invites casual dining and family gatherings. Whether you're preparing meals or entertaining guests, this space is as functional as it is beautiful open concept. Upstairs and in both finished basements, 9-foot ceilings continue the feeling of spaciousness and comfort. Each of the generously-sized bedrooms offers plenty of space and privacy, while the bathrooms are luxuriously finished with modern fixtures and quality materials. Downstairs two bedrooms the legal basement suite has a separate walk-up entrance at back, a full kitchen, laundry, and a modern bathroom perfect as an income-generating rental or private space for extended family. An additional self-contained unit with a full bathroom makes for an ideal guest suite or in-law accommodation .Located just minutes from major highways, top-rated schools, and popular shopping malls, this home combines convenience with peaceful suburban living. Its more than a house its a place to build memories, entertain in style, and truly feel at home.
Building information
Type
*****
Appliances
*****
Basement Development
*****
Basement Features
*****
Basement Type
*****
Construction Style Attachment
*****
Cooling Type
*****
Exterior Finish
*****
Fireplace Present
*****
Flooring Type
*****
Foundation Type
*****
Heating Fuel
*****
Heating Type
*****
Size Interior
*****
Stories Total
*****
Utility Water
*****
Land information
Sewer
*****
Size Depth
*****
Size Frontage
*****
Size Irregular
*****
Size Total
*****
Rooms
Upper Level
Bedroom 4
*****
Bedroom 3
*****
Bedroom 2
*****
Primary Bedroom
*****
Laundry room
*****
Main level
Den
*****
Eating area
*****
Kitchen
*****
Family room
*****
Dining room
*****
Pantry
*****
Living room
*****
Lower level
Bedroom
*****
Bedroom
*****
Upper Level
Bedroom 4
*****
Bedroom 3
*****
Bedroom 2
*****
Primary Bedroom
*****
Laundry room
*****
Main level
Den
*****
Eating area
*****
Kitchen
*****
Family room
*****
Dining room
*****
Pantry
*****
Living room
*****
Lower level
Bedroom
*****
Bedroom
*****
Upper Level
Bedroom 4
*****
Bedroom 3
*****
Bedroom 2
*****
Primary Bedroom
*****
Laundry room
*****
Main level
Den
*****
Eating area
*****
Kitchen
*****
Family room
*****
Dining room
*****
Pantry
*****
Living room
*****
Lower level
Bedroom
*****
Bedroom
*****
Upper Level
Bedroom 4
*****
Bedroom 3
*****
Bedroom 2
*****
Primary Bedroom
*****
Laundry room
*****
Main level
Den
*****
Eating area
*****
Kitchen
*****
Courtesy of RE/MAX PRESIDENT REALTY
Book a Showing for this property
Please note that filling out this form you'll be registered and your phone number without the +1 part will be used as a password.
