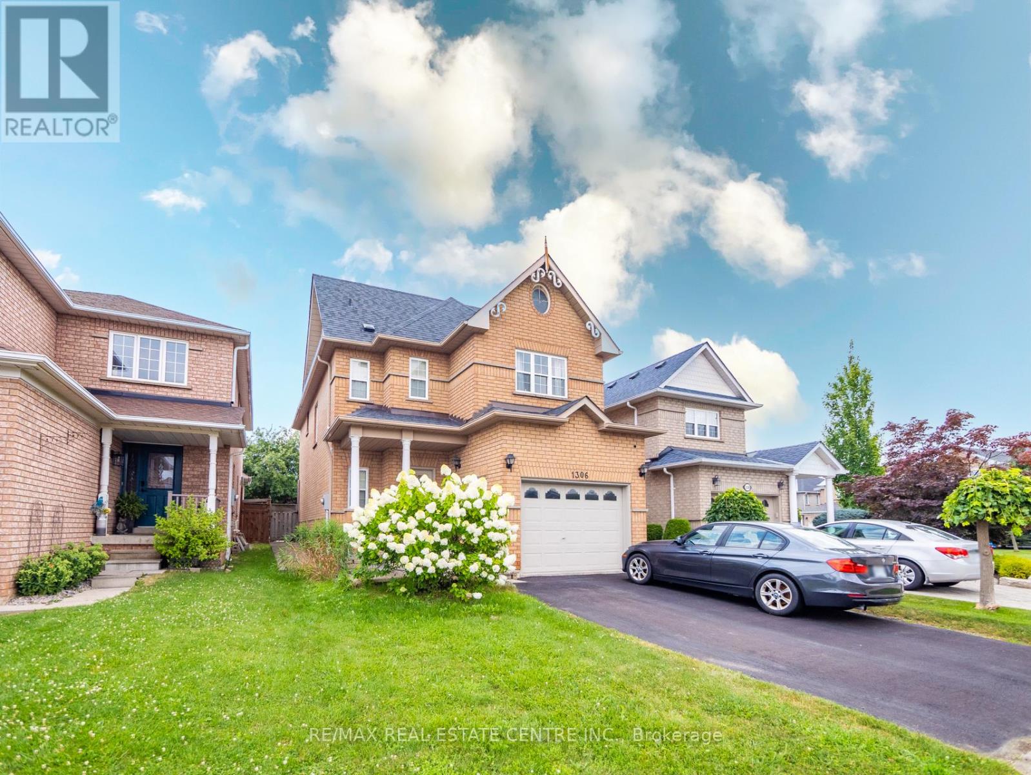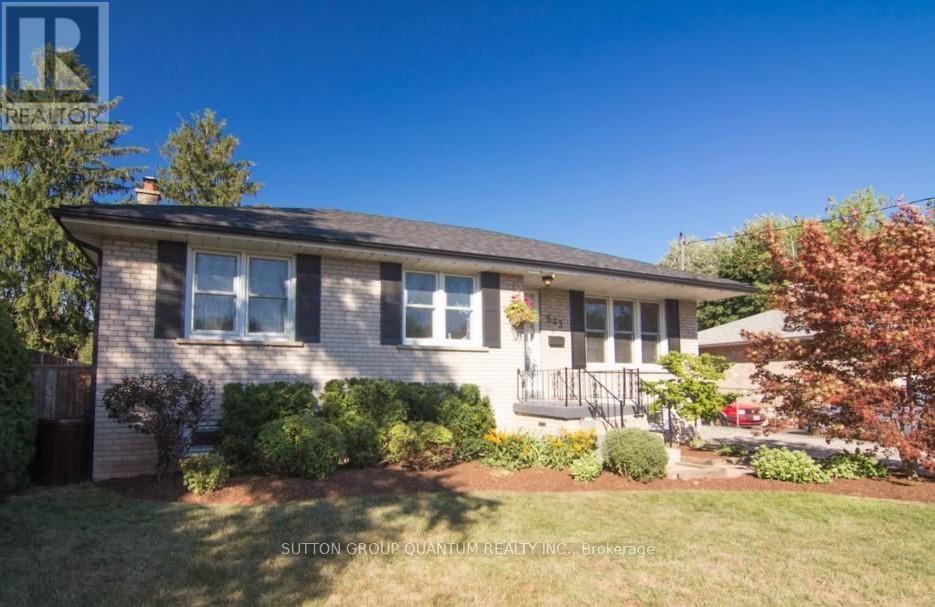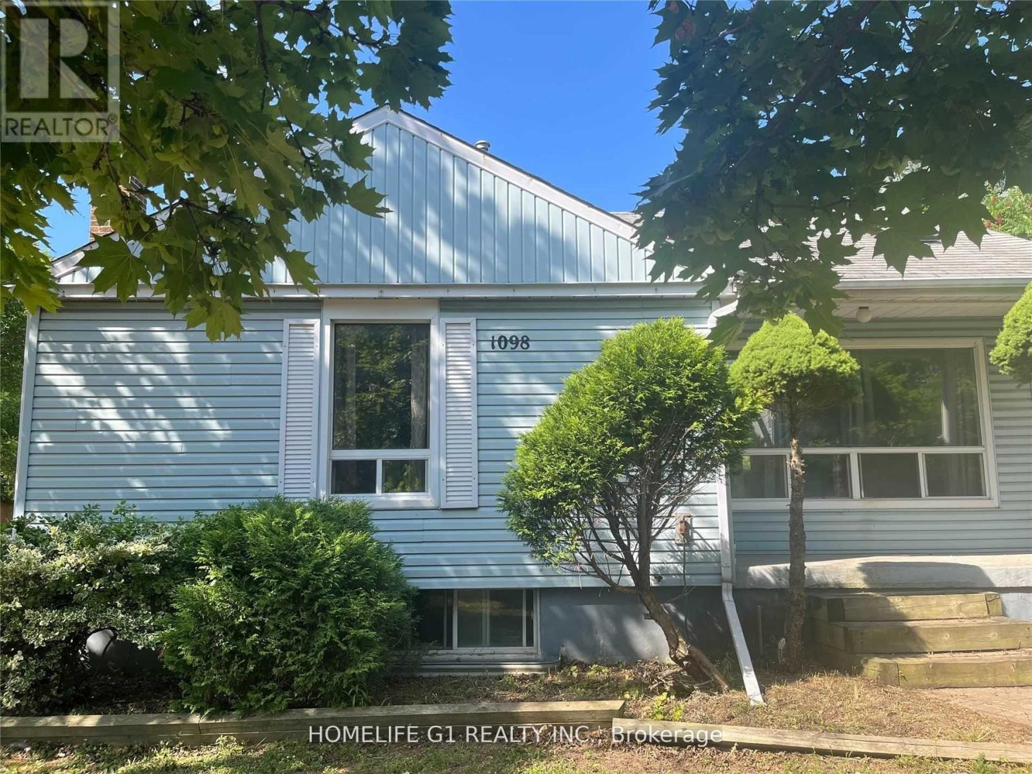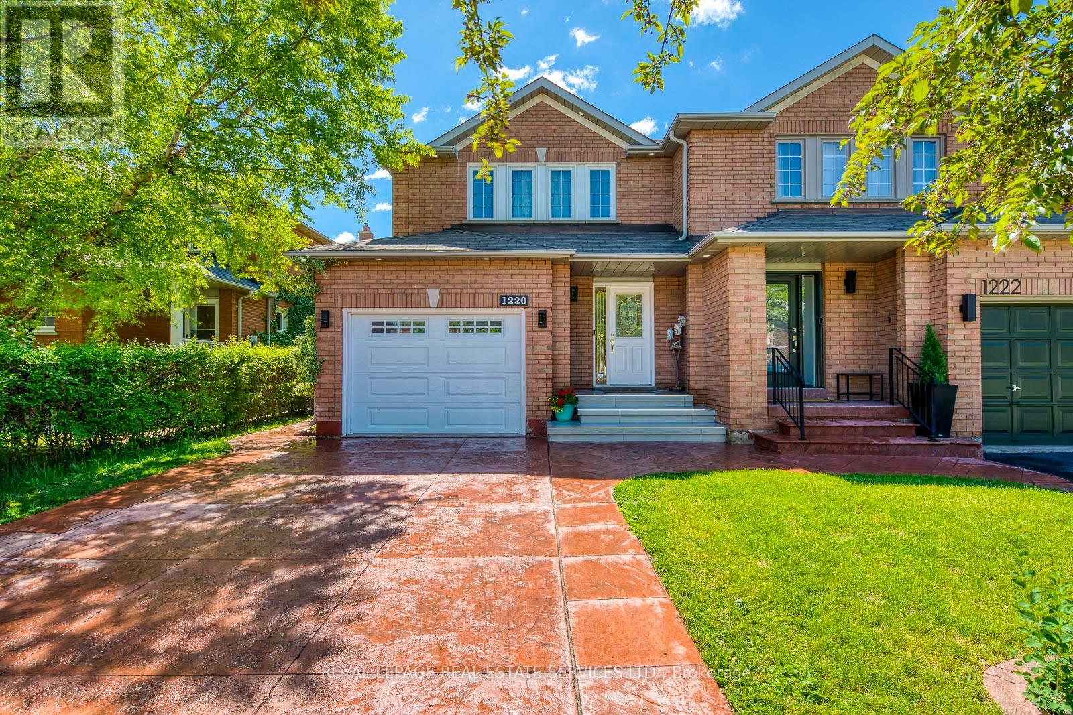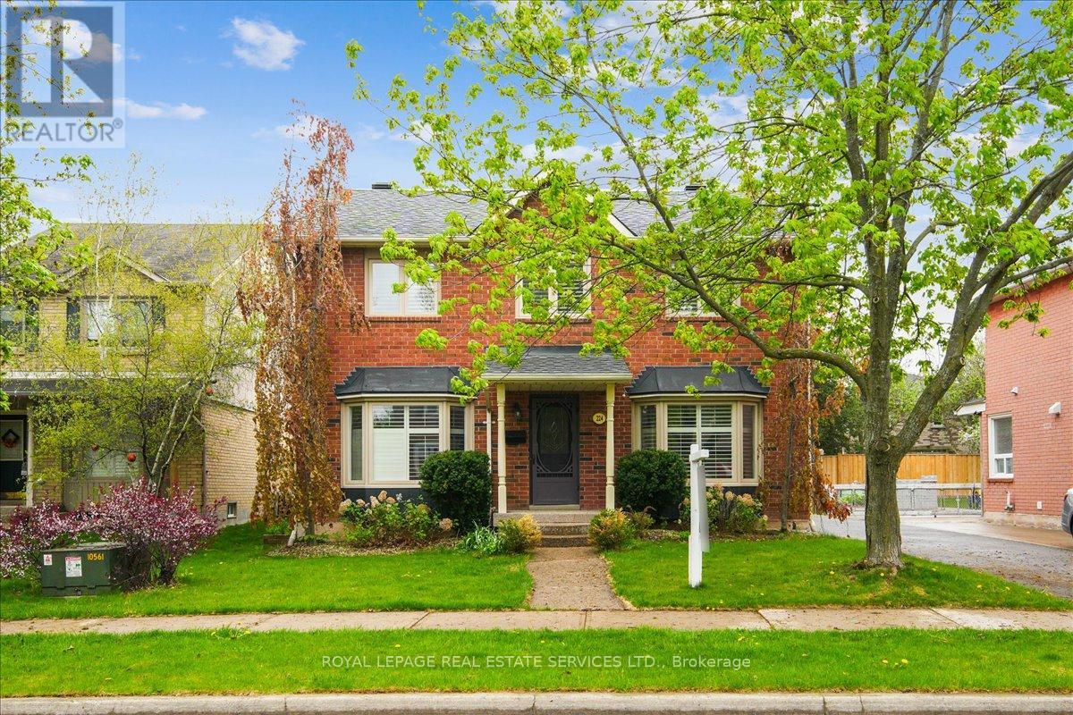Free account required
Unlock the full potential of your property search with a free account! Here's what you'll gain immediate access to:
- Exclusive Access to Every Listing
- Personalized Search Experience
- Favorite Properties at Your Fingertips
- Stay Ahead with Email Alerts





$1,319,000
53 NADIA PLACE
Oakville, Ontario, Ontario, L6H1K1
MLS® Number: W12178822
Property description
Fabulous Ravine Setting With A Quiet Family Friendly Court Location Is Home To A Beautifully Maintained Four Level Side Split In Desirable College Park. Wonderful Curb Appeal With Mature Landscaping And Lush Gardens Including A Fully Fenced Large Very Private Back Garden With Double Tier Deck And Charming Garden Room. Inviting Foyer, Main Floor Family Room With Fireplace And Walk-Out To The Cozy Garden Room Are Just A Few Of The Features Of This Upgraded Home. Bright Lower Level with Oversized Rec Room and Office With 3-Piece Bathroom For Nanny or In-Law Suite.
Building information
Type
*****
Amenities
*****
Appliances
*****
Basement Development
*****
Basement Features
*****
Basement Type
*****
Construction Style Attachment
*****
Construction Style Split Level
*****
Cooling Type
*****
Exterior Finish
*****
Fireplace Present
*****
FireplaceTotal
*****
Foundation Type
*****
Half Bath Total
*****
Heating Fuel
*****
Heating Type
*****
Size Interior
*****
Utility Water
*****
Land information
Amenities
*****
Fence Type
*****
Sewer
*****
Size Depth
*****
Size Frontage
*****
Size Irregular
*****
Size Total
*****
Rooms
Ground level
Family room
*****
Lower level
Laundry room
*****
Recreational, Games room
*****
Third level
Bedroom 3
*****
Bedroom 2
*****
Bedroom
*****
Second level
Living room
*****
Dining room
*****
Kitchen
*****
Ground level
Family room
*****
Lower level
Laundry room
*****
Recreational, Games room
*****
Third level
Bedroom 3
*****
Bedroom 2
*****
Bedroom
*****
Second level
Living room
*****
Dining room
*****
Kitchen
*****
Ground level
Family room
*****
Lower level
Laundry room
*****
Recreational, Games room
*****
Third level
Bedroom 3
*****
Bedroom 2
*****
Bedroom
*****
Second level
Living room
*****
Dining room
*****
Kitchen
*****
Courtesy of RE/MAX ESCARPMENT REALTY INC.
Book a Showing for this property
Please note that filling out this form you'll be registered and your phone number without the +1 part will be used as a password.

