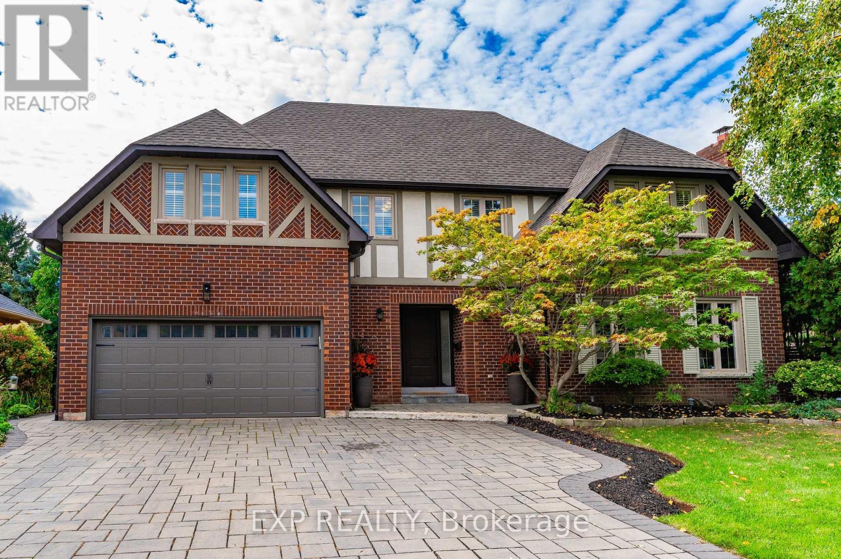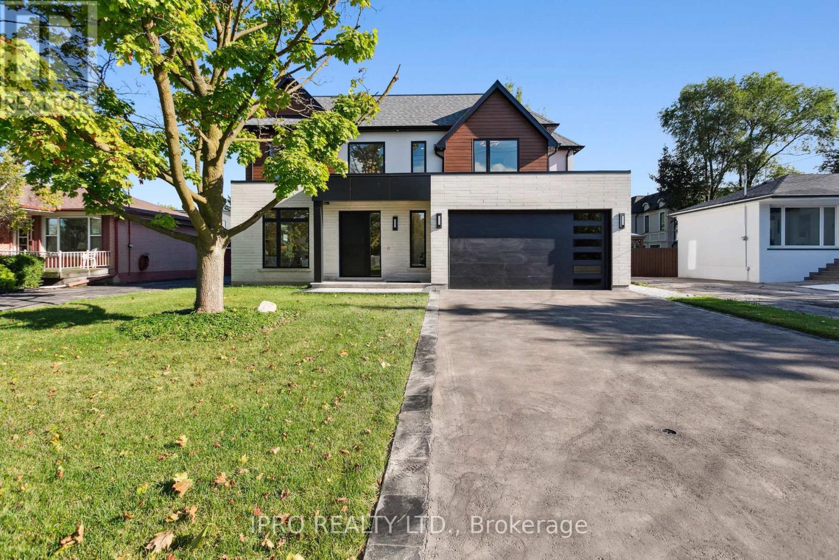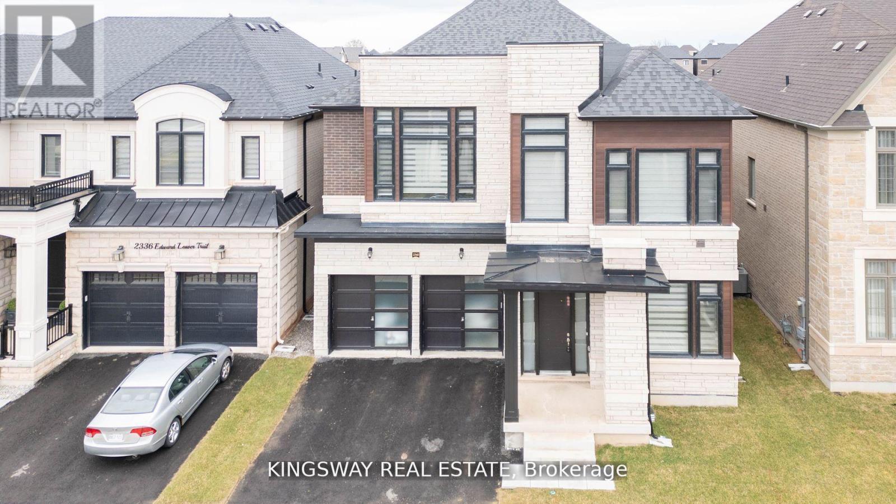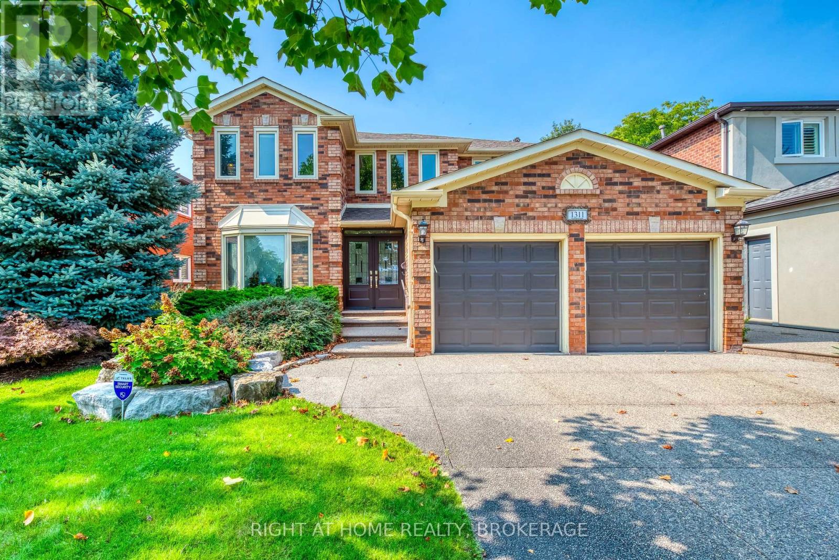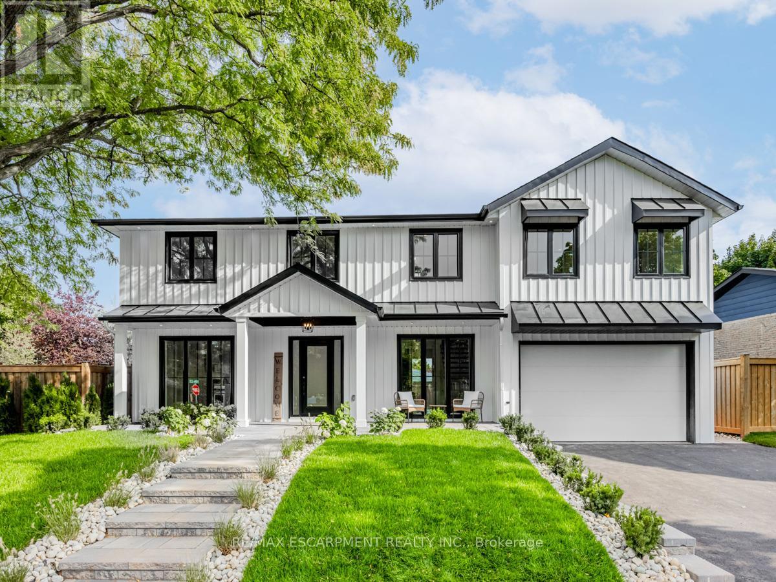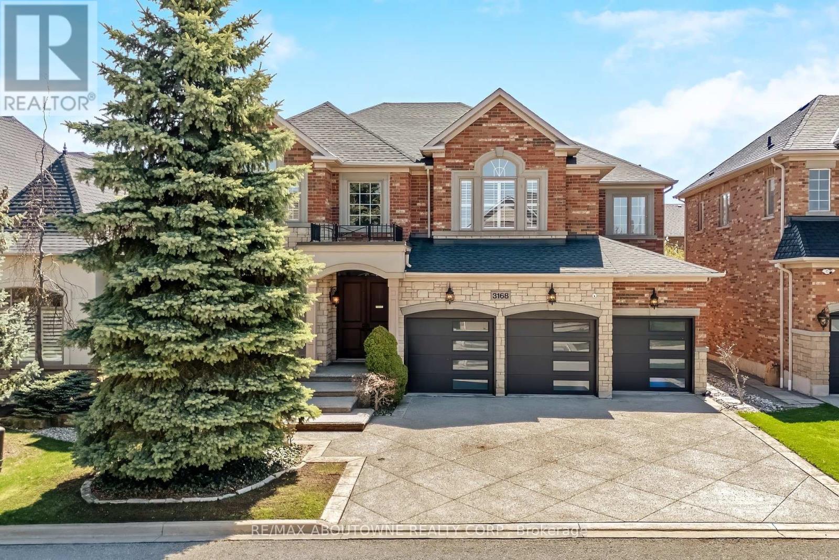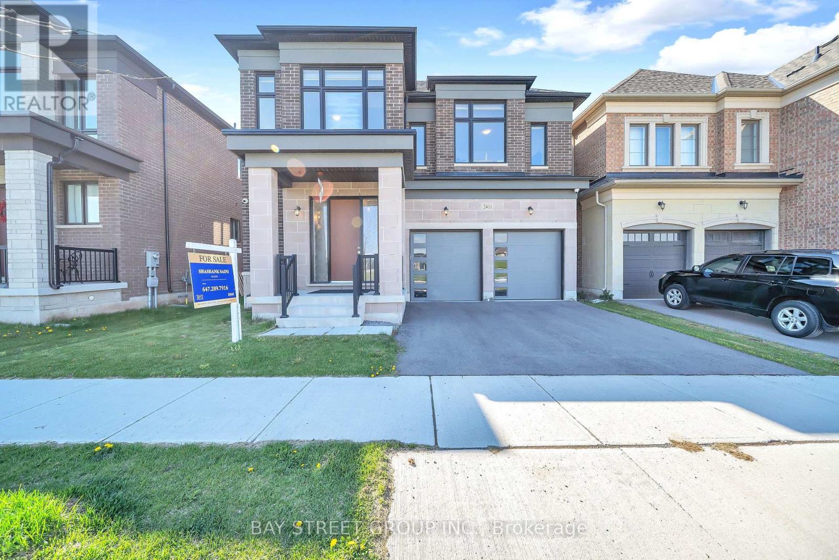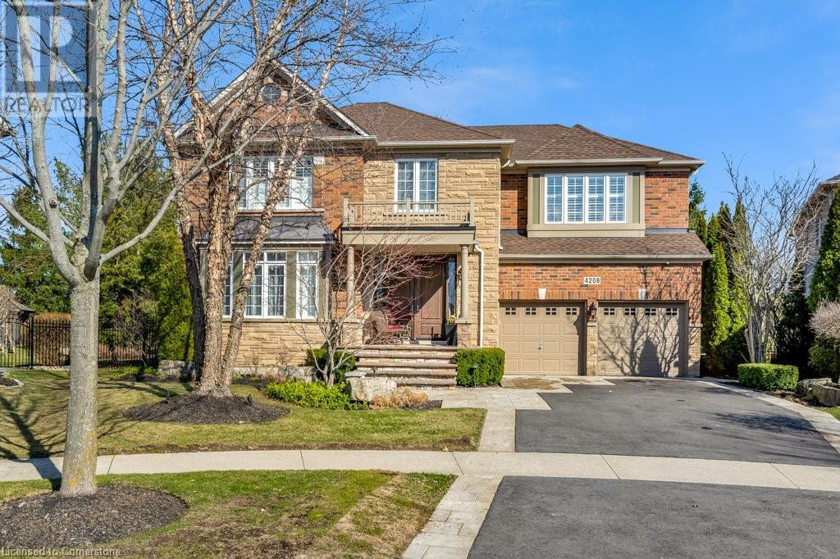Free account required
Unlock the full potential of your property search with a free account! Here's what you'll gain immediate access to:
- Exclusive Access to Every Listing
- Personalized Search Experience
- Favorite Properties at Your Fingertips
- Stay Ahead with Email Alerts
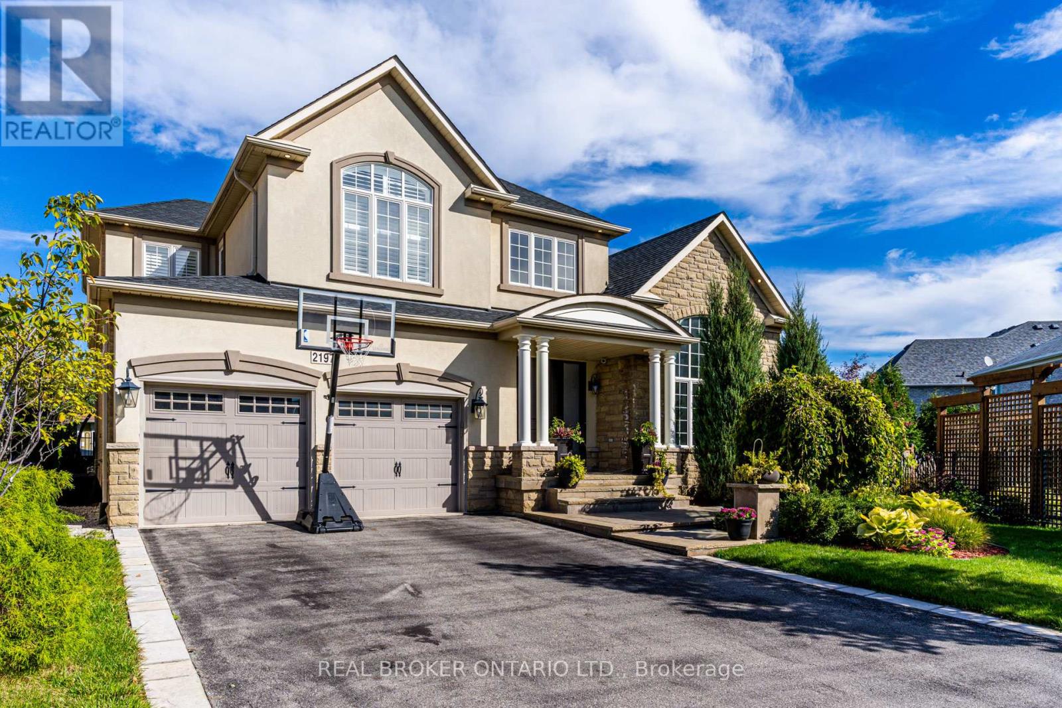
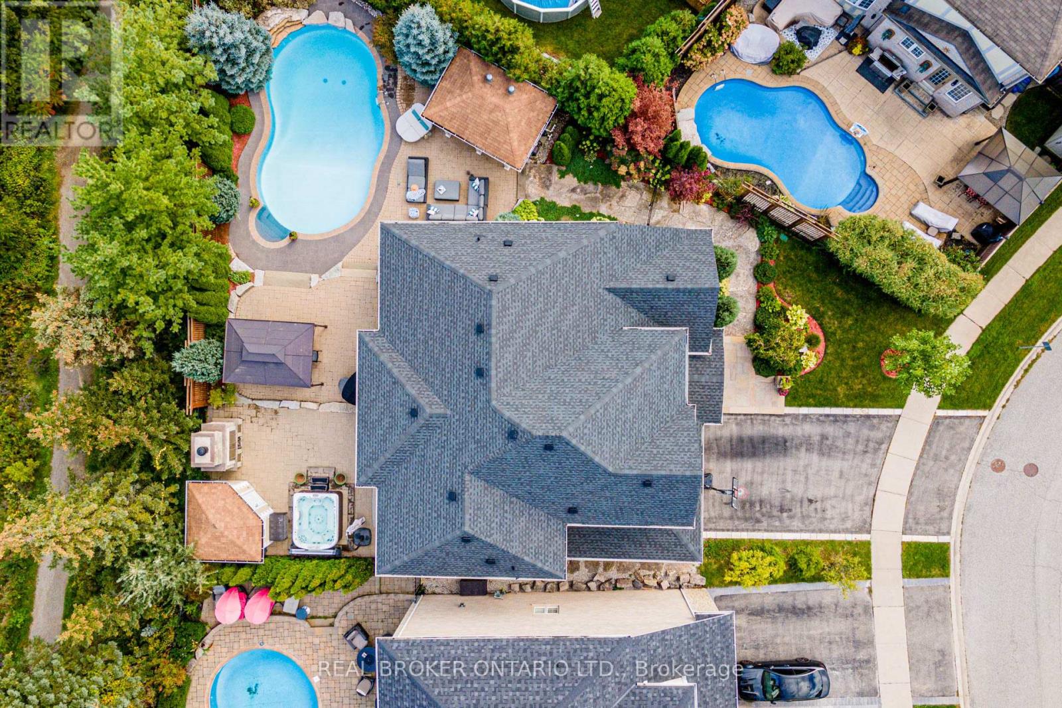
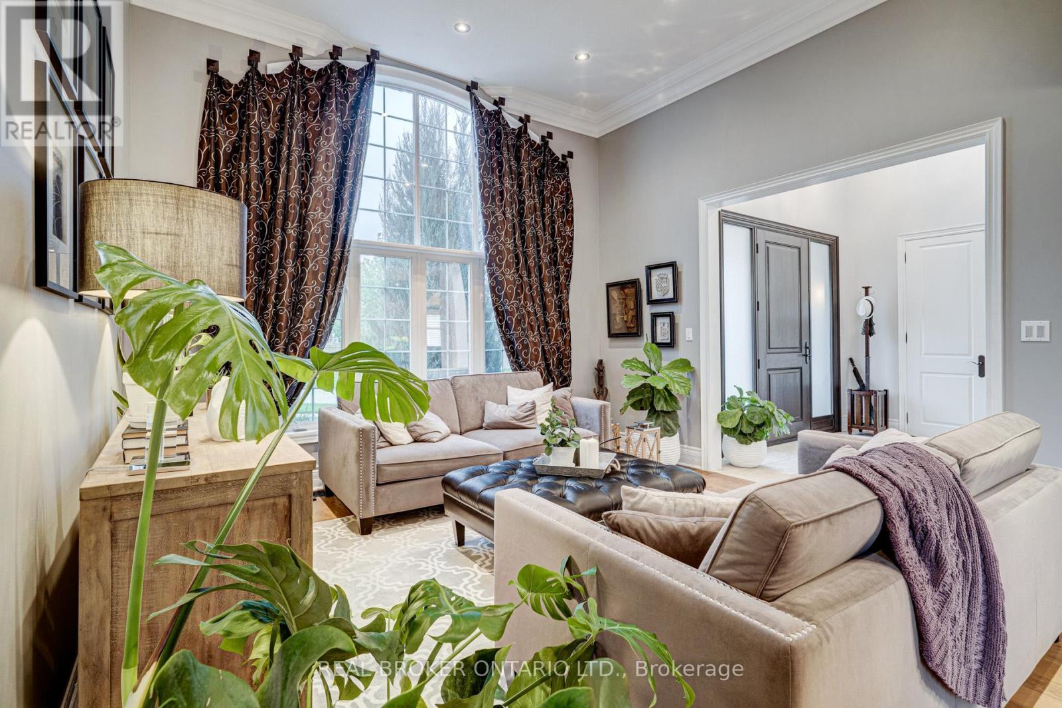
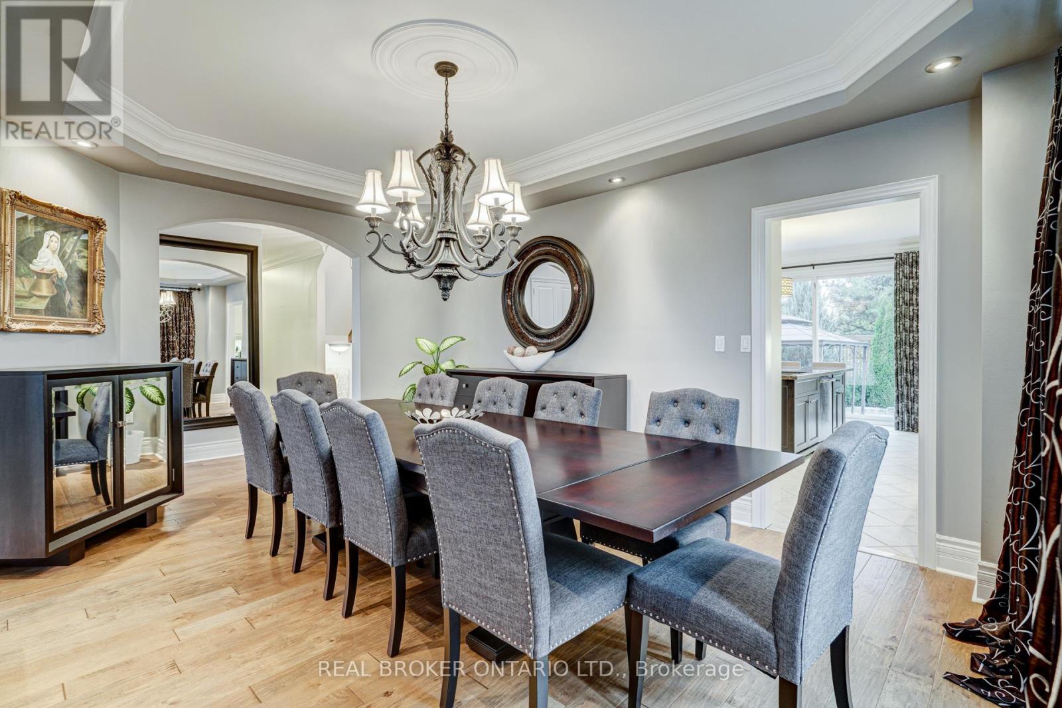
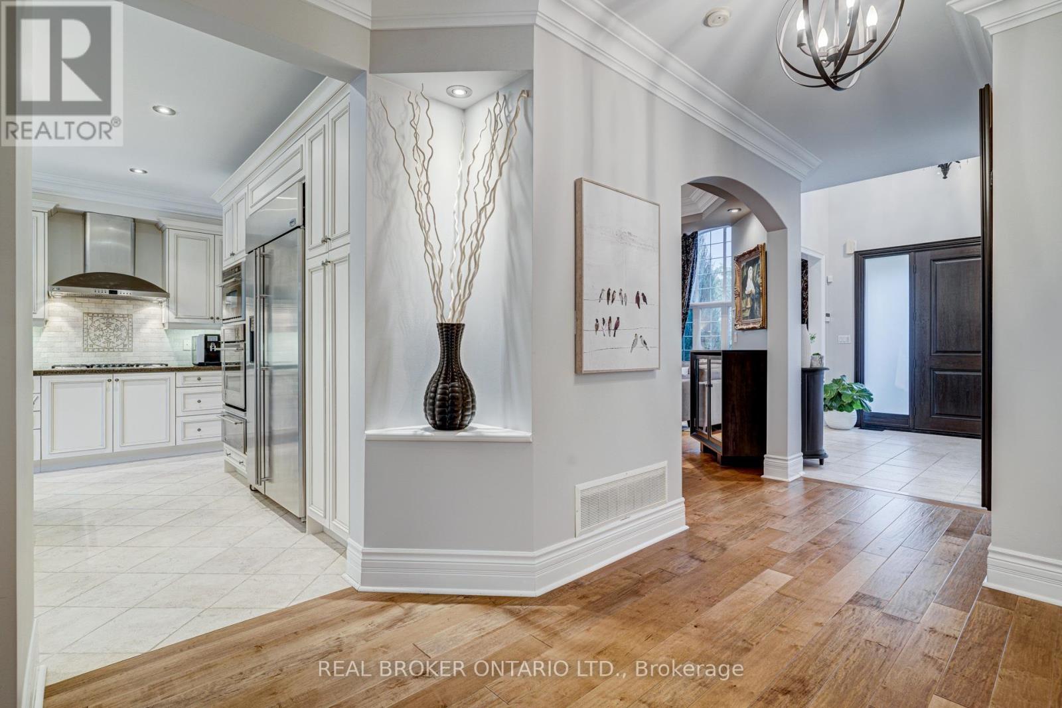
$2,899,000
2197 WUTHERING HEIGHTS WAY
Oakville, Ontario, Ontario, L6M0A3
MLS® Number: W12181211
Property description
Set on an extra-wide, pie-shaped ravine lot on the aptly named Wuthering Heights Way, this home is the perfect backdrop for your next chapter: refined, relaxed, and ready to enjoy. Inside, you'll find elegance in the details: crown moulding, pot lights, arched doorways, vaulted ceilings, California shutters, and a newly renovated laundry room with new washer and dryer (2022). The kitchen is equipped with GE Monogram built-ins and a reverse osmosis system, and flows seamlessly to a private backyard oasis. All bathrooms have been tastefully updated within the past three years, and the primary suite boasts a custom walk-in closet. The fully finished basement features an electric fireplace, a 3-piece bathroom with a steam shower, a gym space, and a second dishwasher and fridge in the wet bar/servery, ideal for extended family or entertaining. Step outside and discover your resort-style retreat: a 22x40 heated saltwater pool (equipped with a Hayward heater and filter, 2020), an 8-seater hot tub, a pool cabana featuring a wet bar and 2-piece bath, a metal canopy, and even a pizza oven. Surrounded by top-rated schools, scenic trails, and convenient amenities, this home offers the best of Bronte Creek living with parks, shopping, and highway access all minutes away.
Building information
Type
*****
Age
*****
Amenities
*****
Appliances
*****
Basement Development
*****
Basement Type
*****
Construction Style Attachment
*****
Cooling Type
*****
Exterior Finish
*****
Fireplace Present
*****
FireplaceTotal
*****
Fire Protection
*****
Flooring Type
*****
Foundation Type
*****
Half Bath Total
*****
Heating Fuel
*****
Heating Type
*****
Size Interior
*****
Stories Total
*****
Utility Water
*****
Land information
Amenities
*****
Landscape Features
*****
Sewer
*****
Size Depth
*****
Size Frontage
*****
Size Irregular
*****
Size Total
*****
Rooms
Main level
Laundry room
*****
Den
*****
Family room
*****
Kitchen
*****
Dining room
*****
Living room
*****
Basement
Other
*****
Family room
*****
Exercise room
*****
Recreational, Games room
*****
Second level
Bedroom
*****
Bedroom
*****
Bedroom
*****
Primary Bedroom
*****
Main level
Laundry room
*****
Den
*****
Family room
*****
Kitchen
*****
Dining room
*****
Living room
*****
Basement
Other
*****
Family room
*****
Exercise room
*****
Recreational, Games room
*****
Second level
Bedroom
*****
Bedroom
*****
Bedroom
*****
Primary Bedroom
*****
Main level
Laundry room
*****
Den
*****
Family room
*****
Kitchen
*****
Dining room
*****
Living room
*****
Basement
Other
*****
Family room
*****
Exercise room
*****
Recreational, Games room
*****
Second level
Bedroom
*****
Bedroom
*****
Bedroom
*****
Primary Bedroom
*****
Main level
Laundry room
*****
Den
*****
Family room
*****
Kitchen
*****
Dining room
*****
Living room
*****
Basement
Other
*****
Family room
*****
Courtesy of REAL BROKER ONTARIO LTD.
Book a Showing for this property
Please note that filling out this form you'll be registered and your phone number without the +1 part will be used as a password.
