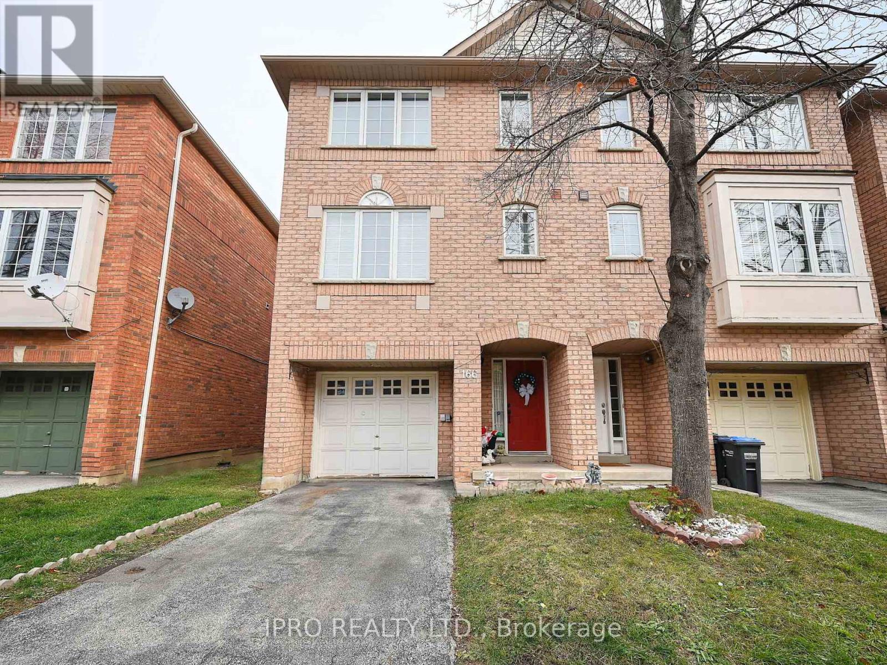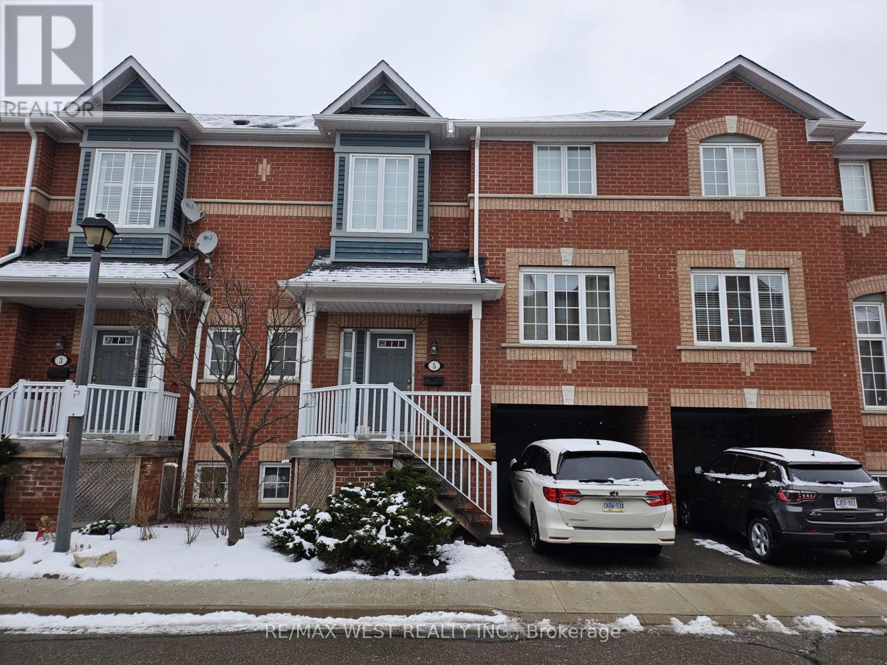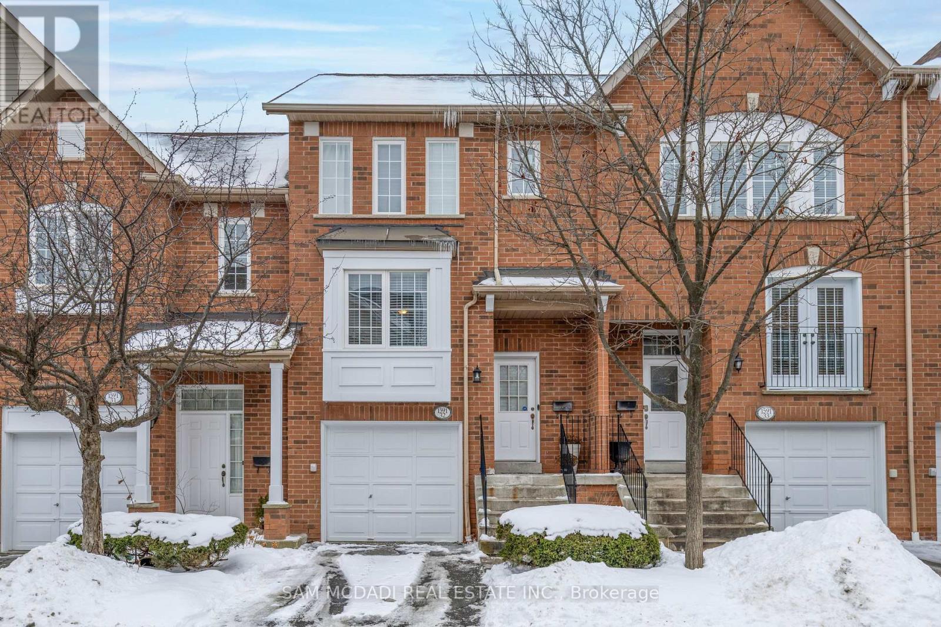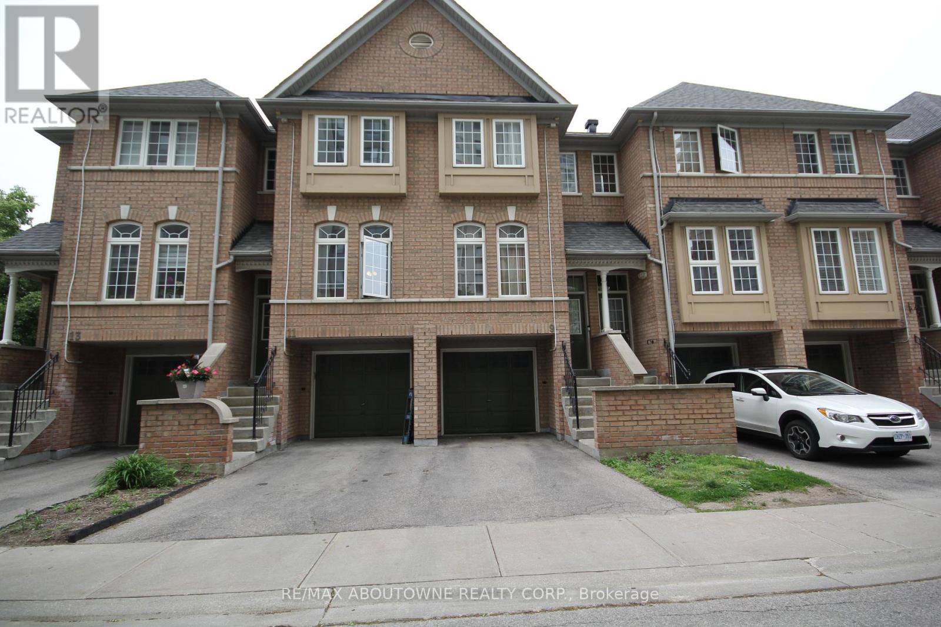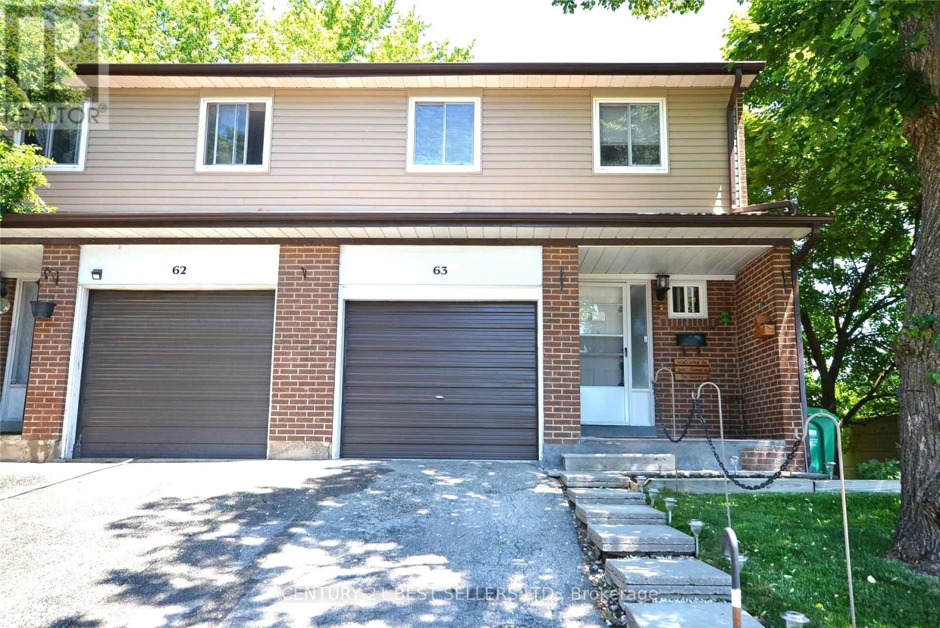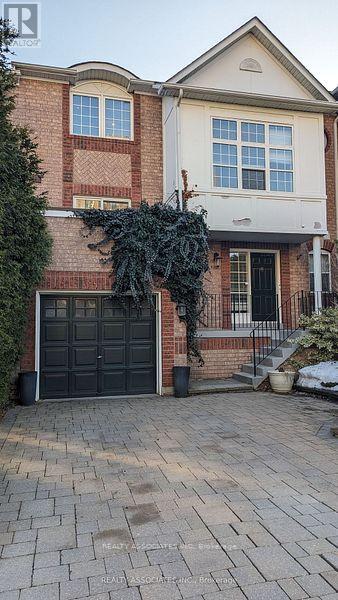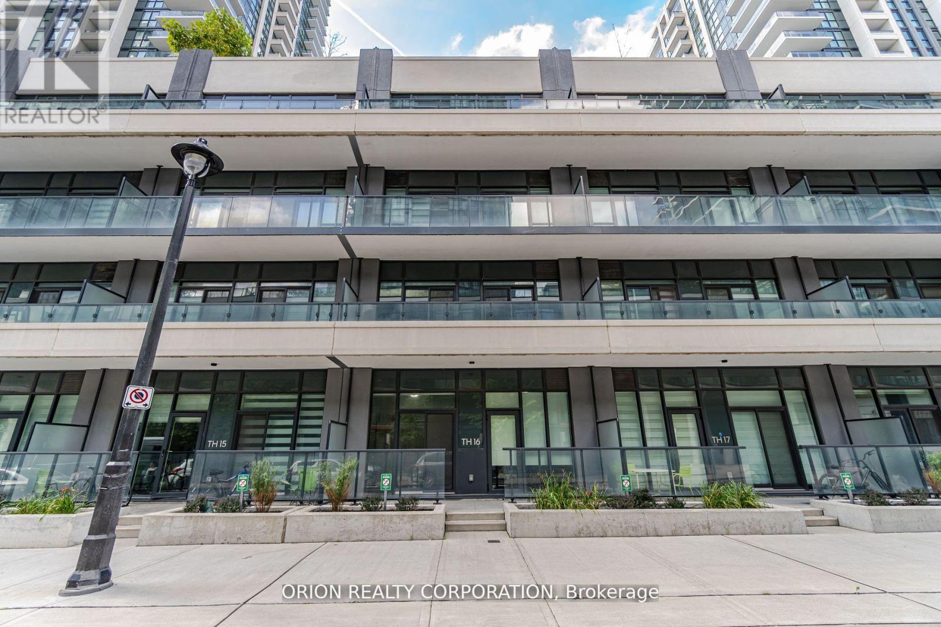Free account required
Unlock the full potential of your property search with a free account! Here's what you'll gain immediate access to:
- Exclusive Access to Every Listing
- Personalized Search Experience
- Favorite Properties at Your Fingertips
- Stay Ahead with Email Alerts
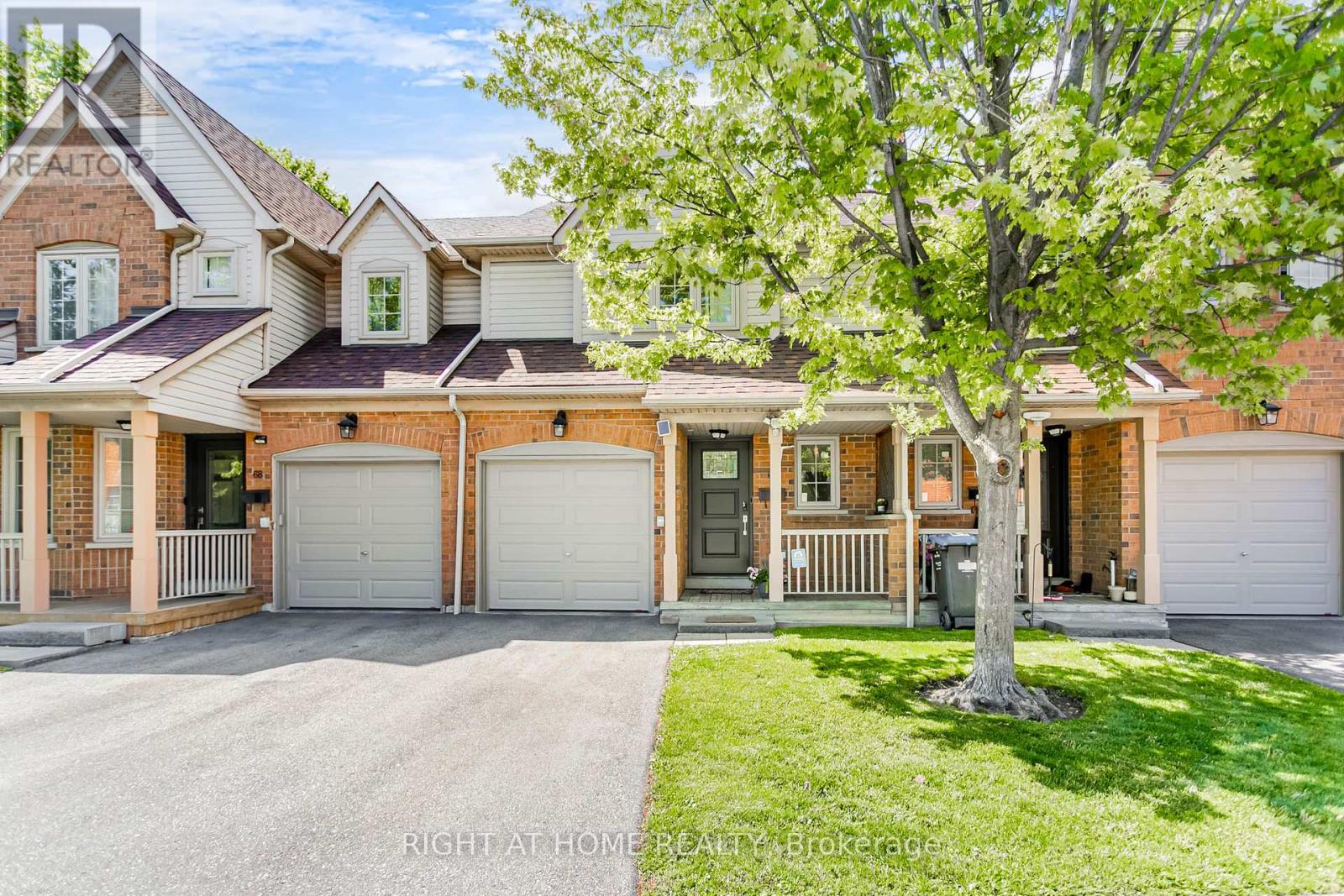




$874,000
67 - 5223 FAIRFORD CRESCENT
Mississauga, Ontario, Ontario, L5V2M6
MLS® Number: W12183175
Property description
Beautiful Townhouse drenched in abundance of natural light throughout. 2 Storey, 3 Bdrm, 4 Washrooms with Finished Basement. Quartz Counters, upgraded porcelain Floors, new Light Fixtures. Open Concept Main Level, Eat-In Kitchen With S/S Appliances. Walk-Out To Private Fenced Backyard (Rare feature) Professionally Finished Basement. Situated On A Quiet Street In A Desirable Neighborhood. Easy Access To Major Hwys & Shopping. Boasts many upgrades Roof - mid 2021 / Windows - 2022 / Garage Door - 2022 / Front Door - 2023 / Drive way - 2023 / Lights - 2023. Must see ***
Building information
Type
*****
Amenities
*****
Appliances
*****
Basement Development
*****
Basement Type
*****
Cooling Type
*****
Exterior Finish
*****
Flooring Type
*****
Half Bath Total
*****
Heating Fuel
*****
Heating Type
*****
Size Interior
*****
Stories Total
*****
Land information
Amenities
*****
Rooms
Main level
Foyer
*****
Eating area
*****
Kitchen
*****
Dining room
*****
Living room
*****
Basement
Bedroom 4
*****
Second level
Bedroom 3
*****
Bedroom 2
*****
Primary Bedroom
*****
Main level
Foyer
*****
Eating area
*****
Kitchen
*****
Dining room
*****
Living room
*****
Basement
Bedroom 4
*****
Second level
Bedroom 3
*****
Bedroom 2
*****
Primary Bedroom
*****
Main level
Foyer
*****
Eating area
*****
Kitchen
*****
Dining room
*****
Living room
*****
Basement
Bedroom 4
*****
Second level
Bedroom 3
*****
Bedroom 2
*****
Primary Bedroom
*****
Courtesy of RIGHT AT HOME REALTY
Book a Showing for this property
Please note that filling out this form you'll be registered and your phone number without the +1 part will be used as a password.
