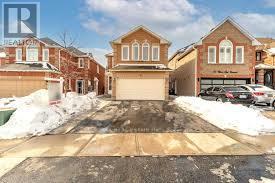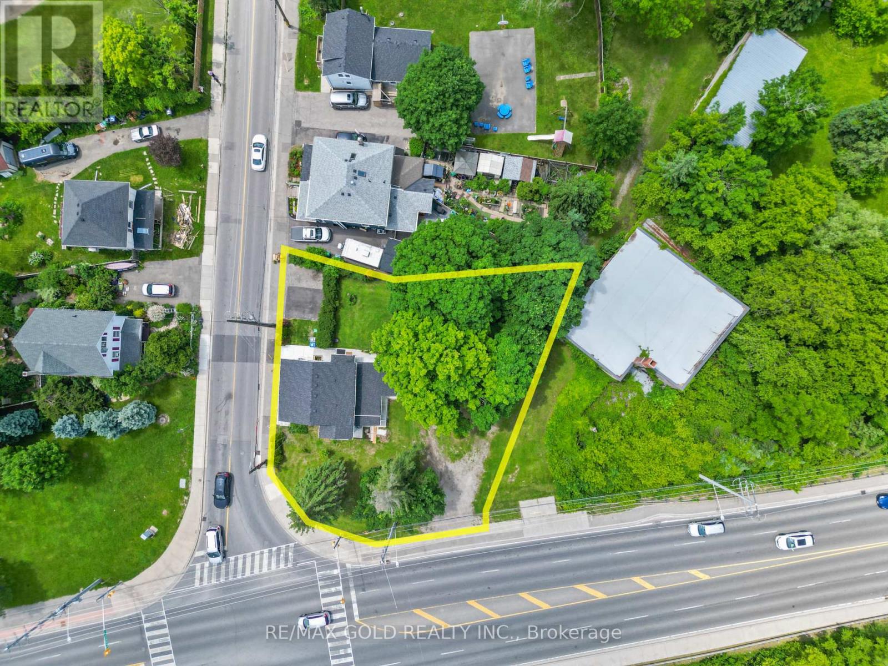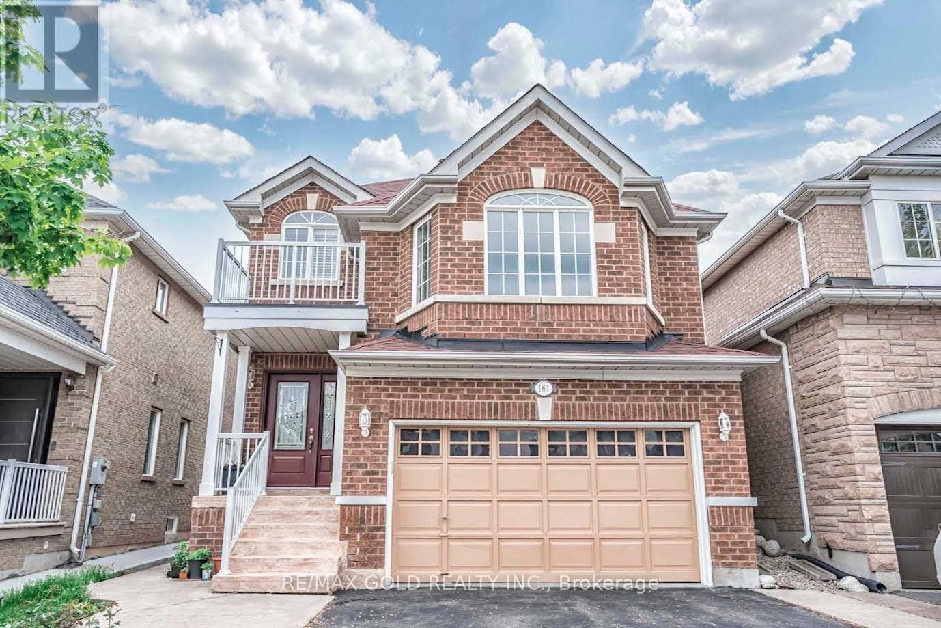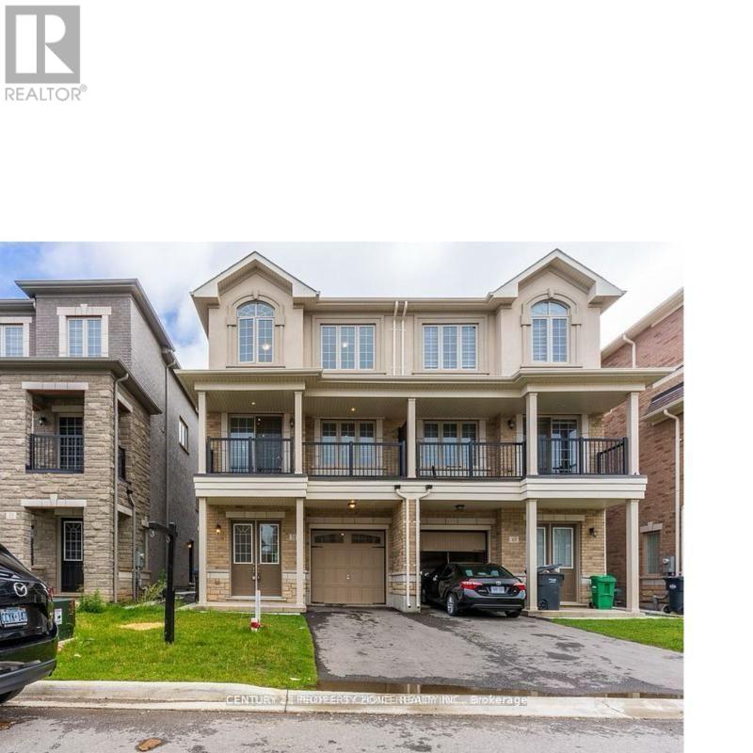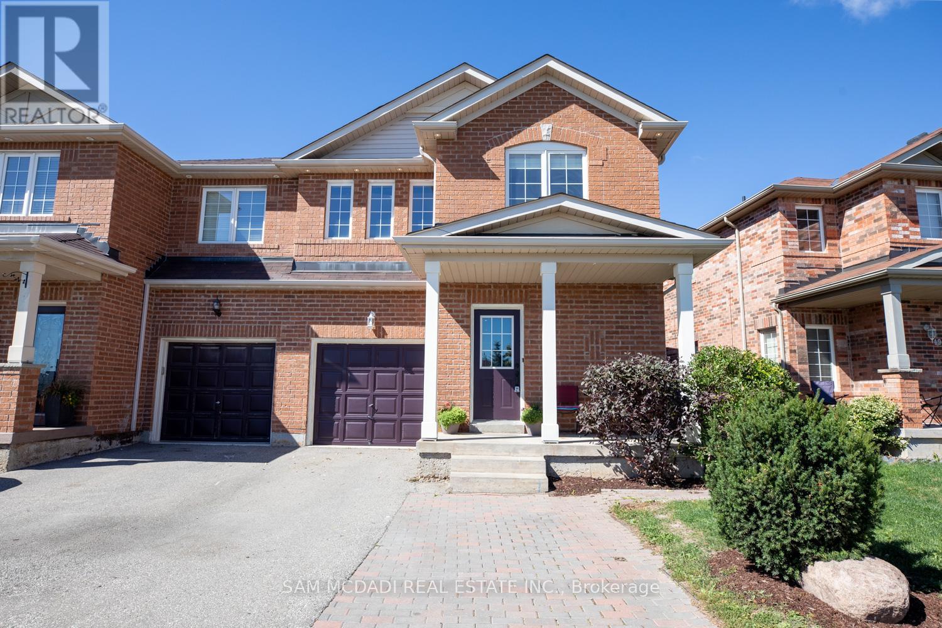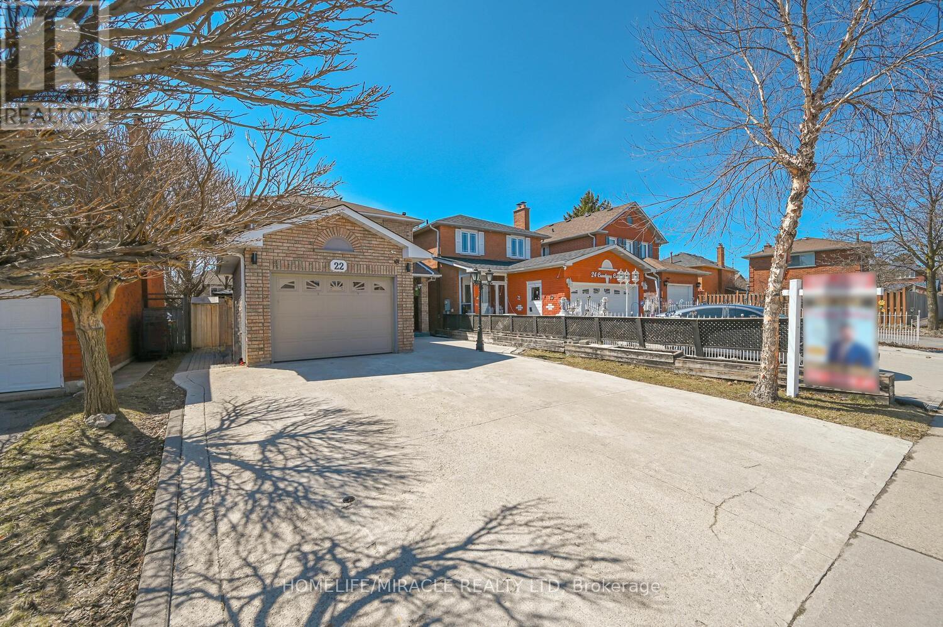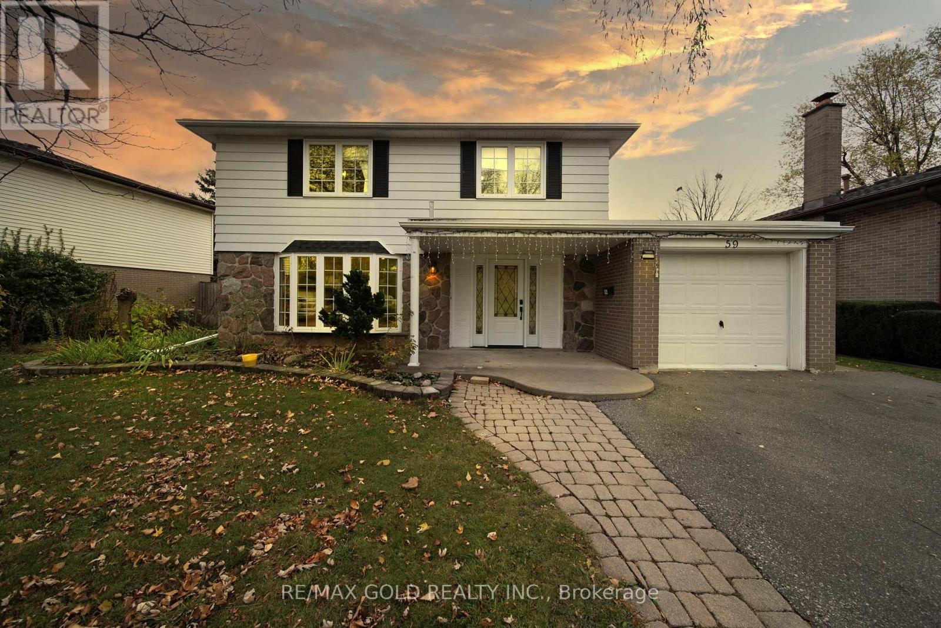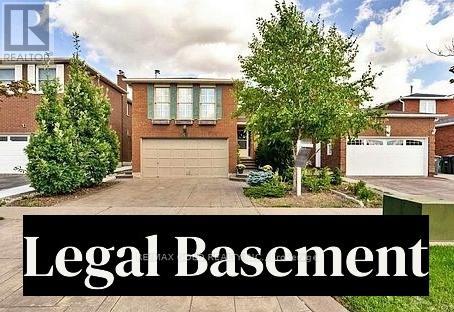Free account required
Unlock the full potential of your property search with a free account! Here's what you'll gain immediate access to:
- Exclusive Access to Every Listing
- Personalized Search Experience
- Favorite Properties at Your Fingertips
- Stay Ahead with Email Alerts
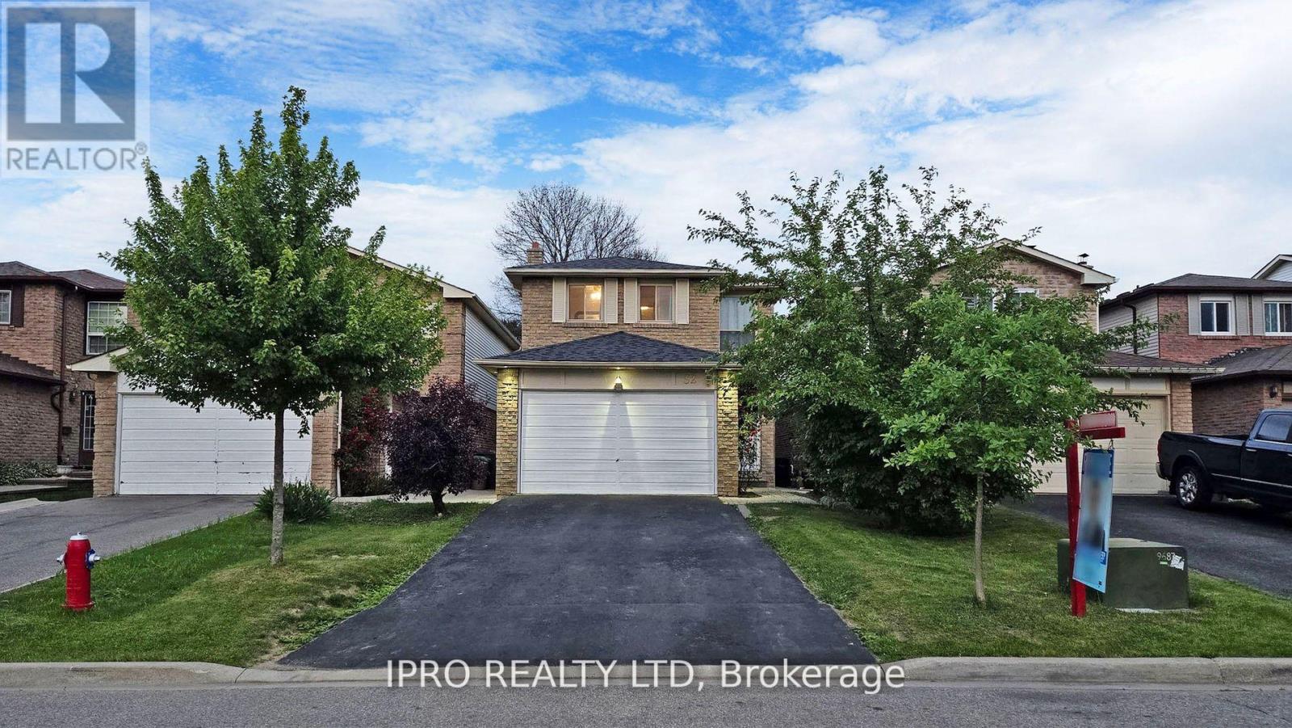
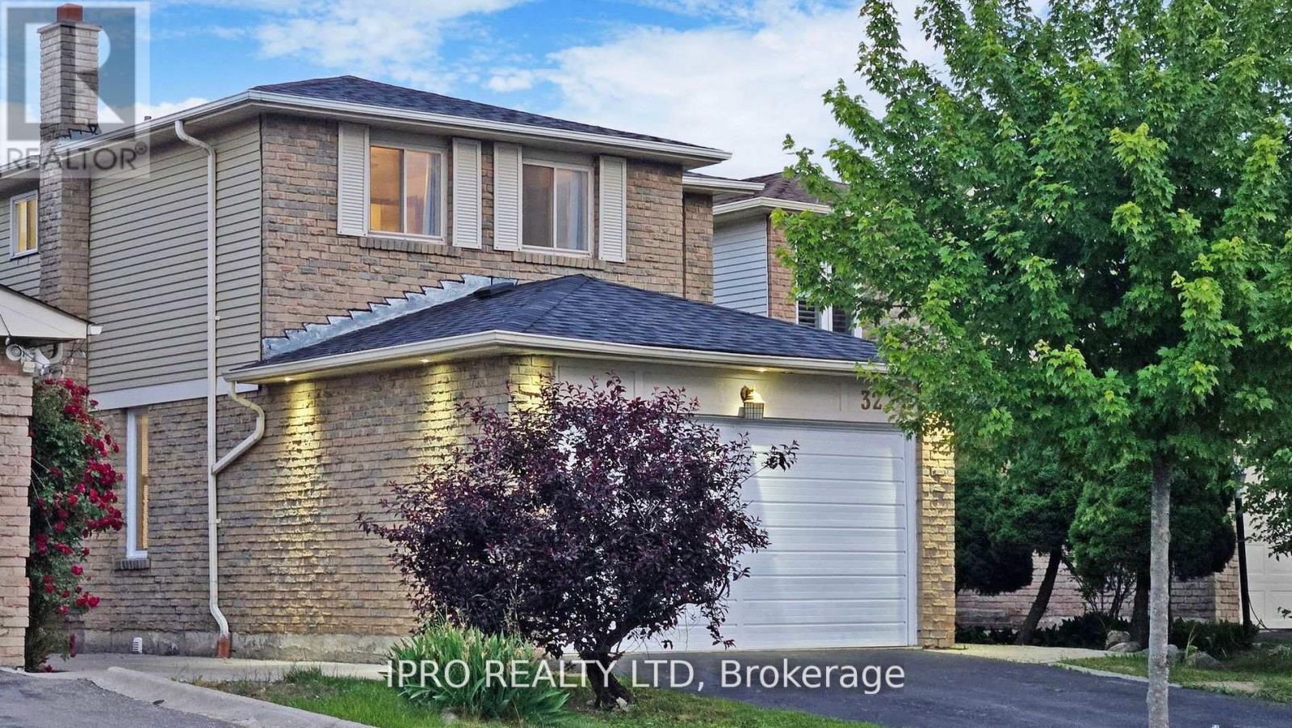
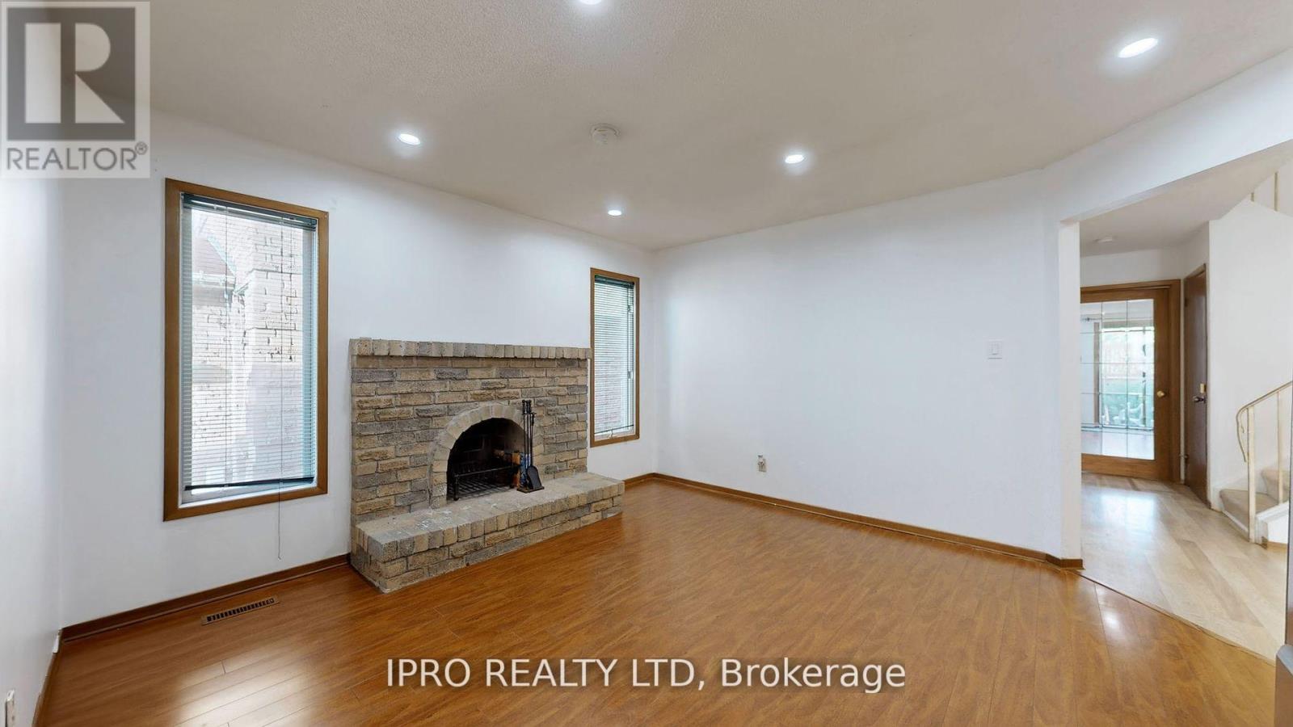
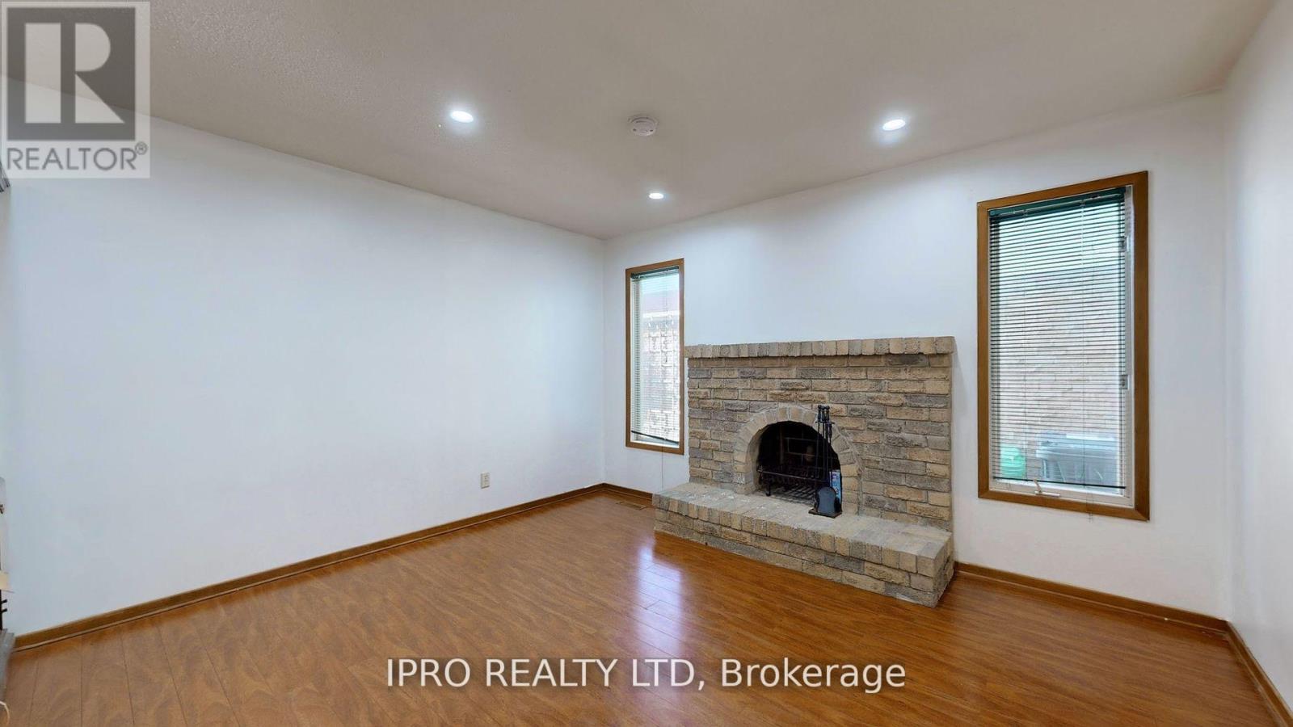

$1,099,900
32 DAFOE CRESCENT
Brampton, Ontario, Ontario, L6Y2L2
MLS® Number: W12183908
Property description
Located in Brampton's sought-after Fletchers West this well-kept 4+2-bed, 4-bath detached home sits on a deep 30' x 161' lot with no rear neighbors offering rare privacy and space. A finished basement and separate entrance adds bonus living or rental potential. The main floor boasts open-concept living/dining with laminate floors, pot lights, and a cozy fireplace. Eat-in kitchen features ample storage. Walk-out to a large backyard with deck perfect for entertaining. Upstairs offers 4 bedrooms, including a large primary suite with walk-in closet and 4-pcensuite.Recent updates include roof (2022), A/C (2021), fresh paint, and owned hot water tank. Double garage, no sidewalk, and close to schools, parks, transit, Sheridan College & shopping. Don't miss this turnkey home in a prime family-friendly location!
Building information
Type
*****
Amenities
*****
Appliances
*****
Basement Development
*****
Basement Features
*****
Basement Type
*****
Construction Style Attachment
*****
Cooling Type
*****
Exterior Finish
*****
Fireplace Present
*****
Foundation Type
*****
Half Bath Total
*****
Heating Fuel
*****
Heating Type
*****
Size Interior
*****
Stories Total
*****
Utility Water
*****
Land information
Sewer
*****
Size Depth
*****
Size Frontage
*****
Size Irregular
*****
Size Total
*****
Rooms
Main level
Eating area
*****
Kitchen
*****
Family room
*****
Den
*****
Living room
*****
Basement
Bedroom
*****
Bedroom
*****
Second level
Bedroom 4
*****
Bedroom 3
*****
Bedroom 2
*****
Primary Bedroom
*****
Courtesy of IPRO REALTY LTD
Book a Showing for this property
Please note that filling out this form you'll be registered and your phone number without the +1 part will be used as a password.

