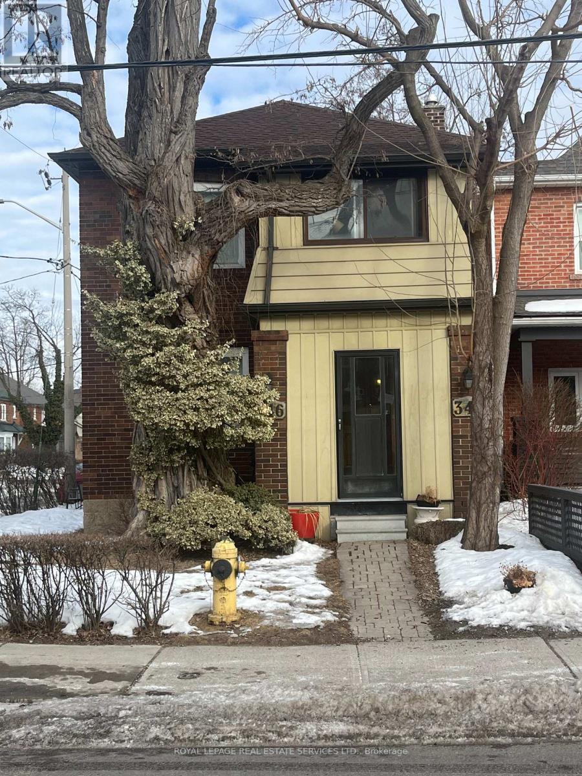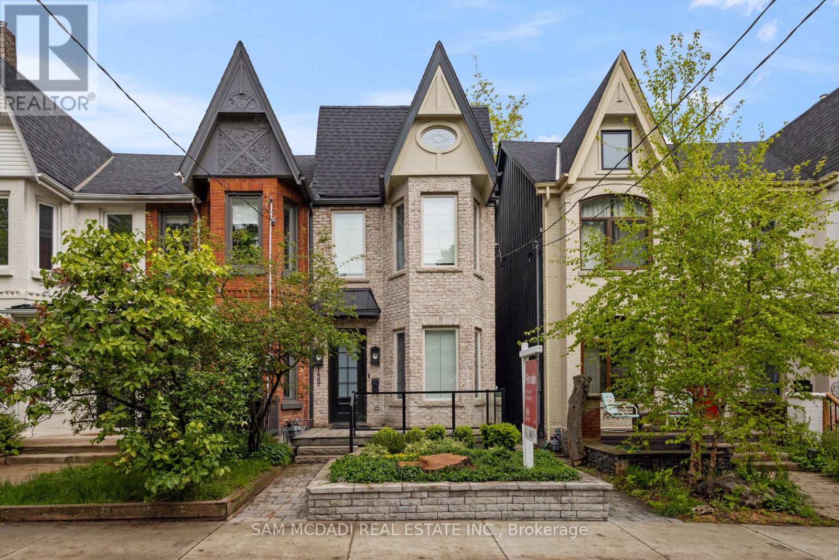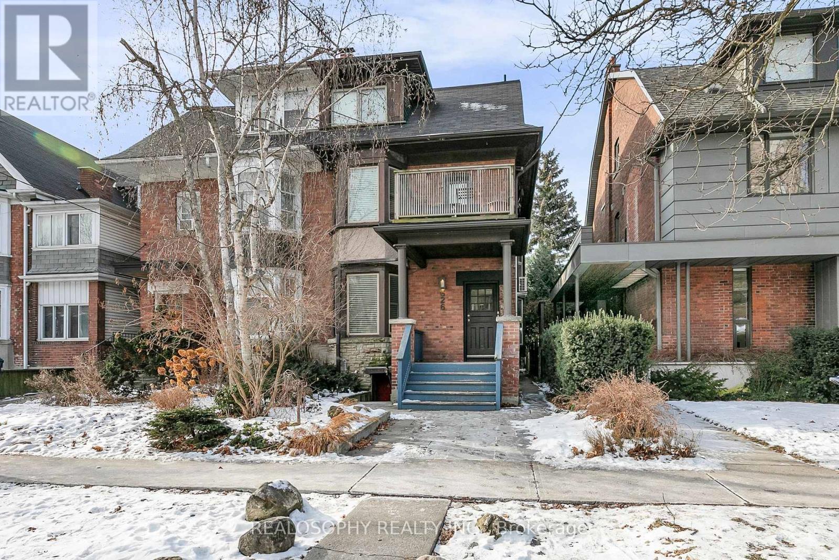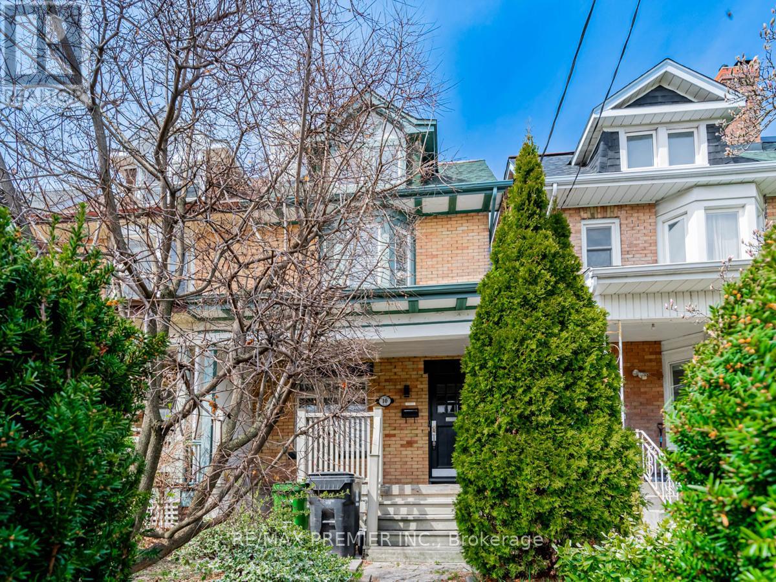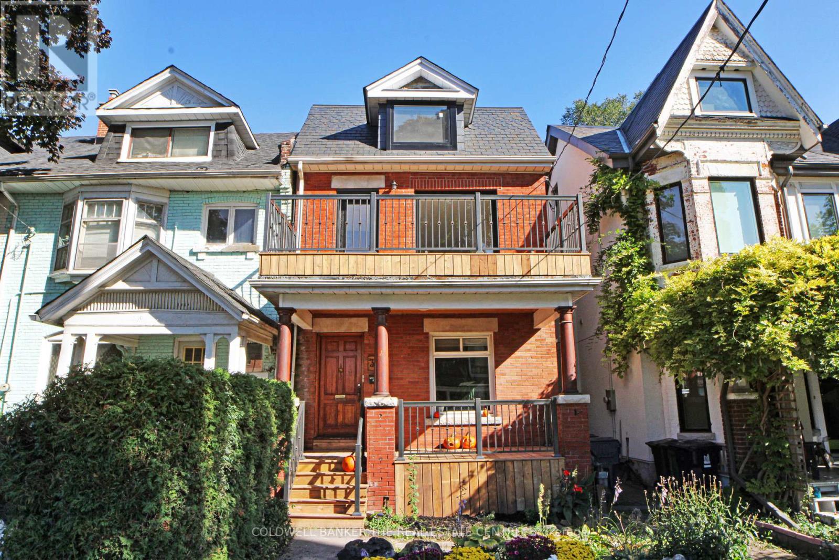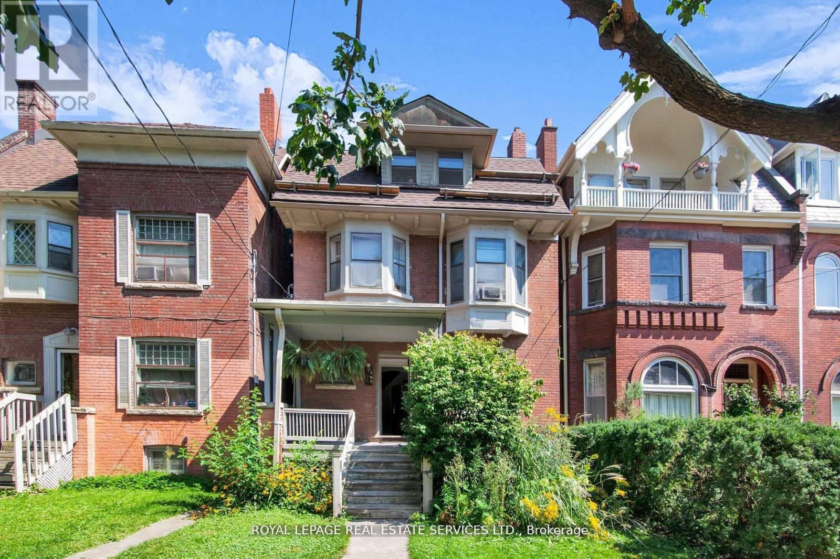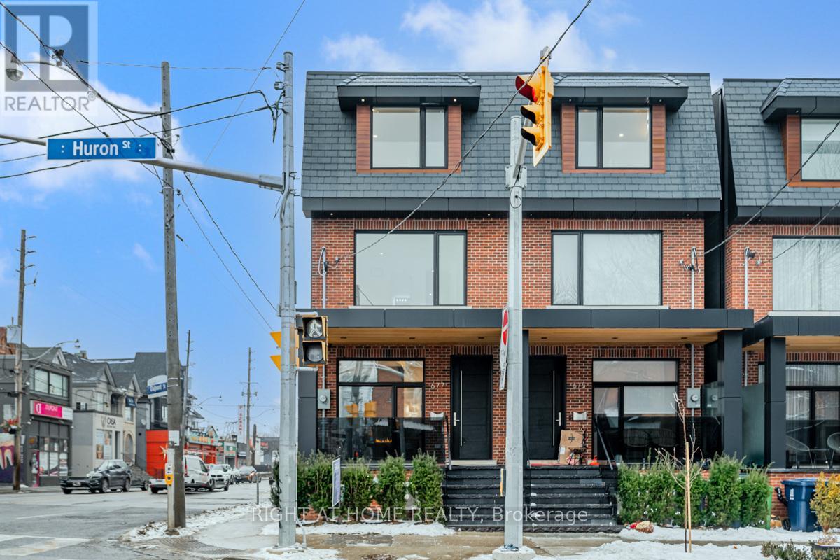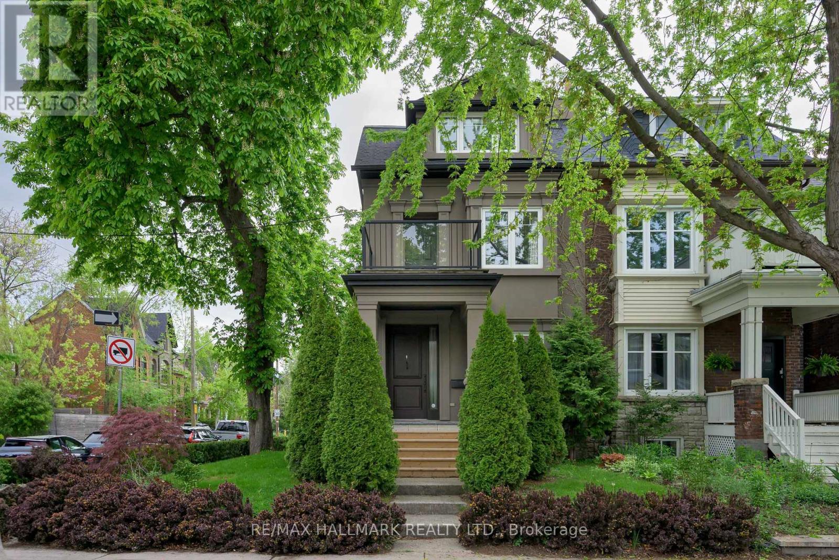Free account required
Unlock the full potential of your property search with a free account! Here's what you'll gain immediate access to:
- Exclusive Access to Every Listing
- Personalized Search Experience
- Favorite Properties at Your Fingertips
- Stay Ahead with Email Alerts
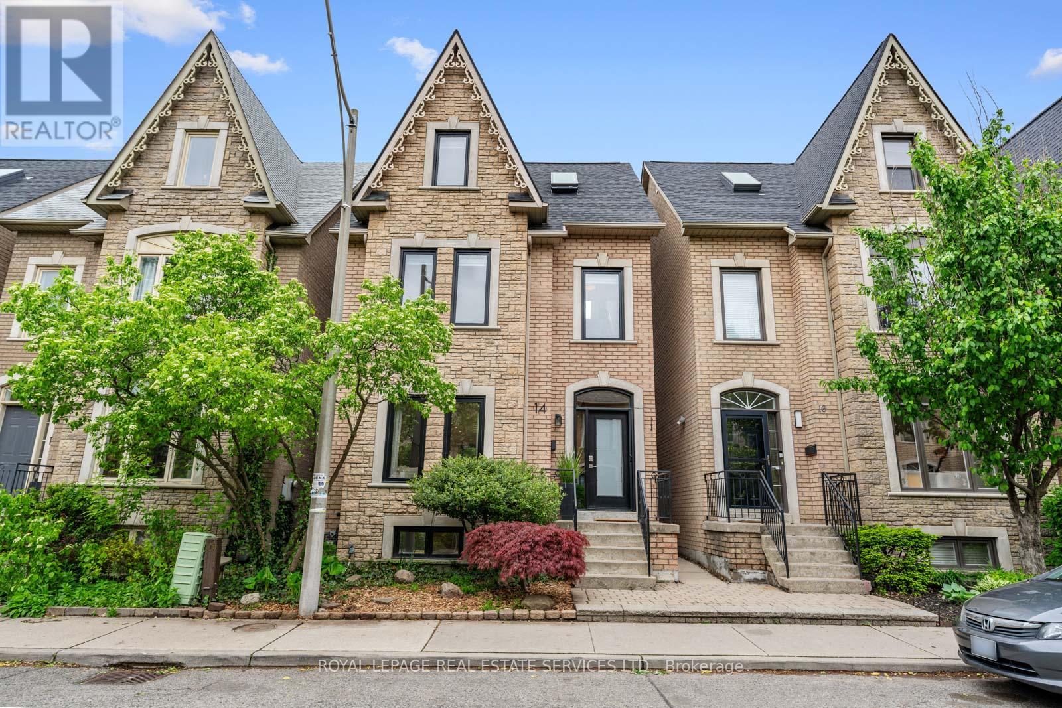
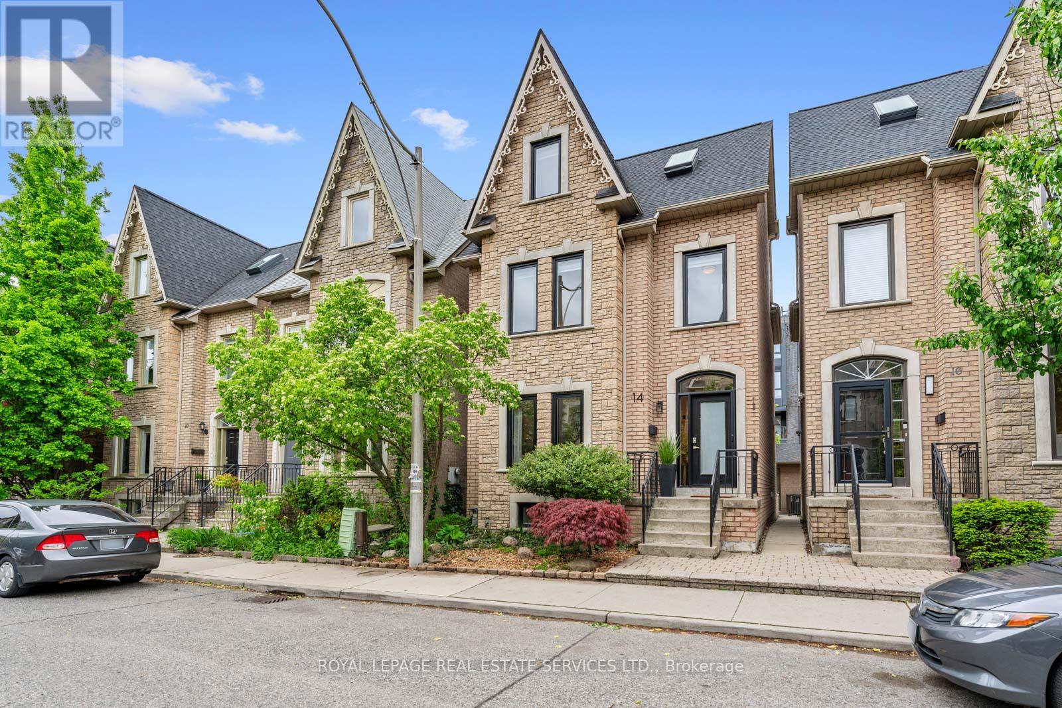
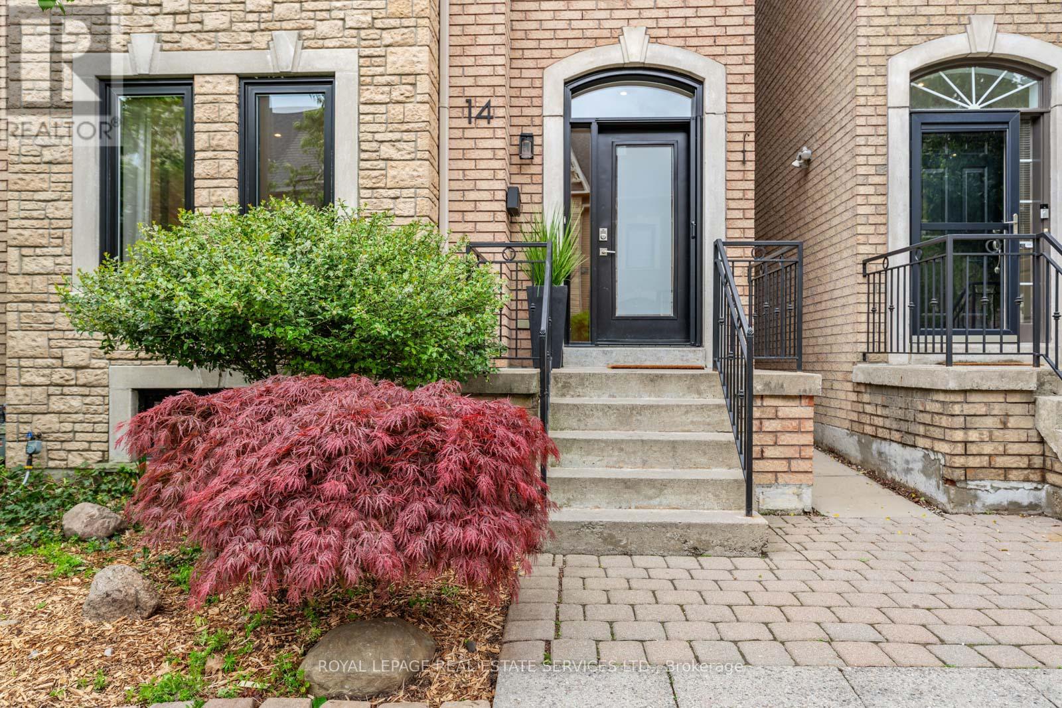
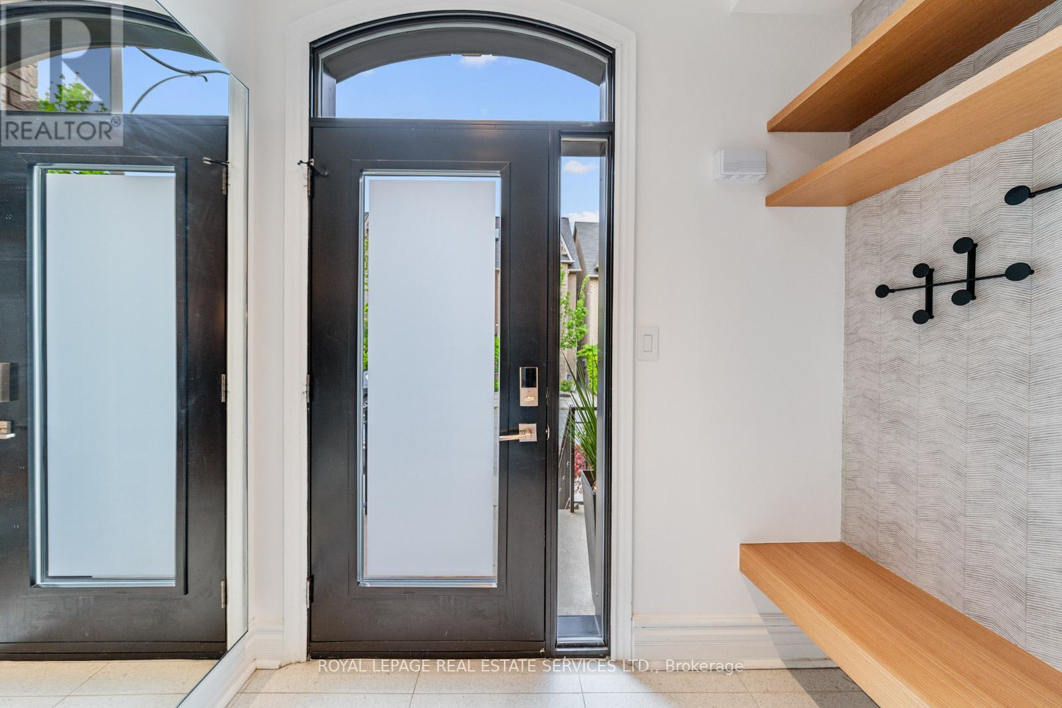
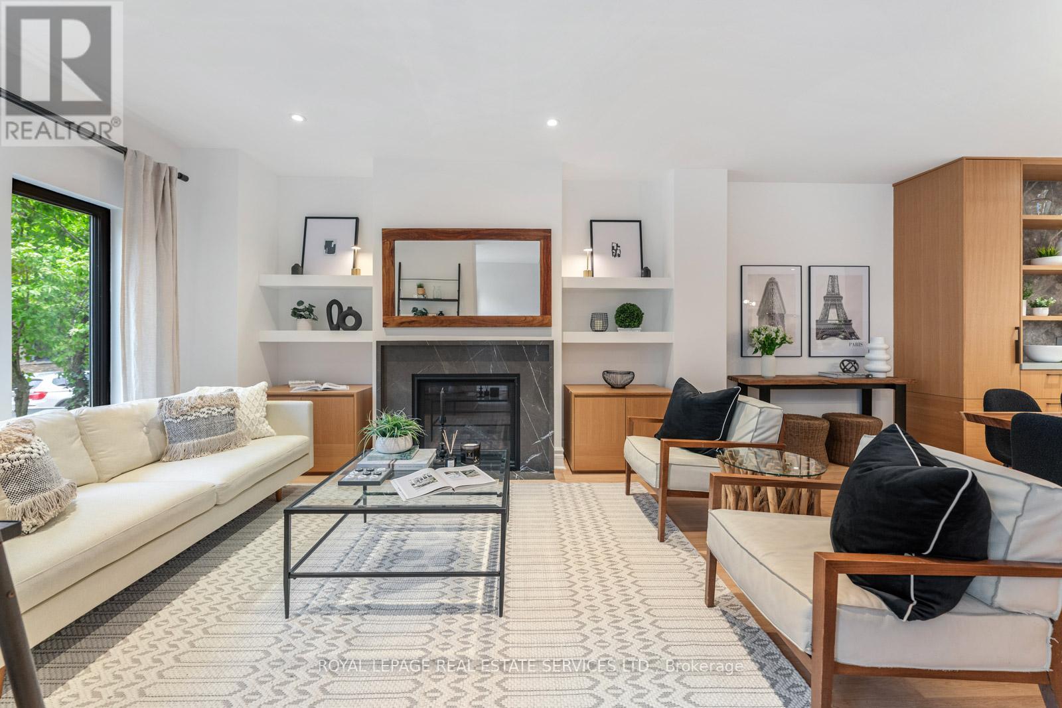
$2,499,000
14 LUKOW TERRACE
Toronto, Ontario, Ontario, M6R3B8
MLS® Number: W12192760
Property description
Welcome to this designer-renovated home in an exclusive enclave of Roncesvalles. Surrounded by historic architecture, this Victorian-inspired residence stands out. Built in 1999 and exquisitely reimagined in 2020, this 2,651 sq ft detached home flawlessly blending classic character with contemporary luxury. The main floor makes a striking first impression with its open, airy layout and rich textures. The living room is centred around a gas fireplace with black marble surround, flanked by custom floating shelves and built-in cabinetry. The dining area seats eight easily; perfect for memorable evenings with friends and family. The chef's kitchen is a design-forward dream, featuring Caesarstone counters, sleek two-tone cabinetry, marble backsplash, and generous centre island with seating for 4. High-performance appliances include a Jenn-Air gas range, paneled refrigerator, BOSCH dishwasher, microwave drawer, and bar fridge. A coffee station, prep sink, and under-cab. lighting add function and flair. French doors open onto a lush, landscaped backyard/patio, creating effortless indoor-outdoor entertaining. A powder room and custom entryway bench with coat storage complete this level. Upstairs, discover 4 sun-filled bedrooms and 2 full bathrooms. The top floor is an extraordinary primary suite with soaring vaulted ceilings, skylights, closets, and a luxurious 4-piece ensuite with double vanity. Step out to your expansive rooftop terrace with stunning skyline views. The bsmt features high ceilings, spacious rec room, large laundry area, 4-piece bath, and cantina/cellar storage at both ends. Easy potential for a sep. suite or creative use. The fully fenced backyard connects to a private, kid-friendly street; no through traffic, just a quiet space to play and unwind. Detached garage parking and potential for a second space steps from the beloved cafes, boutiques, parks, and transit of Roncesvalles Village. its a lifestyle statement; rare, refined, and completely turnkey.
Building information
Type
*****
Amenities
*****
Appliances
*****
Basement Development
*****
Basement Features
*****
Basement Type
*****
Construction Style Attachment
*****
Cooling Type
*****
Exterior Finish
*****
Fireplace Present
*****
Flooring Type
*****
Foundation Type
*****
Half Bath Total
*****
Heating Fuel
*****
Heating Type
*****
Size Interior
*****
Stories Total
*****
Utility Water
*****
Land information
Amenities
*****
Sewer
*****
Size Depth
*****
Size Frontage
*****
Size Irregular
*****
Size Total
*****
Rooms
Main level
Kitchen
*****
Dining room
*****
Living room
*****
Basement
Laundry room
*****
Recreational, Games room
*****
Third level
Primary Bedroom
*****
Second level
Bedroom 4
*****
Bedroom 3
*****
Bedroom 2
*****
Main level
Kitchen
*****
Dining room
*****
Living room
*****
Basement
Laundry room
*****
Recreational, Games room
*****
Third level
Primary Bedroom
*****
Second level
Bedroom 4
*****
Bedroom 3
*****
Bedroom 2
*****
Courtesy of ROYAL LEPAGE REAL ESTATE SERVICES LTD.
Book a Showing for this property
Please note that filling out this form you'll be registered and your phone number without the +1 part will be used as a password.

