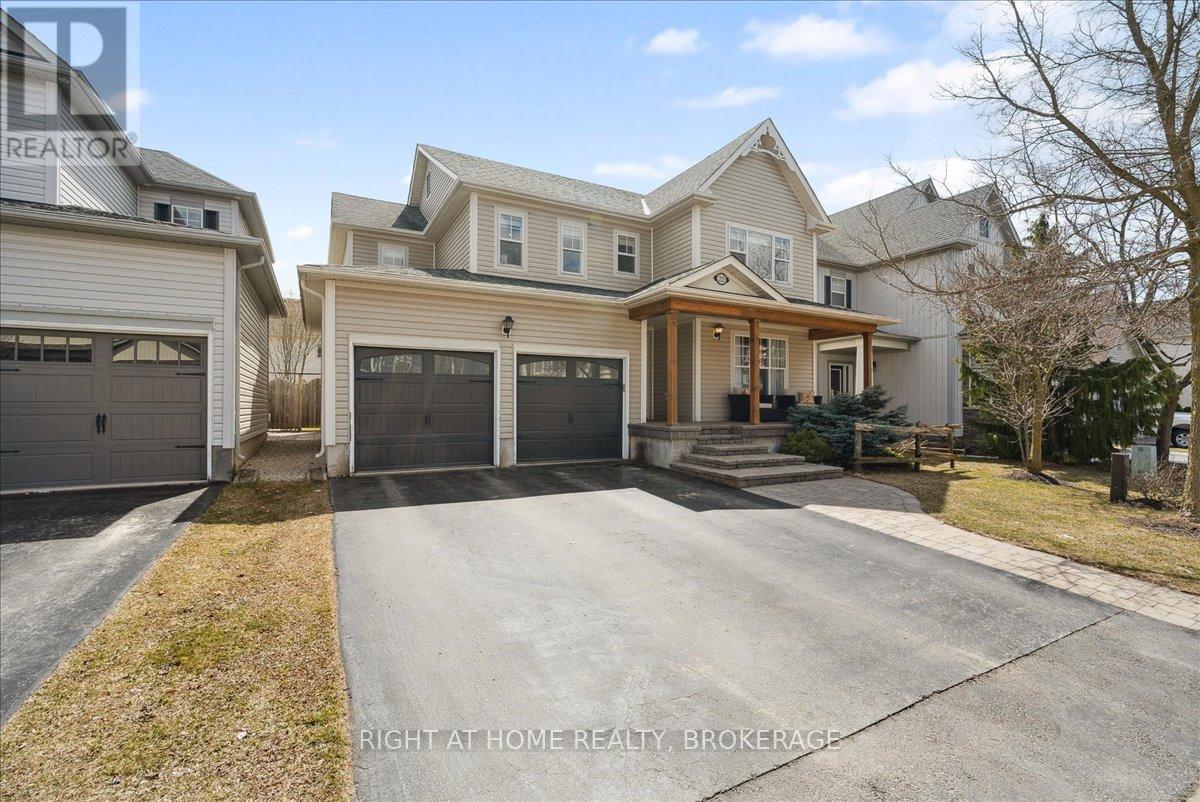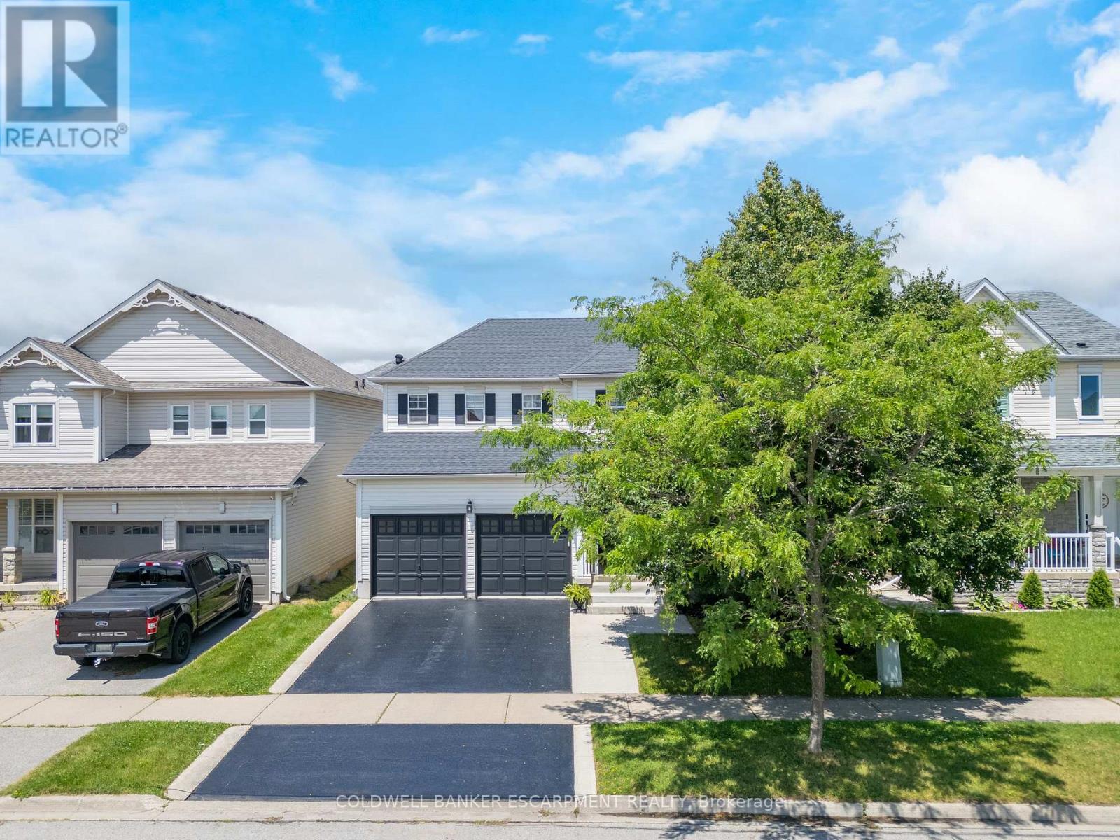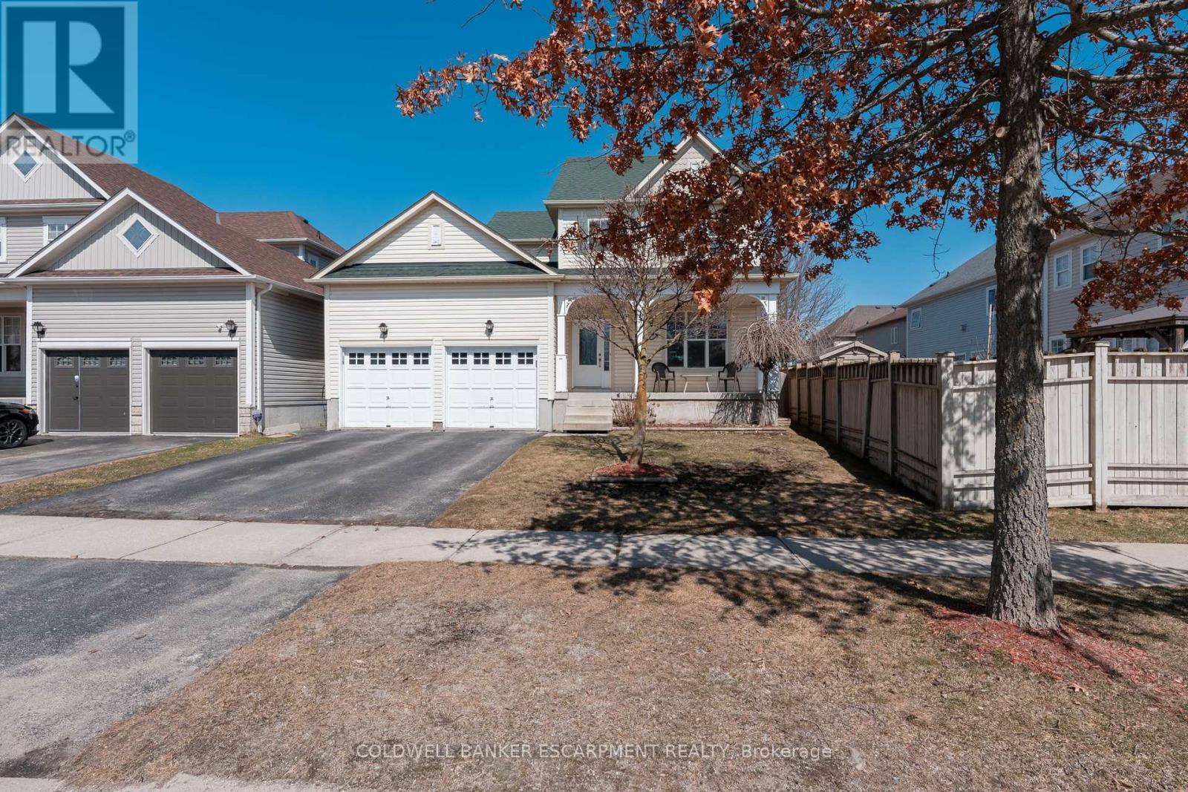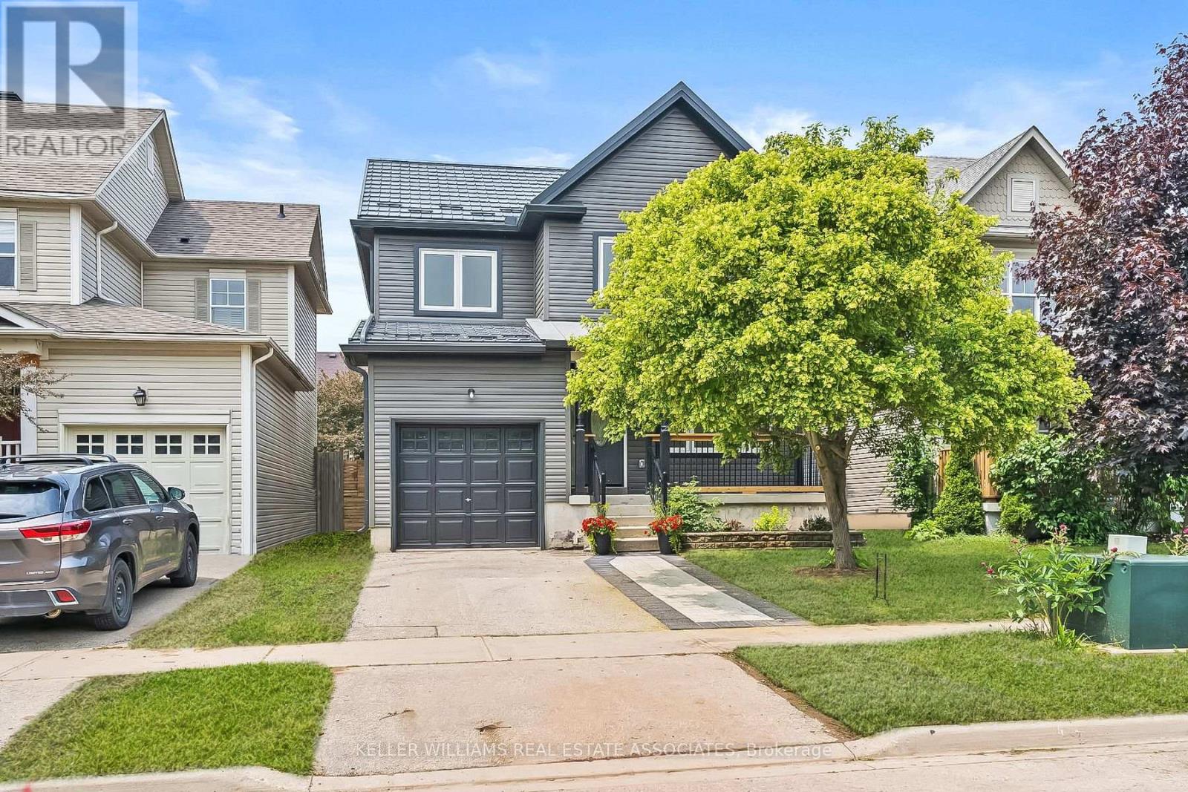Free account required
Unlock the full potential of your property search with a free account! Here's what you'll gain immediate access to:
- Exclusive Access to Every Listing
- Personalized Search Experience
- Favorite Properties at Your Fingertips
- Stay Ahead with Email Alerts





$1,049,900
92 SOMERVILLE ROAD
Halton Hills, Ontario, Ontario, L7J2Z6
MLS® Number: W12194765
Property description
Located on a family friendly street, this stunning 4-bedroom, 4 bath 1850sqft detached home is the turn key opportunity your family has been waiting for. Boasting terrific curb appeal with its professionally landscaped stone walkway and porch, this beautiful carpet-free home is decorated in trendy modern décor with a main level featuring 9ft ceilings and upgraded lighting throughout. The open concept floorplan offers an upgraded eat-in kitchen with S/S appliances, granite counters, backsplash, & breakfast bar that overlooks the sun filled living room, as well as, a luxurious formal dining room for those that love to entertain. This level is completed with a 2-pc bath, garage inside entry door, & walk-out patio doors to an elevated backyard deck with natural gas BBQ hook-up. Heading upstairs to the second floor, you will find 2 full baths, a private laundry area, home office nook, and 4 generous sized bedrooms, including a spacious primary bedroom with a walk-in closet & 4-pc ensuite. Moving downstairs to the finished walk-out basement, you will enjoy a large rec room, while also enjoying a separate family room area that offers the perfect place for home movie nights. The basement also offers a 2-pc bath, wet-bar rough-in, and direct access to the backyard patio area. The home is completed with a fully fenced backyard that boasts an elevated deck with staircase, as well as, a lovely entertainers patio on ground level, making it a terrific spot to host summer BBQs! The extended front walkway allows for up to 3 car parking in the driveway + 1 parking spot in the attached single car garage. The homes family friendly location allows for a quick walk to the local elementary school and high school, as well as, Acton arena, skatepark, and multiple parks/playgrounds. BONUS INFO: New Roof (2021), New Furnace (2021). CLICK THE MULTIMEDIA LINK TO WATCH THE FULL PROPERTY VIDEO!
Building information
Type
*****
Age
*****
Appliances
*****
Basement Development
*****
Basement Features
*****
Basement Type
*****
Construction Style Attachment
*****
Cooling Type
*****
Exterior Finish
*****
Flooring Type
*****
Foundation Type
*****
Half Bath Total
*****
Heating Fuel
*****
Heating Type
*****
Size Interior
*****
Stories Total
*****
Utility Water
*****
Land information
Amenities
*****
Fence Type
*****
Sewer
*****
Size Depth
*****
Size Frontage
*****
Size Irregular
*****
Size Total
*****
Rooms
Upper Level
Bedroom 4
*****
Bedroom 3
*****
Bedroom 2
*****
Primary Bedroom
*****
Main level
Eating area
*****
Kitchen
*****
Family room
*****
Dining room
*****
Living room
*****
Lower level
Media
*****
Recreational, Games room
*****
Upper Level
Bedroom 4
*****
Bedroom 3
*****
Bedroom 2
*****
Primary Bedroom
*****
Main level
Eating area
*****
Kitchen
*****
Family room
*****
Dining room
*****
Living room
*****
Lower level
Media
*****
Recreational, Games room
*****
Upper Level
Bedroom 4
*****
Bedroom 3
*****
Bedroom 2
*****
Primary Bedroom
*****
Main level
Eating area
*****
Kitchen
*****
Family room
*****
Dining room
*****
Living room
*****
Lower level
Media
*****
Recreational, Games room
*****
Upper Level
Bedroom 4
*****
Bedroom 3
*****
Bedroom 2
*****
Primary Bedroom
*****
Main level
Eating area
*****
Kitchen
*****
Family room
*****
Dining room
*****
Living room
*****
Lower level
Media
*****
Recreational, Games room
*****
Upper Level
Bedroom 4
*****
Bedroom 3
*****
Bedroom 2
*****
Primary Bedroom
*****
Main level
Eating area
*****
Kitchen
*****
Courtesy of Town Or Country Real Estate (Halton) Ltd., Brokerage
Book a Showing for this property
Please note that filling out this form you'll be registered and your phone number without the +1 part will be used as a password.









