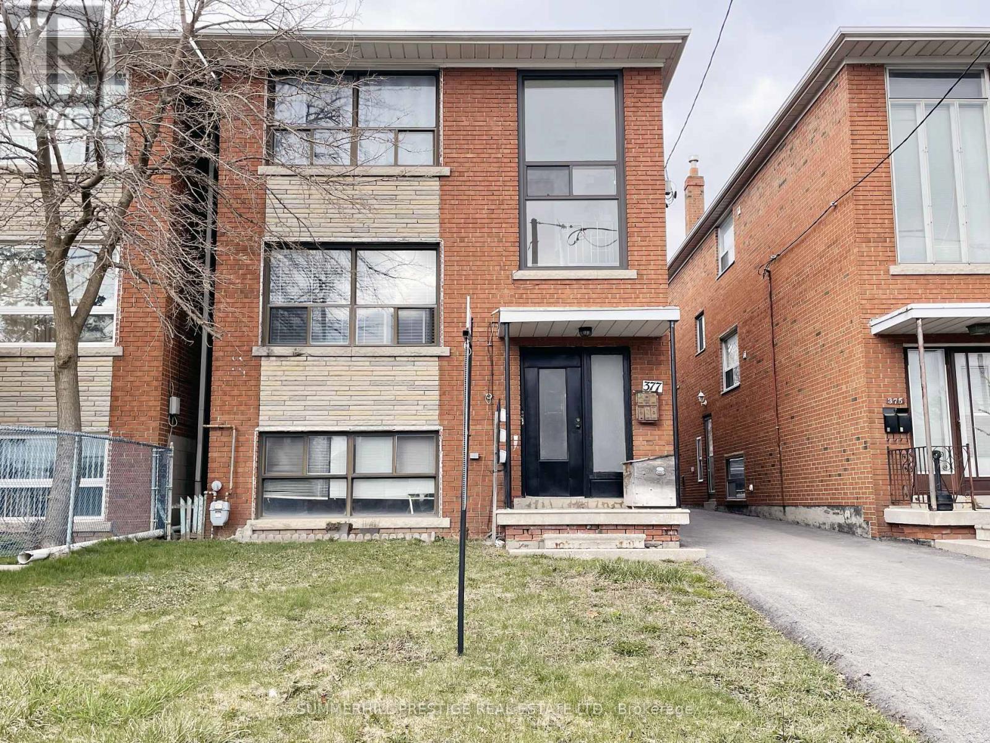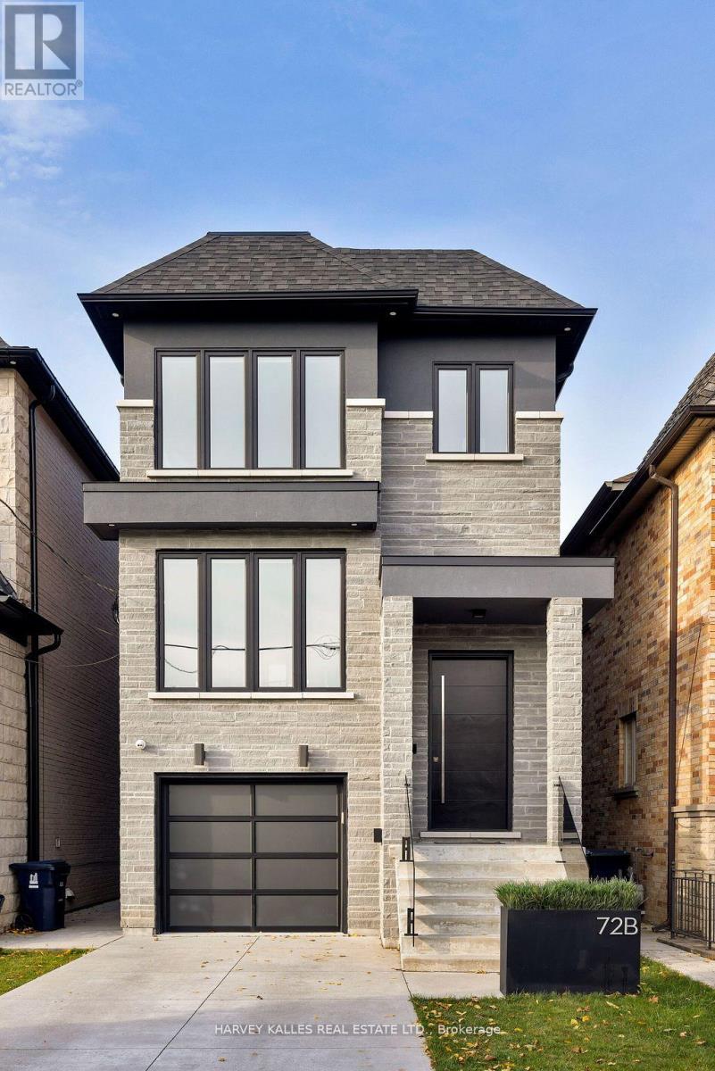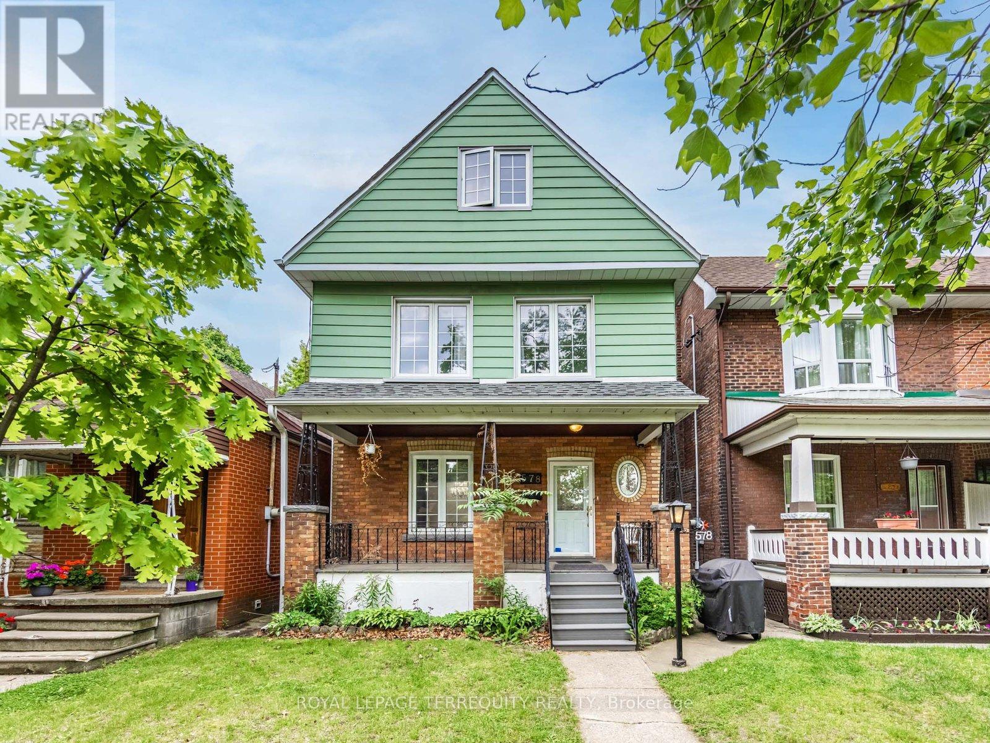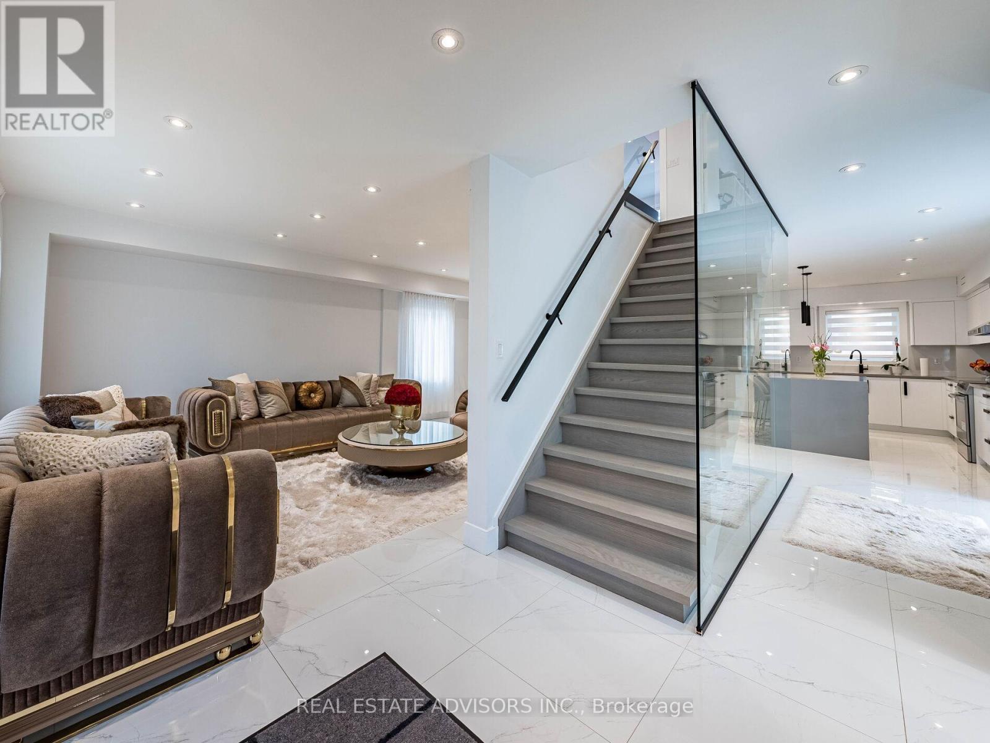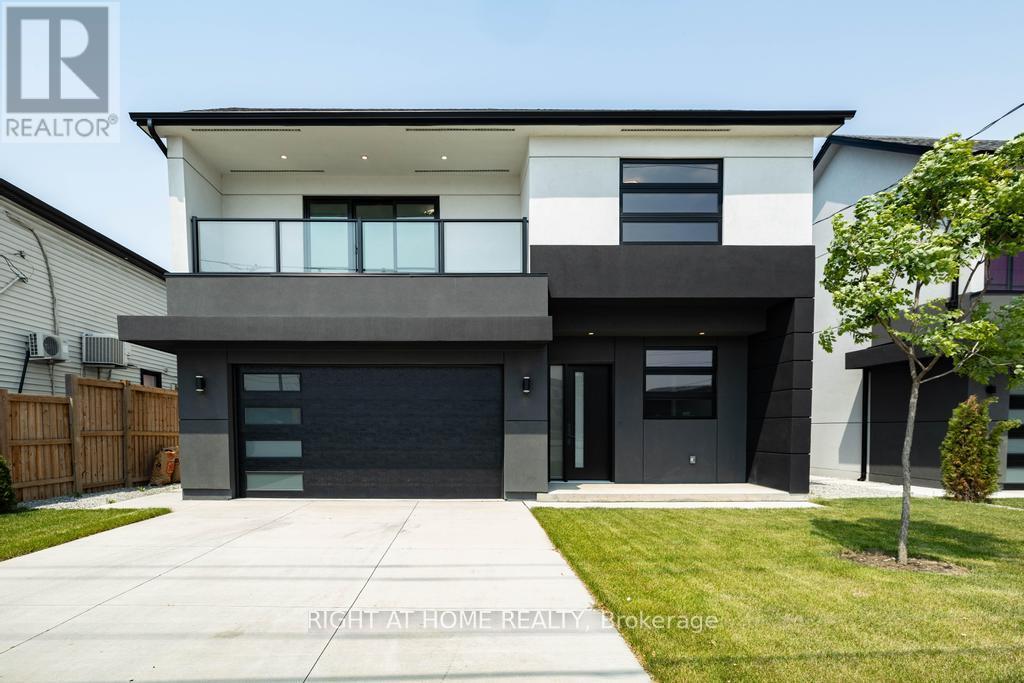Free account required
Unlock the full potential of your property search with a free account! Here's what you'll gain immediate access to:
- Exclusive Access to Every Listing
- Personalized Search Experience
- Favorite Properties at Your Fingertips
- Stay Ahead with Email Alerts
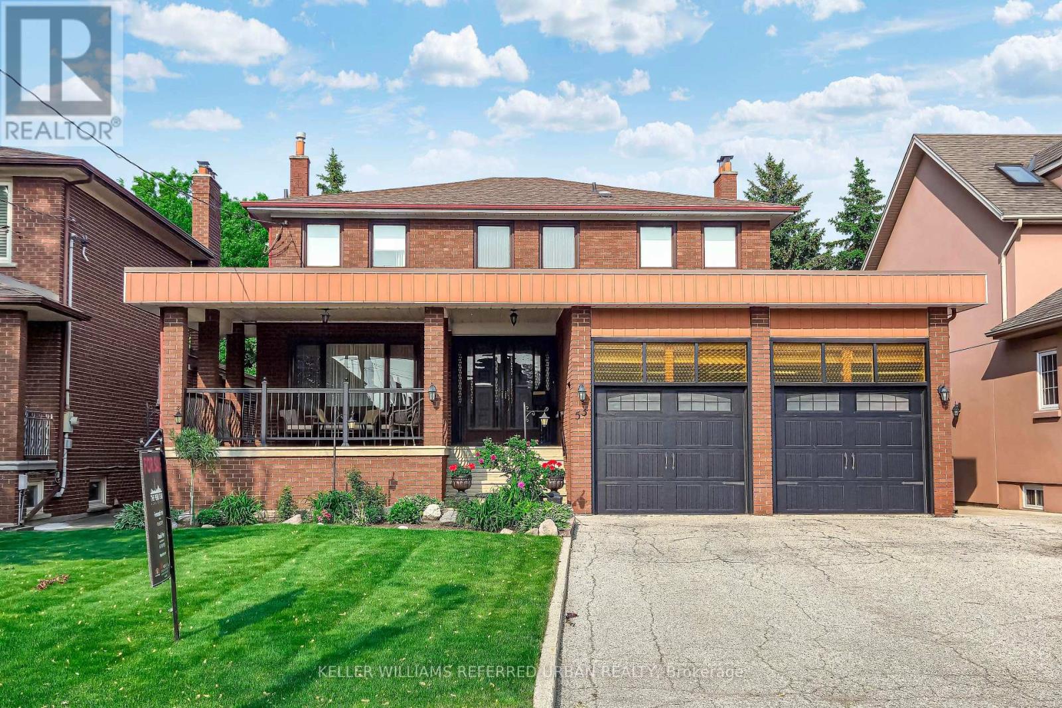
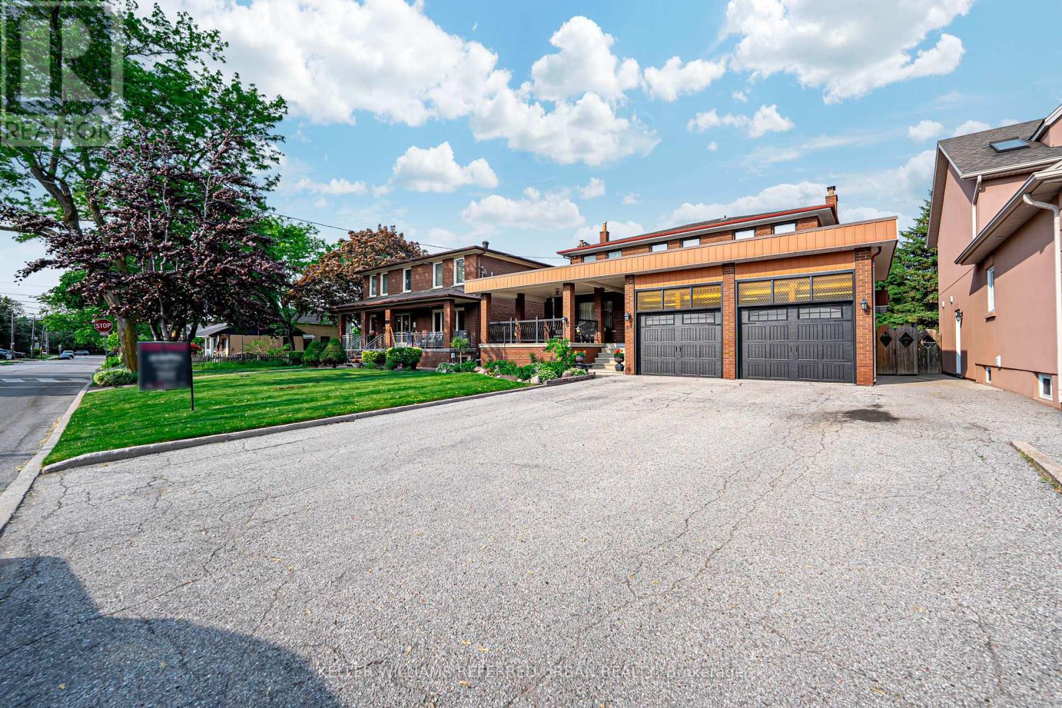
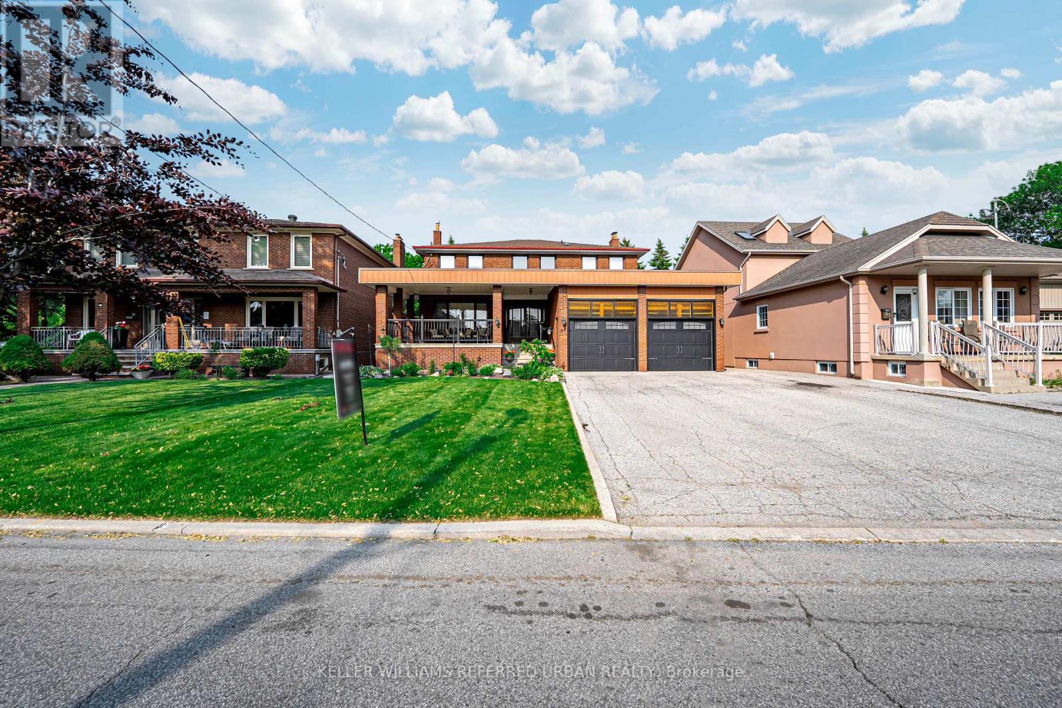
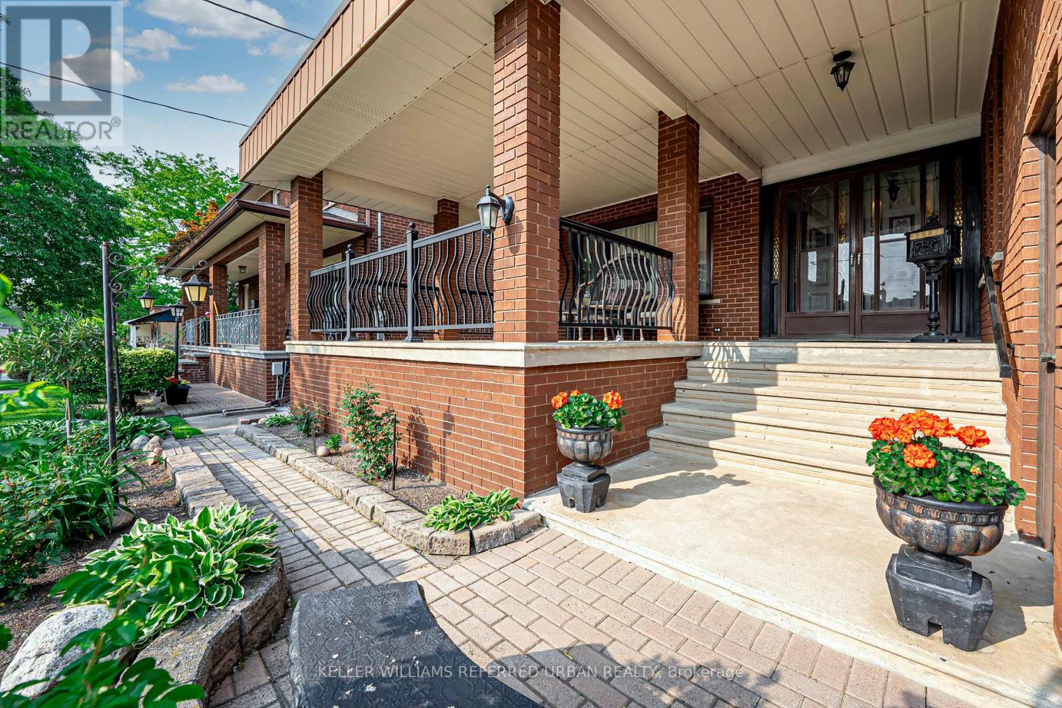
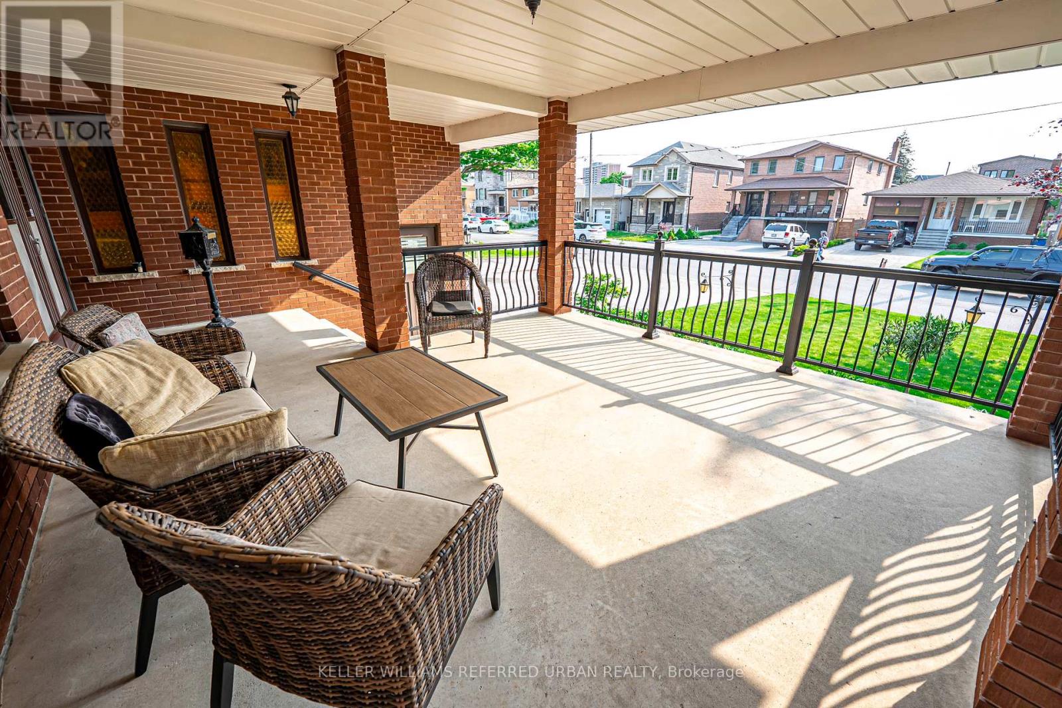
$1,799,000
55 CHISWICK AVENUE
Toronto, Ontario, Ontario, M6M4V1
MLS® Number: W12195568
Property description
Welcome to 55 Chiswick Ave! This stunning property blends timeless & tasteful craftsmanship with spacious family living. Featuring a traditional layout with combined dining/family room- perfect for entertaining-plus a cozy living room with wood-burning fireplace & walk-out to the back porch/yard. The Eat-in chefs kitchen also includes a walk-out to the backyard for added convenience and a seamless flow for outdoor dinner parties. Upper level offers 4 large bedrooms with big & bright windows throughout the hall & bedrooms, allowing for abundant natural light to flow through the home. Separate entrance leads to an over 1500 SqFt basement with fireplace, wet bar, full kitchen, and oversized cold cellar-easy to turn into an additional bedroom. The basement is an Ideal space for entertaining guests or to reconfigure the space for rental income. Enjoy your morning espresso or a cool evening sitting amongst friends & family on the oversized covered front veranda. Double Car Garage with ample storage space! Lovely quiet, community-focused neighbourhood. Close to schools, parks, TTC transit, UP/GO station, grocery & all amenities! Minutes to Black Creek & the 400/401!
Building information
Type
*****
Age
*****
Appliances
*****
Basement Development
*****
Basement Features
*****
Basement Type
*****
Construction Style Attachment
*****
Cooling Type
*****
Exterior Finish
*****
Fireplace Present
*****
Flooring Type
*****
Foundation Type
*****
Half Bath Total
*****
Heating Fuel
*****
Heating Type
*****
Size Interior
*****
Stories Total
*****
Utility Water
*****
Land information
Amenities
*****
Sewer
*****
Size Depth
*****
Size Frontage
*****
Size Irregular
*****
Size Total
*****
Rooms
Upper Level
Bedroom 4
*****
Bedroom 3
*****
Bedroom 2
*****
Primary Bedroom
*****
Main level
Living room
*****
Family room
*****
Dining room
*****
Kitchen
*****
Lower level
Recreational, Games room
*****
Living room
*****
Cold room
*****
Cold room
*****
Laundry room
*****
Kitchen
*****
Courtesy of KELLER WILLIAMS REFERRED URBAN REALTY
Book a Showing for this property
Please note that filling out this form you'll be registered and your phone number without the +1 part will be used as a password.
