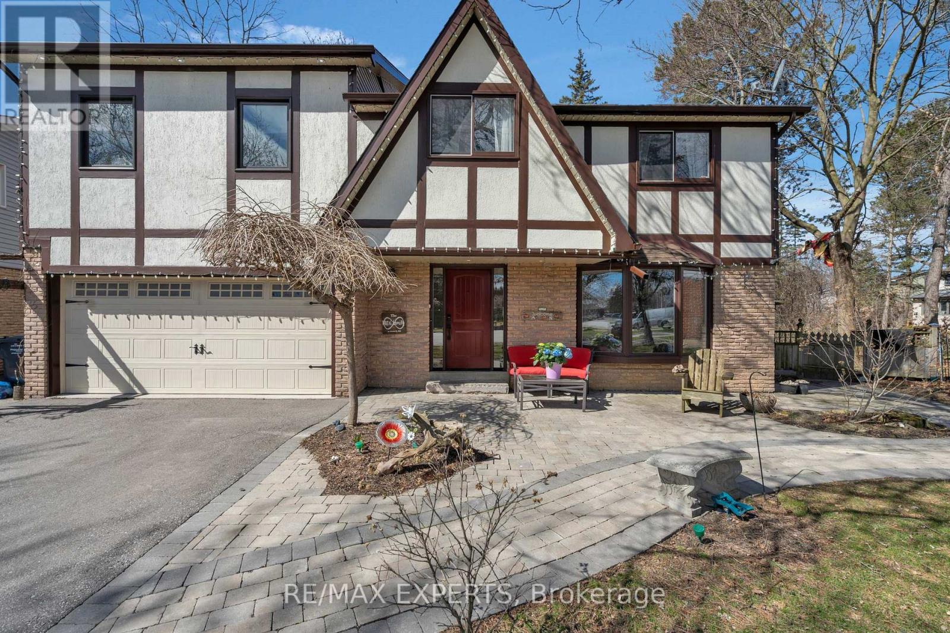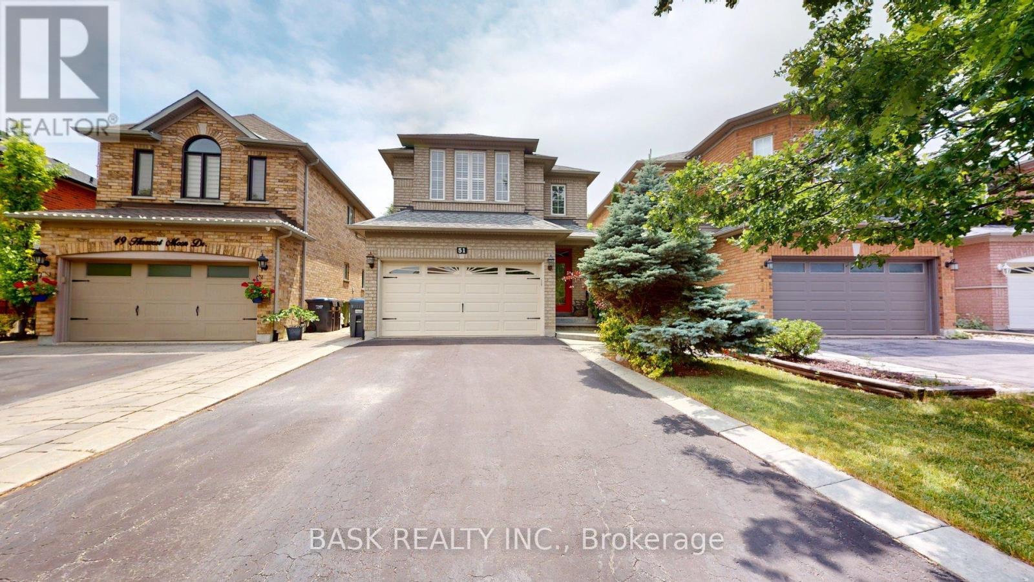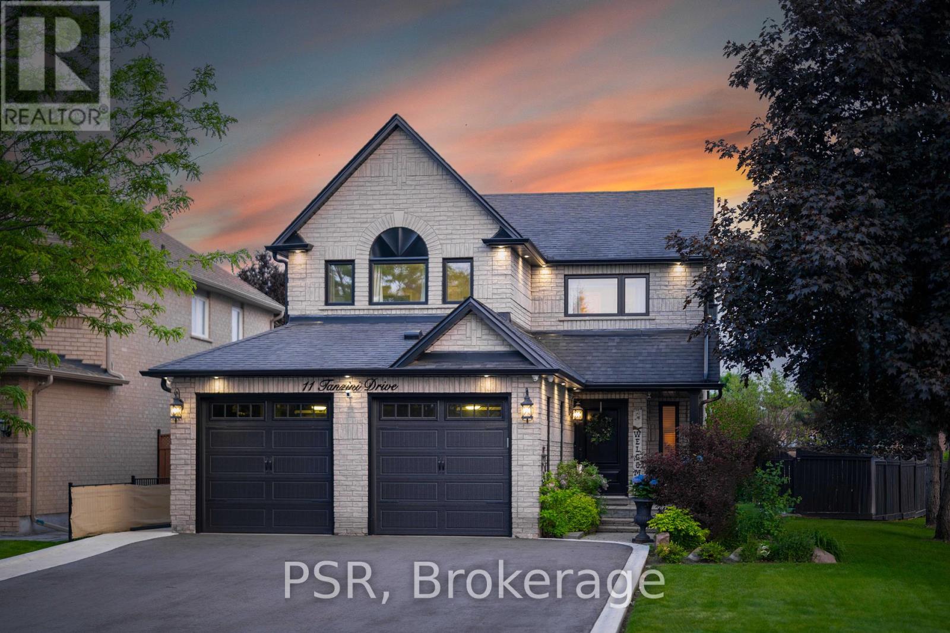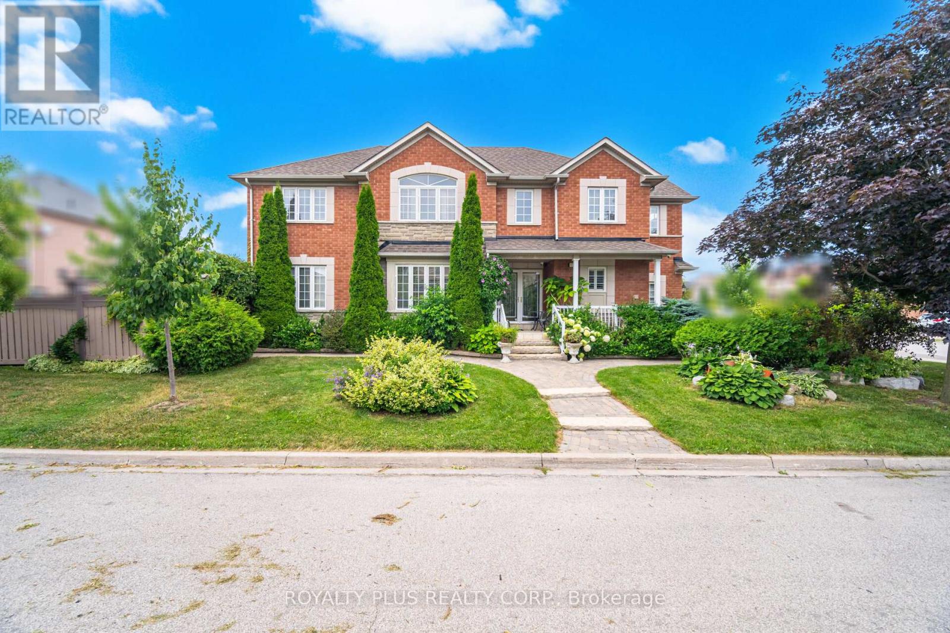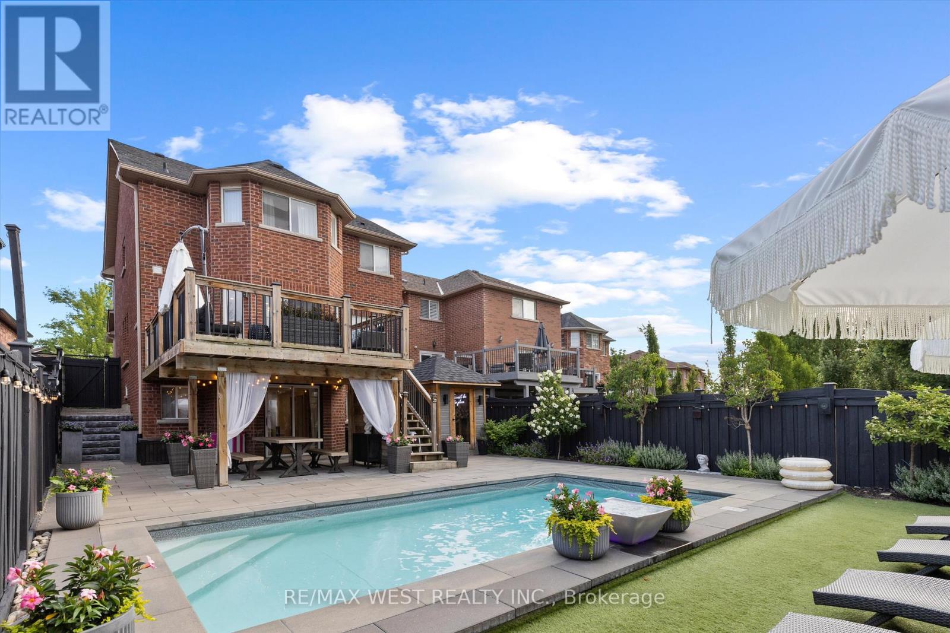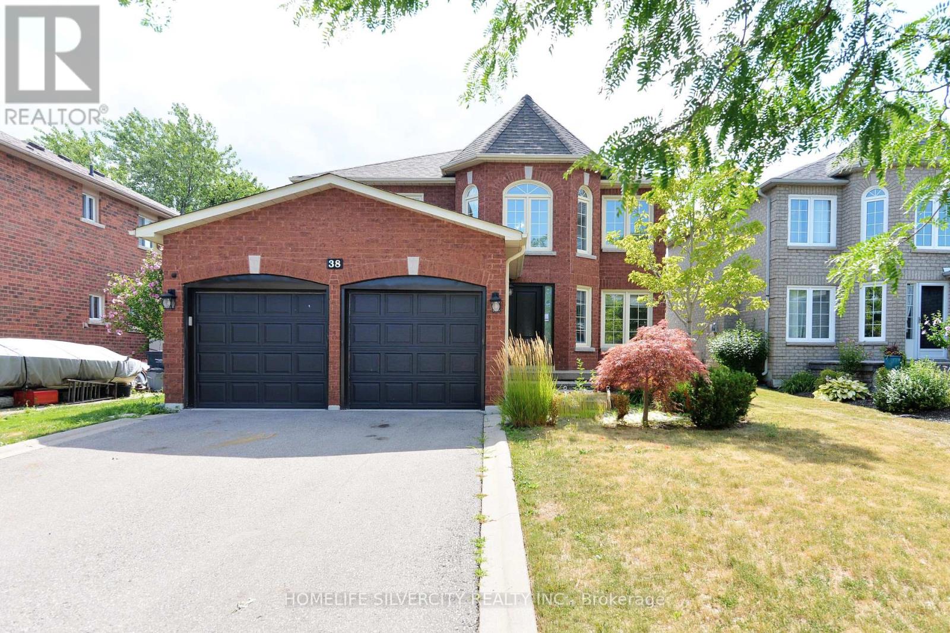Free account required
Unlock the full potential of your property search with a free account! Here's what you'll gain immediate access to:
- Exclusive Access to Every Listing
- Personalized Search Experience
- Favorite Properties at Your Fingertips
- Stay Ahead with Email Alerts
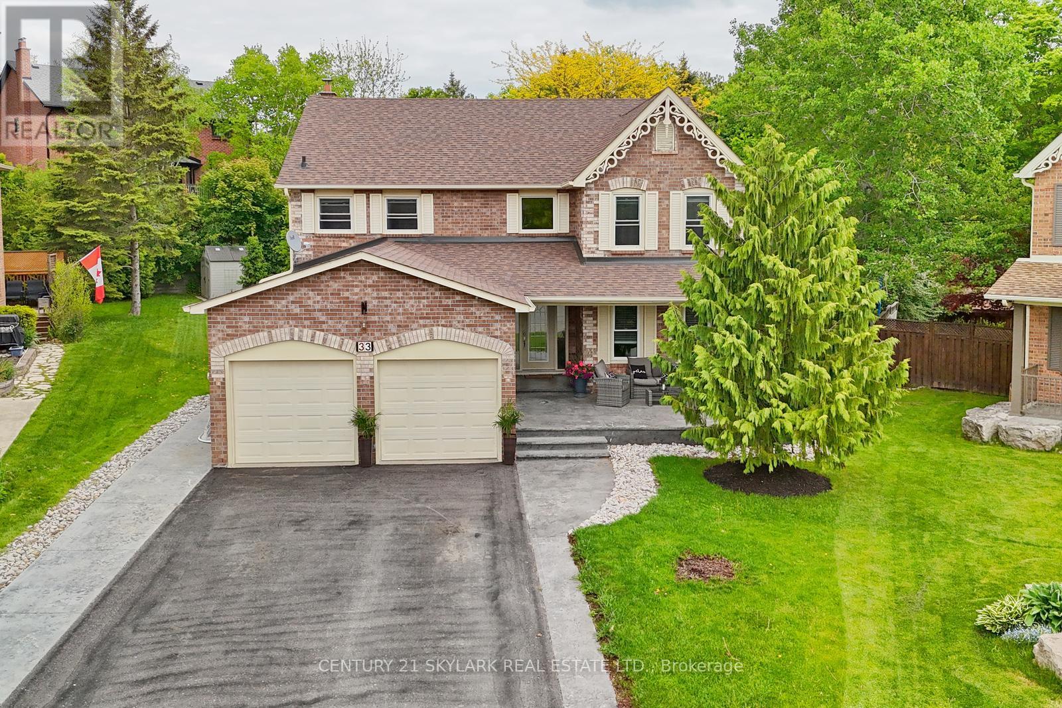
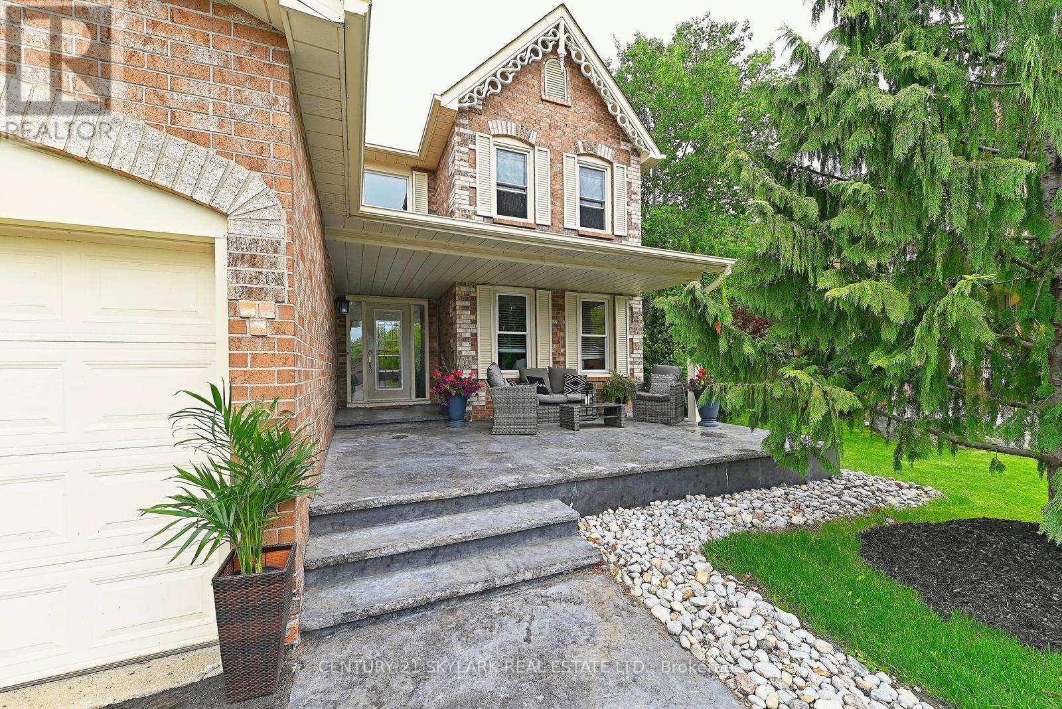
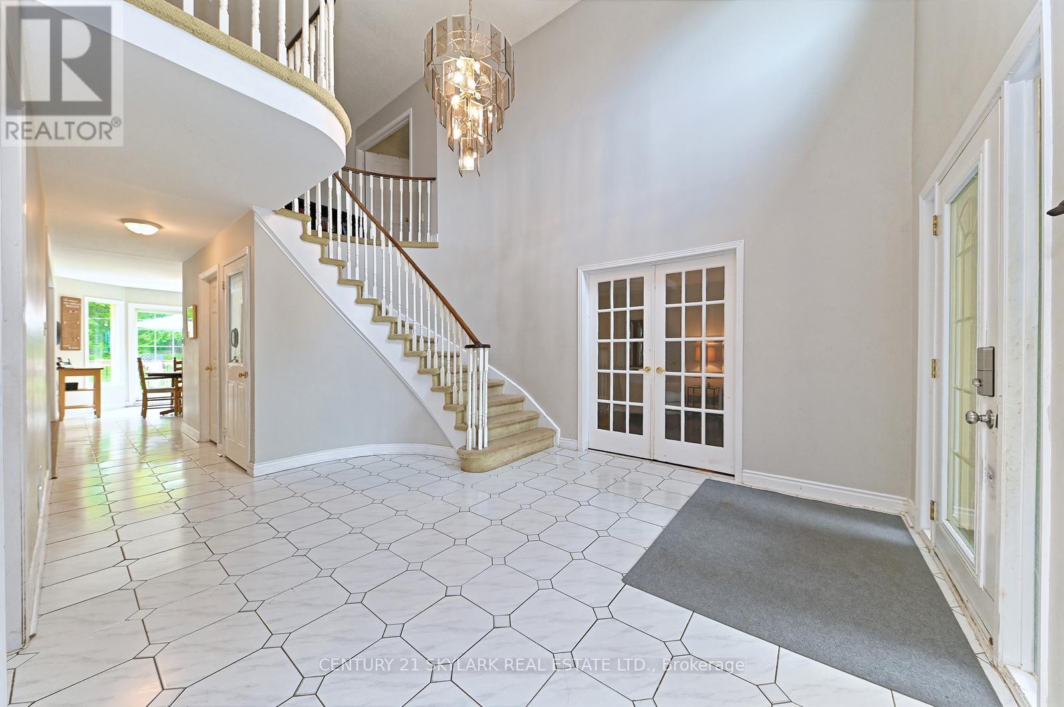
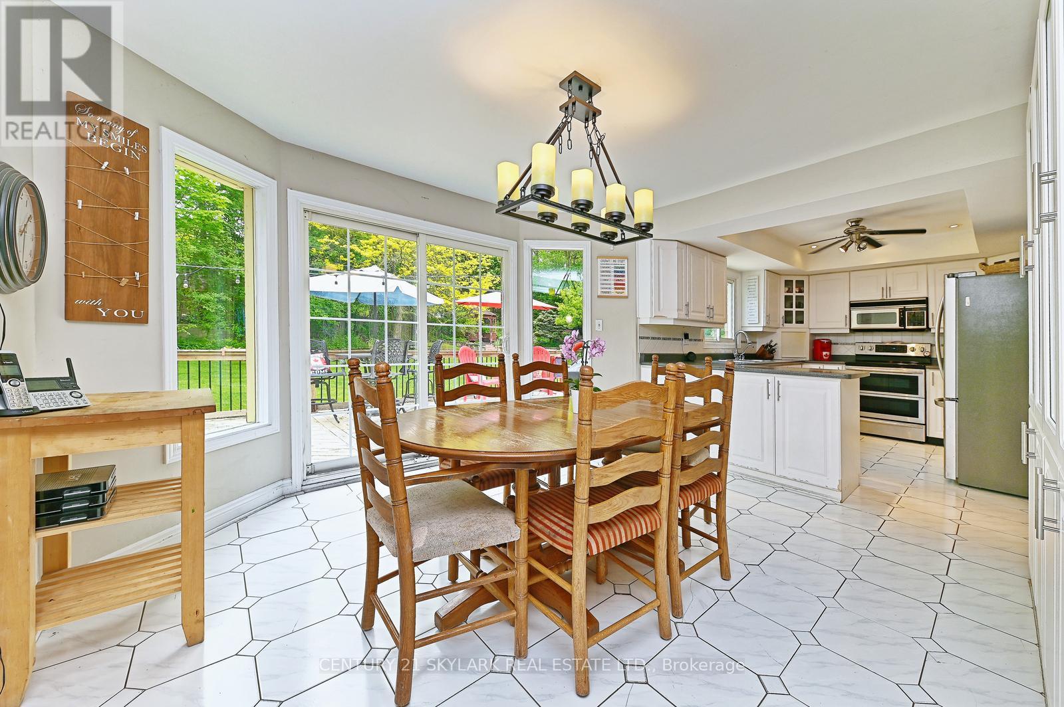
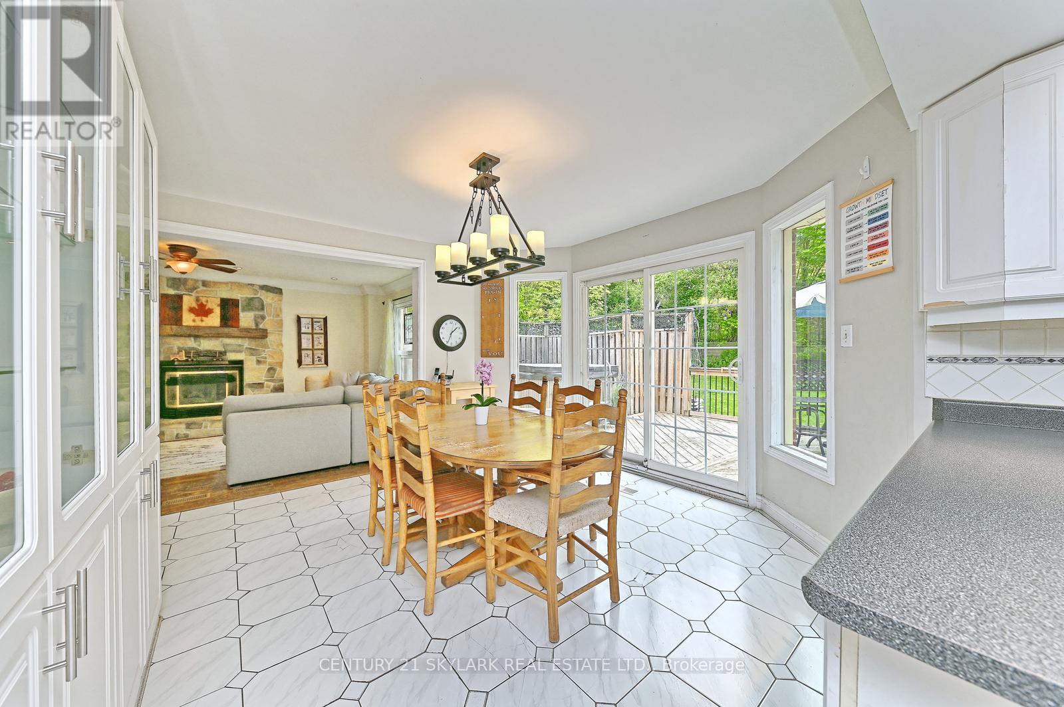
$1,524,900
33 HATHAWAY COURT
Caledon, Ontario, Ontario, L7E5W2
MLS® Number: W12196833
Property description
Welcome to this spacious, open-concept 4-bedroom home with finished basement situated on a quiet, sought-after court-perfect for families. Set on a large pie-shaped lot and surrounded by mature trees, this property offers the privacy and tranquility of ravine. living right in your backyard. Boasting over 2,900 sq. ft. of well-designed living space, there's room for everyone to enjoy. The expansive deck with a built-in hot tub is ideal for entertaining or simply relaxing in your serene outdoor oasis. Located in the heart of North Hill, you're just minutes from top-rated schools, the rec centre, library, shops, and an abundance of parks and scenic trails.
Building information
Type
*****
Appliances
*****
Basement Development
*****
Basement Type
*****
Construction Style Attachment
*****
Cooling Type
*****
Exterior Finish
*****
Fireplace Present
*****
Flooring Type
*****
Foundation Type
*****
Half Bath Total
*****
Heating Fuel
*****
Heating Type
*****
Size Interior
*****
Stories Total
*****
Land information
Amenities
*****
Sewer
*****
Size Depth
*****
Size Frontage
*****
Size Irregular
*****
Size Total
*****
Rooms
Main level
Family room
*****
Eating area
*****
Kitchen
*****
Dining room
*****
Living room
*****
Basement
Recreational, Games room
*****
Second level
Bedroom 4
*****
Bedroom 3
*****
Bedroom 2
*****
Primary Bedroom
*****
Office
*****
Main level
Family room
*****
Eating area
*****
Kitchen
*****
Dining room
*****
Living room
*****
Basement
Recreational, Games room
*****
Second level
Bedroom 4
*****
Bedroom 3
*****
Bedroom 2
*****
Primary Bedroom
*****
Office
*****
Main level
Family room
*****
Eating area
*****
Kitchen
*****
Dining room
*****
Living room
*****
Basement
Recreational, Games room
*****
Second level
Bedroom 4
*****
Bedroom 3
*****
Bedroom 2
*****
Primary Bedroom
*****
Office
*****
Courtesy of CENTURY 21 SKYLARK REAL ESTATE LTD.
Book a Showing for this property
Please note that filling out this form you'll be registered and your phone number without the +1 part will be used as a password.
