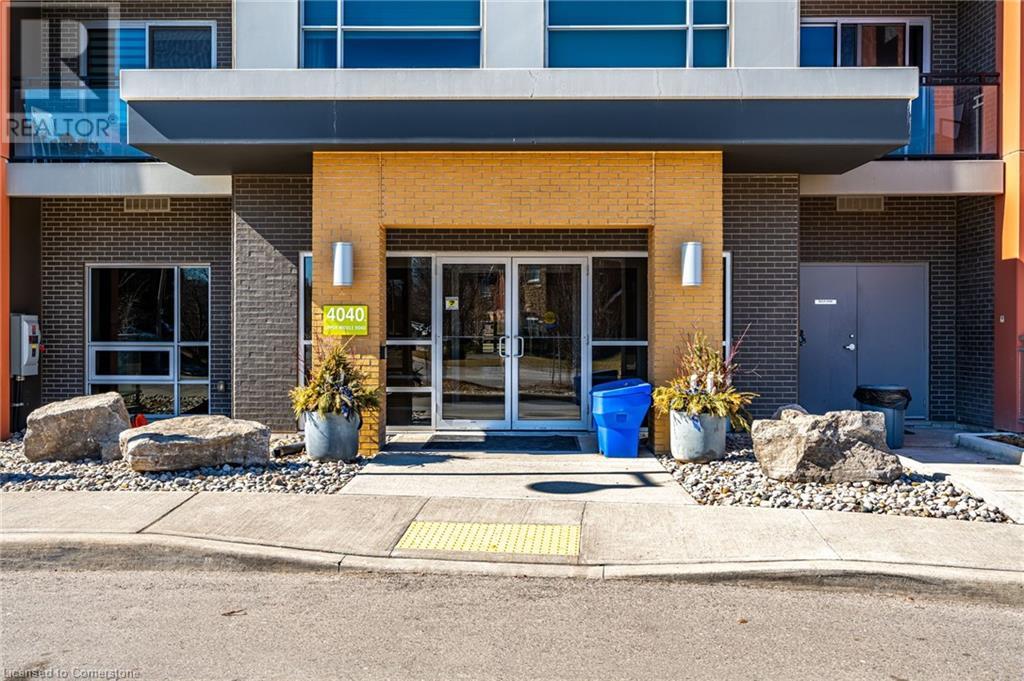Free account required
Unlock the full potential of your property search with a free account! Here's what you'll gain immediate access to:
- Exclusive Access to Every Listing
- Personalized Search Experience
- Favorite Properties at Your Fingertips
- Stay Ahead with Email Alerts
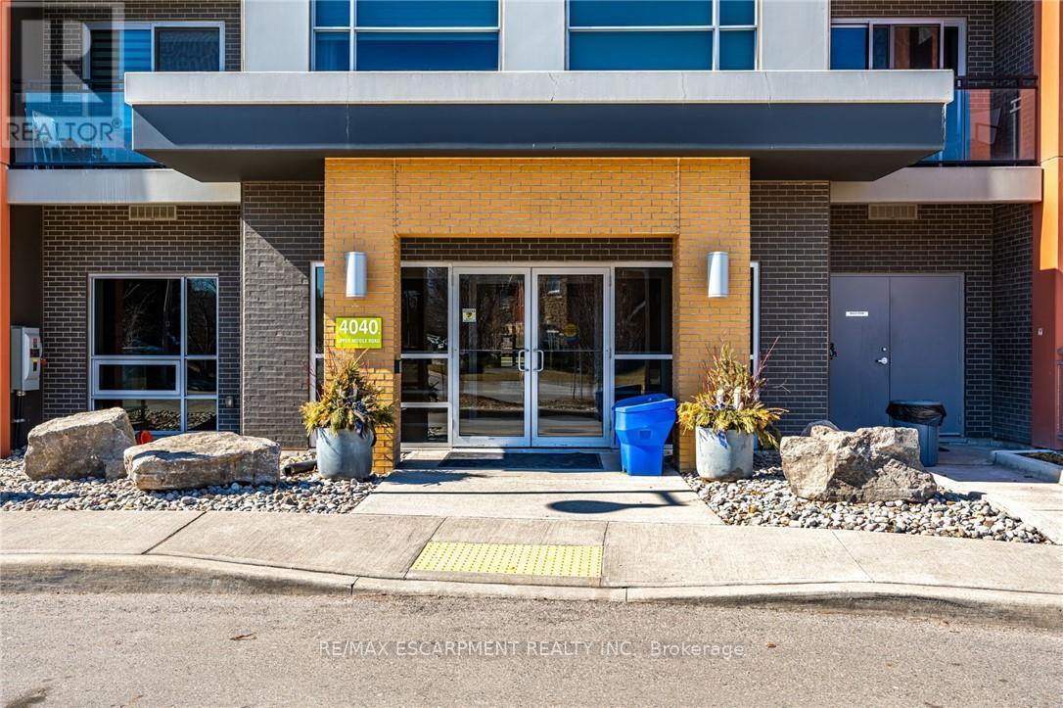
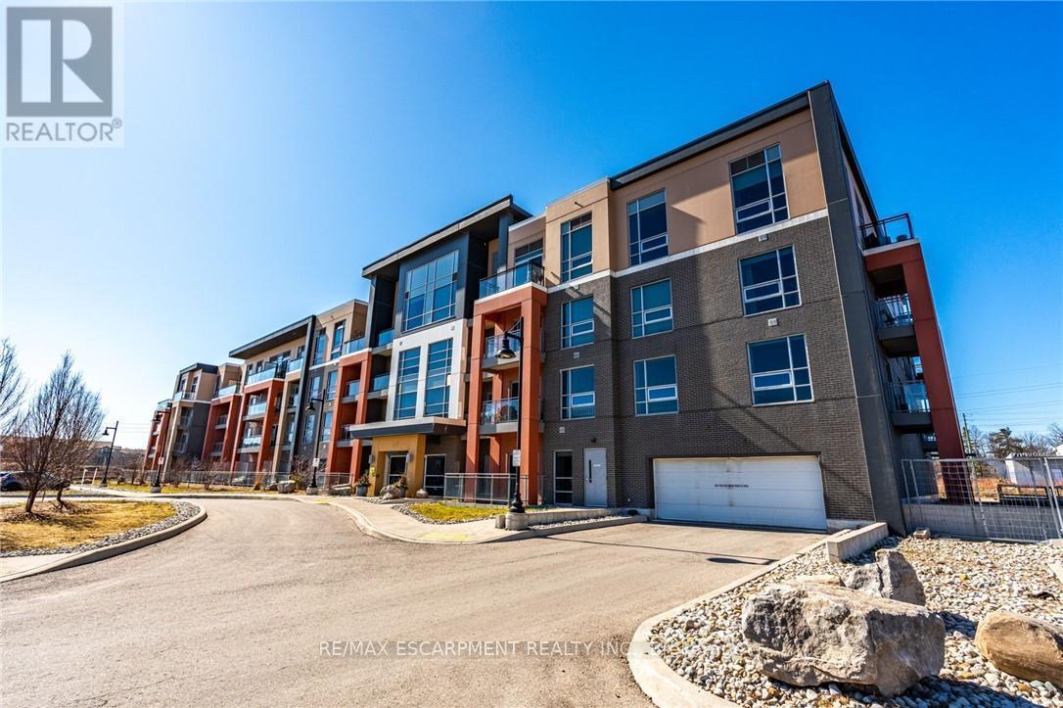
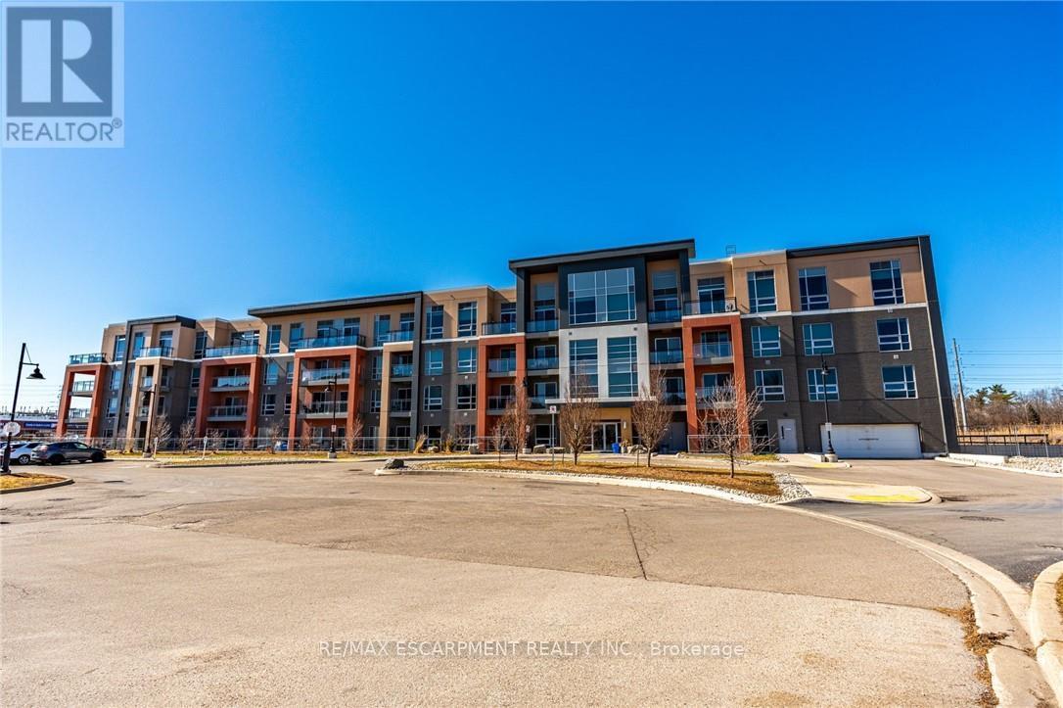
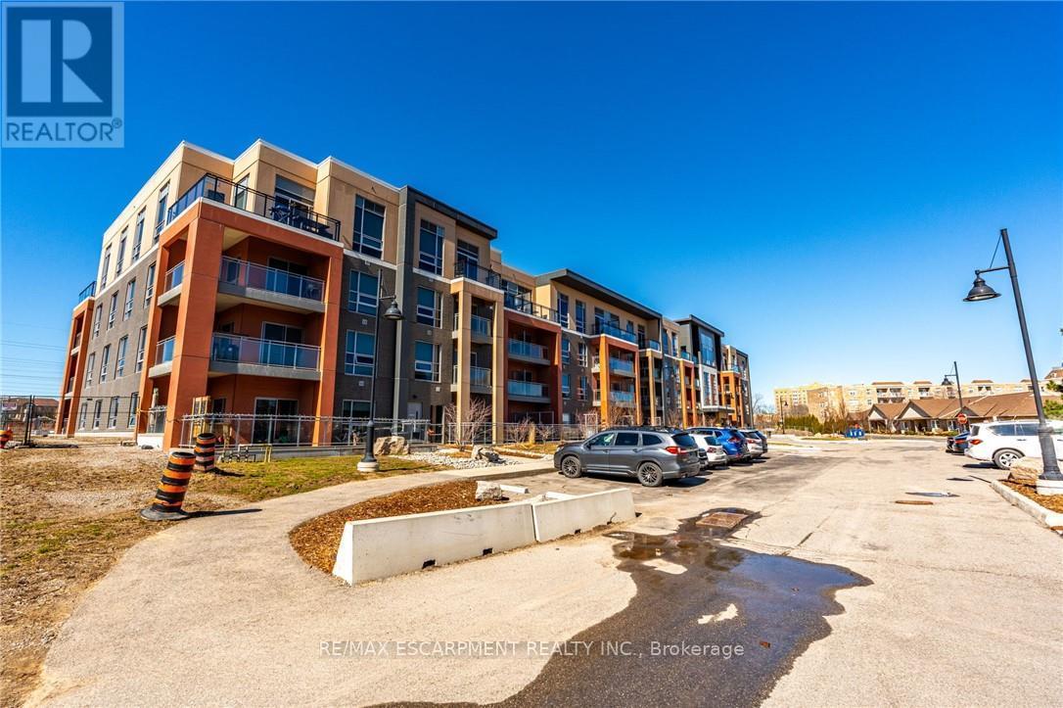
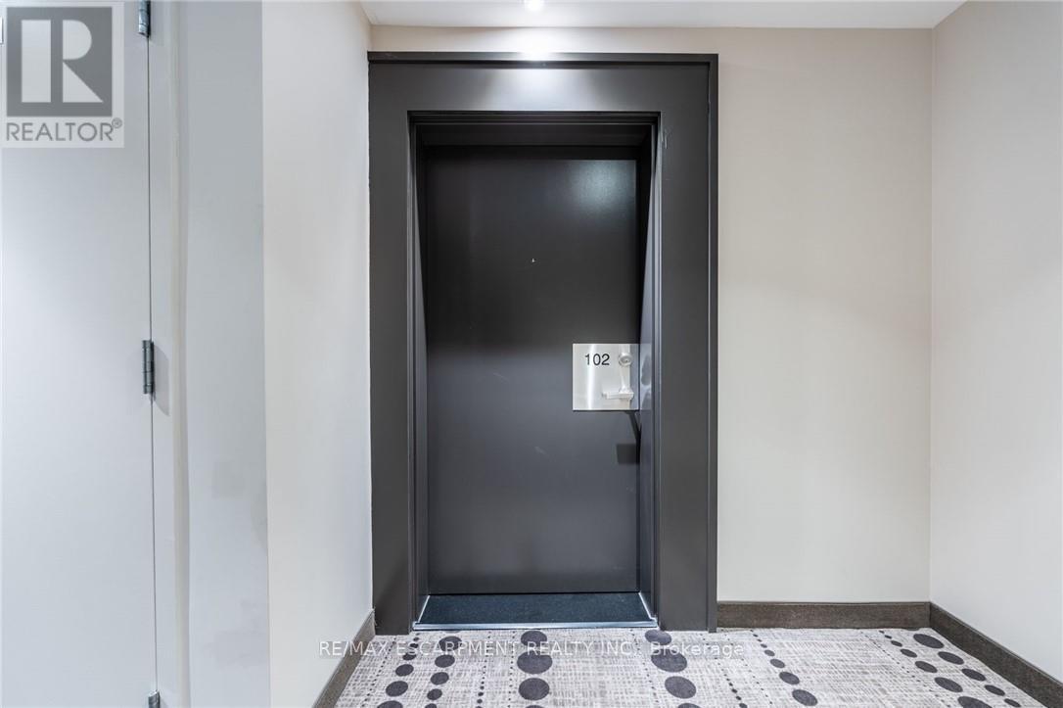
$299,999
102 - 4040 UPPER MIDDLE ROAD
Burlington, Ontario, Ontario, L7M0H2
MLS® Number: W12200651
Property description
Park City Condo - a bright and spacious 1-bedroom, 1-bathroom unit that perfectly blends modern design with convenience. The open-concept layout features soaring 10-foot ceilings and floor-to-ceiling windows, allowing for abundant natural light and desirable south exposure. A rare walkout to a private outdoor terrace makes this ground-floor unit ideal for pet lovers and sun seekers. The sleek white kitchen cabinetry, granite counter tops, and stainless-steel appliances complement the wide-plank laminate flooring, creating a contemporary and inviting space. In-suite laundry, ample closet space, and a private storage locker add to the convenience. This unit includes one underground parking space, and condo fees cover heat, water, building maintenance, snow removal, visitor parking, and access to a party room. Situated on a quiet cul-de-sac in the sought-after Tansley Woods community, the condo is surrounded by walking trails, a community centre, and parks, while being just minutes from major highways, shopping, dining, and public transit.
Building information
Type
*****
Age
*****
Amenities
*****
Appliances
*****
Cooling Type
*****
Exterior Finish
*****
Foundation Type
*****
Heating Fuel
*****
Heating Type
*****
Size Interior
*****
Land information
Amenities
*****
Rooms
Main level
Bathroom
*****
Primary Bedroom
*****
Living room
*****
Kitchen
*****
Bathroom
*****
Primary Bedroom
*****
Living room
*****
Kitchen
*****
Bathroom
*****
Primary Bedroom
*****
Living room
*****
Kitchen
*****
Bathroom
*****
Primary Bedroom
*****
Living room
*****
Kitchen
*****
Bathroom
*****
Primary Bedroom
*****
Living room
*****
Kitchen
*****
Bathroom
*****
Primary Bedroom
*****
Living room
*****
Kitchen
*****
Bathroom
*****
Primary Bedroom
*****
Living room
*****
Kitchen
*****
Bathroom
*****
Primary Bedroom
*****
Living room
*****
Kitchen
*****
Bathroom
*****
Primary Bedroom
*****
Living room
*****
Kitchen
*****
Bathroom
*****
Primary Bedroom
*****
Living room
*****
Kitchen
*****
Bathroom
*****
Primary Bedroom
*****
Living room
*****
Kitchen
*****
Bathroom
*****
Primary Bedroom
*****
Living room
*****
Kitchen
*****
Bathroom
*****
Primary Bedroom
*****
Courtesy of RE/MAX ESCARPMENT REALTY INC.
Book a Showing for this property
Please note that filling out this form you'll be registered and your phone number without the +1 part will be used as a password.
