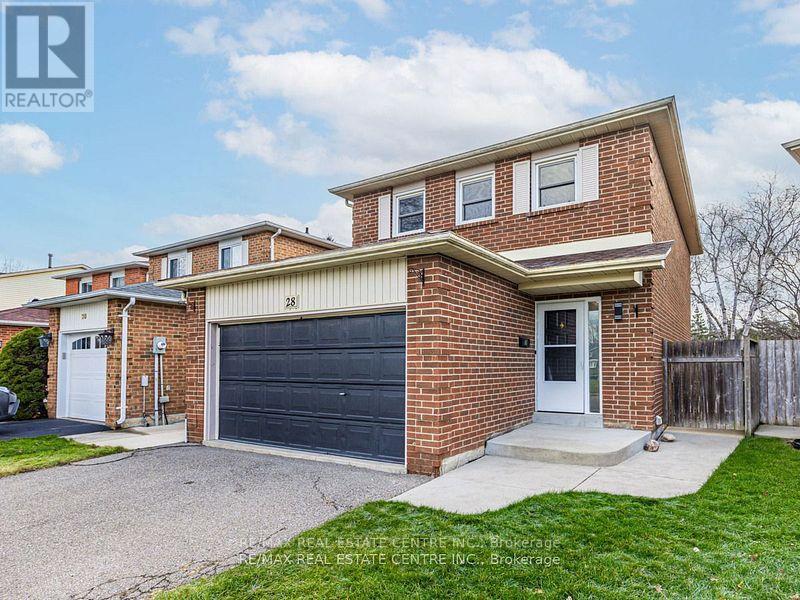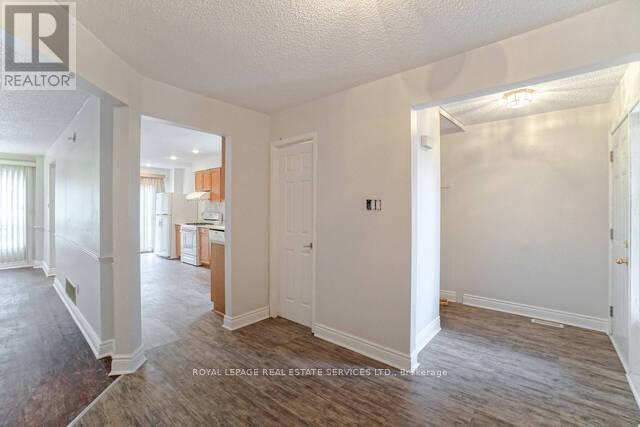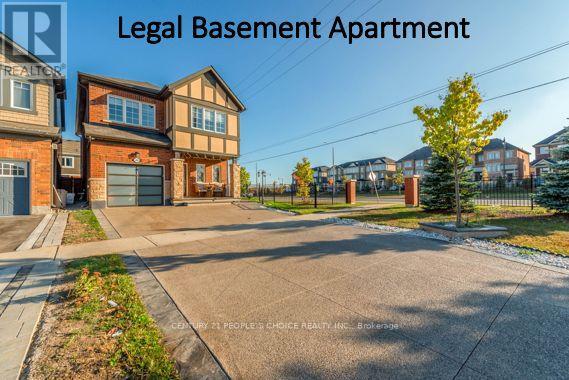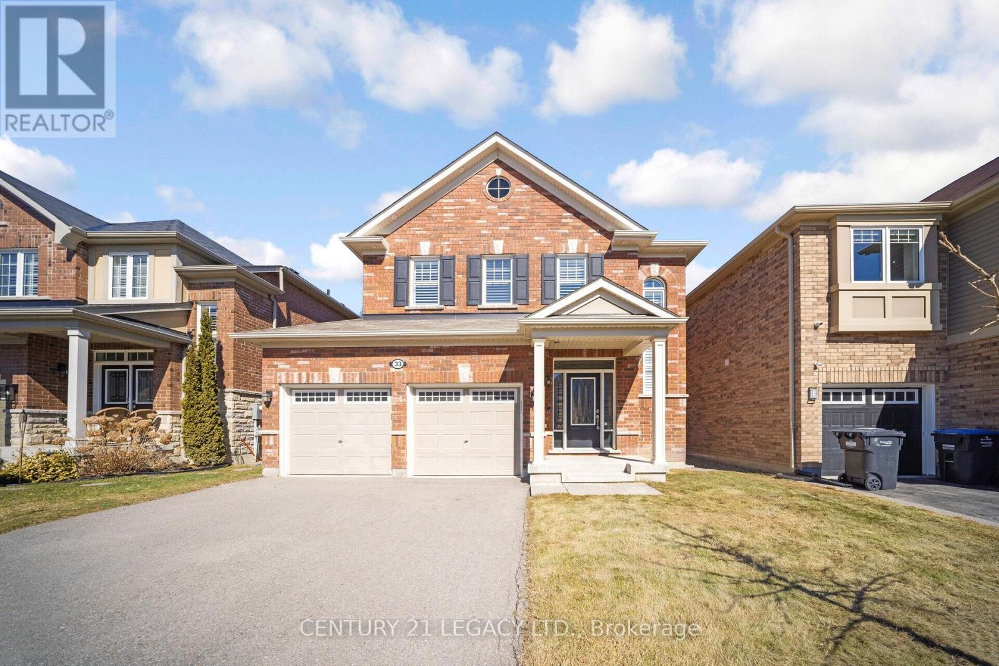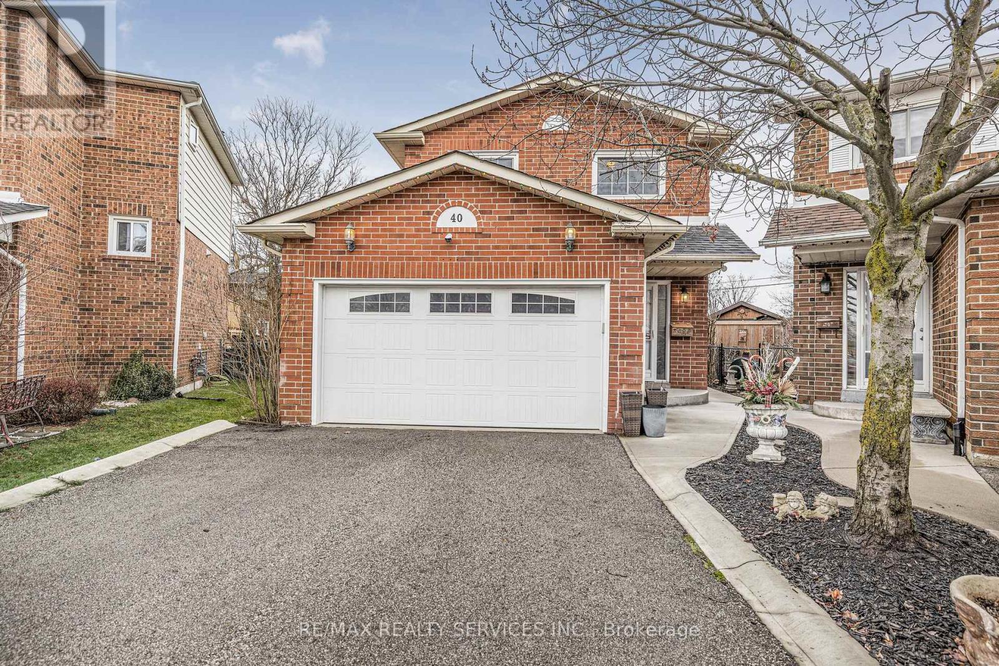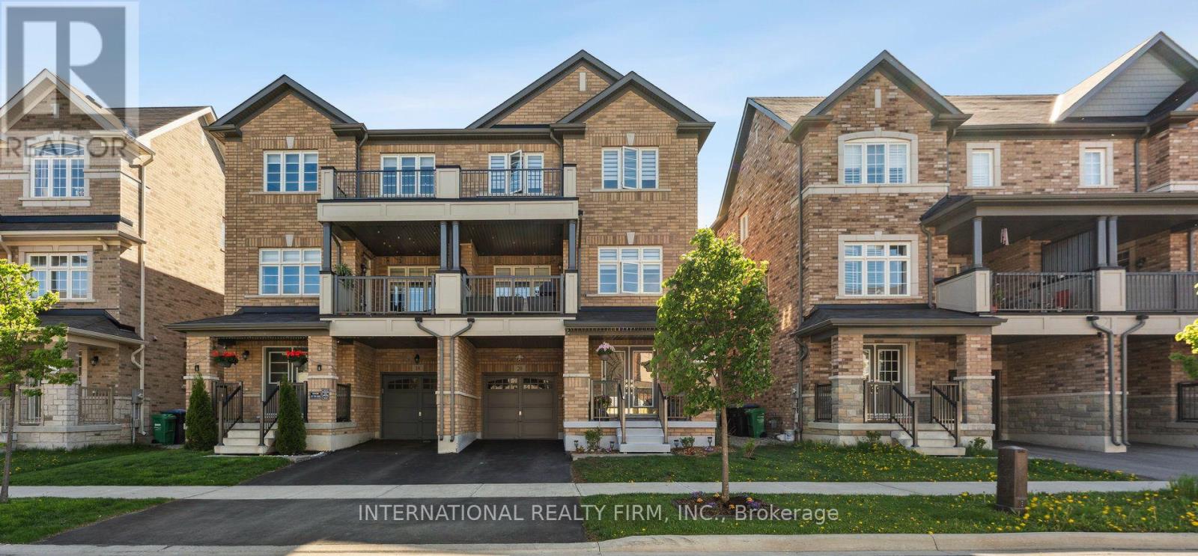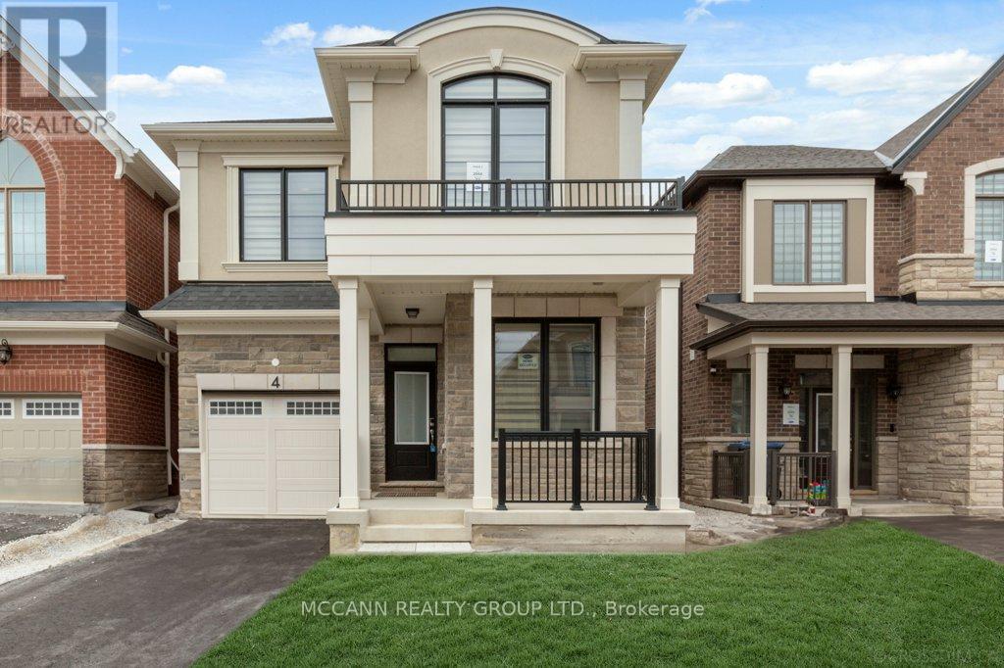Free account required
Unlock the full potential of your property search with a free account! Here's what you'll gain immediate access to:
- Exclusive Access to Every Listing
- Personalized Search Experience
- Favorite Properties at Your Fingertips
- Stay Ahead with Email Alerts
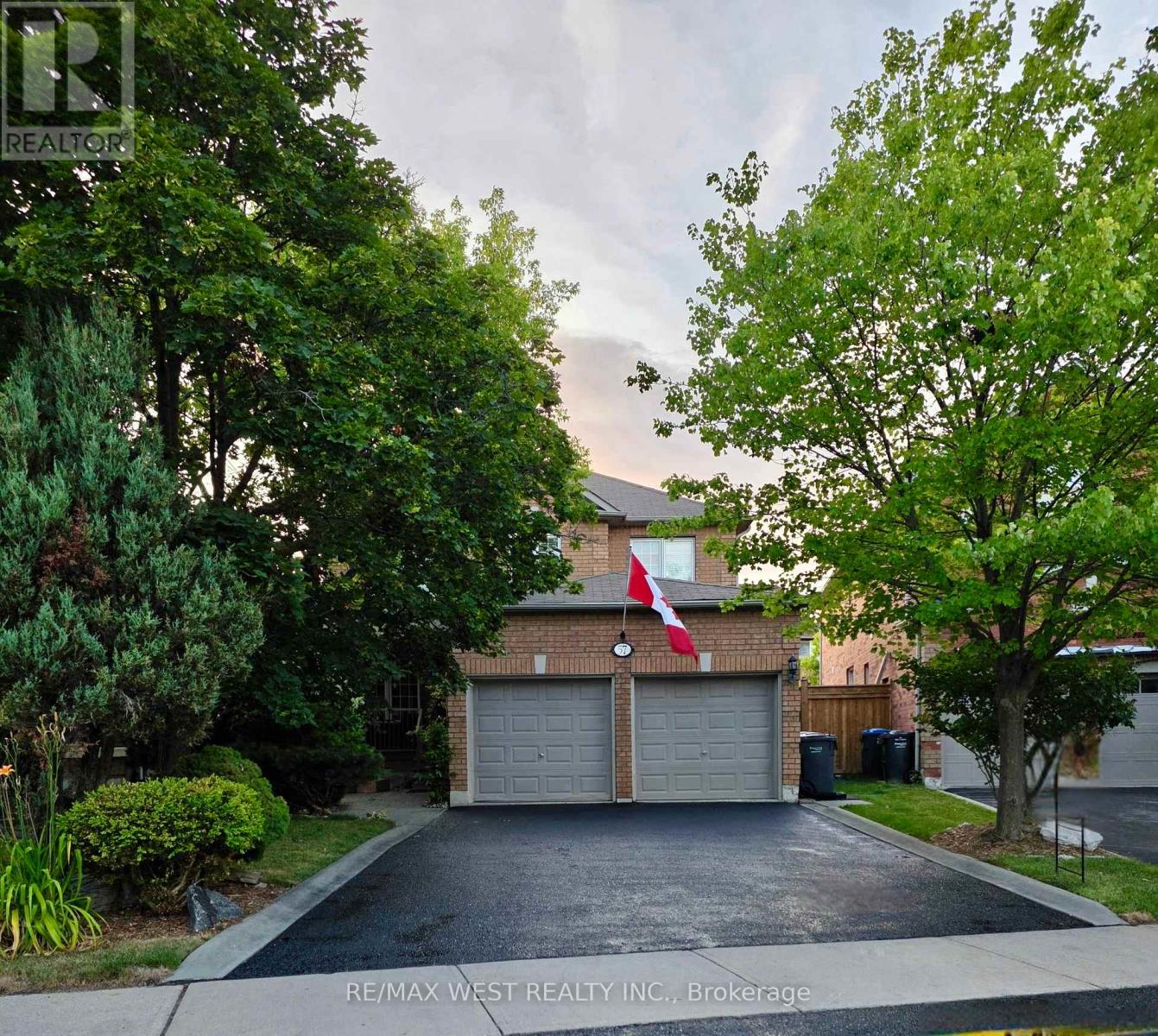
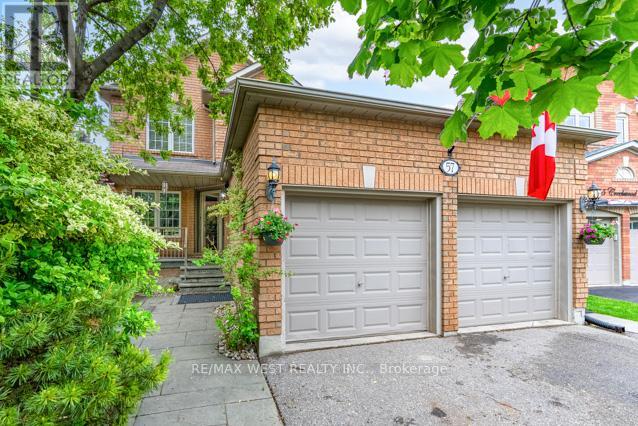
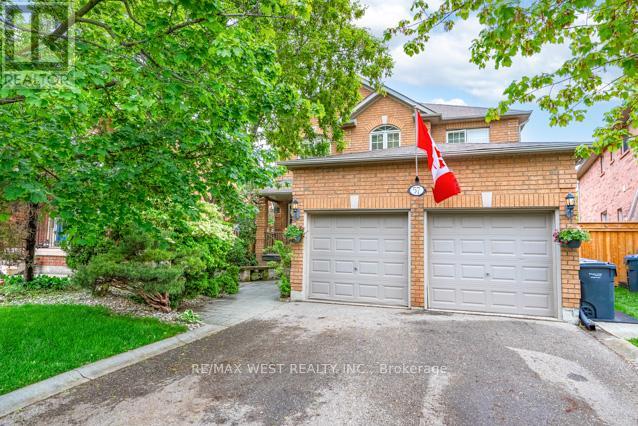
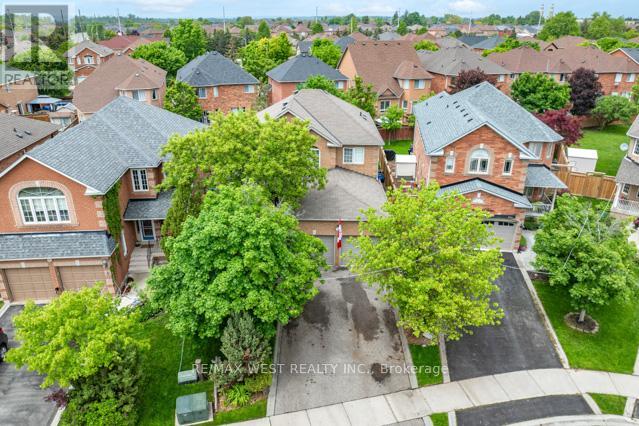
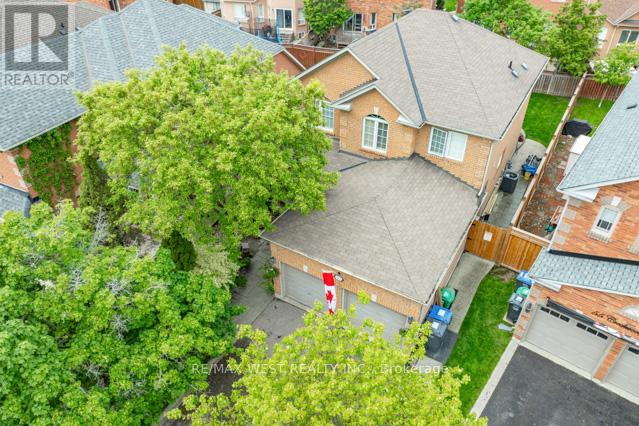
$1,049,000
57 CREEKWOOD DRIVE
Brampton, Ontario, Ontario, L7A1J3
MLS® Number: W12200786
Property description
Come home to what matters most. In a quiet pocket of Snelgrove with no neighbours directly across, it was built in 1997 & is all-brick, 2301 square feet above grade, conveniently bordering Caledon, & offers quick access to Hwy 410. Great amenities include Sobeys, Shoppers Drug Mart & Tim Hortons. In the school zone of Alloa Public School, Heart Lake Secondary, St. Rita, St. Edmund CSS, with bussing available. Lots of features & spacious living with a generous driveway framed with French curbs that fits 4 cars + 2 more in the garage. Beautiful patterned concrete walkway & mature trees lead to the inviting front porch; the perfect spot to watch & hear the birds. Bright, spacious foyer with an open concept ceiling leading to a convenient 2-piece powder room, coat closet, & laundry room with side entrance & garage access for added functionality. Main floor includes an updated family room with new maple hardwood flooring & stylish sconce lighting; perfect for a home office or relaxation. Spacious living room, gas fireplace, & walk-out to the patio are seamlessly connected to the kitchen visible through a cut-out wall. Eat-in kitchen with a second walk-out to the patio, movable island, hanging pot rack, spacious pantry, & adjacent formal dining room ideal for hosting family & friends. The backyard is a tranquil outdoor space; fully fenced & gated, featuring a patterned concrete patio, lush trees, & manicured lawns. Enjoy the retractable awning, convenient dog run, & storage shed. Four generously sized bedrooms on the 2nd floor: The expansive primary bedroom features a double-door entry, walk-in closet, & a private en-suite bath with separate shower & a large soaker tub. The remaining 3 bedrooms share a full bathroom with tub & shower. The 1143 sq ft unfinished basement is perfect for a workshop or extra storage. Updated lighting & fresh new paint throughout. Driveway re-resealed. Schedule your visit today & see why this could be your perfect home.
Building information
Type
*****
Age
*****
Appliances
*****
Basement Development
*****
Basement Type
*****
Construction Style Attachment
*****
Cooling Type
*****
Exterior Finish
*****
Fireplace Present
*****
Fire Protection
*****
Flooring Type
*****
Foundation Type
*****
Half Bath Total
*****
Heating Fuel
*****
Heating Type
*****
Size Interior
*****
Stories Total
*****
Utility Water
*****
Land information
Amenities
*****
Fence Type
*****
Sewer
*****
Size Depth
*****
Size Frontage
*****
Size Irregular
*****
Size Total
*****
Rooms
Ground level
Dining room
*****
Kitchen
*****
Living room
*****
Family room
*****
Second level
Bedroom 4
*****
Bedroom 3
*****
Bedroom 2
*****
Primary Bedroom
*****
Courtesy of RE/MAX WEST REALTY INC.
Book a Showing for this property
Please note that filling out this form you'll be registered and your phone number without the +1 part will be used as a password.

