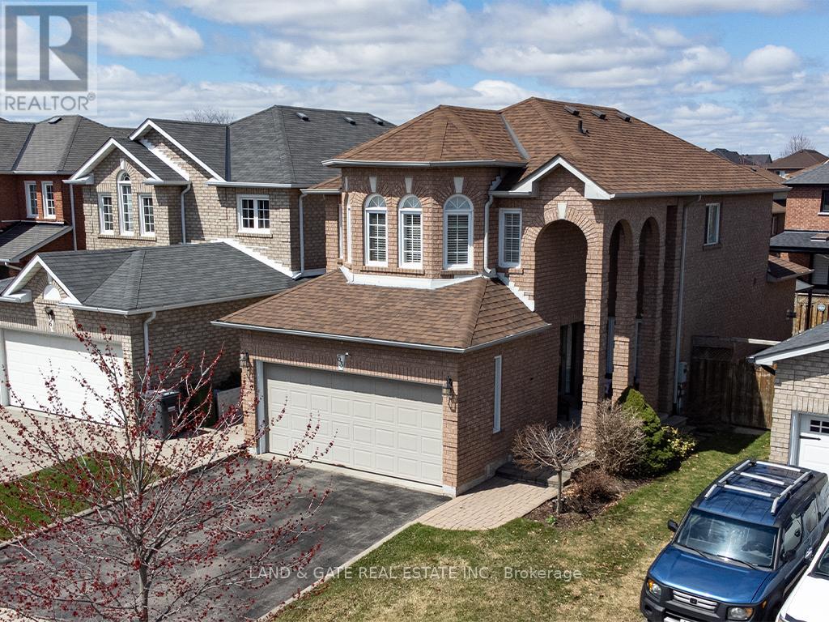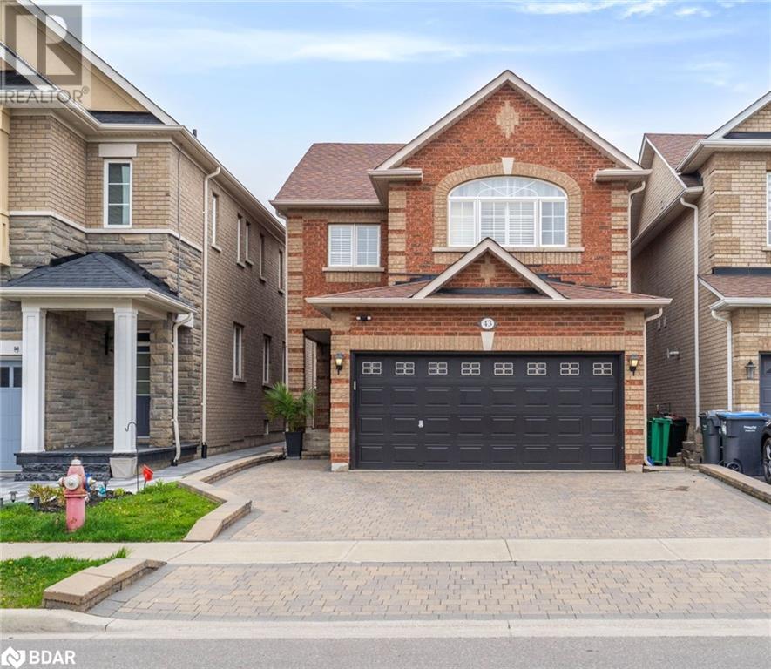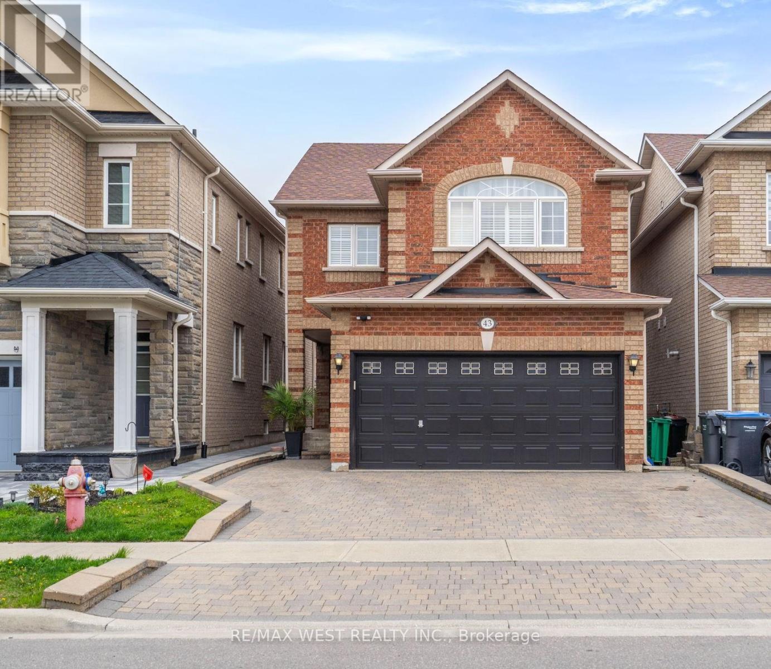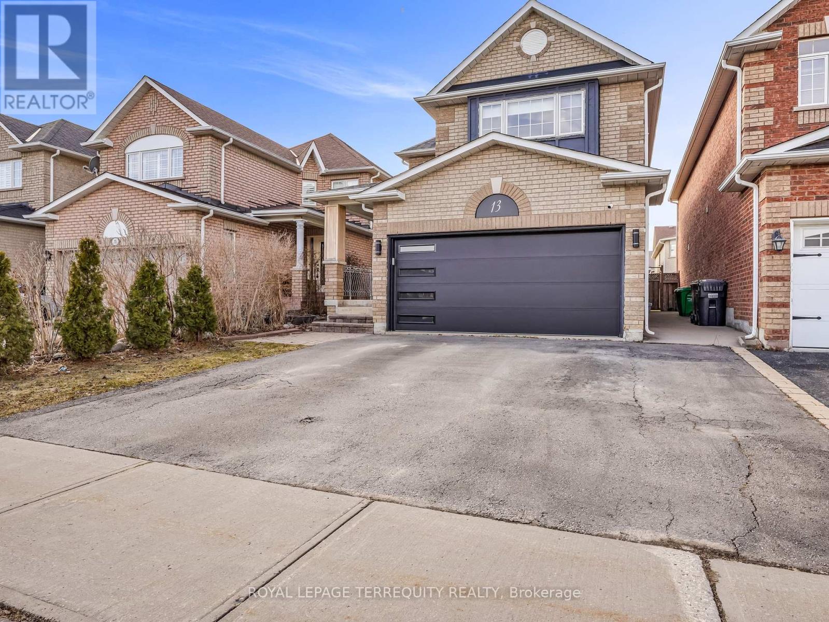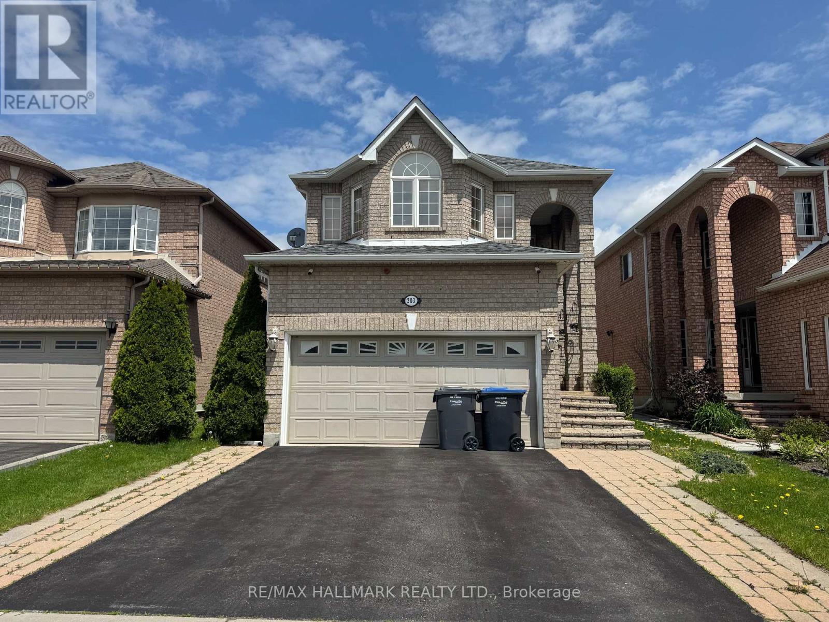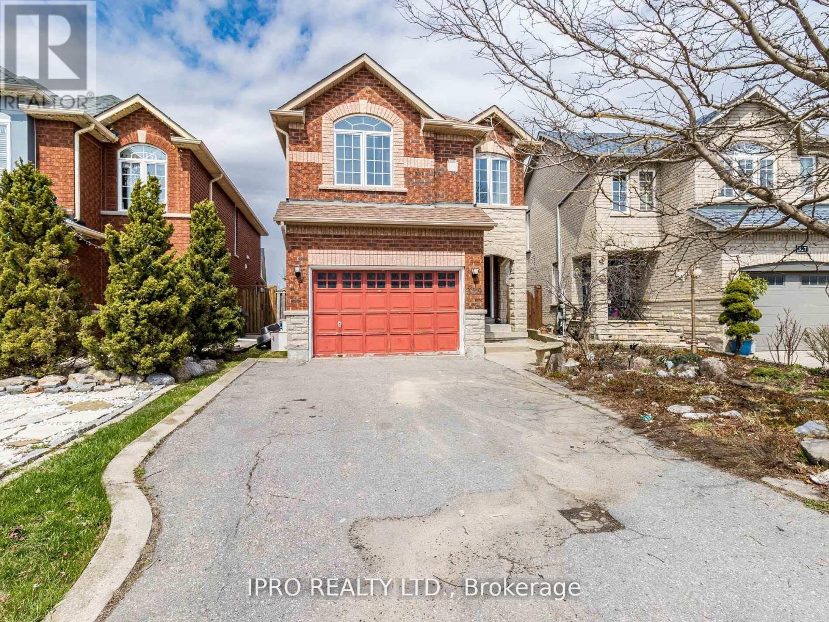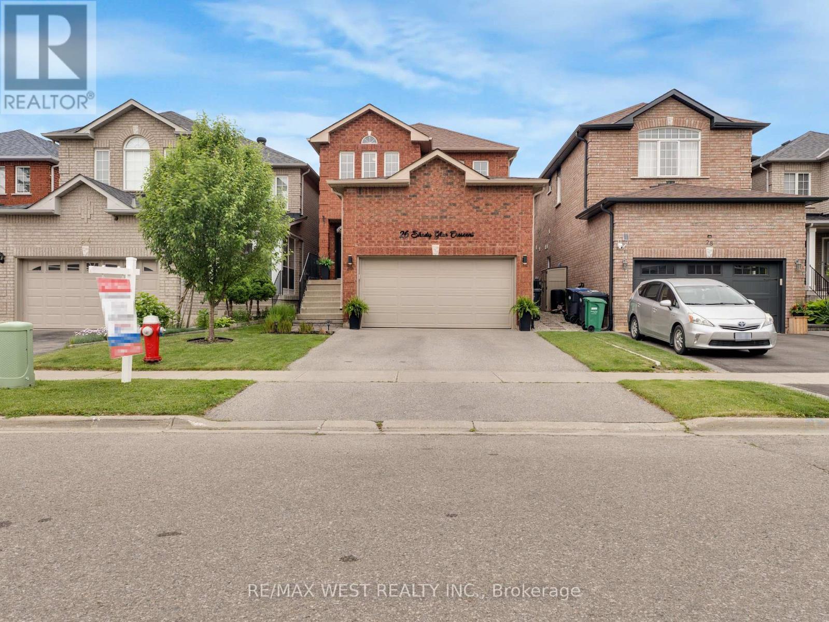Free account required
Unlock the full potential of your property search with a free account! Here's what you'll gain immediate access to:
- Exclusive Access to Every Listing
- Personalized Search Experience
- Favorite Properties at Your Fingertips
- Stay Ahead with Email Alerts
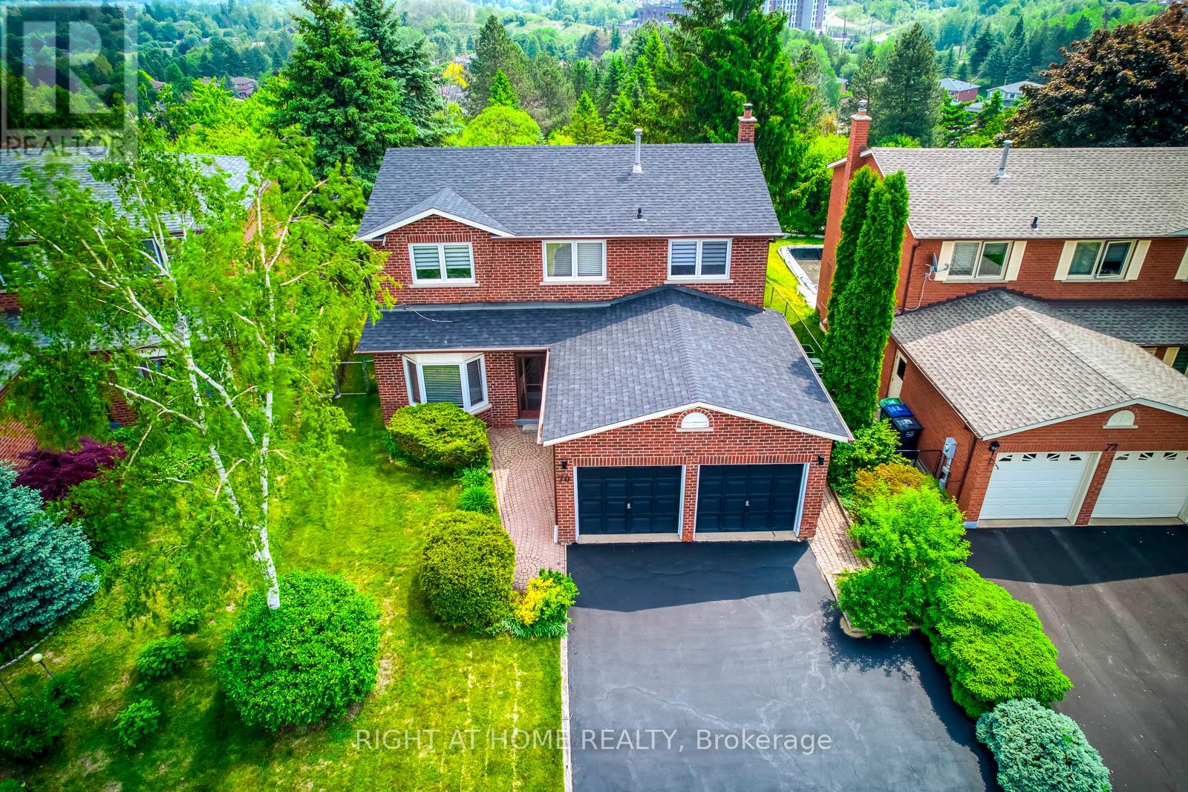

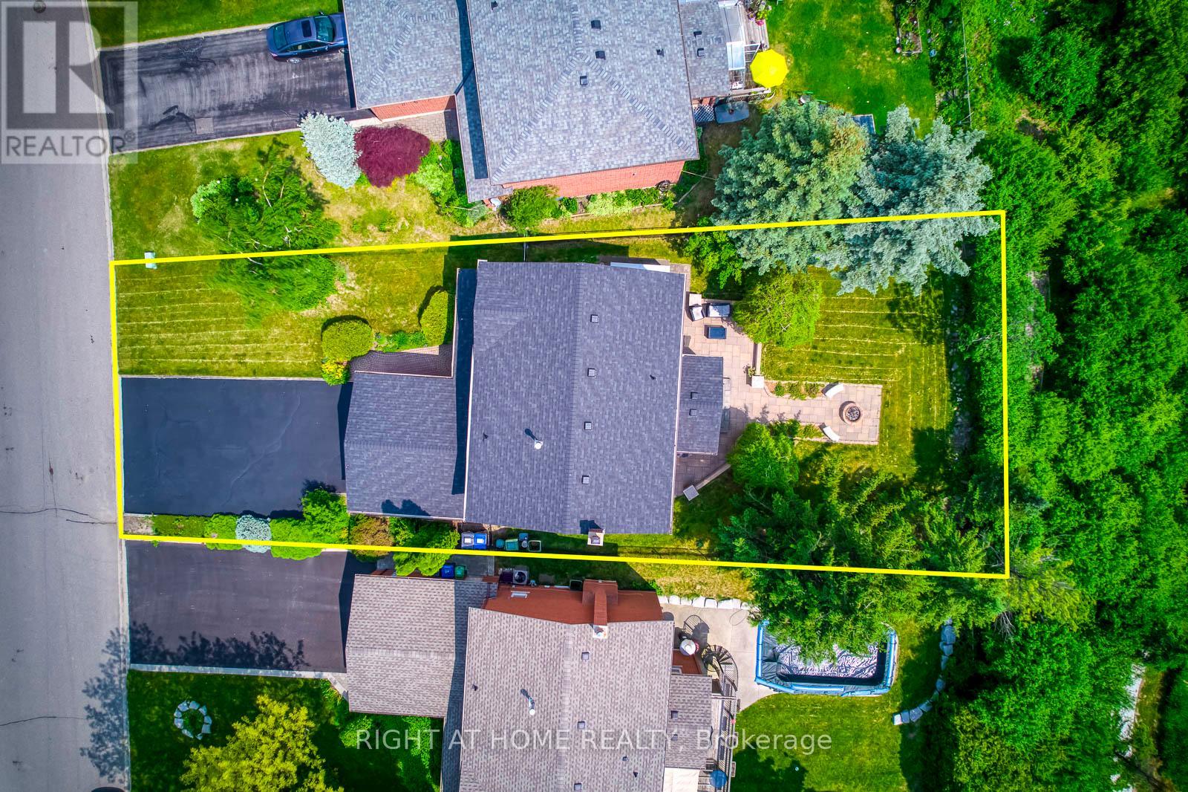
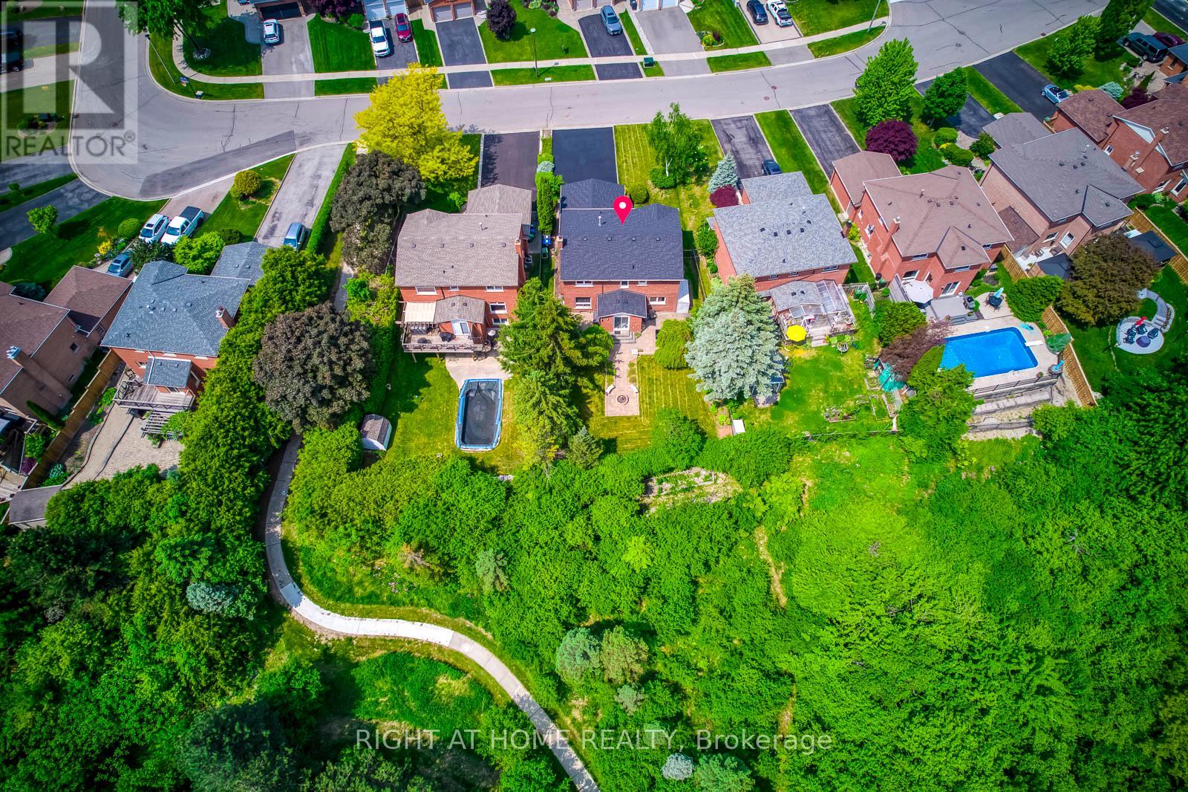
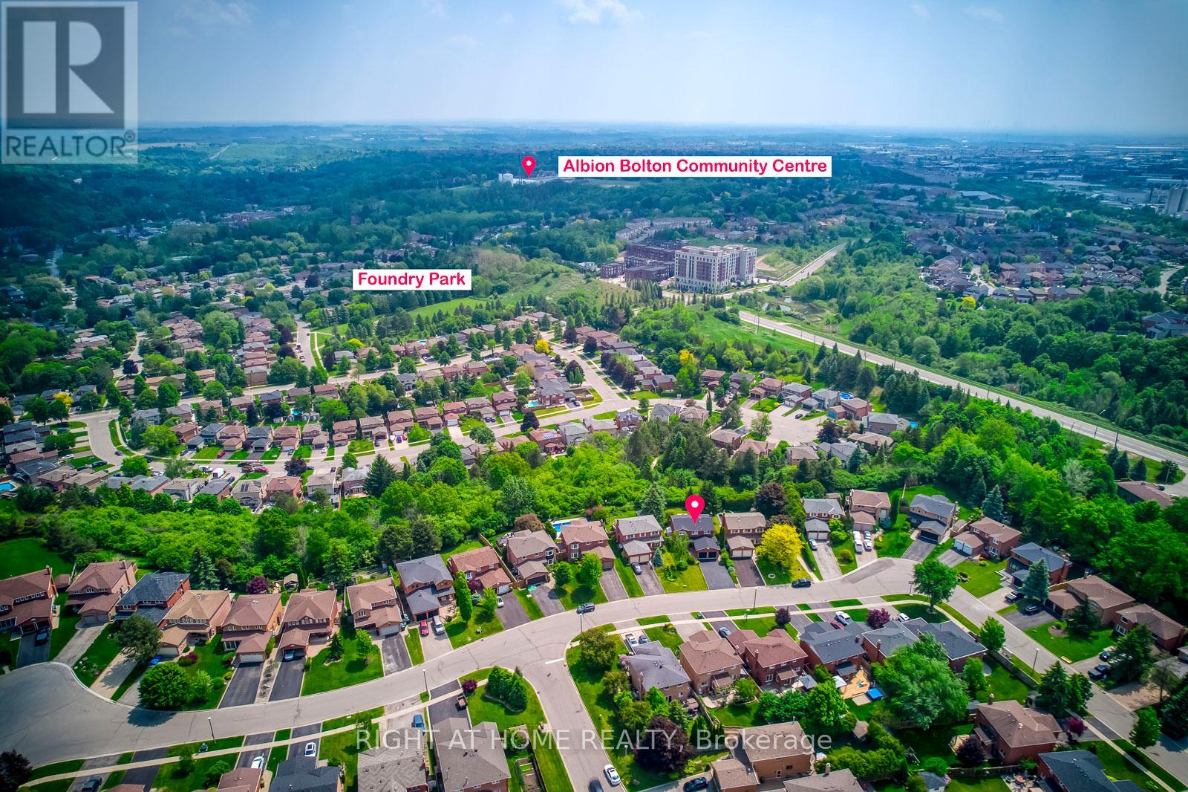
$1,159,000
70 DE ROSE AVENUE
Caledon, Ontario, Ontario, L7E1A8
MLS® Number: W12201737
Property description
Welcome to this meticulously maintained 4-bedroom, 4-bathroom home nestled on a tranquil, family-friendly street in Bolton's sought-after west end. Situated on a generous, private ravine lot, this residence offers serene views of the Bolton Resource Management Tract owned by the Toronto and Region Conservation Authority (TRCA). Their wildlife tenants come to the fence and visit at times offering a peaceful lifestyle just minutes from downtown Bolton. The heart of the home is a renovated kitchen (2018) featuring granite countertops, glass tile backsplash, stainless steel appliances and a walkout to a stone patio with a fire pit perfect for entertaining. The main and second floors boast newer hardwood floors (2017) complemented by 5" baseboards and updated lighting (2024). The spacious primary suite includes a large walk-in closet and a sleek 4-piece ensuite with jacuzzi tub. Three additional generously sized bedrooms share a renovated main bath with granite counters. The fully finished basement (2024) boasts a stunning home theatre featuring stadium seating complete with automated reclining cinema chairs and electronic privacy blinds, ceiling mounted projector and surround sound speakers for the ultimate movie night experience! Additionally, this basement features a home gym with foam flooring, bar to entertain and refresh your guests, rec room, washroom and still plenty of space for storage. Significant updates include new windows (2017), roof (2024), flooring (2017), interior doors and closets (2018), and a new fridge (2020). Additional features: 240V outlet in the garage for Level 2 EV charging and a rented water heater ($17.09/month). Families will appreciate proximity to top-rated schools. Outdoor enthusiasts will enjoy nearby parks and trails, including Albion Hills Conservation Area, offering over 50 km of trails, and the Humber Valley Heritage Trail. This turnkey home combines modern updates with natural beauty.
Building information
Type
*****
Appliances
*****
Basement Development
*****
Basement Type
*****
Construction Style Attachment
*****
Cooling Type
*****
Exterior Finish
*****
Fireplace Present
*****
Flooring Type
*****
Foundation Type
*****
Half Bath Total
*****
Heating Fuel
*****
Heating Type
*****
Size Interior
*****
Stories Total
*****
Utility Water
*****
Land information
Fence Type
*****
Sewer
*****
Size Depth
*****
Size Frontage
*****
Size Irregular
*****
Size Total
*****
Rooms
Main level
Laundry room
*****
Family room
*****
Eating area
*****
Kitchen
*****
Dining room
*****
Living room
*****
Basement
Games room
*****
Recreational, Games room
*****
Second level
Bedroom 3
*****
Bedroom 2
*****
Primary Bedroom
*****
Bedroom 4
*****
Main level
Laundry room
*****
Family room
*****
Eating area
*****
Kitchen
*****
Dining room
*****
Living room
*****
Basement
Games room
*****
Recreational, Games room
*****
Second level
Bedroom 3
*****
Bedroom 2
*****
Primary Bedroom
*****
Bedroom 4
*****
Main level
Laundry room
*****
Family room
*****
Eating area
*****
Kitchen
*****
Dining room
*****
Living room
*****
Basement
Games room
*****
Recreational, Games room
*****
Second level
Bedroom 3
*****
Bedroom 2
*****
Primary Bedroom
*****
Bedroom 4
*****
Main level
Laundry room
*****
Family room
*****
Eating area
*****
Kitchen
*****
Dining room
*****
Living room
*****
Basement
Games room
*****
Recreational, Games room
*****
Second level
Bedroom 3
*****
Bedroom 2
*****
Primary Bedroom
*****
Bedroom 4
*****
Courtesy of RIGHT AT HOME REALTY
Book a Showing for this property
Please note that filling out this form you'll be registered and your phone number without the +1 part will be used as a password.
