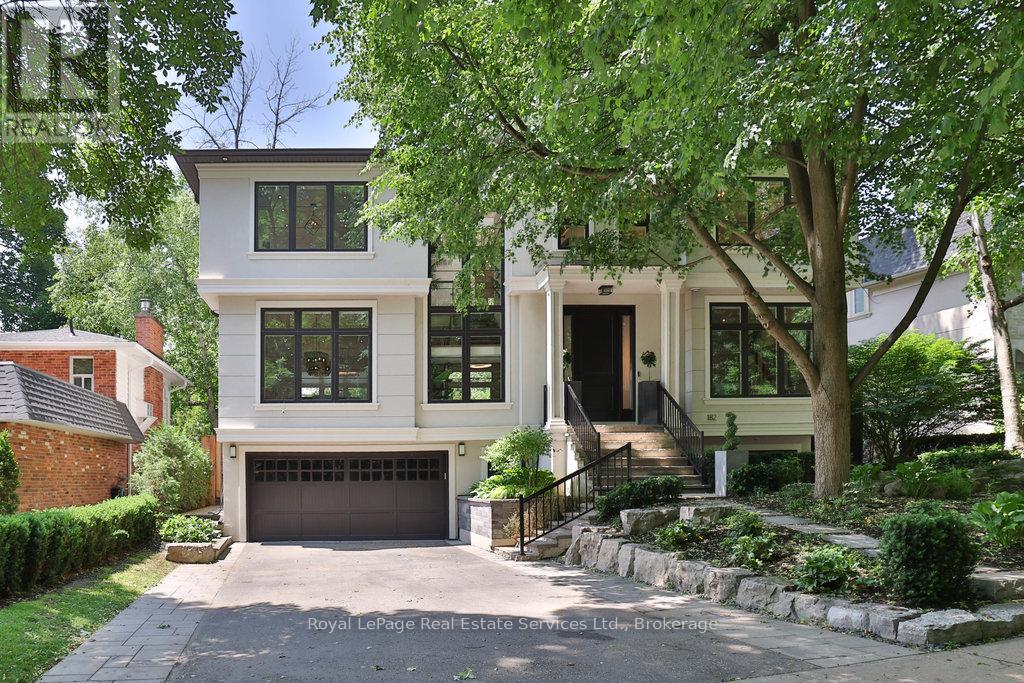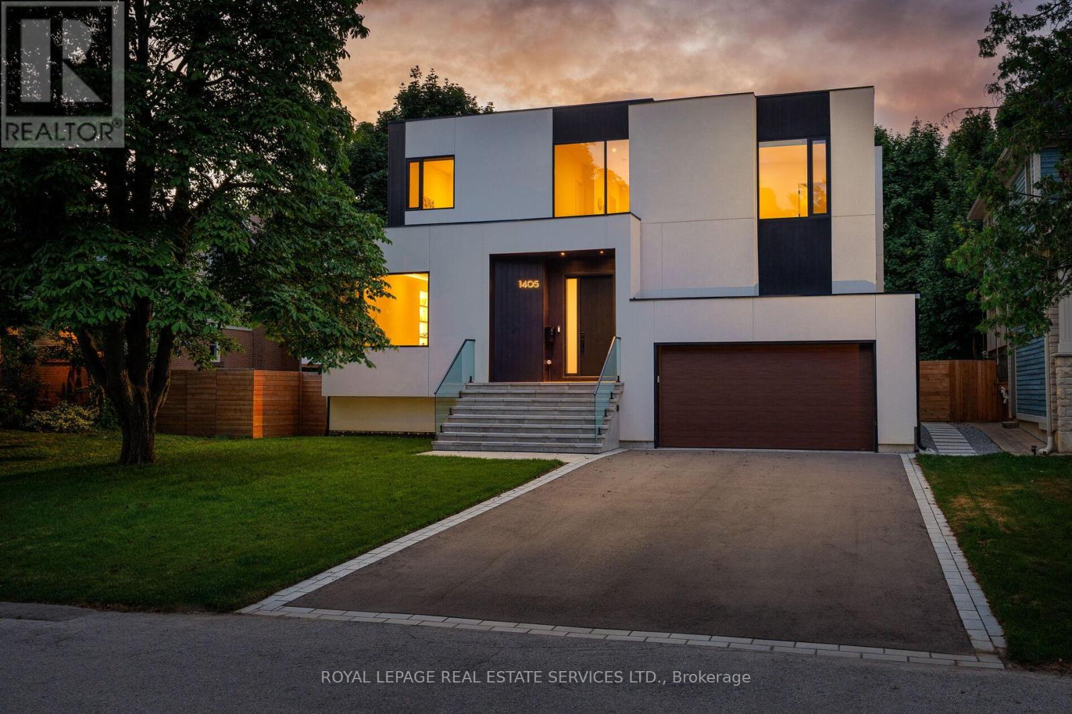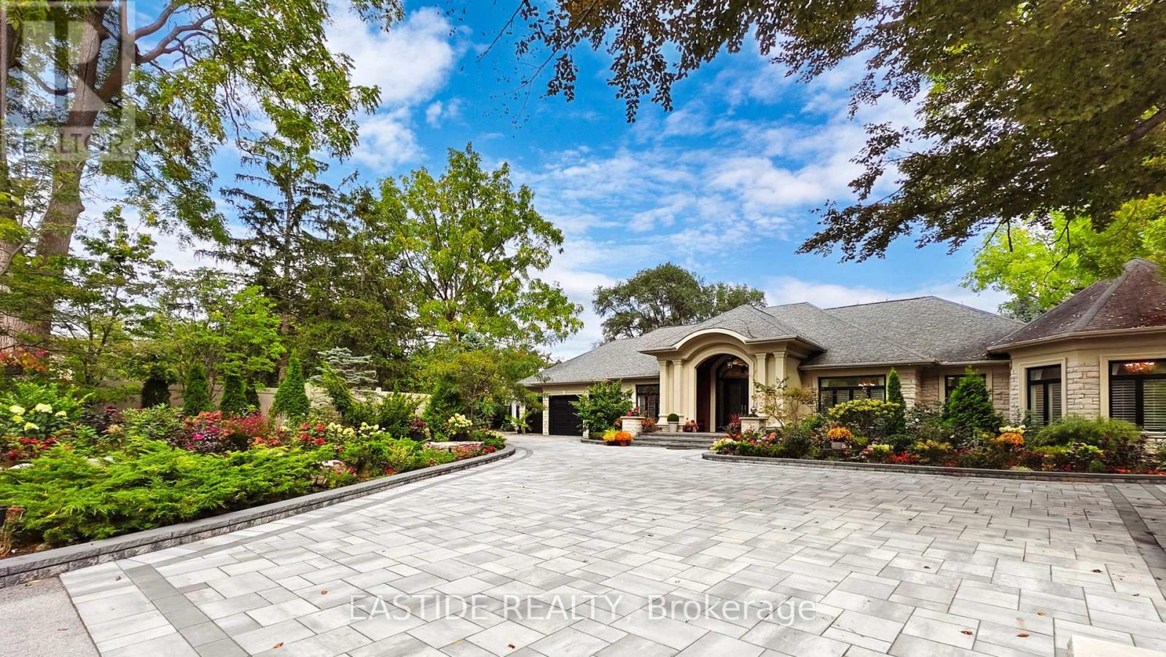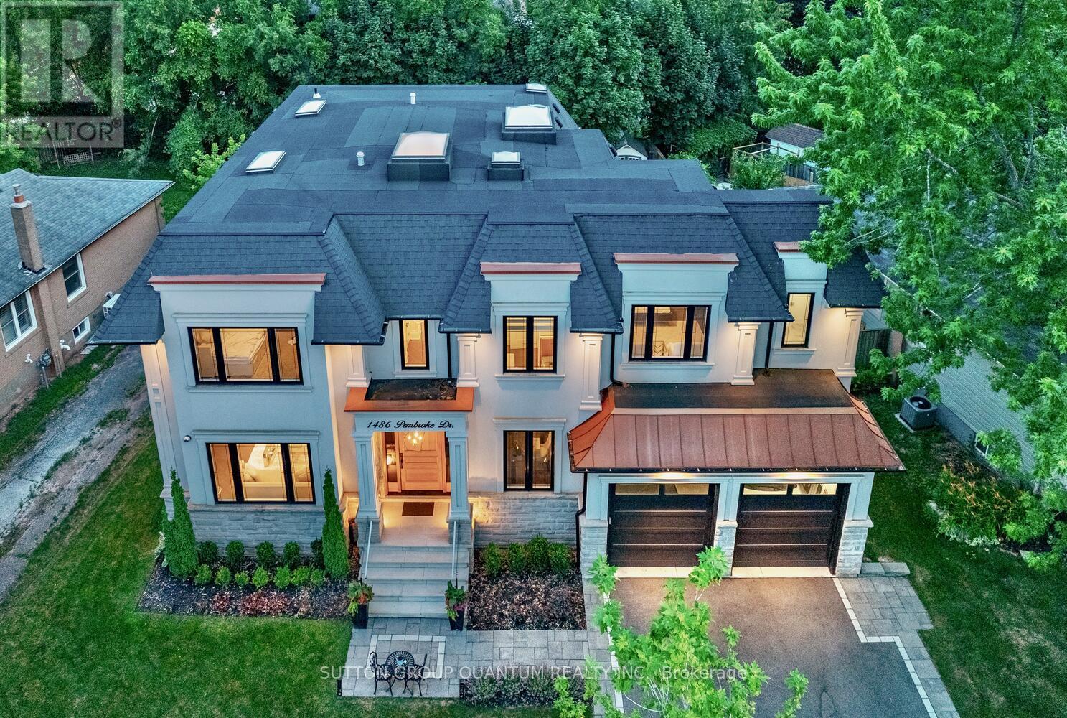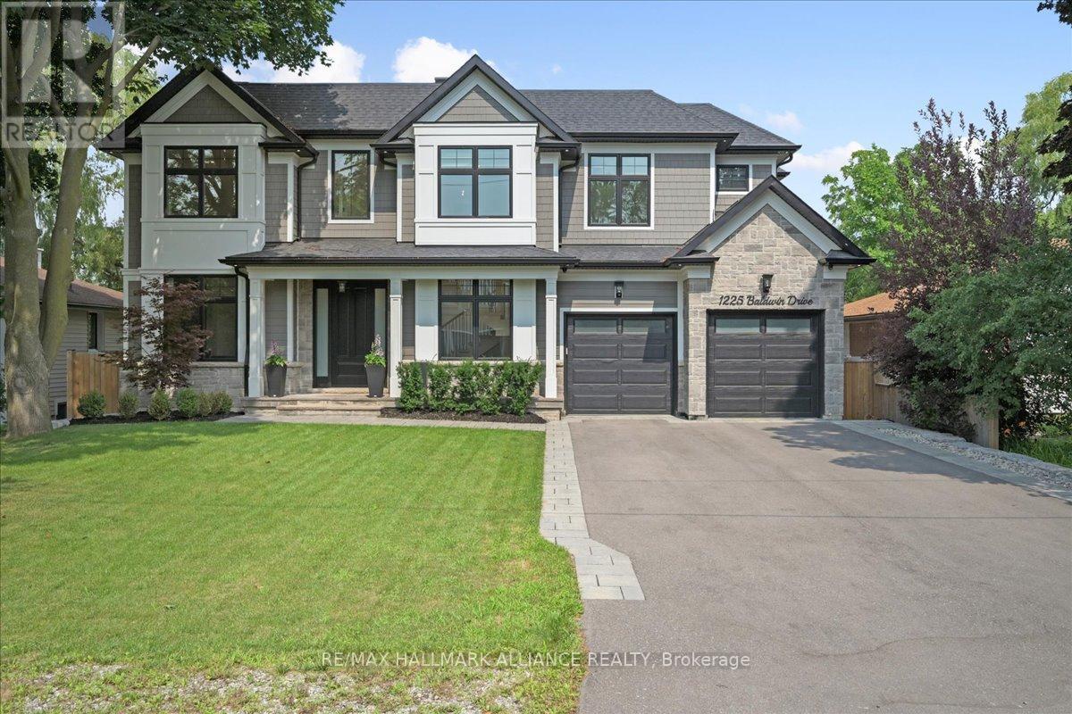Free account required
Unlock the full potential of your property search with a free account! Here's what you'll gain immediate access to:
- Exclusive Access to Every Listing
- Personalized Search Experience
- Favorite Properties at Your Fingertips
- Stay Ahead with Email Alerts
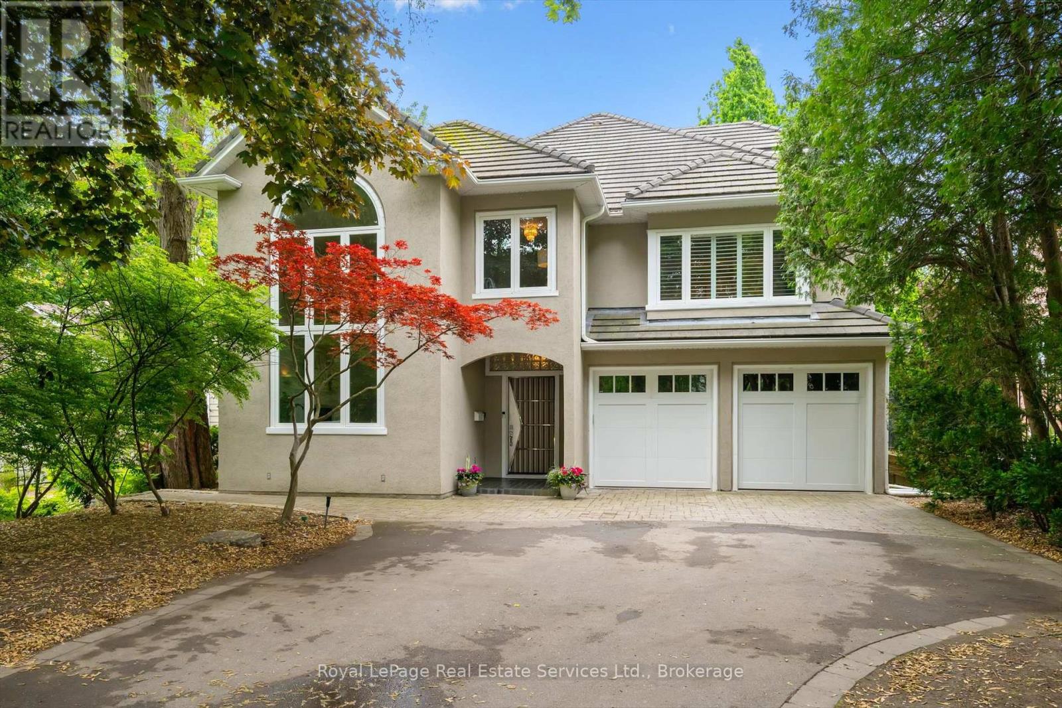
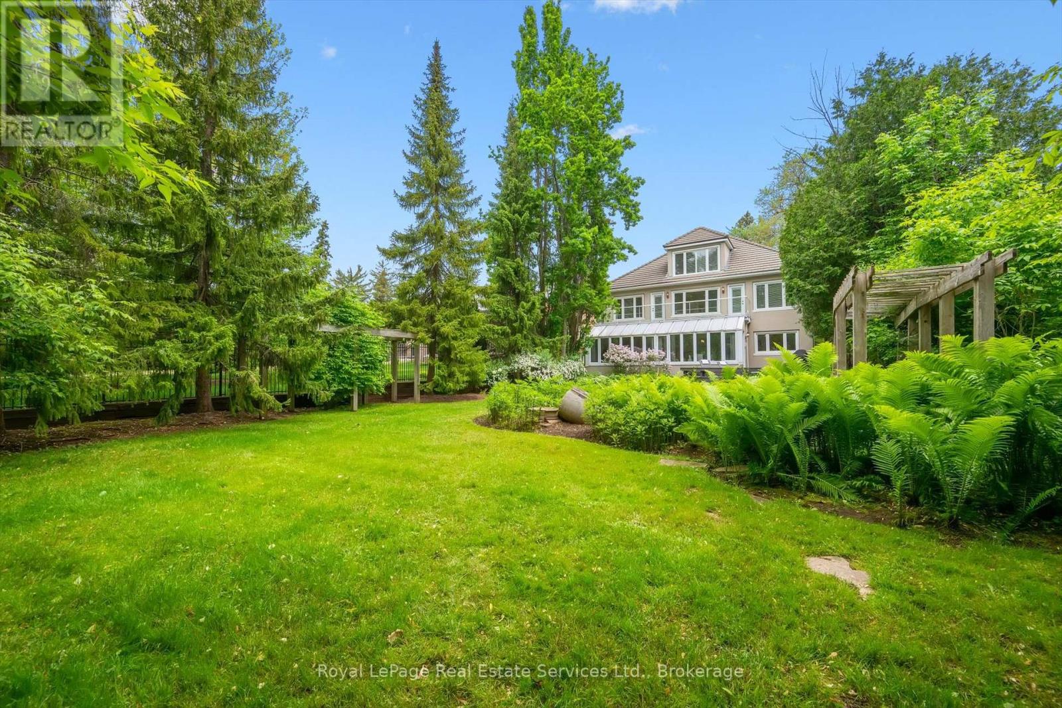
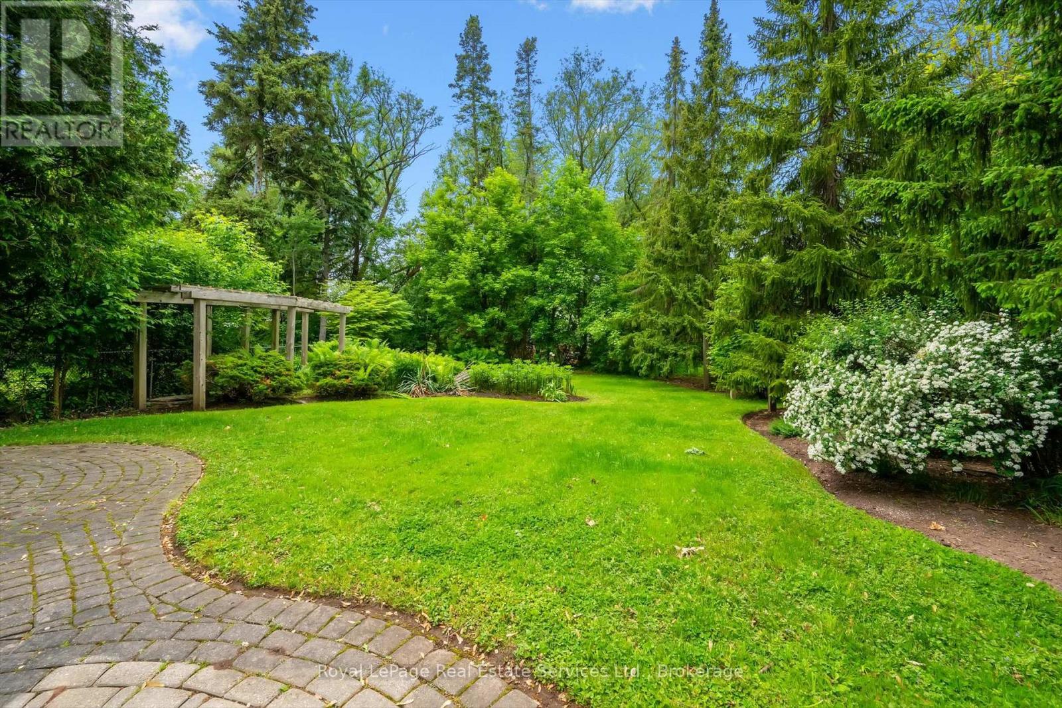
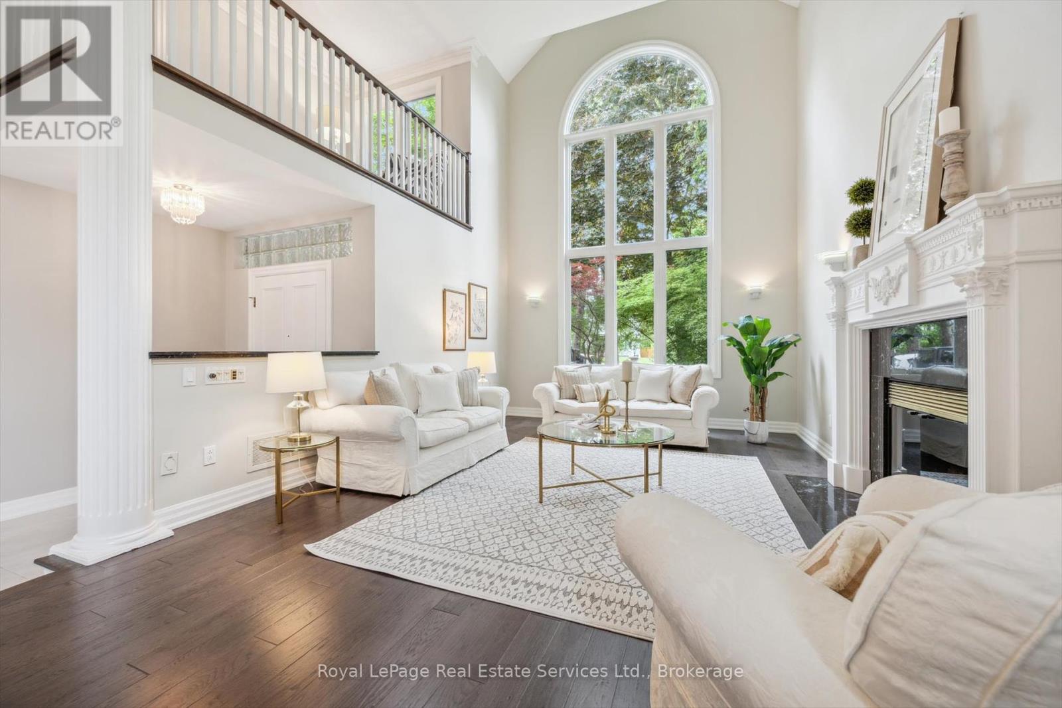
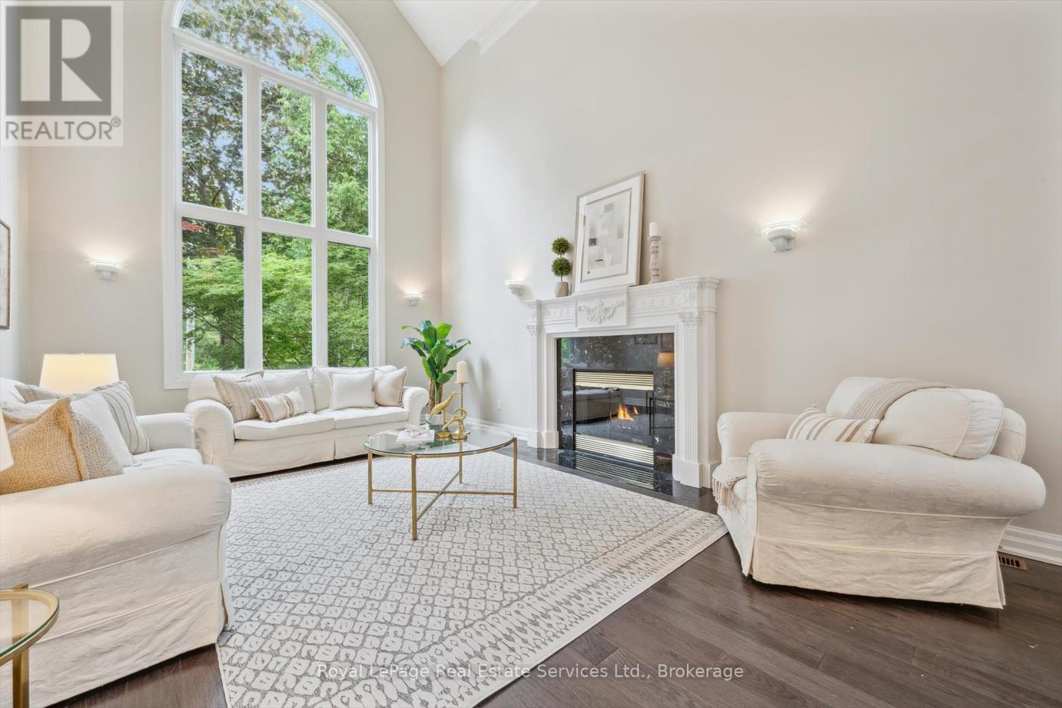
$3,850,000
480 CHARTWELL ROAD
Oakville, Ontario, Ontario, L6J4A5
MLS® Number: W12202714
Property description
Welcome to one of Oakville's best kept secrets! Grand & Unique 5,500 sq. ft. 2 1/2 storey Home tucked back from one of Oakville most prestigious streets on Mature, Private & Exceptionally Large Lot (29,000 sq.ft.). Enjoy 7000+ sq.ft. of inviting Living Space, 5+1 bedrooms & 7 Baths in gorgeous Park-like setting offering lots of privacy and lush Garden Views. Upon entry you are welcomed by a Stunning Formal Sitting Room w/ Vaulted Ceilings & a Large Arched Window offering a Breathtaking & Serene view of Mature trees. The Main Floor is perfect for entertaining and wowing your guests with a Formal Dining Room, an Open Concept Kitchen (2020) Large Family Room, Breakfast or Casual Dining area with beautiful views of the backyard & access to Deck & Garden, an Office, Mudroom and 2-Piece Bathroom. The 2nd Floor offers Two Large Bedrooms with Gorgeous Garden Views & own 2-piece Ensuite Bathrooms, a bright 4-piece Bathroom, large Walk-In Closet, an Office/Playroom, a Large 3rd Bedroom w/ Double Closets and Separate Sitting area with a 4-piece Ensuite Bathroom combined with Laundry. The Top floor has Two over-sized Bedrooms separated by a hallway & a shared 5-piece Bathroom. The Finished Basement has Vinyl Plank Flooring throughout, a Spacious Area perfect for Family Fun with lots of room for table tennis and/or a pool table, a large Bedroom with double closets, a 3-piece Bath, a Playroom and a large separate room for storage. Opportunities abound on this exceptional property; enjoy the park-like garden with access to a lovely creek, ever dreamed of your own vegetable or flower garden or just a great spot to hangout around a fireplace? Approx. 9,500 sq. ft of land is ready to be landscaped to your liking, and the hard-court area provides a great place for you to play basketball, soccer or teach your children to bike in a safe environment. Top Location close to Oakville's best public and private schools and walking distance to groceries, bakeries, restaurants and shops.
Building information
Type
*****
Age
*****
Amenities
*****
Appliances
*****
Basement Development
*****
Basement Type
*****
Construction Style Attachment
*****
Cooling Type
*****
Exterior Finish
*****
Fireplace Present
*****
FireplaceTotal
*****
Fire Protection
*****
Foundation Type
*****
Half Bath Total
*****
Heating Fuel
*****
Heating Type
*****
Size Interior
*****
Stories Total
*****
Utility Water
*****
Land information
Amenities
*****
Landscape Features
*****
Sewer
*****
Size Depth
*****
Size Frontage
*****
Size Irregular
*****
Size Total
*****
Rooms
Main level
Mud room
*****
Office
*****
Bathroom
*****
Eating area
*****
Family room
*****
Kitchen
*****
Dining room
*****
Living room
*****
Basement
Bathroom
*****
Utility room
*****
Utility room
*****
Recreational, Games room
*****
Other
*****
Den
*****
Bedroom
*****
Recreational, Games room
*****
Third level
Other
*****
Bathroom
*****
Bedroom 5
*****
Bedroom 4
*****
Second level
Primary Bedroom
*****
Bathroom
*****
Bathroom
*****
Bathroom
*****
Bathroom
*****
Office
*****
Other
*****
Sitting room
*****
Bedroom 3
*****
Bedroom 2
*****
Courtesy of Royal LePage Real Estate Services Ltd., Brokerage
Book a Showing for this property
Please note that filling out this form you'll be registered and your phone number without the +1 part will be used as a password.
