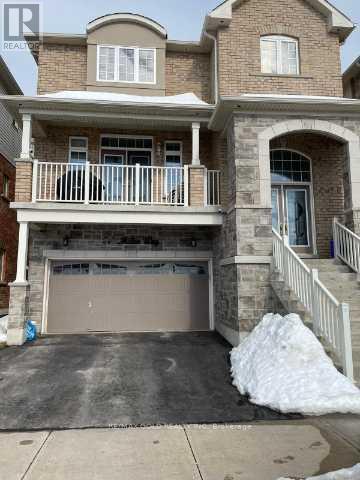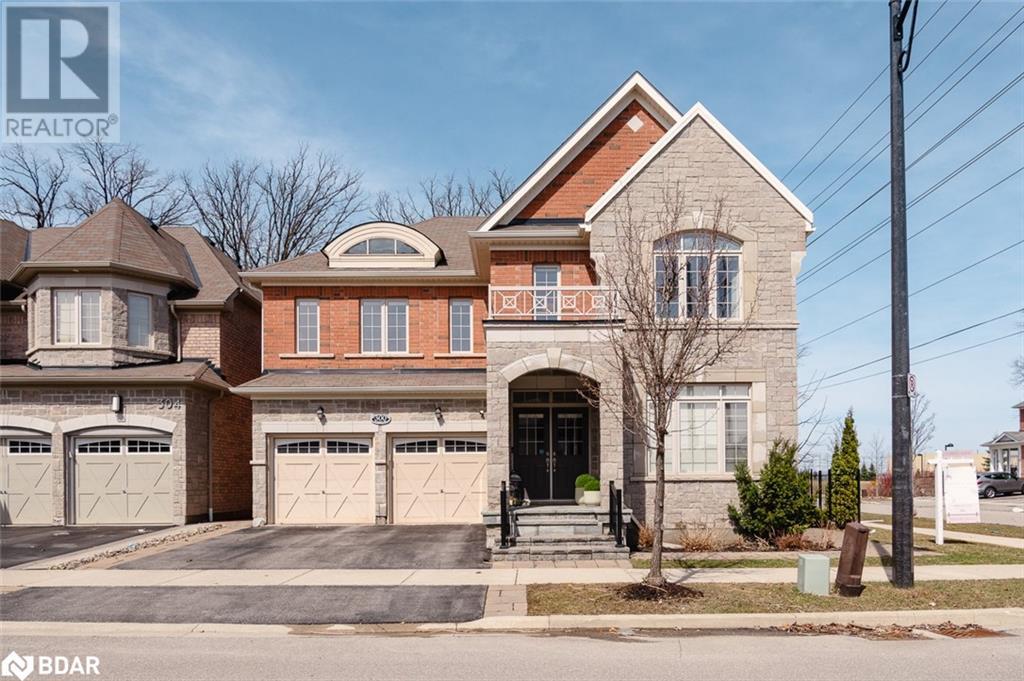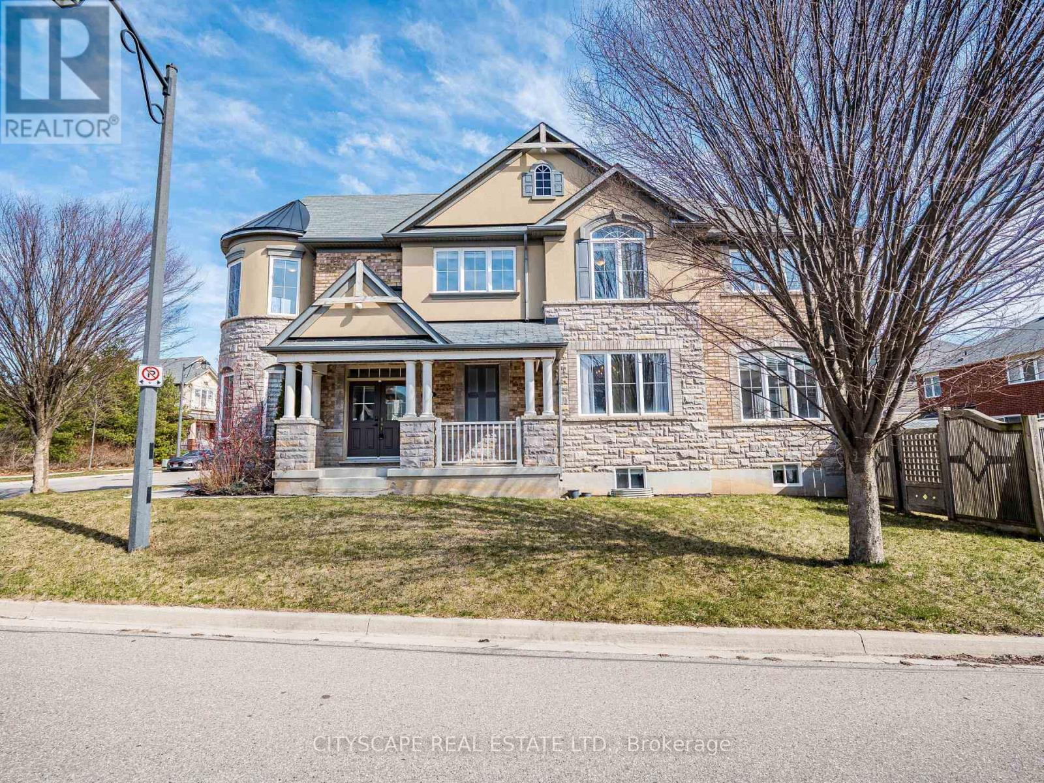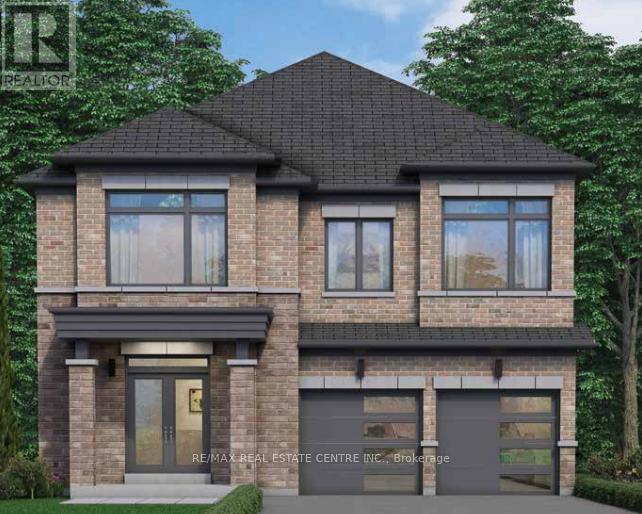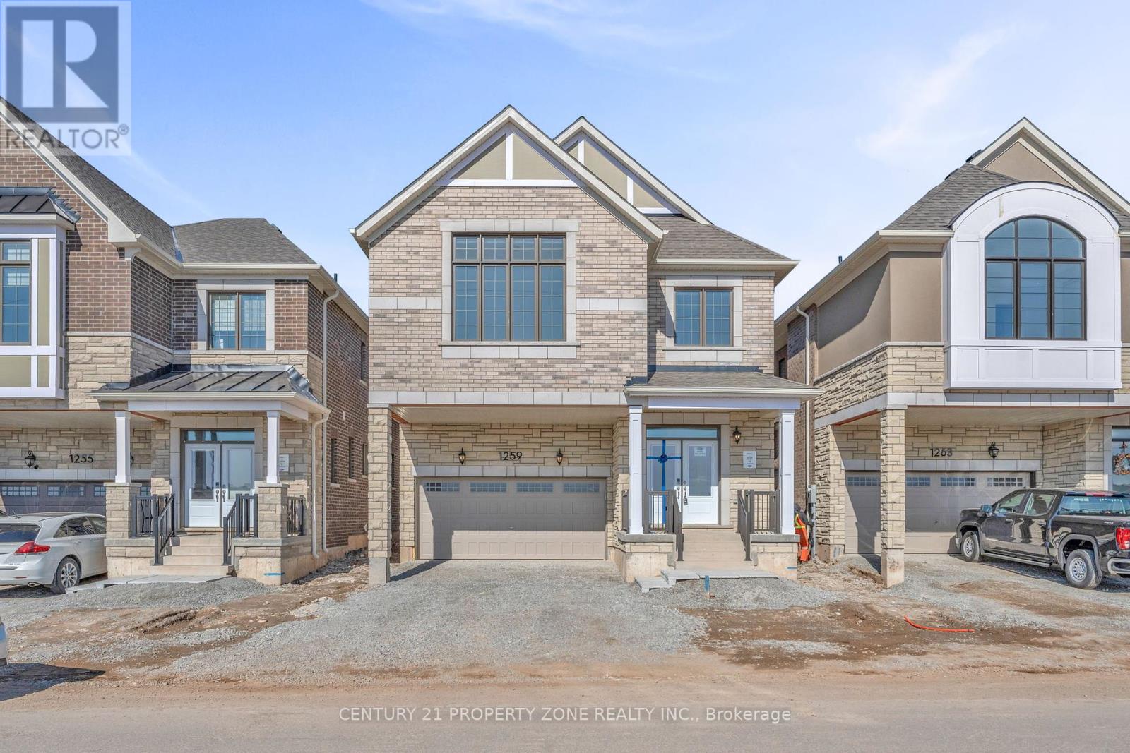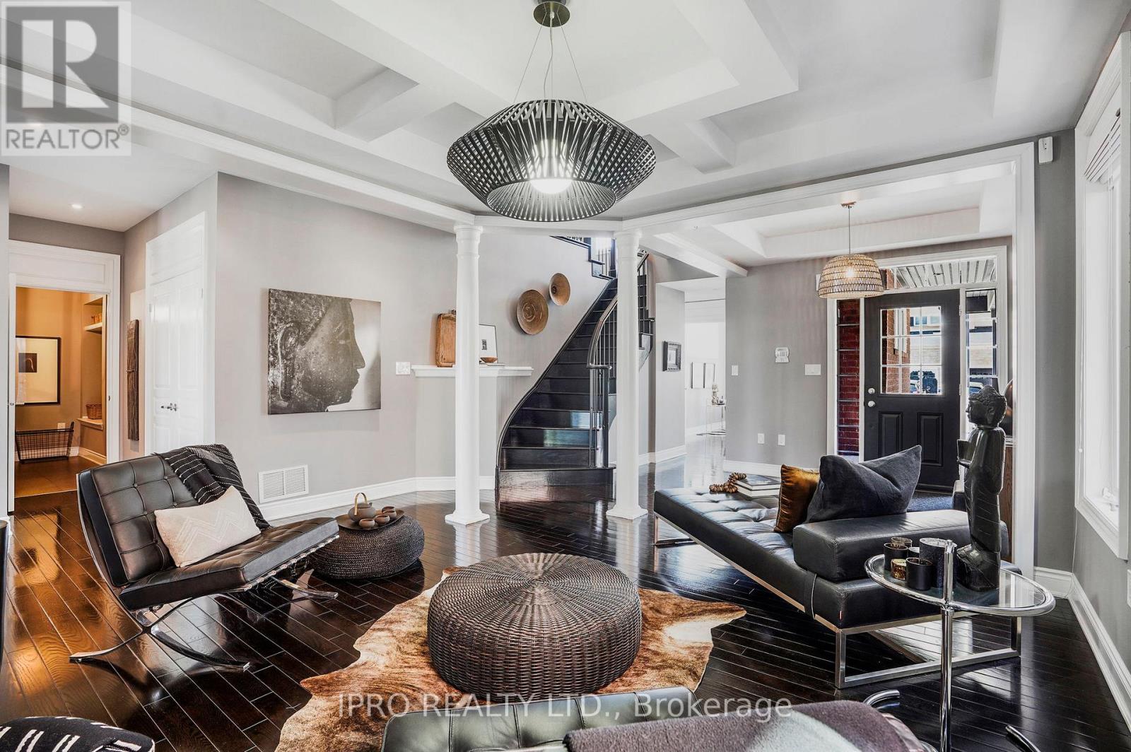Free account required
Unlock the full potential of your property search with a free account! Here's what you'll gain immediate access to:
- Exclusive Access to Every Listing
- Personalized Search Experience
- Favorite Properties at Your Fingertips
- Stay Ahead with Email Alerts
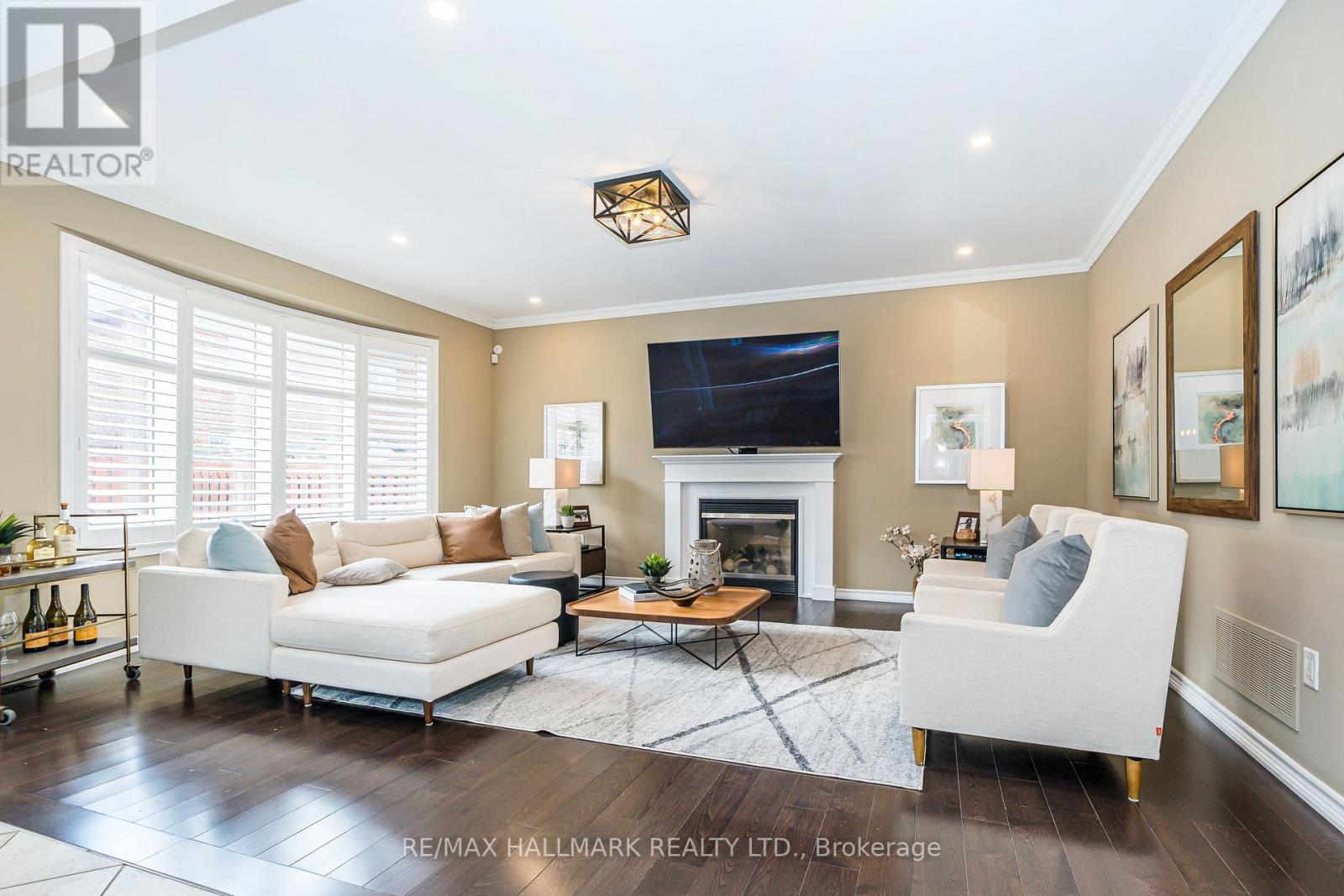




$1,725,000
765 BOUGHTON CRESCENT
Milton, Ontario, Ontario, L9T0E3
MLS® Number: W12205214
Property description
Elegantly Appointed With The Finest Finishes With Stone & Stucco Exterior. You Are Amazed The Moment You Step Inside With 9Ft Ceilings. Just Off The Main Entrance Is The Office/Den With French Doors. Formal Dining With Coffered Ceiling, Sun-filled Family Room With Gas Fireplace, Dark Hardwood Floors, Pot Lights & Crown Moulding. Great Layout For Daily Living & Entertaining. Large Eat In Kitchen Loaded With Cabinetry, Center Island Breakfast Bar, Separate Breakfast Area And Lots Of Natural Lighting, Quality Stainless Steel Appliance, New Gas Stove. Large Walk In Pantry & Access To The Garage. Walk Out Rear Patio With Private Fenced Yard, Grass & Patio Stones. Upstairs Is Rich Hardwood Floors, At The Top Of The Stairs Is A Wonderful Loft Space. The Primary Bedroom Has Lots Of Natural Light, Crown Molding, Large Walk In Closet, Luxury 10 Piece En-suite With Dual Vanity, Soaker Tub & Glass Enclosed Shower. Large 2nd Bedroom With Double Closet & North Facing, Large 3rd Bedroom With Double Closet, North Facing & Large 4th Bedroom, Double Closet & South Facing. Laundry Located on 2nd Floor For Convenience. 8-Piece 2nd Bathroom With Glass Enclosed Shower. Lower Level 8-Piece Bathroom And Dry Sauna With Heated Floors. CHECK OUT VIDEO!!!!
Building information
Type
*****
Age
*****
Amenities
*****
Appliances
*****
Basement Development
*****
Basement Type
*****
Construction Style Attachment
*****
Cooling Type
*****
Exterior Finish
*****
Fireplace Present
*****
FireplaceTotal
*****
Fire Protection
*****
Flooring Type
*****
Foundation Type
*****
Half Bath Total
*****
Heating Fuel
*****
Heating Type
*****
Size Interior
*****
Stories Total
*****
Utility Water
*****
Land information
Amenities
*****
Fence Type
*****
Landscape Features
*****
Sewer
*****
Size Depth
*****
Size Frontage
*****
Size Irregular
*****
Size Total
*****
Rooms
Ground level
Eating area
*****
Kitchen
*****
Dining room
*****
Family room
*****
Office
*****
Foyer
*****
Basement
Recreational, Games room
*****
Second level
Bedroom 4
*****
Bedroom 3
*****
Bedroom 2
*****
Primary Bedroom
*****
Laundry room
*****
Loft
*****
Courtesy of RE/MAX HALLMARK REALTY LTD.
Book a Showing for this property
Please note that filling out this form you'll be registered and your phone number without the +1 part will be used as a password.

