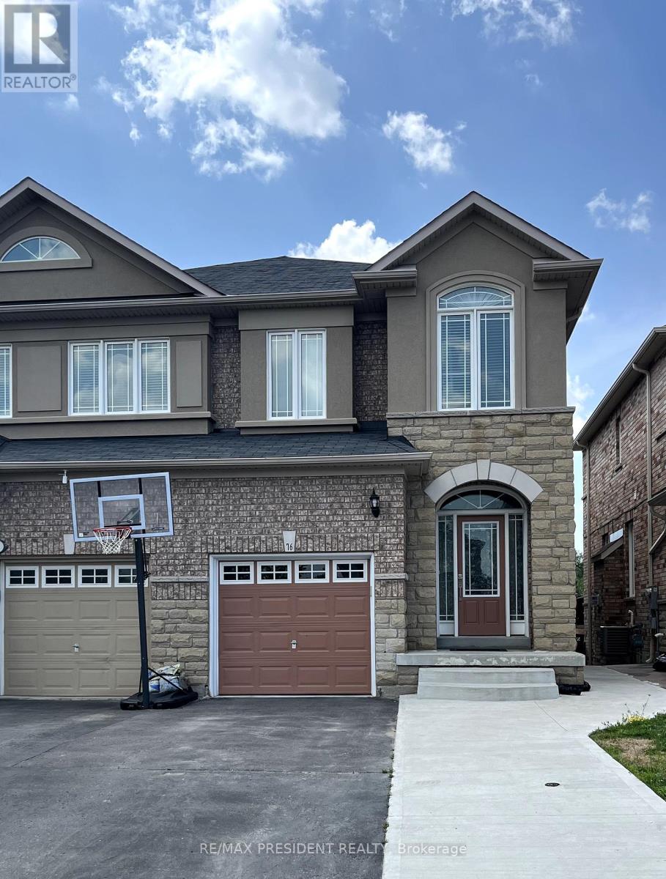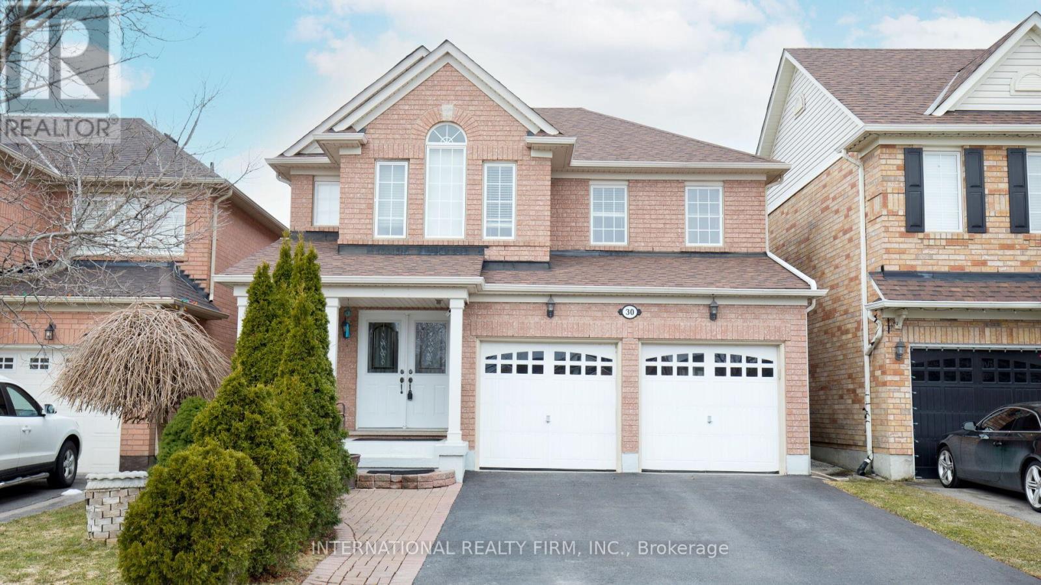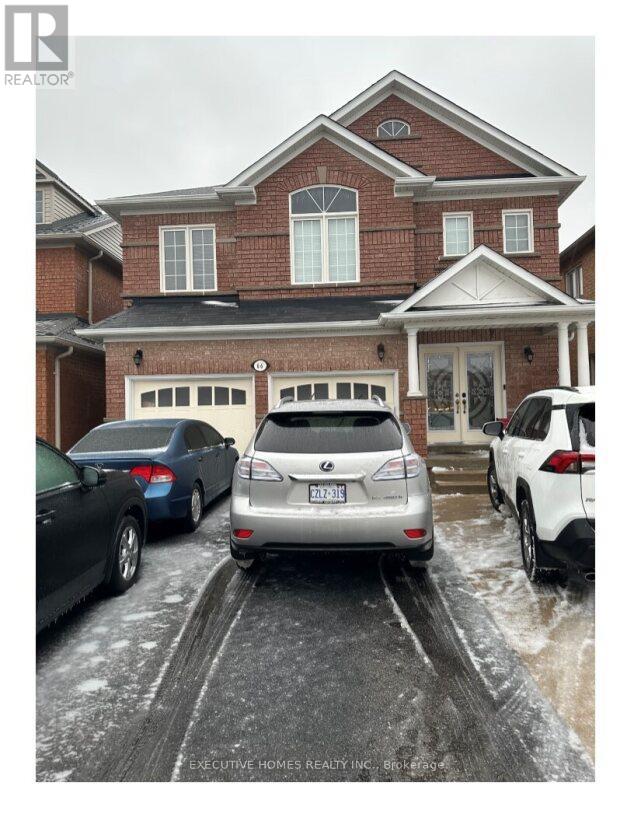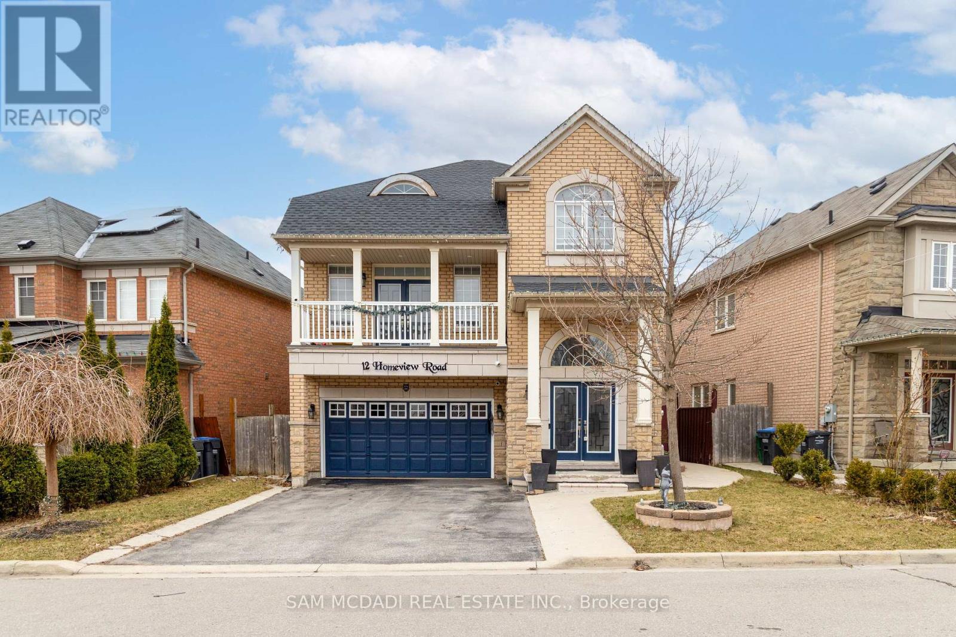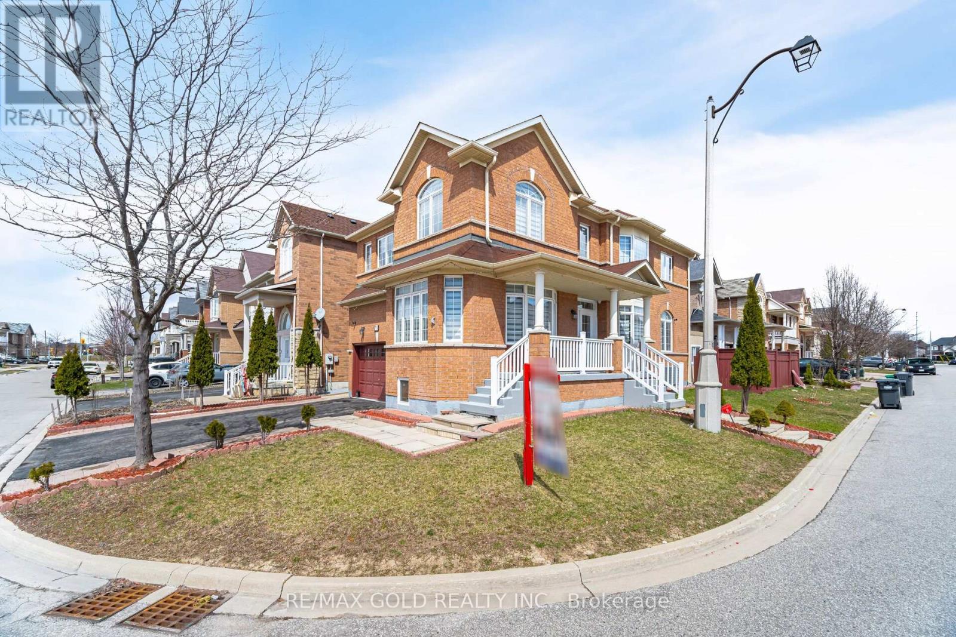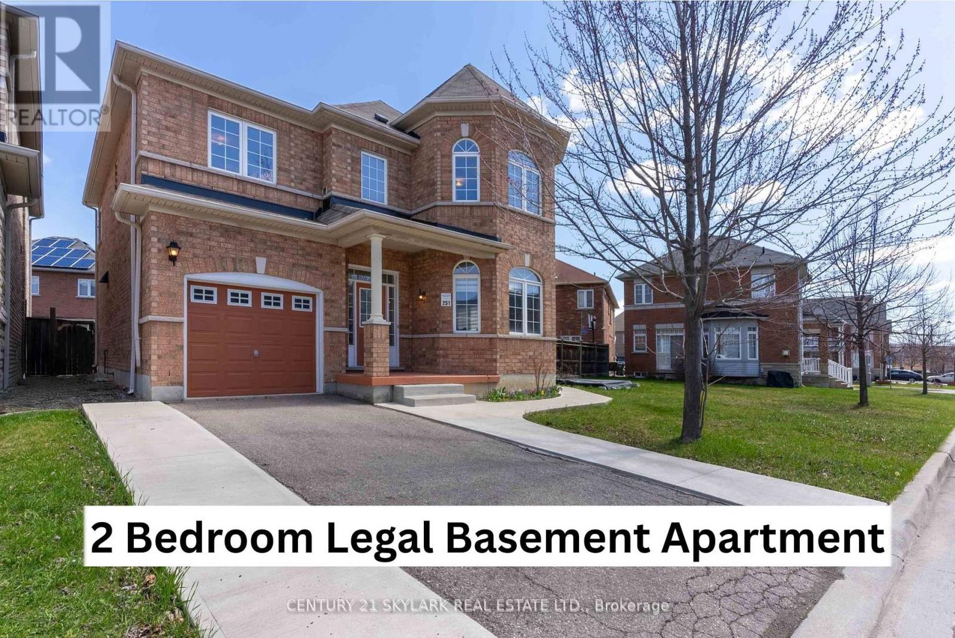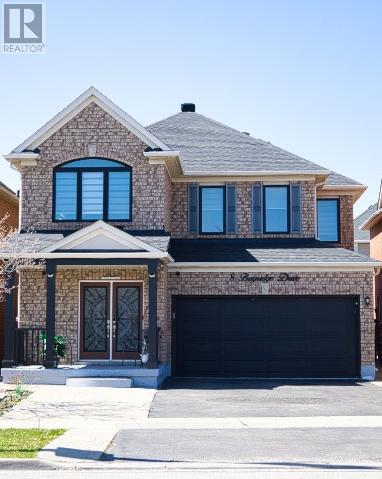Free account required
Unlock the full potential of your property search with a free account! Here's what you'll gain immediate access to:
- Exclusive Access to Every Listing
- Personalized Search Experience
- Favorite Properties at Your Fingertips
- Stay Ahead with Email Alerts




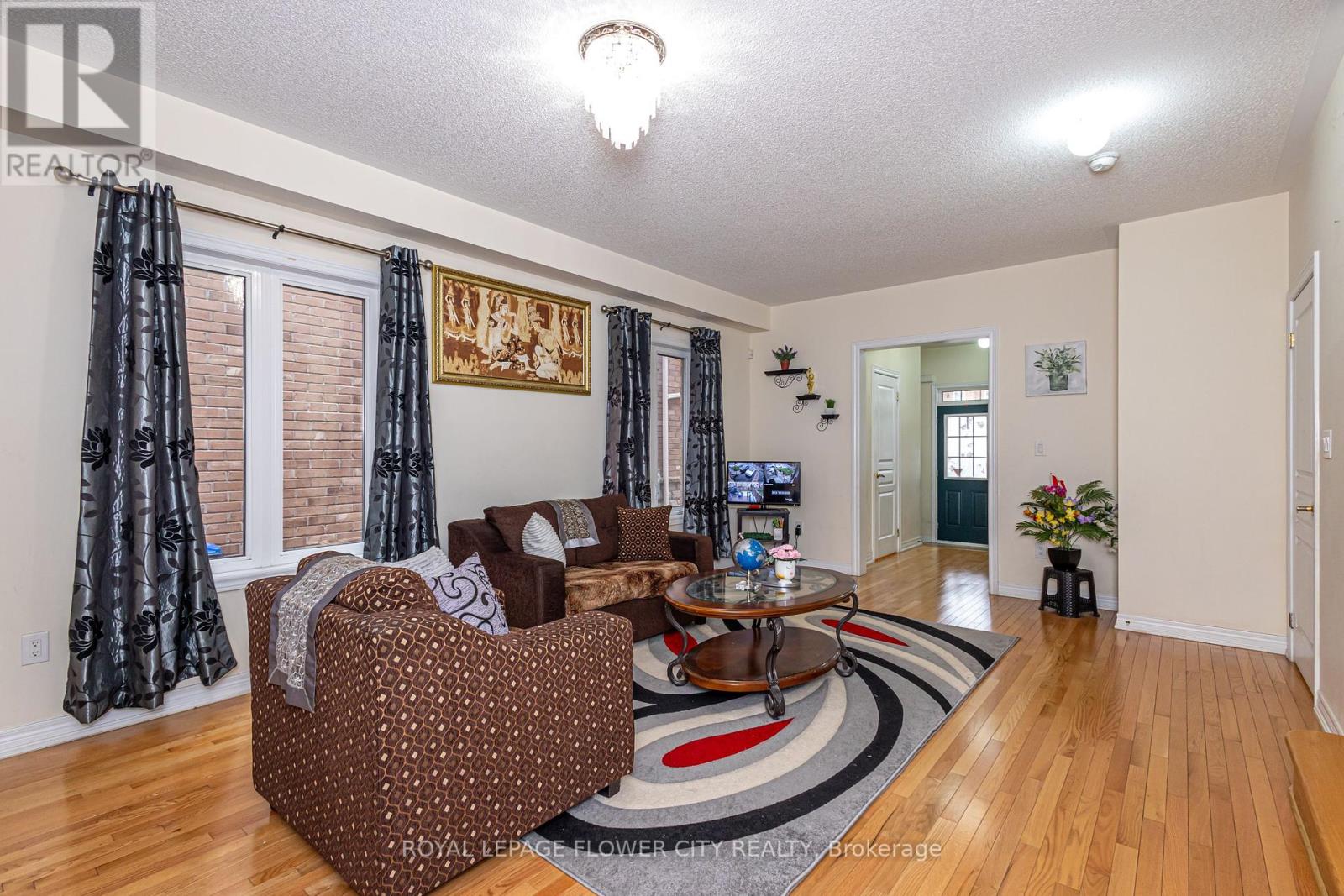
$1,249,000
8 WASHBURN ROAD
Brampton, Ontario, Ontario, L6P3V7
MLS® Number: W12206447
Property description
The Gore/ Castlemore High Demand Location. Introducing a rare Gem! This spacious 12-year-old Detached home features 4+2 bedrooms, 4 bathrooms, and nearly 3500 sqft of living space(2499 Sq ft above grade as per Mpac) including a rare basement apartment with a separate side entrance. This gem sits on a 30x110ft lot and boasts a double door entry with a bright foyer and 2-pc powder room. The main level offers natural hardwood flooring, a cozy gas fireplace in the family room, and a kitchen with stainless steel appliances, backsplash, and modern cabinetry. The dining area walks out to a concrete backyard patio perfect for entertaining! Upstairs you'll find a hardwood staircase leading to 4 generous bedrooms, including a primary suite with 5-pc Ensuite and walk-in closet. Close to all major amenities, Highways & school. Pot lights surrounding home outside gives an extraordinary look. 2bedroom basement with separate side entrance also have 4 pc washroom. This finished basement can be useful for extended family ,also it can generate extra rental income. Potential for second dwelling unit New Lower Price to Sale. Goodluck!!
Building information
Type
*****
Appliances
*****
Basement Features
*****
Basement Type
*****
Construction Style Attachment
*****
Cooling Type
*****
Exterior Finish
*****
Fireplace Present
*****
Flooring Type
*****
Foundation Type
*****
Half Bath Total
*****
Heating Fuel
*****
Heating Type
*****
Size Interior
*****
Stories Total
*****
Utility Water
*****
Land information
Amenities
*****
Fence Type
*****
Sewer
*****
Size Depth
*****
Size Frontage
*****
Size Irregular
*****
Size Total
*****
Rooms
Main level
Family room
*****
Kitchen
*****
Dining room
*****
Living room
*****
Basement
Eating area
*****
Kitchen
*****
Bedroom 2
*****
Bedroom
*****
Recreational, Games room
*****
Second level
Media
*****
Bedroom 4
*****
Bedroom 3
*****
Bedroom 2
*****
Primary Bedroom
*****
Courtesy of ROYAL LEPAGE FLOWER CITY REALTY
Book a Showing for this property
Please note that filling out this form you'll be registered and your phone number without the +1 part will be used as a password.
