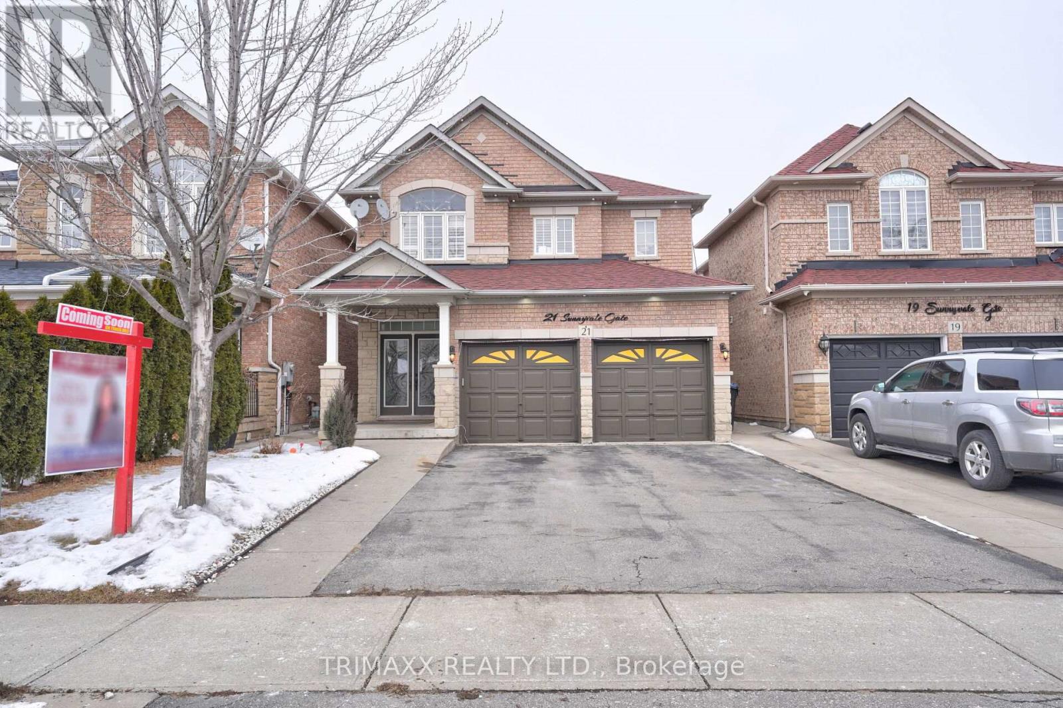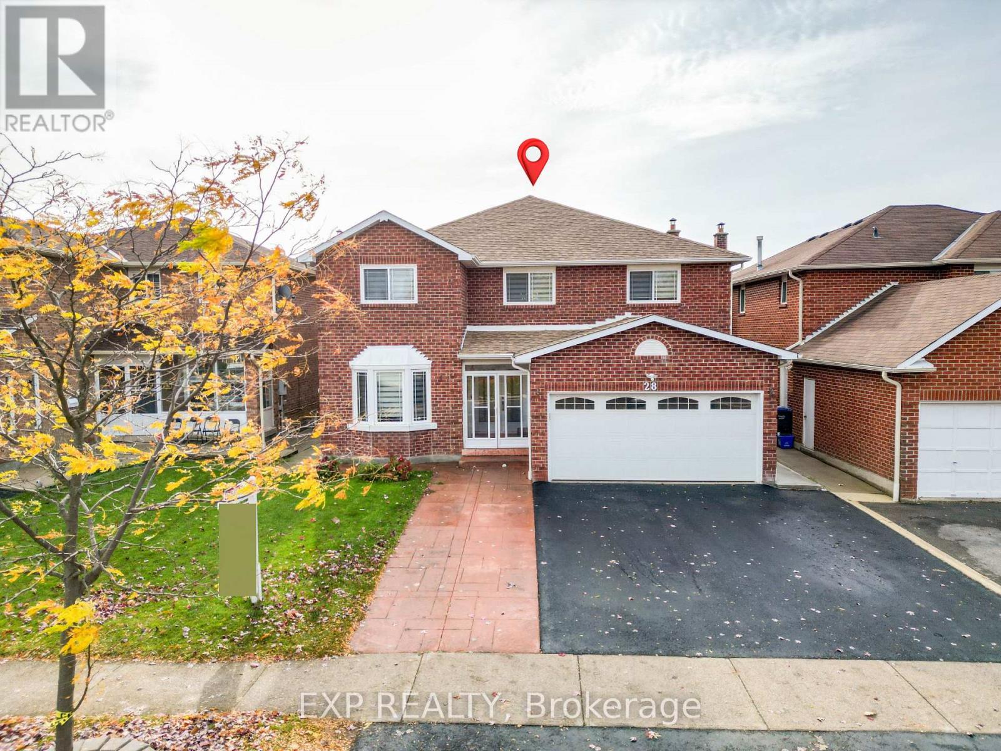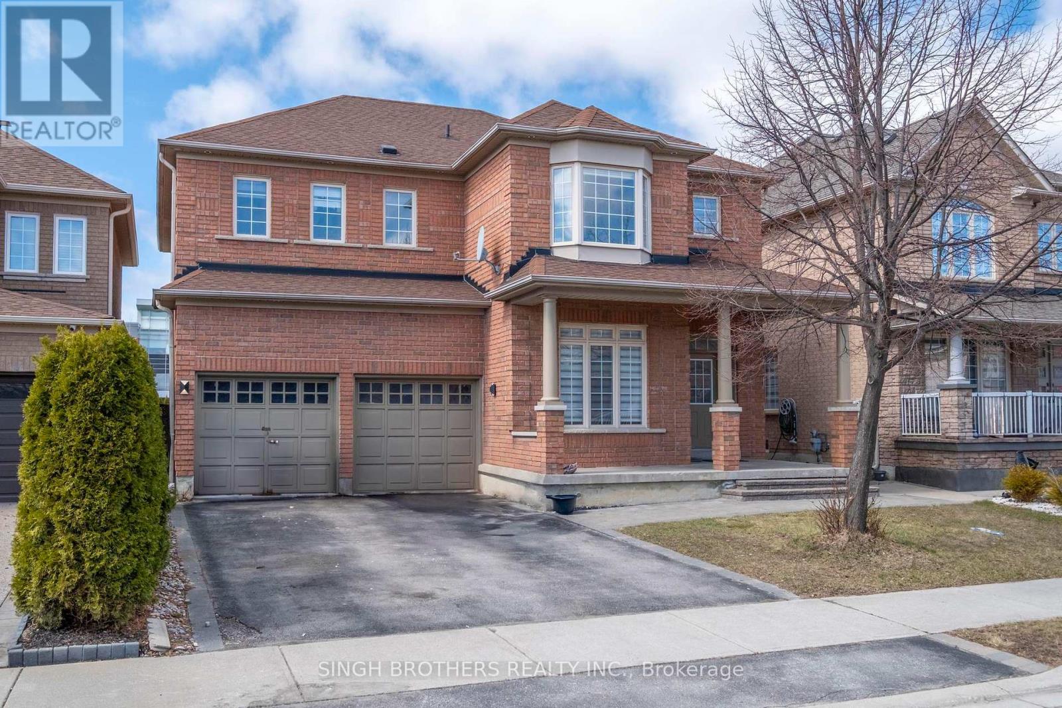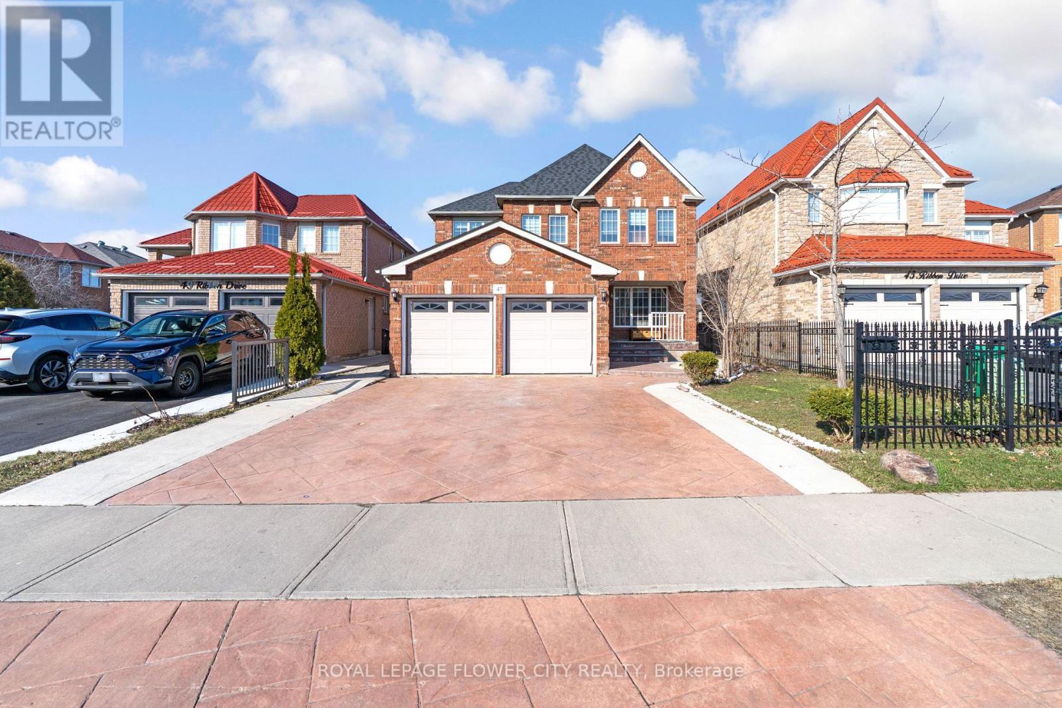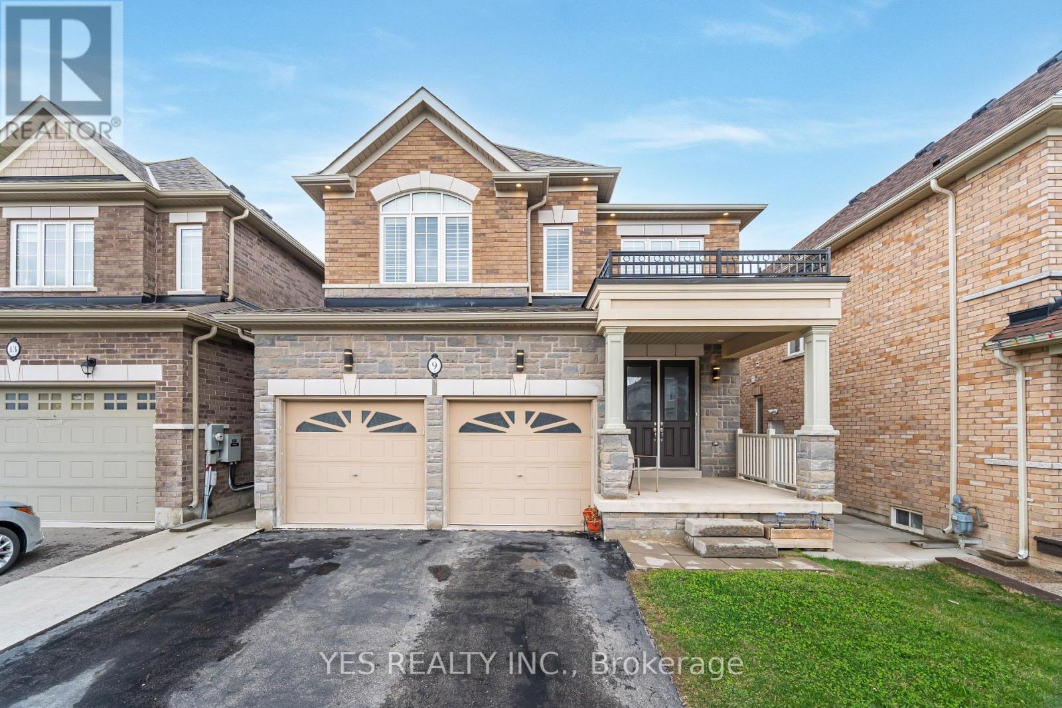Free account required
Unlock the full potential of your property search with a free account! Here's what you'll gain immediate access to:
- Exclusive Access to Every Listing
- Personalized Search Experience
- Favorite Properties at Your Fingertips
- Stay Ahead with Email Alerts
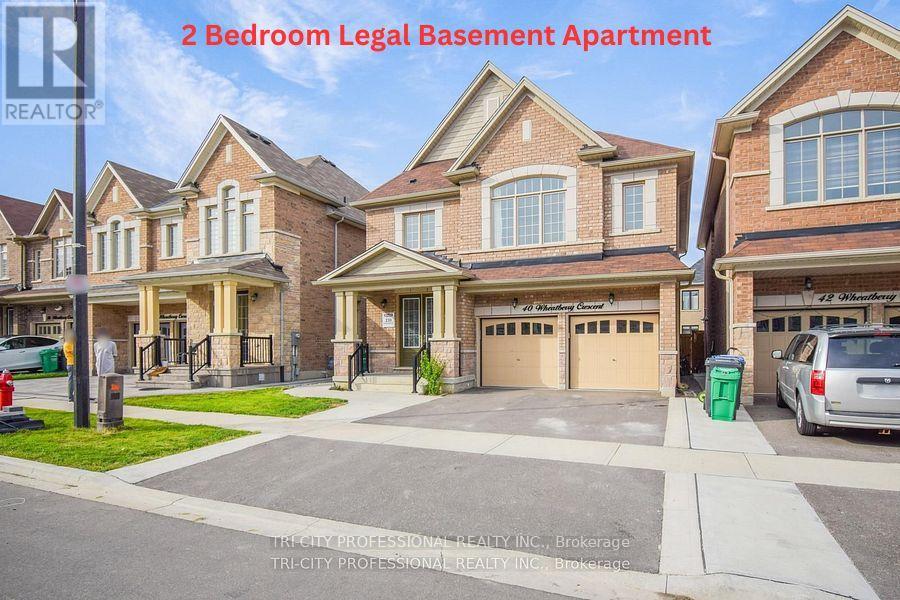
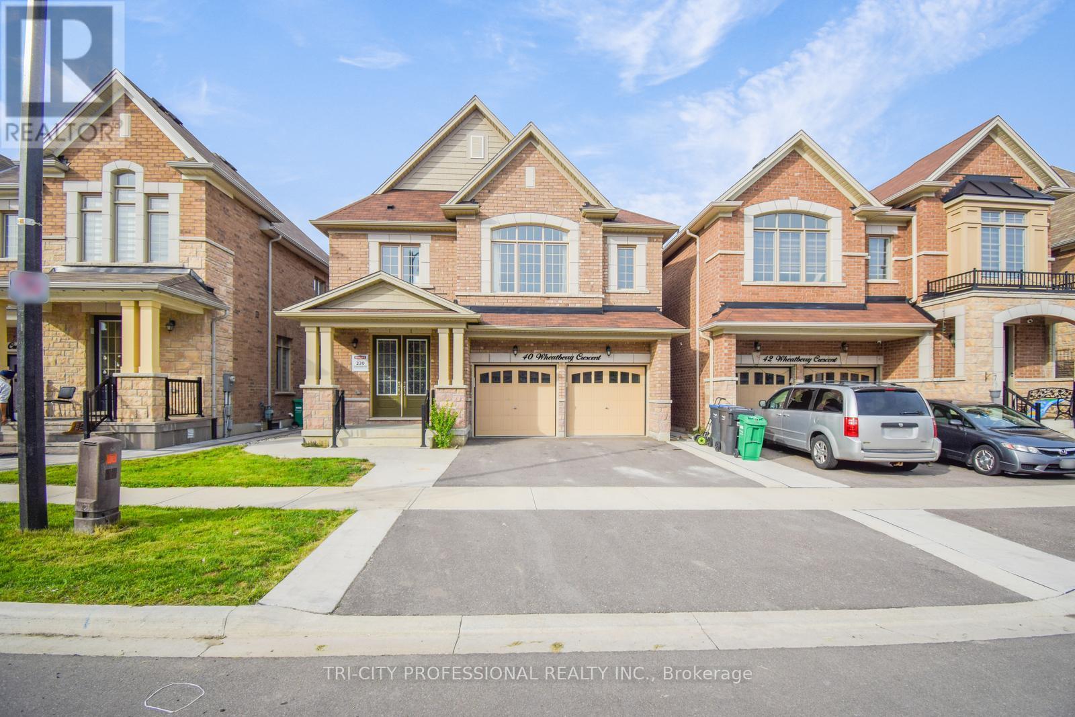
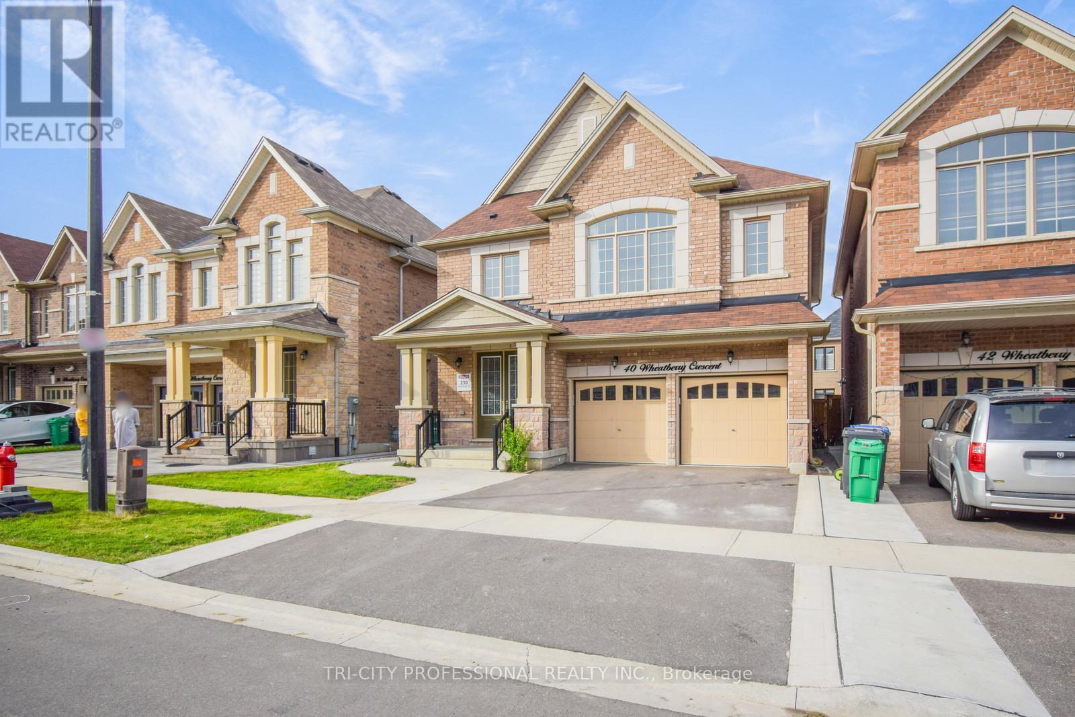
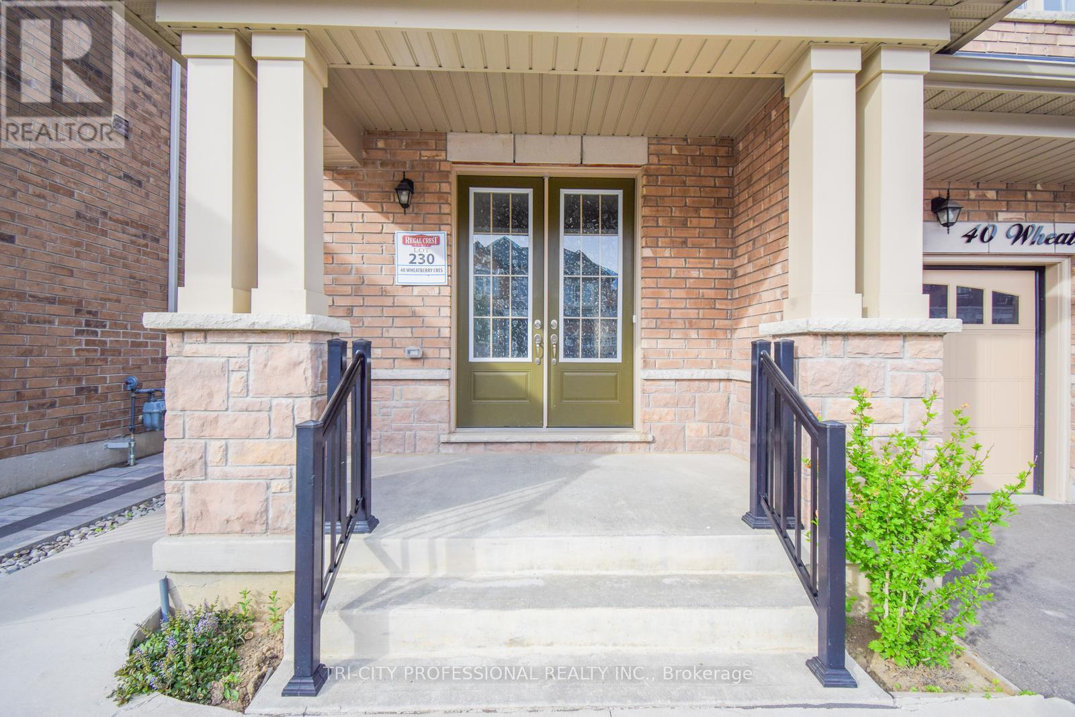
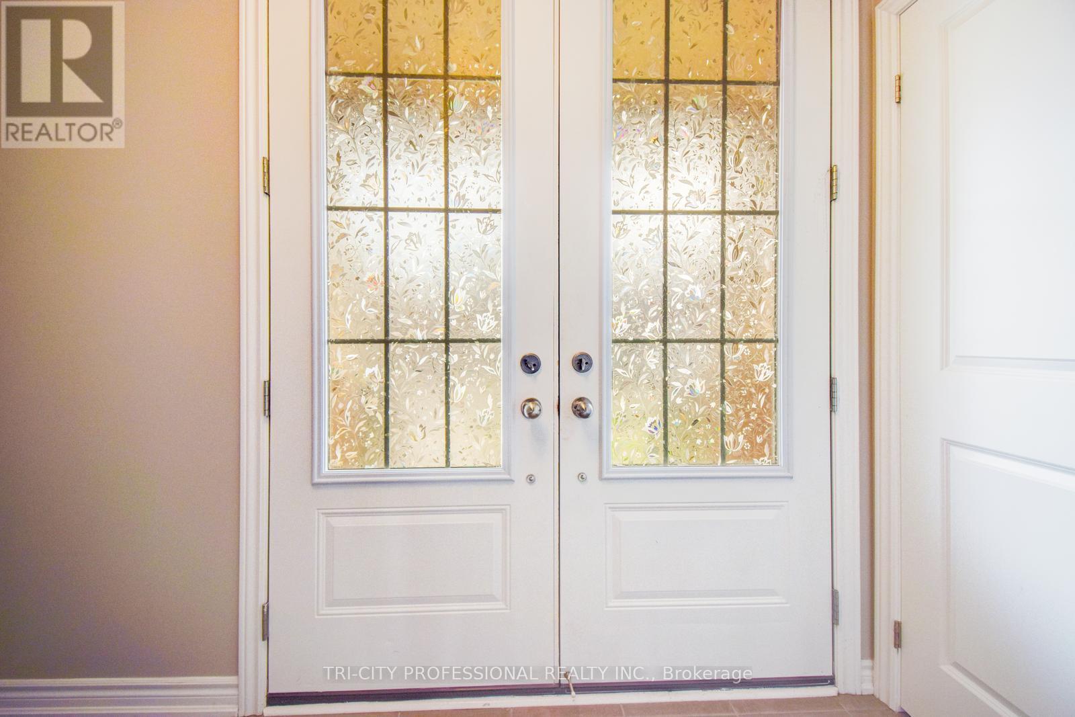
$1,379,000
40 WHEATBERRY CRESCENT
Brampton, Ontario, Ontario, L6R4A1
MLS® Number: W12207589
Property description
Introducing the Stunning 6 bedroom,5 washroom detached home with 2 Bedroom Legal Basement Apartment with Sept Enterance. Fully Upgraded 2020 Built Detached Home features Spacious open concept Living Room , dinning room ,Family Room with fireplace and pot lights illuminate the Area.Open Concept Kitchen W Breakfast Bar and Eat in, Custom Cabinets and Pantry with Built-In kitchen appliances and Quartz countertops ,Gas cooktop, Upto 80k in upgrades By the Builder, Porcelain Tiles ,Upgraded Hardwood floors Main/Second Floor, The Primary bedroom features Huge walk -in Closet. Primary bathroom has stunning free standing tub + Glass Shower, Close to Schools,Transit,Car dealerships,Parks,Walmart and Minutes from Highway 410.
Building information
Type
*****
Appliances
*****
Basement Development
*****
Basement Features
*****
Basement Type
*****
Construction Style Attachment
*****
Cooling Type
*****
Exterior Finish
*****
Fireplace Present
*****
Flooring Type
*****
Foundation Type
*****
Half Bath Total
*****
Heating Fuel
*****
Heating Type
*****
Size Interior
*****
Stories Total
*****
Utility Water
*****
Land information
Sewer
*****
Size Depth
*****
Size Frontage
*****
Size Irregular
*****
Size Total
*****
Rooms
Main level
Laundry room
*****
Eating area
*****
Kitchen
*****
Living room
*****
Family room
*****
Basement
Kitchen
*****
Bedroom
*****
Bedroom 5
*****
Second level
Bedroom 4
*****
Bedroom 3
*****
Bedroom 2
*****
Primary Bedroom
*****
Courtesy of TRI-CITY PROFESSIONAL REALTY INC.
Book a Showing for this property
Please note that filling out this form you'll be registered and your phone number without the +1 part will be used as a password.
