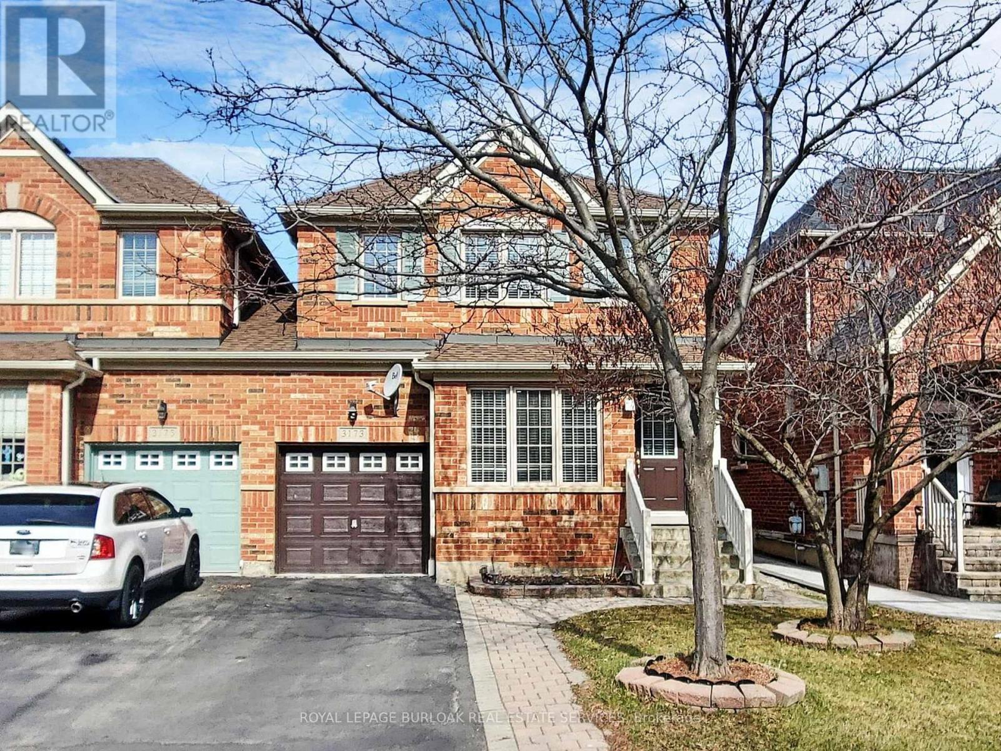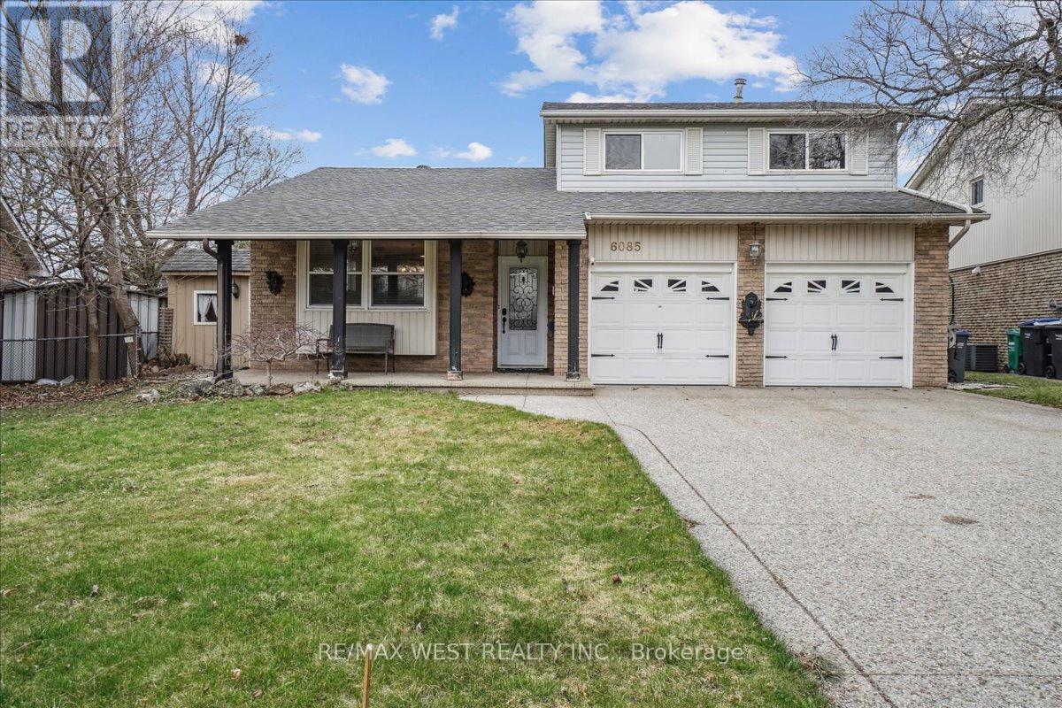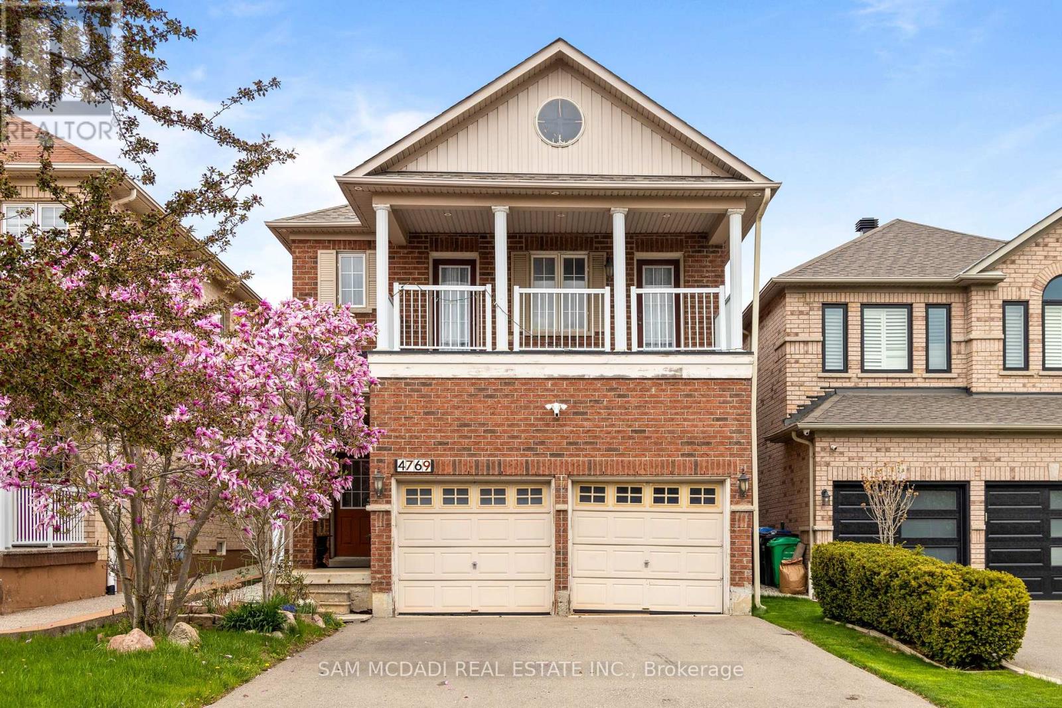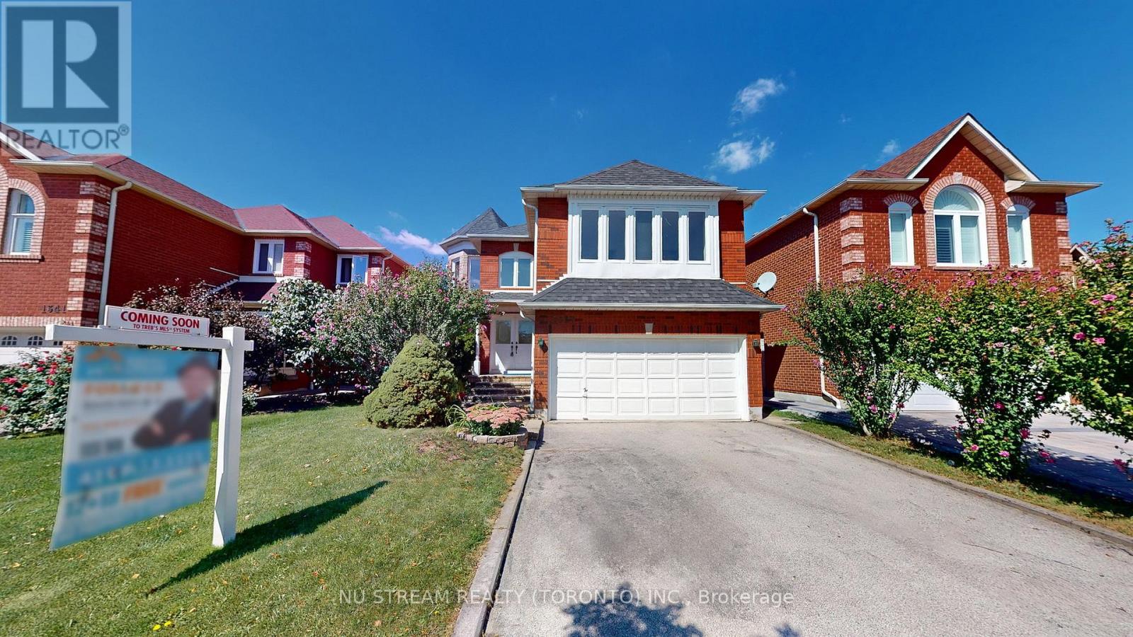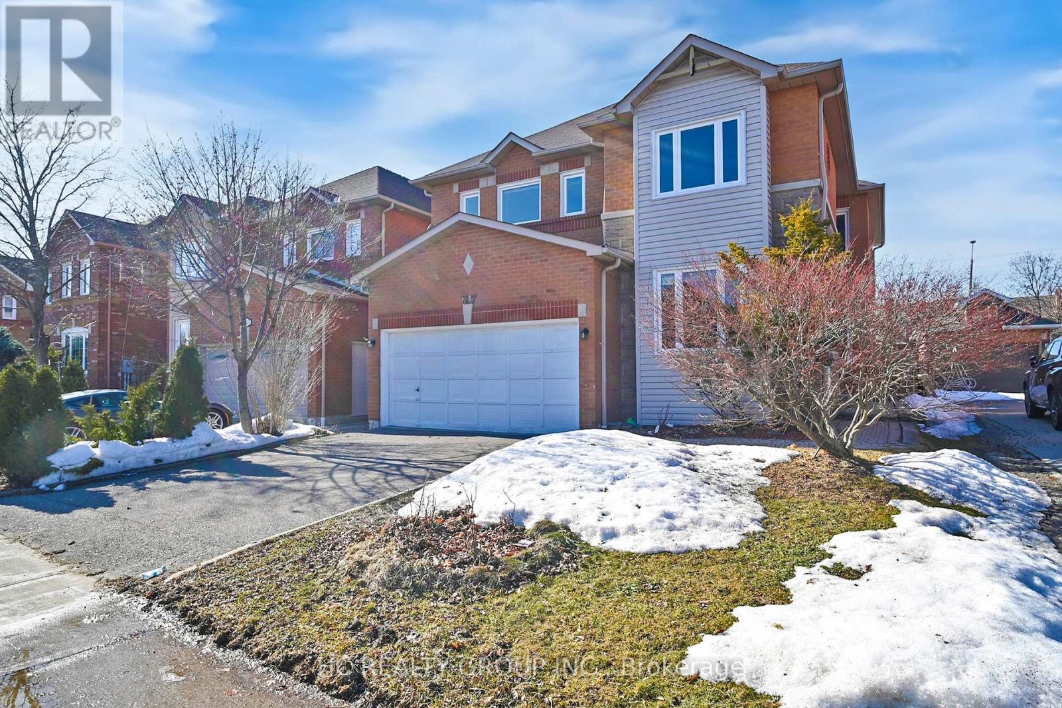Free account required
Unlock the full potential of your property search with a free account! Here's what you'll gain immediate access to:
- Exclusive Access to Every Listing
- Personalized Search Experience
- Favorite Properties at Your Fingertips
- Stay Ahead with Email Alerts
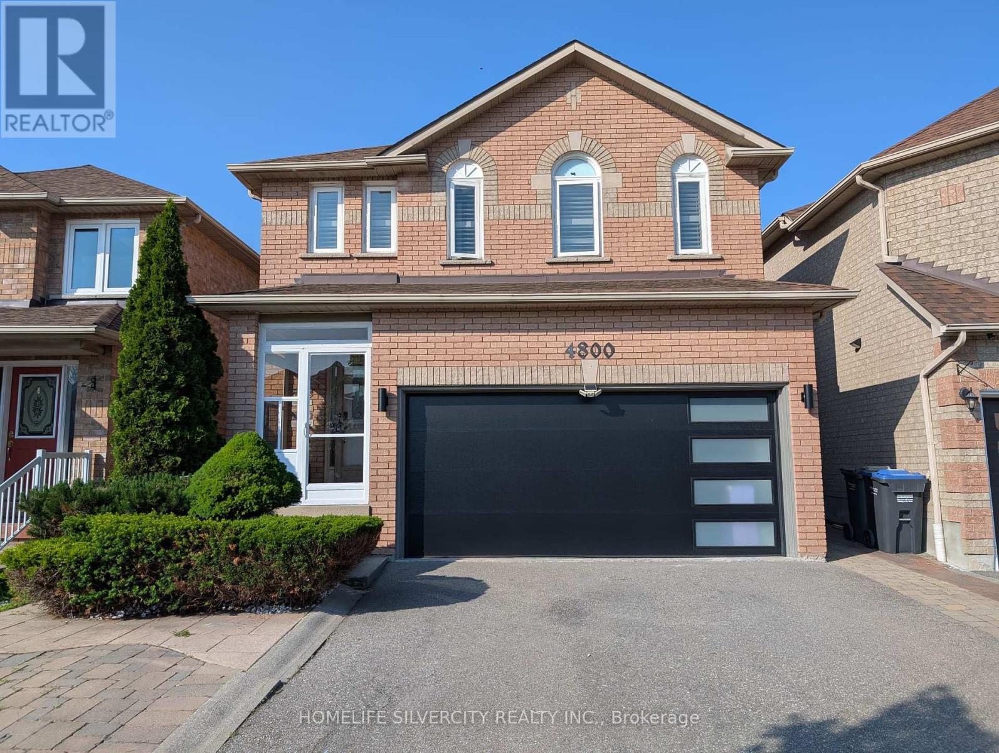
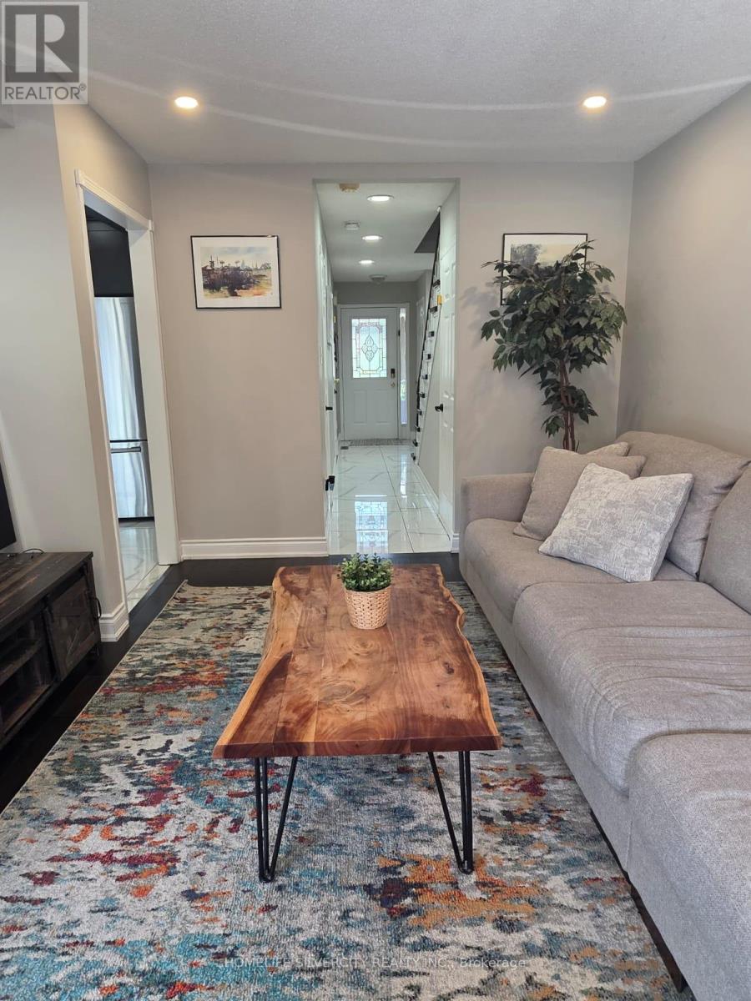
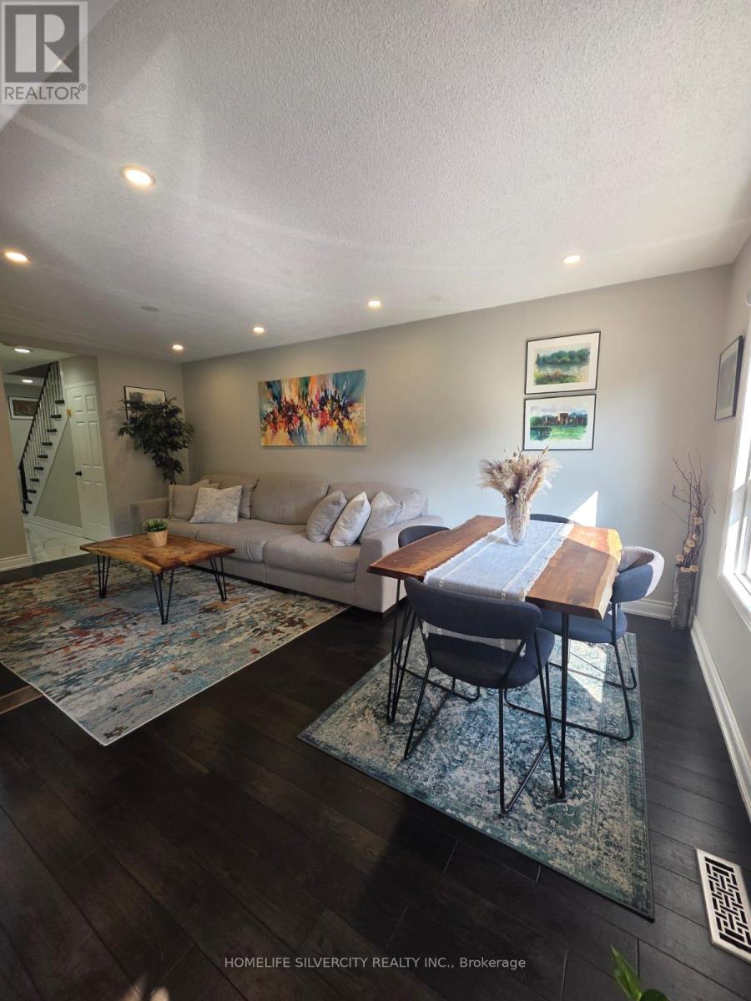
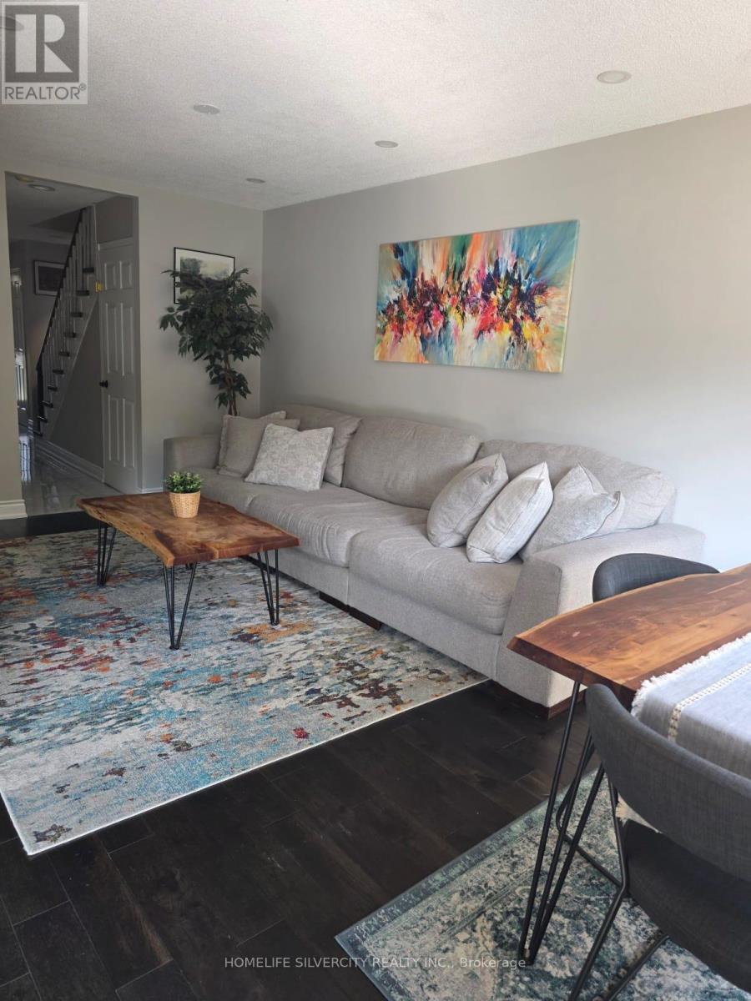
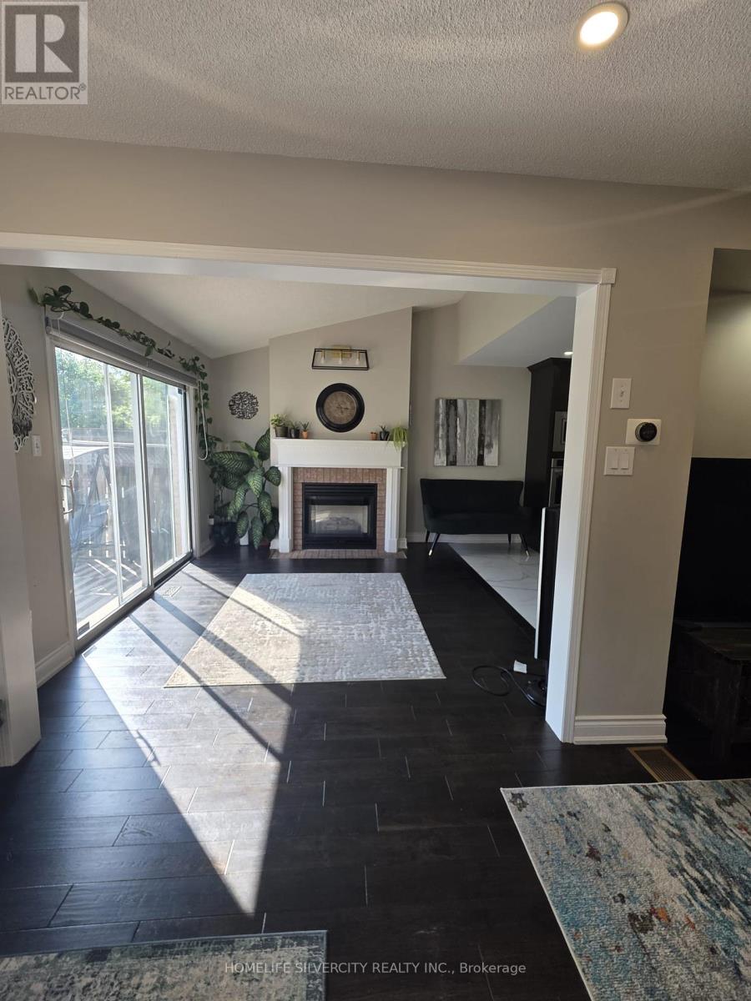
$1,249,999
4800 ROSEBUSH ROAD
Mississauga, Ontario, Ontario, L5M5N1
MLS® Number: W12209152
Property description
Beautiful 3 Bed 3 Bath Detached home with a large 1 bedroom basement apartment with separate entrance in the heart of Mississauga! Located on a family friendly street in Mississauga Centre, this house is close to Go Station, Heartland, Square One and Erin Mills Town Centre! Fully upgraded custom kitchen with extended upper cabinets, drawers with soft close hinges, Quartz countertops, S/S Kitchen appliances with built in oven. Maple cabinets, large custom island! Porcelain tiles and upgraded oak hardwood floors, zebra blinds and spotlights on main level. The upper level has California shutters, and custom closets in all bedrooms. Huge backyard, with no neighbours at the back, perfect for entertaining. New Furnace (2023), New garage door (2023).New laminate floor in the basement apartment, which has a separate side entrance and currently rented for $1600/month.
Building information
Type
*****
Age
*****
Appliances
*****
Basement Features
*****
Basement Type
*****
Construction Style Attachment
*****
Cooling Type
*****
Exterior Finish
*****
Fireplace Present
*****
Fire Protection
*****
Flooring Type
*****
Foundation Type
*****
Half Bath Total
*****
Heating Fuel
*****
Heating Type
*****
Size Interior
*****
Stories Total
*****
Utility Water
*****
Land information
Amenities
*****
Sewer
*****
Size Depth
*****
Size Frontage
*****
Size Irregular
*****
Size Total
*****
Rooms
Main level
Kitchen
*****
Family room
*****
Dining room
*****
Living room
*****
Basement
Bedroom 4
*****
Living room
*****
Second level
Bedroom 3
*****
Bedroom 2
*****
Primary Bedroom
*****
Main level
Kitchen
*****
Family room
*****
Dining room
*****
Living room
*****
Basement
Bedroom 4
*****
Living room
*****
Second level
Bedroom 3
*****
Bedroom 2
*****
Primary Bedroom
*****
Main level
Kitchen
*****
Family room
*****
Dining room
*****
Living room
*****
Basement
Bedroom 4
*****
Living room
*****
Second level
Bedroom 3
*****
Bedroom 2
*****
Primary Bedroom
*****
Courtesy of HOMELIFE SILVERCITY REALTY INC.
Book a Showing for this property
Please note that filling out this form you'll be registered and your phone number without the +1 part will be used as a password.
