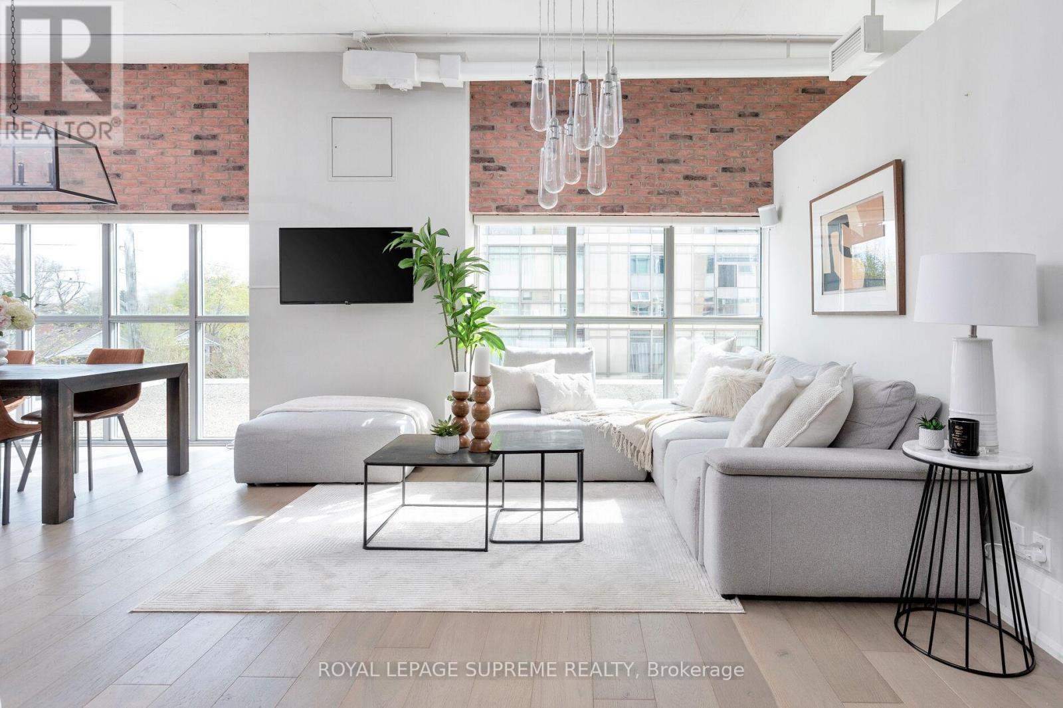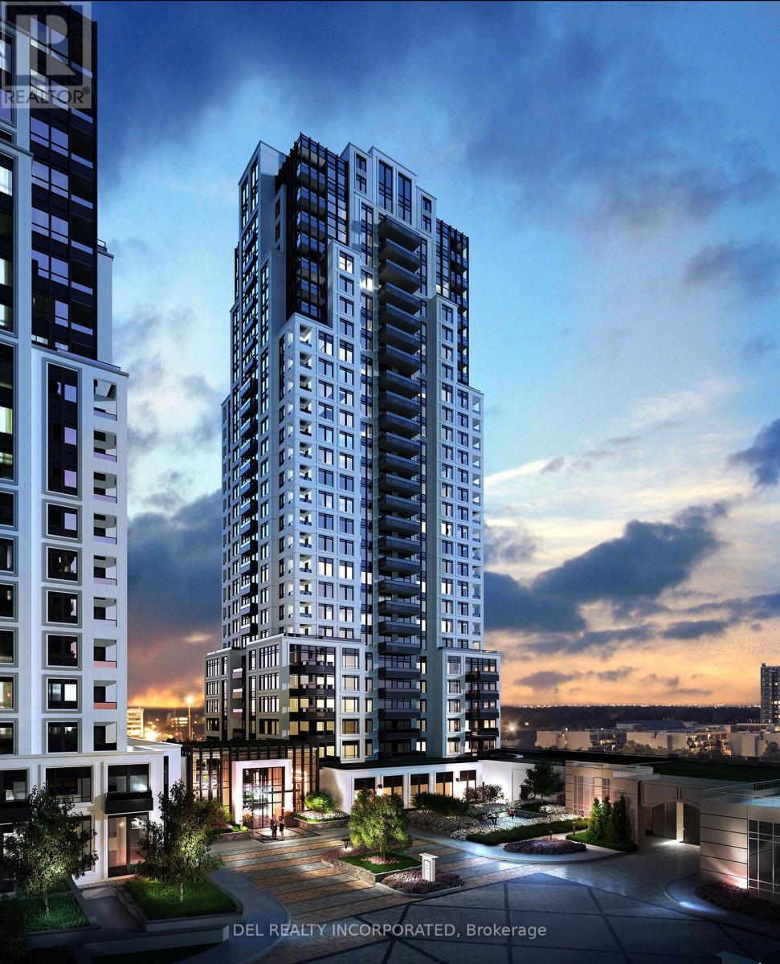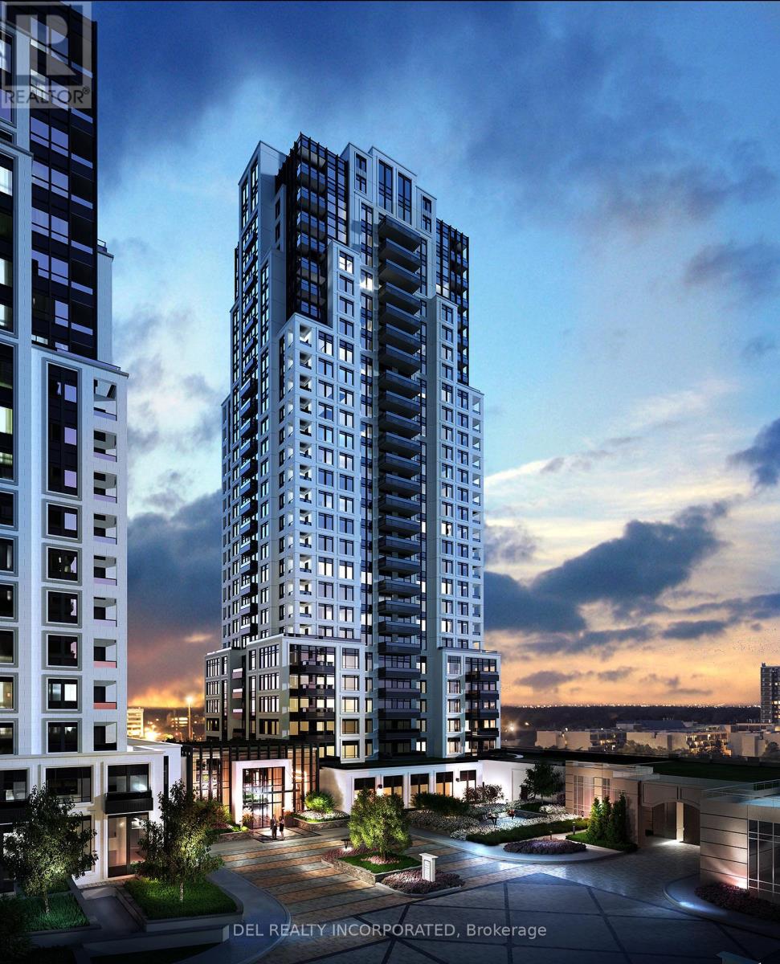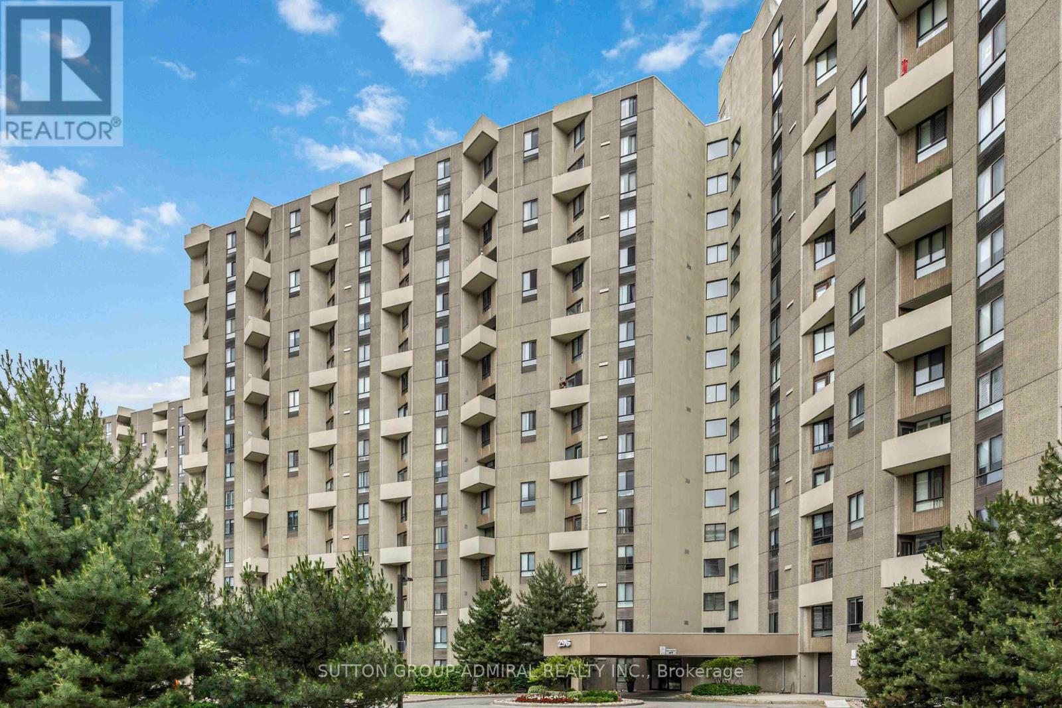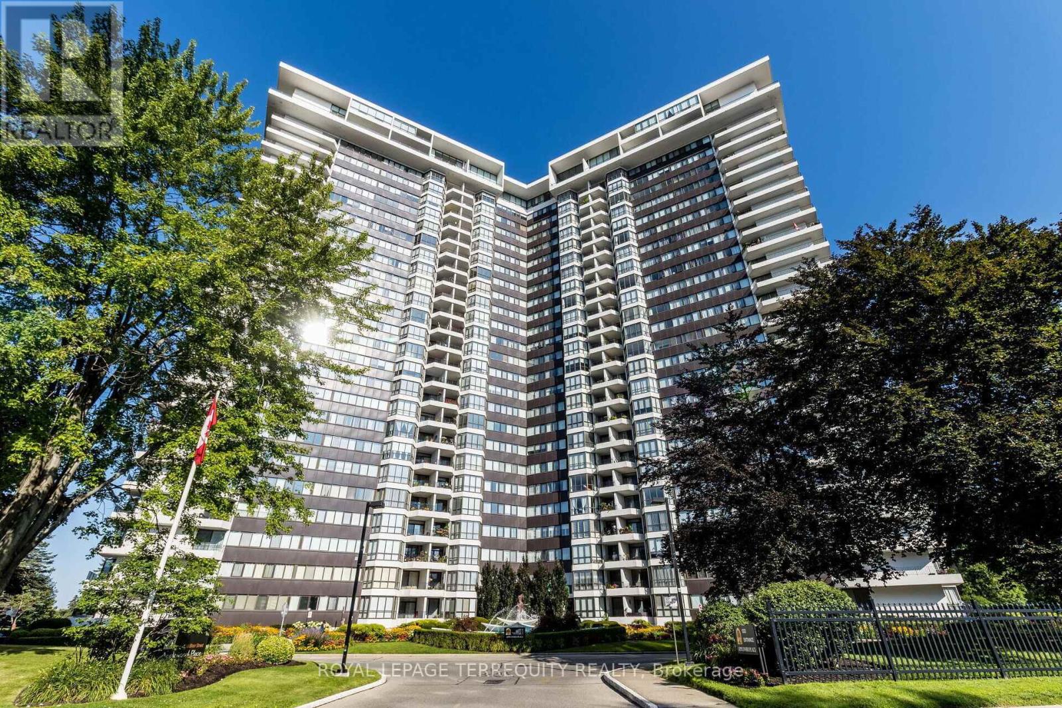Free account required
Unlock the full potential of your property search with a free account! Here's what you'll gain immediate access to:
- Exclusive Access to Every Listing
- Personalized Search Experience
- Favorite Properties at Your Fingertips
- Stay Ahead with Email Alerts
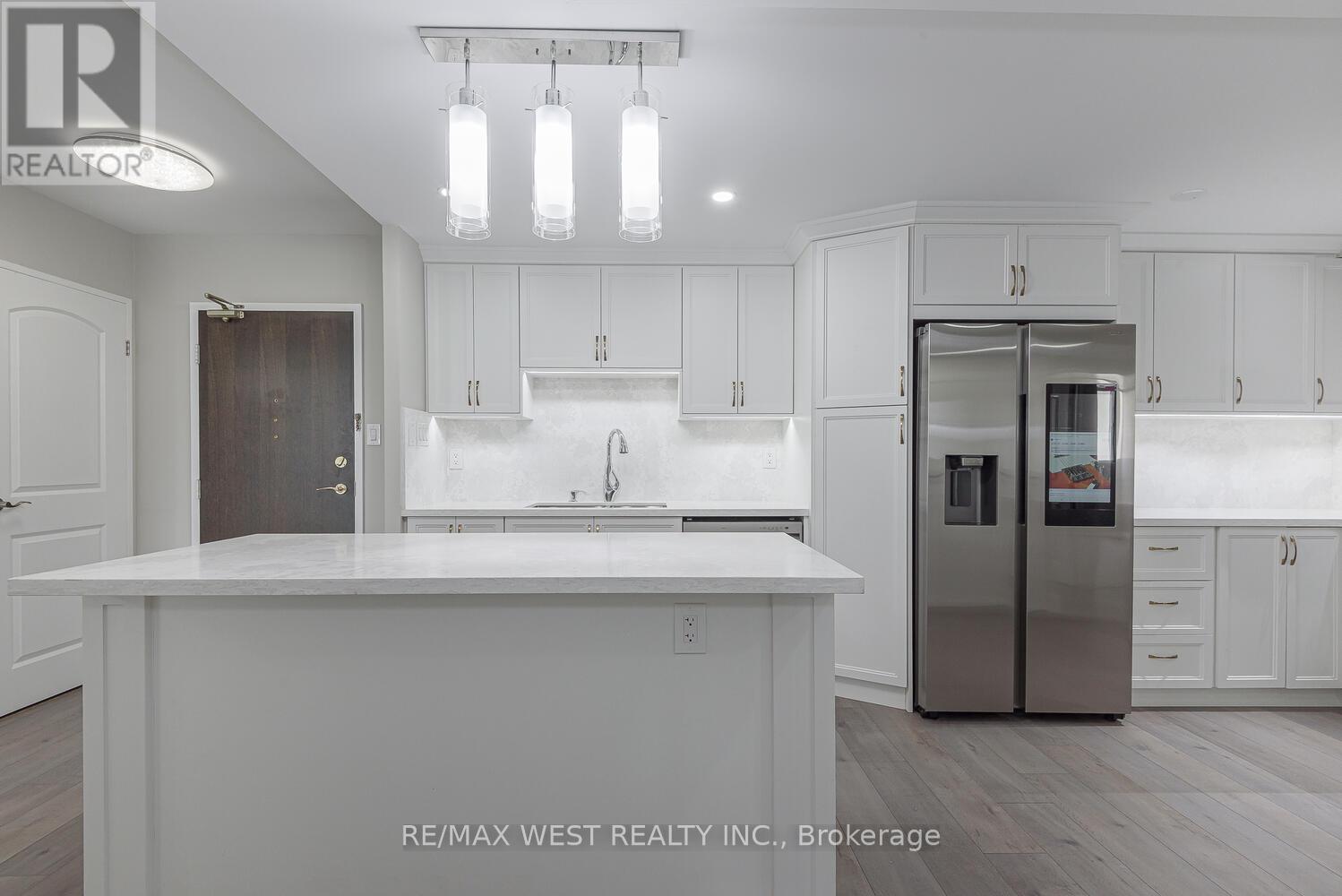




$899,888
1104 - 820 BURNHAMTHORPE ROAD
Toronto, Ontario, Ontario, M9C4W2
MLS® Number: W12209456
Property description
We Are Proud To Present This Stunning, Fully Renovated 3-Bdrm Unit in Markland Wood! Put This Unit On Your "Must see" List For Summer 2025! This Luxurious, Modern, And Spacious Unit Has Everything You Can Dream Of! Professionally Renovated Delivers an Exceptional Living Experience! Open Concept w/Water Resistance German Laminate Flooring, New Smooth Ceiling w/LED Potlights And LED strip Lights. The Living Room Features Modern Electric Fireplace, Gorgeous Kitchen With Top-of-the-line Stainless Steel Appliances. Family Hub Smart Fridge, Premium Countertops And Backsplash, Custom Cabinetry, Under-Cabinet Lighting, Spacious Center Island. Laundry Area With Custom Door and Quartz Countertop. Primary Bedroom With Walk-in His/Her Closet. Both Bathrooms Offer Luxury Finishes. All Upgraded Electrical Light Fixtures And New Electrical Panel. Large West-Facing Balcony. Close To All Hwys, Airport, Markland Wood Golf Club, Centennial Park, TTC transit, The Building Offers Lush Landscaping and Resort-Style Amenities. Well-Maintained Building And Beautiful Suite to Call Home!
Building information
Type
*****
Cooling Type
*****
Exterior Finish
*****
Fireplace Present
*****
Flooring Type
*****
Heating Fuel
*****
Heating Type
*****
Size Interior
*****
Land information
Rooms
Flat
Storage
*****
Bedroom 3
*****
Bedroom 2
*****
Primary Bedroom
*****
Kitchen
*****
Dining room
*****
Living room
*****
Courtesy of RE/MAX WEST REALTY INC.
Book a Showing for this property
Please note that filling out this form you'll be registered and your phone number without the +1 part will be used as a password.



